Share this property:
Contact Tyler Fergerson
Schedule A Showing
Request more information
- Home
- Property Search
- Search results
- 615 Richland Court 61, ALTAMONTE SPRINGS, FL 32714
Property Photos
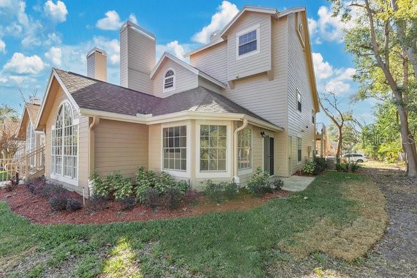

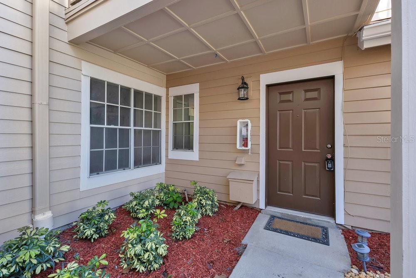
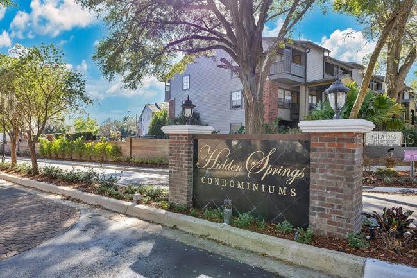
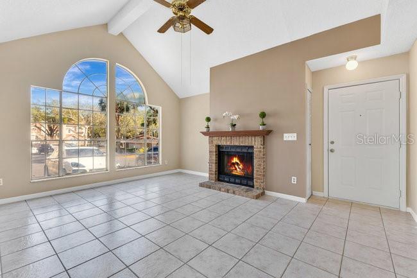
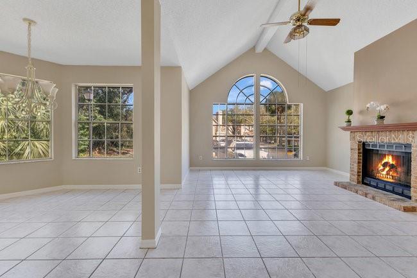
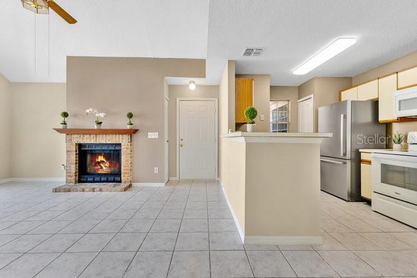
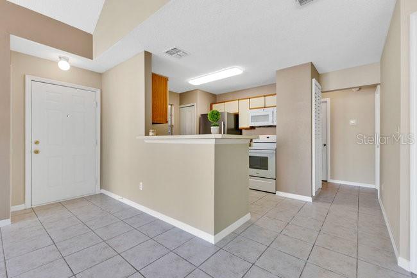
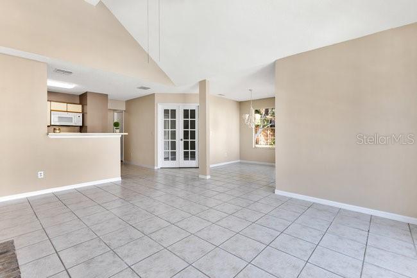
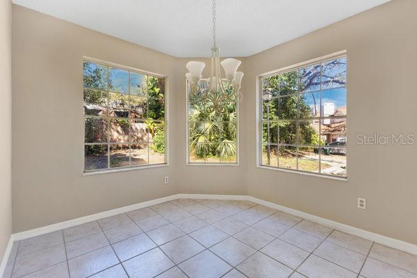
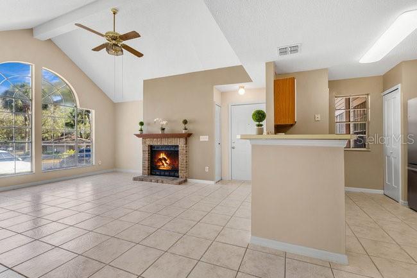
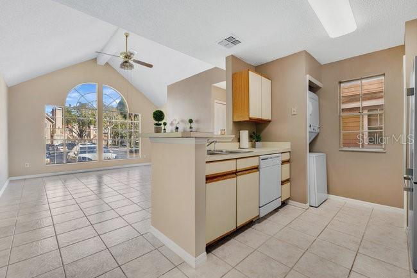
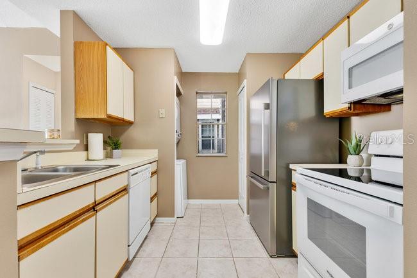
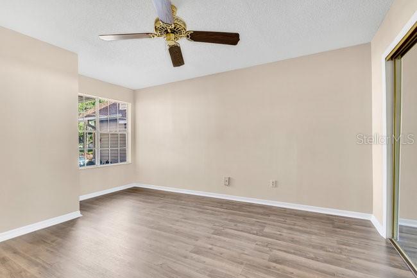
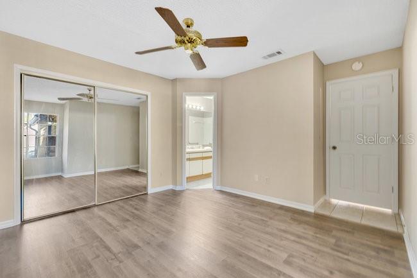
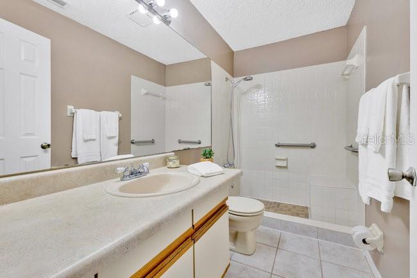
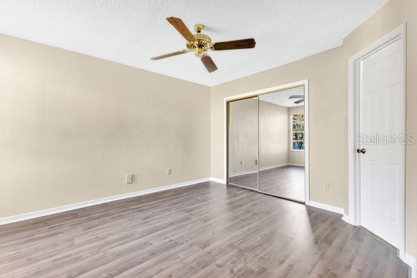
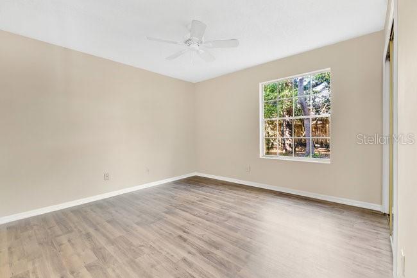
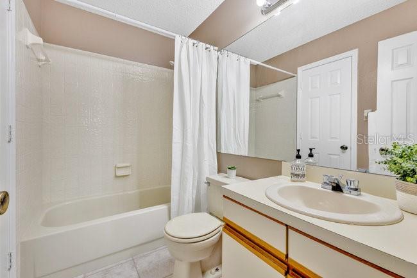
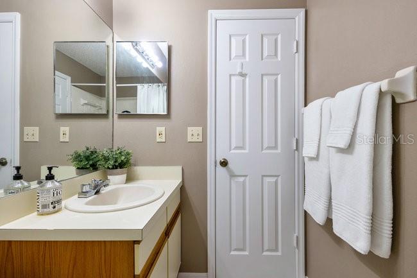
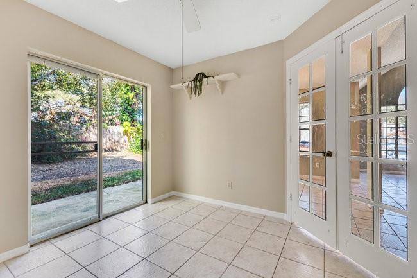
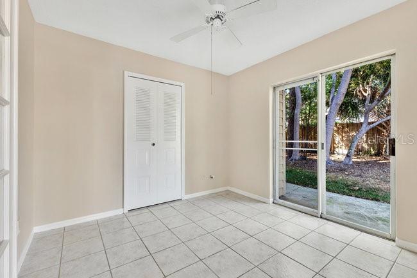
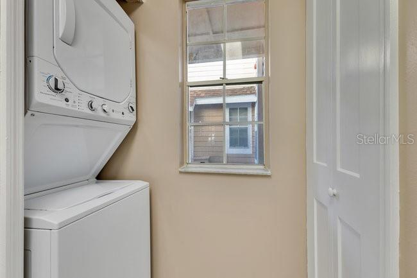
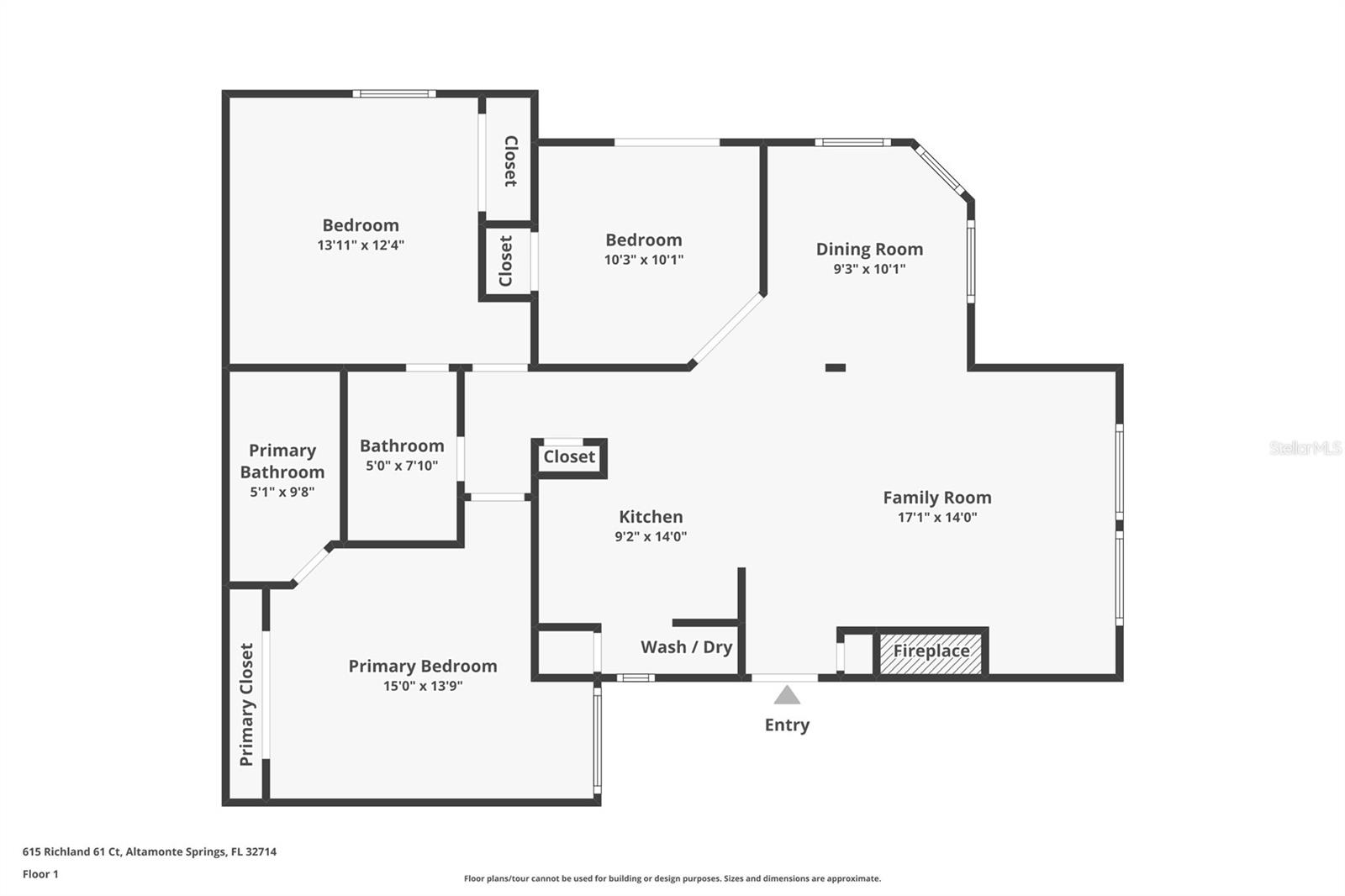
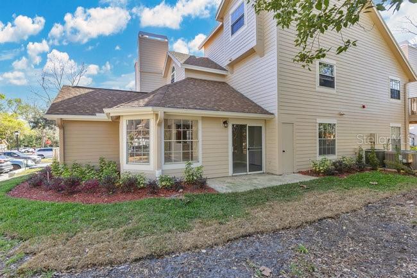
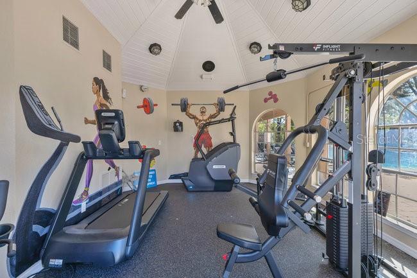
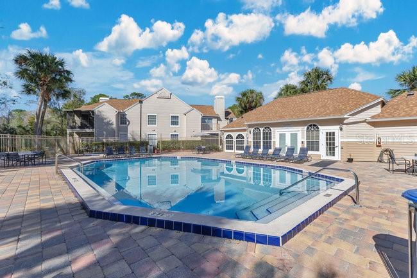
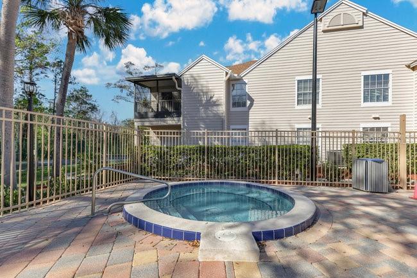
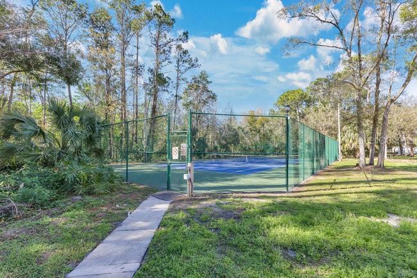
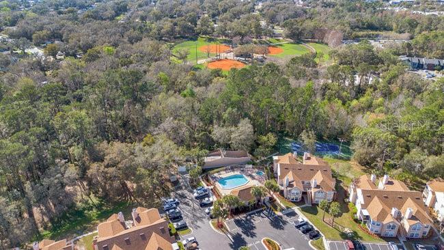
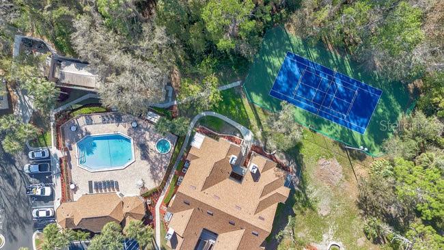
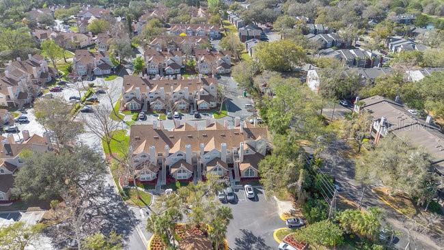
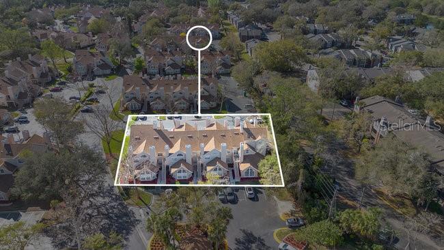
- MLS#: O6281658 ( Residential )
- Street Address: 615 Richland Court 61
- Viewed: 33
- Price: $224,000
- Price sqft: $200
- Waterfront: No
- Year Built: 1985
- Bldg sqft: 1120
- Bedrooms: 3
- Total Baths: 2
- Full Baths: 2
- Days On Market: 59
- Additional Information
- Geolocation: 28.6797 / -81.4077
- County: SEMINOLE
- City: ALTAMONTE SPRINGS
- Zipcode: 32714
- Subdivision: Hidden Spgs Condo
- Building: Hidden Spgs Condo
- Elementary School: Forest City Elementary
- Middle School: Teague Middle
- High School: Lake Brantley High
- Provided by: PREMIER SOTHEBY'S INTL. REALTY
- Contact: MaryAnne Branner
- 407-644-3295

- DMCA Notice
-
DescriptionCharming ground floor, end unit, three bedroom, two bath condominium in Hidden Springs, updated and move in ready. Welcome to this beautifully updated three bedroom, two bath, 1,120 square foot condominium in the desirable Hidden Springs community. As of 2025, the exterior boasts fresh landscaping, new siding, exterior paint and new paving, creating a welcoming curb appeal. Inside, the home is open and bright, featuring vaulted ceilings, large picture window and a wood burning fireplace in the living room. A host of recent upgrades, including new interior paint in 2025 and vinyl wood floors in the bedrooms in 2025. The primary suite is a private retreat offering new vinyl wood floors, a spacious closet and en suite bath with shower stall. The second bedroom offers new vinyl wood floors, nice sized closet as well as a bath with tub. Enjoy cooking in the kitchen with a new refrigerator in 2024 and a modern microwave in 2024. The home also includes a newer air conditioning system in 2018, as well as a washer and dryer in 2018, providing convenience and comfort year round. This vibrant community offers fantastic amenities, including two community pools, clubhouse, tennis courts, racquetball and more, ensuring theres something for everyone to enjoy. Just minutes from Jamestown Plazas shopping and dining, Cranes Roost Park, Altamonte Mall and Movie Cinema and major highways Interstate 4 and SR 436. In the top rated public school district of Forest City Elementary, Teague Middle and Lake Brantley High School. With spacious rooms and thoughtful upgrades throughout, this condominium is a blend of style and functionality, ready for you to call home.
All
Similar
Features
Accessibility Features
- Accessible Approach with Ramp
Appliances
- Dishwasher
- Disposal
- Dryer
- Electric Water Heater
- Freezer
- Ice Maker
- Microwave
- Range
- Refrigerator
- Washer
Association Amenities
- Fitness Center
- Playground
- Pool
- Racquetball
- Tennis Court(s)
Home Owners Association Fee
- 500.00
Home Owners Association Fee Includes
- Pool
- Maintenance Structure
- Maintenance Grounds
- Trash
Association Name
- Maria Roa
Association Phone
- 407-333-7787
Carport Spaces
- 0.00
Close Date
- 0000-00-00
Cooling
- Central Air
Country
- US
Covered Spaces
- 0.00
Exterior Features
- Sliding Doors
- Storage
Flooring
- Hardwood
- Tile
- Vinyl
Garage Spaces
- 0.00
Heating
- Electric
- Heat Pump
High School
- Lake Brantley High
Insurance Expense
- 0.00
Interior Features
- Ceiling Fans(s)
- Open Floorplan
- Thermostat
- Vaulted Ceiling(s)
Legal Description
- UNIT 61 BLDG 5 HIDDEN SPRINGS CONDO ORB 1594 PG 668
Levels
- One
Living Area
- 1120.00
Lot Features
- Cul-De-Sac
Middle School
- Teague Middle
Area Major
- 32714 - Altamonte Springs West/Forest City
Net Operating Income
- 0.00
Occupant Type
- Owner
Open Parking Spaces
- 0.00
Other Expense
- 0.00
Parcel Number
- 10-21-29-521-0500-0610
Parking Features
- Reserved
Pets Allowed
- Cats OK
- Dogs OK
- Yes
Property Condition
- Completed
Property Type
- Residential
Roof
- Shingle
School Elementary
- Forest City Elementary
Sewer
- Public Sewer
Tax Year
- 2024
Township
- 21
Unit Number
- 61
Utilities
- Cable Available
- Electricity Connected
- Phone Available
- Water Connected
View
- Trees/Woods
Views
- 33
Virtual Tour Url
- https://my.matterport.com/show/?m=bkfYMk9VEe1&mls=1
Water Source
- Public
Year Built
- 1985
Zoning Code
- R-3
Listing Data ©2025 Greater Fort Lauderdale REALTORS®
Listings provided courtesy of The Hernando County Association of Realtors MLS.
Listing Data ©2025 REALTOR® Association of Citrus County
Listing Data ©2025 Royal Palm Coast Realtor® Association
The information provided by this website is for the personal, non-commercial use of consumers and may not be used for any purpose other than to identify prospective properties consumers may be interested in purchasing.Display of MLS data is usually deemed reliable but is NOT guaranteed accurate.
Datafeed Last updated on April 20, 2025 @ 12:00 am
©2006-2025 brokerIDXsites.com - https://brokerIDXsites.com
