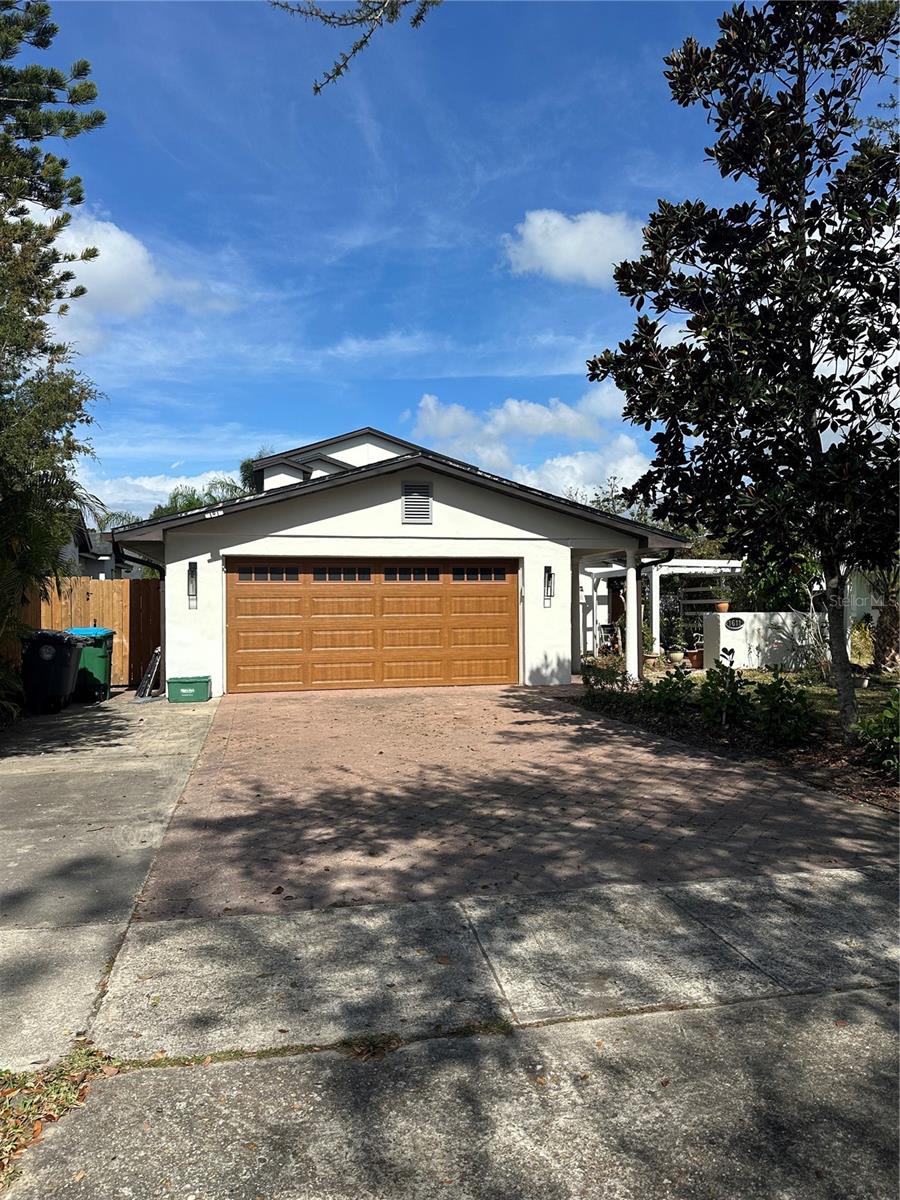Share this property:
Contact Tyler Fergerson
Schedule A Showing
Request more information
- Home
- Property Search
- Search results
- 1611 Chestnut Avenue, WINTER PARK, FL 32789
Property Photos














































































- MLS#: O6281275 ( Residential )
- Street Address: 1611 Chestnut Avenue
- Viewed: 69
- Price: $1,295,000
- Price sqft: $391
- Waterfront: No
- Year Built: 1973
- Bldg sqft: 3316
- Bedrooms: 4
- Total Baths: 4
- Full Baths: 4
- Garage / Parking Spaces: 2
- Days On Market: 119
- Additional Information
- Geolocation: 28.6139 / -81.3319
- County: ORANGE
- City: WINTER PARK
- Zipcode: 32789
- Subdivision: Lake Knowles Terrace
- Elementary School: Lakemont Elem
- Middle School: Maitland
- High School: Winter Park
- Provided by: PARK AVENUE REALTY LLC
- Contact: Didem Isik-Widener
- 407-468-7672

- DMCA Notice
-
DescriptionMOTIVATED SELLER AND VEY EASY SHOW! Welcome to this stunning, fully renovated home in the heart of Winter Park inluding ROOF! Located on Chestnut avenue beautifully rebuilt, tree lined street filled with brand new homes. This 4 bedroom, 4 bath residence offers nearly 3000 square feet of tastefully updated living space. Among its many special touches are butler's pantry and a versatile bonus area within the master suite that functions as an ideal home office. This home has no carpet, engineered hardwood floors, luxury vinyl plank flooring throughout the home. Perfectly positioned in a charming neighborhood, the property is near Lakemont Elementary, Phelps Park, and the YMCA, ensuring a vibrant community lifestyle. According to the owner backyard can accommodate a POOL!
All
Similar
Features
Appliances
- Dishwasher
- Disposal
- Range
- Refrigerator
- Washer
Home Owners Association Fee
- 0.00
Carport Spaces
- 0.00
Close Date
- 0000-00-00
Cooling
- Central Air
Country
- US
Covered Spaces
- 0.00
Exterior Features
- Sidewalk
- Sprinkler Metered
Flooring
- Ceramic Tile
- Hardwood
- Luxury Vinyl
Garage Spaces
- 2.00
Heating
- Central
- Electric
High School
- Winter Park High
Insurance Expense
- 0.00
Interior Features
- Ceiling Fans(s)
- Thermostat
- Walk-In Closet(s)
- Window Treatments
Legal Description
- LAKE KNOWLES TERRACE K/4 LOT 10 BLK 1
Levels
- Two
Living Area
- 2916.00
Middle School
- Maitland Middle
Area Major
- 32789 - Winter Park
Net Operating Income
- 0.00
Occupant Type
- Owner
Open Parking Spaces
- 0.00
Other Expense
- 0.00
Parcel Number
- 32-21-30-4536-01-100
Property Type
- Residential
Roof
- Shingle
School Elementary
- Lakemont Elem
Sewer
- Public Sewer
Tax Year
- 2024
Township
- 21
Utilities
- Cable Connected
Views
- 69
Virtual Tour Url
- https://www.propertypanorama.com/instaview/stellar/O6281275
Water Source
- Public
Year Built
- 1973
Zoning Code
- R-1A
Listing Data ©2025 Greater Fort Lauderdale REALTORS®
Listings provided courtesy of The Hernando County Association of Realtors MLS.
Listing Data ©2025 REALTOR® Association of Citrus County
Listing Data ©2025 Royal Palm Coast Realtor® Association
The information provided by this website is for the personal, non-commercial use of consumers and may not be used for any purpose other than to identify prospective properties consumers may be interested in purchasing.Display of MLS data is usually deemed reliable but is NOT guaranteed accurate.
Datafeed Last updated on June 15, 2025 @ 12:00 am
©2006-2025 brokerIDXsites.com - https://brokerIDXsites.com
