Share this property:
Contact Tyler Fergerson
Schedule A Showing
Request more information
- Home
- Property Search
- Search results
- 1938 Filly Trail, OVIEDO, FL 32765
Property Photos
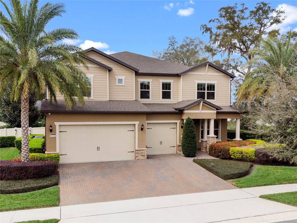

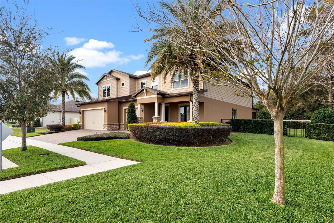
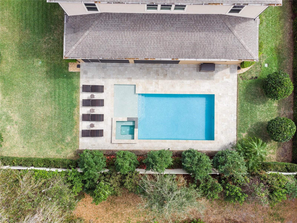
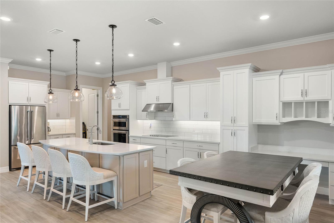
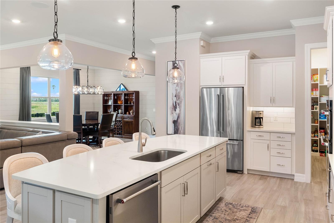
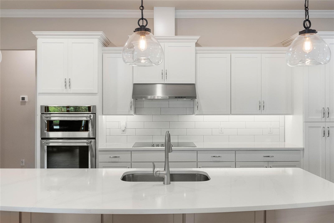
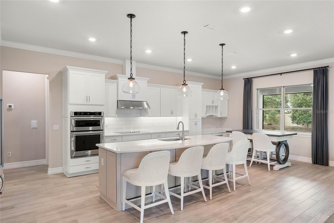
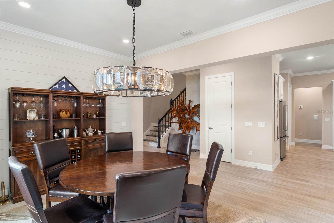
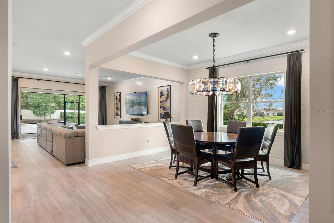
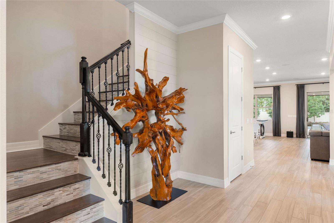
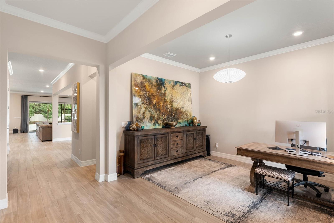
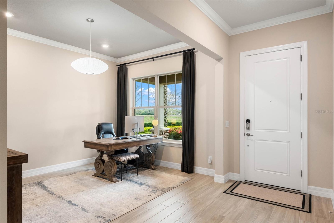
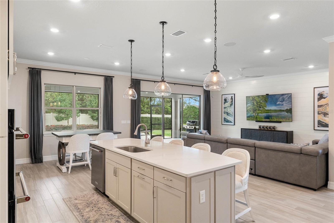
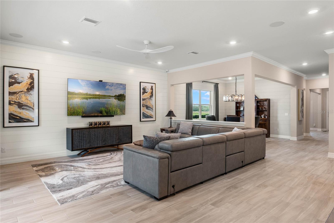
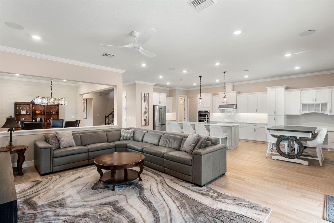
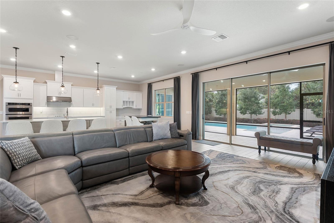
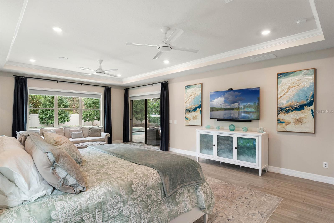
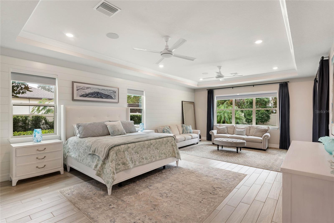
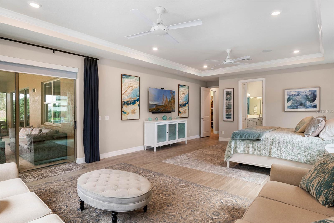
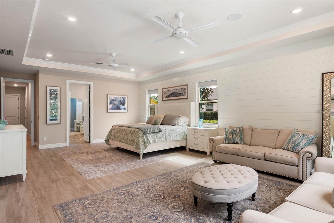
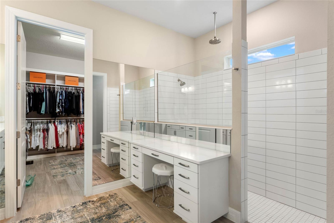
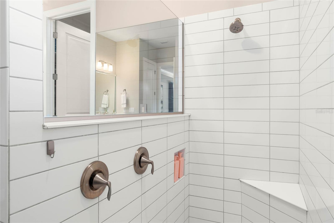
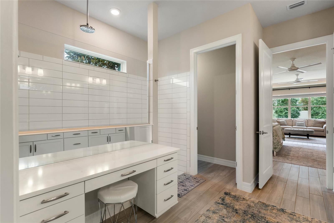
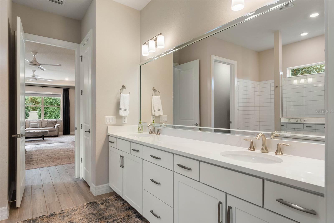
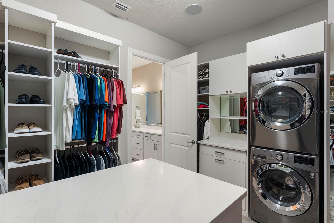
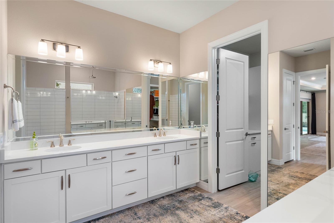
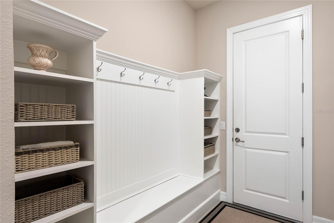
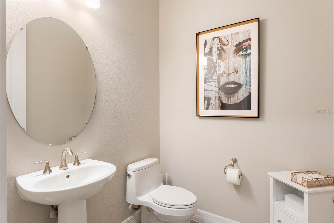
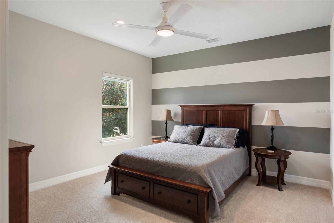
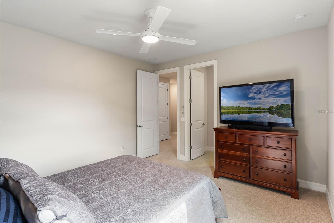
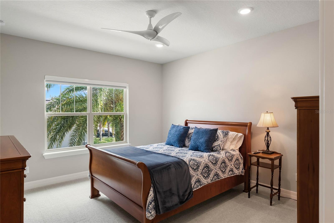
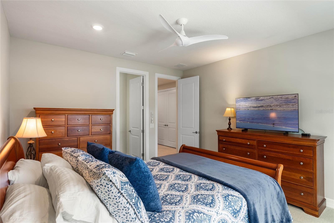
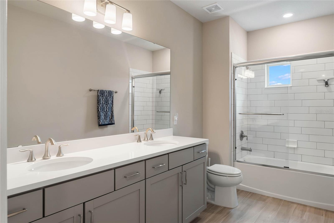
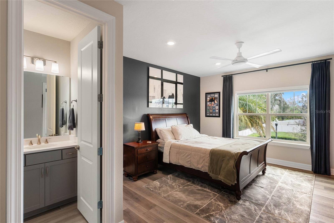
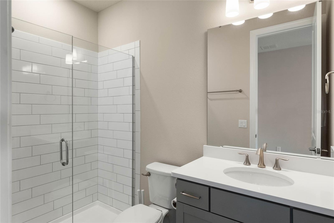
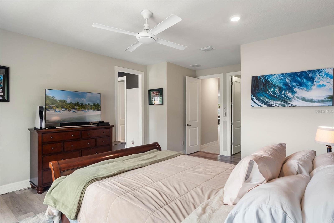
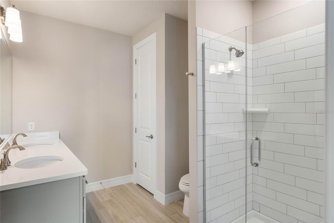
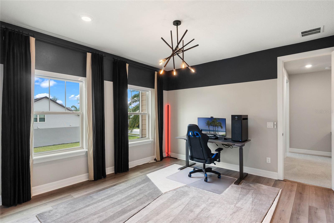
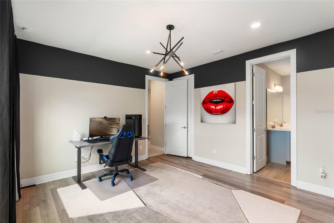
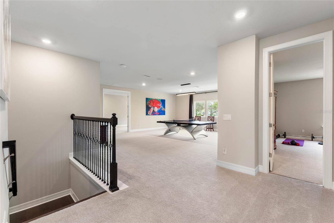
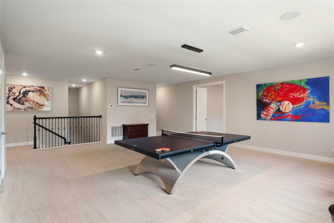
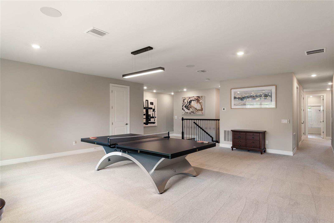
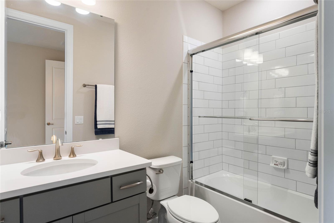
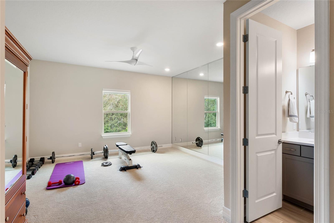
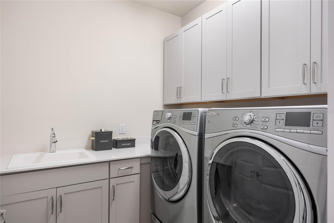
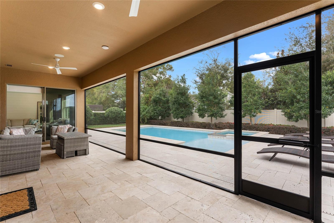
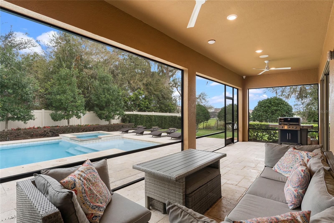
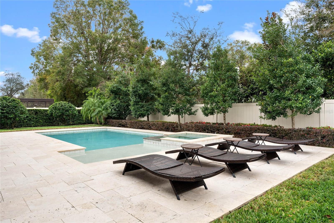
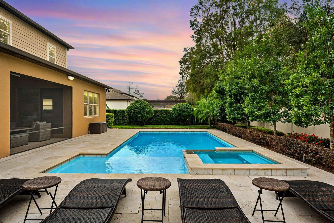
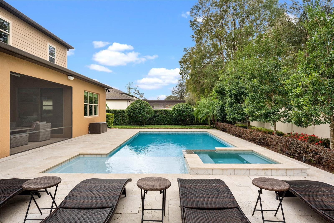
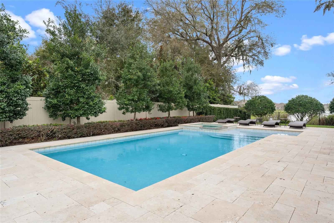
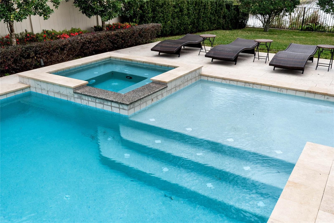
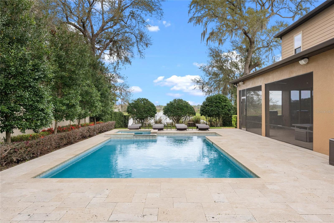
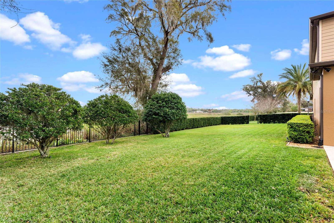
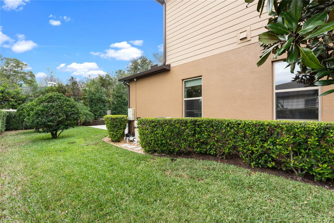
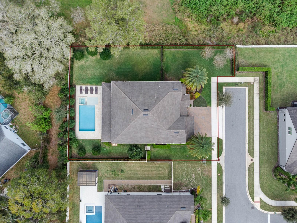
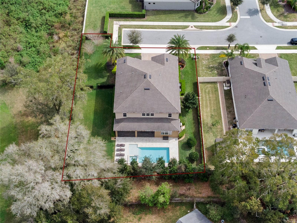
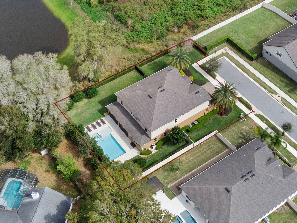
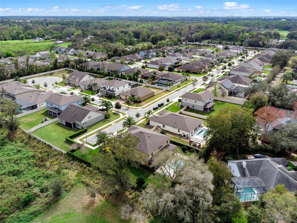
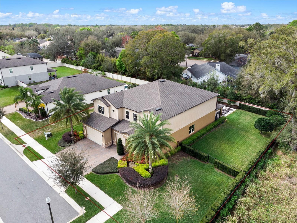
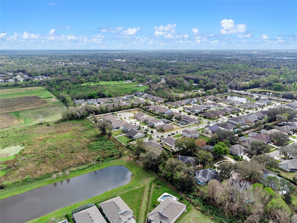
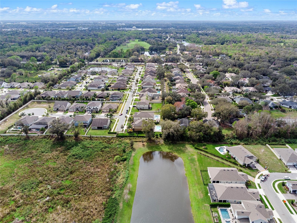
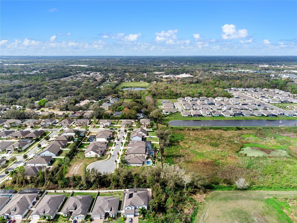
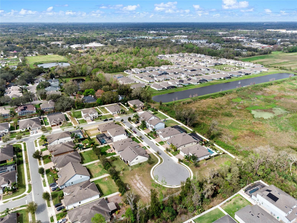
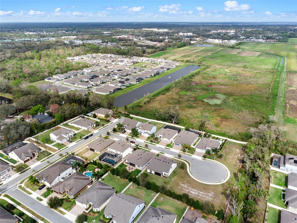
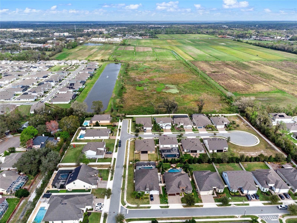
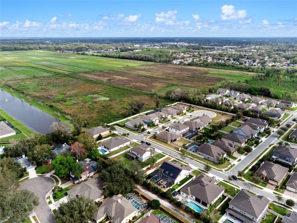
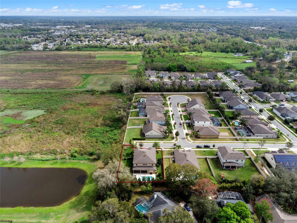
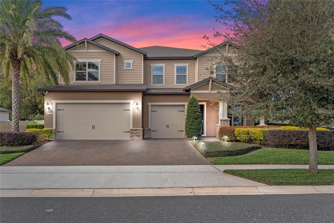
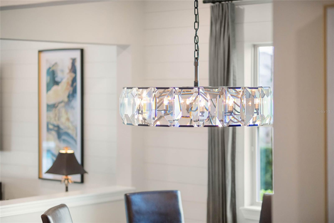
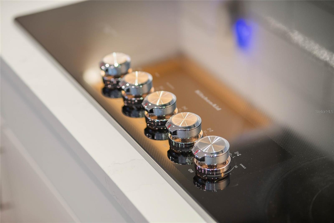
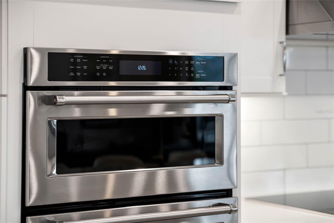
- MLS#: O6280897 ( Residential )
- Street Address: 1938 Filly Trail
- Viewed: 119
- Price: $1,525,000
- Price sqft: $228
- Waterfront: No
- Year Built: 2020
- Bldg sqft: 6676
- Bedrooms: 6
- Total Baths: 6
- Full Baths: 5
- 1/2 Baths: 1
- Garage / Parking Spaces: 3
- Days On Market: 58
- Additional Information
- Geolocation: 28.6445 / -81.2223
- County: SEMINOLE
- City: OVIEDO
- Zipcode: 32765
- Subdivision: Brookmore Estates Ph 3
- Provided by: CALL IT CLOSED INTL REALTY
- Contact: Melanie Johnston
- 407-338-3339

- DMCA Notice
-
Description**Back on the Market** Welcome to Brookmore Estates, a beautiful, gated community off Chapman Road within minutes of shopping, restaurants, and Highway 417! This stunning Pulte Home offers the perfect blend of luxury and comfort with its 6 bedrooms and 5 1/2 baths. Nestled on an oversized lot, this fully upgraded pool home boasts beautiful views and manicured landscaping, creating a true outdoor oasis. Step inside to discover a spacious open floor plan ideal for relaxation and entertainment. Enjoy a versatile flex space perfect for an office or den, and a dining room that overlooks the serene pond and yard. The large kitchen features 42 cabinetry, quartz countertops, stainless steel appliances and a huge walk in pantry. It seamlessly connects to the family room and a screened in lanai with triple sliding glass doors that enhance indoor outdoor living. The incredible Master Suite is spacious and conveniently located on the first floor featuring sliding doors to the covered lanai and electric blinds for added privacy. The luxurious master bathroom includes frameless glass, upgraded counter tops and a special make up vanity. The master closet has its own washer/dryer and custom shelving. Upstairs all five bedrooms are spacious and have their own walk in closets with built in shelving. The upstairs also includes a large loft and a separate media/flex room, secondary laundry room and plenty of storage space. Additional features include: travertine decking, crown molding, 8 doors, shiplap, upgraded cabinets, flooring, countertops, electric blinds, built in speakers throughout the entire home, WiFi extenders, custom closet shelving in all closets, central vac system with hideaway hoses, two full laundry rooms with storage, epoxy floor 3 car garage and so much more! Centrally located near restaurants, shopping, UCF and major roads, perfectly situated in Oviedo zoned for desirable Seminole county school system! Seminole County utilities, not the City of Oviedo. Don't miss the opportunity to make this your dream home!
All
Similar
Features
Appliances
- Built-In Oven
- Cooktop
- Dishwasher
- Disposal
- Dryer
- Refrigerator
- Washer
Home Owners Association Fee
- 135.00
Association Name
- Vista CAM
Association Phone
- Diana McCreight
Carport Spaces
- 0.00
Close Date
- 0000-00-00
Cooling
- Central Air
Country
- US
Covered Spaces
- 0.00
Exterior Features
- Irrigation System
- Rain Gutters
- Sidewalk
- Sliding Doors
Flooring
- Carpet
- Ceramic Tile
- Epoxy
Garage Spaces
- 3.00
Heating
- Central
Insurance Expense
- 0.00
Interior Features
- Built-in Features
- Ceiling Fans(s)
- Central Vaccum
- Crown Molding
- Eat-in Kitchen
- High Ceilings
- Open Floorplan
- Tray Ceiling(s)
- Walk-In Closet(s)
- Window Treatments
Legal Description
- LOT 3 BROOKMORE ESTATES PHASE 3 PLAT BOOK 85 PAGES 37-39
Levels
- Two
Living Area
- 5372.00
Area Major
- 32765 - Oviedo
Net Operating Income
- 0.00
Occupant Type
- Owner
Open Parking Spaces
- 0.00
Other Expense
- 0.00
Parcel Number
- 21-21-31-513-0000-0030
Pets Allowed
- Yes
Pool Features
- Gunite
- Heated
- In Ground
- Salt Water
Property Type
- Residential
Roof
- Shingle
Sewer
- Public Sewer
Tax Year
- 2024
Township
- 21
Utilities
- Cable Available
- Electricity Connected
- Sewer Connected
- Street Lights
- Water Connected
Views
- 119
Virtual Tour Url
- https://www.tourdrop.com/dtour/389747/Zillow-3D
Water Source
- Public
Year Built
- 2020
Zoning Code
- RES
Listing Data ©2025 Greater Fort Lauderdale REALTORS®
Listings provided courtesy of The Hernando County Association of Realtors MLS.
Listing Data ©2025 REALTOR® Association of Citrus County
Listing Data ©2025 Royal Palm Coast Realtor® Association
The information provided by this website is for the personal, non-commercial use of consumers and may not be used for any purpose other than to identify prospective properties consumers may be interested in purchasing.Display of MLS data is usually deemed reliable but is NOT guaranteed accurate.
Datafeed Last updated on April 20, 2025 @ 12:00 am
©2006-2025 brokerIDXsites.com - https://brokerIDXsites.com
