Share this property:
Contact Tyler Fergerson
Schedule A Showing
Request more information
- Home
- Property Search
- Search results
- 2439 Teton Stone Run, ORLANDO, FL 32828
Property Photos
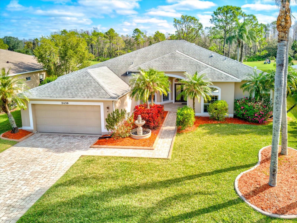

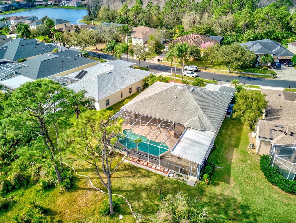
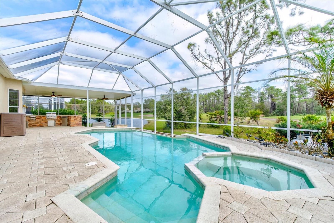
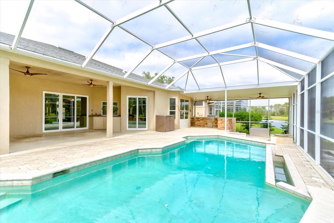
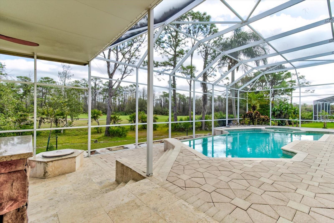
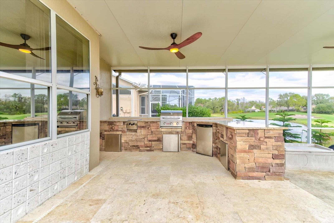
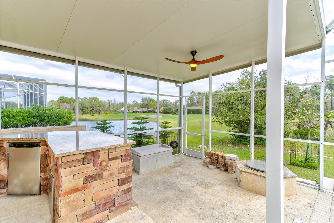
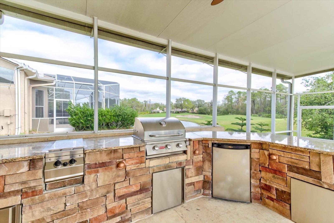
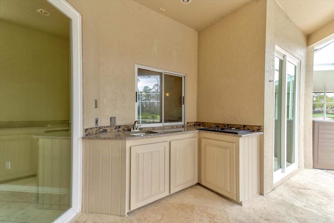
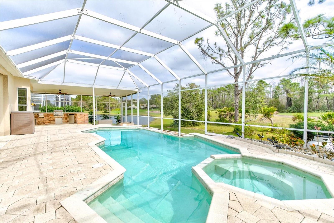
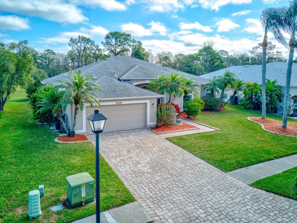
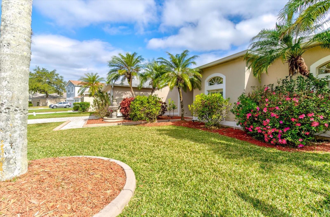
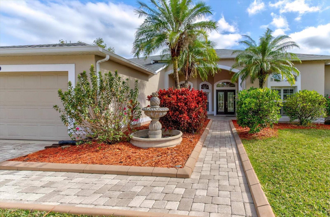
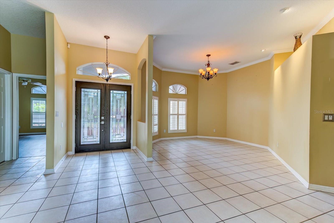
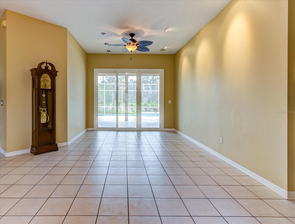
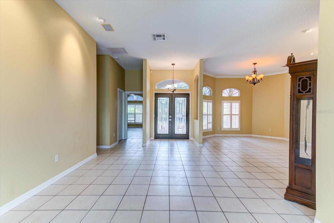
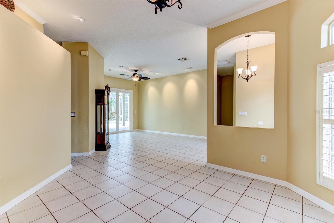
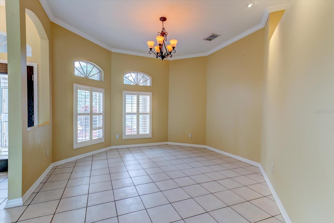
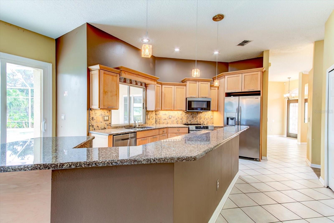
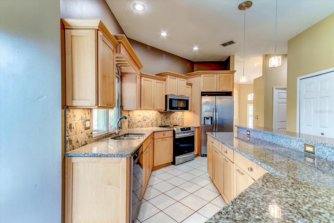
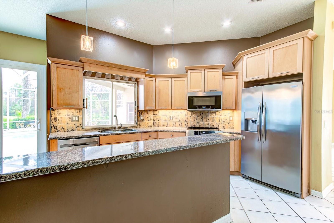
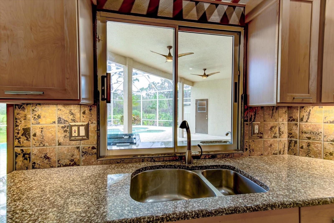
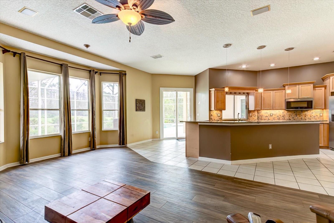
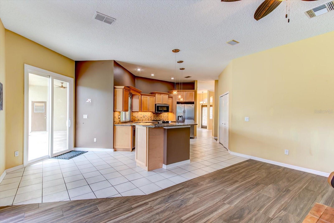
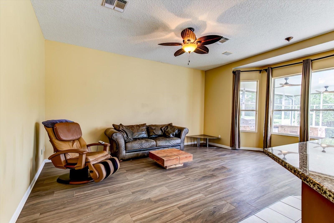
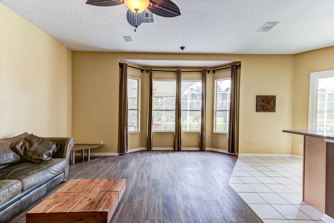
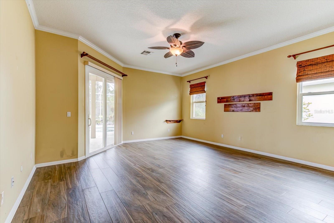
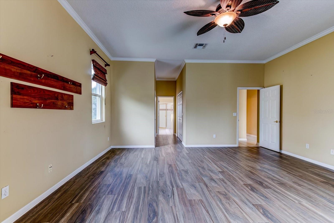
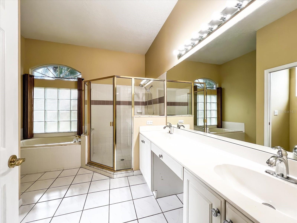
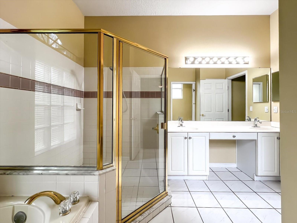
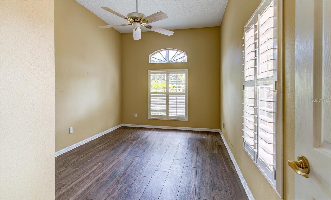
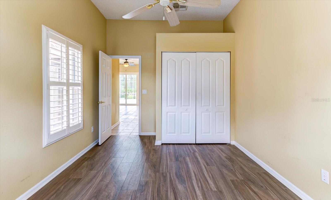
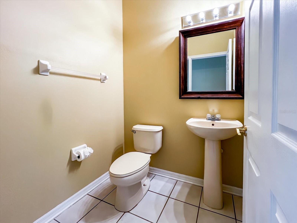
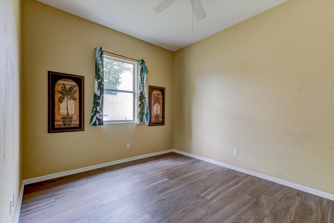
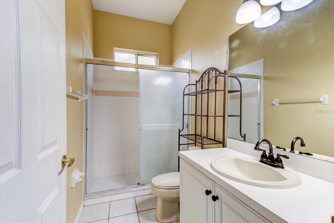
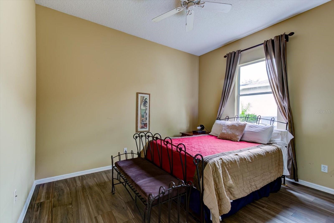
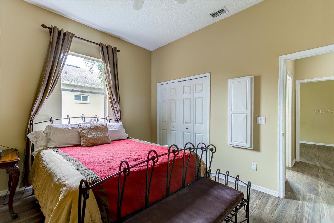
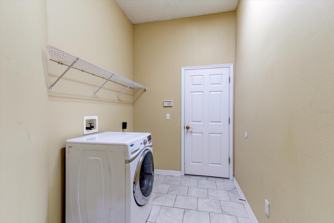
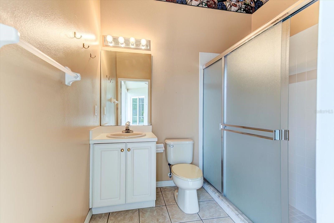
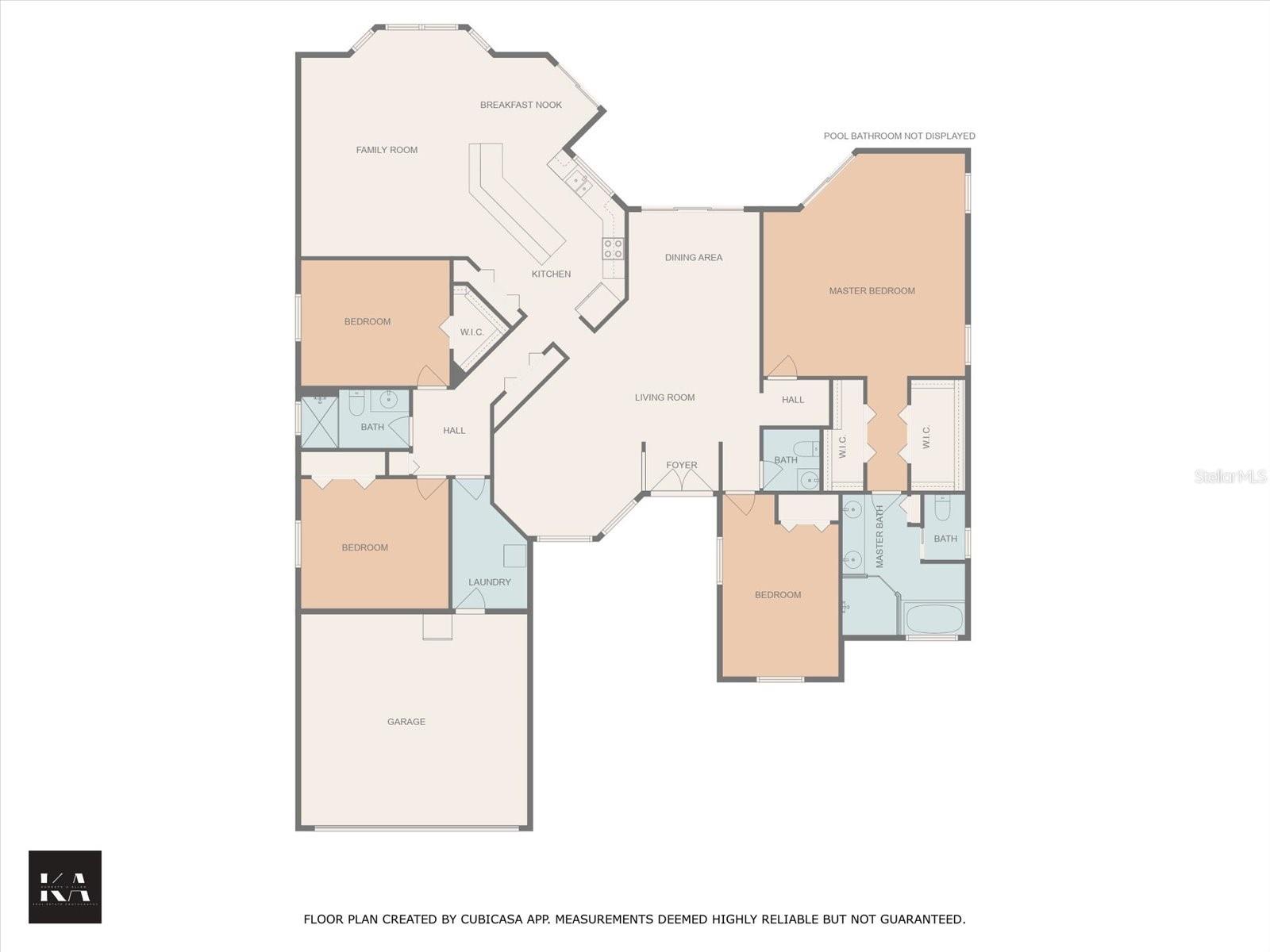
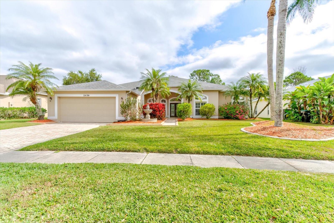
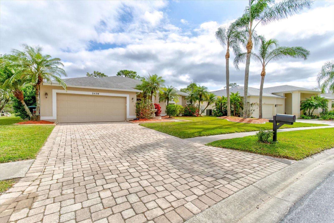
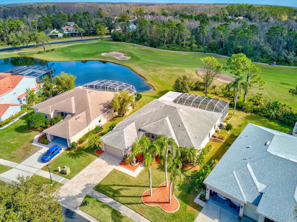
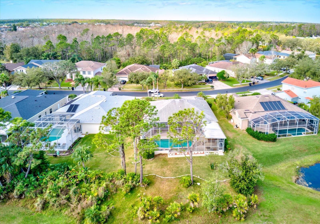
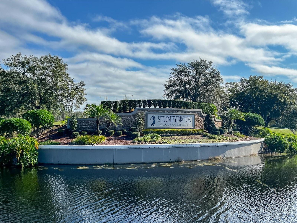
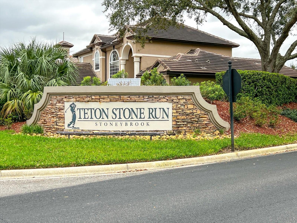
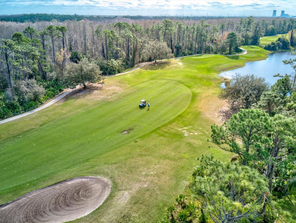
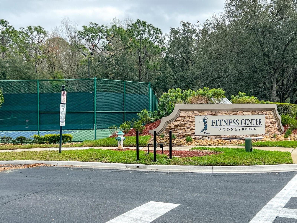
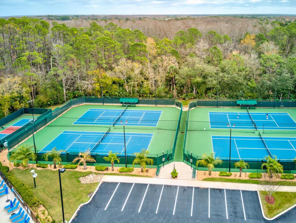
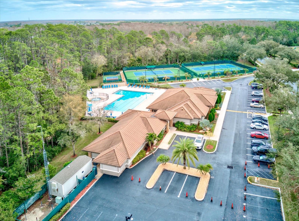
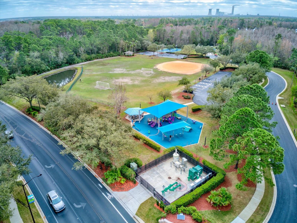
- MLS#: O6280864 ( Residential )
- Street Address: 2439 Teton Stone Run
- Viewed: 159
- Price: $645,000
- Price sqft: $182
- Waterfront: No
- Year Built: 1997
- Bldg sqft: 3543
- Bedrooms: 4
- Total Baths: 4
- Full Baths: 3
- 1/2 Baths: 1
- Garage / Parking Spaces: 2
- Days On Market: 63
- Additional Information
- Geolocation: 28.5213 / -81.1809
- County: ORANGE
- City: ORLANDO
- Zipcode: 32828
- Subdivision: Stoneybrook
- Elementary School: Stone Lake Elem
- Middle School: Avalon Middle
- High School: Timber Creek High
- Provided by: RE/MAX TOWN & COUNTRY REALTY
- Contact: Christine Schneider
- 407-695-2066

- DMCA Notice
-
DescriptionWelcome to this 4 Bedroom, 3.5 Bathroom, Saltwater POOL home perfectly situated on the ACTIVE Golf Course in the Teton Stone Run neighborhood within the highly sought after 24 hour guard gated Stoneybrook East Community. From the moment you arrive, youll be captivated by paver drive and walkway, leading to a stone entryway with elegant newer double front doors. Step inside to find a bright and open layout, where the formal living and dining areas present breathtaking views of the pool and golf course. Contemporary kitchen features a breakfast bar and island, 30 cabinets with crown molding, newer Stainless Steel Appliances. Overlooking the spacious family room, this setup is perfect for entertaining. Step through the newer sliding glass doors to a spectacular screen enclosed outdoor retreat, where you will find a saltwater pool, heated spa, custom outdoor kitchen with wet bar, an extended paver covered deck, plus the convenience of a full pool bathroom. Unwind by the Stone Fire Pit while taking in the golf course views. The primary suite boasts ample walk in closet space and an ensuite bath with a separate garden tub and shower. The fourth bedroom is perfect as a home office. Inside Laundry Room. A/C (2015), Roof (2017), Water Heater (2018). Living in Stoneybrook East means access to top tier amenities, including a fitness center, community pool, tennis and basketball courts, playground, plus so much more! With convenient access to shopping, dining, entertainment, and major highways, this home is a must see!
All
Similar
Features
Appliances
- Dishwasher
- Disposal
- Electric Water Heater
- Microwave
- Range
- Refrigerator
Home Owners Association Fee
- 716.00
Home Owners Association Fee Includes
- Guard - 24 Hour
- Cable TV
- Pool
- Internet
- Maintenance Grounds
- Management
- Recreational Facilities
Association Name
- Debra Zimmerman
Association Phone
- 407-249-7010
Carport Spaces
- 0.00
Close Date
- 0000-00-00
Cooling
- Central Air
Country
- US
Covered Spaces
- 0.00
Exterior Features
- Irrigation System
- Outdoor Grill
- Outdoor Kitchen
- Rain Gutters
- Sidewalk
- Sliding Doors
- Sprinkler Metered
Flooring
- Ceramic Tile
Furnished
- Unfurnished
Garage Spaces
- 2.00
Heating
- Central
- Electric
High School
- Timber Creek High
Insurance Expense
- 0.00
Interior Features
- Ceiling Fans(s)
- High Ceilings
- Kitchen/Family Room Combo
- Open Floorplan
- Walk-In Closet(s)
Legal Description
- STONEYBROOK UNIT 1 37/140 LOT 6 BLK 5
Levels
- One
Living Area
- 2594.00
Lot Features
- In County
- Landscaped
- On Golf Course
- Sidewalk
- Paved
Middle School
- Avalon Middle
Area Major
- 32828 - Orlando/Alafaya/Waterford Lakes
Net Operating Income
- 0.00
Occupant Type
- Vacant
Open Parking Spaces
- 0.00
Other Expense
- 0.00
Other Structures
- Outdoor Kitchen
Parcel Number
- 02-23-31-1980-50-060
Parking Features
- Driveway
- Garage Door Opener
Pets Allowed
- Yes
Pool Features
- Gunite
- In Ground
- Outside Bath Access
- Screen Enclosure
Possession
- Close Of Escrow
Property Type
- Residential
Roof
- Shingle
School Elementary
- Stone Lake Elem
Sewer
- Public Sewer
Tax Year
- 2024
Township
- 23
Utilities
- BB/HS Internet Available
- Cable Available
- Cable Connected
- Electricity Connected
- Propane
- Public
- Sewer Connected
- Sprinkler Meter
- Water Connected
View
- Golf Course
Views
- 159
Virtual Tour Url
- https://www.propertypanorama.com/instaview/stellar/O6280864
Water Source
- Public
Year Built
- 1997
Zoning Code
- P-D
Listing Data ©2025 Greater Fort Lauderdale REALTORS®
Listings provided courtesy of The Hernando County Association of Realtors MLS.
Listing Data ©2025 REALTOR® Association of Citrus County
Listing Data ©2025 Royal Palm Coast Realtor® Association
The information provided by this website is for the personal, non-commercial use of consumers and may not be used for any purpose other than to identify prospective properties consumers may be interested in purchasing.Display of MLS data is usually deemed reliable but is NOT guaranteed accurate.
Datafeed Last updated on April 21, 2025 @ 12:00 am
©2006-2025 brokerIDXsites.com - https://brokerIDXsites.com
