Share this property:
Contact Tyler Fergerson
Schedule A Showing
Request more information
- Home
- Property Search
- Search results
- 255 Butterfly Forest Road, GENEVA, FL 32732
Property Photos
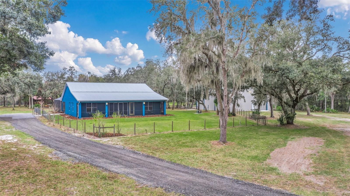

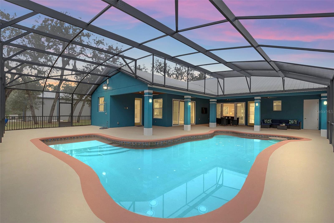
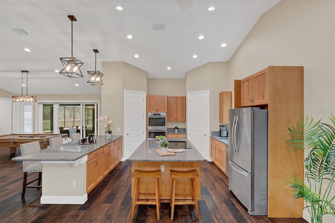
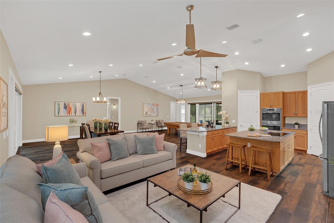
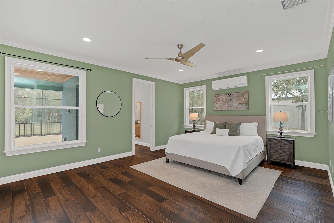
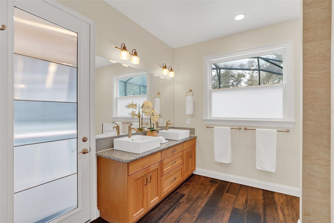
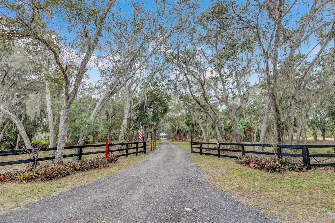
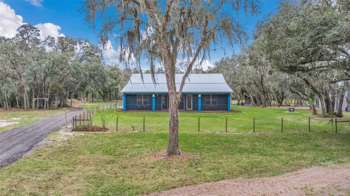
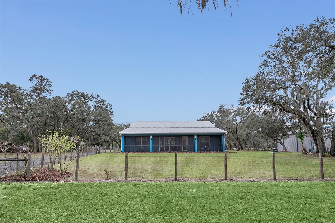
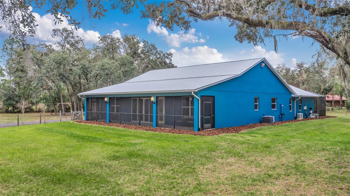
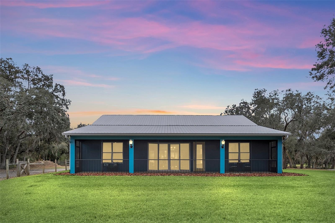
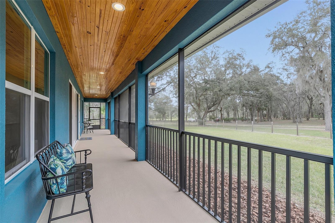
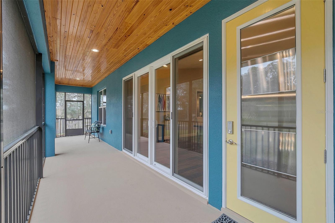
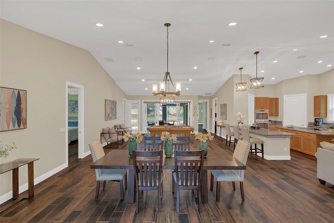
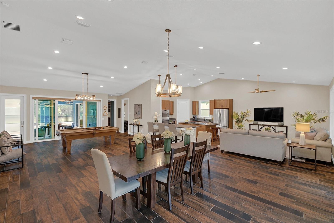
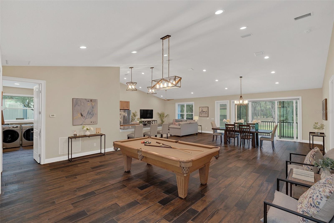
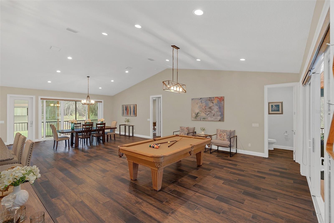
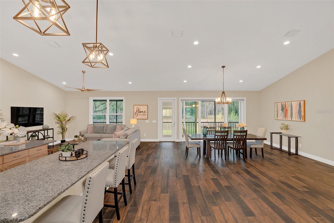
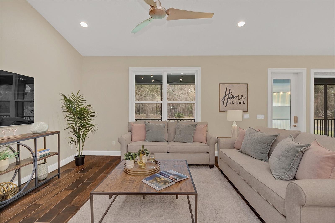
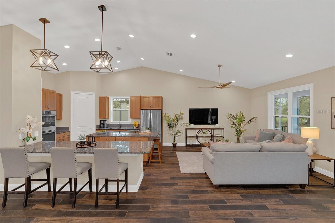
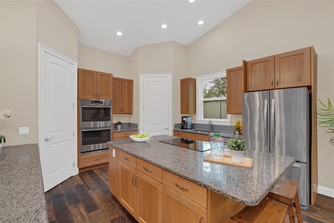
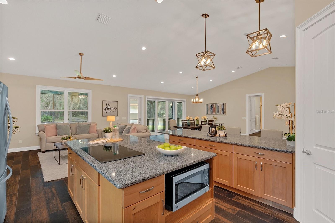
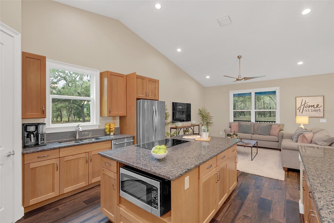
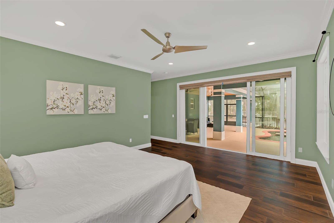
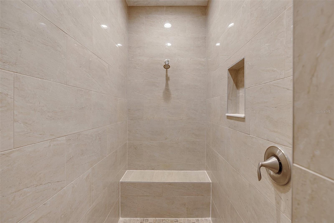
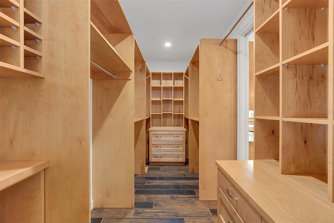
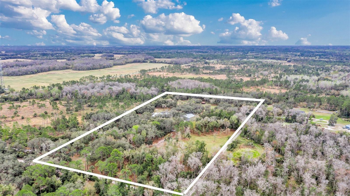
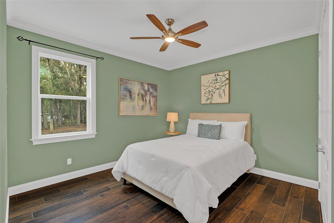
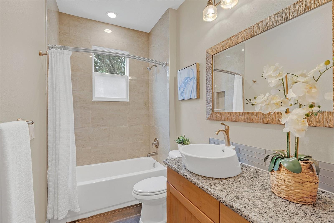
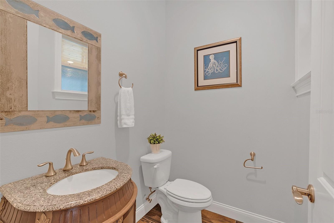
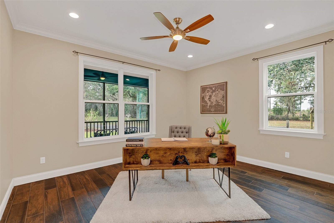
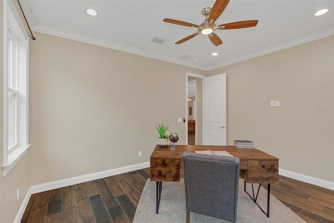
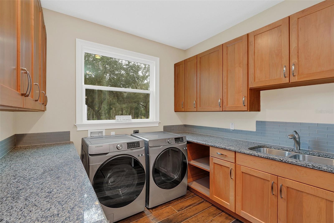
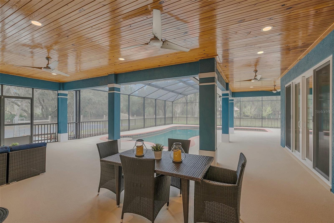
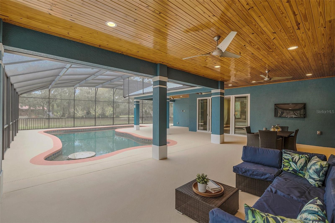
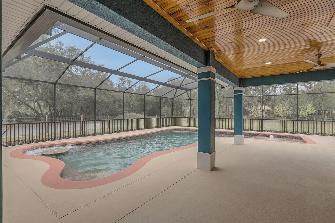
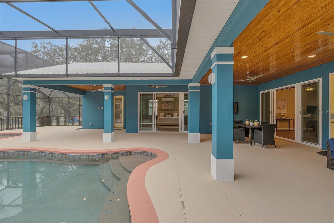
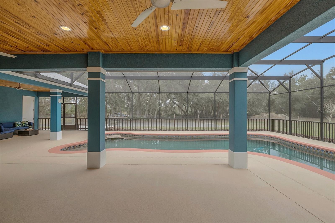
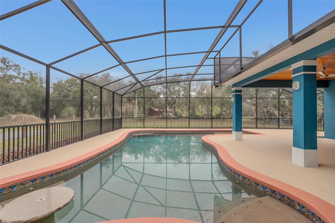
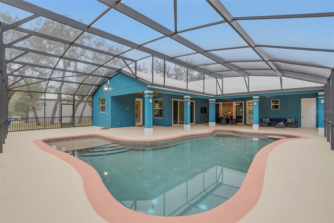
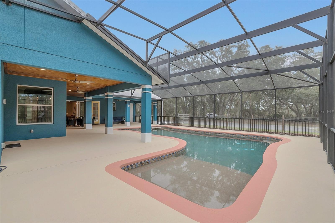
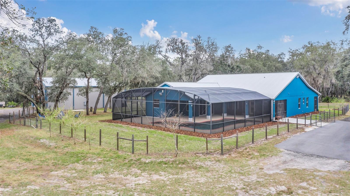
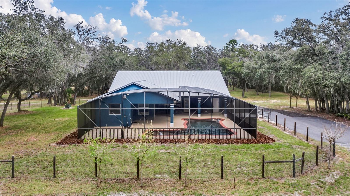
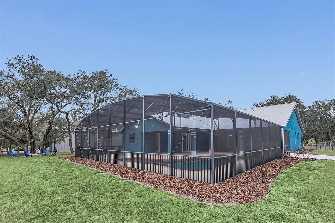
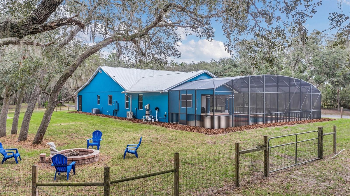
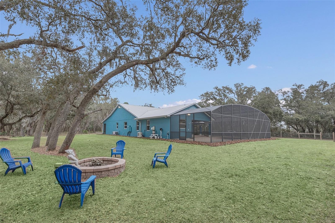
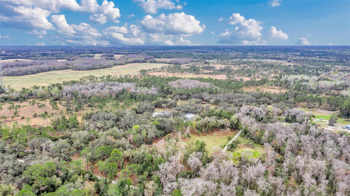
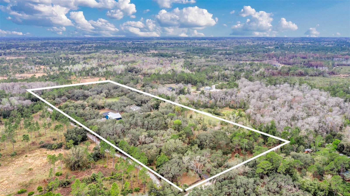
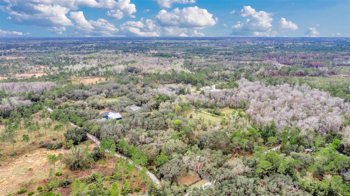
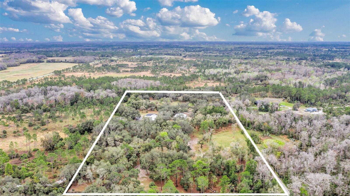
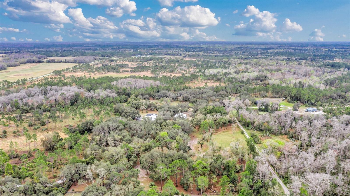
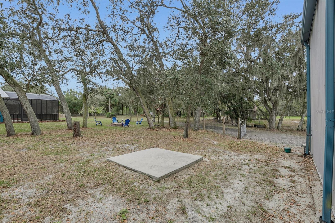
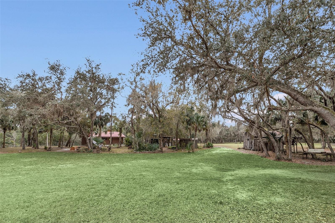
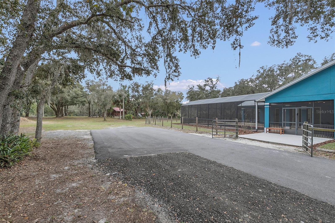
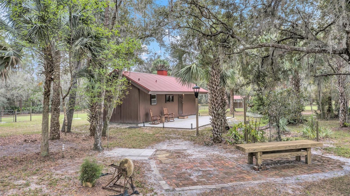
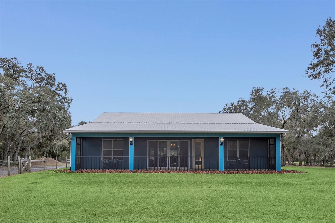
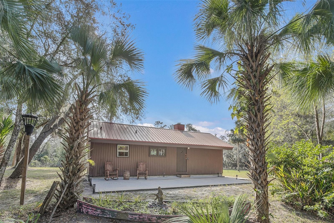
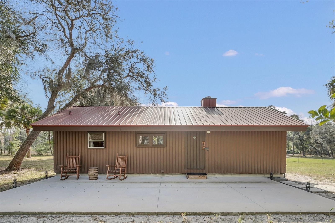
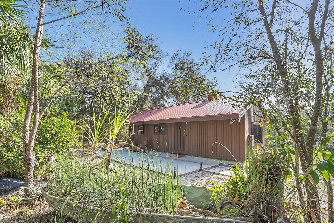
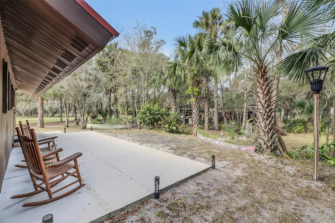
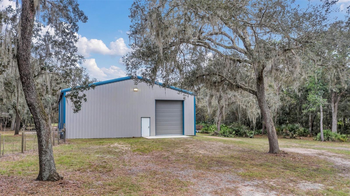
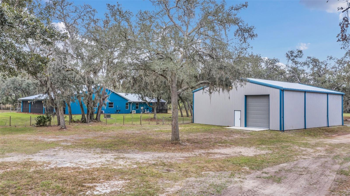
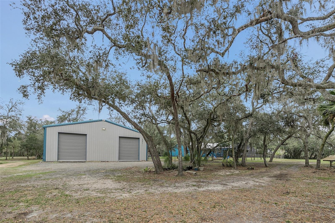
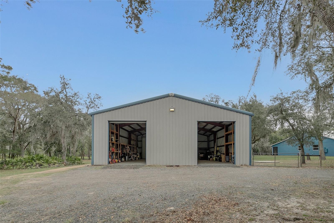
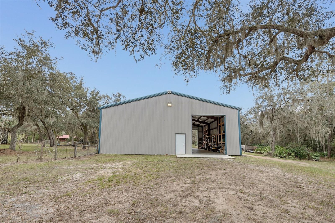
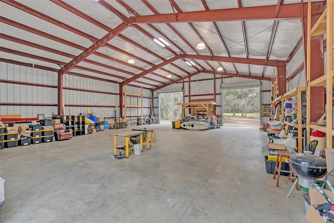
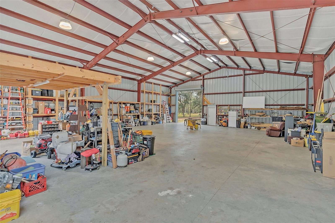
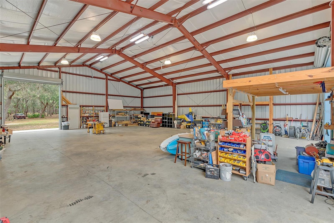
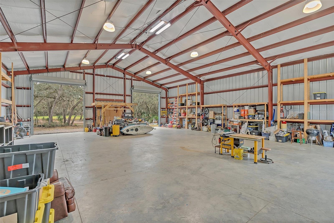
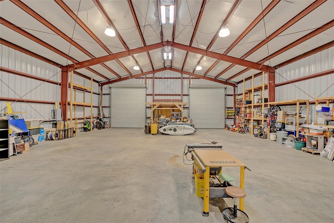
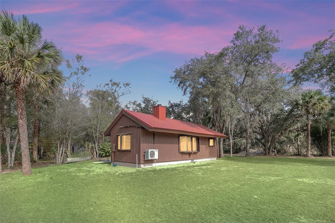
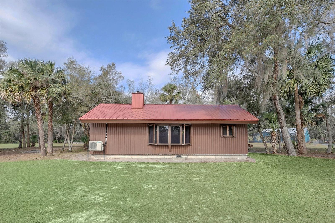
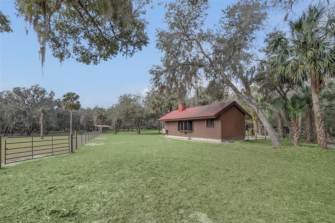
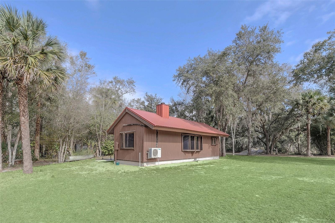
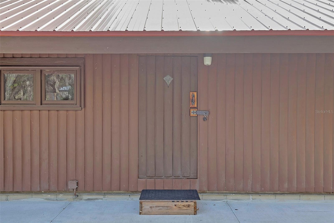
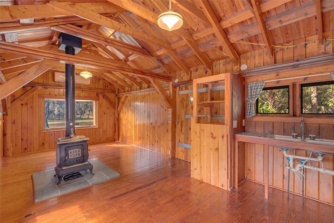
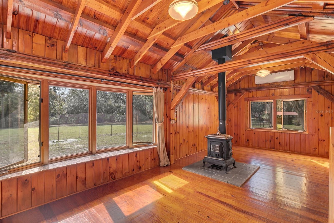
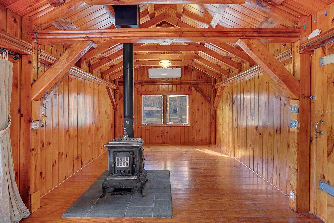
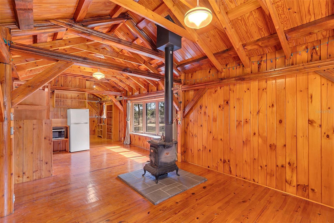
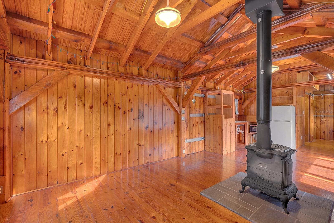
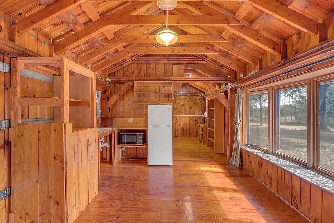
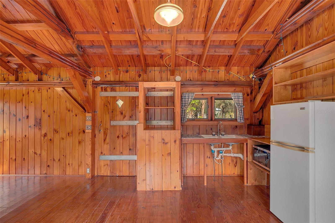
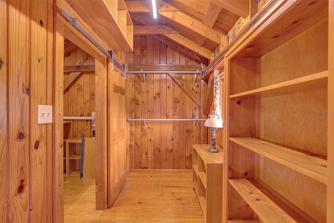
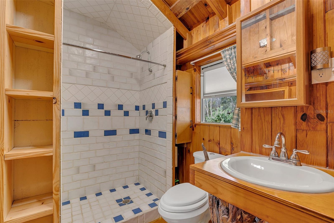
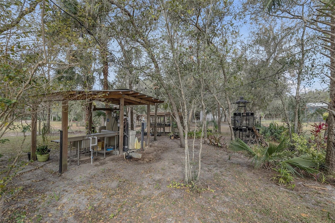
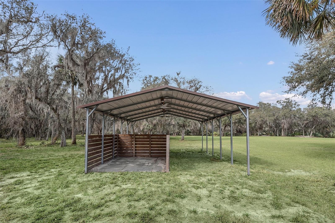
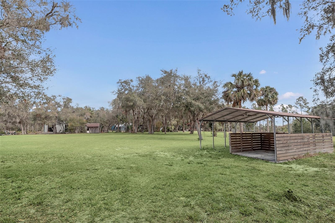
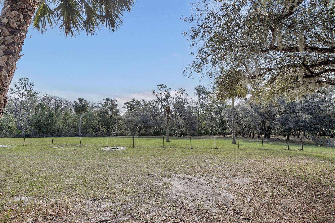
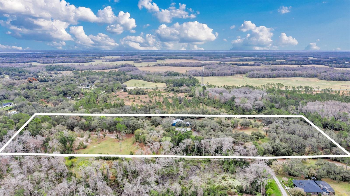
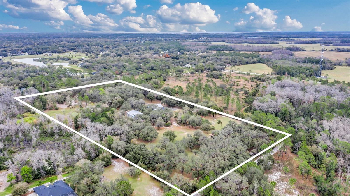
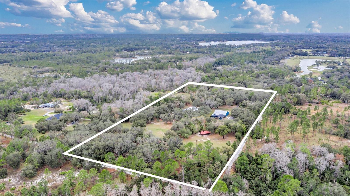
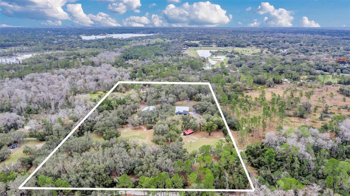
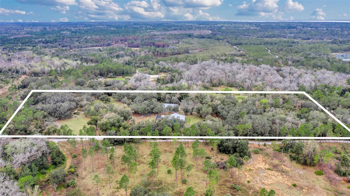
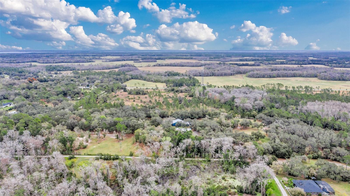
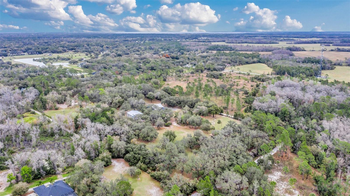
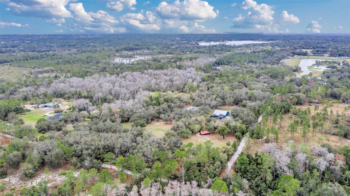
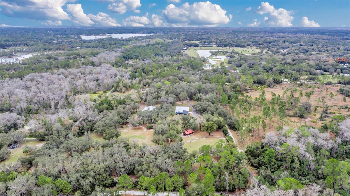
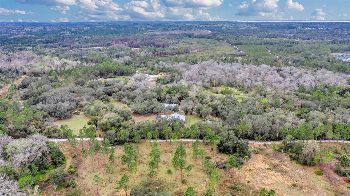
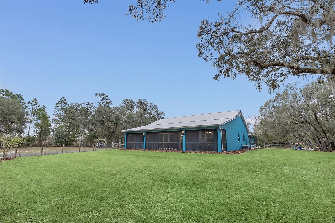

- MLS#: O6280644 ( Residential )
- Street Address: 255 Butterfly Forest Road
- Viewed: 164
- Price: $1,650,000
- Price sqft: $393
- Waterfront: No
- Year Built: 2016
- Bldg sqft: 4197
- Bedrooms: 3
- Total Baths: 4
- Full Baths: 3
- 1/2 Baths: 1
- Garage / Parking Spaces: 5
- Days On Market: 61
- Additional Information
- Geolocation: 28.6981 / -81.1189
- County: SEMINOLE
- City: GENEVA
- Zipcode: 32732
- Elementary School: Geneva Elementary
- Middle School: Chiles Middle
- High School: Oviedo High
- Provided by: PREMIER SOTHEBYS INT'L REALTY
- Contact: Frederique Carre
- 407-333-1900

- DMCA Notice
-
DescriptionLive. Work. Build. Thrive. A Property That Works for You. Now offered at $1,650,000, this exceptional 15 acre gated estate is one of the most unique offerings in Seminole County. Rarely does a property combine this level of privacy, flexibility, and usable high and dry land all without HOA restrictions. Zoned A 5, the estate supports agricultural, equestrian, residential, and business use, with the option to construct two additional homes or subdivide into three 5 acre parcels, making it ideal for multigenerational living or long term investment. The main residence, built in 2016, offers modern design and lasting durability with solid concrete block construction, a hurricane rated metal roof, and a whole house generator switch already in place. The open floor plan features tile throughout, double sliding glass doors, and a chefs kitchen with two granite islands, soft close cabinetry, GE induction cooktop, double oven, and dual pantries. The owners suite includes lanai access, a custom closet, and a spacious en suite bath. Outdoor living is elevated with a private saltwater pool featuring a sun shelf, massage jets, umbrella table, and screened enclosure. The 3,000+ sq ft detached garage workshop with 120/240V power and high clearance drive thru bays provides ample space for professional grade storage or business operations. Additional features include a hand built log cabin guest houseideal for rental income, in law use, or private retreatand equestrian infrastructure with a 24 stall run in, fenced pastures, and direct access to the Little Big Econ State Forest trail system. Set on a quiet, gated road just minutes from Sanford Airport, UCF, and major highways, and within 40 minutes of New Smyrna Beach, Cape Canaveral, and the Space Coast, this property offers unmatched versatility in one of Central Floridas most desirable counties with top rated public schools. Discover the freedom to live, create, expand, and thrive all from one extraordinary, investment grade estate.
All
Similar
Features
Appliances
- Built-In Oven
- Cooktop
- Dishwasher
- Disposal
- Dryer
- Electric Water Heater
- Microwave
- Refrigerator
- Washer
Home Owners Association Fee
- 0.00
Builder Name
- Kip Bradon/ Bradon Building Corporation
Carport Spaces
- 0.00
Close Date
- 0000-00-00
Cooling
- Central Air
- Ductless
Country
- US
Covered Spaces
- 0.00
Exterior Features
- Dog Run
- Lighting
- Other
- Outdoor Shower
- Rain Gutters
- Sliding Doors
- Storage
Fencing
- Cross Fenced
- Fenced
Flooring
- Ceramic Tile
Furnished
- Unfurnished
Garage Spaces
- 5.00
Green Energy Efficient
- Insulation
- Roof
- Windows
Heating
- Central
- Electric
High School
- Oviedo High
Insurance Expense
- 0.00
Interior Features
- Ceiling Fans(s)
- Eat-in Kitchen
- High Ceilings
- Kitchen/Family Room Combo
- Open Floorplan
- Primary Bedroom Main Floor
- Solid Wood Cabinets
- Split Bedroom
- Stone Counters
- Thermostat
- Walk-In Closet(s)
Legal Description
- SEC 04 TWP 21S RGE 32E W 200 FT OF LOT 1 + E 1/4 OF NW 1/4 OF NE 1/4
Levels
- One
Living Area
- 3094.00
Lot Features
- Conservation Area
- Cul-De-Sac
- In County
- Landscaped
- Oversized Lot
- Pasture
- Private
- Street Dead-End
- Unpaved
- Unincorporated
- Zoned for Horses
Middle School
- Chiles Middle
Area Major
- 32732 - Geneva
Net Operating Income
- 0.00
Occupant Type
- Vacant
Open Parking Spaces
- 0.00
Other Expense
- 0.00
Other Structures
- Guest House
- Storage
- Workshop
Parcel Number
- 04-21-32-300-0020-0000
Parking Features
- Boat
- Driveway
- Guest
- Open
- Oversized
- Parking Pad
- RV Parking
- Workshop in Garage
Pets Allowed
- Yes
Pool Features
- Auto Cleaner
- Deck
- Gunite
- In Ground
- Lighting
- Other
- Pool Sweep
- Salt Water
- Screen Enclosure
Possession
- Close Of Escrow
Property Condition
- Completed
Property Type
- Residential
Roof
- Metal
School Elementary
- Geneva Elementary
Sewer
- Septic Tank
Style
- Other
- Ranch
Tax Year
- 2024
Township
- 21
Utilities
- BB/HS Internet Available
- Cable Connected
- Electricity Connected
- Phone Available
- Private
- Water Connected
View
- Pool
- Trees/Woods
Views
- 164
Virtual Tour Url
- https://site.orlandorealestatephotography.com/videos/01951a4f-44d1-7397-a32c-f3577fab0525
Water Source
- Private
- Well
Year Built
- 2016
Zoning Code
- A-5
Listing Data ©2025 Greater Fort Lauderdale REALTORS®
Listings provided courtesy of The Hernando County Association of Realtors MLS.
Listing Data ©2025 REALTOR® Association of Citrus County
Listing Data ©2025 Royal Palm Coast Realtor® Association
The information provided by this website is for the personal, non-commercial use of consumers and may not be used for any purpose other than to identify prospective properties consumers may be interested in purchasing.Display of MLS data is usually deemed reliable but is NOT guaranteed accurate.
Datafeed Last updated on April 20, 2025 @ 12:00 am
©2006-2025 brokerIDXsites.com - https://brokerIDXsites.com
