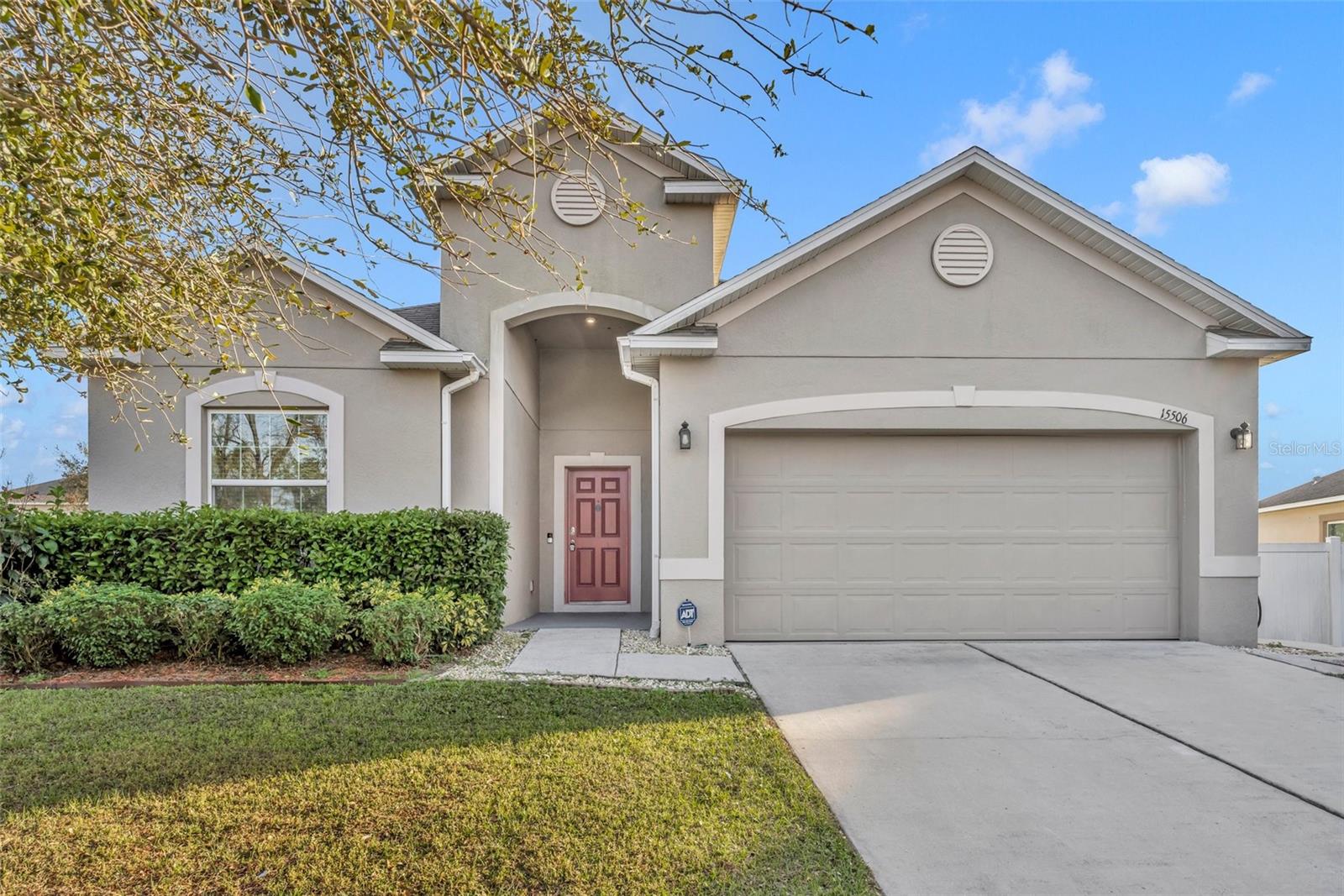Share this property:
Contact Tyler Fergerson
Schedule A Showing
Request more information
- Home
- Property Search
- Search results
- 15506 Gemini Drive, MASCOTTE, FL 34753
Property Photos
































- MLS#: O6280418 ( Residential )
- Street Address: 15506 Gemini Drive
- Viewed: 29
- Price: $365,000
- Price sqft: $145
- Waterfront: No
- Year Built: 2017
- Bldg sqft: 2512
- Bedrooms: 4
- Total Baths: 2
- Full Baths: 2
- Garage / Parking Spaces: 2
- Days On Market: 121
- Additional Information
- Geolocation: 28.5715 / -81.8977
- County: LAKE
- City: MASCOTTE
- Zipcode: 34753
- Subdivision: Knight Lake Estates
- Elementary School: Mascotte Elem
- Middle School: Gray
- High School: South Lake
- Provided by: EXP REALTY LLC
- Contact: Vicvelyn Reyes
- 888-883-8509

- DMCA Notice
-
DescriptionThis home qualifies for USDA 100% financingzero money down for eligible buyers! This meticulously maintained 4 bedroom, 2 bathroom beauty with a versatile 4th bedroom that can also serve as a BONUS ROOM offers the perfect blend of elegance and functionality. This flexible space can be used as a home office, playroom, or hobby roomtailor it to fit your needs! Step inside to find gorgeous tile flooring throughout with plush carpet in the bedrooms, providing both durability and comfort. The heart of the home is the gourmet kitchen, featuring high quality custom made cabinets, gleaming granite countertops, a spacious pantry, and built in double ovensperfect for the home chef! Enjoy gatherings in the expansive living area or unwind in the large enclosed porch, a peaceful retreat for relaxation or entertaining. Designed for both style and security, this home brings custom made wood hurricane shutters, ensuring peace of mind during storm season. Conveniently located near SR 50 and Highway 27, youll have easy access to shopping, dining, and all that Lake County has to offer. Don't miss out on this incredible homeschedule your private tour today!
All
Similar
Features
Appliances
- Built-In Oven
- Dishwasher
- Microwave
- Range
- Refrigerator
Home Owners Association Fee
- 465.00
Association Name
- Specialty Management
Association Phone
- 407-647-2622
Carport Spaces
- 0.00
Close Date
- 0000-00-00
Cooling
- Central Air
Country
- US
Covered Spaces
- 0.00
Exterior Features
- Sidewalk
- Sliding Doors
Flooring
- Carpet
- Tile
Garage Spaces
- 2.00
Heating
- Central
High School
- South Lake High
Insurance Expense
- 0.00
Interior Features
- Ceiling Fans(s)
- Open Floorplan
- Solid Surface Counters
- Walk-In Closet(s)
Legal Description
- KNIGHT LAKE ESTATES PB 61 PG 57-59 LOT 114 ORB 5955 PG 1146
Levels
- One
Living Area
- 1772.00
Middle School
- Gray Middle
Area Major
- 34753 - Mascotte
Net Operating Income
- 0.00
Occupant Type
- Owner
Open Parking Spaces
- 0.00
Other Expense
- 0.00
Parcel Number
- 15-22-24-0050-000-11400
Pets Allowed
- Yes
Property Type
- Residential
Roof
- Shingle
School Elementary
- Mascotte Elem
Sewer
- Septic Tank
Tax Year
- 2024
Township
- 22
Utilities
- Electricity Connected
- Public
- Water Available
Views
- 29
Virtual Tour Url
- https://www.propertypanorama.com/instaview/stellar/O6280418
Water Source
- Public
Year Built
- 2017
Listing Data ©2025 Greater Fort Lauderdale REALTORS®
Listings provided courtesy of The Hernando County Association of Realtors MLS.
Listing Data ©2025 REALTOR® Association of Citrus County
Listing Data ©2025 Royal Palm Coast Realtor® Association
The information provided by this website is for the personal, non-commercial use of consumers and may not be used for any purpose other than to identify prospective properties consumers may be interested in purchasing.Display of MLS data is usually deemed reliable but is NOT guaranteed accurate.
Datafeed Last updated on June 15, 2025 @ 12:00 am
©2006-2025 brokerIDXsites.com - https://brokerIDXsites.com
