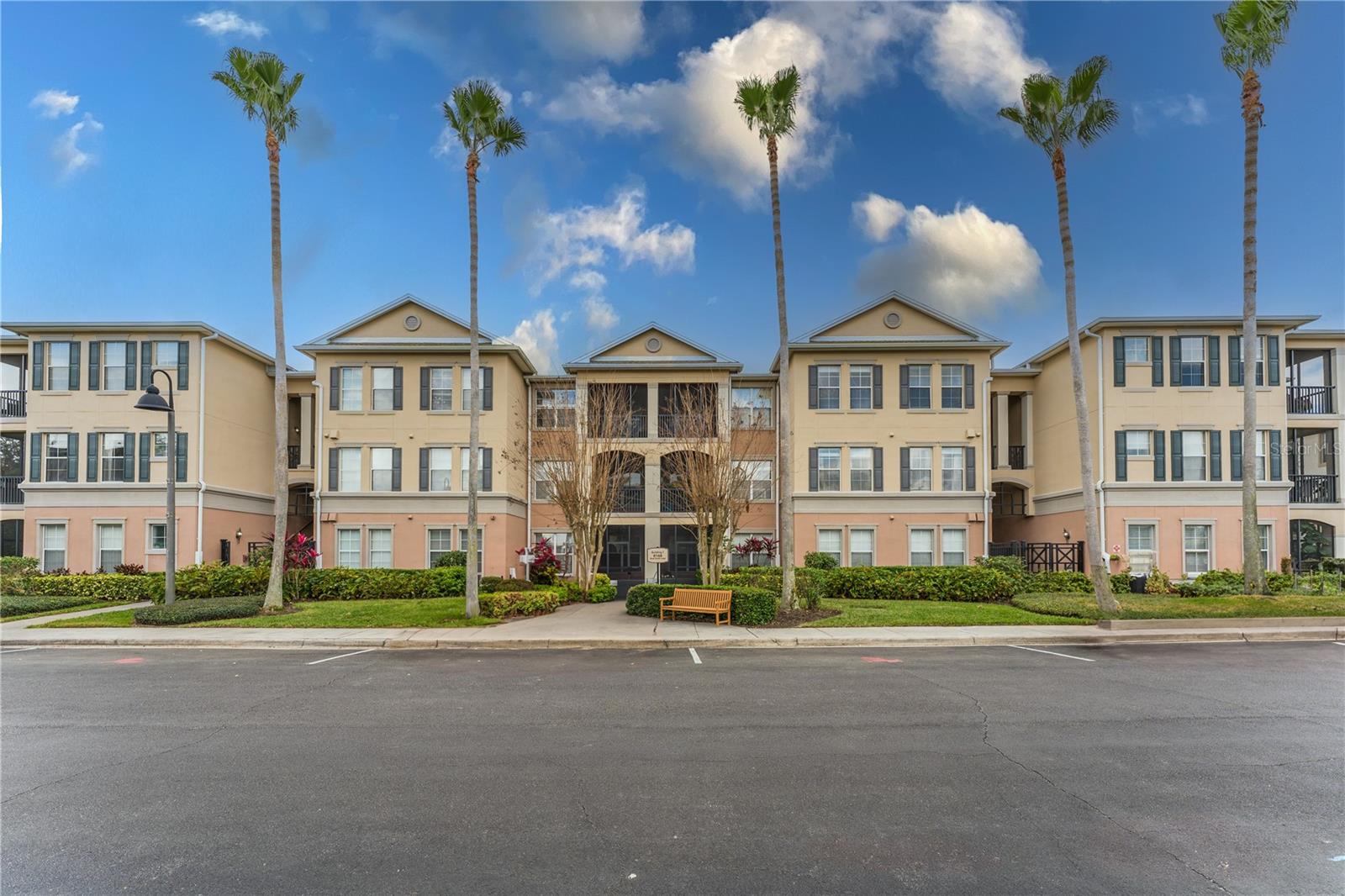Share this property:
Contact Tyler Fergerson
Schedule A Showing
Request more information
- Home
- Property Search
- Search results
- 8168 Boat Hook Loop 707, WINDERMERE, FL 34786
Property Photos





























































- MLS#: O6280392 ( Residential )
- Street Address: 8168 Boat Hook Loop 707
- Viewed: 59
- Price: $319,000
- Price sqft: $239
- Waterfront: No
- Year Built: 2006
- Bldg sqft: 1332
- Bedrooms: 3
- Total Baths: 2
- Full Baths: 2
- Days On Market: 122
- Additional Information
- Geolocation: 28.448 / -81.5585
- County: ORANGE
- City: WINDERMERE
- Zipcode: 34786
- Subdivision: Lakesidelkswindermere
- Building: Lakesidelkswindermere
- Elementary School: Sunset Park Elem
- Middle School: Horizon West
- High School: Windermere

- DMCA Notice
-
DescriptionBack On The Market! Like New Home! Welcome to this Move In Ready condo in the Desirable Town of Windermere! Located across the street from Lakeside Village, you'll enjoy easy access to grocery stores, shops, and dining options. 15 Minute Drive to Disney and short distance to Universal Studios, Epic, Sea World, and Discovery Cove, this location offers unparalleled convenience. ORIGINAL OWNER and Gently Lived In, Like a New Condo! This charming condo is nestled in a community with the BEST POOL in town, making every day feel like a resort stay. Inside, you'll find BRAND NEW LUXURY VINYL FLOORING in the spacious open floor plan. The Primary Bedroom is tucked away on one side for privacy, with the additional bedrooms on the opposite side. The Oversized Walk In Closet off the Primary Suite provides ample storage space. The galley kitchen is a chefs dream, featuring 42 inch cabinets with extra drawer space, stainless steel appliances, and granite countertopsperfect for preparing your favorite meals. Additionally, the condo is equipped with a newer A/C and WATER HEATER for added peace of mind. Meticulously maintained by the original owner, this home has been lovingly cared for. Relax and unwind on the screened in lanai, perfect for sipping your morning coffee or enjoying a peaceful evening. Outdoor enthusiasts will love the abundance of activities available, including walking around the pond, strolling down the dock to the lake, biking, playing volleyball or tennis, and enjoying the pool with friends. Stay fit with the fitness center, or play billiards in the clubhouse. The community also hosts regular events for added enjoyment. With an onsite management company, 24 hour security, and concierge trash pick up, you can experience stress free living and peace of mind. Dont miss outcall today to schedule your private viewing of this amazing home!
All
Similar
Features
Appliances
- Dishwasher
- Disposal
- Dryer
- Microwave
- Range
- Refrigerator
- Washer
Association Amenities
- Clubhouse
- Elevator(s)
- Fitness Center
- Gated
- Other
- Park
- Pool
- Security
- Tennis Court(s)
Home Owners Association Fee
- 0.00
Home Owners Association Fee Includes
- Pool
- Maintenance Grounds
- Management
- Private Road
- Recreational Facilities
- Security
- Sewer
- Trash
- Water
Association Name
- Heather Dean
Association Phone
- 407-905-2834
Carport Spaces
- 0.00
Close Date
- 0000-00-00
Cooling
- Central Air
Country
- US
Covered Spaces
- 0.00
Exterior Features
- Lighting
Flooring
- Ceramic Tile
- Luxury Vinyl
Garage Spaces
- 0.00
Heating
- Central
High School
- Windermere High School
Insurance Expense
- 0.00
Interior Features
- Ceiling Fans(s)
- Crown Molding
- Kitchen/Family Room Combo
- Open Floorplan
- Primary Bedroom Main Floor
- Solid Wood Cabinets
- Split Bedroom
- Stone Counters
- Thermostat
- Walk-In Closet(s)
- Window Treatments
Legal Description
- LAKESIDE AT LAKES OF WINDERMERE CONDOMINIUM PHASE 7 8804/0954 UNIT 104 BLDG 7
Levels
- One
Living Area
- 1332.00
Lot Features
- City Limits
- Landscaped
- Sidewalk
- Paved
- Private
Middle School
- Horizon West Middle School
Area Major
- 34786 - Windermere
Net Operating Income
- 0.00
Occupant Type
- Owner
Open Parking Spaces
- 0.00
Other Expense
- 0.00
Parcel Number
- 36-23-27-5445-07-104
Parking Features
- Guest
Pets Allowed
- Cats OK
- Dogs OK
Possession
- Close Of Escrow
Property Type
- Residential
Roof
- Shingle
School Elementary
- Sunset Park Elem
Sewer
- Public Sewer
Tax Year
- 2024
Township
- 23
Unit Number
- 707
Utilities
- BB/HS Internet Available
- Electricity Connected
Views
- 59
Virtual Tour Url
- https://my.matterport.com/show/?m=gq4ktzq6k5M
Water Source
- Public
Year Built
- 2006
Zoning Code
- P-D
Listing Data ©2025 Greater Fort Lauderdale REALTORS®
Listings provided courtesy of The Hernando County Association of Realtors MLS.
Listing Data ©2025 REALTOR® Association of Citrus County
Listing Data ©2025 Royal Palm Coast Realtor® Association
The information provided by this website is for the personal, non-commercial use of consumers and may not be used for any purpose other than to identify prospective properties consumers may be interested in purchasing.Display of MLS data is usually deemed reliable but is NOT guaranteed accurate.
Datafeed Last updated on June 15, 2025 @ 12:00 am
©2006-2025 brokerIDXsites.com - https://brokerIDXsites.com
