Share this property:
Contact Tyler Fergerson
Schedule A Showing
Request more information
- Home
- Property Search
- Search results
- 465 Mandalay Road, ORLANDO, FL 32809
Property Photos
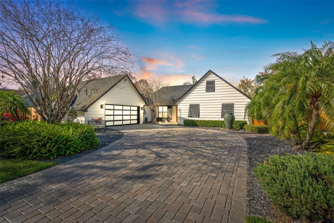

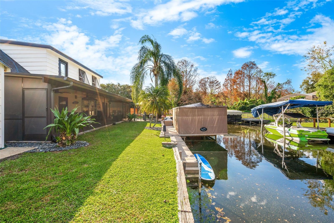
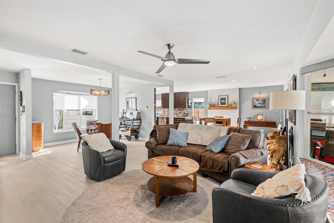
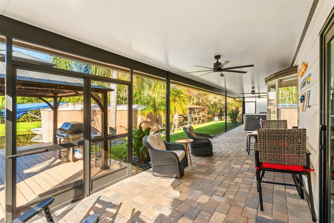
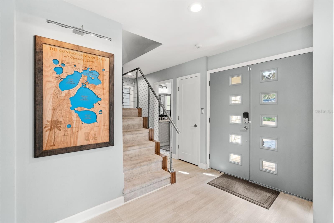
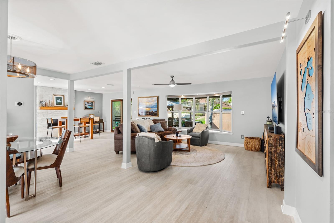
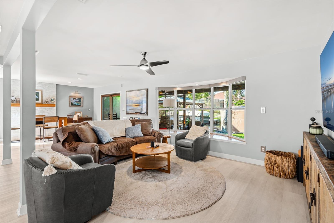
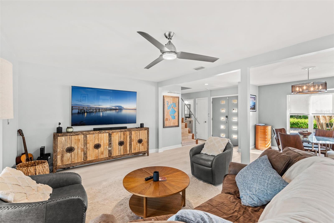
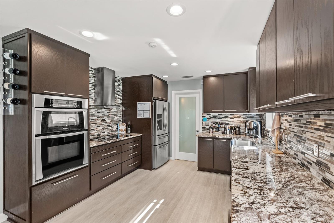
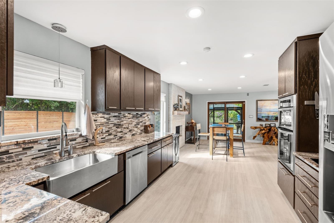
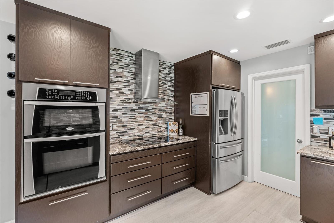
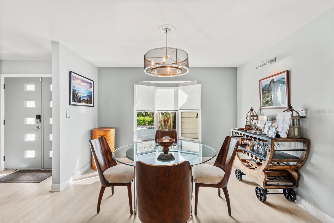
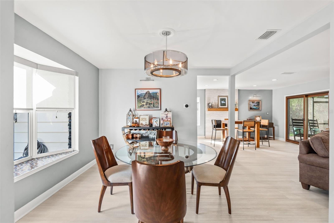
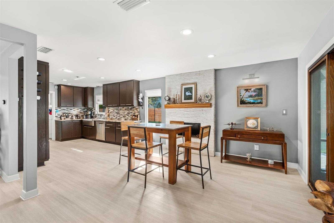
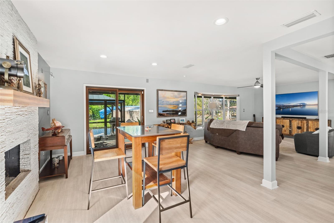
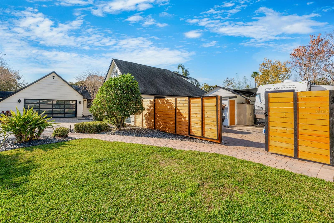
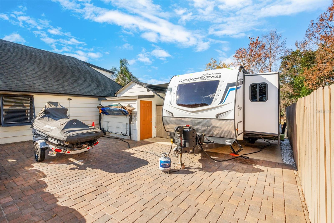
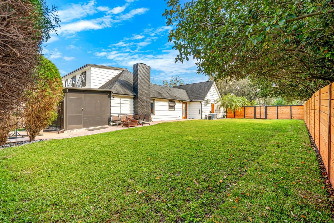
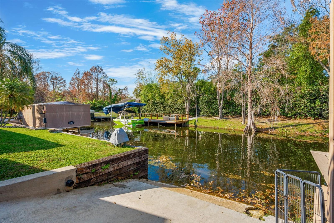
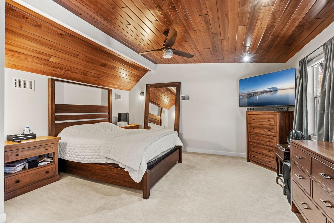
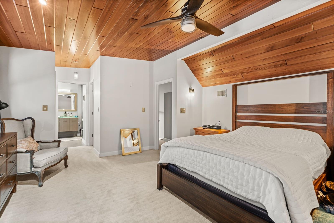
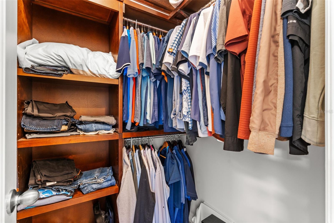
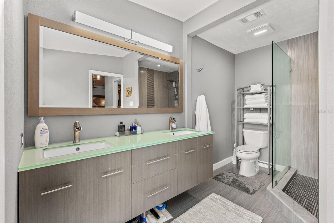
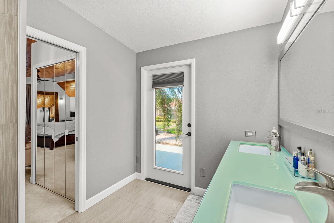
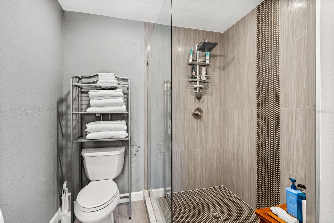
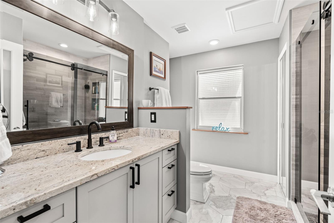
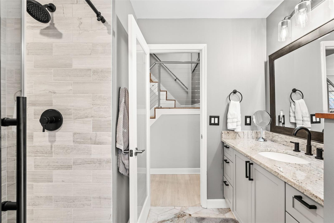
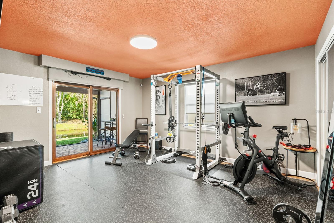
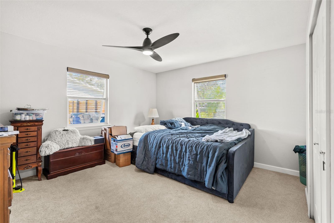
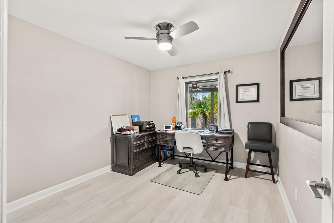
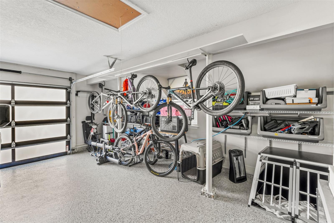
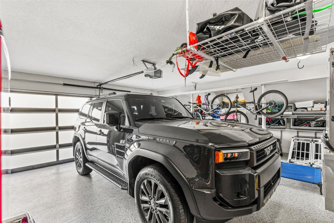
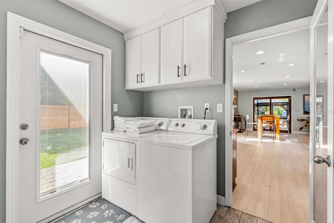
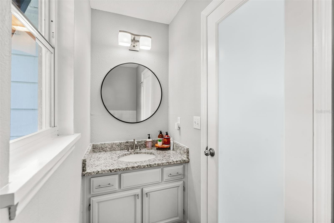
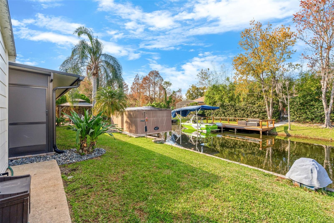
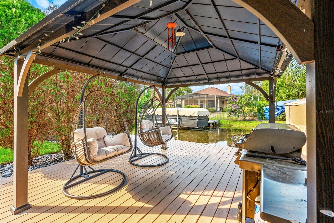
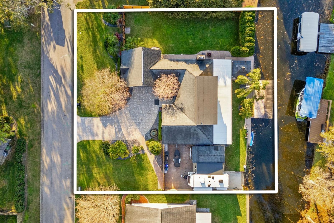
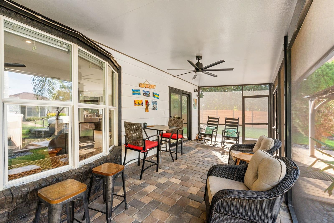
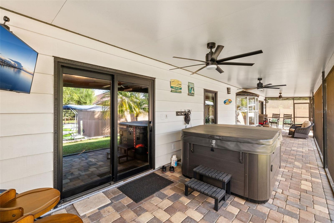
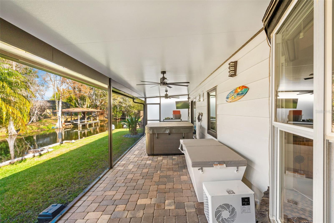
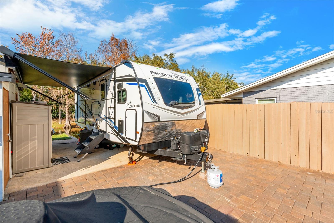
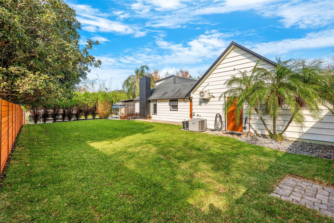
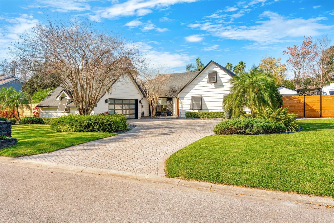
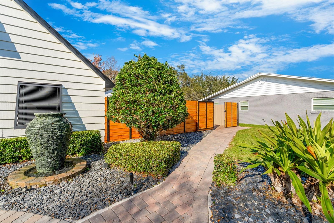
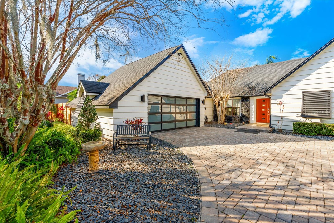
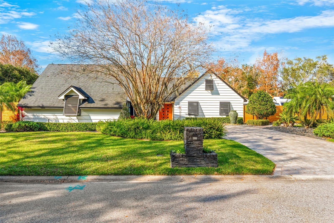
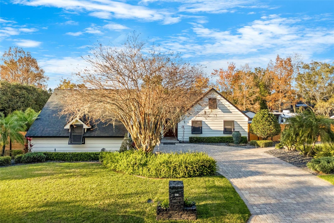
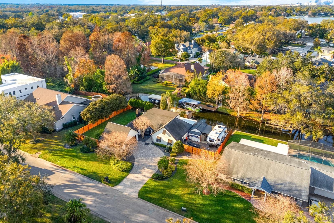
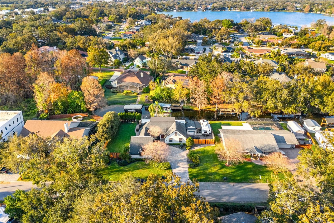
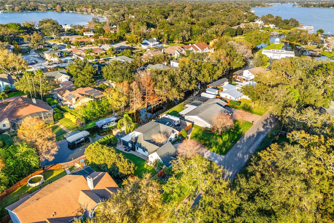
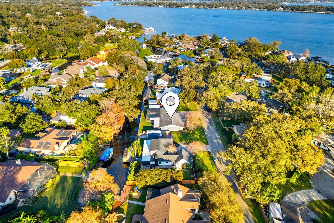
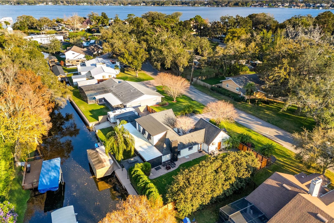
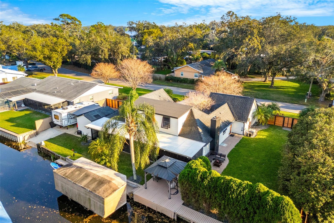
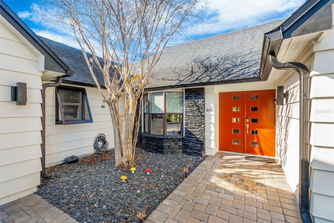
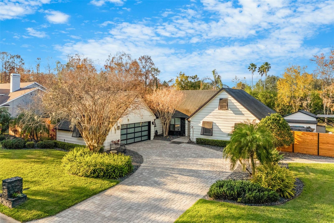
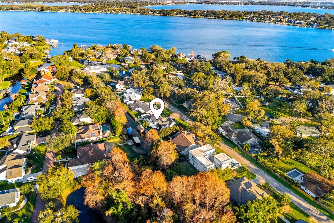
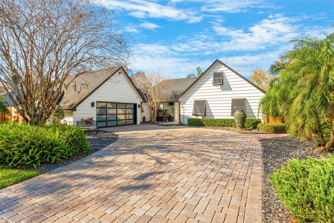
- MLS#: O6280316 ( Residential )
- Street Address: 465 Mandalay Road
- Viewed: 110
- Price: $950,000
- Price sqft: $365
- Waterfront: Yes
- Wateraccess: Yes
- Waterfront Type: Canal - Freshwater,Lake Front,Lake
- Year Built: 1974
- Bldg sqft: 2606
- Bedrooms: 4
- Total Baths: 3
- Full Baths: 2
- 1/2 Baths: 1
- Garage / Parking Spaces: 2
- Days On Market: 121
- Additional Information
- Geolocation: 28.485 / -81.3691
- County: ORANGE
- City: ORLANDO
- Zipcode: 32809
- Subdivision: Mandalay Shores
- Elementary School: Pershing Elem
- Middle School: PERSHING K
- Provided by: DON HARKINS REALTY LLC
- Contact: Don Harkins, III
- 321-377-0341

- DMCA Notice
-
DescriptionTucked away on a quiet, dead end street, this beautifully remodeled waterfront home offers a perfect blend of luxury, comfort, and outdoor adventure. With 125 feet of deep canal frontage, a private boat ramp, and direct access to the Conway Chain of Lakes, its an unparalleled opportunity for fishing, wake surfing, water skiing, or unwinding at the crystal clear sandbar with friends. The extra long paver driveway leads to a lushly landscaped lot, setting the stage for the retreat inside. Step through custom glass accented double doors into a bright, open concept living space where modern LVP flooring flows seamlessly. The living and dining areas have been thoughtfully updated with level 5 drywall finishes for a sleek look, while the stacked stone gas fireplace adds warmth and character. Natural light pours in through Pella sliding glass doors, leading to a reimagined indoor outdoor living space. The chefs kitchen features European style cabinetry, upgraded granite counters, a stainless steel apron sink, built in oven and microwave, stainless hood, and glass tile backsplash. Adjacent, the indoor laundry room connects to the air conditioned garage, upgraded with epoxy floors, storage racks, a frosted glass electric door, and a 220V EV charger. RV storage with a dedicated hookup is available in the expansive side yard. The primary suite is a private retreat with a vaulted tongue and groove ceiling, walk in closet, and spa like ensuite bath featuring dual vanities, a frameless glass rainhead shower, and penny tile flooring. Three additional generously sized bedrooms with built in closets offer plenty of space, while the 2023 remodeled second bath impresses with hex tile, shaker cabinetry, matte black fixtures, and a designer glass shower enclosure. Beyond the sliding glass doors, the expansive screened rear porch spans the entire home, featuring panoramic panels, paver flooring, and a hot tubthe perfect space to relax after a day on the lake. A wood deck with a cabana provides even more outdoor lounging and entertaining space, with landscape lighting setting the perfect ambiance. Designed for boating enthusiasts, this home includes a boat lift with a touchless cover and a private boat ramp for effortless lake access. The crystal clear Conway Chain sandbar is just a short ride away, ideal for anchoring with friends and family. The side yard, enclosed by reinforced cedar fencing by Mossy Oak, offers room for pets, a playground, a pool, or expanded living space for multi generational or short term rental opportunities. Every detail has been carefully curated, from the new Carrier HVAC and spray foam insulation for energy efficiency to designer lighting and modern fans throughout. With its prime waterfront location, contemporary upgrades, and endless outdoor amenities, this home offers a rare chance to live the lakefront lifestyle youve always dreamed of. It's not uncommon to see neighbors riding around on golf carts visiting friends or running down to Drop off at the award winning Cornerstone Charter Academy serving residents of Belle Isle, Edgewood, and Conway. Whether boating at sunrise, sipping wine at sunset, or entertaining on the screened porch, this home is built for unforgettable moments. Dont miss the opportunity to make it yours.
All
Similar
Features
Waterfront Description
- Canal - Freshwater
- Lake Front
- Lake
Appliances
- Built-In Oven
- Cooktop
- Dishwasher
- Disposal
- Electric Water Heater
- Exhaust Fan
- Microwave
- Range Hood
- Refrigerator
- Water Softener
Home Owners Association Fee
- 0.00
Carport Spaces
- 0.00
Close Date
- 0000-00-00
Cooling
- Central Air
Country
- US
Covered Spaces
- 0.00
Exterior Features
- Dog Run
- Irrigation System
- Lighting
- Rain Gutters
- Sliding Doors
- Storage
Fencing
- Board
- Cross Fenced
- Fenced
- Wood
Flooring
- Carpet
- Ceramic Tile
- Luxury Vinyl
- Tile
Furnished
- Unfurnished
Garage Spaces
- 2.00
Heating
- Central
- Electric
Insurance Expense
- 0.00
Interior Features
- Built-in Features
- Ceiling Fans(s)
- Kitchen/Family Room Combo
- Living Room/Dining Room Combo
- Open Floorplan
- Solid Surface Counters
- Solid Wood Cabinets
- Stone Counters
- Thermostat
- Window Treatments
Legal Description
- MANDALAY SHORES 3/37 LOT 1
Levels
- Two
Living Area
- 2100.00
Lot Features
- Cleared
- City Limits
- Landscaped
- Level
- Near Golf Course
- Near Public Transit
- Oversized Lot
- Street Dead-End
- Paved
Middle School
- PERSHING K-8
Area Major
- 32809 - Orlando/Pinecastle/Oakridge/ Edgewood
Net Operating Income
- 0.00
Occupant Type
- Owner
Open Parking Spaces
- 0.00
Other Expense
- 0.00
Other Structures
- Cabana
- Kennel/Dog Run
- Shed(s)
- Storage
Parcel Number
- 13-23-29-5489-00-010
Parking Features
- Covered
- Deeded
- Driveway
- Electric Vehicle Charging Station(s)
- Garage Door Opener
- Garage Faces Side
- Ground Level
- Guest
- Off Street
- On Street
- Oversized
- Parking Pad
- RV Parking
- Tandem
- Workshop in Garage
Pets Allowed
- Yes
Possession
- Close Of Escrow
Property Condition
- Completed
Property Type
- Residential
Roof
- Shingle
School Elementary
- Pershing Elem
Sewer
- Public Sewer
Style
- Florida
- Traditional
Tax Year
- 2024
Township
- 23
Utilities
- BB/HS Internet Available
- Electricity Connected
- Sewer Connected
- Water Connected
View
- City
- Trees/Woods
- Water
Views
- 110
Virtual Tour Url
- https://www.zillow.com/view-imx/376719f5-d910-4a9e-8909-abdced28dfe0?setAttribution=mls&wl=true&initialViewType=pano&utm_source=dashboard
Water Source
- Public
Year Built
- 1974
Zoning Code
- R-1AA
Listing Data ©2025 Greater Fort Lauderdale REALTORS®
Listings provided courtesy of The Hernando County Association of Realtors MLS.
Listing Data ©2025 REALTOR® Association of Citrus County
Listing Data ©2025 Royal Palm Coast Realtor® Association
The information provided by this website is for the personal, non-commercial use of consumers and may not be used for any purpose other than to identify prospective properties consumers may be interested in purchasing.Display of MLS data is usually deemed reliable but is NOT guaranteed accurate.
Datafeed Last updated on June 15, 2025 @ 12:00 am
©2006-2025 brokerIDXsites.com - https://brokerIDXsites.com
