Share this property:
Contact Tyler Fergerson
Schedule A Showing
Request more information
- Home
- Property Search
- Search results
- 3978 Old Dunn Rd, APOPKA, FL 32712
Property Photos
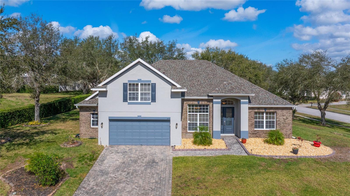

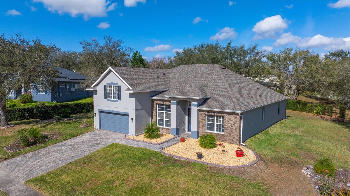
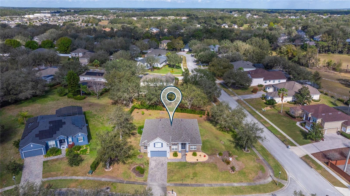
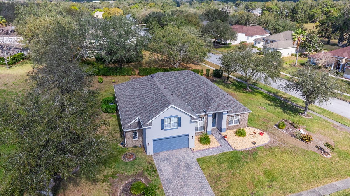
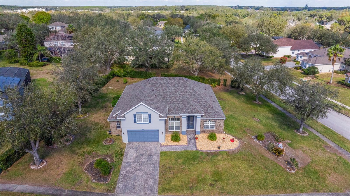
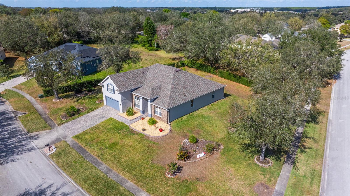
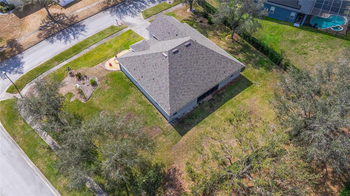
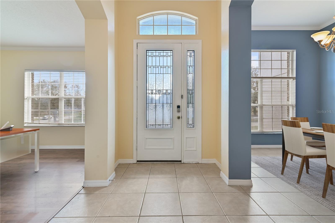
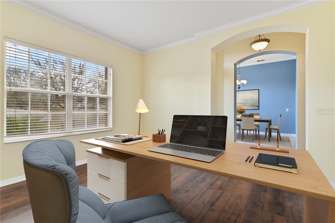
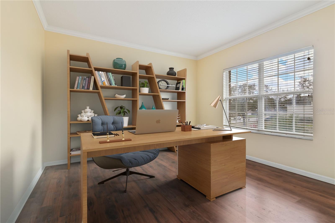
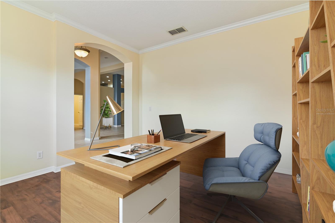
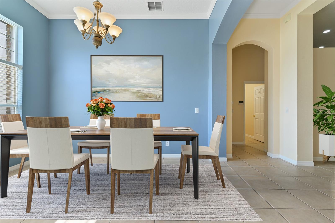
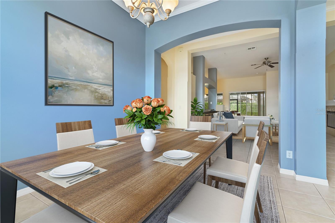
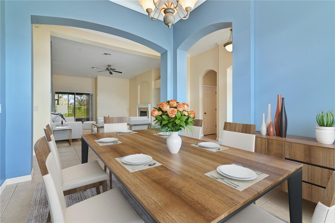
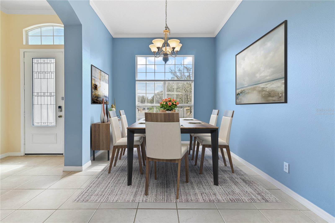
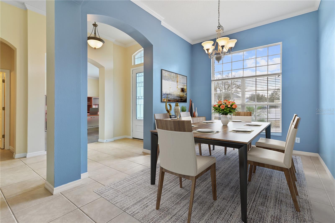
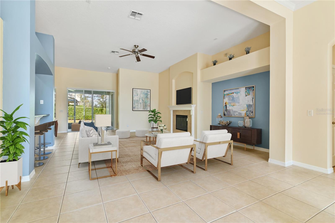
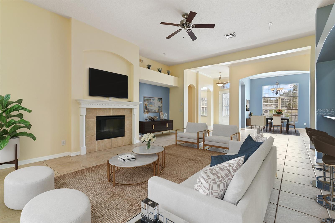
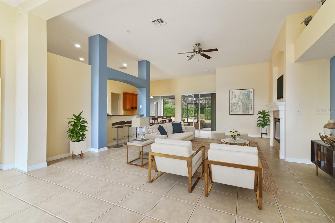
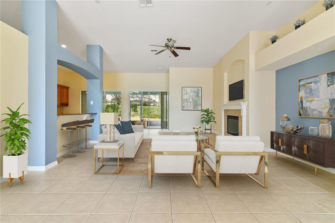
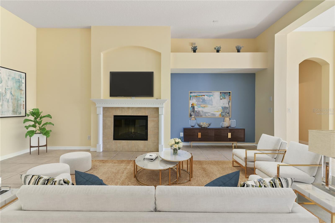
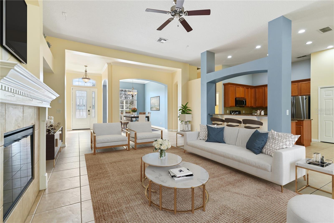
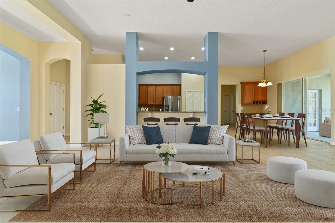
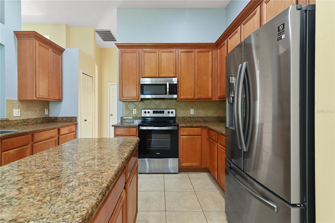
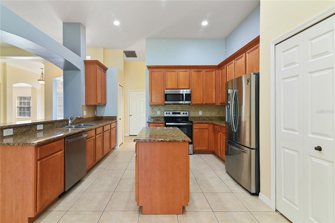
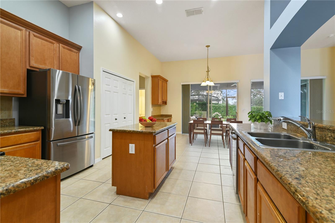
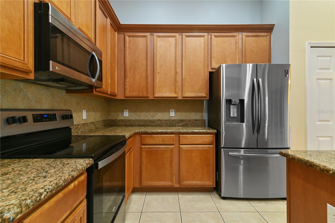
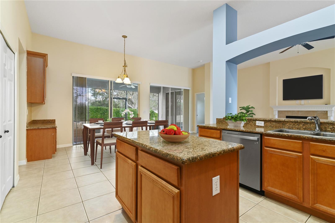
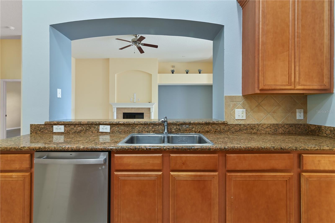
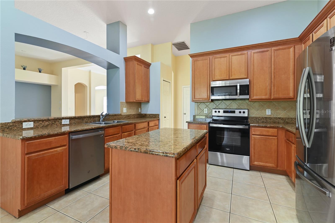
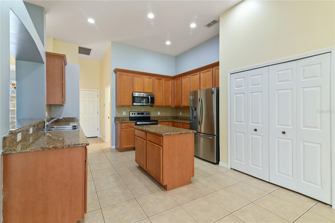
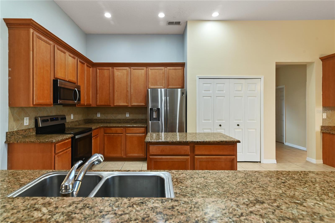
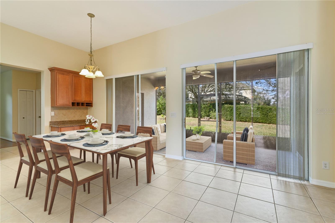
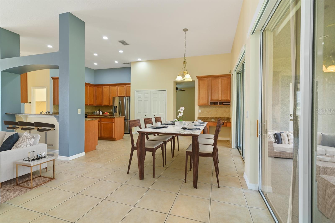
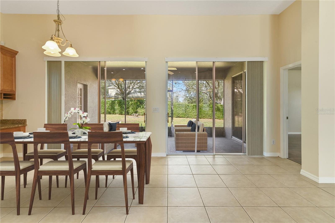
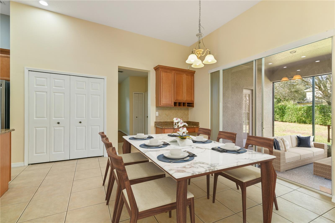
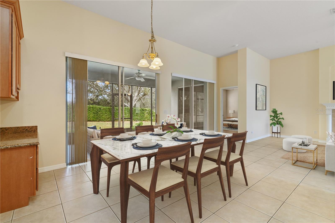
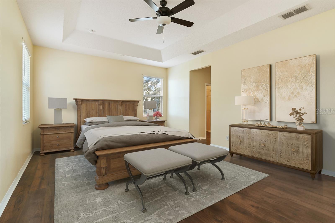
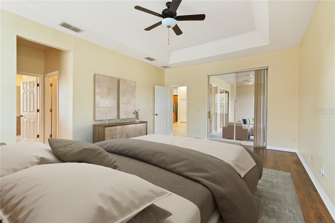
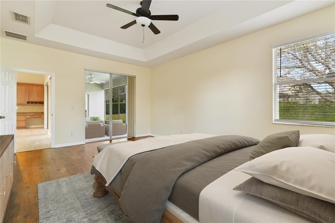
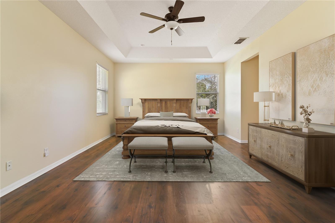
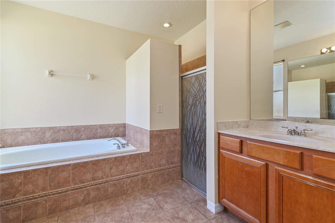
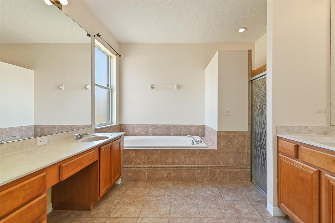
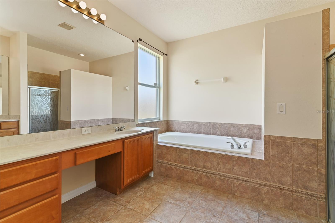
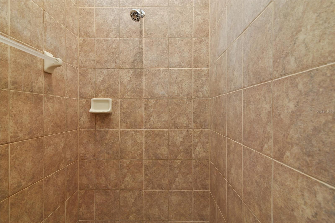
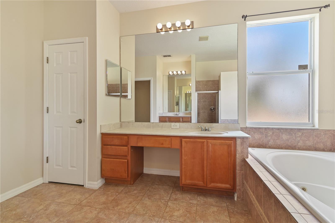
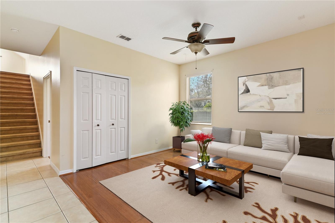
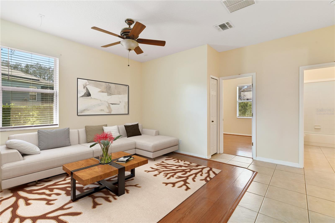
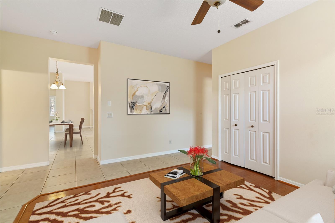
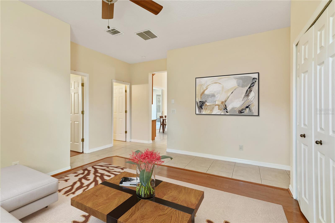
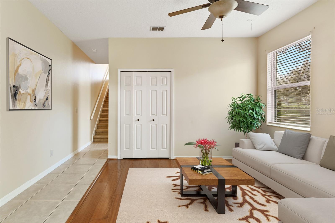
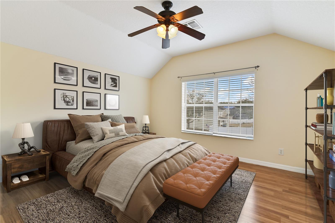
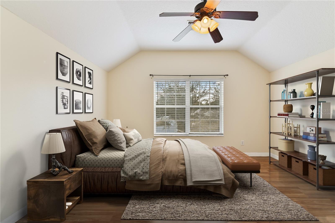
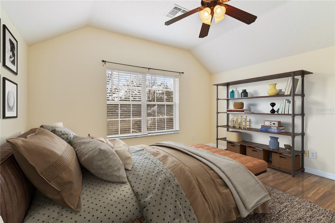
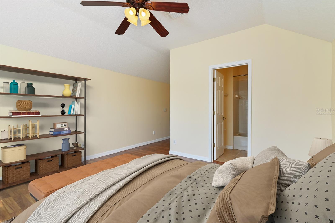
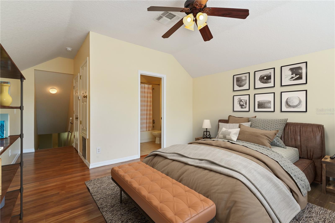
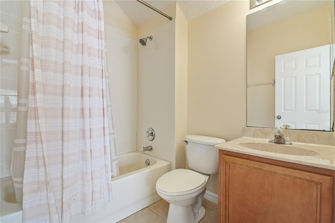
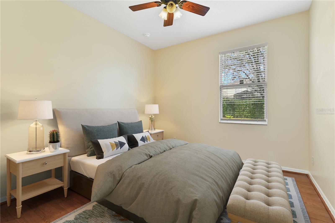
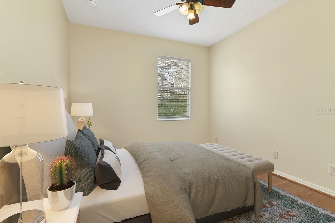
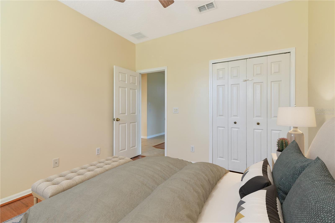
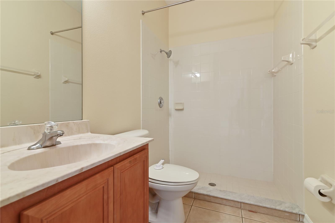
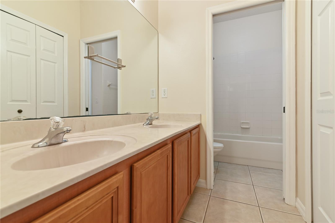
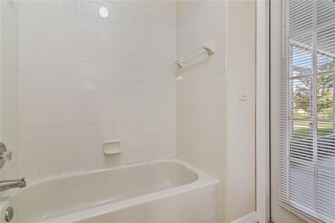
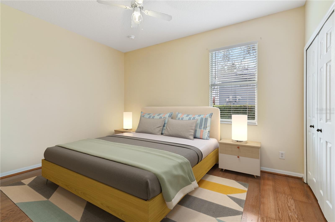
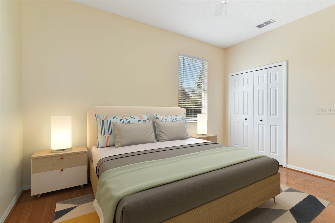
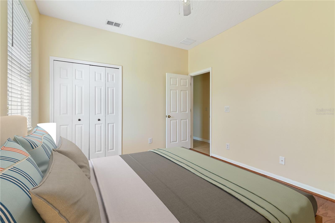
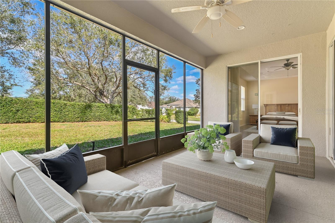
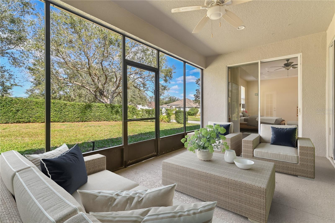
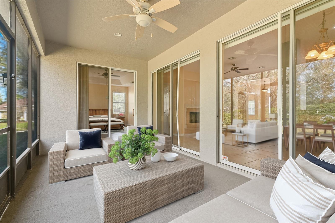
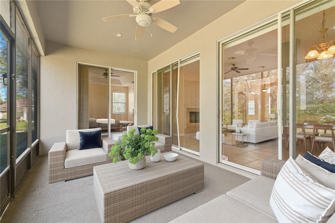
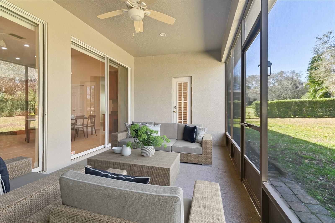
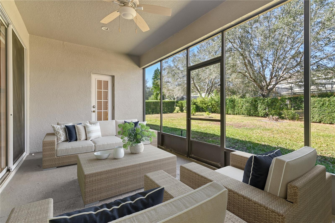
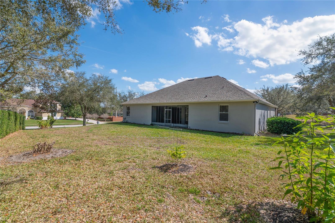
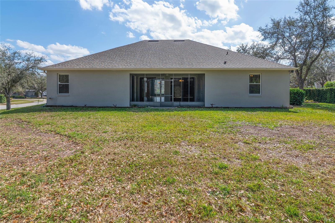
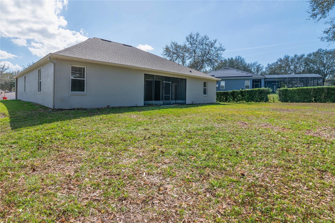
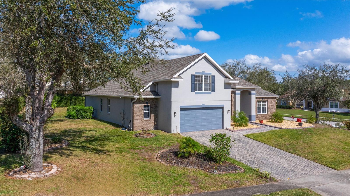
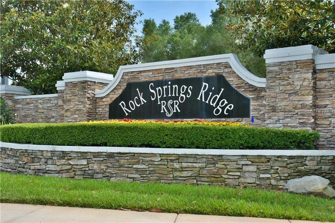
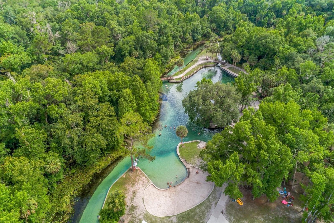
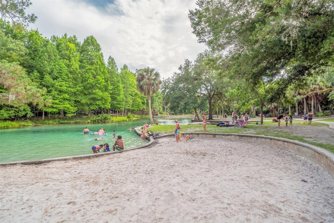
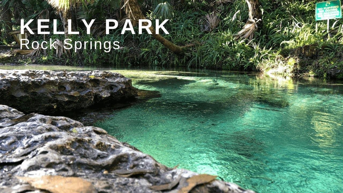
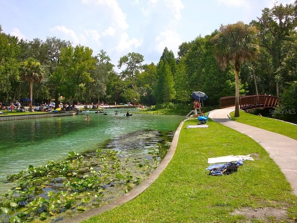
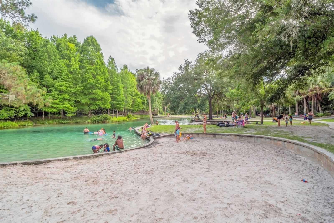
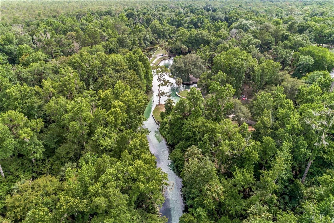
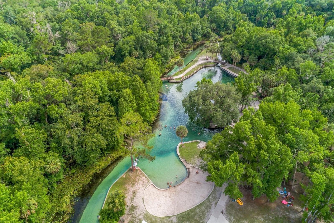
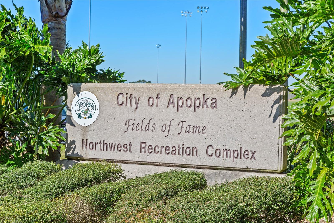
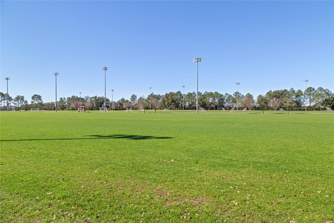
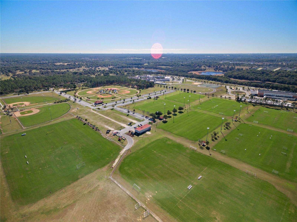
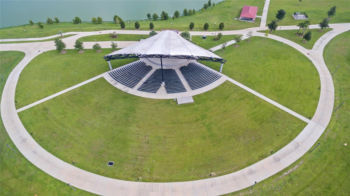
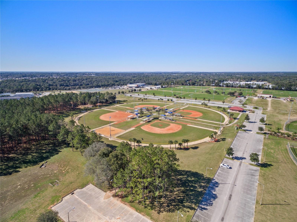
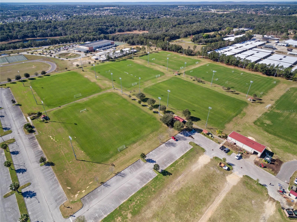
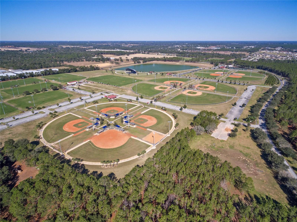
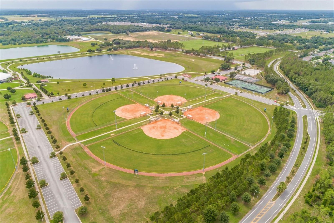
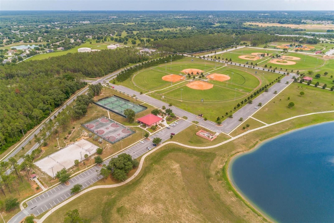
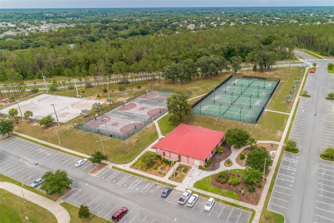
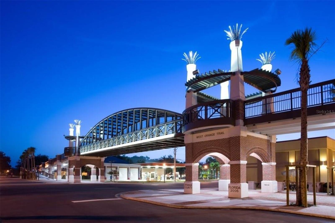
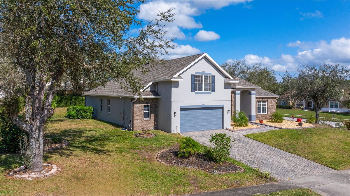
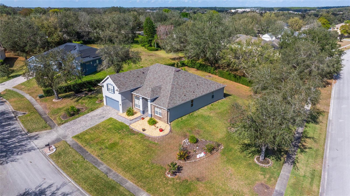
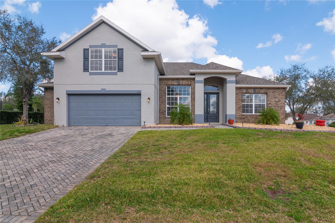


- MLS#: O6280076 ( Residential )
- Street Address: 3978 Old Dunn Rd
- Viewed: 200
- Price: $559,900
- Price sqft: $138
- Waterfront: No
- Year Built: 2004
- Bldg sqft: 4056
- Bedrooms: 4
- Total Baths: 4
- Full Baths: 4
- Garage / Parking Spaces: 3
- Days On Market: 61
- Additional Information
- Geolocation: 28.7442 / -81.5328
- County: ORANGE
- City: APOPKA
- Zipcode: 32712
- Subdivision: Rock Springs Ridge Ph Ivb
- Elementary School: Kelly Park
- Middle School: Kelly Park
- High School: Apopka High
- Provided by: HOME WISE REALTY GROUP, INC.
- Contact: Michelle Chase
- 407-712-2000

- DMCA Notice
-
DescriptionOne or more photo(s) has been virtually staged. Genius floor plan gives every bedroom privacy, yet entertaining and common spaces are open in this fabulous rsr cambridge construction bennington medallion model!! New roof november 2021!!! 2020 a/c! "a" rated kelly k 8 school! Perfect multi generation lay out! 4 bedrooms! 4 full baths! Office! And another flex room!!! Beautiful curb appeal, brick front, paver drive, concrete edging! 2. 5 car garage! 12 ft soaring ceilings! 1/2 acre corner lot! Through the foyer, this open floor plan can be seen from your entry. A formal dining room and office are adjacent running along the entryway. The family room is very oversized and surrounded by lots of architectural details! Fireplace!! Light fills the rooms from the wall of glass sliders that give incredible panoramic views. The elegant kitchen is a chef's dream, tons of granite counter space, stainless appliances, center island, breakfast bar, tiled back splash, built in desk/tech center! With a breakfast nook that can accommodate a full size dining set! The owner's suite is very large with glass sliders that give access to the screened patio and outdoors. Gorgeous tray ceiling runs the length of the bedroom! The owner's bath has dual vanities, garden tub, seperate shower, his & hers closets! Split floor plan designed with 3 other bedrooms, bath, bonus 2nd living room/flex space (could be a 5th bedroom) in between 2 bedrooms on the opposite side of the home! The 4th bedroom is the only room on the second floor with it's own full bath! Very private! This home has plenty of closet space too! Step outside to a fantastic screen enclosed oversized patio, great entertaining space in this nearly half acre yard! Apopka is an amazing location offering easy access to orlando, disney, theme parks without the heavy traffic! Mins to new wekiva parkway, 414! 3 state parks, northwest recreation center (180 acre family park with soccer,football, baseball, tennis, pickle, volley, amphitheater, trails, lake, picnic areas) within minutes making this home fantastic for those wanting a beautiful home, great schools, lots of outdoor activities, natural springs and theme parks! 3d tour https://www. Homes. Com/property/3978 old dunn rd apopka fl/t90wd922xfcz0/? Tab=1&dk=brxgg1x3ln34c
All
Similar
Features
Accessibility Features
- Accessible Approach with Ramp
- Accessible Bedroom
- Accessible Closets
- Accessible Common Area
- Accessible Doors
- Accessible Electrical and Environmental Controls
- Accessible Entrance
- Accessible Full Bath
- Accessible Hallway(s)
- Accessible Kitchen
- Accessible Kitchen Appliances
- Accessible Central Living Area
- Accessible Stairway
- Accessible Washer/Dryer
- Central Living Area
Appliances
- Dishwasher
- Disposal
- Electric Water Heater
- Microwave
- Range
- Refrigerator
Association Amenities
- Basketball Court
- Park
- Pickleball Court(s)
- Playground
- Recreation Facilities
- Tennis Court(s)
- Trail(s)
Home Owners Association Fee
- 136.75
Home Owners Association Fee Includes
- Common Area Taxes
- Management
Association Name
- Leland Management
Association Phone
- 407-781-1190
Builder Model
- Bennington Medallion Collection
Builder Name
- Cambridge Homes
Carport Spaces
- 0.00
Close Date
- 0000-00-00
Cooling
- Central Air
- Zoned
Country
- US
Covered Spaces
- 0.00
Exterior Features
- Irrigation System
- Lighting
- Private Mailbox
- Rain Gutters
- Sidewalk
- Sliding Doors
- Sprinkler Metered
Flooring
- Ceramic Tile
- Vinyl
Garage Spaces
- 3.00
Green Energy Efficient
- HVAC
- Insulation
- Roof
- Thermostat
Heating
- Central
- Electric
- Heat Pump
High School
- Apopka High
Insurance Expense
- 0.00
Interior Features
- Built-in Features
- Ceiling Fans(s)
- Crown Molding
- Eat-in Kitchen
- High Ceilings
- Kitchen/Family Room Combo
- L Dining
- Living Room/Dining Room Combo
- Open Floorplan
- Primary Bedroom Main Floor
- Solid Wood Cabinets
- Split Bedroom
- Stone Counters
- Thermostat
- Walk-In Closet(s)
Legal Description
- ROCK SPRINGS RIDGE PHASE IV-B 55/103 LOT688
Levels
- One
Living Area
- 3301.00
Lot Features
- Cleared
- Corner Lot
- City Limits
- In County
- Landscaped
- Oversized Lot
- Sidewalk
- Paved
Middle School
- Kelly Park
Area Major
- 32712 - Apopka
Net Operating Income
- 0.00
Occupant Type
- Owner
Open Parking Spaces
- 0.00
Other Expense
- 0.00
Parcel Number
- 28-20-17-7424-06-880
Parking Features
- Driveway
- Garage Door Opener
- Golf Cart Garage
- Ground Level
- Oversized
Pets Allowed
- Yes
Property Condition
- Completed
Property Type
- Residential
Roof
- Shingle
School Elementary
- Kelly Park
Sewer
- Public Sewer
Style
- Contemporary
- Craftsman
- Custom
- Florida
- Ranch
Tax Year
- 2024
Township
- 20
Utilities
- Electricity Connected
- Public
- Sewer Connected
- Sprinkler Recycled
- Street Lights
- Underground Utilities
- Water Connected
View
- Trees/Woods
Views
- 200
Virtual Tour Url
- https://youtu.be/1j_u20zu6Sg
Water Source
- Public
Year Built
- 2004
Zoning Code
- PUD
Listing Data ©2025 Greater Fort Lauderdale REALTORS®
Listings provided courtesy of The Hernando County Association of Realtors MLS.
Listing Data ©2025 REALTOR® Association of Citrus County
Listing Data ©2025 Royal Palm Coast Realtor® Association
The information provided by this website is for the personal, non-commercial use of consumers and may not be used for any purpose other than to identify prospective properties consumers may be interested in purchasing.Display of MLS data is usually deemed reliable but is NOT guaranteed accurate.
Datafeed Last updated on April 18, 2025 @ 12:00 am
©2006-2025 brokerIDXsites.com - https://brokerIDXsites.com
