Share this property:
Contact Tyler Fergerson
Schedule A Showing
Request more information
- Home
- Property Search
- Search results
- 12264 Montalcino Circle, WINDERMERE, FL 34786
Property Photos
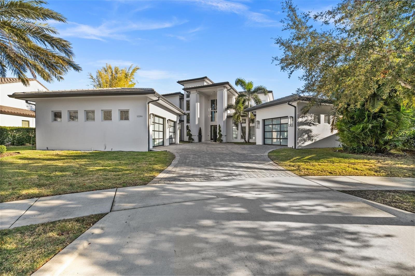

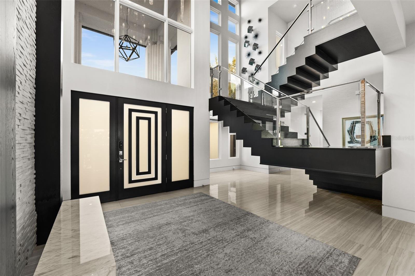
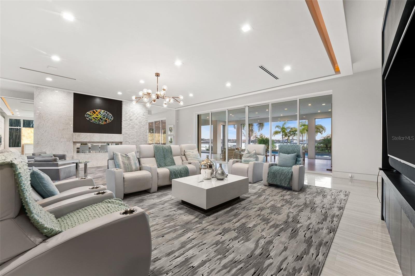
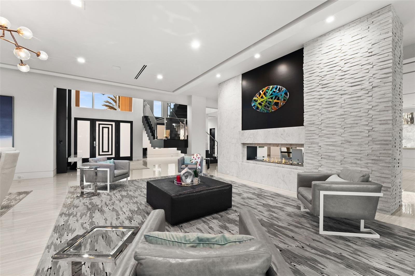
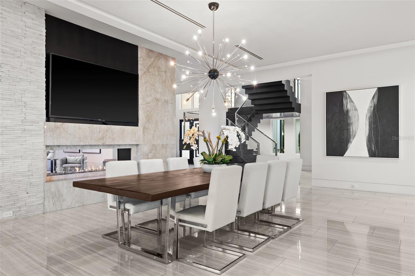
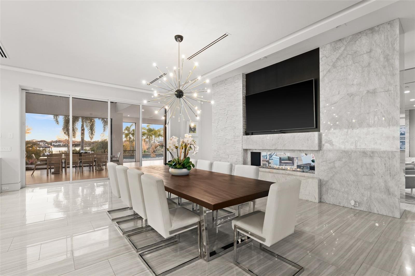
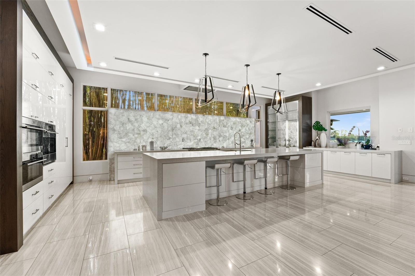
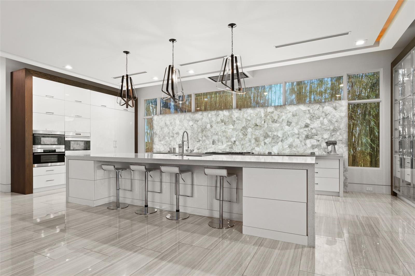
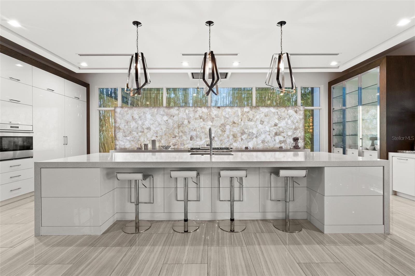
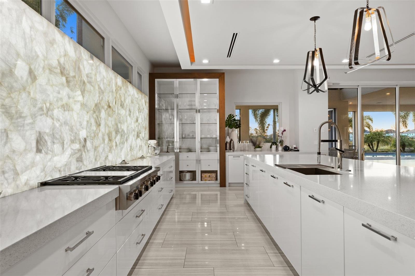
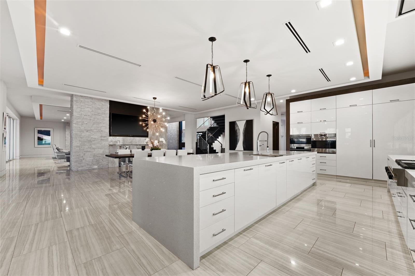
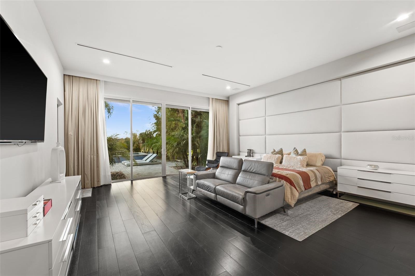
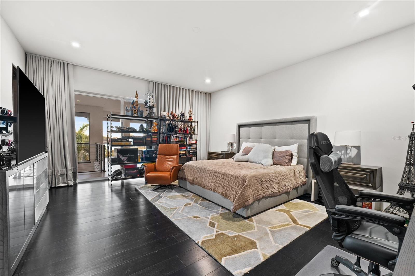
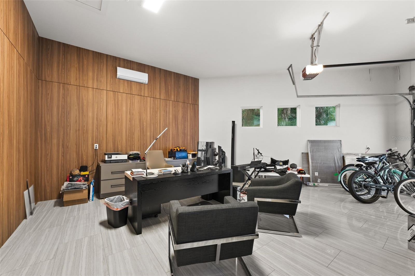
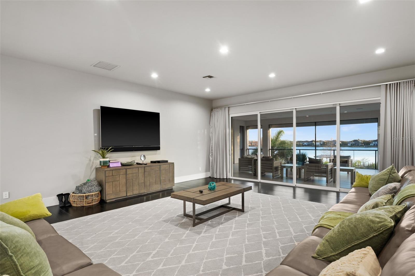
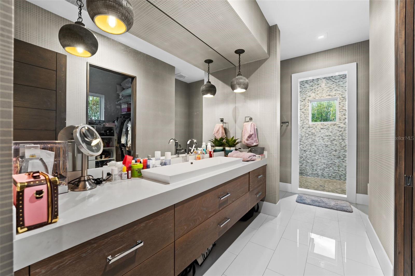
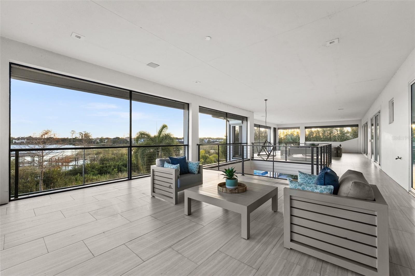
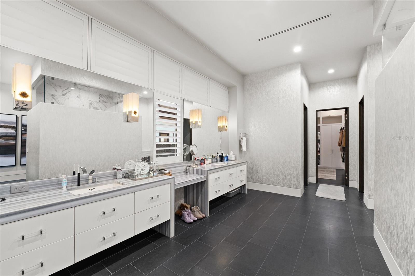
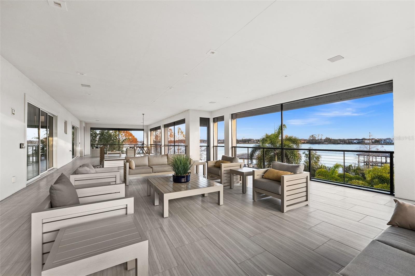
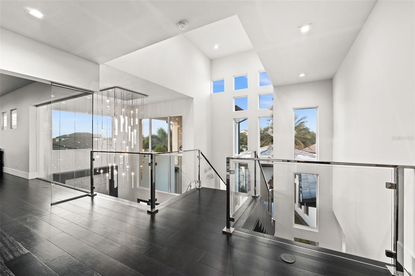
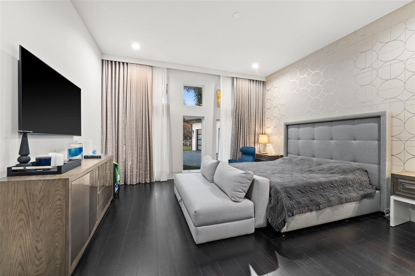
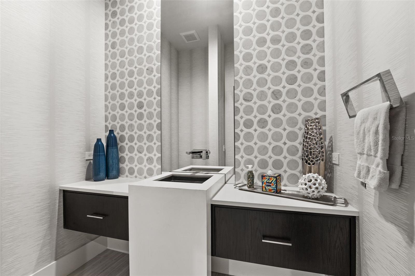
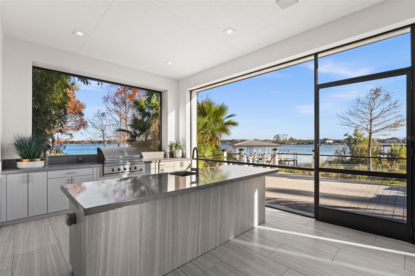
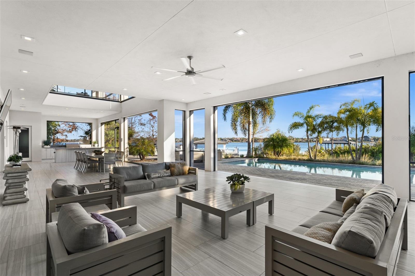
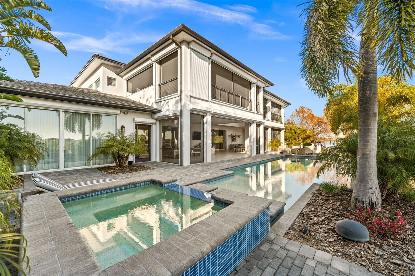
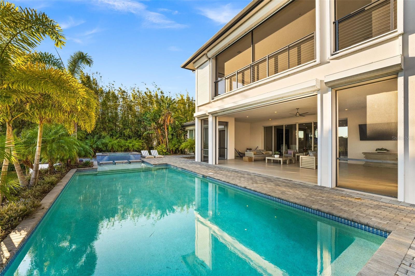
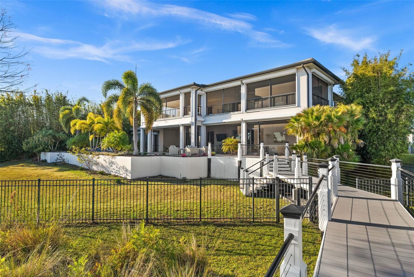
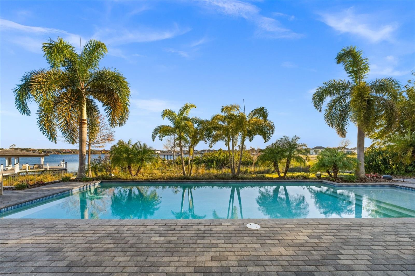
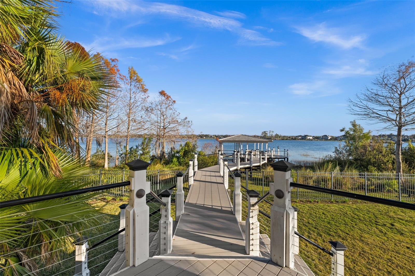
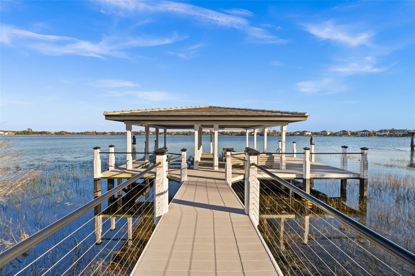
- MLS#: O6279928 ( Residential )
- Street Address: 12264 Montalcino Circle
- Viewed: 225
- Price: $5,700,000
- Price sqft: $445
- Waterfront: Yes
- Wateraccess: Yes
- Waterfront Type: Lake
- Year Built: 2017
- Bldg sqft: 12821
- Bedrooms: 4
- Total Baths: 8
- Full Baths: 5
- 1/2 Baths: 3
- Garage / Parking Spaces: 3
- Days On Market: 65
- Additional Information
- Geolocation: 28.4557 / -81.5571
- County: ORANGE
- City: WINDERMERE
- Zipcode: 34786
- Subdivision: Casa Del Lago Rep
- Elementary School: Sunset Park Elem
- Middle School: Horizon West Middle School
- High School: Windermere High School
- Provided by: WRA BUSINESS & REAL ESTATE
- Contact: Jennifer Olmeda
- 407-512-1008

- DMCA Notice
-
DescriptionThis exceptional Lake Burden residence offers a perfect fusion of modern design and tranquil waterfront living. With soaring ceilings, sleek porcelain floors, and a stunning floating staircase, every detail showcases elegance and craftsmanship. The open layout includes a gourmet kitchen with high end appliances, quartz counters, custom cabinetry, and a dramatic illuminated backsplash. The main level owners suite is a private retreat with a fireplace, spa inspired bath, and custom dressing room. Upstairs, two additional suites and a glass walled entertainment space provide ultimate comfort. Expansive glass doors open to breathtaking lake views, leading to multiple terraces, a sun deck, and a resort style pool and spa. Located just minutes from Orlandos world class attractions, dining, and shopping, this home offers an unparalleled blend of luxury, privacy, and convenience.
All
Similar
Features
Waterfront Description
- Lake
Appliances
- Built-In Oven
- Cooktop
- Dishwasher
- Dryer
- Freezer
- Microwave
- Range
- Refrigerator
- Washer
Home Owners Association Fee
- 495.00
Association Name
- Stephanie Mahoney
Association Phone
- (407) 774-7262
Carport Spaces
- 0.00
Close Date
- 0000-00-00
Cooling
- Central Air
Country
- US
Covered Spaces
- 0.00
Exterior Features
- Garden
- Irrigation System
- Lighting
- Sliding Doors
Flooring
- Brick
- Ceramic Tile
- Tile
Garage Spaces
- 3.00
Heating
- Central
- Electric
High School
- Windermere High School
Insurance Expense
- 0.00
Interior Features
- Built-in Features
- Ceiling Fans(s)
- Eat-in Kitchen
- Open Floorplan
- Smart Home
- Walk-In Closet(s)
Legal Description
- CASA DEL LAGO - REPLAT 75/60 LOT 25
Levels
- Two
Living Area
- 7875.00
Middle School
- Horizon West Middle School
Area Major
- 34786 - Windermere
Net Operating Income
- 0.00
Occupant Type
- Owner
Open Parking Spaces
- 0.00
Other Expense
- 0.00
Parcel Number
- 25-23-27-1213-00-250
Pets Allowed
- Cats OK
- Dogs OK
Pool Features
- Heated
- In Ground
- Lighting
- Screen Enclosure
Property Type
- Residential
Roof
- Concrete
- Metal
- Roof Over
- Shingle
School Elementary
- Sunset Park Elem
Sewer
- Public Sewer
Tax Year
- 2024
Township
- 23
Utilities
- Cable Available
- Cable Connected
- Electricity Available
- Sewer Available
- Sewer Connected
- Street Lights
- Water Available
- Water Connected
Views
- 225
Virtual Tour Url
- https://www.dropbox.com/scl/fi/lf893mk9q3xqqhuygzqad/Video-12264-MONTALCINO-CIR-V3.mp4?rlkey=hke40hzwwoy7i0bqbb4n4ko4f&dl=0
Water Source
- Public
Year Built
- 2017
Zoning Code
- P-D
Listing Data ©2025 Greater Fort Lauderdale REALTORS®
Listings provided courtesy of The Hernando County Association of Realtors MLS.
Listing Data ©2025 REALTOR® Association of Citrus County
Listing Data ©2025 Royal Palm Coast Realtor® Association
The information provided by this website is for the personal, non-commercial use of consumers and may not be used for any purpose other than to identify prospective properties consumers may be interested in purchasing.Display of MLS data is usually deemed reliable but is NOT guaranteed accurate.
Datafeed Last updated on April 18, 2025 @ 12:00 am
©2006-2025 brokerIDXsites.com - https://brokerIDXsites.com
