Share this property:
Contact Tyler Fergerson
Schedule A Showing
Request more information
- Home
- Property Search
- Search results
- 1031 Kings Highway, KISSIMMEE, FL 34744
Property Photos
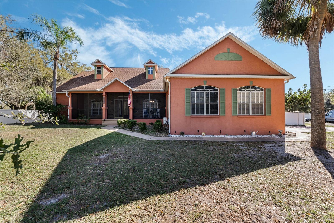

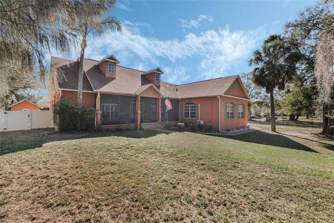
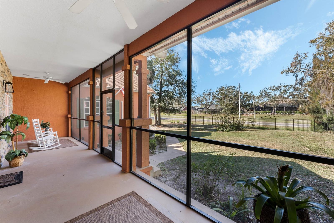
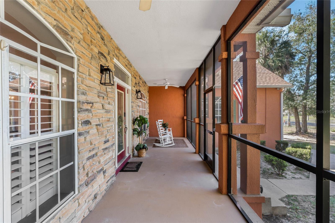
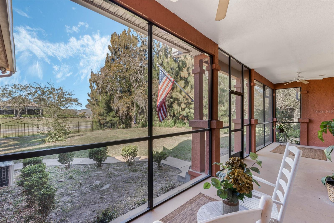
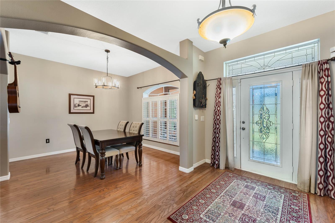
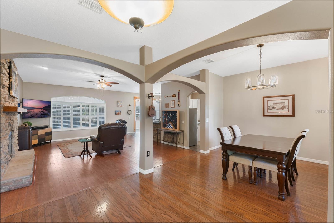
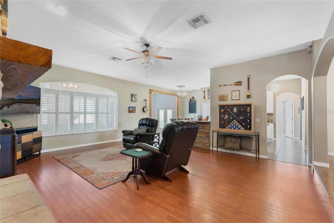
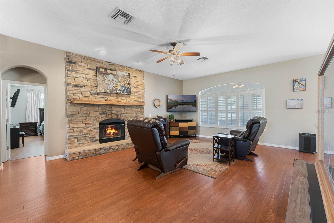
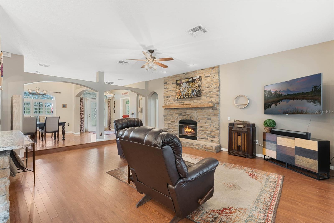
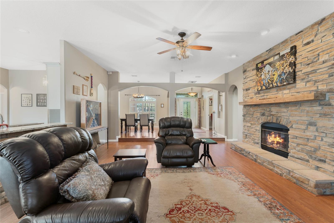
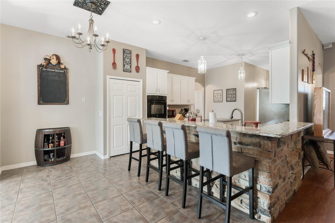
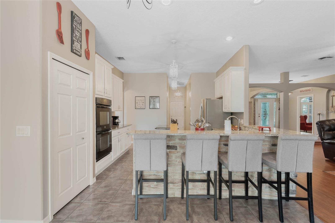
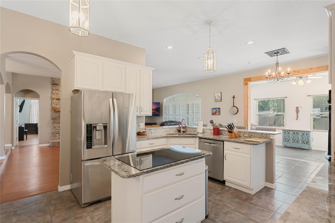
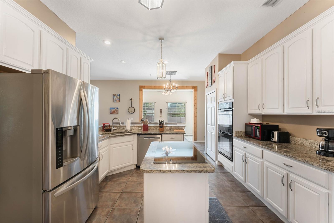
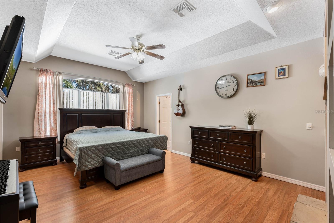
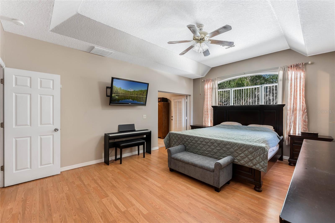
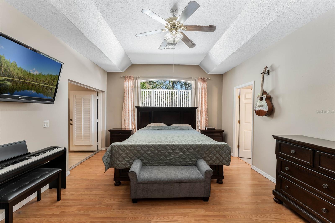
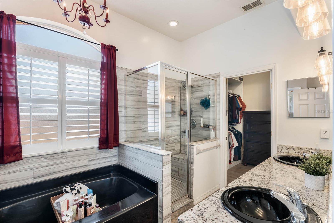
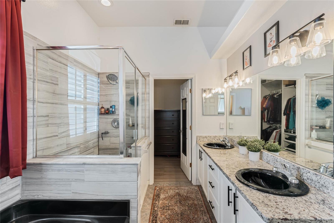
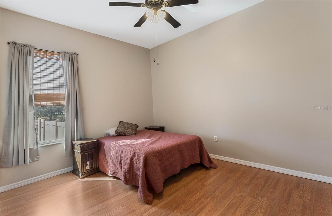
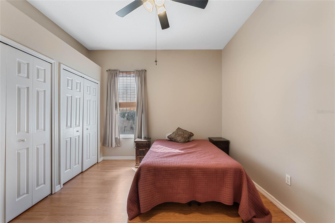
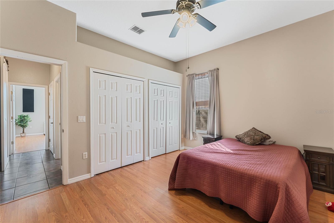
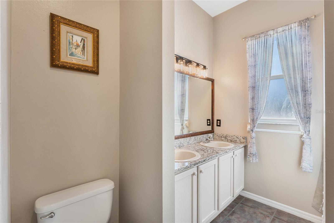
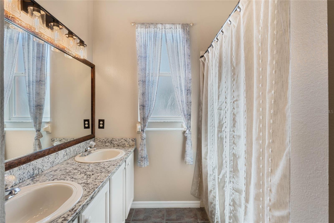
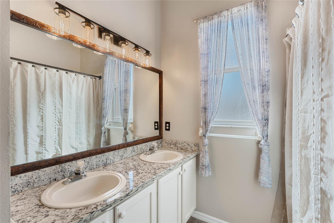
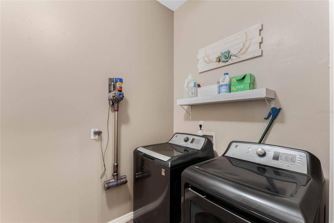
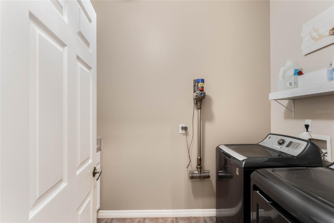
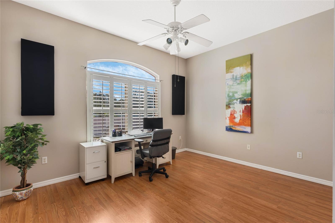
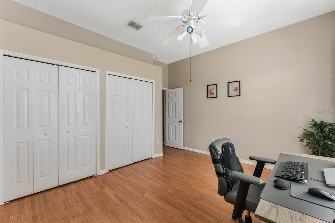
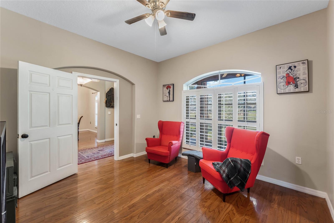
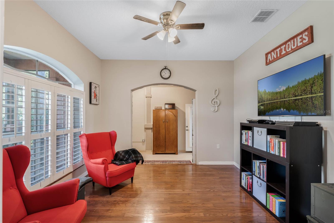
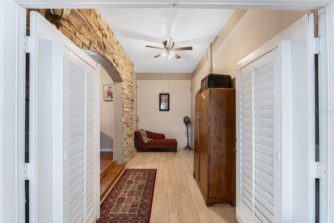
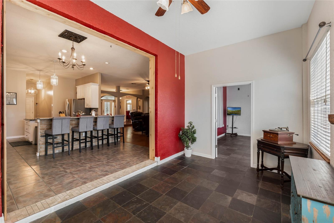
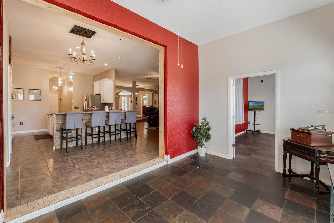
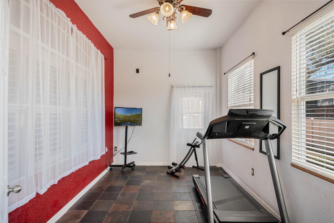
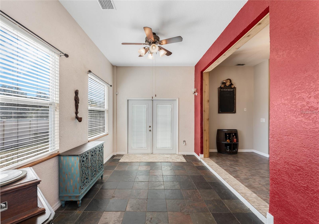
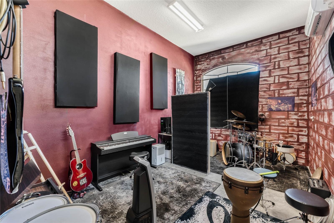
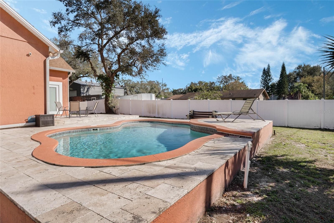
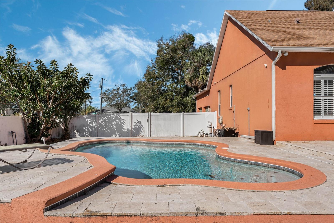
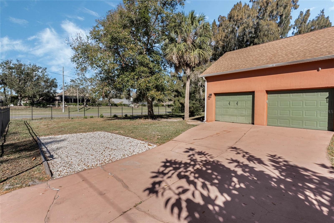
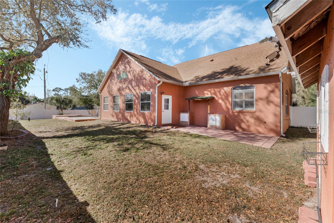
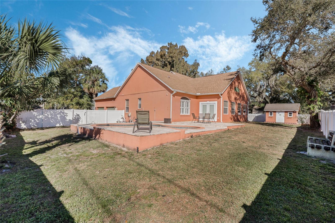
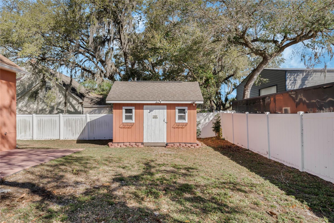
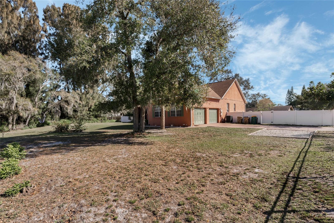
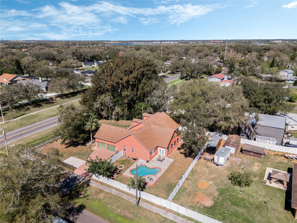
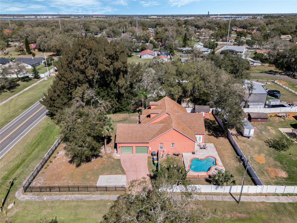
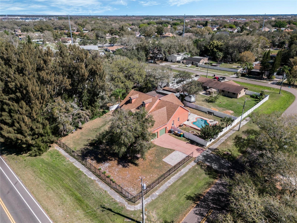
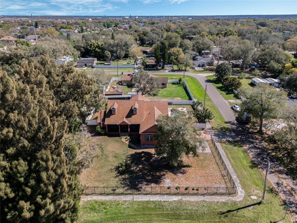
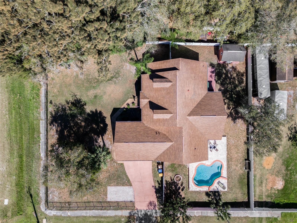
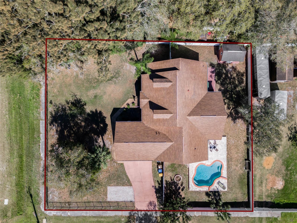
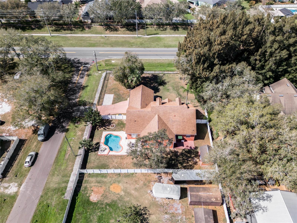
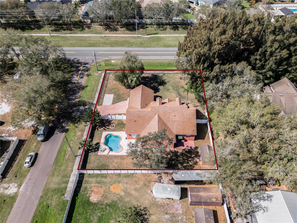
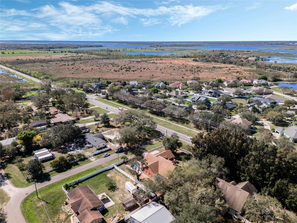
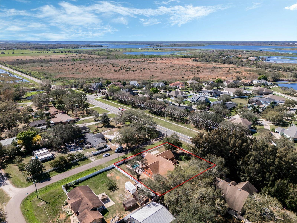
- MLS#: O6279659 ( Residential )
- Street Address: 1031 Kings Highway
- Viewed: 81
- Price: $524,000
- Price sqft: $142
- Waterfront: No
- Year Built: 1999
- Bldg sqft: 3690
- Bedrooms: 3
- Total Baths: 2
- Full Baths: 2
- Garage / Parking Spaces: 2
- Days On Market: 59
- Additional Information
- Geolocation: 28.2816 / -81.3746
- County: OSCEOLA
- City: KISSIMMEE
- Zipcode: 34744
- Subdivision: Lago Vista
- Elementary School: Partin Settlement Elem
- Middle School: Neptune Middle (6 8)
- High School: Osceola High School
- Provided by: LPT REALTY, LLC
- Contact: Tamara Kelley
- 877-366-2213

- DMCA Notice
-
DescriptionSeller Motivated! Welcome to this NO HOA home where versatility takes center stage! Recent Updates include: roof (2018), AC (2022), water heater (2021), blown insulation (2023), septic pump (2024), new lighting and interior paint (2024), gutters cleaned (2024), pool pump (2024) Duct Cleaning (2025). The home has 13 foot ceilings, creating a grand and airy atmosphere throughout the open concept living spaces. The foyer leads to beautiful hardwood floors that seamlessly flow into the formal dining area and living room. There are a total of TWO FLEX roomsperfect for a gaming space, reading nook, or den. The primary bedroom is a spacious retreat which features a tray ceiling and an impressive brick accent wall with arched nooks. Adjacent to the bedroom, a versatile space awaits, ideal for a nursery, gym, or a private retreat. You can easily close it off to create an additional room to suit your needs. The primary bathroom has luxurious granite countertops, dual vanity sinks, and a walk in closet with a wall to wall organizer, offering both style and practicality. The open kitchen is complete with a brick breakfast bar and a cozy nook. The 42 inch cabinets complement the brand new smart cooktop and dishwasher. Just beyond the kitchen, a newly installed barn door leads to the second and third generously sized bedrooms. The second bathroom features granite countertops and dual vanity sinks. A standout feature of this home is the sound treated studio in the garage, equipped with a mini split unita rare find thats perfect for musicians, podcasters, or anyone seeking a creative workspace. Step outside to your private pool area, featuring a brick firepit, ideal for relaxation or entertaining guests. The expansive outdoor space offers ample room for lounging, dining, or hosting poolside gatherings, with a setup in place for an outdoor kitchenjust add your grill! Additionally, the shed provides extra storage space. Relax on the serene, screened in front porch, complete with ceiling fans for added comfort. This home is a true gem, offering endless possibilities for work, leisure, and family living. Conveniently located just 5 minutes from the popular Kissimmee Lakefront, its perfectly situated for enjoying both privacy and access to local attractions.
All
Similar
Features
Appliances
- Built-In Oven
- Cooktop
- Dishwasher
- Disposal
- Electric Water Heater
- Ice Maker
- Microwave
- Refrigerator
Home Owners Association Fee
- 0.00
Carport Spaces
- 0.00
Close Date
- 0000-00-00
Cooling
- Central Air
Country
- US
Covered Spaces
- 0.00
Exterior Features
- French Doors
- Lighting
- Outdoor Shower
- Rain Gutters
Fencing
- Fenced
- Vinyl
Flooring
- Ceramic Tile
- Laminate
- Wood
Furnished
- Unfurnished
Garage Spaces
- 2.00
Heating
- Central
High School
- Osceola High School
Insurance Expense
- 0.00
Interior Features
- Ceiling Fans(s)
- High Ceilings
- Open Floorplan
- Stone Counters
- Tray Ceiling(s)
- Vaulted Ceiling(s)
- Walk-In Closet(s)
Legal Description
- VACATED LAGO VISTA UNIT A PB 01 PG 141 BLK 1A BEG INTERSECT E R/W KINGS HWY AND N R/W BERGAMO ST
- N ALONG R/W 125 FT
- E 150 FT
- S 125 FT
- W 150 FT TO POB
Levels
- One
Living Area
- 2590.00
Lot Features
- Corner Lot
- Near Public Transit
- Oversized Lot
- Paved
Middle School
- Neptune Middle (6-8)
Area Major
- 34744 - Kissimmee
Net Operating Income
- 0.00
Occupant Type
- Owner
Open Parking Spaces
- 0.00
Other Expense
- 0.00
Other Structures
- Shed(s)
Parcel Number
- 25-25-29-3710-001A-0010
Parking Features
- Driveway
- Garage Door Opener
- Garage Faces Side
- Other
Pool Features
- Deck
- In Ground
- Lighting
Property Condition
- Completed
Property Type
- Residential
Roof
- Shingle
School Elementary
- Partin Settlement Elem
Sewer
- Septic Tank
Tax Year
- 2024
Township
- 25S
Utilities
- BB/HS Internet Available
- Electricity Available
- Street Lights
- Water Available
Views
- 81
Water Source
- Public
Year Built
- 1999
Zoning Code
- ORS1
Listing Data ©2025 Greater Fort Lauderdale REALTORS®
Listings provided courtesy of The Hernando County Association of Realtors MLS.
Listing Data ©2025 REALTOR® Association of Citrus County
Listing Data ©2025 Royal Palm Coast Realtor® Association
The information provided by this website is for the personal, non-commercial use of consumers and may not be used for any purpose other than to identify prospective properties consumers may be interested in purchasing.Display of MLS data is usually deemed reliable but is NOT guaranteed accurate.
Datafeed Last updated on April 20, 2025 @ 12:00 am
©2006-2025 brokerIDXsites.com - https://brokerIDXsites.com
