Share this property:
Contact Tyler Fergerson
Schedule A Showing
Request more information
- Home
- Property Search
- Search results
- 3845 Stillwood Lane, LAKE MARY, FL 32746
Property Photos
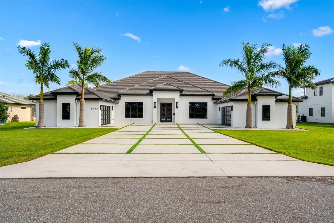

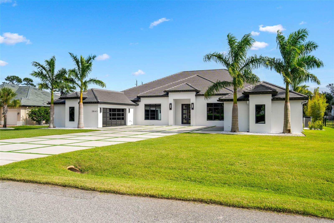
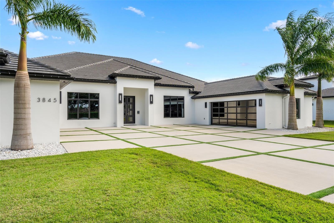
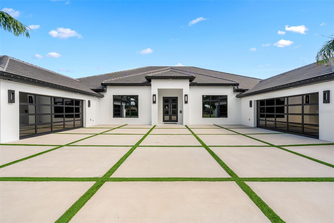
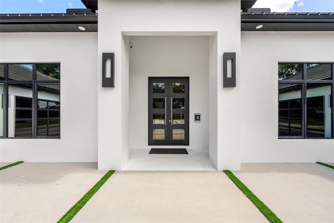
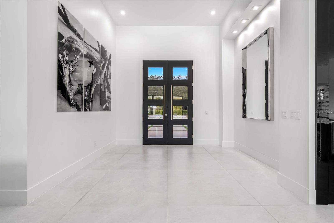
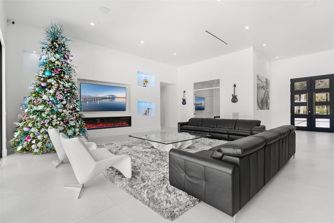
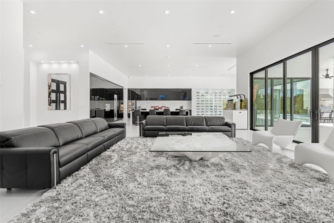
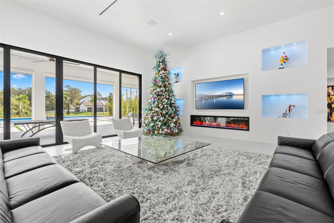
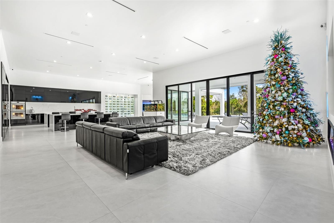
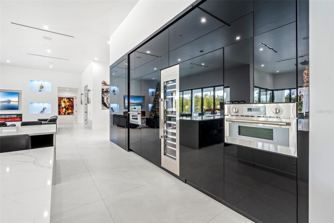
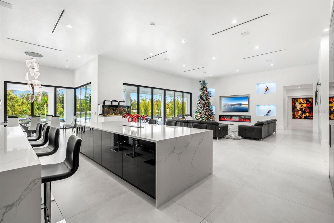
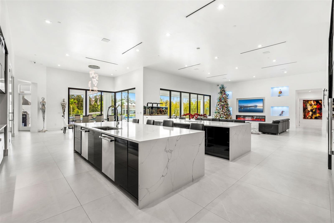
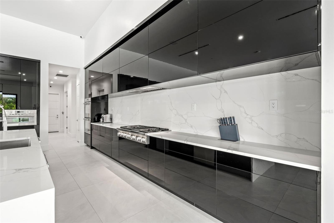
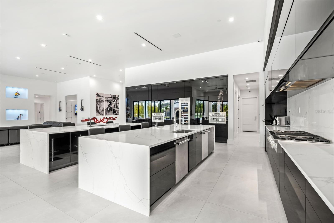
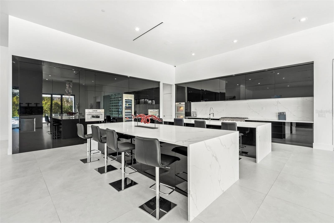
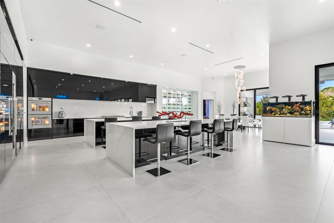
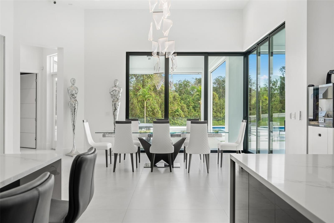
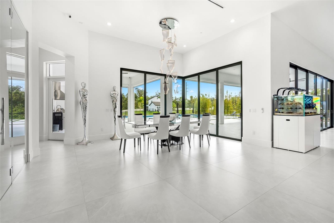
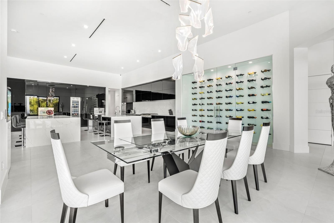
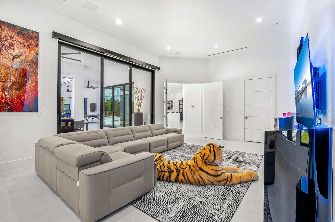
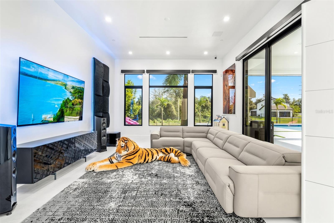
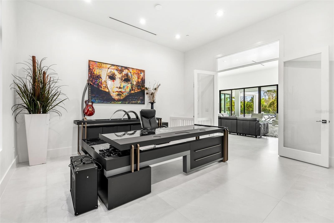
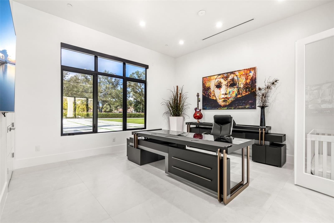
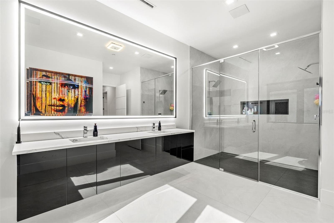
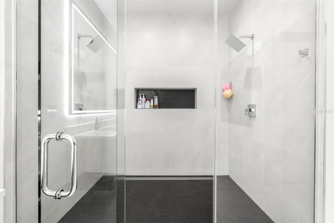
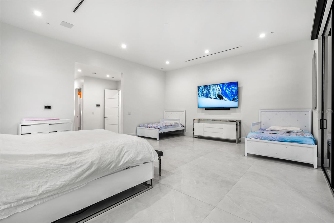
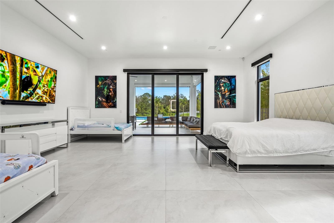
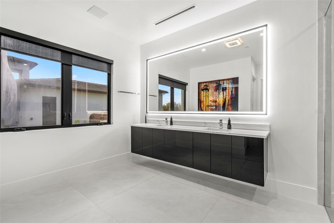
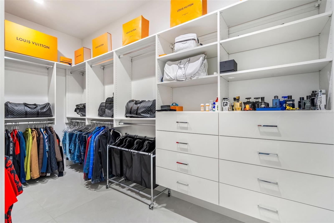
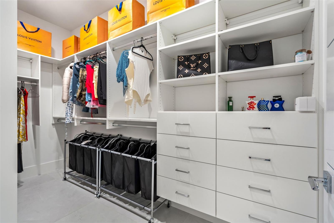
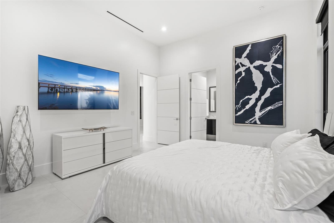
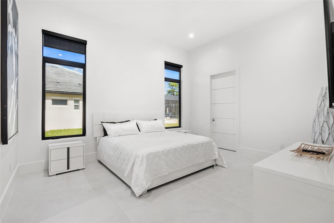
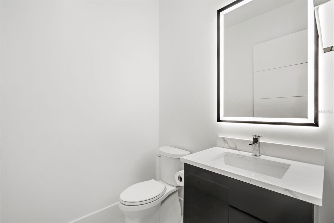
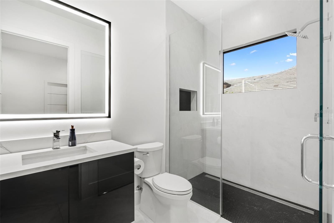
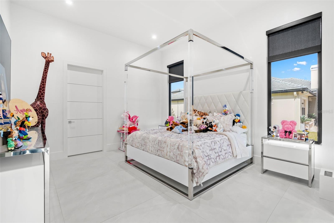
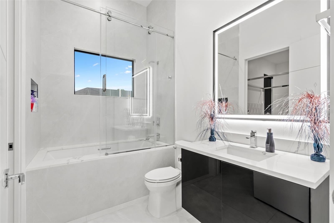
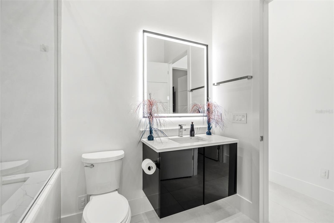
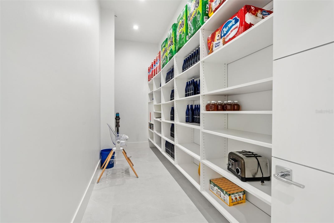
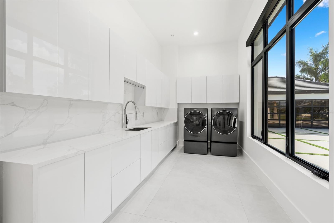
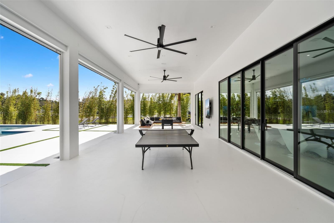
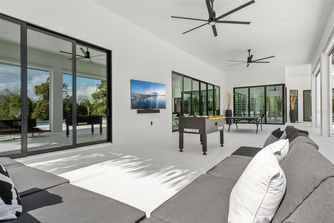
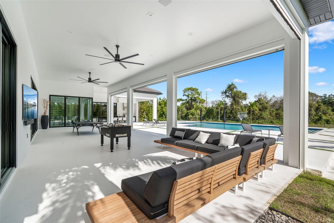
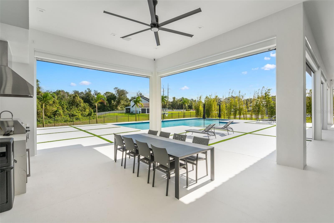
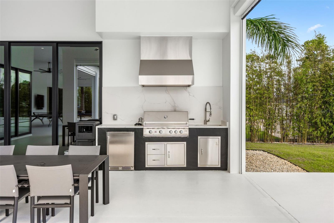
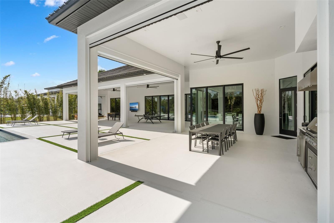
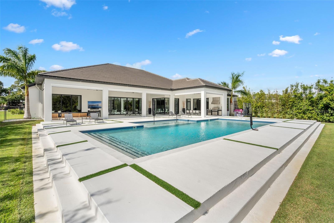
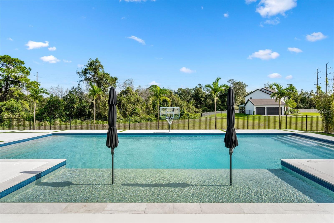
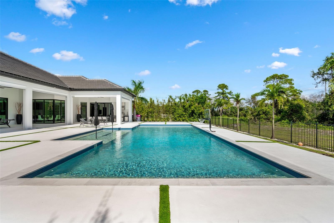
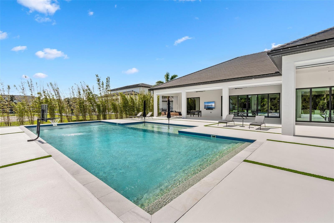
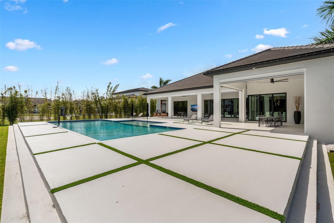
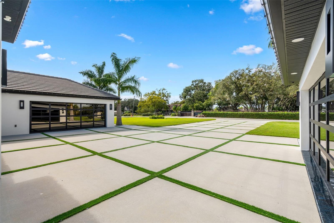
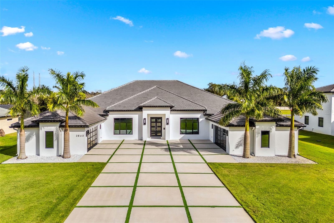
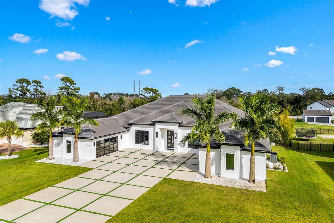
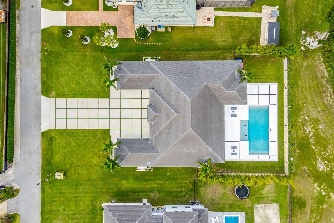
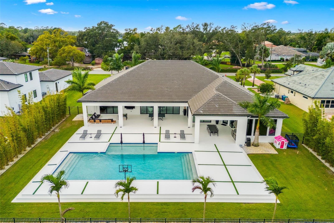
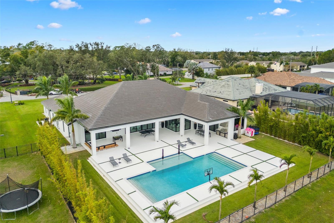
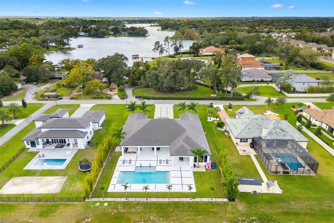
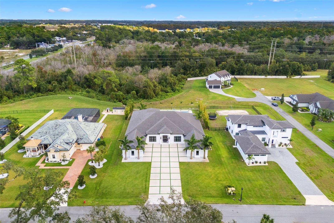
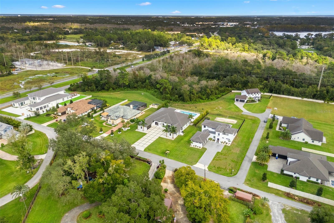
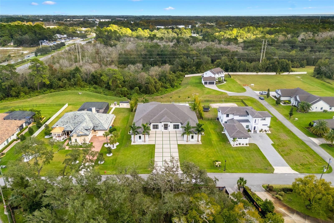
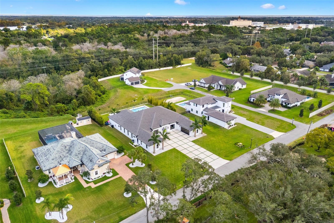
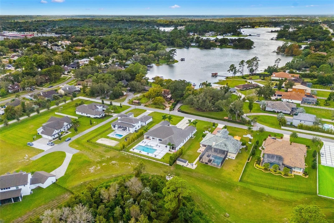
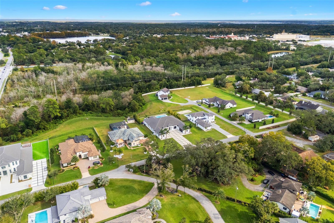
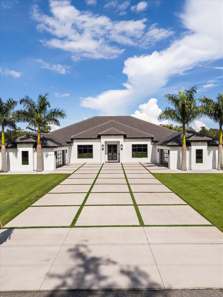
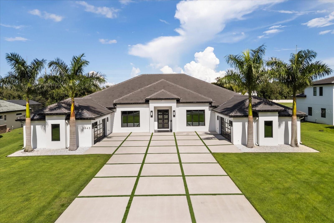
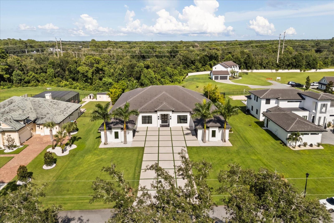
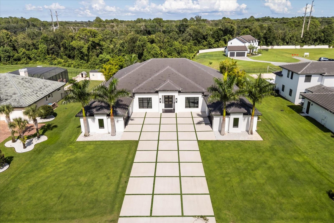
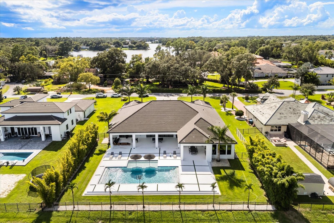
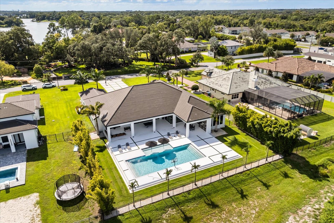
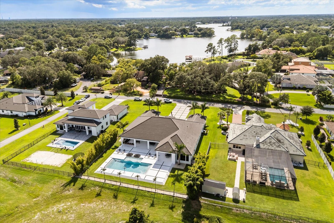
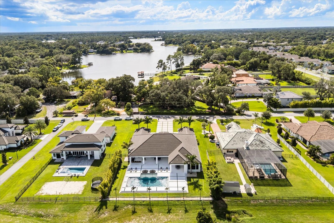
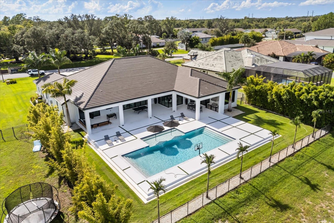
- MLS#: O6279360 ( Residential )
- Street Address: 3845 Stillwood Lane
- Viewed: 170
- Price: $2,800,000
- Price sqft: $329
- Waterfront: No
- Year Built: 2022
- Bldg sqft: 8503
- Bedrooms: 5
- Total Baths: 4
- Full Baths: 3
- 1/2 Baths: 1
- Garage / Parking Spaces: 4
- Days On Market: 242
- Additional Information
- Geolocation: 28.755 / -81.303
- County: SEMINOLE
- City: LAKE MARY
- Zipcode: 32746
- Subdivision: Waterside
- Elementary School: Lake Mary
- Middle School: Greenwood Lakes
- High School: Lake Mary
- Provided by: THE AGENCY ORLANDO
- Contact: Brian Hyser
- 407-951-2472

- DMCA Notice
-
DescriptionThis custom built, single story masterpiece sits on just over an acre of manicured grounds in the heart of Lake Mary, offering an exceptional blend of modern elegance and everyday comfort. A 4 car garage with custom showroom floors and a turf accented driveway sets the tone for the sophistication within. Inside, 48"x48" tile floors, level 5 drywall, soaring ceilings, and an open great room design create a dramatic yet inviting space for both grand entertaining and intimate gatherings. The show stopping kitchen is a chefs dream, featuring double quartz waterfall islands, top of the line appliances including a gas cooktop and wine refrigerator, two dishwashers, and a hidden pantry. A glass enclosed wine display adds a striking focal point, while corner sliding glass doors blur the line between indoor and outdoor living. The primary suite is a true private retreat, offering direct access to the back patio, a large custom walk in closet, and a spa inspired en suite with an oversized walk in shower featuring dual shower heads, and a double vanity. With five bedroomsincluding one currently used as a sophisticated home officeand a large bonus/media room, this home offers remarkable flexibility. Automatic window shades, a security ready office setup, two secondary bedrooms with private en suites, and an oversized Costco closet with a well appointed laundry room add practical luxury. Step outside to an expansive lanai with hurricane rated motorized screens, an outdoor kitchen, and a resort style saltwater pool with basketball hoop and turf lined deck, all framed by lush palm and bamboo landscaping for ultimate privacy. Located minutes from A rated schools, upscale shopping, and fine dining, this home is offered fully furnished with over $500,000 in high end furniture, artwork, and electronicsready for you to move in and begin living the Lake Mary lifestyle at its finest.
All
Similar
Features
Appliances
- Dishwasher
- Disposal
- Dryer
- Gas Water Heater
- Microwave
- Range
- Range Hood
- Refrigerator
- Washer
- Water Filtration System
- Wine Refrigerator
Home Owners Association Fee
- 1500.00
Association Name
- Waterside at Lake Mary HOA
Carport Spaces
- 0.00
Close Date
- 0000-00-00
Cooling
- Central Air
Country
- US
Covered Spaces
- 0.00
Exterior Features
- French Doors
- Lighting
- Outdoor Kitchen
- Private Mailbox
- Rain Gutters
Flooring
- Tile
Furnished
- Furnished
Garage Spaces
- 4.00
Heating
- Natural Gas
High School
- Lake Mary High
Insurance Expense
- 0.00
Interior Features
- Built-in Features
- Ceiling Fans(s)
- Eat-in Kitchen
- High Ceilings
- Kitchen/Family Room Combo
- Living Room/Dining Room Combo
- Open Floorplan
- Primary Bedroom Main Floor
- Smart Home
- Solid Wood Cabinets
- Split Bedroom
- Stone Counters
- Walk-In Closet(s)
- Window Treatments
Legal Description
- LOT 4 WATERSIDE II PLAT BOOK 82 PAGES 51-53
Levels
- One
Living Area
- 5359.00
Lot Features
- Landscaped
Middle School
- Greenwood Lakes Middle
Area Major
- 32746 - Lake Mary / Heathrow
Net Operating Income
- 0.00
Occupant Type
- Owner
Open Parking Spaces
- 0.00
Other Expense
- 0.00
Parcel Number
- 15-20-30-514-0000-0040
Parking Features
- Driveway
Pets Allowed
- Yes
Pool Features
- Gunite
- In Ground
- Salt Water
Possession
- Negotiable
Property Type
- Residential
Roof
- Tile
School Elementary
- Lake Mary Elementary
Sewer
- Public Sewer
Tax Year
- 2024
Township
- 20
Utilities
- Cable Available
- Electricity Connected
- Natural Gas Connected
- Sewer Connected
- Underground Utilities
- Water Connected
Views
- 170
Virtual Tour Url
- https://www.zillow.com/view-imx/76d84874-c7f7-4594-a1b3-619da592ac78?setAttribution=mls&wl=true&initialViewType=pano&utm_source=dashboard
Water Source
- Public
Year Built
- 2022
Zoning Code
- RES
Listing Data ©2025 Greater Fort Lauderdale REALTORS®
Listings provided courtesy of The Hernando County Association of Realtors MLS.
Listing Data ©2025 REALTOR® Association of Citrus County
Listing Data ©2025 Royal Palm Coast Realtor® Association
The information provided by this website is for the personal, non-commercial use of consumers and may not be used for any purpose other than to identify prospective properties consumers may be interested in purchasing.Display of MLS data is usually deemed reliable but is NOT guaranteed accurate.
Datafeed Last updated on October 11, 2025 @ 12:00 am
©2006-2025 brokerIDXsites.com - https://brokerIDXsites.com
