Share this property:
Contact Tyler Fergerson
Schedule A Showing
Request more information
- Home
- Property Search
- Search results
- 8995 Croquet Ct, CHAMPIONS GATE, FL 33896
Property Photos
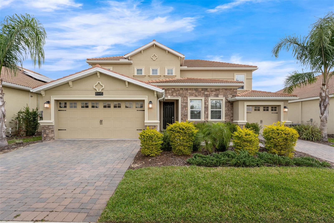

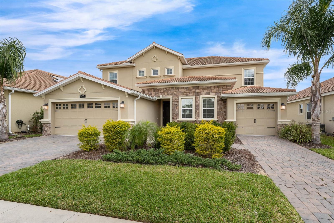
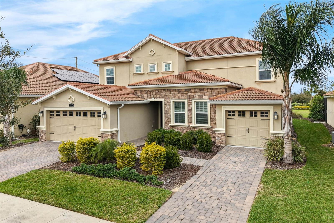
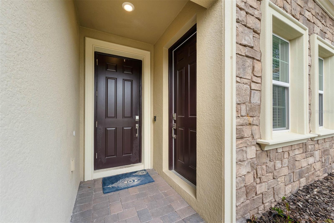
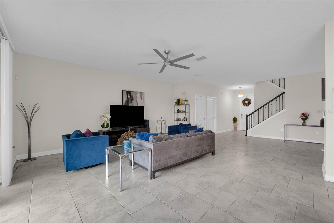
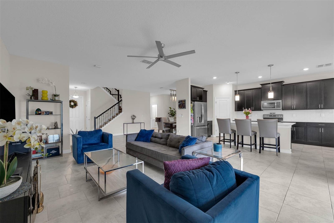
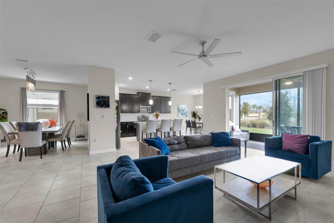
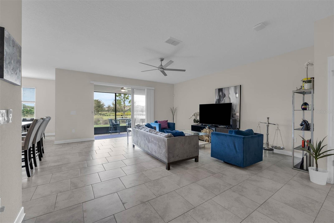
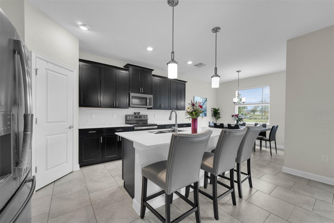
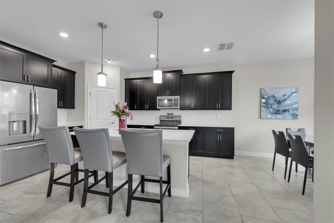
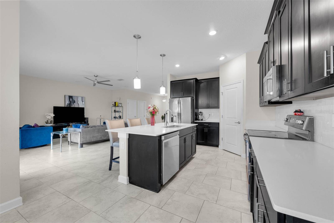
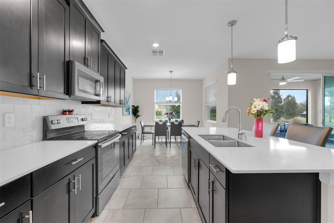
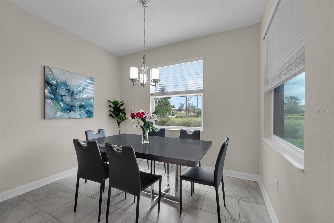
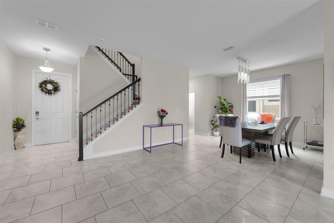
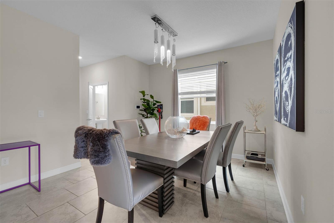
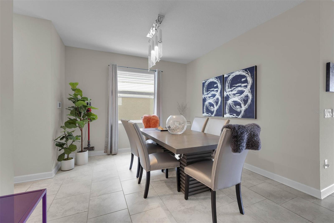
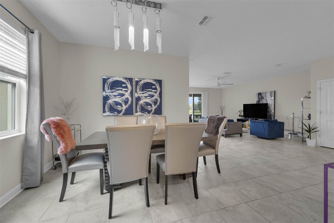
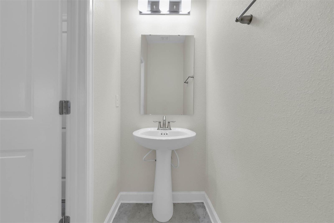
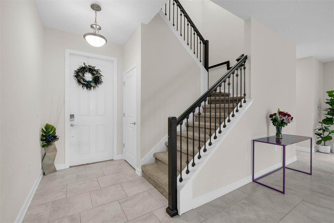
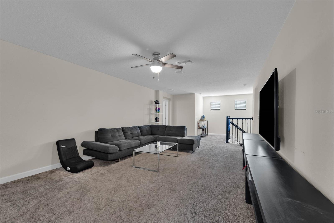
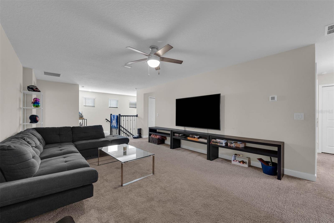
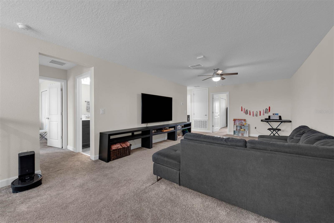
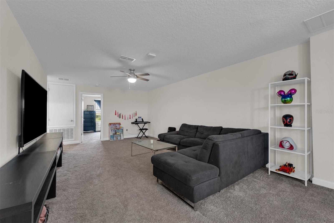
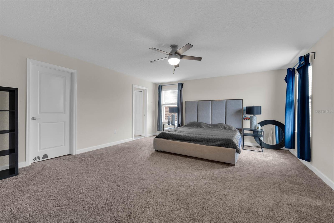
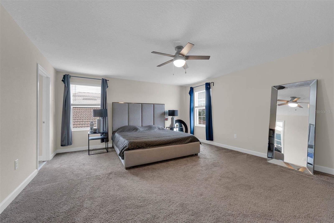
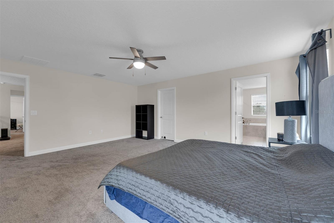
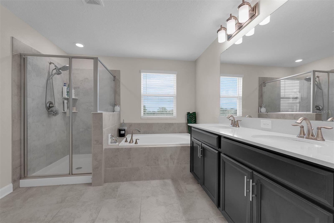
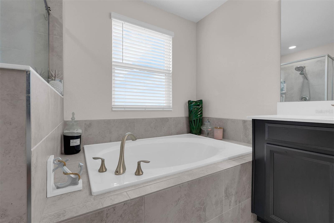
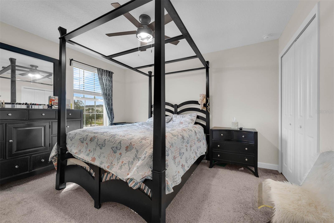
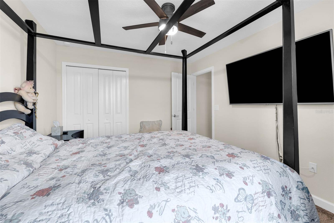
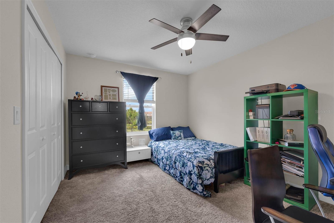
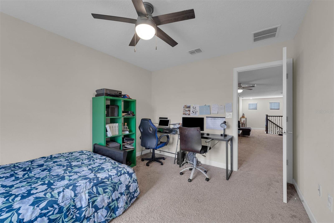
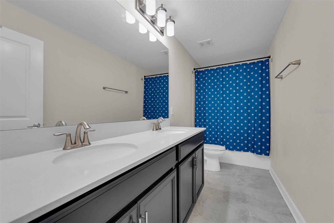
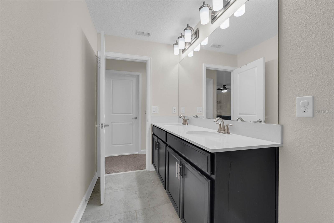
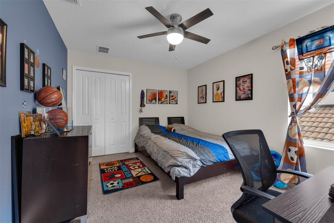
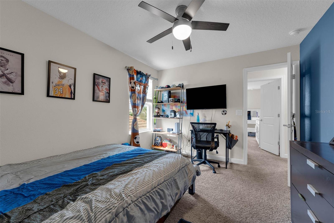
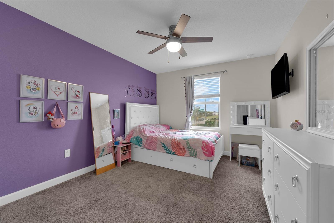
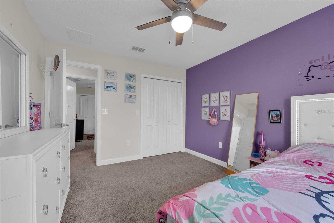
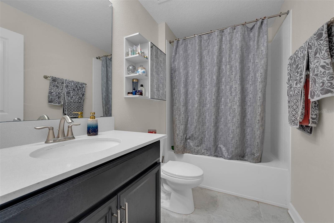
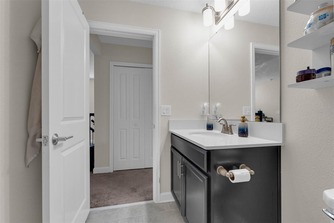
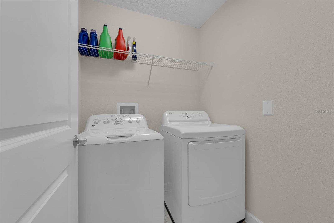
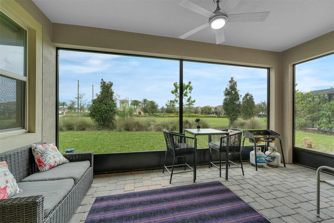
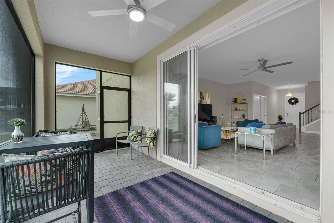
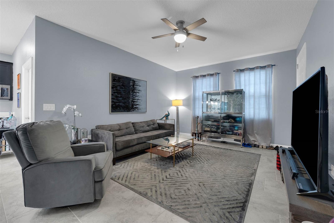
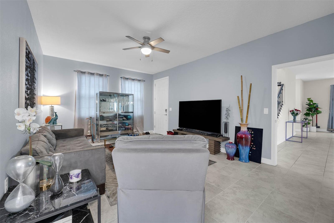
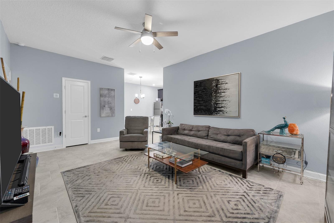
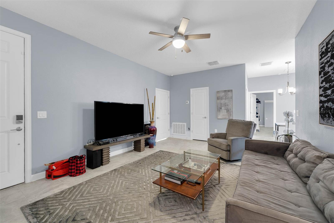
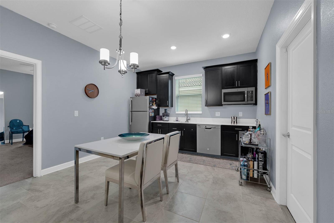
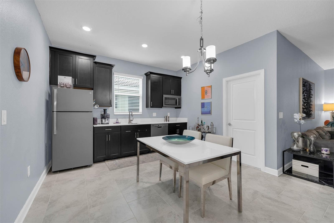
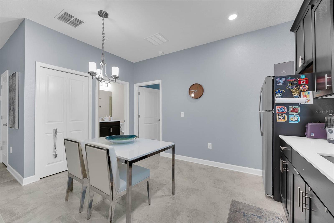
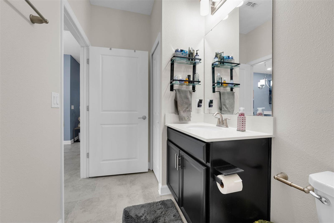
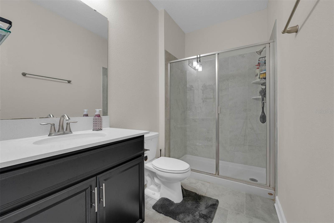
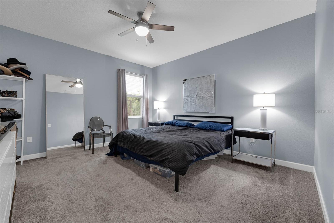
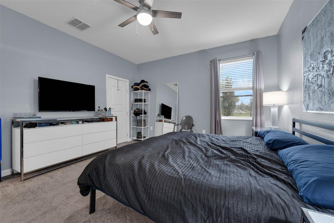
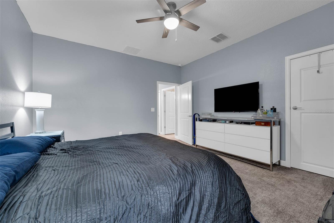
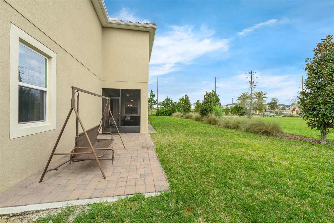
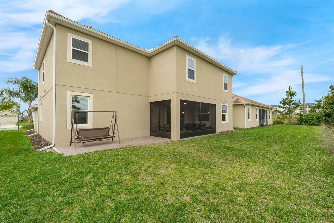
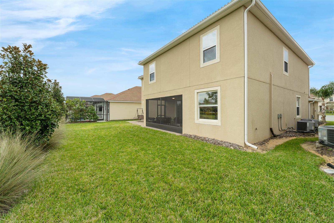
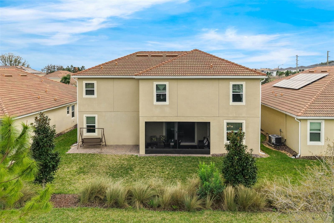
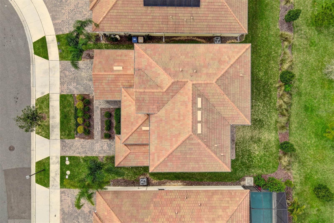
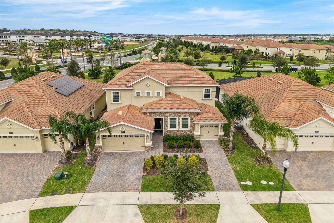
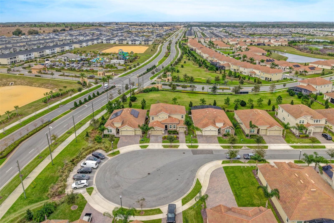
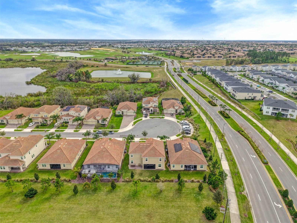
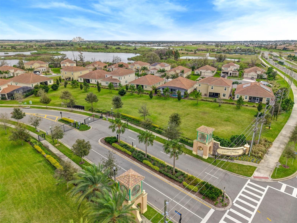
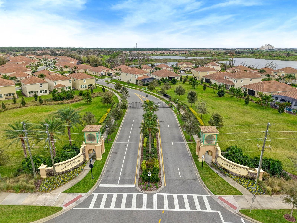
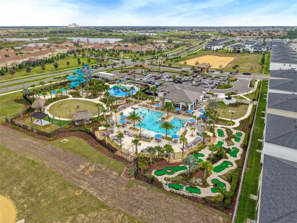
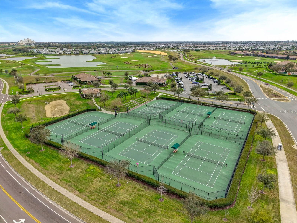
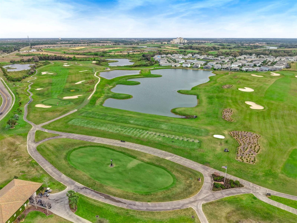
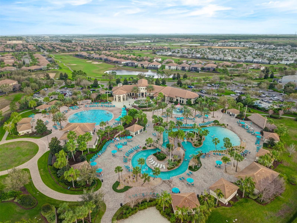
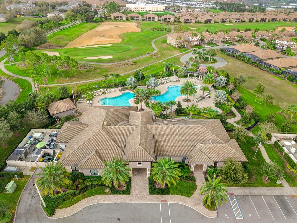
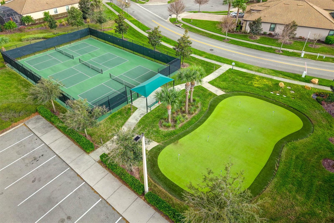
- MLS#: O6279156 ( Residential )
- Street Address: 8995 Croquet Ct
- Viewed: 112
- Price: $759,000
- Price sqft: $164
- Waterfront: No
- Year Built: 2020
- Bldg sqft: 4629
- Bedrooms: 6
- Total Baths: 5
- Full Baths: 4
- 1/2 Baths: 1
- Garage / Parking Spaces: 3
- Days On Market: 55
- Additional Information
- Geolocation: 28.2768 / -81.648
- County: POLK
- City: CHAMPIONS GATE
- Zipcode: 33896
- Subdivision: Stoneybrook South Tract K
- Elementary School: Four Corner Elem
- Middle School: West Side
- Provided by: METRO CITY REALTY
- Contact: Beatrice Miranda
- 407-237-3331

- DMCA Notice
-
DescriptionThis cutting edge Next Gen home offers two stories of modern living with 6 bedrooms and four and a half baths in the main home, and separate suite. The open concept kitchen features a large island, breakfast nook, and 42 maple cabinetry, creating the perfect space for gatherings. An upstairs laundry room adds convenience, while the spacious loft and covered patio provide additional areas to relax. The bottom level has ceramic tile floors while the upstairs has carpet. The Next Gen Suite is ideal for multigenerational living, featuring one bedroom, one bathroom, a living room, a fully equipped kitchen with stainless steel appliances, a private entrance, and its own garage. Additional highlights include a two car garage, quartz countertops in the kitchen and bathrooms, and faux wood blinds. Located in one of the gated resorts community of Champions Gate, this home offers exclusive access to top tier amenities, including a resort style pool, spa, fitness center, tennis and basketball courts, golf, and an on site concierge. The Retreat Club, the second water park is within walking distance to the home. The Oasis Club Clubhouse & Water Park features a lazy river, water slides, swim up bar, splash pad, tiki bar, theater, game room, and moreall included in the HOA. This home offers the ultimate blend of privacy and shared living, ideal for extended families or those looking for a flexible living arrangement.
All
Similar
Features
Accessibility Features
- Accessible Approach with Ramp
Appliances
- Dishwasher
- Disposal
- Dryer
- Microwave
- Range
- Refrigerator
- Washer
Association Amenities
- Basketball Court
- Cable TV
- Clubhouse
- Fitness Center
- Gated
- Golf Course
- Pickleball Court(s)
- Playground
- Pool
- Spa/Hot Tub
- Tennis Court(s)
Home Owners Association Fee
- 642.00
Home Owners Association Fee Includes
- Guard - 24 Hour
- Cable TV
- Pool
- Internet
- Maintenance Grounds
Association Name
- Stephanie Taylor
Association Phone
- 4077878890
Carport Spaces
- 0.00
Close Date
- 0000-00-00
Cooling
- Central Air
Country
- US
Covered Spaces
- 0.00
Exterior Features
- Irrigation System
- Sidewalk
Flooring
- Carpet
- Tile
Furnished
- Unfurnished
Garage Spaces
- 3.00
Heating
- Central
Insurance Expense
- 0.00
Interior Features
- Ceiling Fans(s)
- Eat-in Kitchen
- High Ceilings
- In Wall Pest System
- Living Room/Dining Room Combo
- Open Floorplan
- Solid Surface Counters
- Solid Wood Cabinets
- Stone Counters
- Thermostat
- Walk-In Closet(s)
- Window Treatments
Legal Description
- STONEYBROOK SOUTH TRACT K PB 25 PGS 191-196 LOT 57
Levels
- Two
Living Area
- 3833.00
Lot Features
- Cul-De-Sac
- City Limits
- Irregular Lot
- Landscaped
- Near Golf Course
- Sidewalk
- Paved
- Private
Middle School
- West Side
Area Major
- 33896 - Davenport / Champions Gate
Net Operating Income
- 0.00
Occupant Type
- Owner
Open Parking Spaces
- 0.00
Other Expense
- 0.00
Other Structures
- Guest House
Parcel Number
- 30-25-27-5093-0001-3550
Parking Features
- Garage Door Opener
Pets Allowed
- Yes
Possession
- Close of Escrow
Property Type
- Residential
Roof
- Tile
School Elementary
- Four Corner Elem
Sewer
- Public Sewer
Style
- Contemporary
Tax Year
- 2023
Township
- 25
Utilities
- Cable Connected
- Electricity Connected
- Sewer Connected
- Underground Utilities
- Water Connected
View
- Trees/Woods
Views
- 112
Virtual Tour Url
- https://my.matterport.com/show/?m=8sBM9qa3nAv&mls=1
Water Source
- Public
Year Built
- 2020
Zoning Code
- PUD
Listing Data ©2025 Greater Fort Lauderdale REALTORS®
Listings provided courtesy of The Hernando County Association of Realtors MLS.
Listing Data ©2025 REALTOR® Association of Citrus County
Listing Data ©2025 Royal Palm Coast Realtor® Association
The information provided by this website is for the personal, non-commercial use of consumers and may not be used for any purpose other than to identify prospective properties consumers may be interested in purchasing.Display of MLS data is usually deemed reliable but is NOT guaranteed accurate.
Datafeed Last updated on April 20, 2025 @ 12:00 am
©2006-2025 brokerIDXsites.com - https://brokerIDXsites.com
