Share this property:
Contact Tyler Fergerson
Schedule A Showing
Request more information
- Home
- Property Search
- Search results
- 2659 Magpie Way, SANFORD, FL 32773
Property Photos
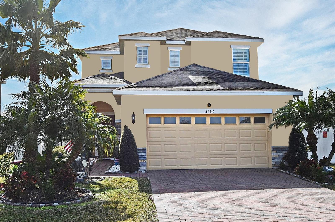

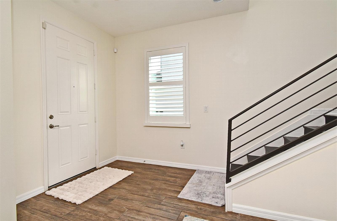
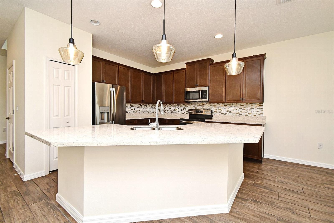
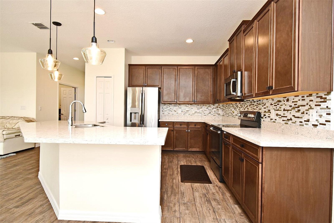
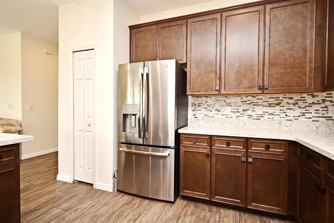
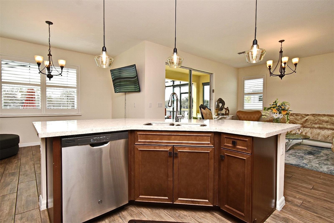
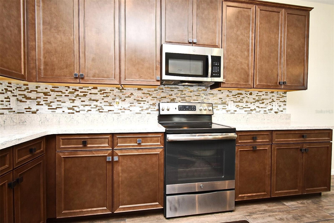
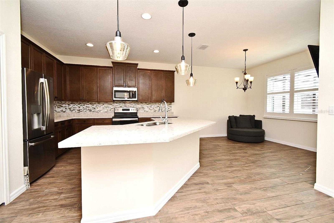
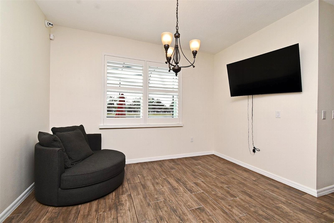
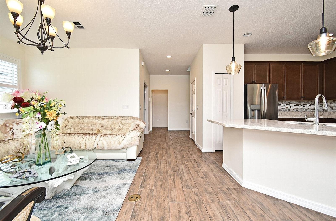
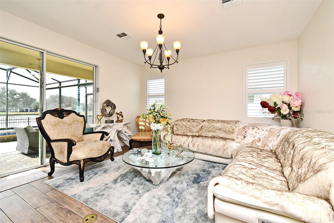
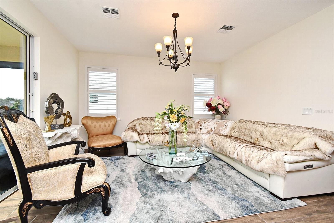
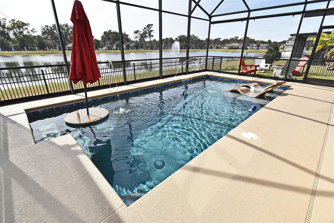
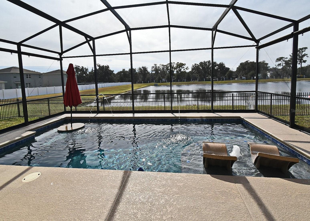
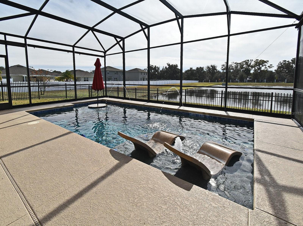
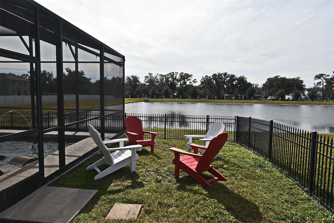
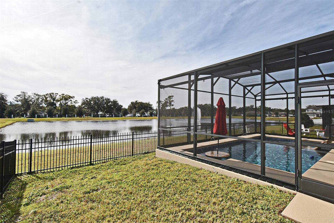
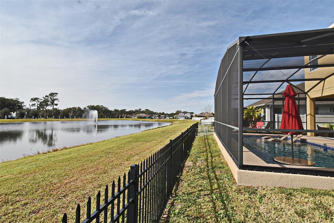
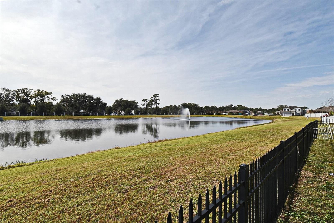
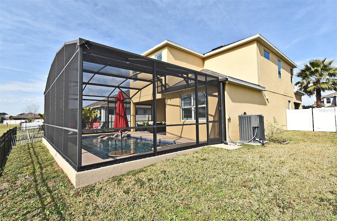
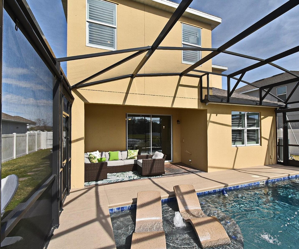
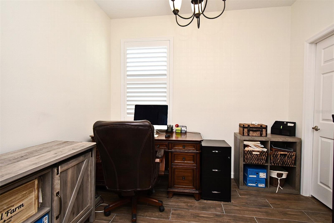
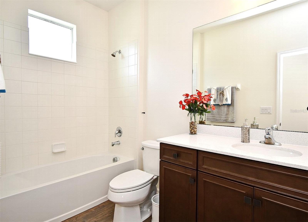
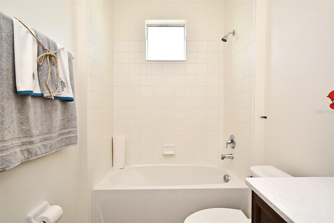
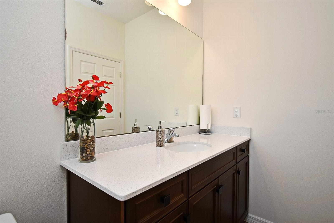
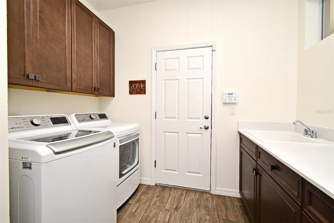
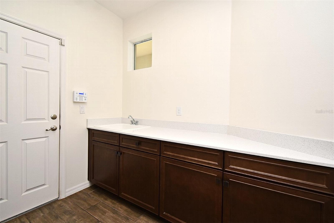
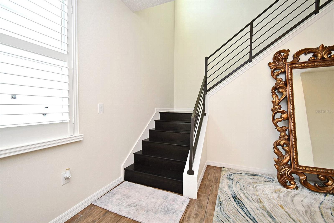
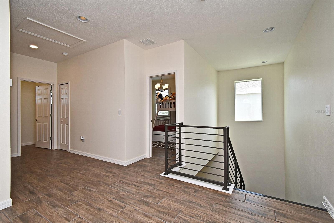
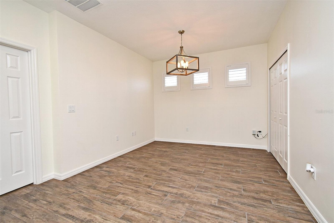
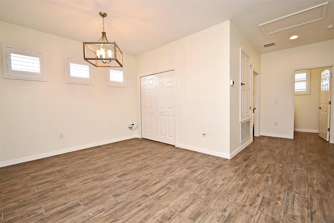
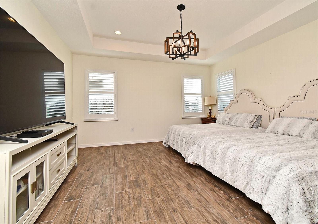
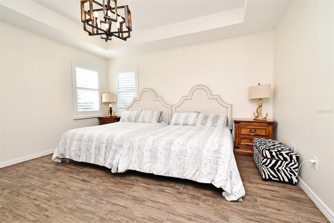
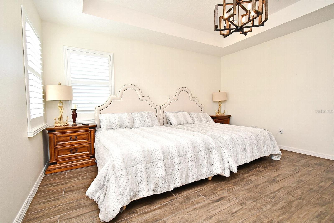
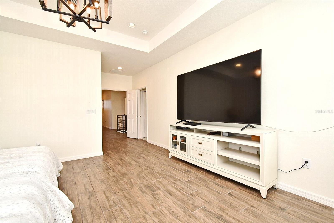
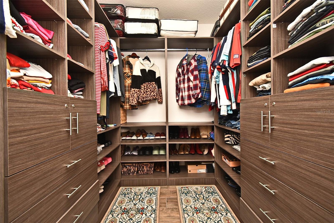
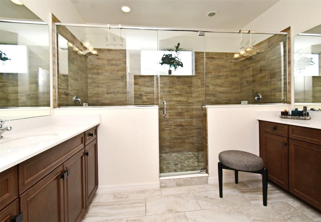
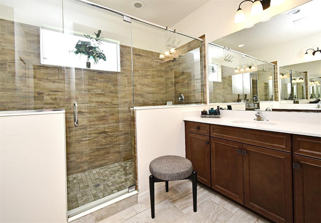
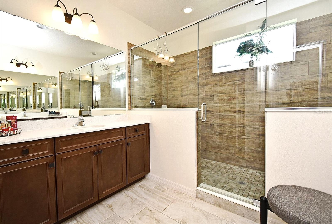
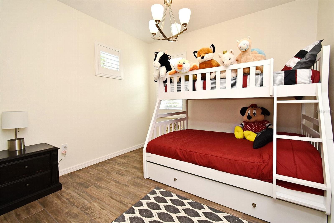
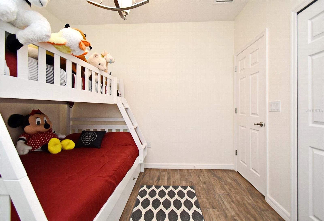
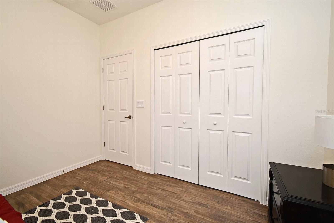
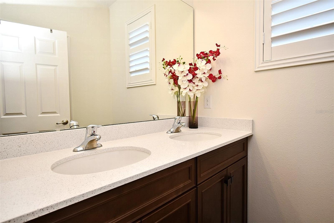
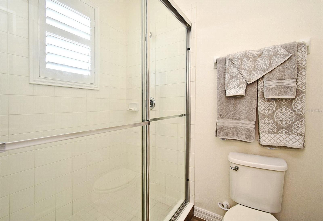
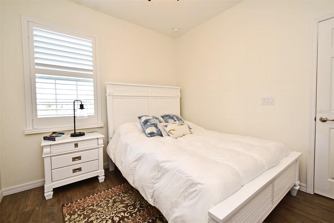
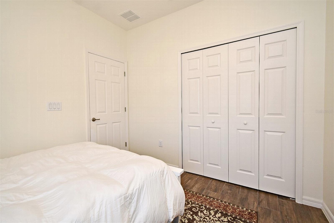
- MLS#: O6278678 ( Residential )
- Street Address: 2659 Magpie Way
- Viewed: 130
- Price: $540,000
- Price sqft: $176
- Waterfront: Yes
- Wateraccess: Yes
- Waterfront Type: Pond
- Year Built: 2019
- Bldg sqft: 3072
- Bedrooms: 4
- Total Baths: 3
- Full Baths: 3
- Garage / Parking Spaces: 2
- Days On Market: 76
- Additional Information
- Geolocation: 28.7508 / -81.2353
- County: SEMINOLE
- City: SANFORD
- Zipcode: 32773
- Subdivision: Wyndham Preserve
- Middle School: Sanford
- High School: Seminole
- Provided by: ADAMUS REALTY GROUP, INC
- Contact: Jon Adamus
- 407-620-6608

- DMCA Notice
-
DescriptionDon't miss this incredible opportunity to own a stunning custom home loaded with luxury upgrades and breathtaking water views. Featuring extensive wood look tile flooring, plantation shutters, and a gourmet kitchen with solid surface countertops and stainless steel appliances, this home is both stylish and functional. The heated saltwater pool with a built in lounge area, chairs, and water features creates the ultimate backyard oasis. The massive primary suite boasts a huge walk in closet and a spa like bathroom with a double headed shower, while the spacious second floor bonus flex room offers endless possibilities. Located in a gated community in a high growth area, you'll enjoy easy access to top rated shopping, dining, and amenitiestruly a must see!
All
Similar
Features
Waterfront Description
- Pond
Appliances
- Dishwasher
- Disposal
- Dryer
- Microwave
- Refrigerator
- Washer
Home Owners Association Fee
- 345.00
Association Name
- Artemis Lifestyle Services
Association Phone
- 407-705-2190
Builder Name
- Park Square
Carport Spaces
- 0.00
Close Date
- 0000-00-00
Cooling
- Central Air
Country
- US
Covered Spaces
- 0.00
Exterior Features
- Irrigation System
Fencing
- Fenced
- Vinyl
Flooring
- Ceramic Tile
Garage Spaces
- 2.00
Heating
- Central
- Electric
- Heat Pump
High School
- Seminole High
Insurance Expense
- 0.00
Interior Features
- Ceiling Fans(s)
- Eat-in Kitchen
- High Ceilings
- Kitchen/Family Room Combo
- PrimaryBedroom Upstairs
- Solid Surface Counters
- Split Bedroom
- Walk-In Closet(s)
Legal Description
- LOT 86 WYNDHAM PRESERVE PB 81 PGS 93-102
Levels
- Two
Living Area
- 2402.00
Lot Features
- Landscaped
- Sidewalk
- Paved
Middle School
- Sanford Middle
Area Major
- 32773 - Sanford
Net Operating Income
- 0.00
Occupant Type
- Owner
Open Parking Spaces
- 0.00
Other Expense
- 0.00
Parcel Number
- 17-20-31-502-0000-0860
Pets Allowed
- Yes
Pool Features
- Auto Cleaner
- Gunite
- Heated
- In Ground
- Salt Water
- Screen Enclosure
Possession
- Close Of Escrow
Property Type
- Residential
Roof
- Shingle
Sewer
- Public Sewer
Tax Year
- 2024
Township
- 20
Utilities
- BB/HS Internet Available
- Cable Connected
- Electricity Connected
View
- Water
Views
- 130
Virtual Tour Url
- https://www.propertypanorama.com/instaview/stellar/O6278678
Water Source
- Public
Year Built
- 2019
Zoning Code
- RES
Listing Data ©2025 Greater Fort Lauderdale REALTORS®
Listings provided courtesy of The Hernando County Association of Realtors MLS.
Listing Data ©2025 REALTOR® Association of Citrus County
Listing Data ©2025 Royal Palm Coast Realtor® Association
The information provided by this website is for the personal, non-commercial use of consumers and may not be used for any purpose other than to identify prospective properties consumers may be interested in purchasing.Display of MLS data is usually deemed reliable but is NOT guaranteed accurate.
Datafeed Last updated on April 25, 2025 @ 12:00 am
©2006-2025 brokerIDXsites.com - https://brokerIDXsites.com
