Share this property:
Contact Tyler Fergerson
Schedule A Showing
Request more information
- Home
- Property Search
- Search results
- 293 Saxony Court, WINTER SPRINGS, FL 32708
Property Photos
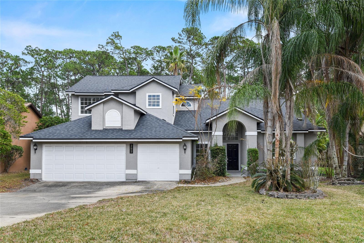

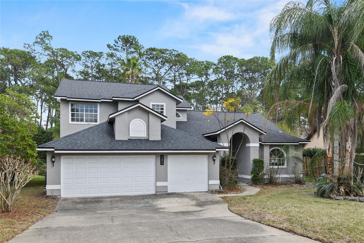
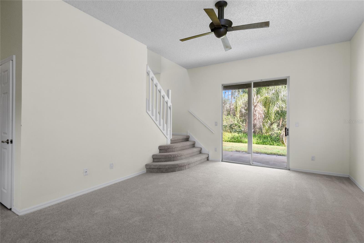
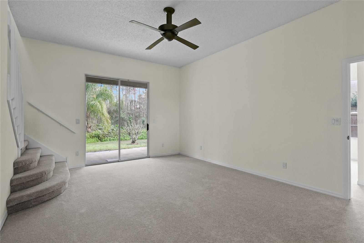
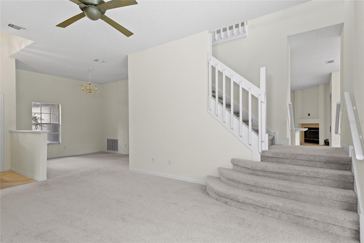
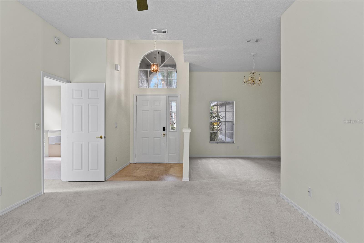
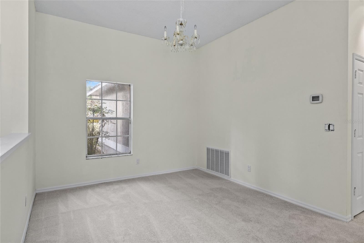
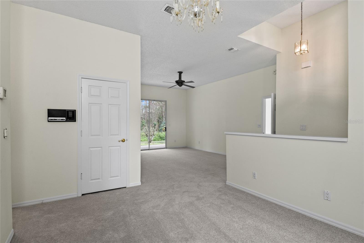
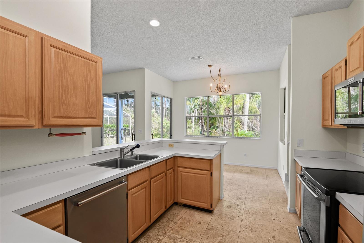
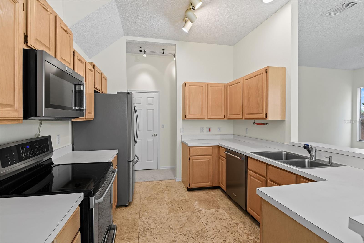
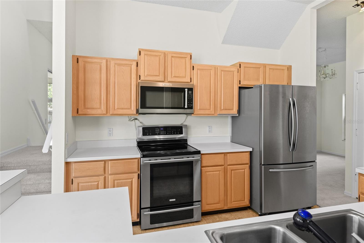
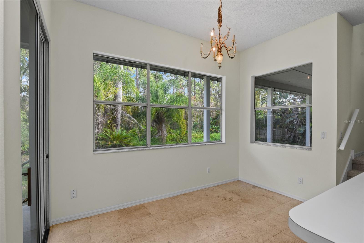
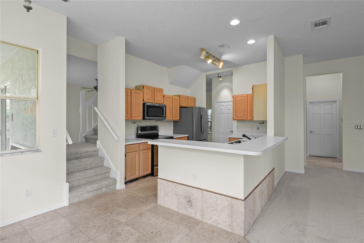
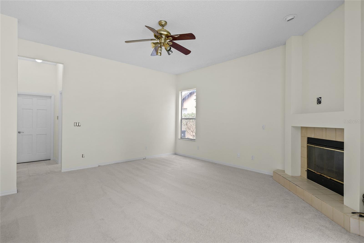
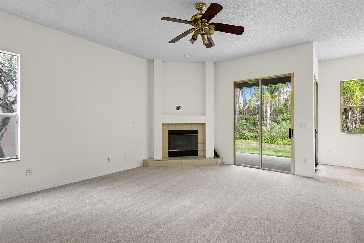
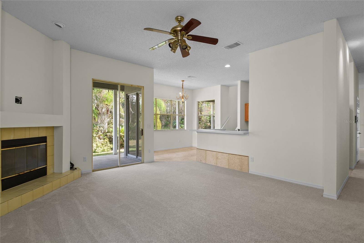
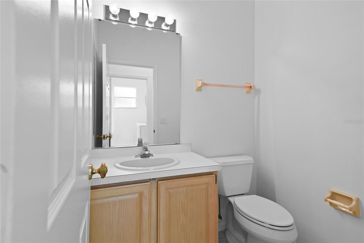
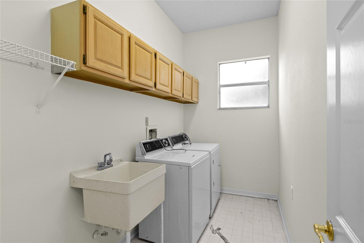
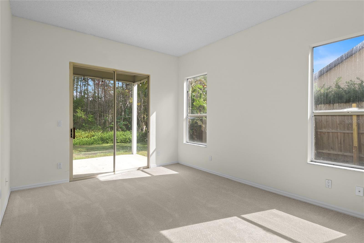
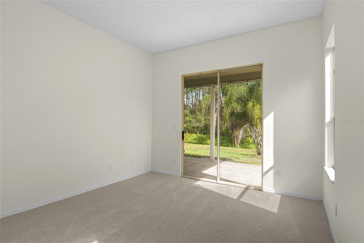
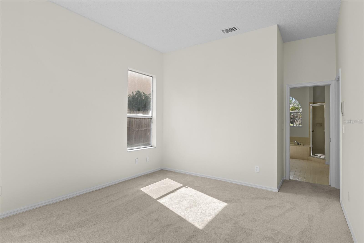
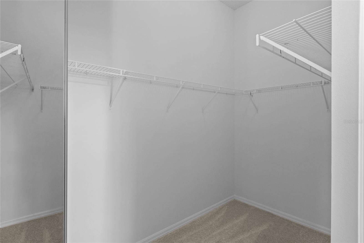
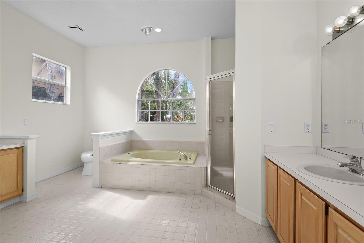
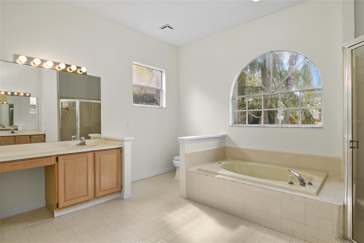
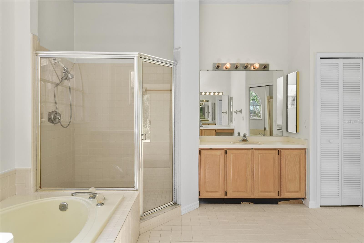
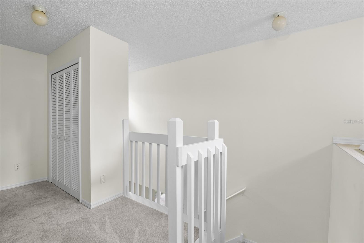
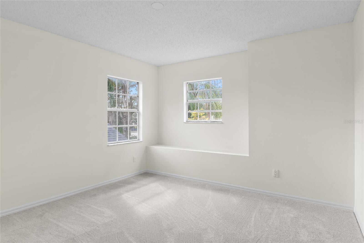
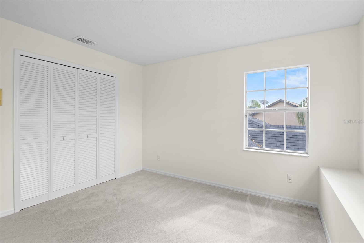
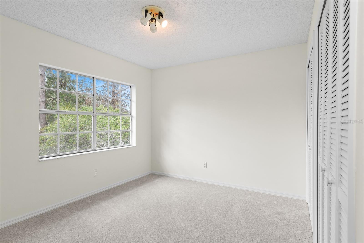
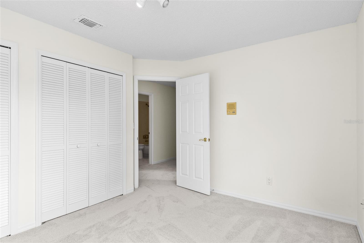
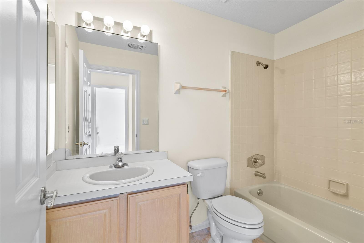
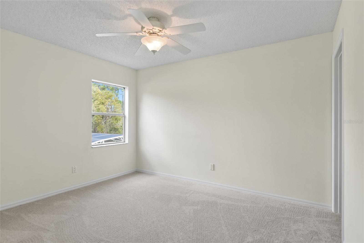
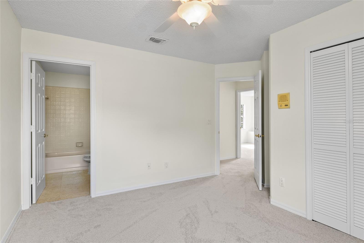
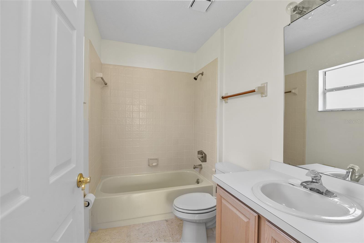
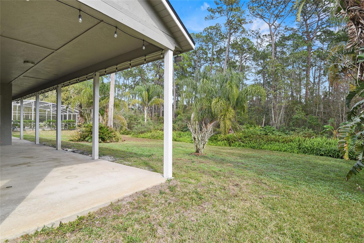
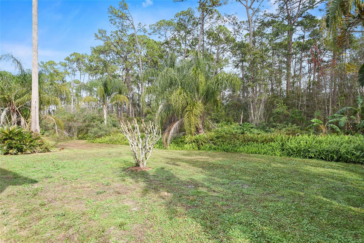
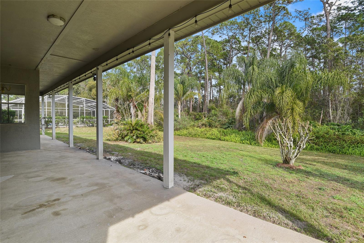
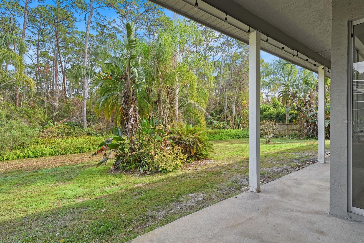
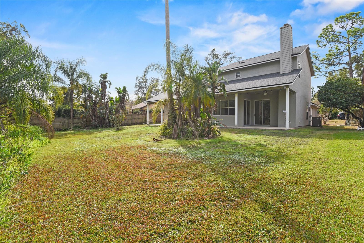
- MLS#: O6277804 ( Residential )
- Street Address: 293 Saxony Court
- Viewed: 133
- Price: $489,000
- Price sqft: $135
- Waterfront: No
- Year Built: 1989
- Bldg sqft: 3610
- Bedrooms: 4
- Total Baths: 4
- Full Baths: 3
- 1/2 Baths: 1
- Garage / Parking Spaces: 3
- Days On Market: 72
- Additional Information
- Geolocation: 28.6586 / -81.2839
- County: SEMINOLE
- City: WINTER SPRINGS
- Zipcode: 32708
- Subdivision: Deer Run
- Elementary School: Red Bug Elementary
- Middle School: Tuskawilla Middle
- High School: Lake Howell High
- Provided by: KELLY PRICE & COMPANY LLC
- Contact: Kelly Price
- 407-645-4321

- DMCA Notice
-
DescriptionJUST LISTED Oversized 4 bedroom, 3.5 bath home with rare 3 car garage in Deer Run! Boasting a spacious 2,428 SF interior layout this home offers an incredible floorplan with separate living, dining, and family rooms! Recent updates include BRAND NEW CARPET & PAINT THROUGHOUT! High ceilings and natural light complement the interior. The first floor features the primary bedroom with a large en suite bath (double vanities, garden tub, and walk in shower) and sliding doors to the covered porch. The kitchen is open to the family room with bar top height counters, stainless steel appliances, and a dinette area. A half bath and laundry room with utility sink sit off a small hallway that leads to the 3 car garage. Upstairs are 2 generously sized bedrooms which share a hall bath, and a 1 bedroom guest suite with private bath. A covered back porch, which can be accessed through the sliding doors off the living room, family room, and primary bedroom, overlooks the backyard which backs up to a wooded conservation area. Located in the desirable Deer Run community, residents enjoy convenient access to nearby retail and dining, popular public schools, and a quick commute to major roads and highways. Notable improvements: Roof (2019) Plumbing (2019)
All
Similar
Features
Appliances
- Dishwasher
- Microwave
- Range
- Refrigerator
Home Owners Association Fee
- 500.00
Association Name
- Deer Run No. 18 AKA 24 Residences on Saxony Court
Carport Spaces
- 0.00
Close Date
- 0000-00-00
Cooling
- Central Air
Country
- US
Covered Spaces
- 0.00
Exterior Features
- Sliding Doors
Flooring
- Carpet
Furnished
- Unfurnished
Garage Spaces
- 3.00
Heating
- Central
- Electric
High School
- Lake Howell High
Insurance Expense
- 0.00
Interior Features
- Ceiling Fans(s)
- High Ceilings
- Kitchen/Family Room Combo
- Primary Bedroom Main Floor
- Thermostat
- Walk-In Closet(s)
Legal Description
- LOT 23 DEER RUN UNIT 18 PB 38 PGS 37 & 38
Levels
- Two
Living Area
- 2428.00
Middle School
- Tuskawilla Middle
Area Major
- 32708 - Casselberrry/Winter Springs / Tuscawilla
Net Operating Income
- 0.00
Occupant Type
- Vacant
Open Parking Spaces
- 0.00
Other Expense
- 0.00
Parcel Number
- 14-21-30-511-0000-0230
Pets Allowed
- Yes
Property Type
- Residential
Roof
- Shingle
School Elementary
- Red Bug Elementary
Sewer
- Public Sewer
Tax Year
- 2024
Township
- 21
Utilities
- BB/HS Internet Available
- Cable Available
Views
- 133
Water Source
- Public
Year Built
- 1989
Zoning Code
- PUD
Listing Data ©2025 Greater Fort Lauderdale REALTORS®
Listings provided courtesy of The Hernando County Association of Realtors MLS.
Listing Data ©2025 REALTOR® Association of Citrus County
Listing Data ©2025 Royal Palm Coast Realtor® Association
The information provided by this website is for the personal, non-commercial use of consumers and may not be used for any purpose other than to identify prospective properties consumers may be interested in purchasing.Display of MLS data is usually deemed reliable but is NOT guaranteed accurate.
Datafeed Last updated on April 20, 2025 @ 12:00 am
©2006-2025 brokerIDXsites.com - https://brokerIDXsites.com
