Share this property:
Contact Tyler Fergerson
Schedule A Showing
Request more information
- Home
- Property Search
- Search results
- 247 Hampton Loop, DAVENPORT, FL 33837
Property Photos
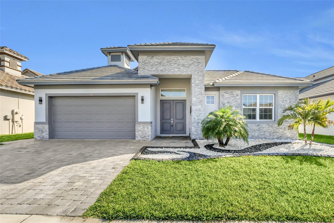

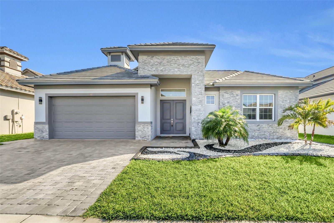
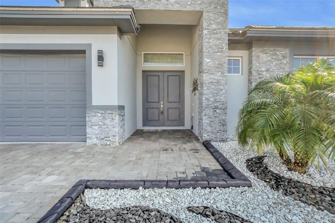
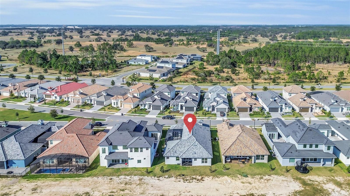
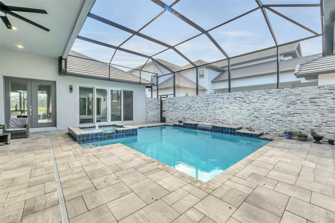
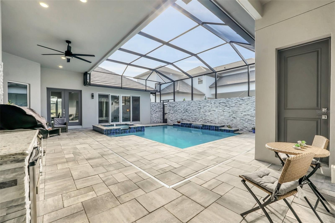
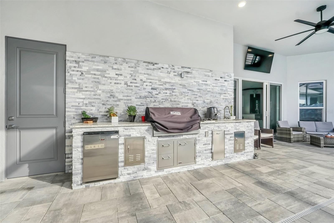
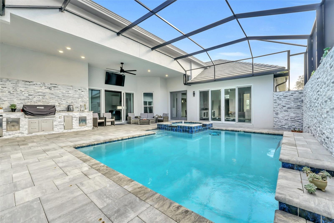
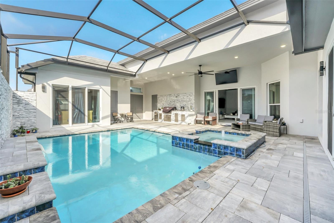
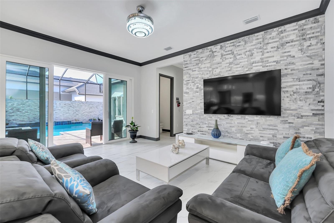
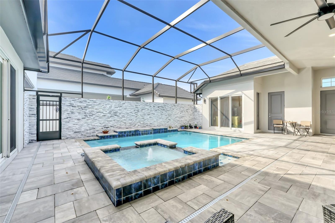
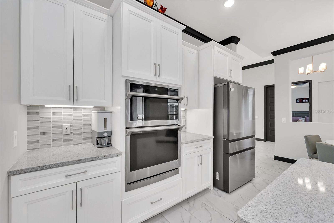
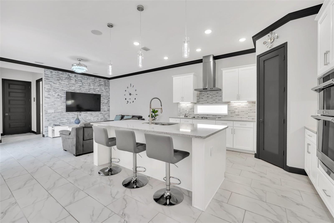
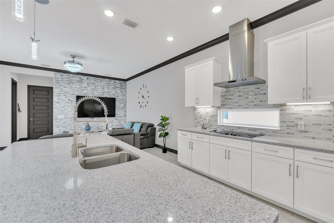
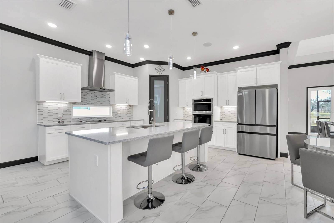
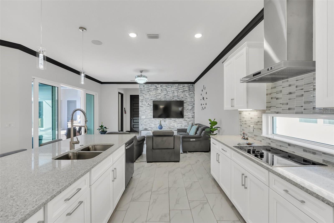
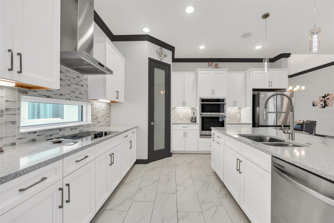
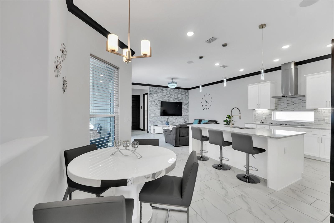
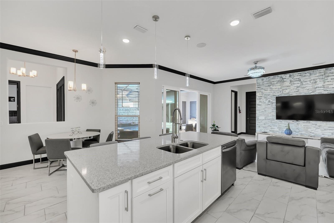
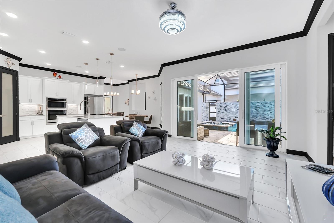
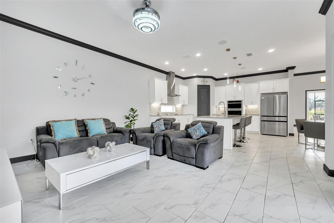
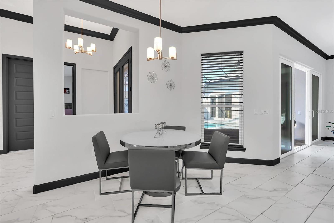
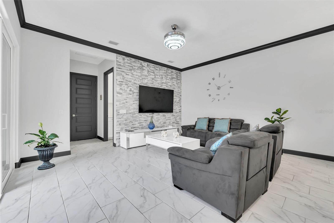
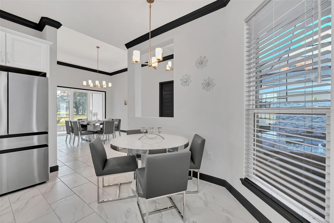
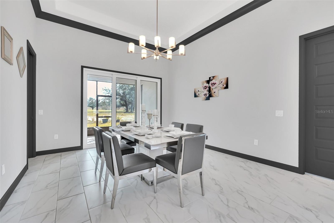
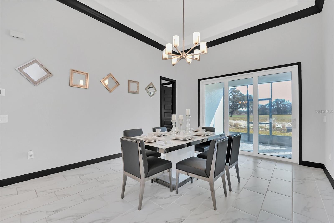
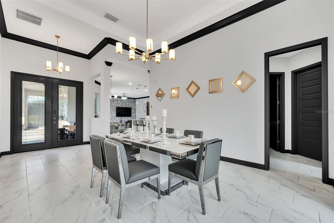
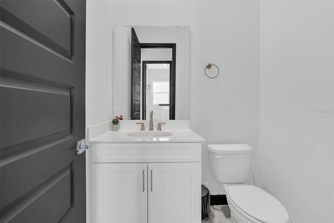
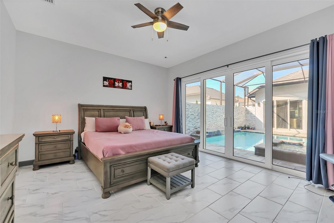
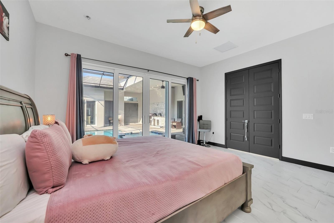
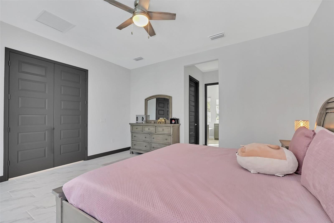
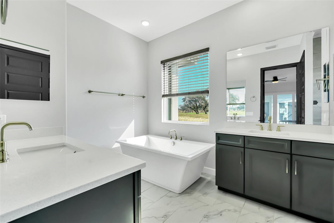
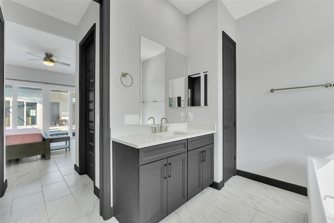
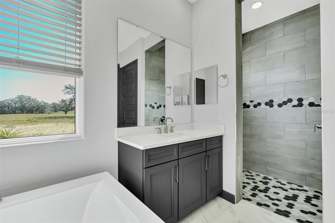
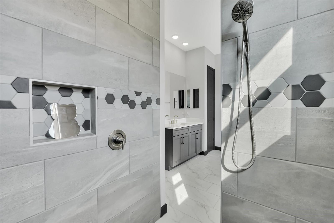
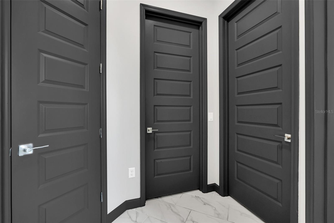
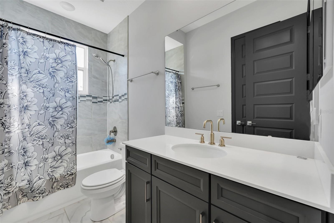
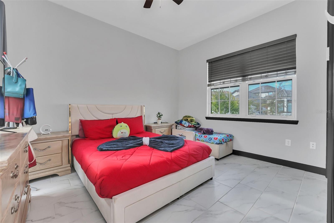
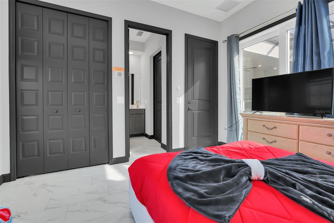
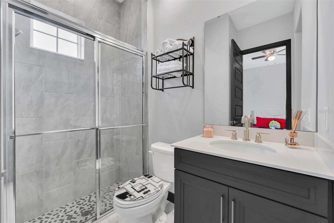
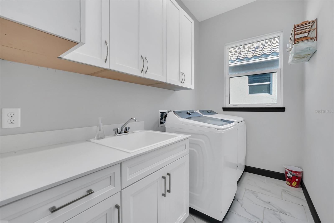
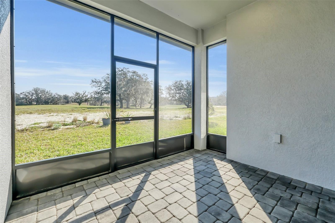
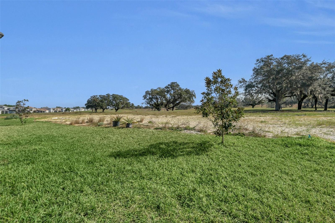
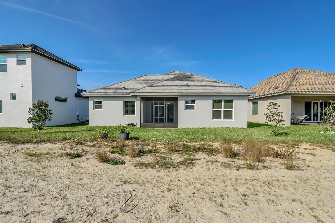
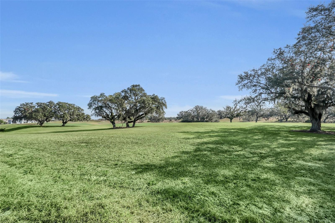
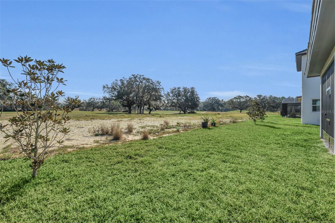
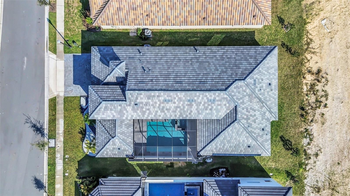
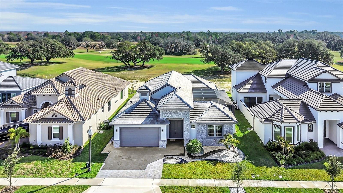
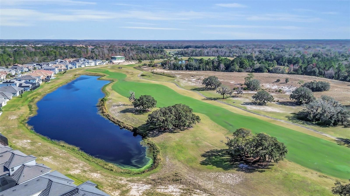
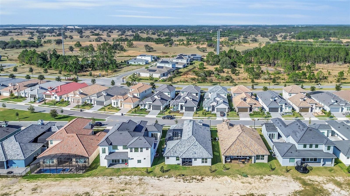
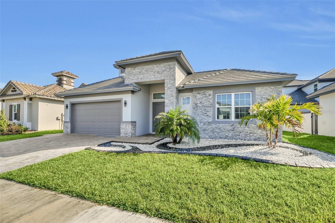
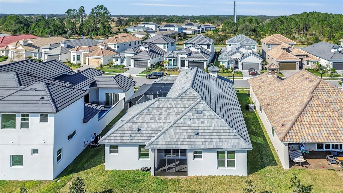
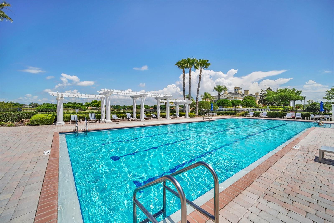
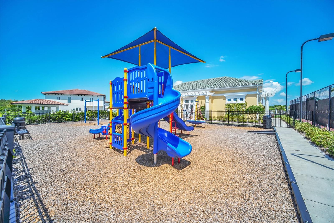
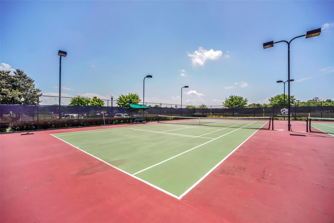
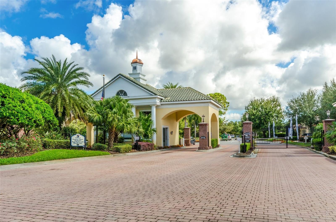
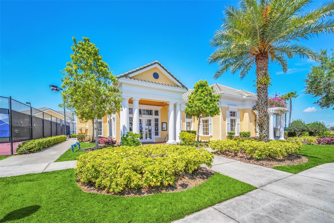
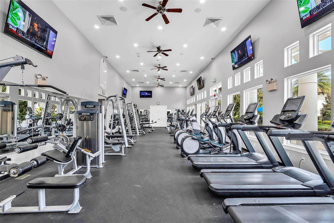
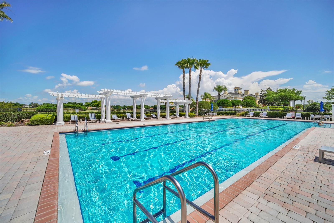
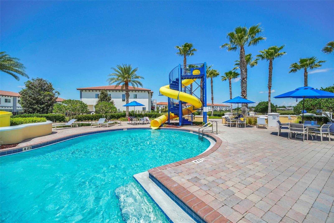
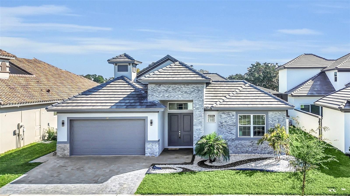
- MLS#: O6277686 ( Residential )
- Street Address: 247 Hampton Loop
- Viewed: 91
- Price: $799,000
- Price sqft: $359
- Waterfront: No
- Year Built: 2023
- Bldg sqft: 2225
- Bedrooms: 4
- Total Baths: 4
- Full Baths: 3
- 1/2 Baths: 1
- Days On Market: 229
- Additional Information
- Geolocation: 28.2009 / -81.555
- County: POLK
- City: DAVENPORT
- Zipcode: 33837
- Subdivision: Hampton Lndgprovidence
- Elementary School: Loughman Oaks Elem
- Middle School: Davenport
- High School: Davenport

- DMCA Notice
-
DescriptionLuxury Living in Providence Country Club! Welcome to this stunning 4 bedroom, 3.5 bathroom home designed with comfort and elegance in mind. Situated on a premium lot with breathtaking golf course and pond views, this residence offers the perfect blend of style and functionality. Step inside the courtyard style floor plan, where a private entry guest suite with its own bathroom provides comfort and privacy for family or visitors. The main living areas flow seamlessly, featuring luxury upgrades throughout and an open layout perfect for both everyday living and entertaining. The outdoor oasis includes a private pool with a screened enclosure, outdoor grilling area, and spacious patioideal for gatherings or simply enjoying the Florida lifestyle. Located in the most wanted Providence Country Club, a private golf community with 24 hour guarded gate access, resort style amenities, and low HOA fees, this home delivers both luxury and peace of mind. Conveniently positioned in the rapidly growing city of Davenport, youll have quick access to Interstate 4 and Highway 27, placing you near restaurants, shopping, top schools, and just 40 minutes from Orlando International Airport. Best of all, youre only a short drive from the magic of Walt Disney World. Dont miss the chance to own this extraordinary home where luxury, convenience, and location come together. Schedule your tour today and let's put an OFFER on it!
All
Similar
Features
Appliances
- Built-In Oven
- Cooktop
- Dishwasher
- Dryer
- Microwave
- Range Hood
- Refrigerator
- Washer
Association Amenities
- Clubhouse
- Fitness Center
- Gated
- Golf Course
- Handicap Modified
- Pickleball Court(s)
- Playground
- Pool
- Tennis Court(s)
Home Owners Association Fee
- 430.00
Home Owners Association Fee Includes
- Guard - 24 Hour
- Pool
Association Name
- Stephen Lim
Association Phone
- 8634242112
Carport Spaces
- 0.00
Close Date
- 0000-00-00
Cooling
- Central Air
- Zoned
Country
- US
Covered Spaces
- 0.00
Exterior Features
- Courtyard
- Lighting
- Outdoor Grill
- Private Mailbox
- Rain Gutters
- Sliding Doors
Flooring
- Ceramic Tile
Garage Spaces
- 2.00
Heating
- Central
- Electric
High School
- Davenport High School
Insurance Expense
- 0.00
Interior Features
- Crown Molding
- High Ceilings
- Kitchen/Family Room Combo
- Primary Bedroom Main Floor
- Walk-In Closet(s)
Legal Description
- HAMPTON LANDING AT PROVIDENCE PB 180 PGS 1-4 LOT 61
Levels
- One
Living Area
- 2225.00
Middle School
- Davenport School of the Arts
Area Major
- 33837 - Davenport
Net Operating Income
- 0.00
Occupant Type
- Owner
Open Parking Spaces
- 0.00
Other Expense
- 0.00
Parcel Number
- 28-26-19-932943-000610
Pets Allowed
- Yes
Pool Features
- In Ground
- Screen Enclosure
Property Type
- Residential
Roof
- Tile
School Elementary
- Loughman Oaks Elem
Sewer
- Public Sewer
Tax Year
- 2024
Township
- 26
Utilities
- Cable Connected
- Electricity Connected
- Fiber Optics
- Sprinkler Meter
- Water Connected
Views
- 91
Virtual Tour Url
- https://www.propertypanorama.com/instaview/stellar/O6277686
Water Source
- Public
Year Built
- 2023
Listing Data ©2025 Greater Fort Lauderdale REALTORS®
Listings provided courtesy of The Hernando County Association of Realtors MLS.
Listing Data ©2025 REALTOR® Association of Citrus County
Listing Data ©2025 Royal Palm Coast Realtor® Association
The information provided by this website is for the personal, non-commercial use of consumers and may not be used for any purpose other than to identify prospective properties consumers may be interested in purchasing.Display of MLS data is usually deemed reliable but is NOT guaranteed accurate.
Datafeed Last updated on September 23, 2025 @ 12:00 am
©2006-2025 brokerIDXsites.com - https://brokerIDXsites.com
