Share this property:
Contact Tyler Fergerson
Schedule A Showing
Request more information
- Home
- Property Search
- Search results
- 15138 Shonan Gold Drive, WINTER GARDEN, FL 34787
Property Photos
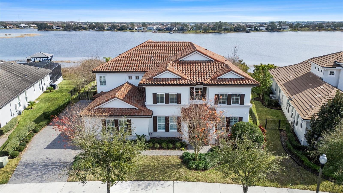

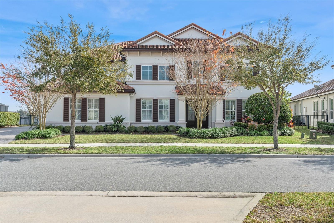
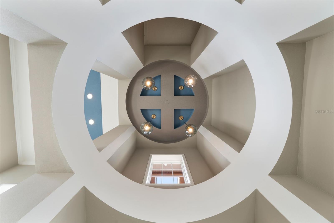
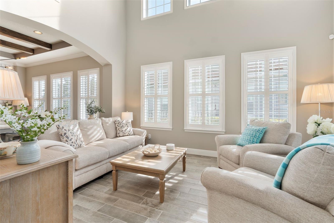
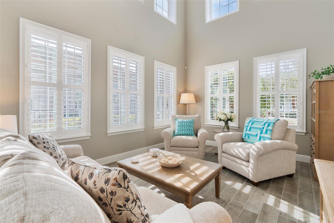
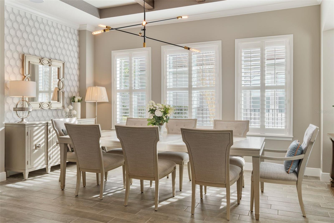
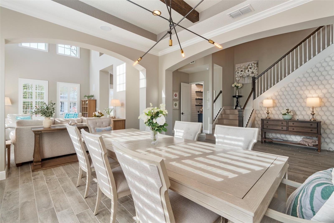
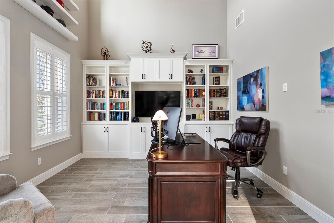
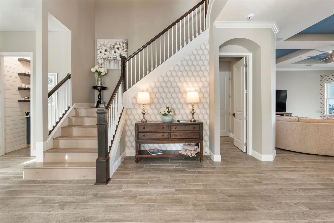
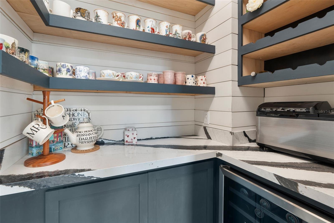
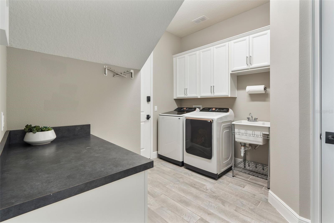
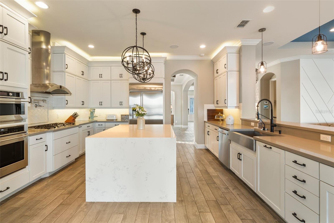
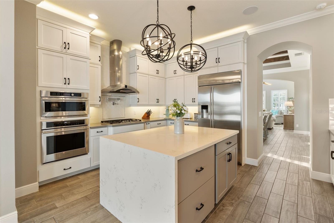
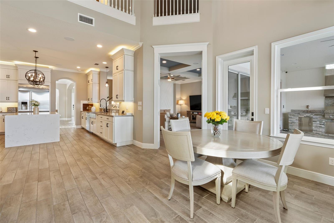
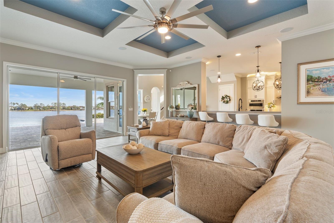
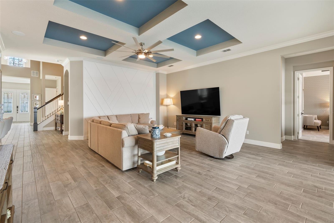
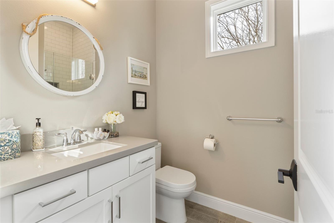
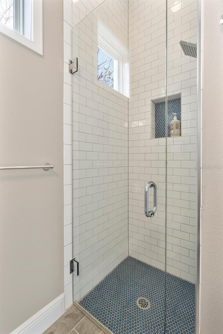
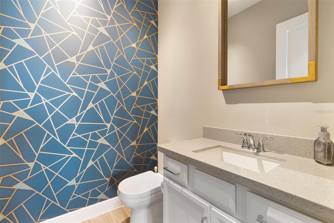
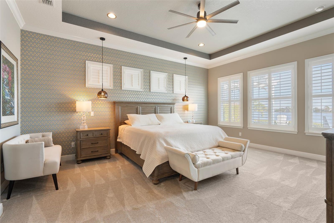
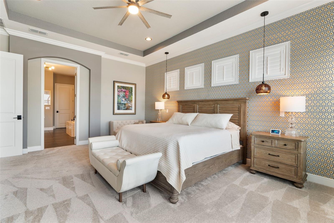
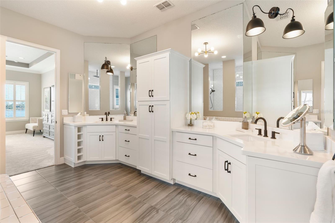
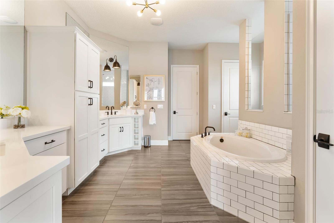
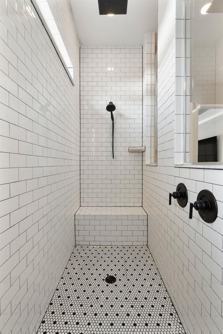
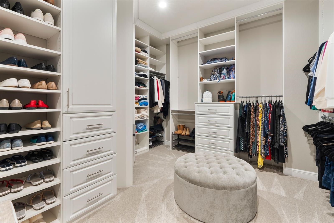
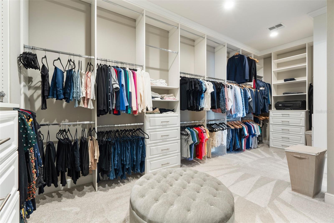
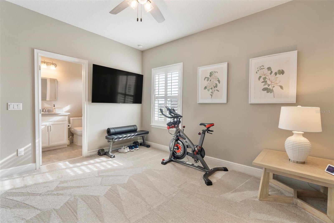
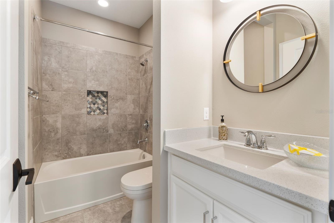
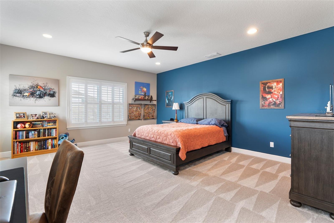
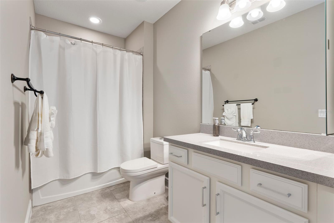
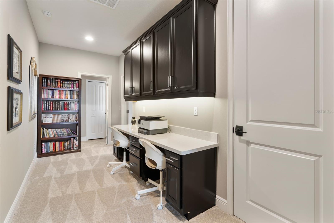
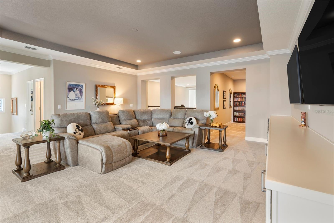
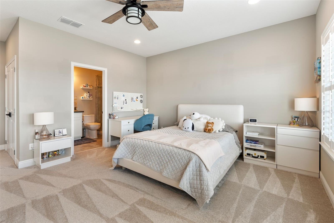
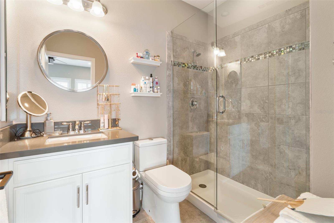
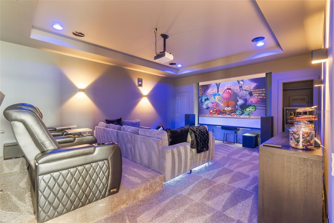
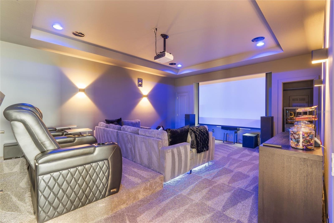
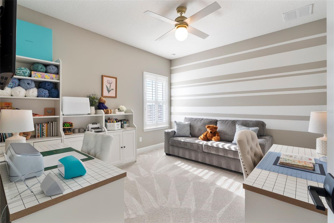
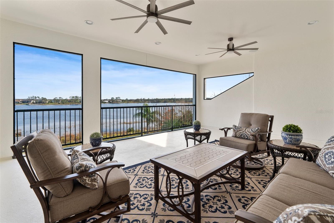
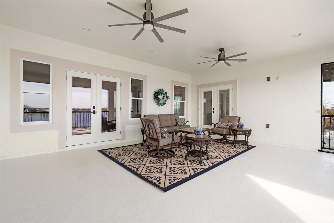
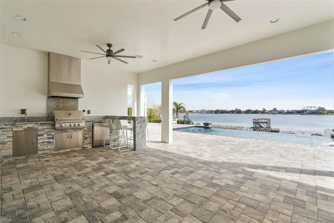
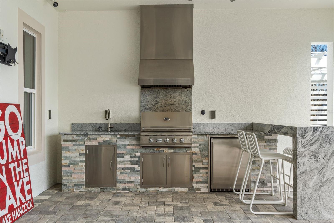
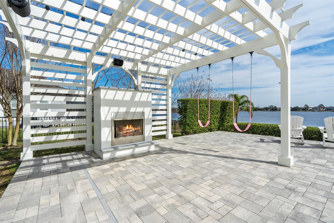
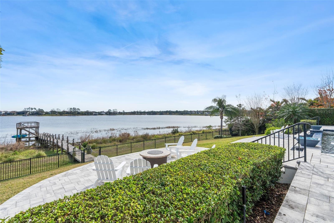
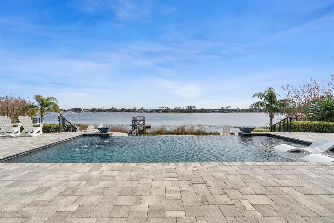
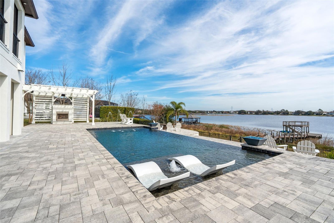
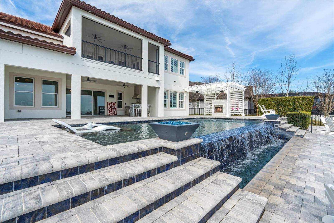
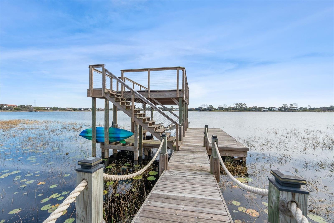
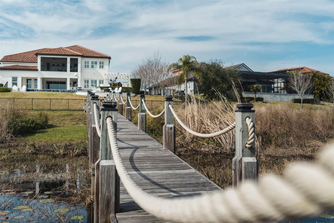
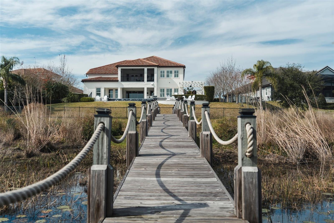
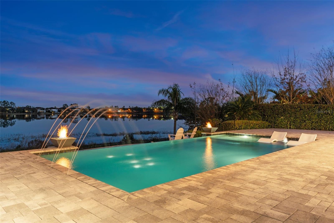
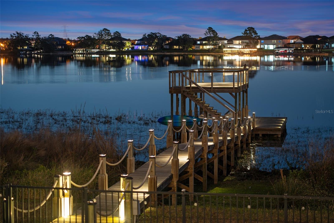
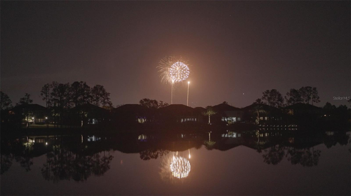
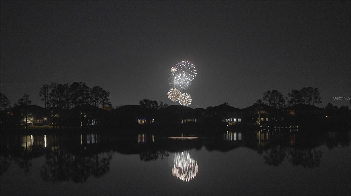
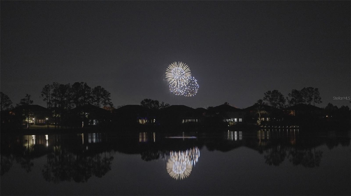
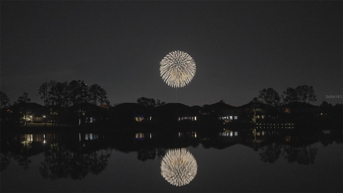
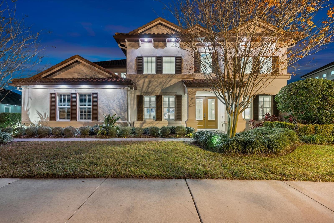
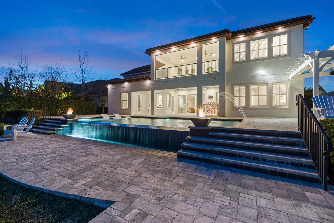
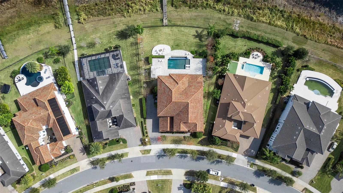
- MLS#: O6277342 ( Residential )
- Street Address: 15138 Shonan Gold Drive
- Viewed: 133
- Price: $2,875,000
- Price sqft: $339
- Waterfront: Yes
- Wateraccess: Yes
- Waterfront Type: Lake Front
- Year Built: 2019
- Bldg sqft: 8471
- Bedrooms: 5
- Total Baths: 7
- Full Baths: 6
- 1/2 Baths: 1
- Garage / Parking Spaces: 3
- Days On Market: 130
- Additional Information
- Geolocation: 28.4649 / -81.6207
- County: ORANGE
- City: WINTER GARDEN
- Zipcode: 34787
- Subdivision: Overlook 2hamlin Ph 3 4
- Elementary School: Independence
- Middle School: Hamlin
- High School: Horizon
- Provided by: LOKATION
- Contact: Kerstin Crow
- 954-545-5583

- DMCA Notice
-
DescriptionDiscover a breathtaking 5 bedroom, 6.5 bathroom estate nestled on nearly 3 acres along the serene shores of Lake Hancock. This custom designed home offers over 5,600 square feet of thoughtfully curated living space, blending refined elegance with everyday comfort. Step inside to an open concept layout featuring sealed tile floors, soaring ceilings, and natural light throughout. The gourmet kitchen is a chefs dream, with high end appliances, custom cabinetry, and a generous breakfast nook. The expansive living and dining areas flow seamlessly into the outdoor space, perfect for entertaining or relaxing lakeside. The main level primary suite offers a peaceful retreat with private lake views, a spa style bath, and a large walk in closet. All additional bedrooms include their own en suite baths, ensuring comfort and privacy for family and guests. Upstairs, enjoy movie nights in your private home theater, fully equipped and ready to impress. Outside, an infinity edge saltwater pool, covered patio with fireplace, and full outdoor kitchen set the stage for unforgettable gatherings. The private dock extends directly onto Lake Hancockperfect for boating or enjoying nightly Walt Disney World fireworks over the water. Located in a sought after Horizon West community offering top tier amenities including a community pool, tennis courts, fitness center, banquet room, sidewalks, and a charming neighborhood park. This home is just minutes from shopping, dining, and top rated schools.
All
Similar
Features
Waterfront Description
- Lake Front
Appliances
- Bar Fridge
- Convection Oven
- Dishwasher
- Disposal
- Freezer
- Ice Maker
- Microwave
- Water Filtration System
Association Amenities
- Clubhouse
- Fitness Center
- Playground
- Pool
- Tennis Court(s)
Home Owners Association Fee
- 203.00
Home Owners Association Fee Includes
- Pool
- Recreational Facilities
Association Name
- Castle Group-Melissa Glenn
Association Phone
- 407-654-2899
Carport Spaces
- 0.00
Close Date
- 0000-00-00
Cooling
- Central Air
Country
- US
Covered Spaces
- 0.00
Exterior Features
- Balcony
- Lighting
- Outdoor Grill
- Outdoor Kitchen
- Rain Gutters
Fencing
- Fenced
Flooring
- Carpet
- Ceramic Tile
Garage Spaces
- 3.00
Heating
- Central
High School
- Horizon High School
Insurance Expense
- 0.00
Interior Features
- Cathedral Ceiling(s)
- Ceiling Fans(s)
- Eat-in Kitchen
- High Ceilings
- Living Room/Dining Room Combo
- Open Floorplan
- Primary Bedroom Main Floor
- Walk-In Closet(s)
Legal Description
- OVERLOOK 2 AT HAMLIN PHASE 3 AND 4 93/122 LOT 249
Levels
- Two
Living Area
- 5604.00
Lot Features
- Landscaped
- Near Golf Course
- Sidewalk
- Paved
Middle School
- Hamlin Middle
Area Major
- 34787 - Winter Garden/Oakland
Net Operating Income
- 0.00
Occupant Type
- Vacant
Open Parking Spaces
- 0.00
Other Expense
- 0.00
Other Structures
- Cabana
Parcel Number
- 21-23-27-5857-02-490
Parking Features
- Garage Faces Side
Pets Allowed
- Yes
Pool Features
- Heated
- In Ground
- Infinity
- Lighting
- Salt Water
Property Type
- Residential
Roof
- Tile
School Elementary
- Independence Elementary
Sewer
- Public Sewer
Style
- Coastal
Tax Year
- 2024
Township
- 23
Utilities
- BB/HS Internet Available
- Cable Available
- Natural Gas Connected
- Underground Utilities
View
- Water
Views
- 133
Virtual Tour Url
- https://vimeo.com/1054652443?share=copy#t=0
Water Source
- Public
Year Built
- 2019
Zoning Code
- P-D
Listing Data ©2025 Greater Fort Lauderdale REALTORS®
Listings provided courtesy of The Hernando County Association of Realtors MLS.
Listing Data ©2025 REALTOR® Association of Citrus County
Listing Data ©2025 Royal Palm Coast Realtor® Association
The information provided by this website is for the personal, non-commercial use of consumers and may not be used for any purpose other than to identify prospective properties consumers may be interested in purchasing.Display of MLS data is usually deemed reliable but is NOT guaranteed accurate.
Datafeed Last updated on June 15, 2025 @ 12:00 am
©2006-2025 brokerIDXsites.com - https://brokerIDXsites.com
