Share this property:
Contact Tyler Fergerson
Schedule A Showing
Request more information
- Home
- Property Search
- Search results
- 1596 Farnsworth Avenue, GRANT VALKARIA, FL 32950
Property Photos
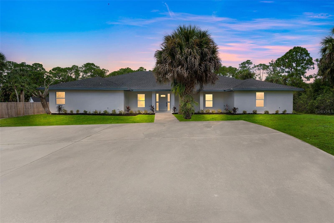

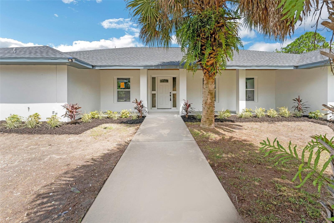
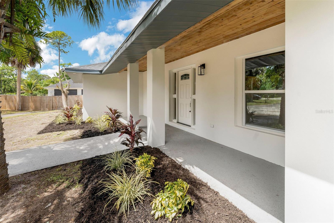
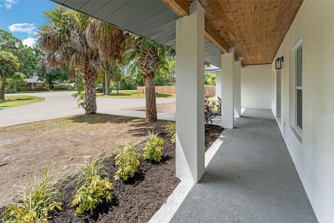
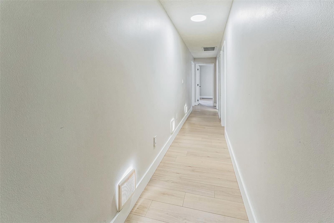

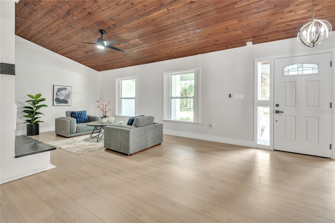
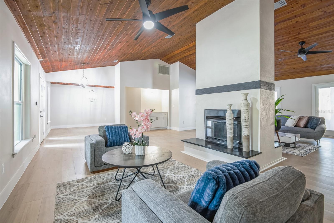
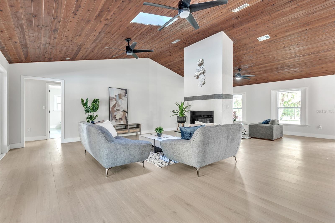
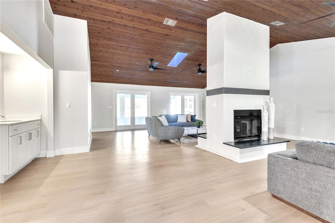
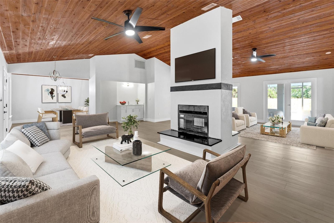
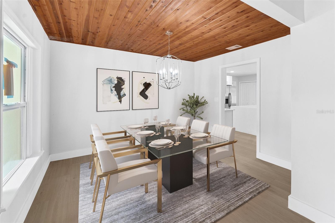
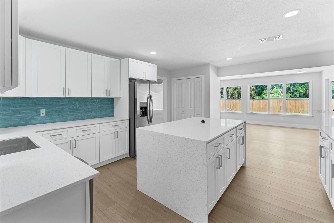
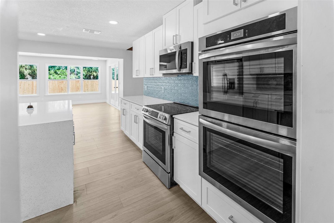
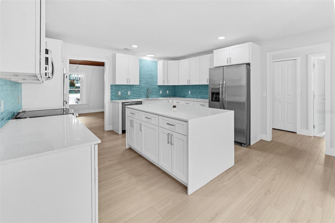
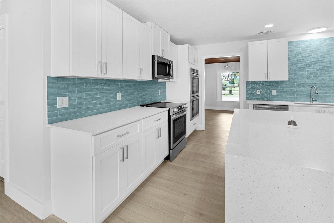


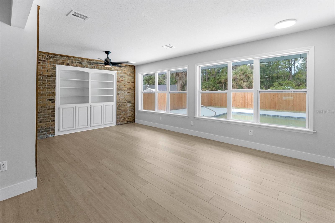
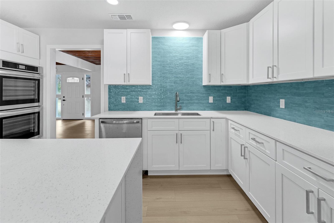
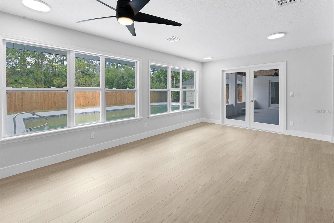
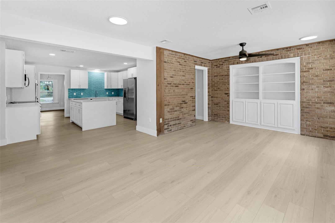
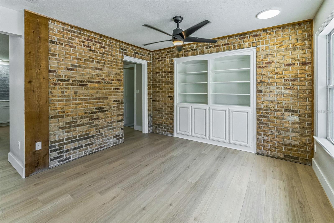
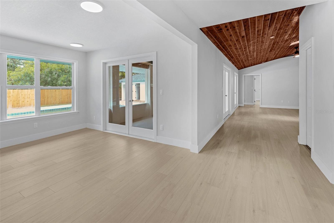
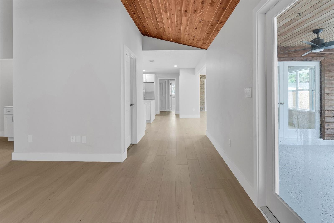

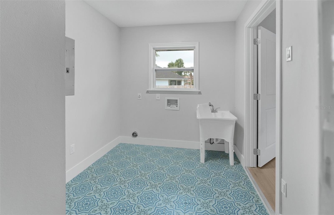
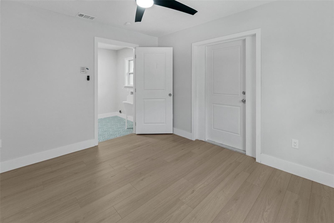

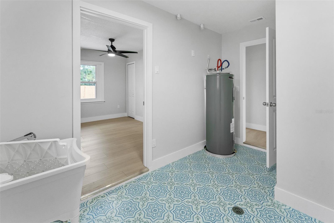
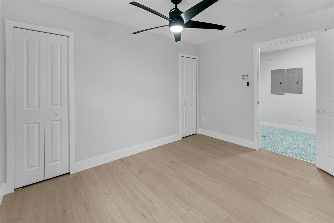
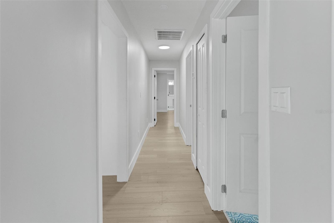
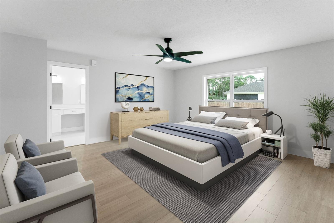
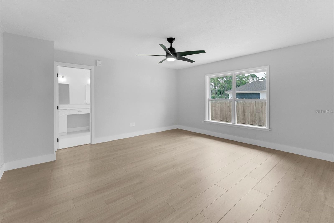
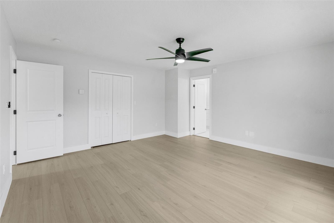
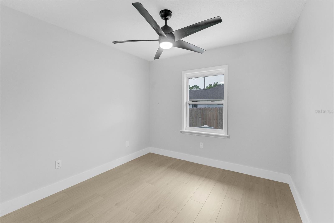
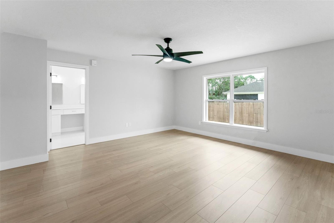
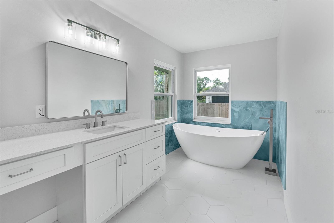
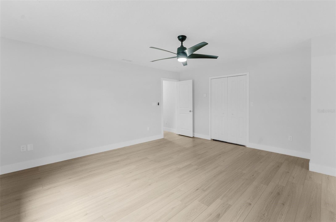
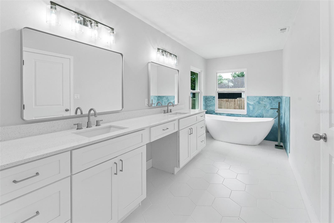
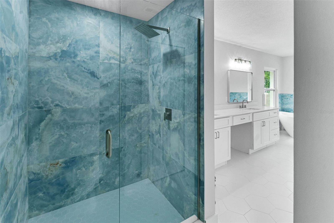
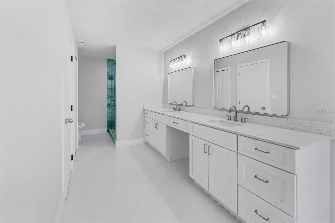
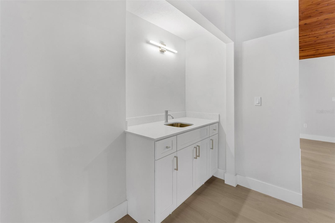
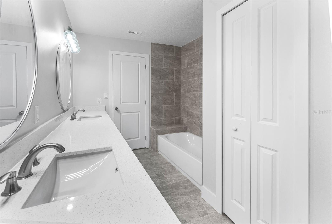
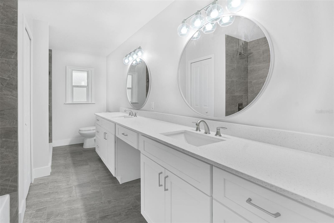
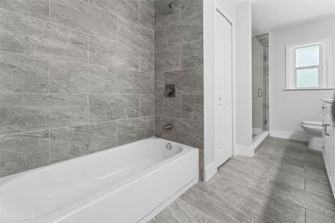
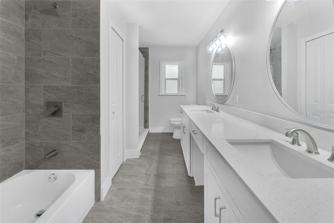
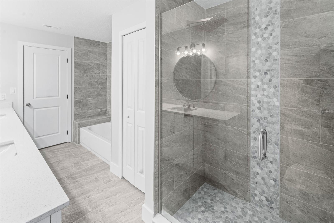
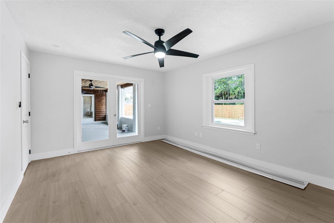
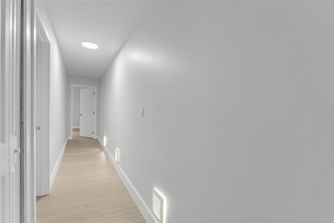
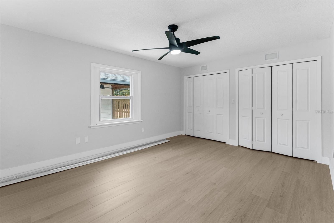
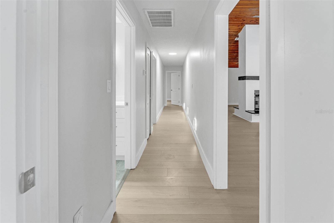
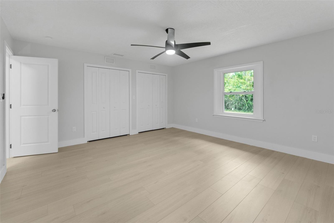
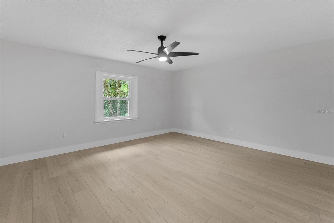
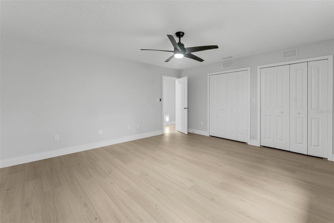
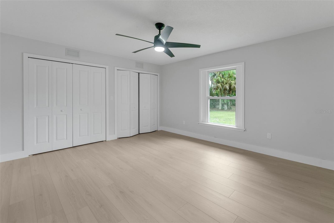
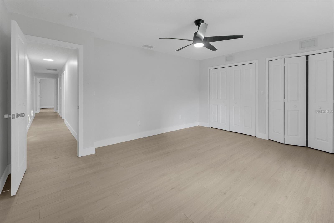
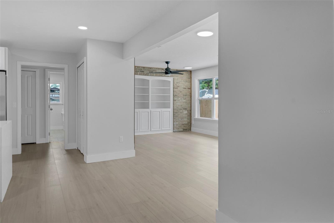
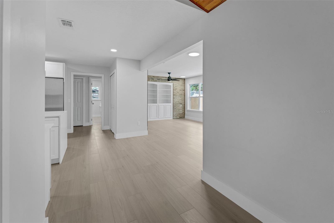
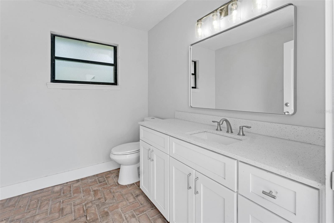
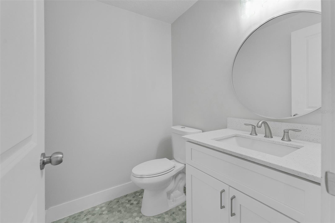
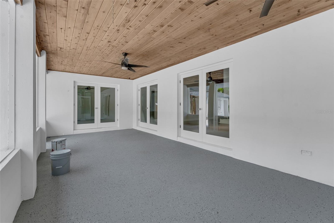

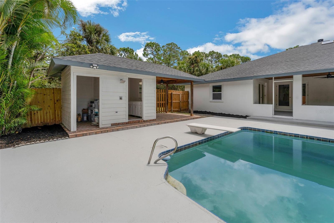
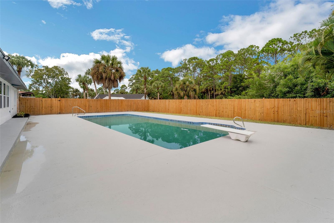
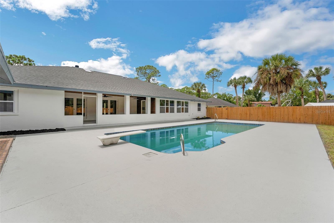

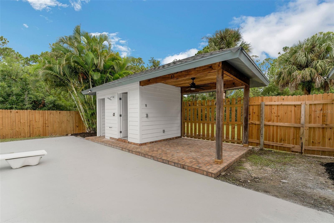
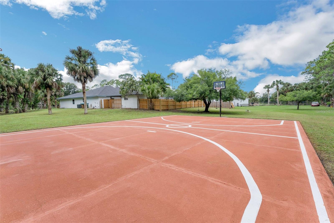
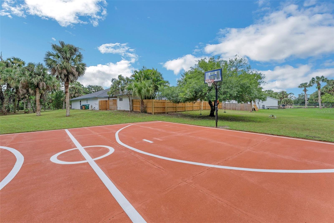
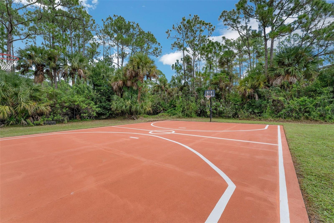
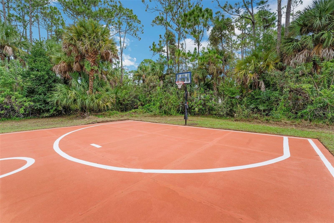
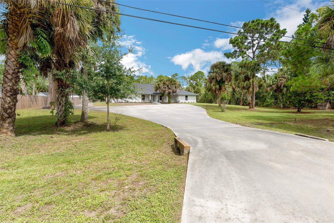

- MLS#: O6277197 ( Residential )
- Street Address: 1596 Farnsworth Avenue
- Viewed: 109
- Price: $750,000
- Price sqft: $186
- Waterfront: No
- Year Built: 1988
- Bldg sqft: 4032
- Bedrooms: 6
- Total Baths: 4
- Full Baths: 2
- 1/2 Baths: 2
- Days On Market: 68
- Additional Information
- Geolocation: 27.9468 / -80.5905
- County: BREVARD
- City: GRANT VALKARIA
- Zipcode: 32950
- Subdivision: Florida Indian River Land Comp
- Provided by: EXP REALTY LLC
- Contact: Maoline Herrera
- 888-883-8509

- DMCA Notice
-
DescriptionNestled in the tranquil enclave of Grant Valkaria, this meticulously renovated pool home beckons those with a penchant for luxurious living and a zest for life. Boasting six bedrooms, two full baths, and two half bathrooms, this residence is a testament to impeccable design and thoughtful renovation. Step into a world where every detail has been carefully curated to create an ambiance of sophistication and comfort. The newly installed roof crowns this abode, while the freshly painted exterior and landscaping create an inviting first impression. The resurfaced pool and basketball court stand ready for both leisurely lounging and spirited competition. Inside, luxury vinyl flooring flows seamlessly throughout, complemented by a fresh coat of paint and elegant chandeliers that cast a warm glow. The living room, featuring a wet bar with quartz countertops, sets the stage for unforgettable soires. A resurfaced fireplace adds a touch of romance to the dining room, perfect for intimate gatherings. The kitchen is a culinary artist's dream, boasting glass subway tile backsplash, state of the art stainless steel appliances, and soft close cabinets. The pice de rsistance? A waterfall island with quartz countertops that would make even the most discerning chef swoon. Retreat to the primary bedroom suite, where a spa like bathroom awaits. Indulge in the walk in shower adorned with decorative tiles or soak away your cares in the standalone tub. With spacious bedrooms, ample natural light, and generous closet space throughout, this home is a sanctuary of comfort. Outside, the fully functional pool house and attached gazebo create an oasis of relaxation. And for those with a competitive streak, the full sized basketball court stands ready for action. This home isn't just a residence; it's a lifestyle.
All
Similar
Features
Appliances
- Dishwasher
- Disposal
- Microwave
- Range
- Refrigerator
Home Owners Association Fee
- 0.00
Carport Spaces
- 0.00
Close Date
- 0000-00-00
Cooling
- Central Air
Country
- US
Covered Spaces
- 0.00
Exterior Features
- Lighting
- Outdoor Kitchen
Flooring
- Ceramic Tile
- Luxury Vinyl
- Other
Garage Spaces
- 0.00
Heating
- Central
- Electric
Insurance Expense
- 0.00
Interior Features
- Ceiling Fans(s)
- High Ceilings
- Open Floorplan
- Primary Bedroom Main Floor
- Solid Surface Counters
- Solid Wood Cabinets
- Vaulted Ceiling(s)
- Walk-In Closet(s)
Legal Description
- E 1/2 OF S 1/4 OF LOT 17 EXC ORB 3009 PG 4738; E 35 FT & S 35 FT
Levels
- One
Living Area
- 3339.00
Lot Features
- In County
- Paved
Area Major
- 32950 - Malabar
Net Operating Income
- 0.00
Occupant Type
- Vacant
Open Parking Spaces
- 0.00
Other Expense
- 0.00
Parcel Number
- 29-37-23-00-00015.0-0000.00
Parking Features
- Driveway
Pets Allowed
- Yes
Pool Features
- In Ground
Possession
- Close Of Escrow
Property Type
- Residential
Roof
- Shingle
Sewer
- Septic Tank
Style
- Traditional
Tax Year
- 2023
Township
- 29
Utilities
- Cable Available
- Electricity Available
- Electricity Connected
- Street Lights
View
- Pool
Views
- 109
Virtual Tour Url
- https://www.propertypanorama.com/instaview/stellar/O6277197
Water Source
- Well
Year Built
- 1988
Zoning Code
- RES
Listing Data ©2025 Greater Fort Lauderdale REALTORS®
Listings provided courtesy of The Hernando County Association of Realtors MLS.
Listing Data ©2025 REALTOR® Association of Citrus County
Listing Data ©2025 Royal Palm Coast Realtor® Association
The information provided by this website is for the personal, non-commercial use of consumers and may not be used for any purpose other than to identify prospective properties consumers may be interested in purchasing.Display of MLS data is usually deemed reliable but is NOT guaranteed accurate.
Datafeed Last updated on April 21, 2025 @ 12:00 am
©2006-2025 brokerIDXsites.com - https://brokerIDXsites.com
