Share this property:
Contact Tyler Fergerson
Schedule A Showing
Request more information
- Home
- Property Search
- Search results
- 241 Riverside Drive 201, DAYTONA BEACH, FL 32117
Property Photos
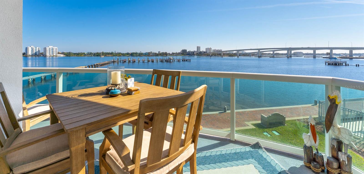

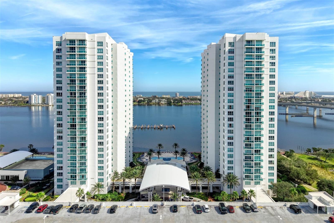
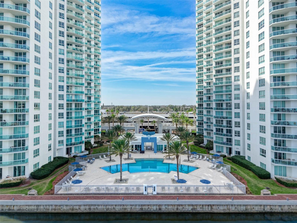
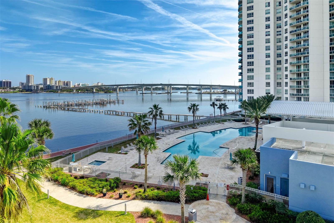
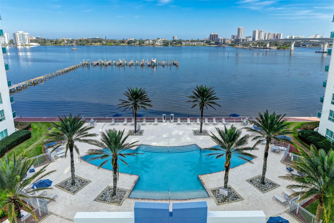
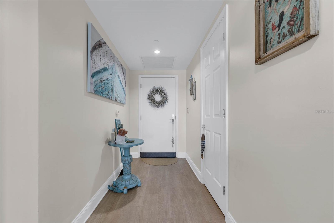

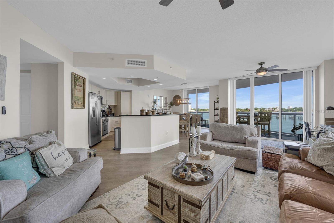
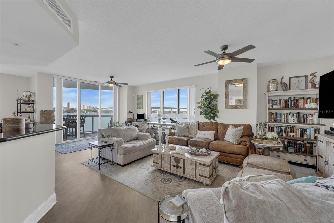
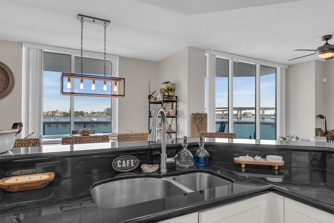
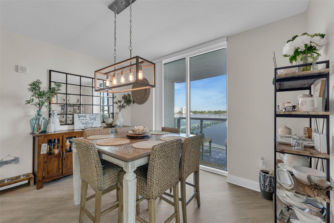
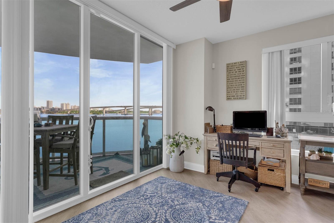
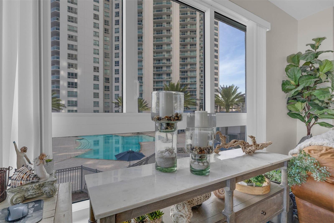
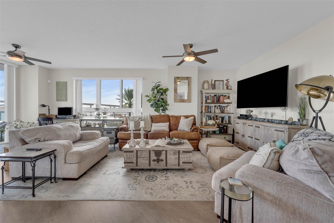
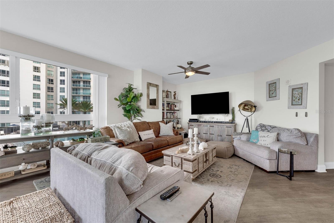
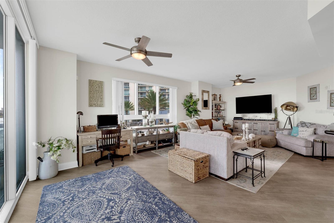
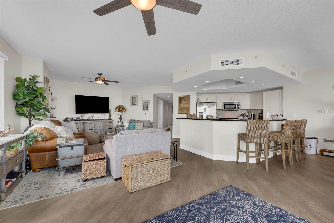
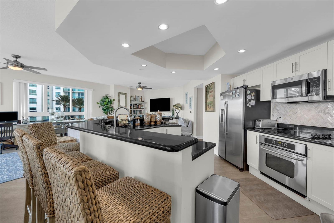
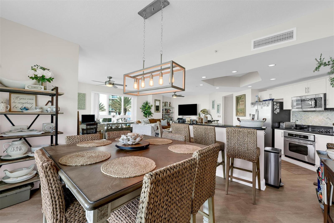
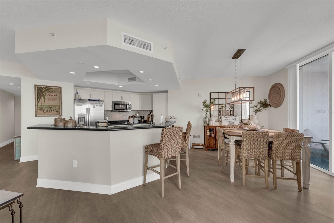
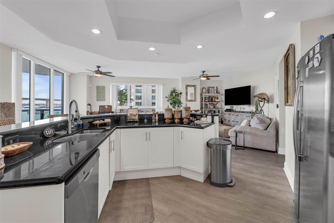
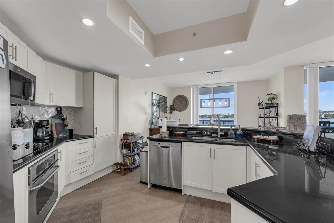
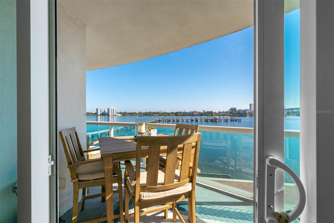
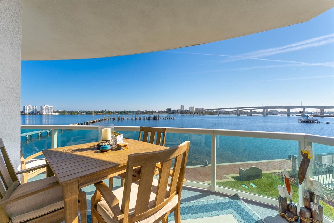
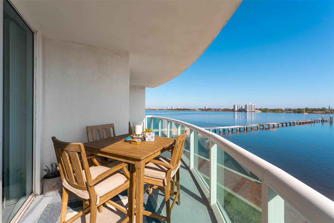
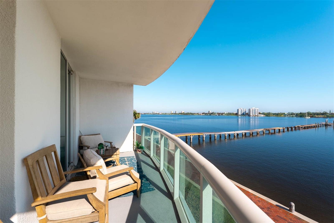
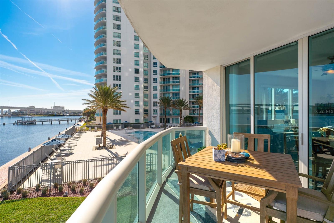
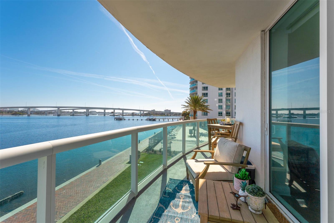
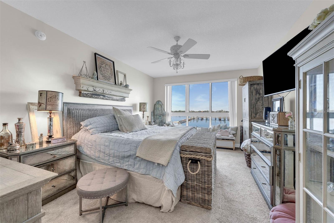
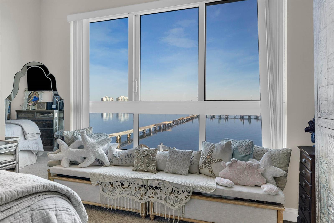
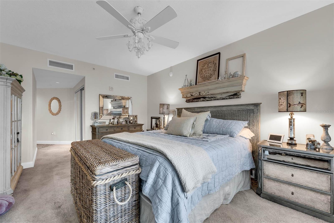
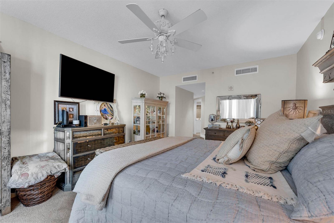
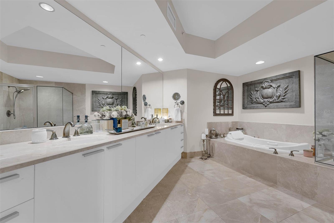
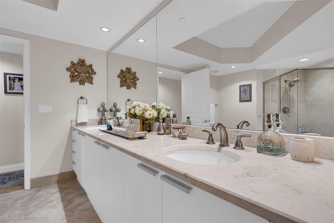
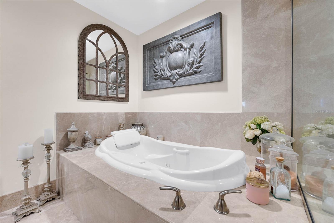
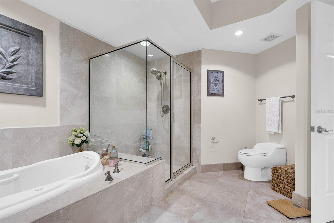
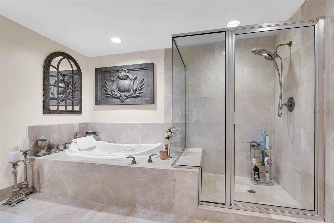
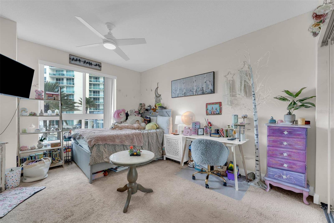
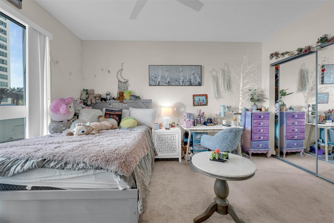
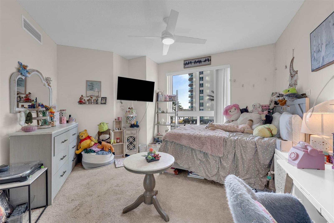
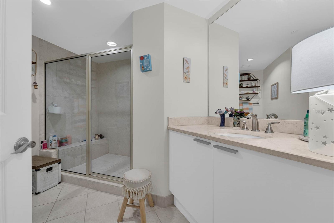
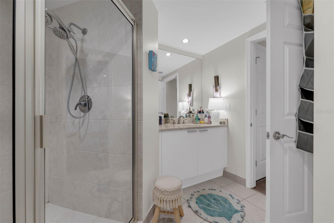
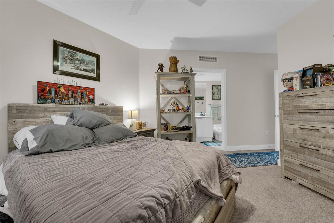
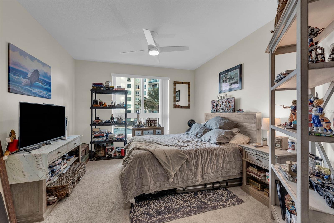
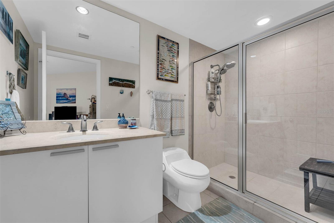
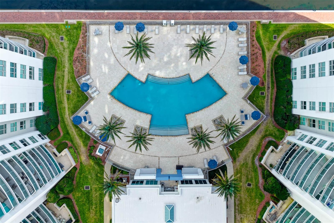
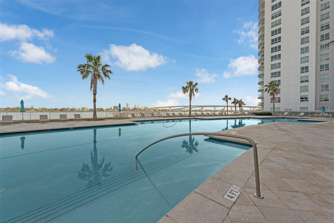
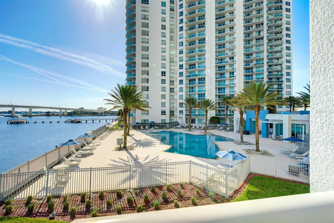
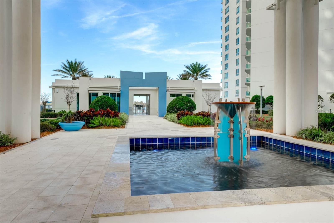
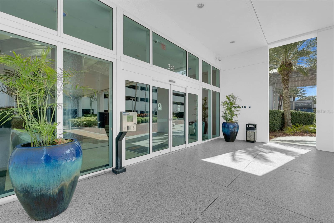
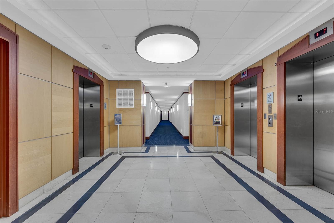
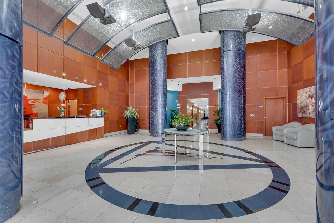
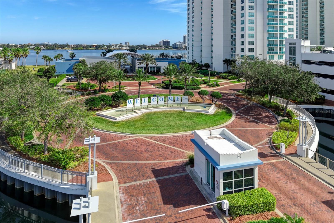
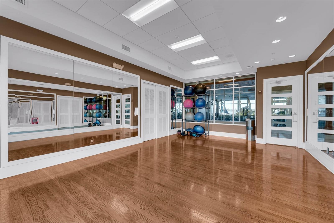
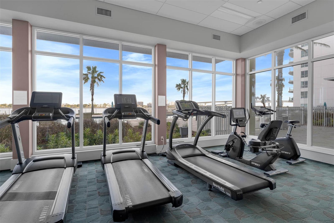
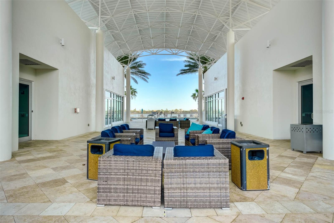
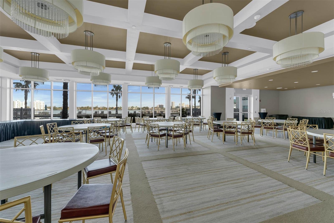
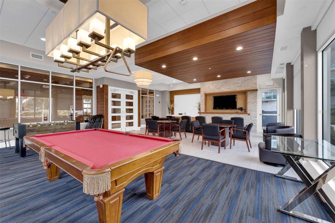
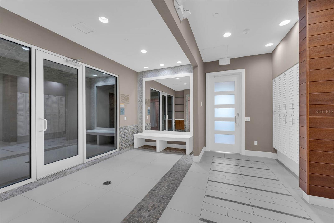
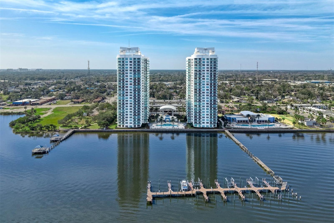
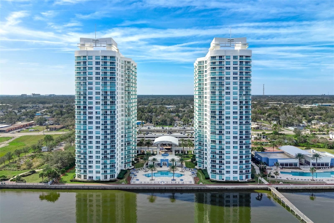
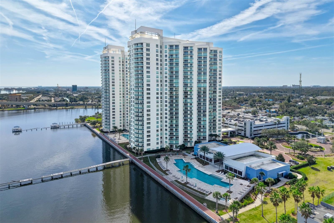
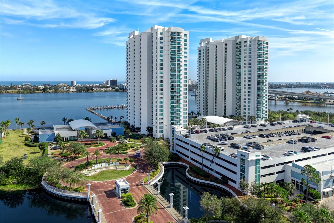
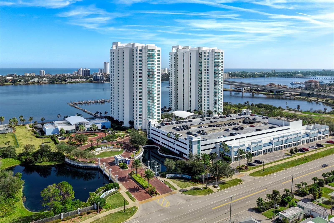
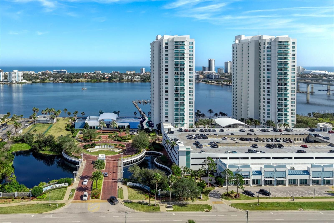
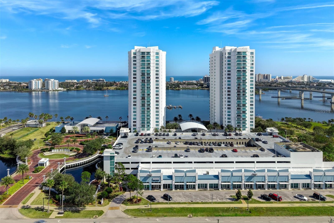
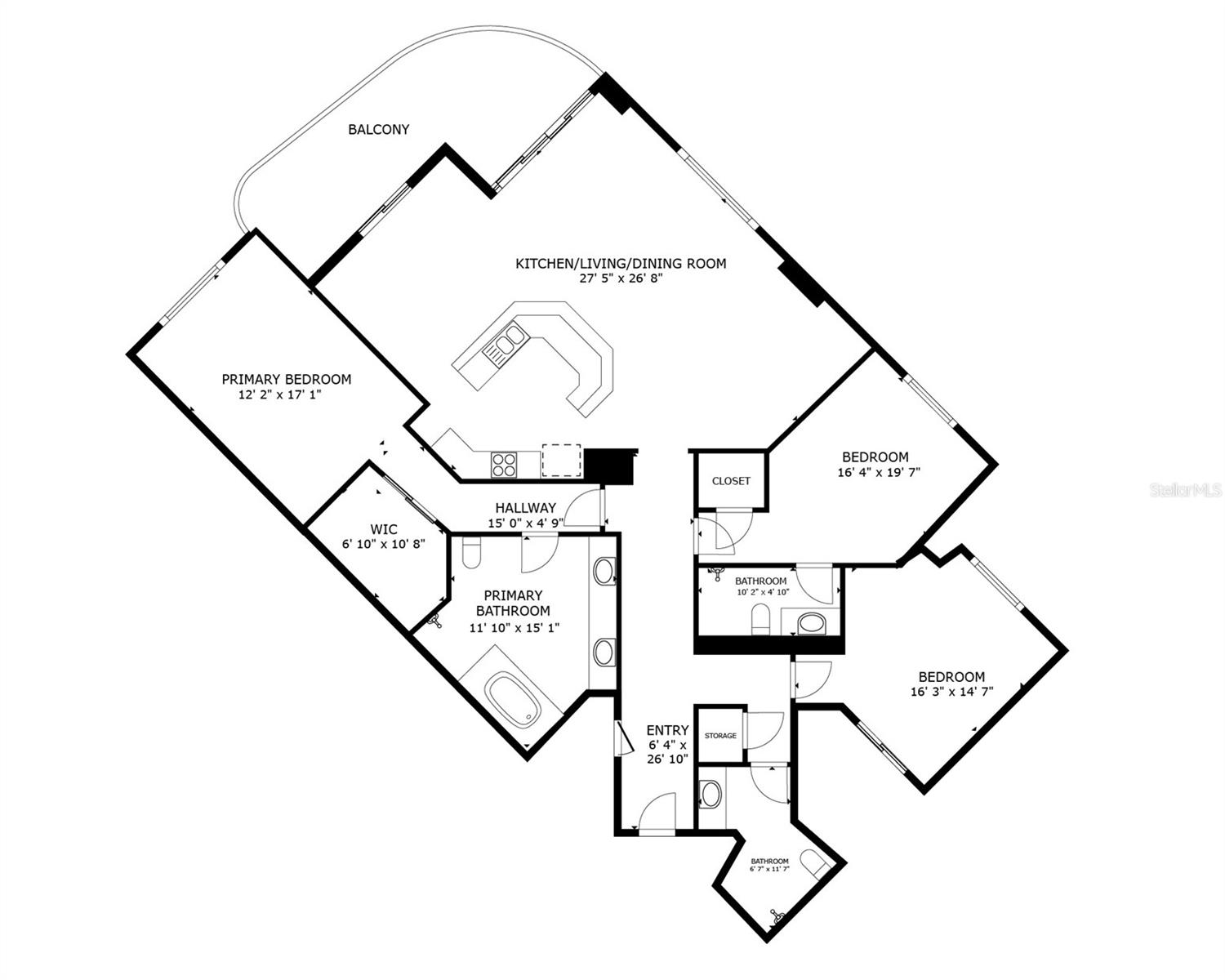
- MLS#: O6276783 ( Residential )
- Street Address: 241 Riverside Drive 201
- Viewed: 122
- Price: $480,000
- Price sqft: $230
- Waterfront: Yes
- Wateraccess: Yes
- Waterfront Type: Intracoastal Waterway
- Year Built: 2007
- Bldg sqft: 2085
- Bedrooms: 3
- Total Baths: 3
- Full Baths: 3
- Garage / Parking Spaces: 1
- Days On Market: 66
- Additional Information
- Geolocation: 29.2323 / -81.0283
- County: VOLUSIA
- City: DAYTONA BEACH
- Zipcode: 32117
- Elementary School: Holly Hill Elem
- Middle School: Holly Hill Middle
- High School: Mainland High School
- Provided by: NEWKIRK INVESTMENTS, LLC
- Contact: Kelly Bauknecht
- 386-290-5356

- DMCA Notice
-
DescriptionThis exceptional 3 bedroom, 3 bathroom condo offers the best views in the complex, featuring direct panoramic vistas of the Halifax River. The spacious layout provides generous living space for the entire family, with a kitchen that perfectly frames the stunning water views. The primary bedroom also takes full advantage of the river views, while the guest bedrooms overlook the main pool area and the river beyond, offering a tranquil setting. With ample interior space and a well designed floor plan, this condo provides the perfect balance of comfort and functionality. Inside laundry adds convenience for daily living. Parking is a breeze with one assigned parking space and one of the largest guest parking areas of any complex in the area. The entire 4th floor of the parking garage is dedicated to guest parking, ensuring ample space for visitors and additional vehicles. Security is top notch, with a guard gate, front desk concierge staff, providing an added layer of security to enter the building. The complex offers a South Florida feel with its lush landscaping, fountains, and multiple layers of security, providing peace of mind and a resort like atmosphere. The amenities in this community are second to none, offering everything you could need for an active and fulfilling lifestyle. With two pools, a hot tub, a full gym, and a movie room, there's something for everyone to enjoy. The large banquet area is perfect for hosting events, gatherings, and celebrations, while a variety of activities and community events ensure that life here is always exciting and social. Off property, the Marina Grande on the Halifax offers a central location, offering a vibrant lifestyle with numerous attractions available near by. Enjoy leisurely strolls through several parks and along scenic walking paths that line the shores of the Halifax River. Downtown Beach Street, featuring the newly developed Esplanade Park, is just 3 miles away and hosts various festivals and special events throughout the year. A short walk, drive or bike ride over the Seabreeze Bridge brings you to the beach, located only 1.5 miles from your doorstep. For travelers, Daytona International Airport and the renowned Daytona International Speedway are conveniently located just 5 miles away. This prime location offers the perfect blend of tranquility and accessibility, making it an ideal place to call home. This condo is the ideal choice as a primary residence, vacation home, or rental property, a minimum rental period of just one month. Whether youre looking to make it your year round home, a seasonal retreat, or an income generating property, this condo offers flexibility and exceptional value. If you're looking for a home that combines breathtaking views, a spacious layout, and luxury amenities, this is the one youve been waiting for. Dont miss your chance to make this exceptional property yours, contact us today for more information or to schedule a private showing.
All
Similar
Features
Waterfront Description
- Intracoastal Waterway
Appliances
- Built-In Oven
- Dishwasher
- Disposal
- Electric Water Heater
- Microwave
- Range
- Refrigerator
Association Amenities
- Cable TV
- Clubhouse
- Elevator(s)
- Fitness Center
- Gated
- Lobby Key Required
- Pool
- Recreation Facilities
- Sauna
- Security
- Spa/Hot Tub
- Storage
Home Owners Association Fee
- 1451.91
Home Owners Association Fee Includes
- Guard - 24 Hour
- Cable TV
- Pool
- Internet
- Maintenance Structure
- Maintenance Grounds
- Recreational Facilities
- Security
- Sewer
- Trash
- Water
Association Name
- Scott Robins
Association Phone
- 3865068534
Carport Spaces
- 0.00
Close Date
- 0000-00-00
Cooling
- Central Air
Country
- US
Covered Spaces
- 0.00
Exterior Features
- Balcony
- Lighting
- Sauna
- Sliding Doors
- Storage
Flooring
- Carpet
- Luxury Vinyl
Furnished
- Unfurnished
Garage Spaces
- 1.00
Heating
- Electric
High School
- Mainland High School
Insurance Expense
- 0.00
Interior Features
- Ceiling Fans(s)
- Living Room/Dining Room Combo
- Solid Surface Counters
- Tray Ceiling(s)
Legal Description
- UNIT 201 BLDG 2 MARINA GRANDE ON THE HALIFAX I CONDO PER OR 6136 PG 4670 PER OR 6565 PG 1430 PER OR 6587 PG 1314 PER OR 7625 PG 2641 PER OR 8147 PG 0043
Levels
- One
Living Area
- 2085.00
Middle School
- Holly Hill Middle
Area Major
- 32117 - Daytona Beach
Net Operating Income
- 0.00
Occupant Type
- Owner
Open Parking Spaces
- 0.00
Other Expense
- 0.00
Parcel Number
- 5337-48-02-0201
Parking Features
- Assigned
- Covered
Pets Allowed
- Cats OK
- Dogs OK
- Number Limit
Pool Features
- Heated
- In Ground
Possession
- Close Of Escrow
Property Type
- Residential
Roof
- Built-Up
School Elementary
- Holly Hill Elem
Sewer
- Public Sewer
Tax Year
- 2024
Township
- 15S
Unit Number
- 201
Utilities
- Cable Connected
- Electricity Connected
- Sewer Connected
- Water Connected
View
- Water
Views
- 122
Virtual Tour Url
- https://my.matterport.com/show/?m=VDjfgS9YBhu&mls=1
Water Source
- Public
Year Built
- 2007
Listing Data ©2025 Greater Fort Lauderdale REALTORS®
Listings provided courtesy of The Hernando County Association of Realtors MLS.
Listing Data ©2025 REALTOR® Association of Citrus County
Listing Data ©2025 Royal Palm Coast Realtor® Association
The information provided by this website is for the personal, non-commercial use of consumers and may not be used for any purpose other than to identify prospective properties consumers may be interested in purchasing.Display of MLS data is usually deemed reliable but is NOT guaranteed accurate.
Datafeed Last updated on April 21, 2025 @ 12:00 am
©2006-2025 brokerIDXsites.com - https://brokerIDXsites.com
