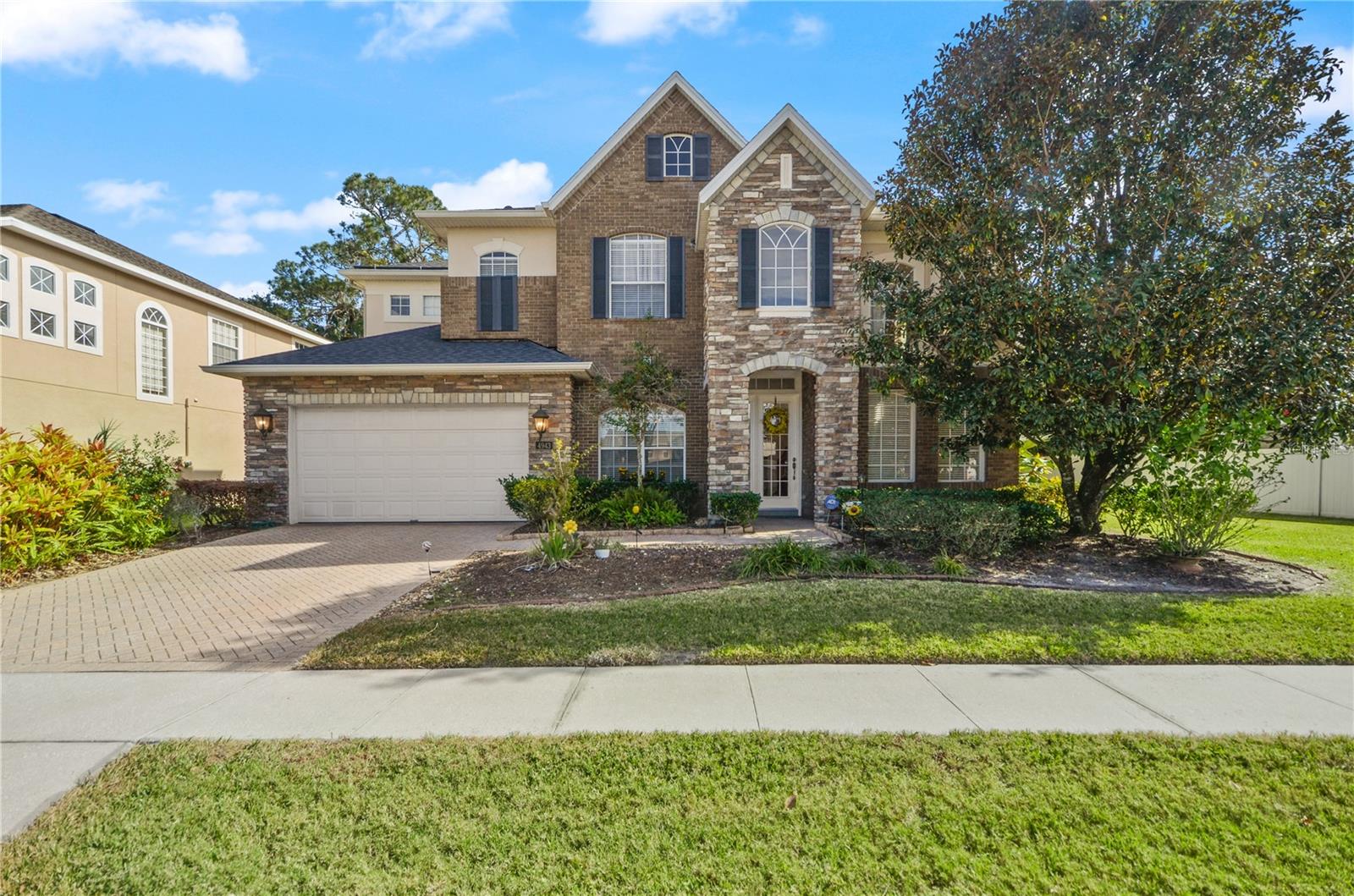Share this property:
Contact Tyler Fergerson
Schedule A Showing
Request more information
- Home
- Property Search
- Search results
- 4943 Cains Wren Trail, SANFORD, FL 32771
Property Photos







































- MLS#: O6276330 ( Residential )
- Street Address: 4943 Cains Wren Trail
- Viewed: 130
- Price: $680,000
- Price sqft: $167
- Waterfront: No
- Year Built: 2006
- Bldg sqft: 4062
- Bedrooms: 5
- Total Baths: 4
- Full Baths: 3
- 1/2 Baths: 1
- Garage / Parking Spaces: 2
- Days On Market: 126
- Additional Information
- Geolocation: 28.8278 / -81.3598
- County: SEMINOLE
- City: SANFORD
- Zipcode: 32771
- Subdivision: Preserve At Astor Farms Ph 3
- Middle School: Sanford
- High School: Seminole
- Provided by: KELLER WILLIAMS WINTER PARK
- Contact: Mike Yebba, III
- 407-545-6430

- DMCA Notice
-
DescriptionWelcome to your dream home in the coveted Preserve at Astor Farms! Nestled on a spacious lot with lush landscaping, this stunning residence offers the perfect blend of comfort, style, and privacy. From the moment you arrive, youll be captivated by its inviting curb appeal, soaring high ceilings, and thoughtfully designed layout. Step inside to discover an expansive, open concept living space where the kitchen seamlessly flows into the family roomperfect for entertaining or everyday living. A charming bar area adds a touch of sophistication, making it easy to serve up cocktails or your favorite wine when hosting guests. Large windows bathe the home in natural light, while the screened in outdoor area provides a serene retreat for relaxation. The primary suite is a true sanctuary, featuring an expansive primary bathroom with dual vanities, a soaking tub, and a walk in shower. Upstairs, a versatile loft space and well appointed bedrooms ensure theres room for everyone. Outside, your private oasis awaits! Whether youre lounging on the deck, taking a refreshing swim, or simply soaking in the Florida sunshine, this backyard is designed for making memories. The pool is solar heated, ensuring year round enjoyment, while the homes solar panels help keep electric costs down. Located in a sought after gated community, this home offers both luxury and convenience. Enjoy a short drive to groceries, shopping, Orlando Sanford International Airport, and the charming historic downtown Sanford, where you can explore local restaurants, boutiques, and scenic waterfront views. Dont miss your chance to call this exceptional home yours!
All
Similar
Features
Appliances
- Convection Oven
- Cooktop
- Dishwasher
- Disposal
- Dryer
- Electric Water Heater
- Refrigerator
- Washer
Home Owners Association Fee
- 300.00
Association Name
- Laura Faulk
- Community Association Manager
Association Phone
- 407-682-3443
Carport Spaces
- 0.00
Close Date
- 0000-00-00
Cooling
- Central Air
Country
- US
Covered Spaces
- 0.00
Exterior Features
- Lighting
- Other
Flooring
- Carpet
- Ceramic Tile
Garage Spaces
- 2.00
Heating
- Central
High School
- Seminole High
Insurance Expense
- 0.00
Interior Features
- Ceiling Fans(s)
- Eat-in Kitchen
- High Ceilings
- Kitchen/Family Room Combo
- Open Floorplan
- Solid Surface Counters
- Thermostat
- Walk-In Closet(s)
Legal Description
- LOT 240 PRESERVE AT ASTOR FARMS PH 3 PB 66 PGS 40-43
Levels
- Two
Living Area
- 3307.00
Middle School
- Sanford Middle
Area Major
- 32771 - Sanford/Lake Forest
Net Operating Income
- 0.00
Occupant Type
- Owner
Open Parking Spaces
- 0.00
Other Expense
- 0.00
Parcel Number
- 18-19-30-5RS-0000-2400
Pets Allowed
- Yes
Pool Features
- Child Safety Fence
- Heated
- Solar Heat
Property Type
- Residential
Roof
- Shingle
Sewer
- Public Sewer
Tax Year
- 2024
Township
- 19
Utilities
- BB/HS Internet Available
- Cable Connected
- Electricity Connected
- Public
- Solar
- Street Lights
- Water Connected
Views
- 130
Virtual Tour Url
- https://www.propertypanorama.com/instaview/stellar/O6276330
Water Source
- Public
Year Built
- 2006
Zoning Code
- PUD
Listing Data ©2025 Greater Fort Lauderdale REALTORS®
Listings provided courtesy of The Hernando County Association of Realtors MLS.
Listing Data ©2025 REALTOR® Association of Citrus County
Listing Data ©2025 Royal Palm Coast Realtor® Association
The information provided by this website is for the personal, non-commercial use of consumers and may not be used for any purpose other than to identify prospective properties consumers may be interested in purchasing.Display of MLS data is usually deemed reliable but is NOT guaranteed accurate.
Datafeed Last updated on June 15, 2025 @ 12:00 am
©2006-2025 brokerIDXsites.com - https://brokerIDXsites.com
