Share this property:
Contact Tyler Fergerson
Schedule A Showing
Request more information
- Home
- Property Search
- Search results
- 219 Plumoso Loop, DAVENPORT, FL 33897
Property Photos
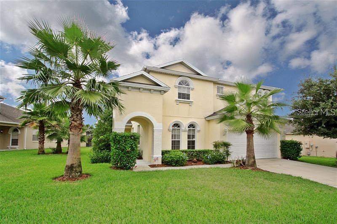

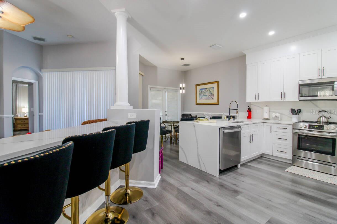
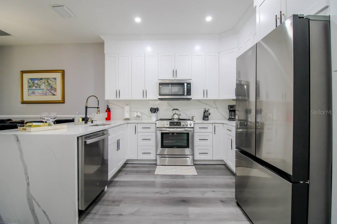
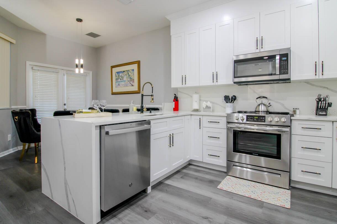
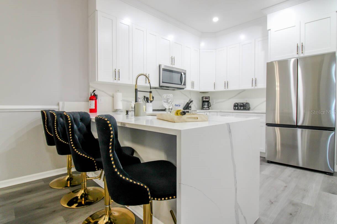
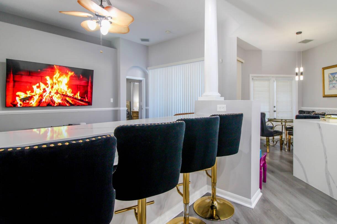
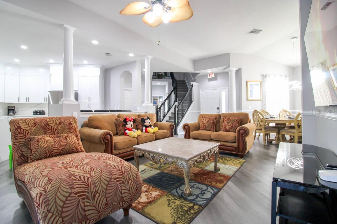
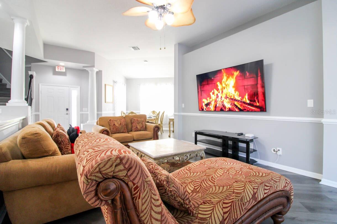
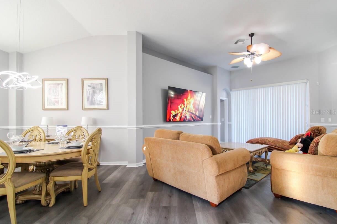
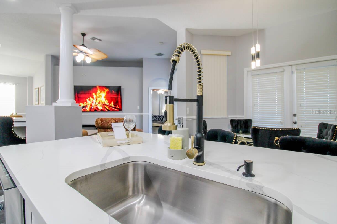
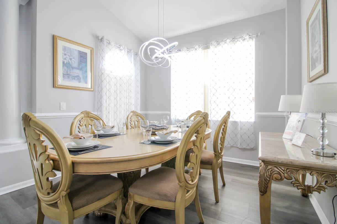
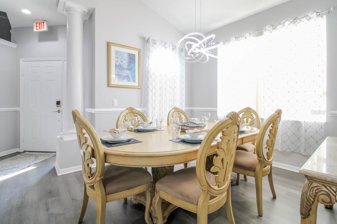
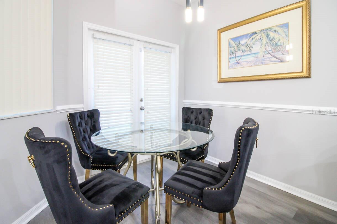
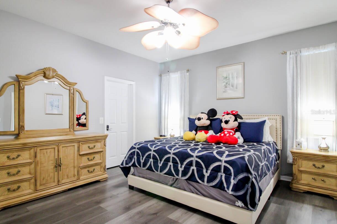
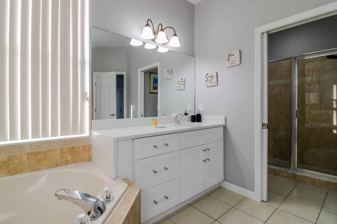
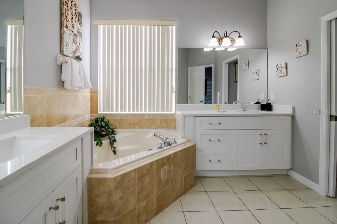
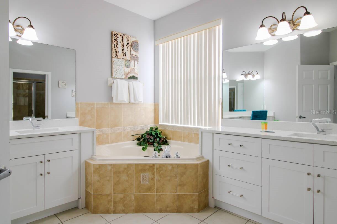
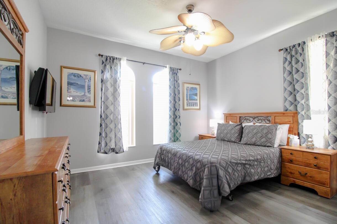
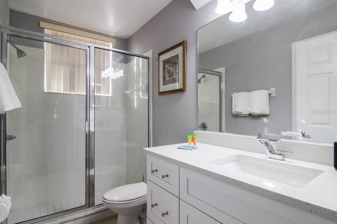
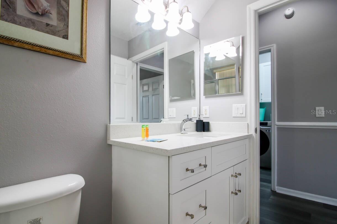
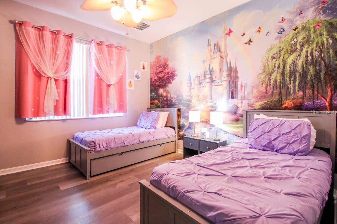
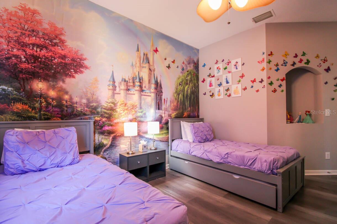
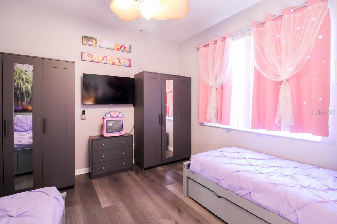
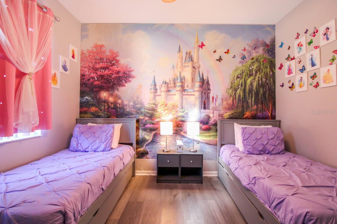
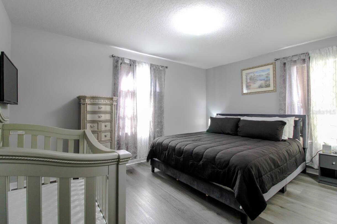
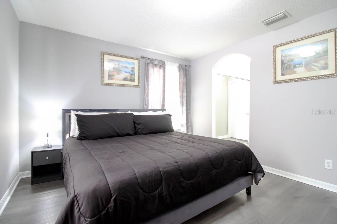
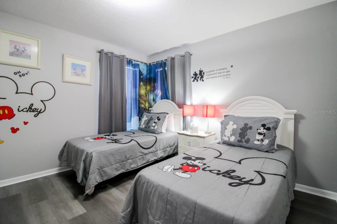
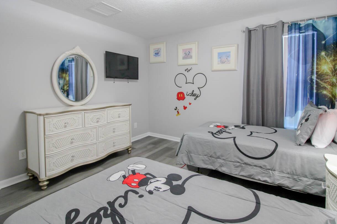
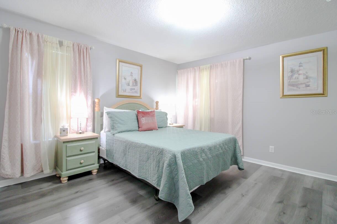
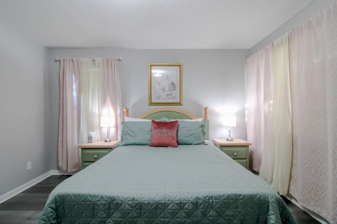
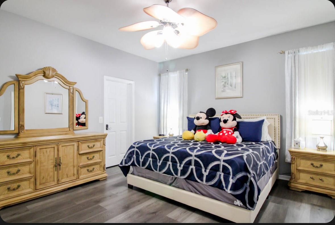
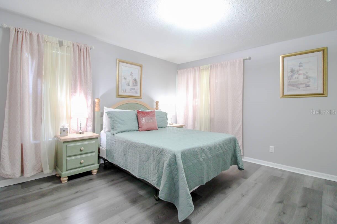
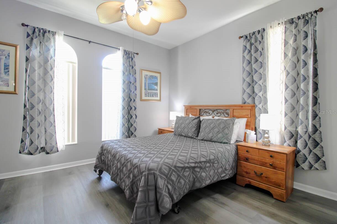
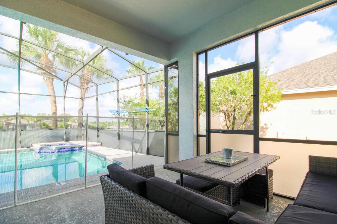
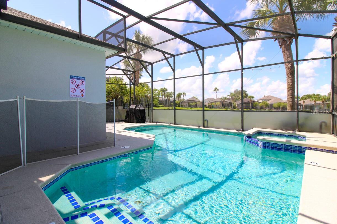
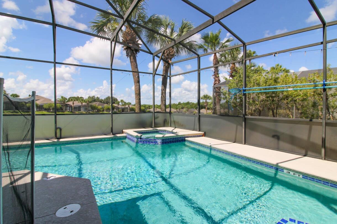
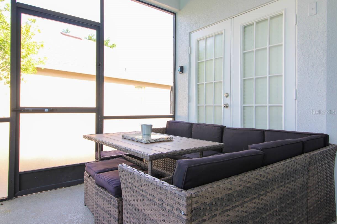
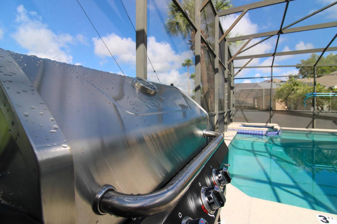
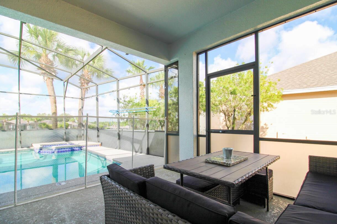
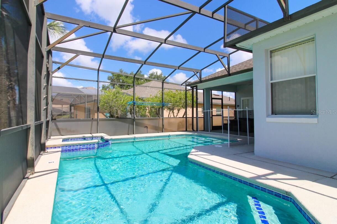
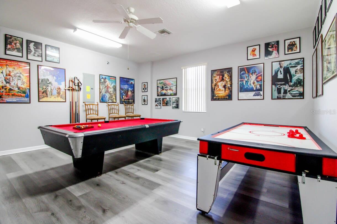
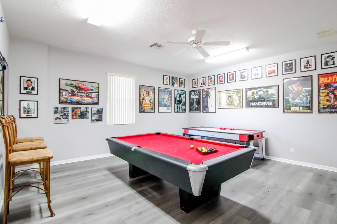

- MLS#: O6275692 ( Residential )
- Street Address: 219 Plumoso Loop
- Viewed: 161
- Price: $569,900
- Price sqft: $78
- Waterfront: No
- Year Built: 2003
- Bldg sqft: 7314
- Bedrooms: 6
- Total Baths: 5
- Full Baths: 4
- 1/2 Baths: 1
- Garage / Parking Spaces: 2
- Days On Market: 80
- Additional Information
- Geolocation: 28.2755 / -81.6682
- County: POLK
- City: DAVENPORT
- Zipcode: 33897
- Subdivision: Calabay Parc
- Provided by: ALLISON JAMES ESTATES & HOMES
- Contact: Gercilaine DeSouza
- 941-500-4922

- DMCA Notice
-
DescriptionWelcome to this stunning 6 bedroom, 4.5 bath home in the heart of Davenport, Florida! Perfectly situated in a highly convenient area, this spacious property offers the ideal combination of luxury, comfort, and accessibility. Whether you're hosting family gatherings or enjoying quiet evenings, the expansive floor plan provides ample space for every need. With top of the line finishes, a beautifully designed kitchen, and a serene backyard, this home is not only a dream to live in, but also an excellent investment opportunity. Its prime location makes it perfect for short term rental use, offering fantastic potential for passive income. Also, this home is being sold FULLY FURNISHED! The roof is 2 years old, the countertops and cabinets are new (changed 1 year ago), and the house is newly painted. Dont miss the chance to own a property that blends both luxury and investment potentialschedule a tour today!
All
Similar
Features
Appliances
- Dishwasher
- Disposal
- Dryer
- Electric Water Heater
- Microwave
- Range
- Refrigerator
- Trash Compactor
- Washer
Home Owners Association Fee
- 500.00
Association Name
- Calabay Parc HOA
Carport Spaces
- 0.00
Close Date
- 0000-00-00
Cooling
- Central Air
Country
- US
Covered Spaces
- 0.00
Exterior Features
- Irrigation System
- Lighting
- Sidewalk
- Sliding Doors
- Tennis Court(s)
Flooring
- Carpet
- Ceramic Tile
Garage Spaces
- 2.00
Heating
- Central
- Electric
Insurance Expense
- 0.00
Interior Features
- Cathedral Ceiling(s)
- Coffered Ceiling(s)
- Eat-in Kitchen
- Kitchen/Family Room Combo
- Living Room/Dining Room Combo
- Open Floorplan
- Vaulted Ceiling(s)
- Walk-In Closet(s)
Legal Description
- CALABAY PARC UNIT TW0 PB 121 PGS 46 & 47 LOT 192
Levels
- Two
Living Area
- 2835.00
Area Major
- 33897 - Davenport
Net Operating Income
- 0.00
Occupant Type
- Tenant
Open Parking Spaces
- 0.00
Other Expense
- 0.00
Parcel Number
- 26-25-25-999964-001920
Pets Allowed
- Cats OK
- Dogs OK
Pool Features
- Heated
- In Ground
Property Type
- Residential
Roof
- Shingle
Sewer
- Public Sewer
Tax Year
- 2024
Township
- 25
Utilities
- BB/HS Internet Available
- Cable Available
- Cable Connected
- Electricity Available
- Electricity Connected
Views
- 161
Virtual Tour Url
- https://www.propertypanorama.com/instaview/stellar/O6275692
Water Source
- Public
Year Built
- 2003
Listing Data ©2025 Greater Fort Lauderdale REALTORS®
Listings provided courtesy of The Hernando County Association of Realtors MLS.
Listing Data ©2025 REALTOR® Association of Citrus County
Listing Data ©2025 Royal Palm Coast Realtor® Association
The information provided by this website is for the personal, non-commercial use of consumers and may not be used for any purpose other than to identify prospective properties consumers may be interested in purchasing.Display of MLS data is usually deemed reliable but is NOT guaranteed accurate.
Datafeed Last updated on April 21, 2025 @ 12:00 am
©2006-2025 brokerIDXsites.com - https://brokerIDXsites.com
