Share this property:
Contact Tyler Fergerson
Schedule A Showing
Request more information
- Home
- Property Search
- Search results
- 4220 Lancashire Lane, ORLANDO, FL 32812
Property Photos
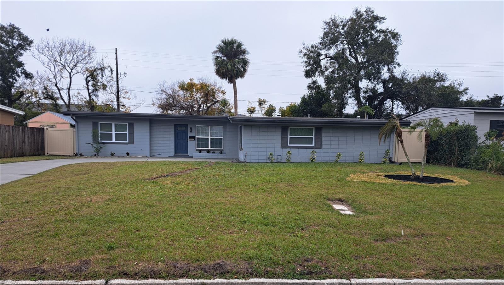

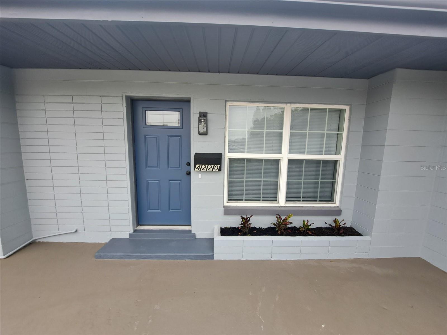
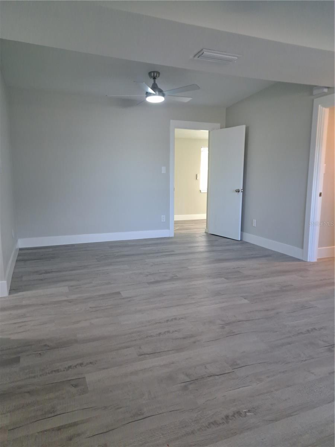
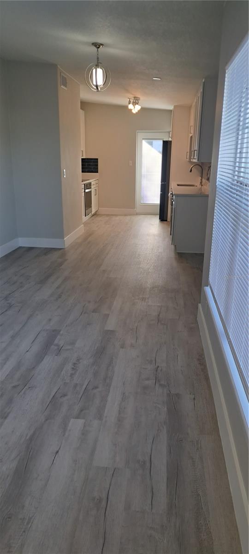
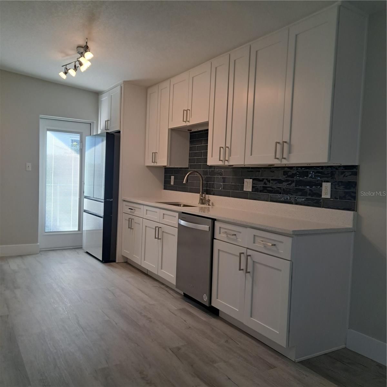
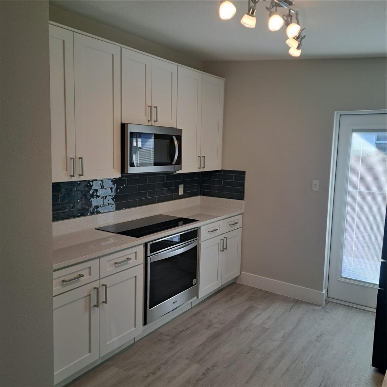
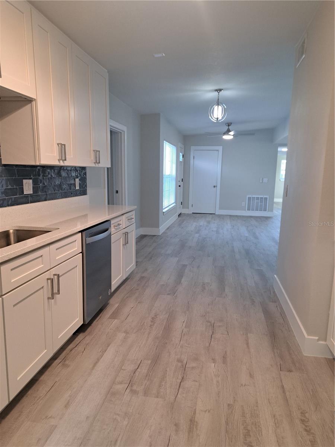
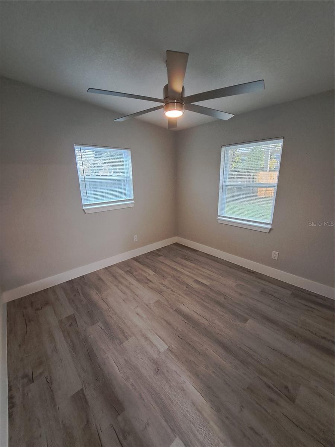
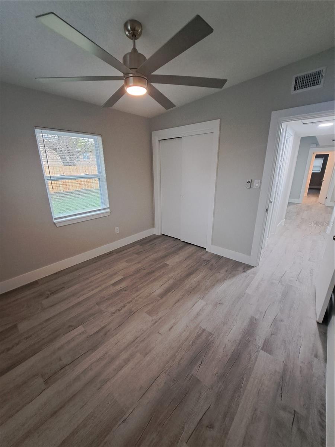
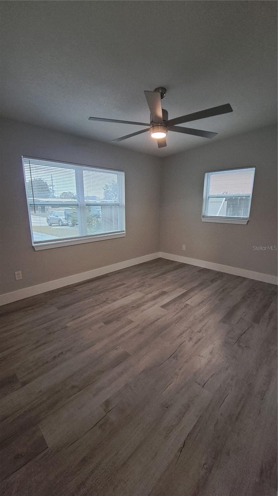
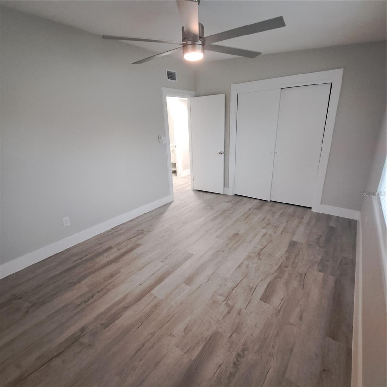
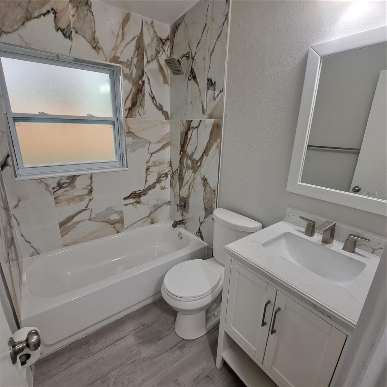
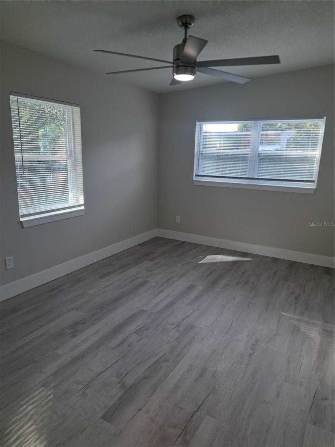
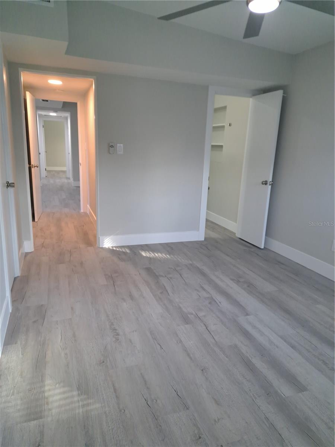
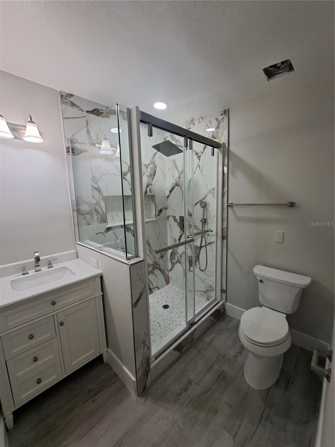
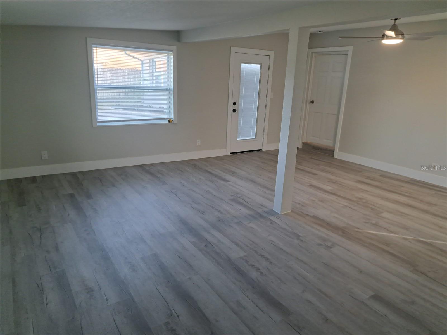
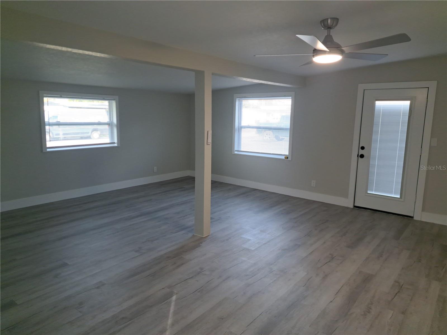
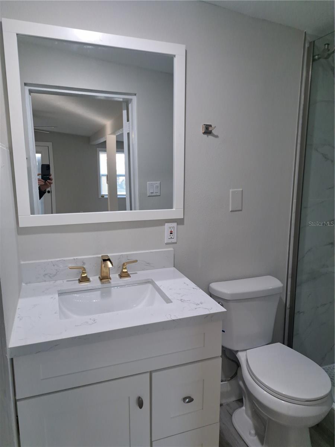
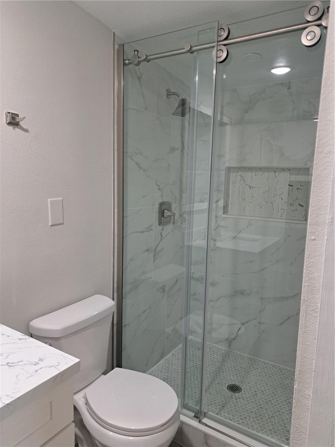
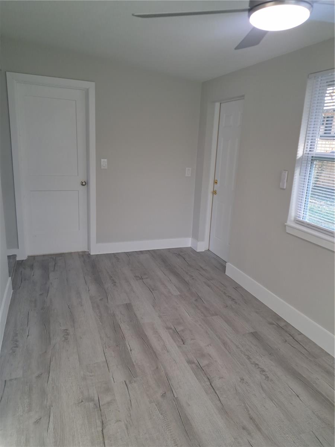
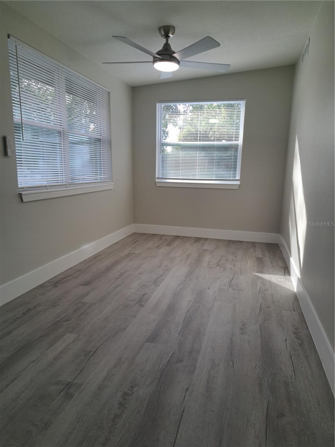
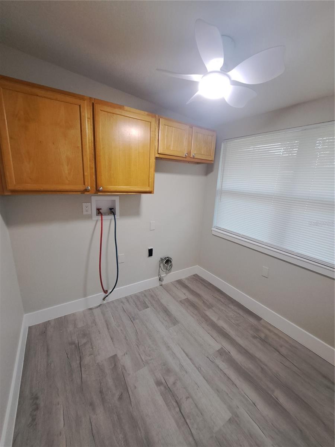
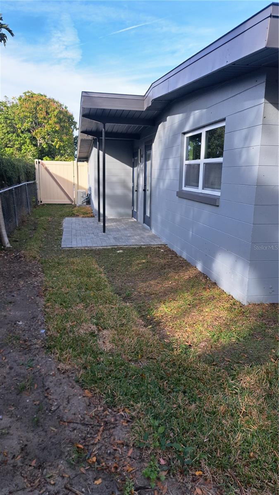
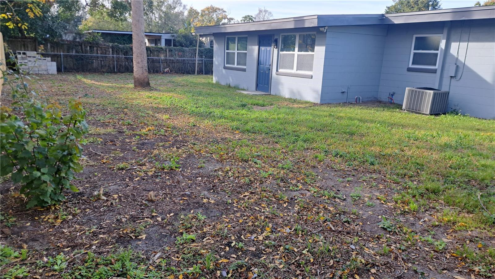
- MLS#: O6274981 ( Residential )
- Street Address: 4220 Lancashire Lane
- Viewed: 120
- Price: $469,999
- Price sqft: $230
- Waterfront: No
- Year Built: 1960
- Bldg sqft: 2040
- Bedrooms: 3
- Total Baths: 2
- Full Baths: 2
- Days On Market: 76
- Additional Information
- Geolocation: 28.5207 / -81.3322
- County: ORANGE
- City: ORLANDO
- Zipcode: 32812
- Subdivision: Edmunds Shire
- Elementary School: Conway Elem
- Middle School: Conway Middle
- High School: Boone High
- Provided by: RE/MAX ASSURED
- Contact: David Prieto
- 800-393-8600

- DMCA Notice
-
DescriptionMOVE IN READY! Discover this BEAUTIFULLY REMODELED home situated in the Conway area. Upon arrival, you will be captivated by the newly landscaped yard, freshly painted exterior, and inviting front entrance, all of which enhance the home's charm. This residence exudes a modern and stylish ambiance, having been thoughtfully renovated throughout. Features include elegant gray laminate flooring that creates a cohesive aesthetic and contemporary light fixtures that add sophistication. The open floor plan, designed in a great room style, facilitates seamless entertaining. The modern kitchen is a chef's delight, equipped with stainless steel appliances, sleek quartz countertops, a flat cooktop, built in oven, shaker style cabinetry, and decorative backsplash that ties the sleek design together. Additionally, a bonus/flex room provides the extra space you desire. The layout includes two primary bedrooms, each with stylish ensuite bathrooms, as well as two additional bedrooms offering ample space. An interior laundry room with built in cabinetry ensures both organization and functionality. Step outside to the generously sized backyard, perfect for enjoying the Florida sunshine. Conveniently located near a variety of shopping and dining options, and with easy access to the 408, this property provides excellent connectivity to major highways. Don't miss the opportunity to explore this exceptional homecall today to schedule a showing!
All
Similar
Features
Appliances
- Built-In Oven
- Cooktop
- Dishwasher
- Microwave
- Refrigerator
Home Owners Association Fee
- 0.00
Carport Spaces
- 0.00
Close Date
- 0000-00-00
Cooling
- Central Air
Country
- US
Covered Spaces
- 0.00
Exterior Features
- Other
Flooring
- Laminate
Garage Spaces
- 0.00
Heating
- Central
- Electric
High School
- Boone High
Insurance Expense
- 0.00
Interior Features
- Ceiling Fans(s)
- Living Room/Dining Room Combo
- Open Floorplan
- Primary Bedroom Main Floor
- Split Bedroom
- Thermostat
Legal Description
- EDMUNDS SHIRE V/148 LOT 3 BLK F
Levels
- One
Living Area
- 2012.00
Lot Features
- Paved
Middle School
- Conway Middle
Area Major
- 32812 - Orlando/Conway / Belle Isle
Net Operating Income
- 0.00
Occupant Type
- Vacant
Open Parking Spaces
- 0.00
Other Expense
- 0.00
Parcel Number
- 05-23-30-2448-06-030
Parking Features
- Driveway
Pets Allowed
- Yes
Property Type
- Residential
Roof
- Shingle
School Elementary
- Conway Elem
Sewer
- Septic Tank
Tax Year
- 2024
Township
- 23
Utilities
- Cable Available
- Electricity Connected
- Street Lights
Views
- 120
Virtual Tour Url
- https://www.propertypanorama.com/instaview/stellar/O6274981
Water Source
- Public
Year Built
- 1960
Zoning Code
- R-1/AN
Listing Data ©2025 Greater Fort Lauderdale REALTORS®
Listings provided courtesy of The Hernando County Association of Realtors MLS.
Listing Data ©2025 REALTOR® Association of Citrus County
Listing Data ©2025 Royal Palm Coast Realtor® Association
The information provided by this website is for the personal, non-commercial use of consumers and may not be used for any purpose other than to identify prospective properties consumers may be interested in purchasing.Display of MLS data is usually deemed reliable but is NOT guaranteed accurate.
Datafeed Last updated on April 20, 2025 @ 12:00 am
©2006-2025 brokerIDXsites.com - https://brokerIDXsites.com
