Share this property:
Contact Tyler Fergerson
Schedule A Showing
Request more information
- Home
- Property Search
- Search results
- 14217 Sapphire Bay Circle, ORLANDO, FL 32828
Property Photos
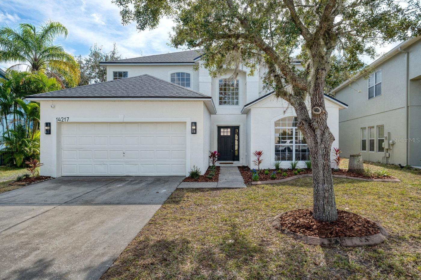

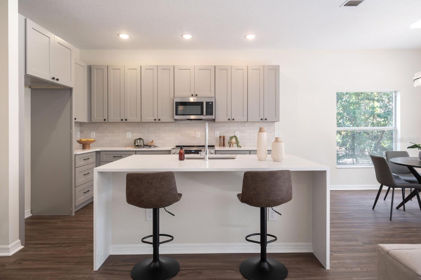
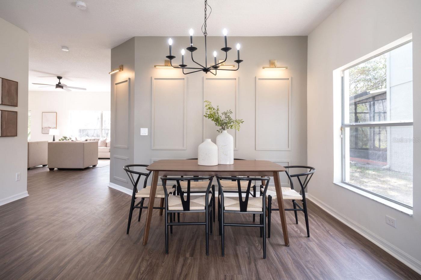
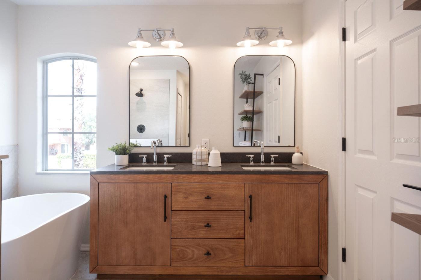
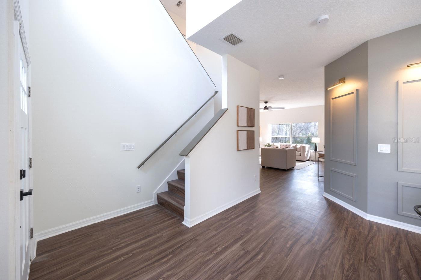
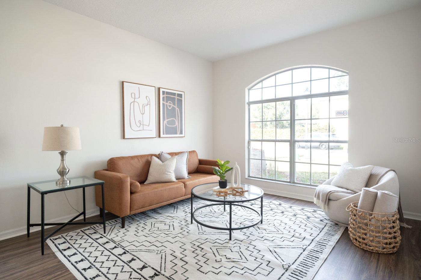
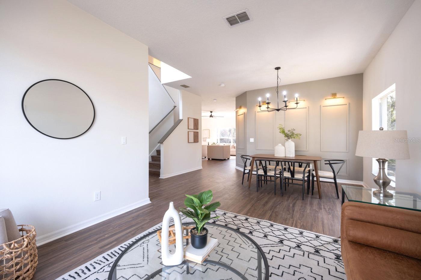
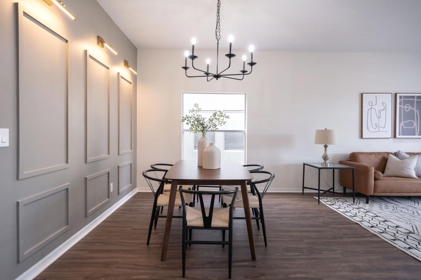
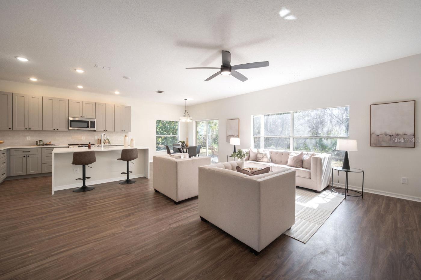
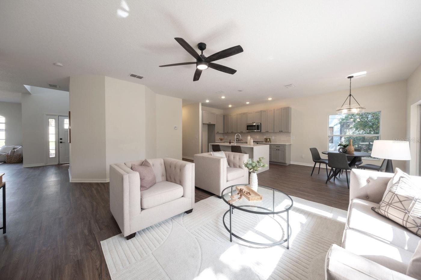
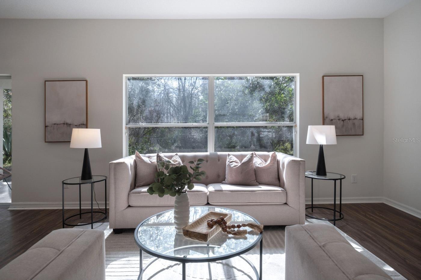
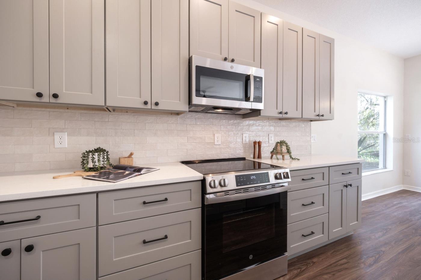
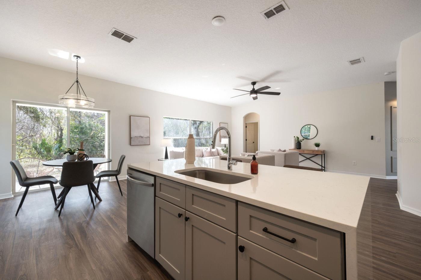
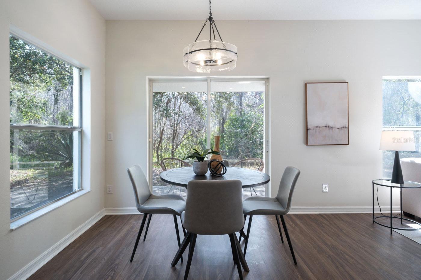
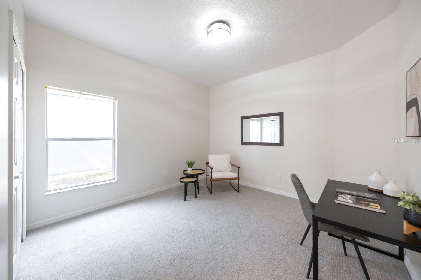
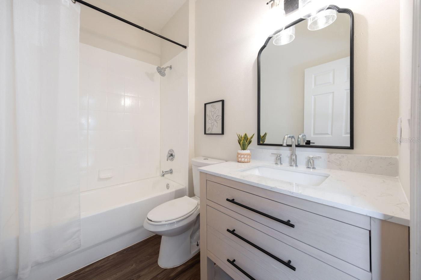
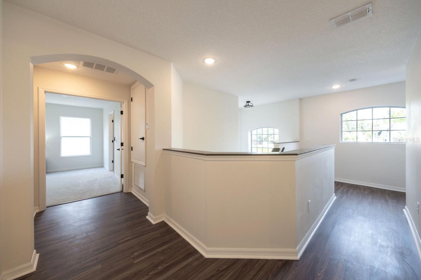
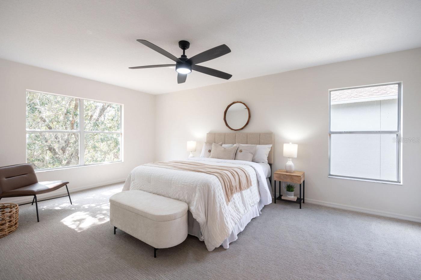
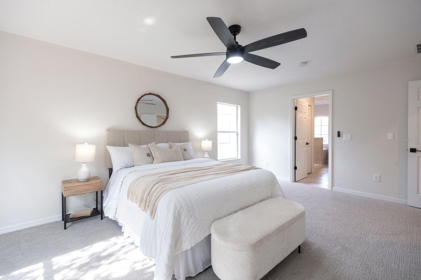
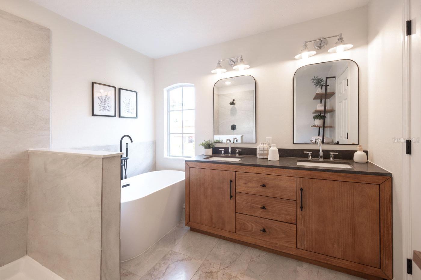
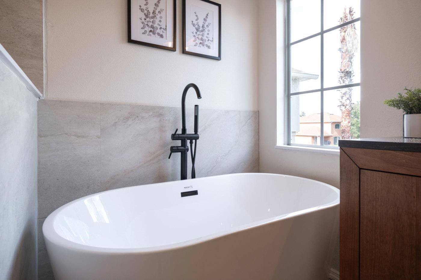
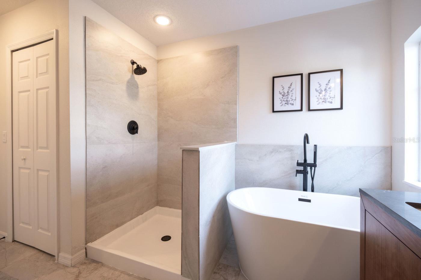
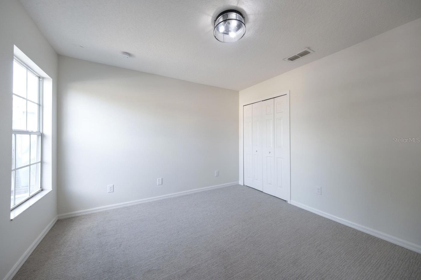
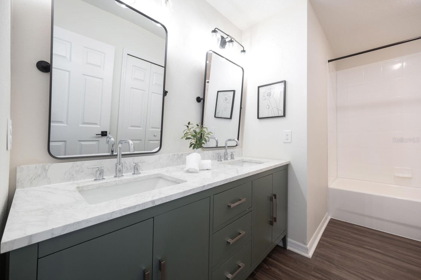
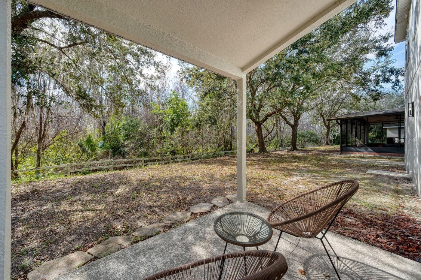
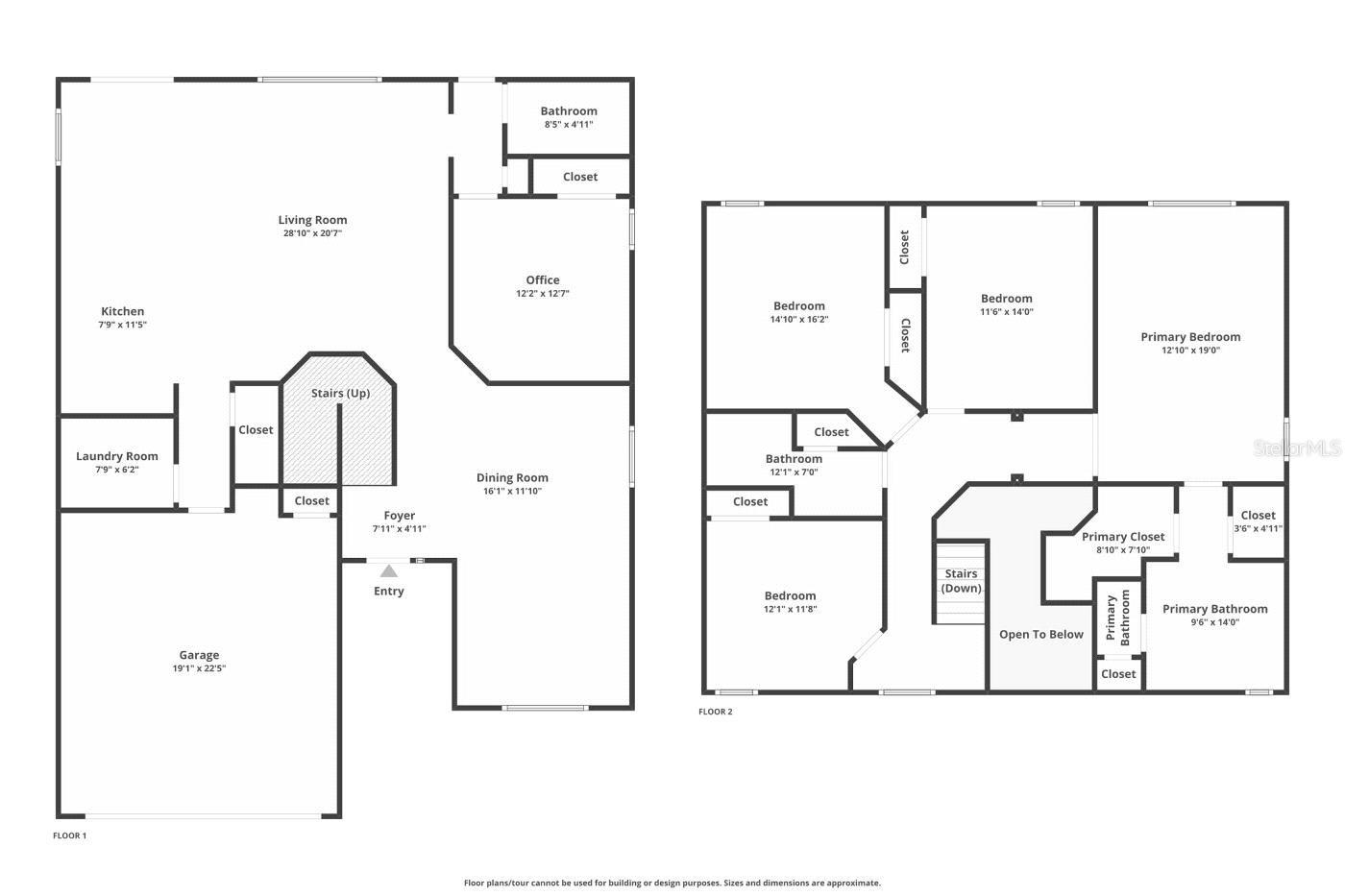
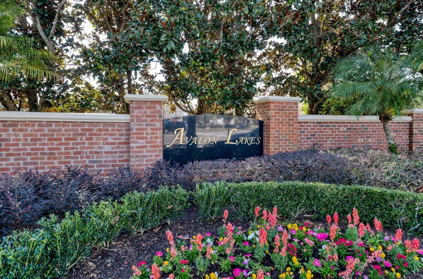
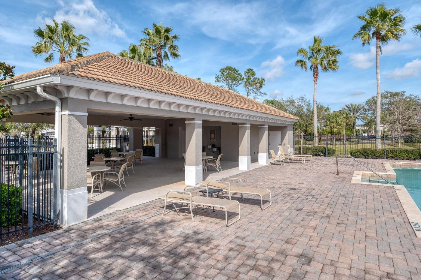
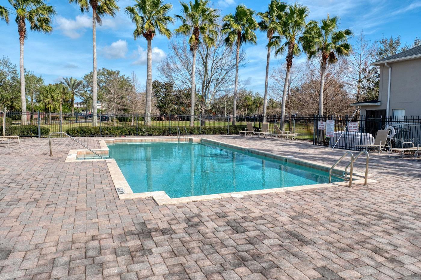
- MLS#: O6274587 ( Residential )
- Street Address: 14217 Sapphire Bay Circle
- Viewed: 162
- Price: $639,900
- Price sqft: $203
- Waterfront: No
- Year Built: 2006
- Bldg sqft: 3158
- Bedrooms: 5
- Total Baths: 3
- Full Baths: 3
- Garage / Parking Spaces: 2
- Days On Market: 78
- Additional Information
- Geolocation: 28.5323 / -81.1524
- County: ORANGE
- City: ORLANDO
- Zipcode: 32828
- Subdivision: Avalon Lakes Ph 03 Village D
- Elementary School: Avalon Elem
- Middle School: Avalon Middle
- High School: Adams High
- Provided by: MAINFRAME REAL ESTATE
- Contact: Rocki Sanchez
- 407-513-4257

- DMCA Notice
-
Description***HUGE PRICE REDUCTION*** Welcome to your dream home in the highly coveted Avalon Lakes! This stunning 2 story, 5 bedroom, 3 bathroom home has been meticulously upgraded with modern finishes and thoughtful touches throughout. Featuring two brand new HVAC systems, this home offers year round comfort and energy efficiency. The heart of the home is the completely renovated kitchen, showcasing beautiful 42 shaker cabinets, a built in pantry, sleek quartz countertops, a custom backsplash, and brand new stainless steel appliances. Perfect for both everyday living and entertaining, this kitchen is truly a showstopper. The spacious primary suite is a true retreat, featuring two walk in closets, a large standalone tub, a tiled stand up shower, and a water closet in the en suite bathroom, offering ultimate privacy and luxury. The dining room is elegantly lit with sconces, adding a touch of sophistication to your dining experience. The guest bathrooms have been updated with custom vanities with stone tops, freshly epoxied tubs and tub surrounds, and all new hardware and finishes. Fresh interior and exterior paint, along with updated lighting, ceiling fans, and hardware, create a cohesive, modern atmosphere throughout the home. New luxury vinyl plank (LVP) flooring flows seamlessly through the main areas, while plush carpeting in the bedrooms provides added comfort. A laundry room adds extra convenience, and tall ceilings throughout the home provide an airy, spacious feel. A striking new front door enhances the homes curb appeal, while fresh landscaping, including new mulch and plants, completes the exterior. Located in a prime spot in Avalon Park, this home is just minutes from top rated schools, parks, shopping, and dining, offering the perfect blend of convenience and luxury. As a resident of this desirable, gated community, you'll have access to a wide range of amenities designed to enhance your lifestyle, including a sparkling pool, fitness center, clubhouse, basketball, and tennis courts, a soccer field, and a playgroundeverything you need for recreation and relaxation, right at your doorstep. Dont miss the chance to make this beautifully upgraded home yoursschedule a tour today!
All
Similar
Features
Appliances
- Dishwasher
- Microwave
- Range
Home Owners Association Fee
- 110.00
Home Owners Association Fee Includes
- Maintenance Grounds
Association Name
- Avalon Lakes HOA
Association Phone
- 407-459-8171
Carport Spaces
- 0.00
Close Date
- 0000-00-00
Cooling
- Central Air
Country
- US
Covered Spaces
- 0.00
Exterior Features
- Lighting
Flooring
- Carpet
- Luxury Vinyl
Garage Spaces
- 2.00
Heating
- Central
- Electric
High School
- Adams High
Insurance Expense
- 0.00
Interior Features
- Ceiling Fans(s)
- High Ceilings
- PrimaryBedroom Upstairs
- Solid Wood Cabinets
- Stone Counters
- Walk-In Closet(s)
Legal Description
- AVALON LAKES PHASE 3
- VILLAGE D 60/127 LOT 26
Levels
- Two
Living Area
- 2656.00
Lot Features
- Cleared
Middle School
- Avalon Middle
Area Major
- 32828 - Orlando/Alafaya/Waterford Lakes
Net Operating Income
- 0.00
Occupant Type
- Vacant
Open Parking Spaces
- 0.00
Other Expense
- 0.00
Parcel Number
- 31-22-32-0536-00-260
Pets Allowed
- Yes
Property Type
- Residential
Roof
- Shingle
School Elementary
- Avalon Elem
Sewer
- Public Sewer
Tax Year
- 2024
Township
- 22
Utilities
- Electricity Connected
- Water Connected
Views
- 162
Virtual Tour Url
- https://www.propertypanorama.com/instaview/stellar/O6274587
Water Source
- Public
Year Built
- 2006
Zoning Code
- P-D
Listing Data ©2025 Greater Fort Lauderdale REALTORS®
Listings provided courtesy of The Hernando County Association of Realtors MLS.
Listing Data ©2025 REALTOR® Association of Citrus County
Listing Data ©2025 Royal Palm Coast Realtor® Association
The information provided by this website is for the personal, non-commercial use of consumers and may not be used for any purpose other than to identify prospective properties consumers may be interested in purchasing.Display of MLS data is usually deemed reliable but is NOT guaranteed accurate.
Datafeed Last updated on April 20, 2025 @ 12:00 am
©2006-2025 brokerIDXsites.com - https://brokerIDXsites.com
