Share this property:
Contact Tyler Fergerson
Schedule A Showing
Request more information
- Home
- Property Search
- Search results
- 15269 Galbi Drive, ORLANDO, FL 32828
Property Photos
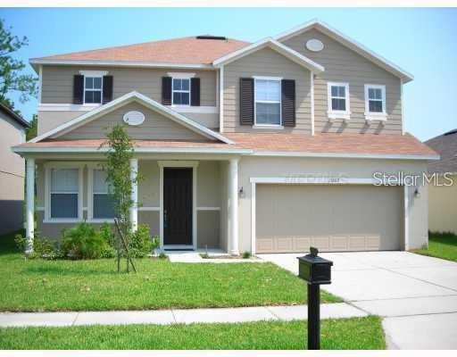

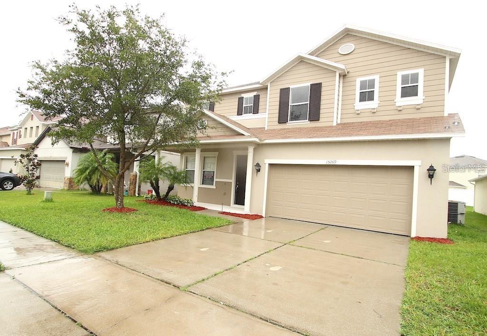
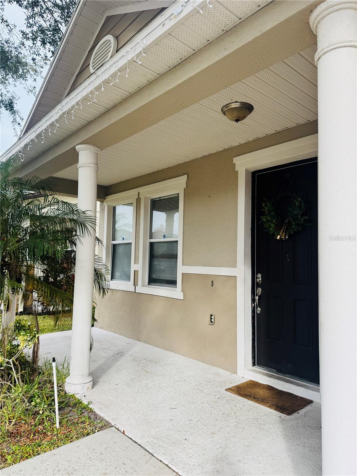
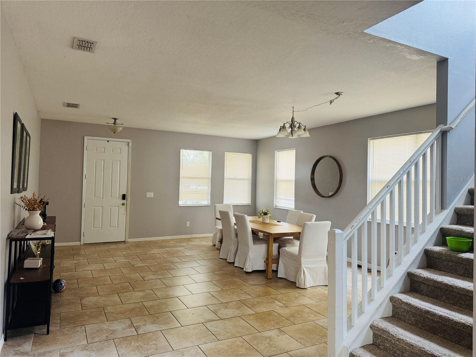
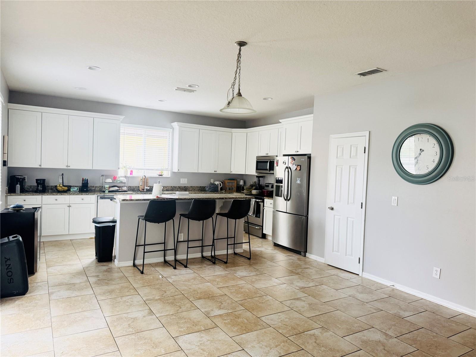
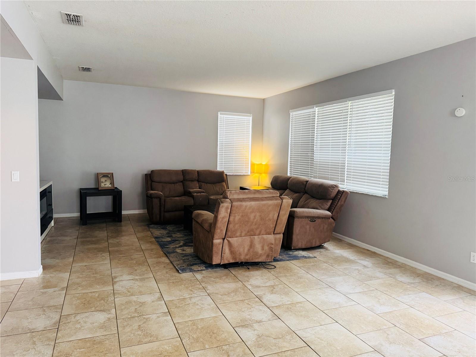
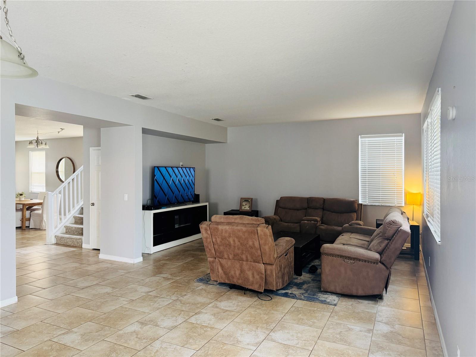
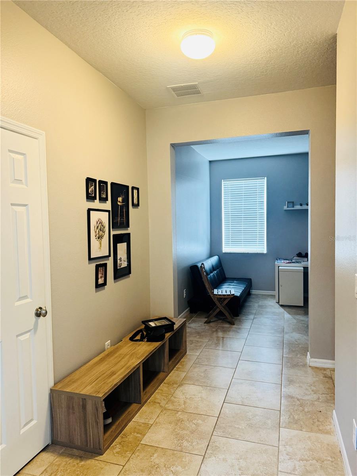
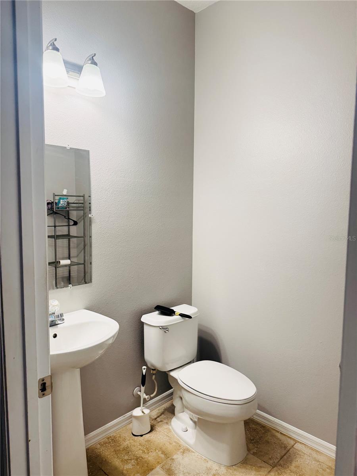
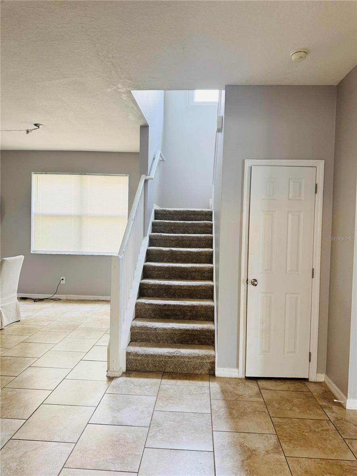
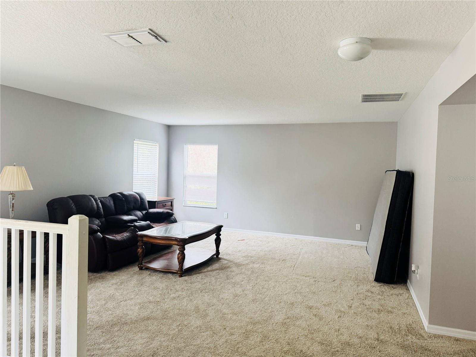
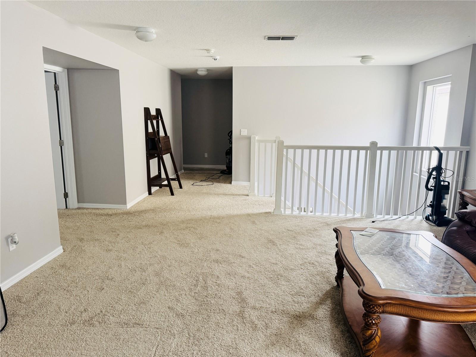
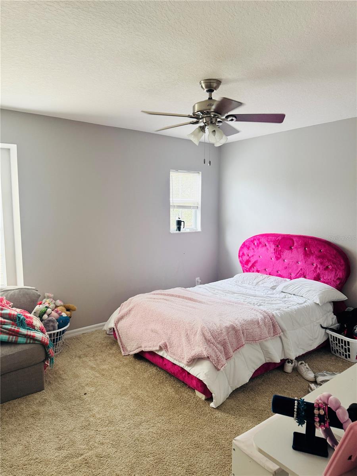
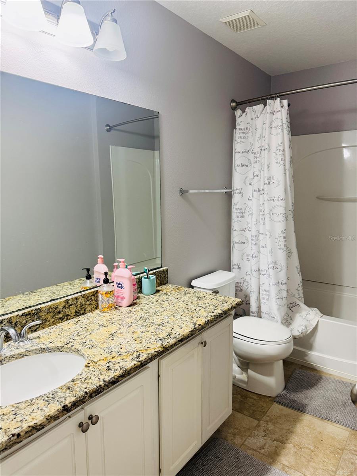
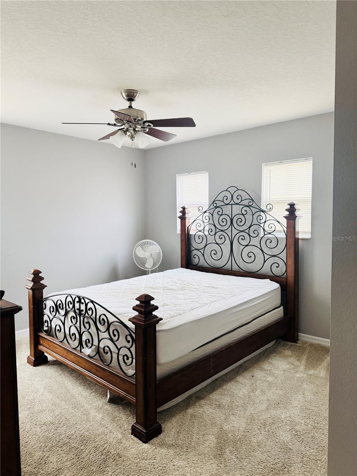
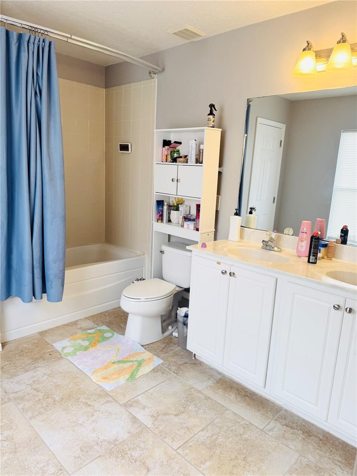
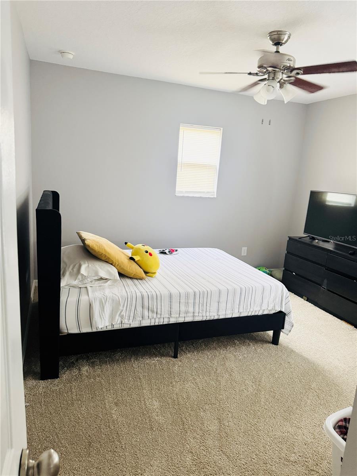
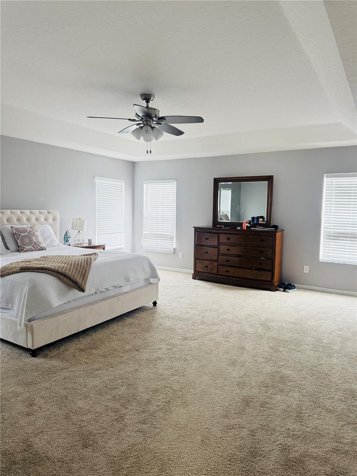

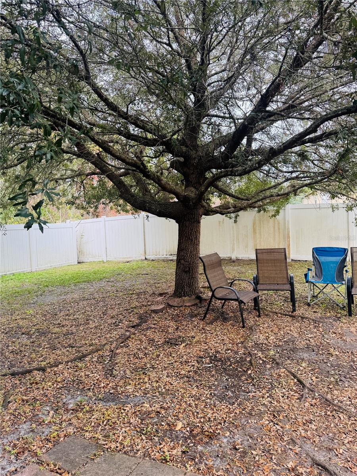
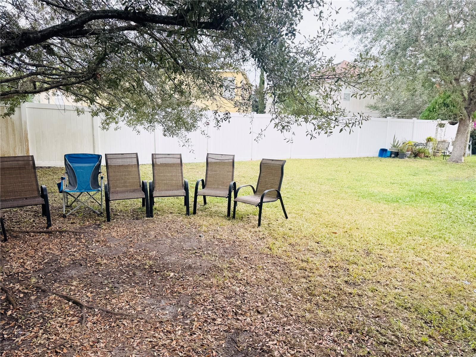
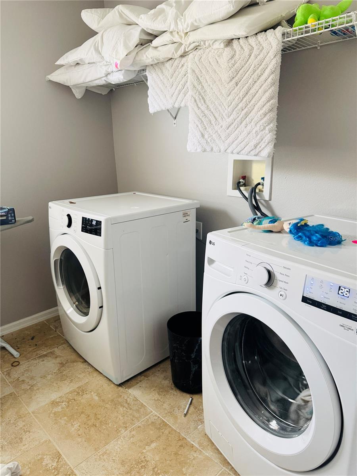
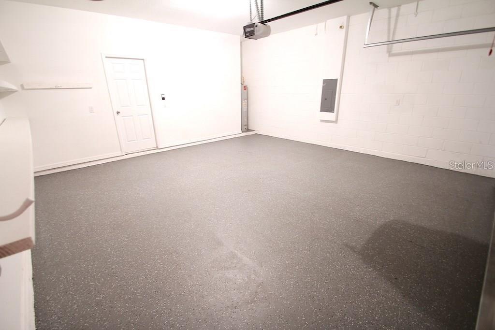
- MLS#: O6274488 ( Residential )
- Street Address: 15269 Galbi Drive
- Viewed: 184
- Price: $528,000
- Price sqft: $134
- Waterfront: No
- Year Built: 2006
- Bldg sqft: 3941
- Bedrooms: 4
- Total Baths: 3
- Full Baths: 2
- 1/2 Baths: 1
- Garage / Parking Spaces: 2
- Days On Market: 83
- Additional Information
- Geolocation: 28.5541 / -81.1595
- County: ORANGE
- City: ORLANDO
- Zipcode: 32828
- Subdivision: Waterford Trls Ph 02
- Elementary School: Castle Creek Elem
- Middle School: Timber Springs Middle
- High School: East River High
- Provided by: AAA GLOBAL VENTURES PA
- Contact: tanya Fei
- 407-717-5232

- DMCA Notice
-
DescriptionSpacious & Stunning Home in East Orlando Perfect for Modern Living! Discover one of the best values in East Orlando! This beautifully designed home boasts a large, open floor plan with two stories, offering both privacy and ample space for everyone. The first floor features a dedicated home office, a spacious living room, and a separate family room seamlessly connected to an open concept kitchenperfect for entertaining or everyday living. Upstairs, you'll find all the bedrooms, along with a generous loft area that can serve as a game room, activity space, or entertainment center. The oversized master suite provides a peaceful retreat, while the remaining bedrooms provide comfort and flexibility for family or guests. Nestled in a vibrant community, youll enjoy amenities such as a sparkling pool, playground, basketball and tennis courts, and scenic wooded views. Conveniently located near UCF, Lockheed Martin, Waterford Lakes Town Center, and major highways (408 and 50), this home offers easy access to Cocoa Beach, premier shopping, dining, and so much more. Dont miss the opportunity to own this fabulous homeschedule your showing today and make it yours!
All
Similar
Features
Appliances
- Dishwasher
- Microwave
- Range
- Refrigerator
Home Owners Association Fee
- 261.00
Home Owners Association Fee Includes
- Pool
- Recreational Facilities
Association Name
- Mariel Repetto
Association Phone
- 407-781-1275
Carport Spaces
- 0.00
Close Date
- 0000-00-00
Cooling
- Central Air
Country
- US
Covered Spaces
- 0.00
Exterior Features
- Balcony
- Sidewalk
Flooring
- Carpet
- Ceramic Tile
Garage Spaces
- 2.00
Heating
- Central
High School
- East River High
Insurance Expense
- 0.00
Interior Features
- Kitchen/Family Room Combo
- PrimaryBedroom Upstairs
- Walk-In Closet(s)
Legal Description
- WATERFORD TRAILS PHASE 2 EAST VILLAGE 62/112 LOT 470
Levels
- Two
Living Area
- 3407.00
Middle School
- Timber Springs Middle
Area Major
- 32828 - Orlando/Alafaya/Waterford Lakes
Net Operating Income
- 0.00
Occupant Type
- Vacant
Open Parking Spaces
- 0.00
Other Expense
- 0.00
Parcel Number
- 19-22-32-9085-04-700
Pets Allowed
- Cats OK
- Dogs OK
- Number Limit
- Yes
Property Type
- Residential
Roof
- Shingle
School Elementary
- Castle Creek Elem
Sewer
- Public Sewer
Tax Year
- 2024
Township
- 22
Utilities
- Electricity Available
Views
- 184
Virtual Tour Url
- https://www.propertypanorama.com/instaview/stellar/O6274488
Water Source
- Public
Year Built
- 2006
Zoning Code
- P-D
Listing Data ©2025 Greater Fort Lauderdale REALTORS®
Listings provided courtesy of The Hernando County Association of Realtors MLS.
Listing Data ©2025 REALTOR® Association of Citrus County
Listing Data ©2025 Royal Palm Coast Realtor® Association
The information provided by this website is for the personal, non-commercial use of consumers and may not be used for any purpose other than to identify prospective properties consumers may be interested in purchasing.Display of MLS data is usually deemed reliable but is NOT guaranteed accurate.
Datafeed Last updated on April 20, 2025 @ 12:00 am
©2006-2025 brokerIDXsites.com - https://brokerIDXsites.com
