Share this property:
Contact Tyler Fergerson
Schedule A Showing
Request more information
- Home
- Property Search
- Search results
- 2002 Geigel Avenue, ORLANDO, FL 32806
Property Photos
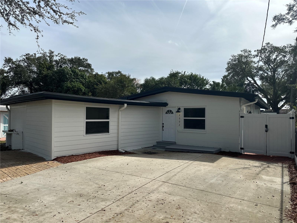

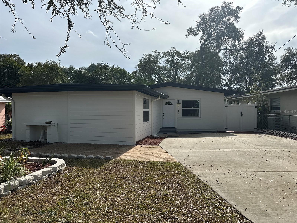
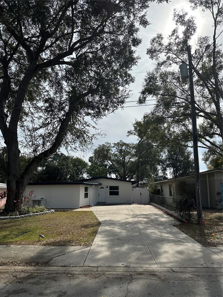
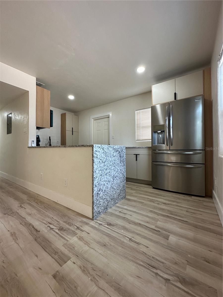
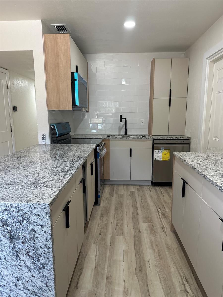
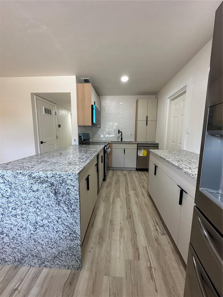
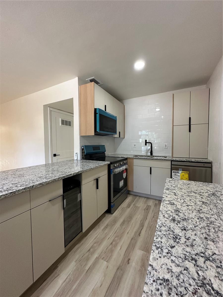
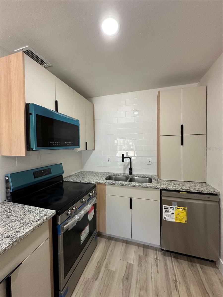
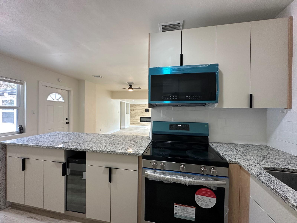
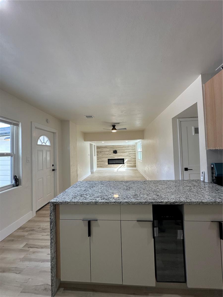
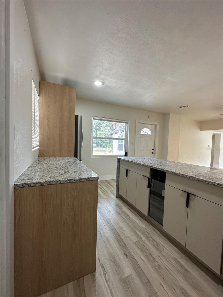
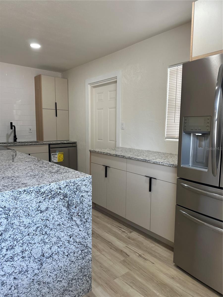
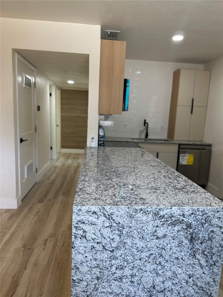
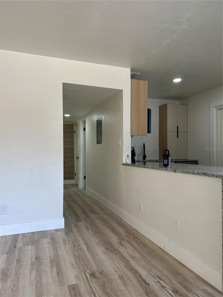
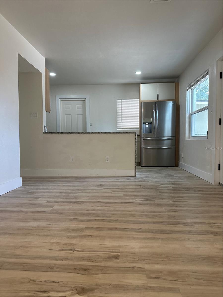
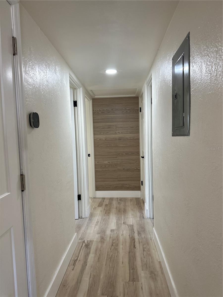
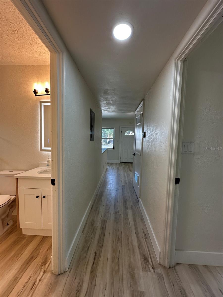
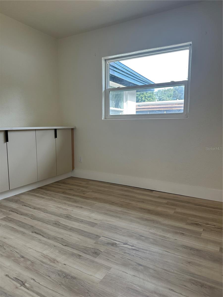
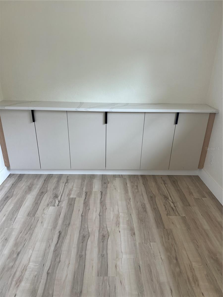
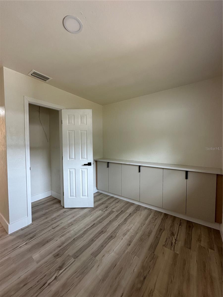
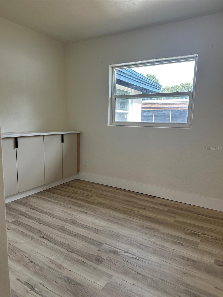
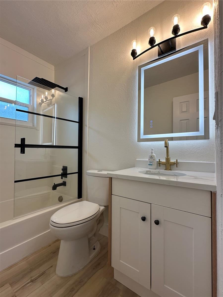
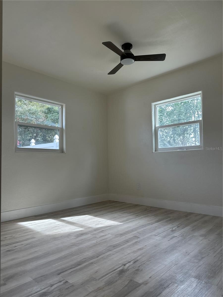
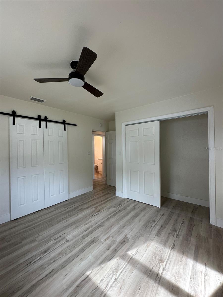
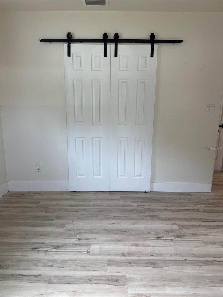
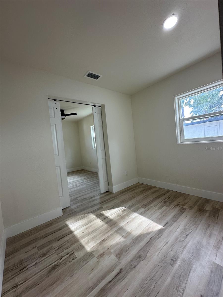
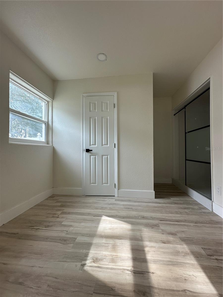
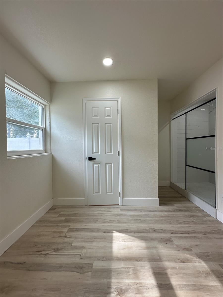
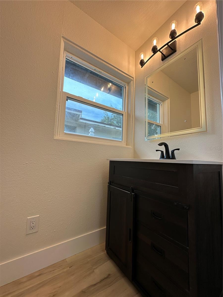
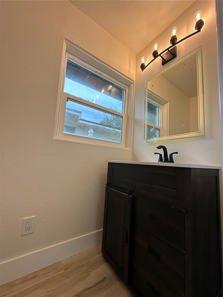
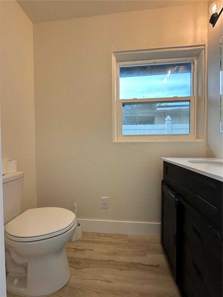
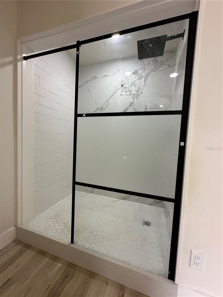
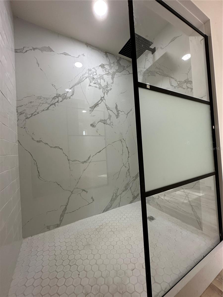
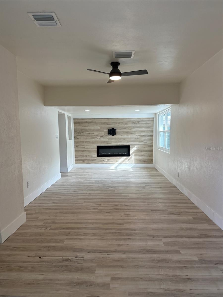
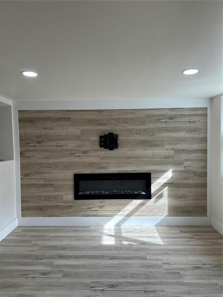
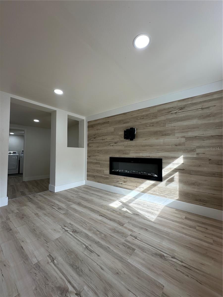
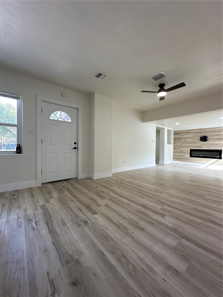
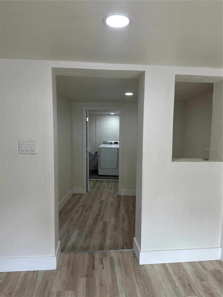
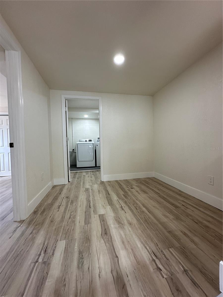
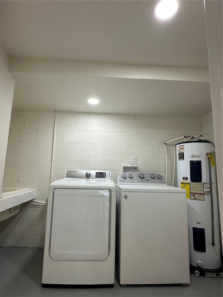
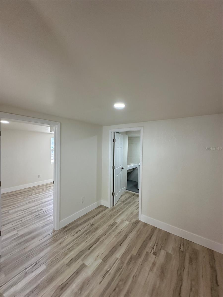
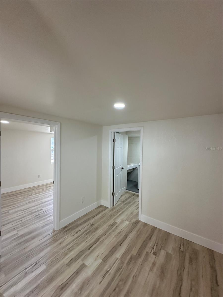
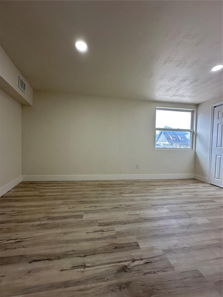
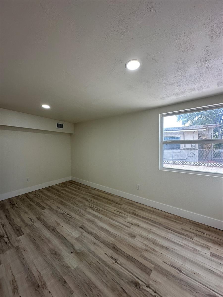
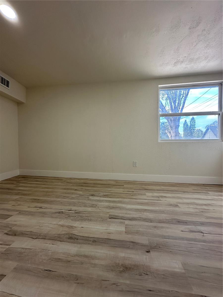
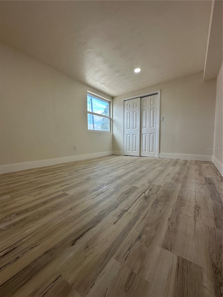
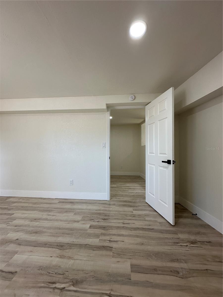
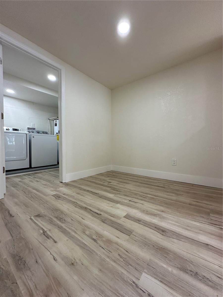
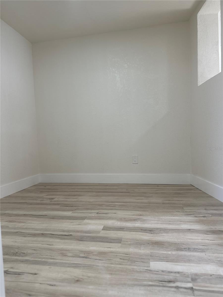
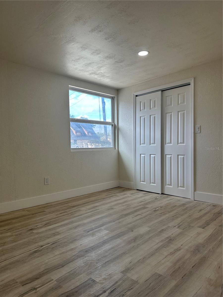
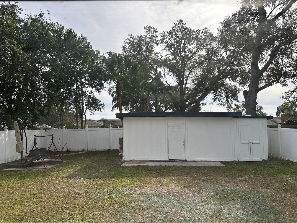
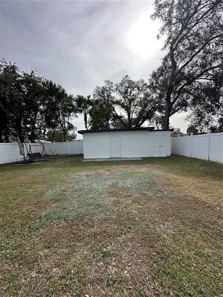
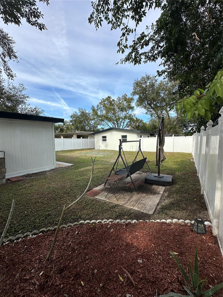
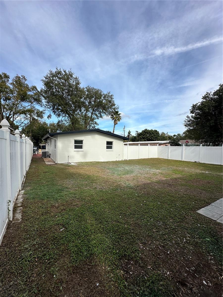
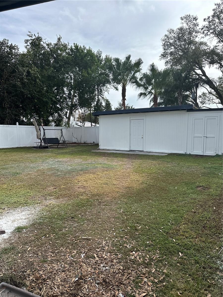
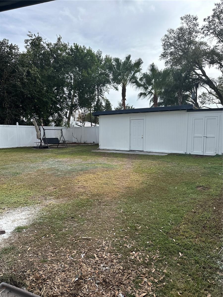
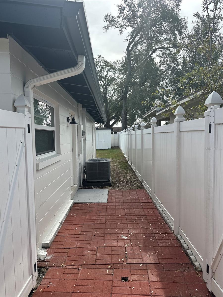







- MLS#: O6273745 ( Residential )
- Street Address: 2002 Geigel Avenue
- Viewed: 117
- Price: $396,000
- Price sqft: $307
- Waterfront: No
- Year Built: 1959
- Bldg sqft: 1288
- Bedrooms: 3
- Total Baths: 2
- Full Baths: 2
- Days On Market: 88
- Additional Information
- Geolocation: 28.501 / -81.3545
- County: ORANGE
- City: ORLANDO
- Zipcode: 32806
- Subdivision: Fernway
- Elementary School: Pershing Elem
- Middle School: Conway Middle
- High School: Boone High
- Provided by: PROSPER REALTY & DEVELOPMENT GROUP
- Contact: Mauricio Flores
- 321-276-2300

- DMCA Notice
-
DescriptionHUGE PRICE REDUCTION!! Indulge this Charming and completely remodeled 3 bedroom residence located in the heart of SoDo, a high sought after and Cult neighborhood near downtown Orlando! This property offers a beautiful curb appeal with long driveway and ample parking space. The Fully fenced backyard with oversized storage shed and power gives you the privacy your are looking for. The gourmet kitchen with modern cabinets and natural stone countertops invites you to entertain your friends and family. The master bedroom features a beautiful walk in closet, in addition to the walk in, delivering the suite of your dreams. New HVAC and stainless steel appliances will save you from the hassle of constant maintenance and appliance replacement. Come check this amazing property in a Prime location with easy access to schools, shopping, and dining, situated in a fantastic school district and close to all amenities. You are one step away from making this your dream home.
All
Similar
Features
Appliances
- Dishwasher
- Disposal
- Dryer
- Electric Water Heater
- Microwave
- Range
- Refrigerator
- Washer
- Wine Refrigerator
Home Owners Association Fee
- 0.00
Carport Spaces
- 0.00
Close Date
- 0000-00-00
Cooling
- Central Air
Country
- US
Covered Spaces
- 0.00
Exterior Features
- Private Mailbox
- Rain Gutters
- Storage
Fencing
- Vinyl
Flooring
- Luxury Vinyl
- Tile
Garage Spaces
- 0.00
Heating
- Central
High School
- Boone High
Insurance Expense
- 0.00
Interior Features
- Primary Bedroom Main Floor
- Solid Surface Counters
- Thermostat
Legal Description
- FERNWAY O/55 LOT 7 BLK B-11
Levels
- One
Living Area
- 1288.00
Lot Features
- Street Dead-End
Middle School
- Conway Middle
Area Major
- 32806 - Orlando/Delaney Park/Crystal Lake
Net Operating Income
- 0.00
Occupant Type
- Vacant
Open Parking Spaces
- 0.00
Other Expense
- 0.00
Parcel Number
- 07-23-30-2696-11-070
Parking Features
- Driveway
Possession
- Close Of Escrow
Property Type
- Residential
Roof
- Shingle
School Elementary
- Pershing Elem
Sewer
- Septic Tank
Tax Year
- 2023
Township
- 23
Utilities
- Cable Available
- Electricity Available
- Water Available
Views
- 117
Virtual Tour Url
- https://www.propertypanorama.com/instaview/stellar/O6273745
Water Source
- Public
Year Built
- 1959
Zoning Code
- R-1
Listing Data ©2025 Greater Fort Lauderdale REALTORS®
Listings provided courtesy of The Hernando County Association of Realtors MLS.
Listing Data ©2025 REALTOR® Association of Citrus County
Listing Data ©2025 Royal Palm Coast Realtor® Association
The information provided by this website is for the personal, non-commercial use of consumers and may not be used for any purpose other than to identify prospective properties consumers may be interested in purchasing.Display of MLS data is usually deemed reliable but is NOT guaranteed accurate.
Datafeed Last updated on April 20, 2025 @ 12:00 am
©2006-2025 brokerIDXsites.com - https://brokerIDXsites.com
