Share this property:
Contact Tyler Fergerson
Schedule A Showing
Request more information
- Home
- Property Search
- Search results
- 1633 Cedar Glen Drive, APOPKA, FL 32712
Property Photos
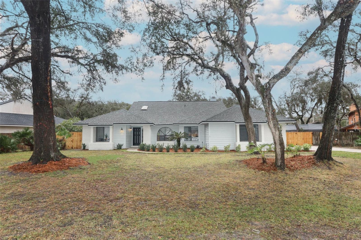

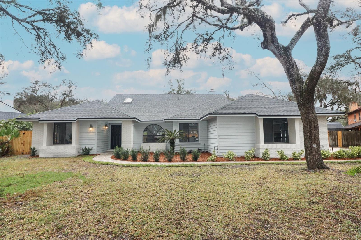
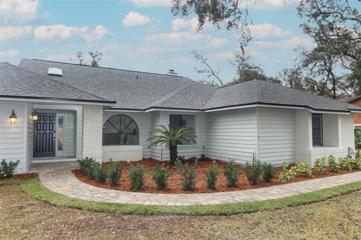
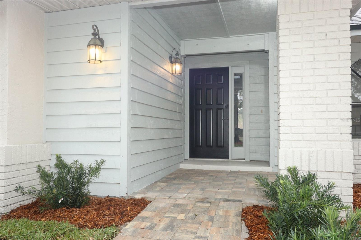
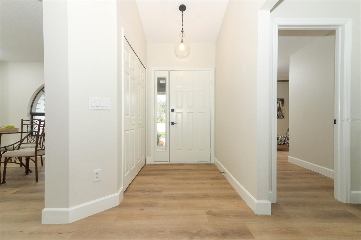
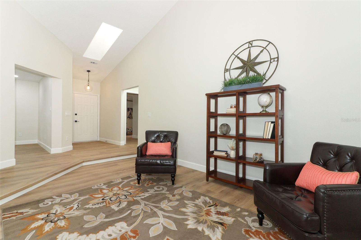
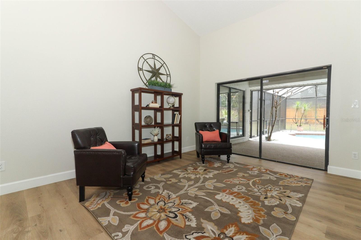
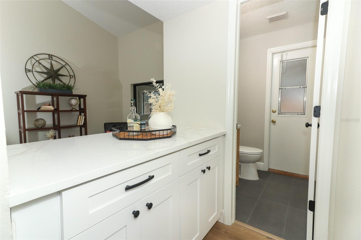
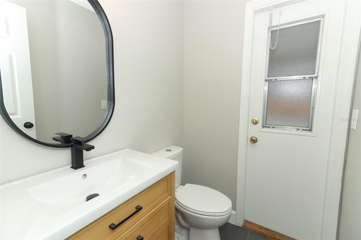
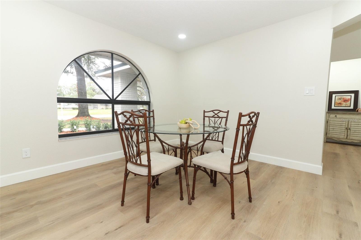
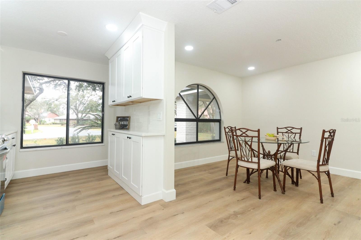
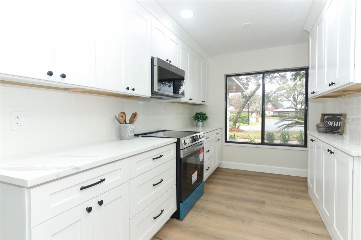
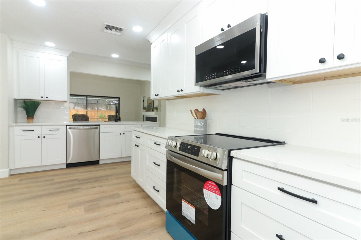
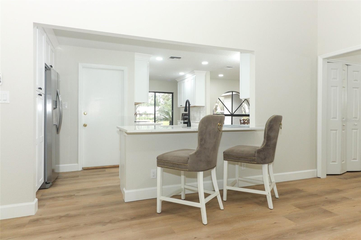
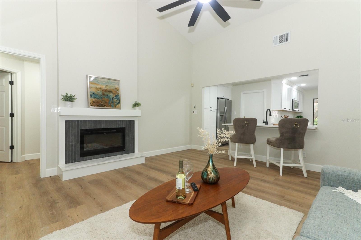
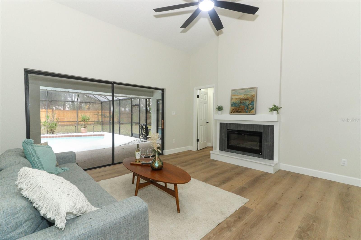
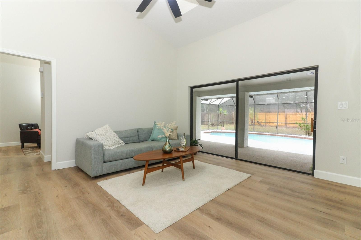
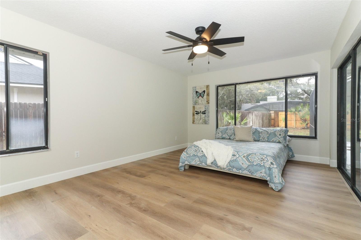
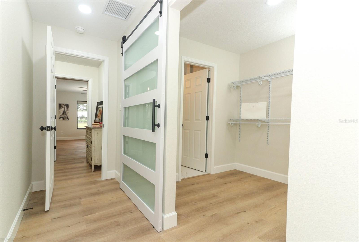
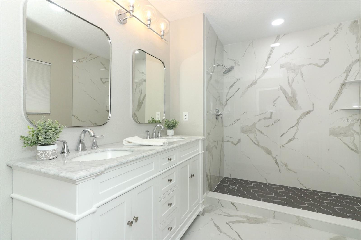
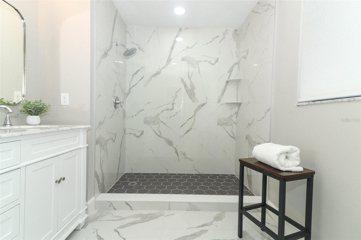
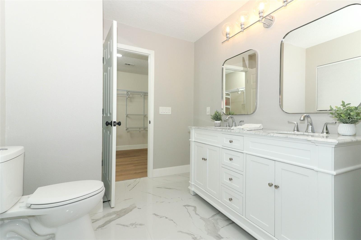
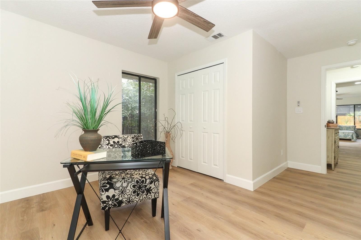
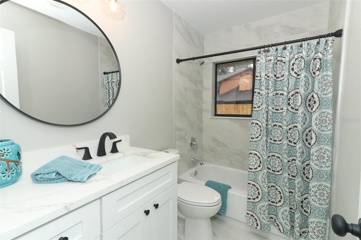
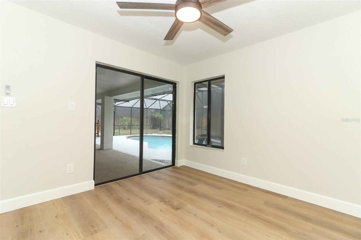
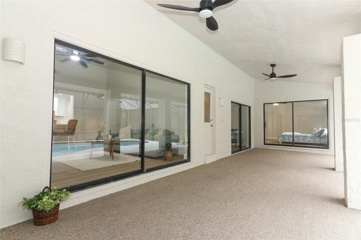
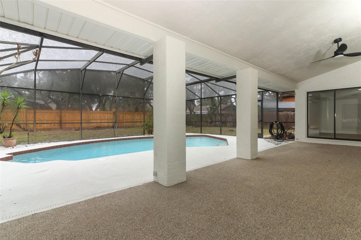
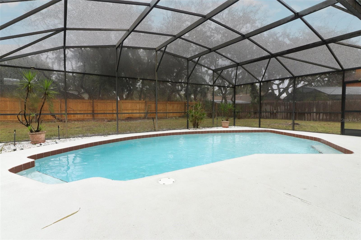
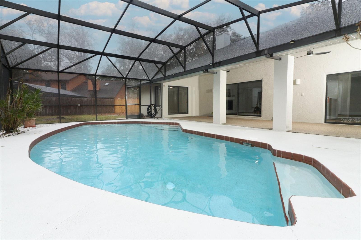
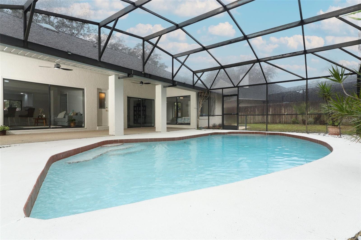
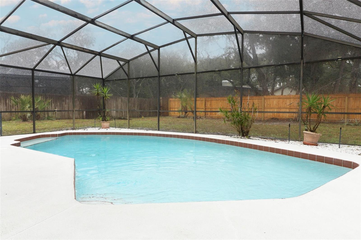
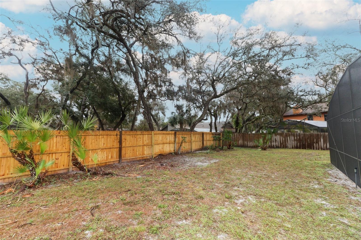
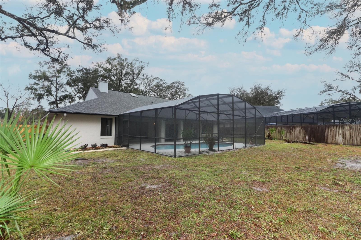
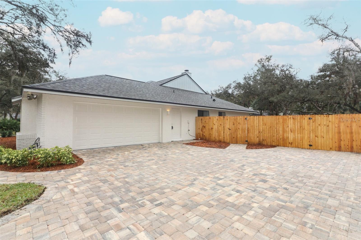
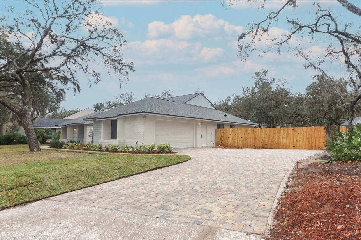
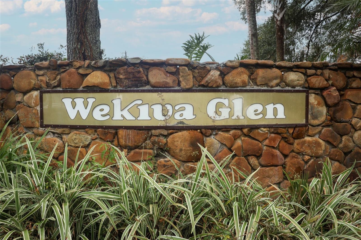
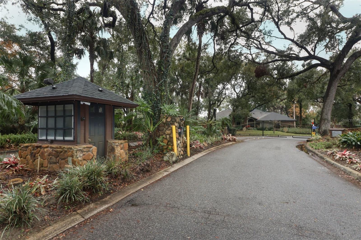
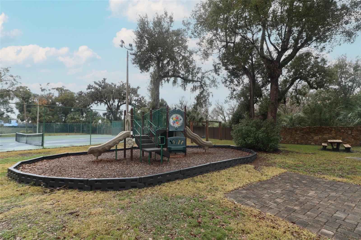
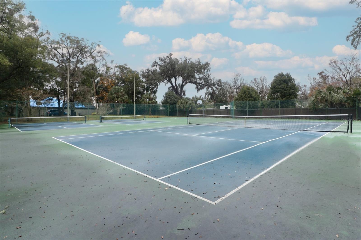
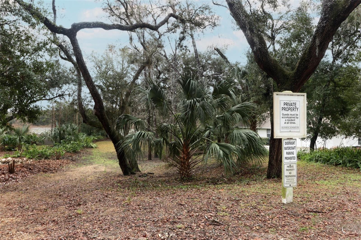
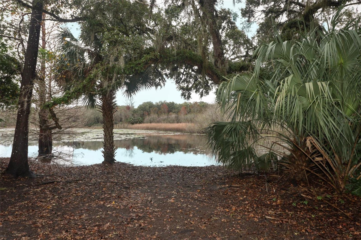
- MLS#: O6273711 ( Residential )
- Street Address: 1633 Cedar Glen Drive
- Viewed: 87
- Price: $574,900
- Price sqft: $182
- Waterfront: No
- Year Built: 1985
- Bldg sqft: 3162
- Bedrooms: 4
- Total Baths: 3
- Full Baths: 2
- 1/2 Baths: 1
- Days On Market: 141
- Additional Information
- Geolocation: 28.7091 / -81.4998
- County: ORANGE
- City: APOPKA
- Zipcode: 32712
- Subdivision: Wekiwa Glen Rep
- Elementary School: Rock Springs Elem
- Middle School: Apopka
- High School: Apopka
- Provided by: FOLIO REALTY LLC

- DMCA Notice
-
DescriptionAmazing renovation on this 4 bedroom/ 2. 5 bath pool home in gated neighborhood. Split planned with both a family & living room space. Updates include; new garage door, acid washed pool, new pool pump, filter & timer, led lights throughout after the popcorn ceiling was removed. New interior & exterior paint, luxury vinyl flooring, solid wood soft close cabinets & new hardware, quartz counters, ss appliances accented with a white backsplash. 5 1/2 in. Baseboards, new ceiling fans in every room. Huge primary closet with stylish barn doors. Adjacent office/nursery next to the primary bedroom. Electric fireplace with remote. Bar for entertaining and a pool dedicated bathroom. Huge patio 10x33, fenced yard & updated irrigation. Septic was pumped within last 5 months. New landscape & brick paver driveway. Large pool with newly screened enclosure. Roof & ac 16 seer 2024. Water heater 2021. New interior doors. Established community offers tennis courts & a playground surrounded by natural beauty. What's not to love???
All
Similar
Features
Appliances
- Dishwasher
- Disposal
- Electric Water Heater
- Ice Maker
- Microwave
- Range
Association Amenities
- Playground
- Tennis Court(s)
Home Owners Association Fee
- 264.00
Home Owners Association Fee Includes
- Common Area Taxes
- Recreational Facilities
Association Name
- Specialty Mgt
Carport Spaces
- 0.00
Close Date
- 0000-00-00
Cooling
- Central Air
Country
- US
Covered Spaces
- 0.00
Exterior Features
- Private Mailbox
- Sliding Doors
Fencing
- Fenced
- Wood
Flooring
- Luxury Vinyl
- Tile
Garage Spaces
- 2.00
Heating
- Central
High School
- Apopka High
Insurance Expense
- 0.00
Interior Features
- Ceiling Fans(s)
- Solid Wood Cabinets
- Split Bedroom
Legal Description
- WEKIWA GLEN REPLAT 10/85 LOT 47
Levels
- One
Living Area
- 2120.00
Lot Features
- Landscaped
- Sidewalk
- Paved
Middle School
- Apopka Middle
Area Major
- 32712 - Apopka
Net Operating Income
- 0.00
Occupant Type
- Vacant
Open Parking Spaces
- 0.00
Other Expense
- 0.00
Parcel Number
- 34-20-28-9097-00-470
Pets Allowed
- Yes
Pool Features
- Gunite
- In Ground
- Screen Enclosure
- Tile
Possession
- Close Of Escrow
Property Type
- Residential
Roof
- Shingle
School Elementary
- Rock Springs Elem
Sewer
- Septic Tank
Style
- Traditional
Tax Year
- 2024
Township
- 20
Utilities
- Electricity Connected
- Sprinkler Meter
- Water Connected
Views
- 87
Virtual Tour Url
- https://www.zillow.com/view-imx/b63edf5e-1365-40d6-95b3-3ba53333ecc7?setAttribution=mls&wl=true&initialViewType=pano
Water Source
- Public
Year Built
- 1985
Zoning Code
- RSF-1B
Listing Data ©2025 Greater Fort Lauderdale REALTORS®
Listings provided courtesy of The Hernando County Association of Realtors MLS.
Listing Data ©2025 REALTOR® Association of Citrus County
Listing Data ©2025 Royal Palm Coast Realtor® Association
The information provided by this website is for the personal, non-commercial use of consumers and may not be used for any purpose other than to identify prospective properties consumers may be interested in purchasing.Display of MLS data is usually deemed reliable but is NOT guaranteed accurate.
Datafeed Last updated on June 15, 2025 @ 12:00 am
©2006-2025 brokerIDXsites.com - https://brokerIDXsites.com
