Share this property:
Contact Tyler Fergerson
Schedule A Showing
Request more information
- Home
- Property Search
- Search results
- 1595 Stone Trail, DELTONA, FL 32725
Property Photos
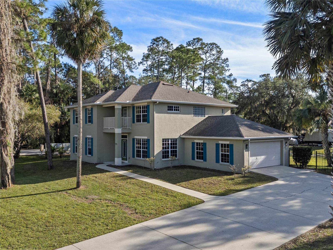

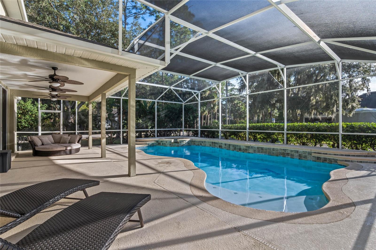
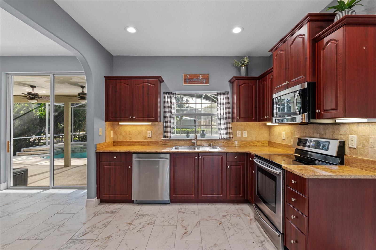
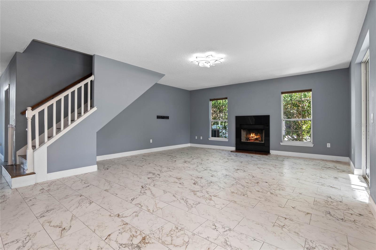
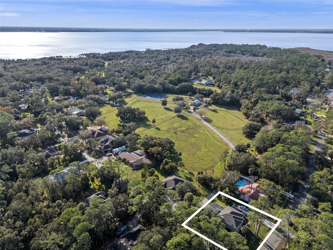
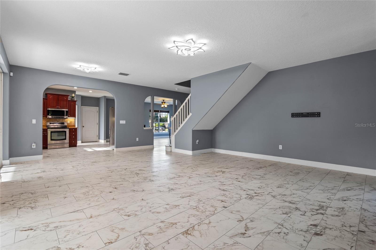
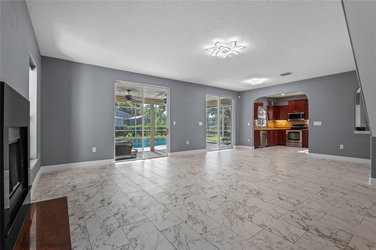
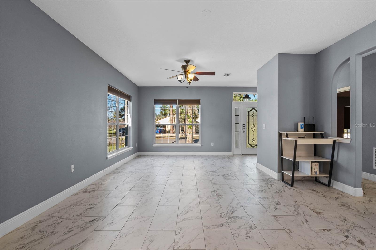
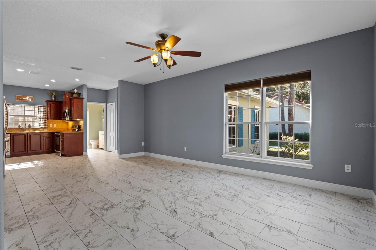
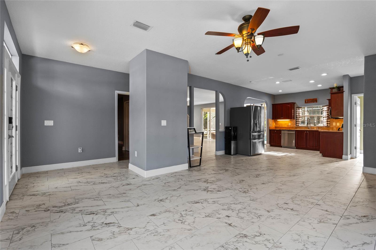
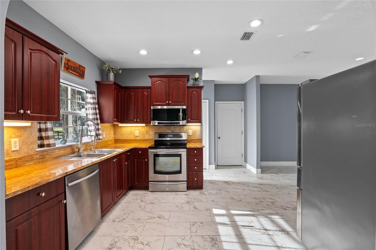
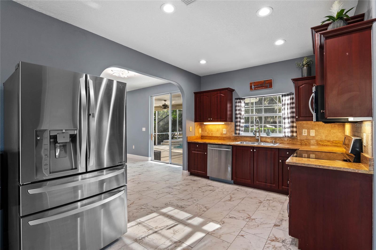
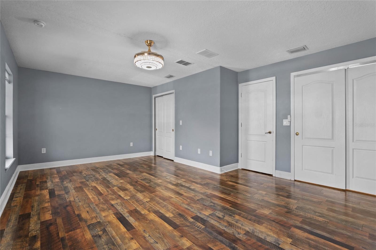
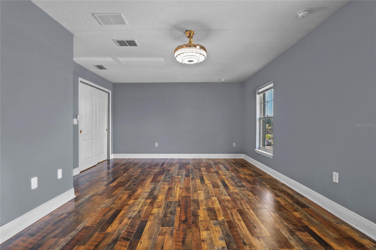
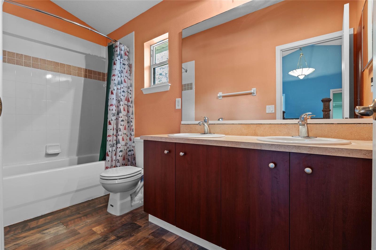
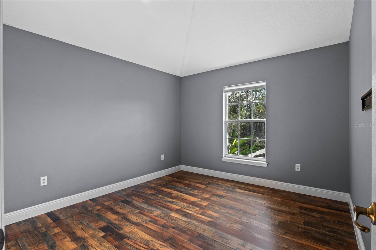
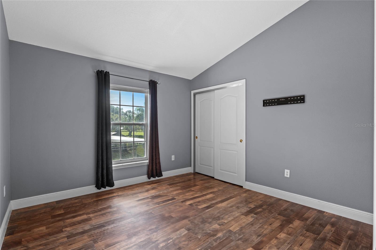
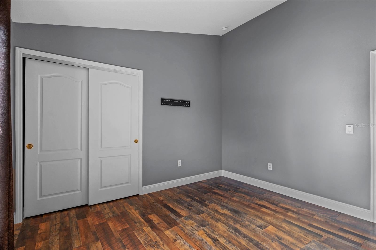
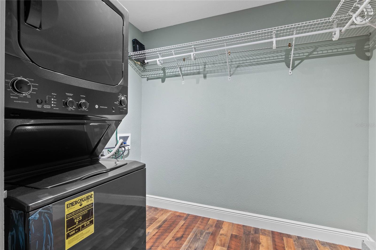
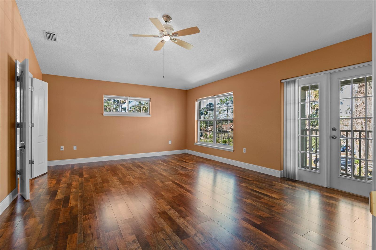
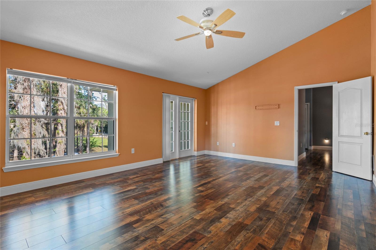
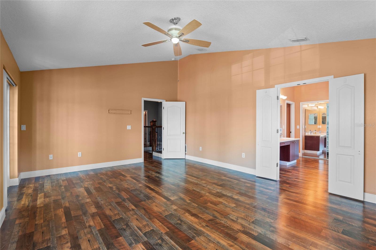
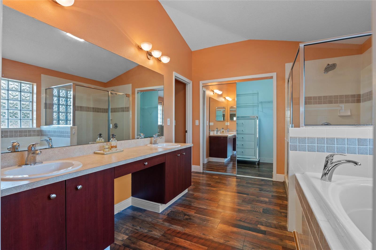
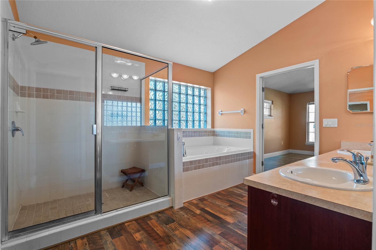
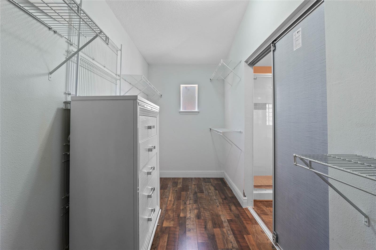
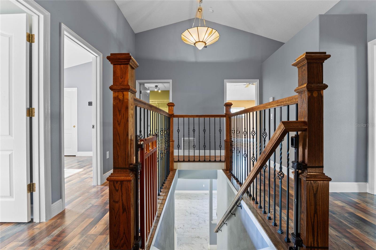
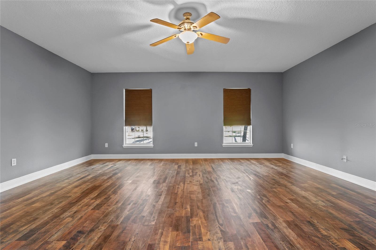
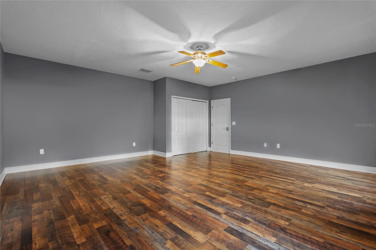
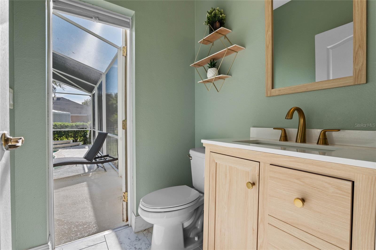
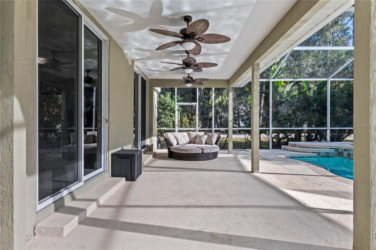
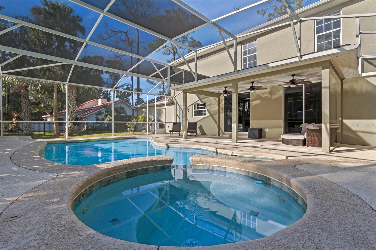
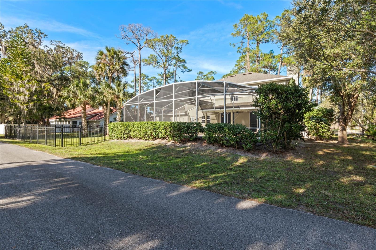
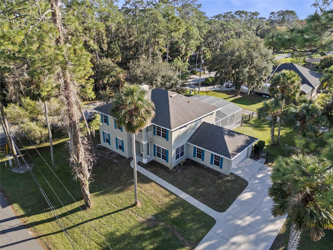
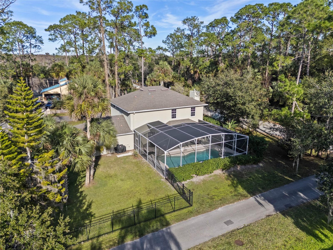
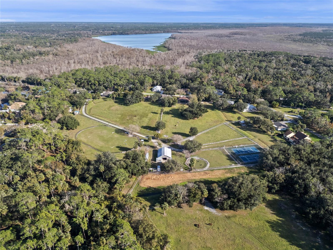
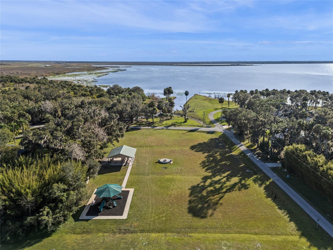
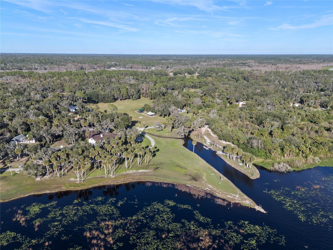
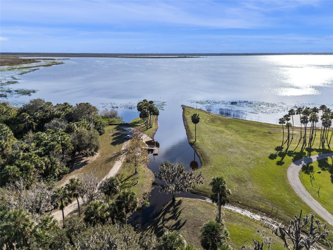
- MLS#: O6273620 ( Residential )
- Street Address: 1595 Stone Trail
- Viewed: 90
- Price: $565,000
- Price sqft: $158
- Waterfront: No
- Year Built: 2007
- Bldg sqft: 3585
- Bedrooms: 5
- Total Baths: 3
- Full Baths: 2
- 1/2 Baths: 1
- Garage / Parking Spaces: 2
- Days On Market: 43
- Additional Information
- Geolocation: 28.8508 / -81.2286
- County: VOLUSIA
- City: DELTONA
- Zipcode: 32725
- Subdivision: Stone Island Estates Un 03
- Elementary School: Osteen Elem
- Middle School: Heritage Middle
- High School: Pine Ridge High School
- Provided by: PREMIER SOTHEBY'S INTL. REALTY
- Contact: Harif Hazera
- 407-644-3295

- DMCA Notice
-
DescriptionDiscover the ideal blend of elegance and comfort in this stunning move in ready five bedroom pool home in the sought after Stone Island community. Tucked among majestic century old oak trees on the northern shore of Lake Monroe, one of Central Floridas most breathtaking lakes, this golf cart friendly neighborhood offers an unparalleled lifestyle. As a resident, youll enjoy exclusive access to the private community boat ramp, providing a gateway to the Intracoastal Waterway via the St. Johns River, a paradise for boaters and water enthusiasts. Exceptional craftsmanship and thoughtful design constructed entirely of solid block construction, this impressive two story home boasts a generous and well designed layout, ideal for entertaining. The first floor features a spacious bonus room with limitless possibilities, along with a formal living room, dining area and inviting family room complete with a cozy wood burning fireplace. The chef inspired kitchen is a dream, showcasing granite countertops, ample cabinetry and sleek stainless steel appliances. Upstairs, youll find four generously sized guest bedrooms, offering plenty of space for family and friends. The expansive primary suite is a retreat, featuring a private balcony, ideal for sipping morning coffee or unwinding under the stars. The spa like en suite bath is designed for luxury, boasting a soaking tub, separate walk in shower, dual vanities and an oversized walk in closet. Step outside into your Florida paradise! The screened in pool and spa provide the ideal setting for relaxation and fun, while the oversized covered porch is good for year round entertaining. Whether hosting a summer barbecue or enjoying a peaceful evening by the pool, this backyard offers an unbeatable lifestyle. The Stone Island Lifestyle is rich in history and natural beauty and is more than just a neighborhood, its a community driven haven filled with charm and recreational opportunities. Residents enjoy this golf cart friendly community along with a community boat dock with private ramp to Lake Monroe, fishing, skiing, tennis courts, horse stables equipped for 10 horses, a pavilion, three acres of playground/park, and year round events. Conveniently with easy access to Interstate 4, the 417/429 beltways, and in proximity to Orlando, Sanford, Daytona Beach airports and the beaches, this location offers the best of Florida living. Dont miss your chance to own this extraordinary home in one of Central Floridas desirable communities.
All
Similar
Features
Appliances
- Dishwasher
- Disposal
- Dryer
- Microwave
- Range
- Refrigerator
- Washer
Association Amenities
- Horse Stables
- Park
- Playground
Home Owners Association Fee
- 625.00
Association Name
- Stone Island Homeowners Assoc.
Carport Spaces
- 0.00
Close Date
- 0000-00-00
Cooling
- Central Air
Country
- US
Covered Spaces
- 0.00
Exterior Features
- Balcony
Fencing
- Fenced
Flooring
- Ceramic Tile
- Laminate
Garage Spaces
- 2.00
Heating
- Central
High School
- Pine Ridge High School
Insurance Expense
- 0.00
Interior Features
- Ceiling Fans(s)
- High Ceilings
- Kitchen/Family Room Combo
- PrimaryBedroom Upstairs
Legal Description
- 09 19 31 BEING 125 FT ON STONE ISLAND RD & 125 FT ON STONE TRAIL AKA LOT 31 STONE ISLAND EST UNIT 3 UNREC SUB NO 230 PER OR 5255 PG 0264 PER OR 5343 PG 2163 PER OR 5601 PG 3794 PER OR 6097 PG 3306 PER OR 6707 PG 1068 PER OR 6748 PG 1925 PER OR 6748 P G 192
Levels
- Two
Living Area
- 2875.00
Lot Features
- Corner Lot
- Paved
Middle School
- Heritage Middle
Area Major
- 32725 - Deltona / Enterprise
Net Operating Income
- 0.00
Occupant Type
- Vacant
Open Parking Spaces
- 0.00
Other Expense
- 0.00
Parcel Number
- 910804000310
Parking Features
- Driveway
- Garage Door Opener
- Ground Level
- RV Parking
Pets Allowed
- Cats OK
- Dogs OK
Pool Features
- In Ground
- Screen Enclosure
Property Condition
- Completed
Property Type
- Residential
Roof
- Shingle
School Elementary
- Osteen Elem
Sewer
- Public Sewer
Tax Year
- 2024
Township
- 19
Utilities
- Cable Connected
- Electricity Connected
- Sewer Connected
- Water Connected
View
- Pool
Views
- 90
Water Source
- Public
Year Built
- 2007
Zoning Code
- 01R3
Listing Data ©2025 Greater Fort Lauderdale REALTORS®
Listings provided courtesy of The Hernando County Association of Realtors MLS.
Listing Data ©2025 REALTOR® Association of Citrus County
Listing Data ©2025 Royal Palm Coast Realtor® Association
The information provided by this website is for the personal, non-commercial use of consumers and may not be used for any purpose other than to identify prospective properties consumers may be interested in purchasing.Display of MLS data is usually deemed reliable but is NOT guaranteed accurate.
Datafeed Last updated on April 18, 2025 @ 12:00 am
©2006-2025 brokerIDXsites.com - https://brokerIDXsites.com
