Share this property:
Contact Tyler Fergerson
Schedule A Showing
Request more information
- Home
- Property Search
- Search results
- 12788 Gillard Road, WINTER GARDEN, FL 34787
Property Photos
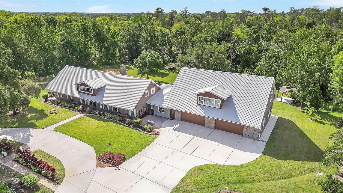

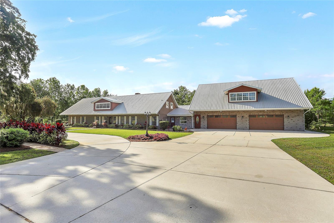
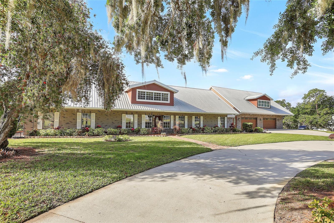
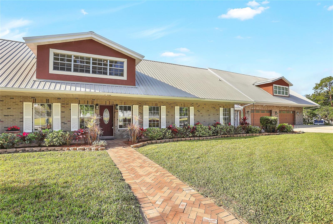
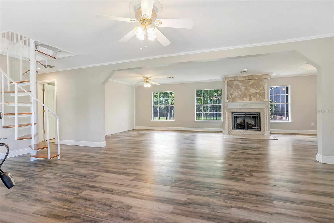
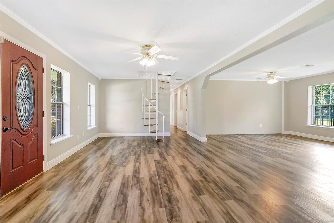
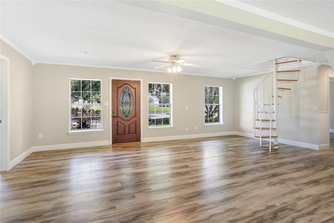
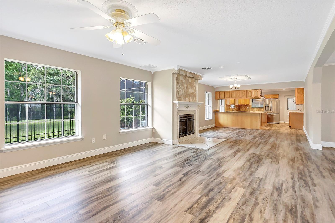
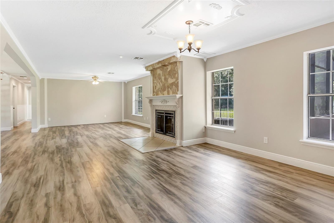
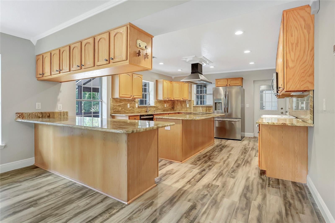
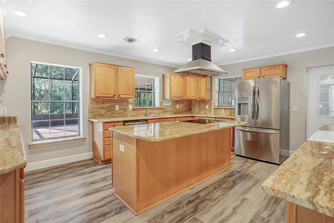
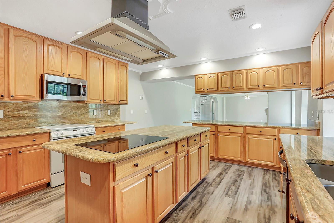
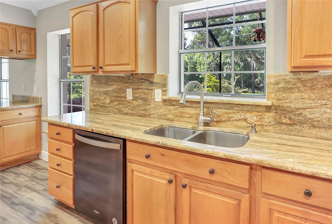
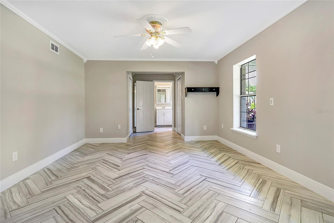
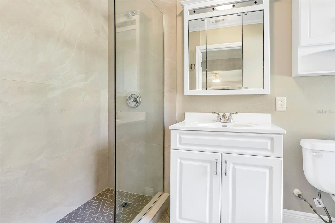
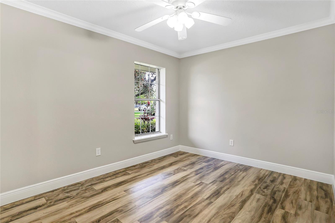
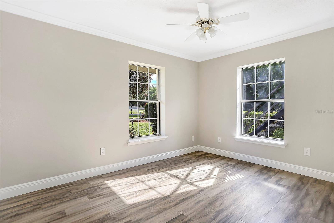
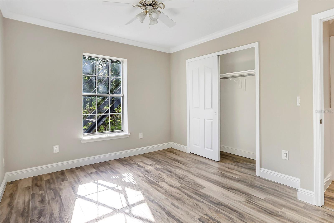

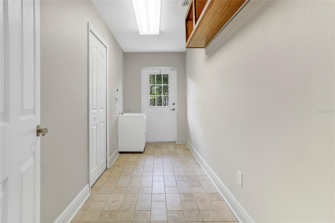
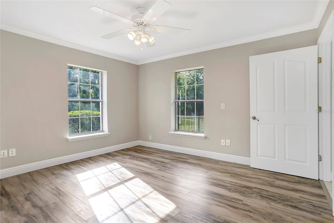
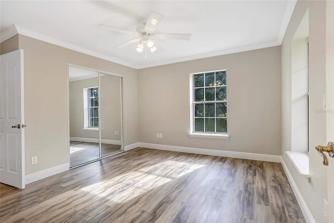
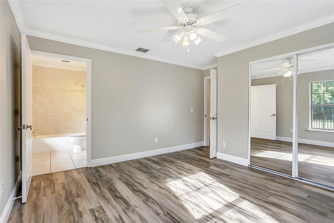
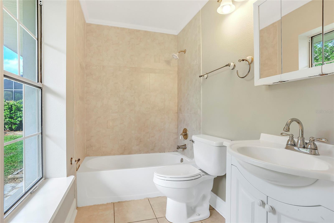

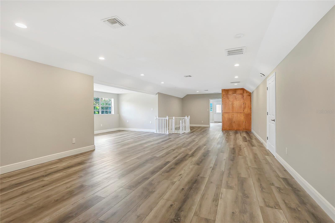
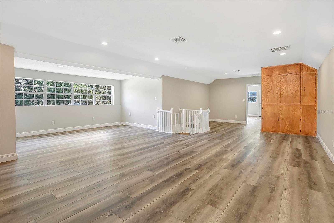
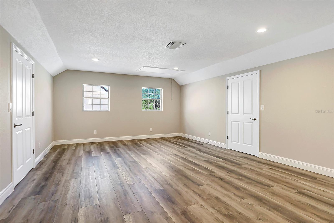
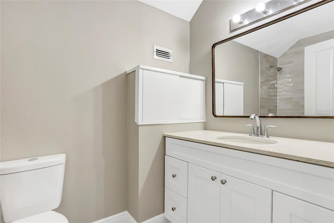

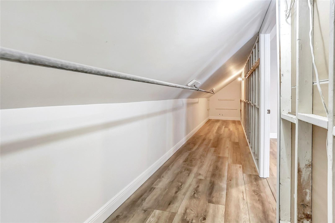
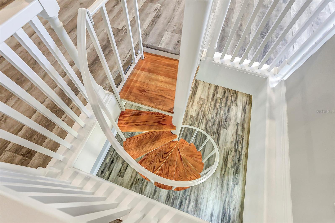
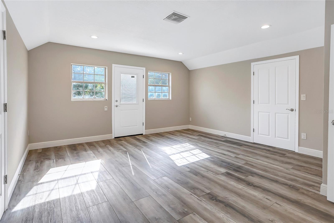
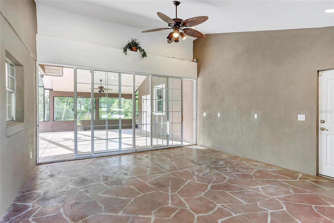
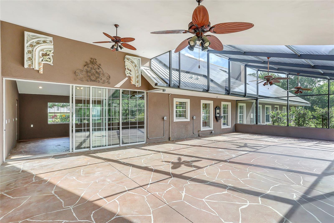
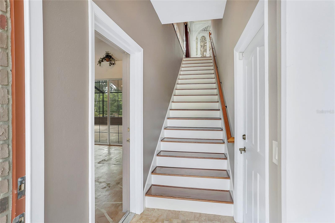
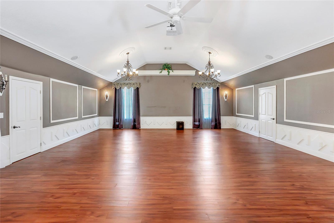
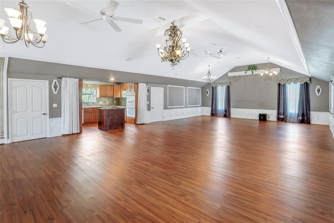
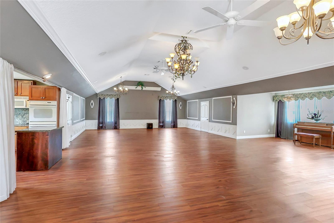
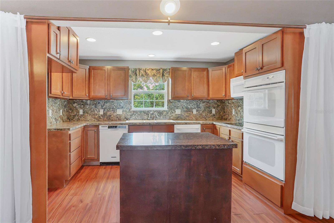
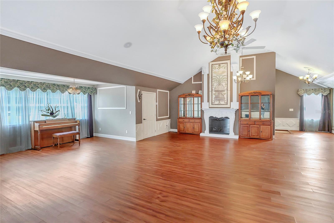
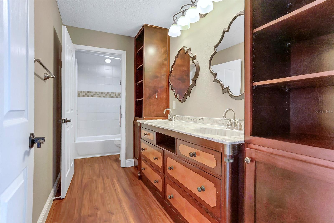
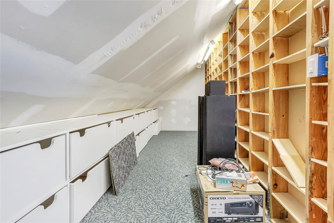
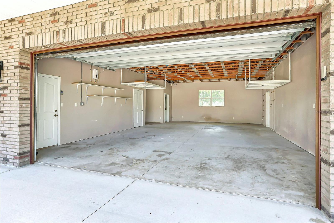
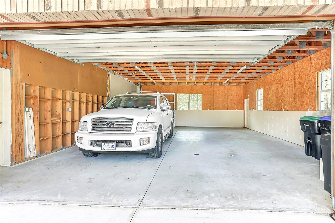
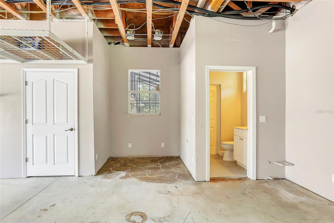
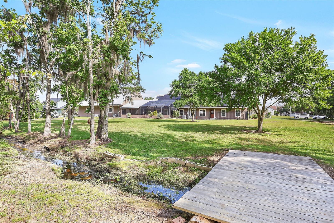
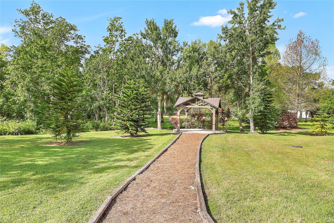
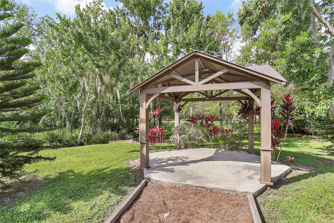
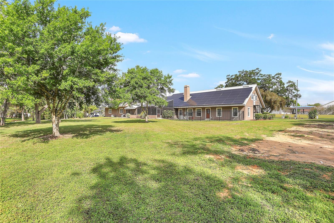
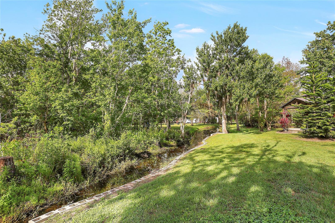
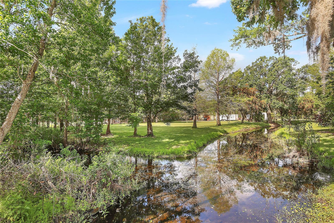
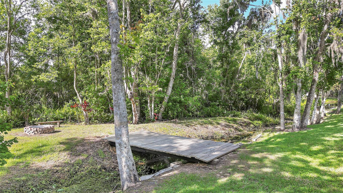
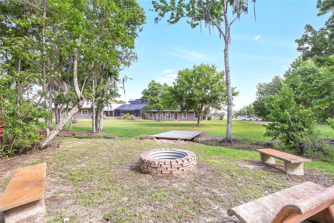
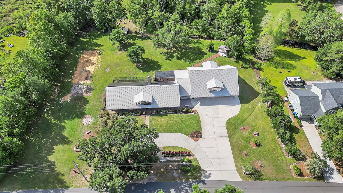
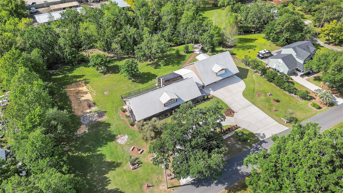
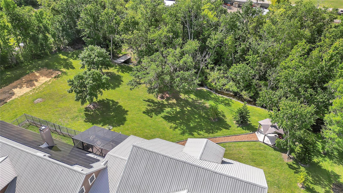
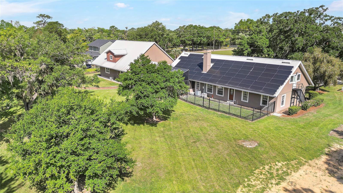
- MLS#: O6272710 ( Residential )
- Street Address: 12788 Gillard Road
- Viewed: 9
- Price: $1,380,000
- Price sqft: $150
- Waterfront: Yes
- Wateraccess: Yes
- Waterfront Type: Creek
- Year Built: 1980
- Bldg sqft: 9229
- Bedrooms: 6
- Total Baths: 5
- Full Baths: 4
- 1/2 Baths: 1
- Garage / Parking Spaces: 4
- Days On Market: 13
- Additional Information
- Geolocation: 28.5327 / -81.5724
- County: ORANGE
- City: WINTER GARDEN
- Zipcode: 34787
- Elementary School: Lake Whitney Elem
- Middle School: SunRidge Middle
- High School: West Orange High
- Provided by: REGENCY REAL ESTATE LLC
- Contact: Blaine Dooley
- 407-469-5021

- DMCA Notice
-
DescriptionThis exceptional property is a rare gem that combines tranquility and convenience, located just moments away from downtown Winter Garden. The spacious estate home features 6 bedrooms and 4.5 bathrooms on over 2 acres of lush, beautiful land. Recent renovations include new interior paint, luxury vinyl flooring, lighting, HVAC system, and multiple bathroom updates, adding a fresh and modern touch. The oversized 4 car garage includes a renovated bathroom and a private entry studio/In laws' space on the second floor, complete with a full kitchen and bathroom, offering great flexibility with ample storage options. The 24.79 KWp solar panel system and emergency backup generator provide excellent savings and reliability. The kitchen brings in natural light with views of the backyard, wood cabinets, oversized island with cooktop, granite surfaces, and a walk in pantry making it perfect for both everyday living and entertaining. The second floor features a great room, two large bedrooms with double walk in closets, and a full bathroom. Step outside to your own private oasis, where mature trees, beautiful landscaping, a metal gazebo, firepit, and a serene flowing creek create the perfect setting in nature for relaxation or play. Here is your chance to make this incredible property your own. Contact the listing agent for more information and to schedule showing.
All
Similar
Features
Waterfront Description
- Creek
Appliances
- Built-In Oven
- Dishwasher
- Disposal
- Dryer
- Electric Water Heater
- Microwave
- Refrigerator
- Washer
Home Owners Association Fee
- 0.00
Carport Spaces
- 0.00
Close Date
- 0000-00-00
Cooling
- Central Air
Country
- US
Covered Spaces
- 0.00
Exterior Features
- Irrigation System
- Rain Gutters
- Sidewalk
- Sliding Doors
Flooring
- Ceramic Tile
- Luxury Vinyl
- Tile
Garage Spaces
- 4.00
Green Energy Efficient
- Energy Monitoring System
Heating
- Electric
- Heat Pump
High School
- West Orange High
Insurance Expense
- 0.00
Interior Features
- Ceiling Fans(s)
- Crown Molding
- Living Room/Dining Room Combo
- Open Floorplan
- Primary Bedroom Main Floor
- Solid Surface Counters
- Solid Wood Cabinets
- Thermostat
Legal Description
- W 278 FT OF E 660 FT OF SW1/4 OF NW1/4 (LESS S 990 FT) OF SEC 36-22-27
Levels
- Two
Living Area
- 6545.00
Lot Features
- In County
- Oversized Lot
Middle School
- SunRidge Middle
Area Major
- 34787 - Winter Garden/Oakland
Net Operating Income
- 0.00
Occupant Type
- Vacant
Open Parking Spaces
- 0.00
Other Expense
- 0.00
Other Structures
- Gazebo
Parcel Number
- 36-22-27-0000-00-015
Parking Features
- Bath In Garage
- Garage Door Opener
- Oversized
Property Condition
- Completed
Property Type
- Residential
Roof
- Metal
School Elementary
- Lake Whitney Elem
Sewer
- Septic Tank
Style
- Traditional
Tax Year
- 2024
Township
- 22
Utilities
- Electricity Connected
- Solar
- Underground Utilities
- Water Connected
View
- Trees/Woods
- Water
Virtual Tour Url
- https://www.propertypanorama.com/instaview/stellar/O6272710
Water Source
- Public
Year Built
- 1980
Zoning Code
- A-1
Listing Data ©2025 Greater Fort Lauderdale REALTORS®
Listings provided courtesy of The Hernando County Association of Realtors MLS.
Listing Data ©2025 REALTOR® Association of Citrus County
Listing Data ©2025 Royal Palm Coast Realtor® Association
The information provided by this website is for the personal, non-commercial use of consumers and may not be used for any purpose other than to identify prospective properties consumers may be interested in purchasing.Display of MLS data is usually deemed reliable but is NOT guaranteed accurate.
Datafeed Last updated on April 20, 2025 @ 12:00 am
©2006-2025 brokerIDXsites.com - https://brokerIDXsites.com
