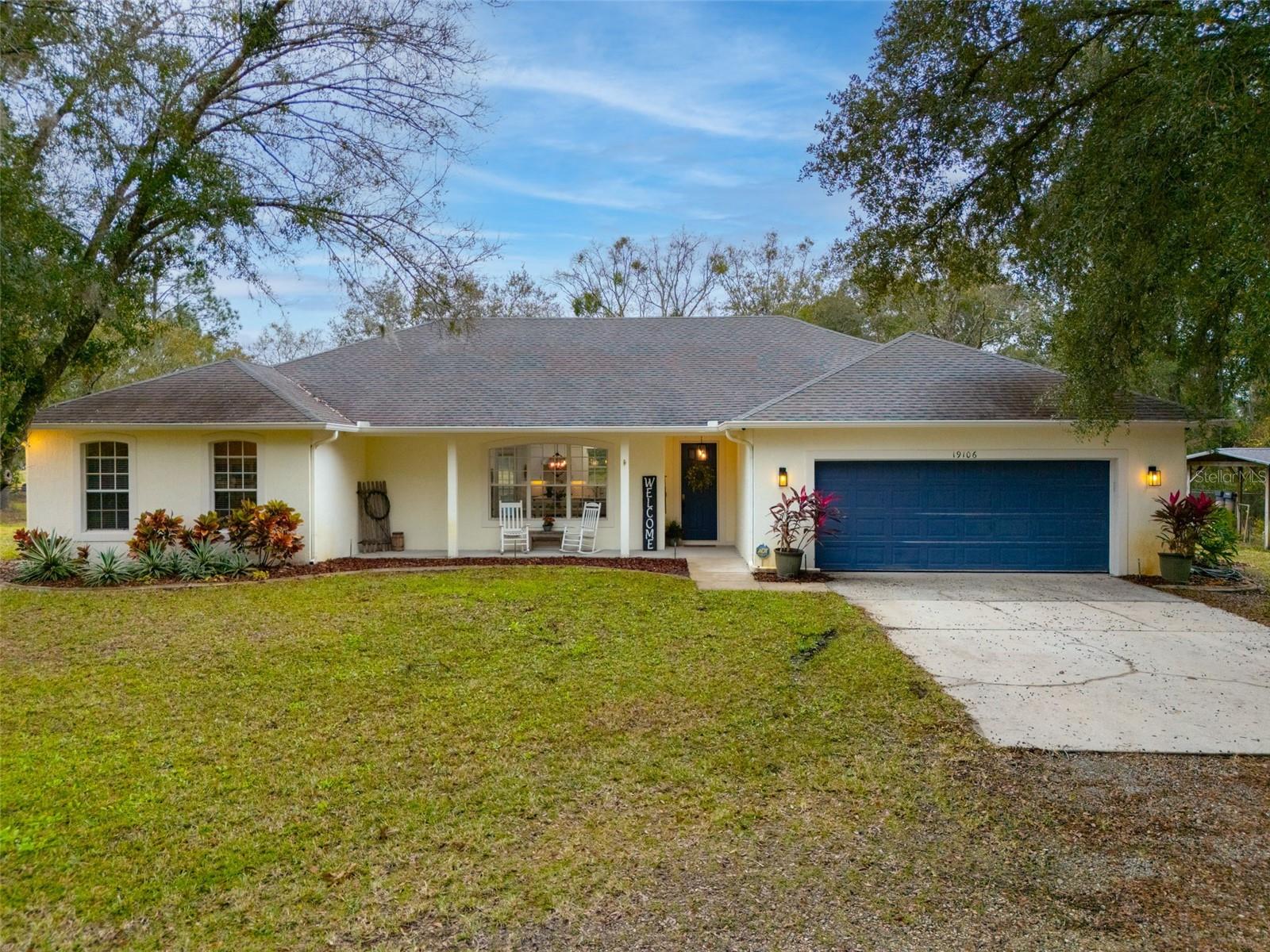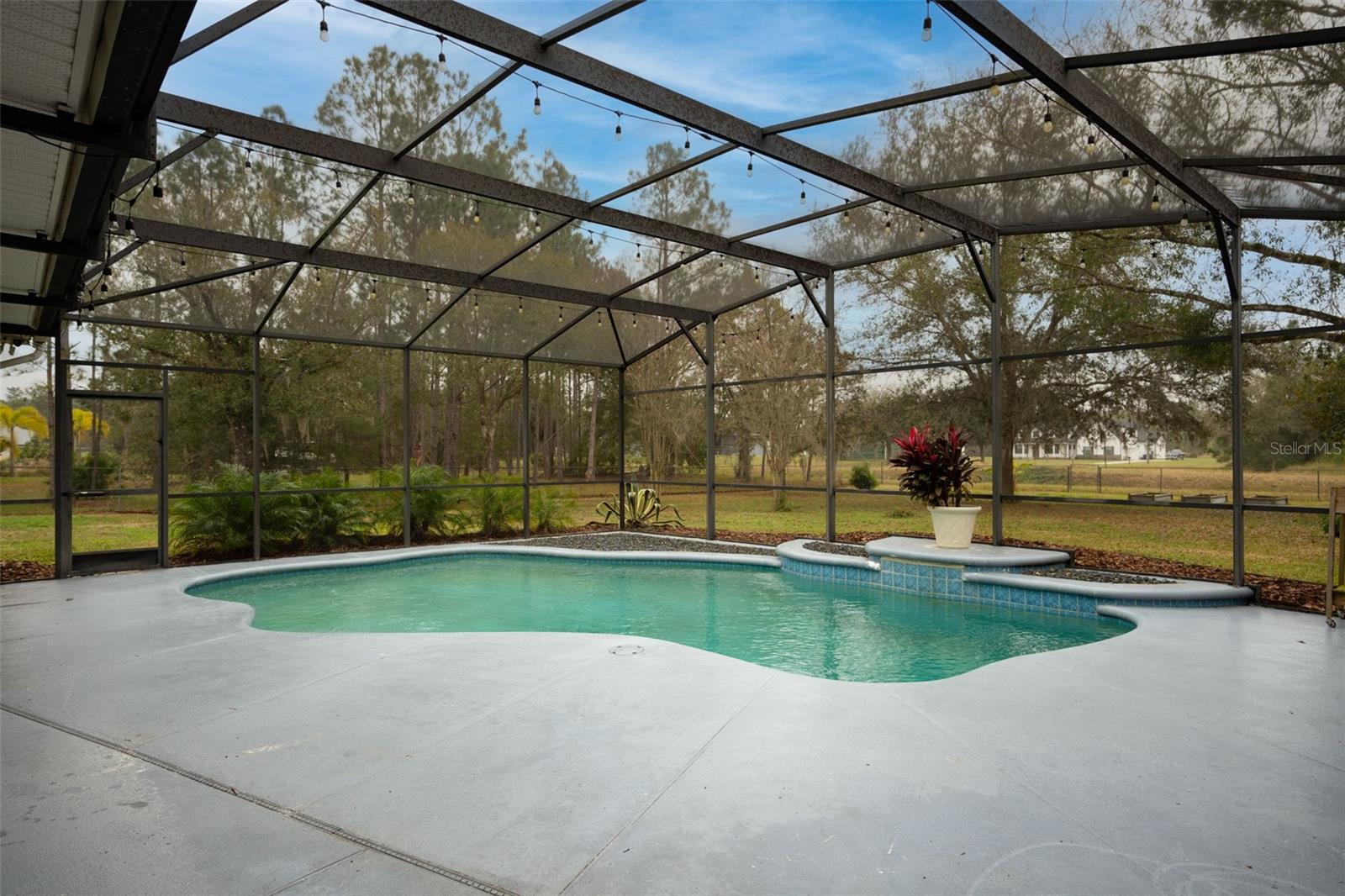Share this property:
Contact Tyler Fergerson
Schedule A Showing
Request more information
- Home
- Property Search
- Search results
- 19106 Sheldon Street, ORLANDO, FL 32833
Property Photos










































- MLS#: O6272638 ( Residential )
- Street Address: 19106 Sheldon Street
- Viewed: 142
- Price: $780,000
- Price sqft: $203
- Waterfront: No
- Year Built: 2001
- Bldg sqft: 3845
- Bedrooms: 3
- Total Baths: 3
- Full Baths: 3
- Garage / Parking Spaces: 2
- Days On Market: 90
- Additional Information
- Geolocation: 28.4561 / -81.0933
- County: ORANGE
- City: ORLANDO
- Zipcode: 32833
- Subdivision: Cape Orlando Estates
- Elementary School: Wedgefield
- Middle School: Avalon
- High School: East River
- Provided by: BHHS FLORIDA REALTY
- Contact: Louise Mailloux
- 407-406-5300

- DMCA Notice
-
DescriptionPrice Improvement! Welcome to your dream home in the highly sought after Wedgefield Community! Nestled on a sprawling 2.3 acre lot with mature landscaping and fruit trees, this beautifully updated and freshly painted 2,800 sq. ft. residence offers a spacious split floor plan with 3 bedrooms, 3 full bathrooms, and impressive 9 foot ceilings throughout. The heart of this home is the stunningly upgraded kitchen, designed with tall painted wood cabinets that extend to the ceiling, a stylish tile backsplash, two sinks, under cabinet LED lighting, recessed lighting, brand new appliances, and a large quartz topped island providing ample storage. Thoughtful details, such as a convenient faucet for refilling your pets water bowl, add an extra touch of functionality. The kitchen is open to the dining room, which features a picturesque large window, and the living room, complete with a cozy gas fireplace. The primary suite features a tray ceiling, two walk in closets, and private access to a spa like bathroom. The en suite includes two generously sized vanities positioned on opposite walls, a spacious walk in shower, and an oversized whirlpool tub. A small adjacent room, ideal for a nursery, exercise space, or home office, adds versatility to the layout. On the opposite side of the home, two large bedrooms provide privacy, separated by a pocket door. This area also includes a bathroom and a laundry room, making it an ideal space for family or guests. The common areas feature new tile flooring, offering a sleek, low maintenance finish. Step outside to a screened in pool, enhanced by the owners addition of a pool heater, making it perfect for year round enjoyment with family and friends. An extra large storage area adds convenience, while the fully fenced backyard provides privacy and security. Situated in the tranquil Wedgefield Community, this home is within 20 minutes of Orlando International Airport. It offers convenient access to downtown Orlando, the East Coast beaches, and Lake Nona Medical City, all approximately 30 minutes away via FL 528, FL 417, and FL 408. Wedgefield is a golf and equestrian community with optional golf memberships and HOA fees of just $54 annualy, offering a serene lifestyle without the hustle and bustle of a crowded area. This exceptional home offers peaceful living with easy access to everything Orlando has to deliver. Schedule your private showing today and experience the charm for yourself!
All
Similar
Features
Appliances
- Dishwasher
- Disposal
- Microwave
- Range
- Refrigerator
Association Amenities
- Golf Course
Home Owners Association Fee
- 54.00
Association Name
- https://wedgefieldcommunity.com/contact
Carport Spaces
- 0.00
Close Date
- 0000-00-00
Cooling
- Central Air
Country
- US
Covered Spaces
- 0.00
Exterior Features
- Sliding Doors
- Storage
Fencing
- Fenced
Flooring
- Carpet
- Ceramic Tile
Garage Spaces
- 2.00
Heating
- Heat Pump
High School
- East River High
Insurance Expense
- 0.00
Interior Features
- Ceiling Fans(s)
- High Ceilings
- Open Floorplan
- Primary Bedroom Main Floor
- Solid Wood Cabinets
- Split Bedroom
- Stone Counters
- Thermostat
- Walk-In Closet(s)
Legal Description
- CAPE ORLANDO ESTATES UNIT 7A 3/103 LOT 4BLK 3
Levels
- One
Living Area
- 2810.00
Lot Features
- Paved
Middle School
- Avalon Middle
Area Major
- 32833 - Orlando/Wedgefield/Rocket City/Cape Orland
Net Operating Income
- 0.00
Occupant Type
- Vacant
Open Parking Spaces
- 0.00
Other Expense
- 0.00
Other Structures
- Shed(s)
Parcel Number
- 26-23-32-1173-30-040
Parking Features
- Driveway
Pets Allowed
- Breed Restrictions
Pool Features
- Gunite
- Heated
- In Ground
- Screen Enclosure
Property Type
- Residential
Roof
- Shingle
School Elementary
- Wedgefield
Sewer
- Septic Tank
Tax Year
- 2024
Township
- 23
Utilities
- Cable Connected
- Electricity Connected
- Street Lights
Views
- 142
Virtual Tour Url
- https://my.matterport.com/show/?m=s6XTnJ1QSgF&brand=0&mls=1&
Water Source
- Well
Year Built
- 2001
Zoning Code
- A-2
Listing Data ©2025 Greater Fort Lauderdale REALTORS®
Listings provided courtesy of The Hernando County Association of Realtors MLS.
Listing Data ©2025 REALTOR® Association of Citrus County
Listing Data ©2025 Royal Palm Coast Realtor® Association
The information provided by this website is for the personal, non-commercial use of consumers and may not be used for any purpose other than to identify prospective properties consumers may be interested in purchasing.Display of MLS data is usually deemed reliable but is NOT guaranteed accurate.
Datafeed Last updated on April 25, 2025 @ 12:00 am
©2006-2025 brokerIDXsites.com - https://brokerIDXsites.com
