Share this property:
Contact Tyler Fergerson
Schedule A Showing
Request more information
- Home
- Property Search
- Search results
- 911 Orange Avenue 532, ORLANDO, FL 32801
Property Photos
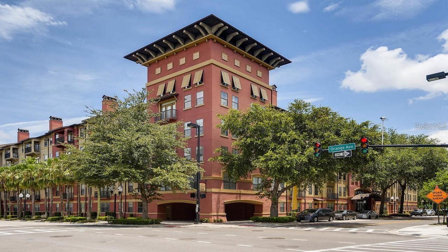

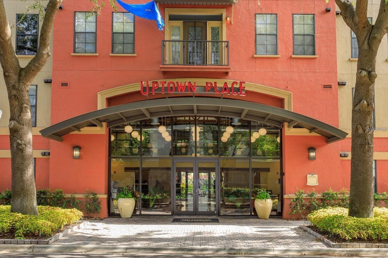
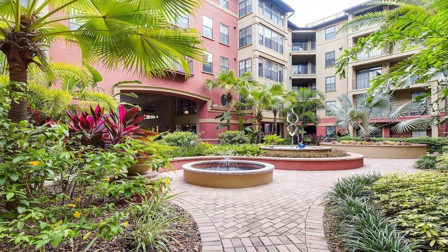
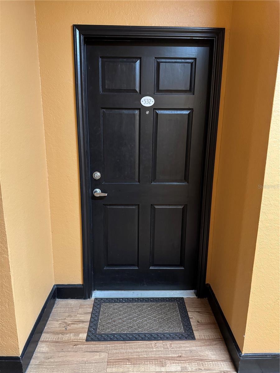
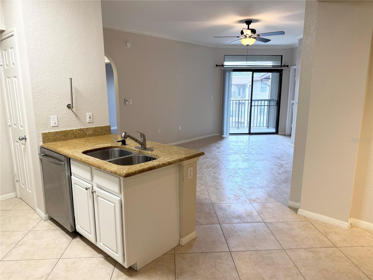
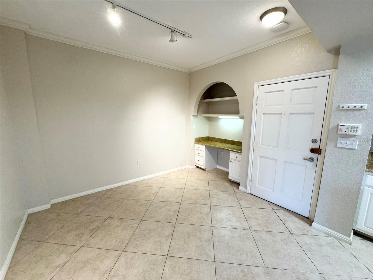
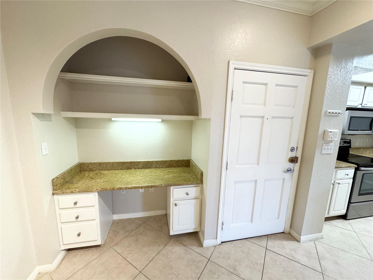
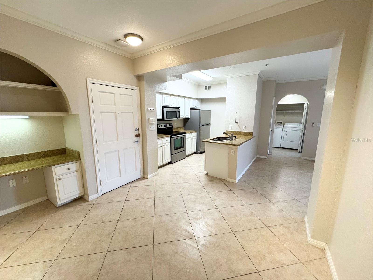
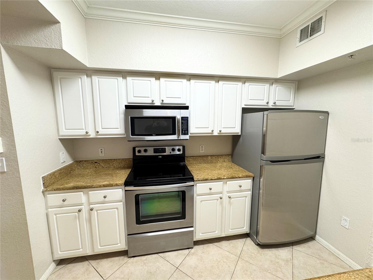
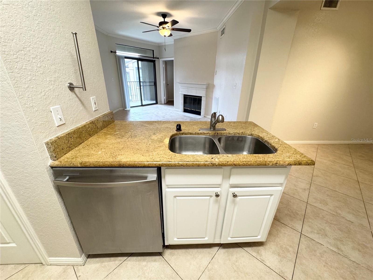
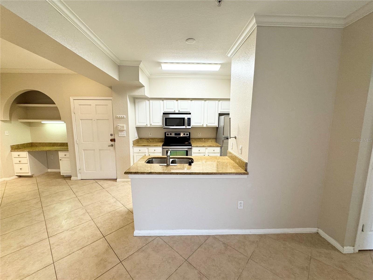
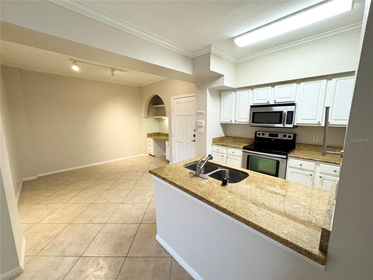
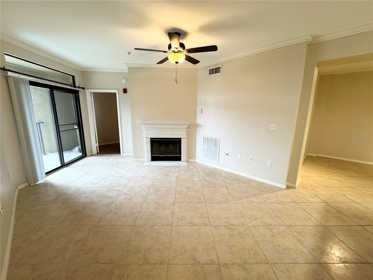
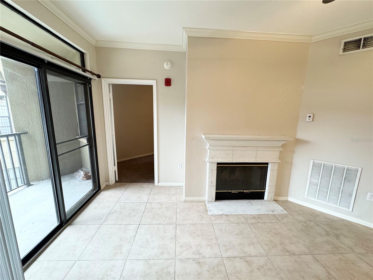
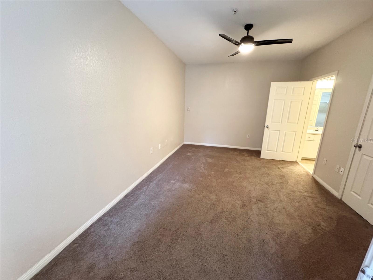
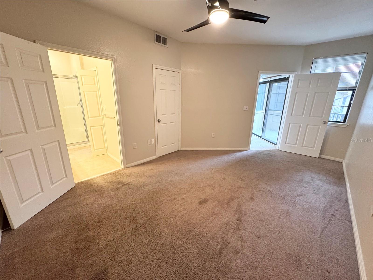
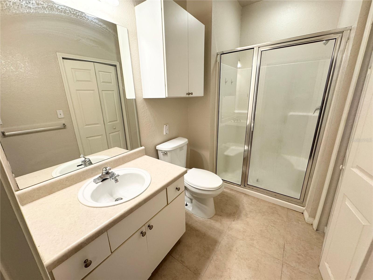
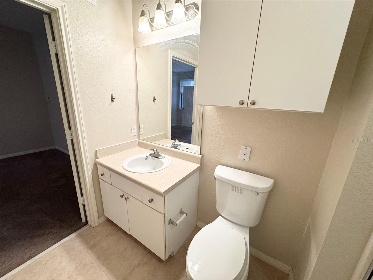
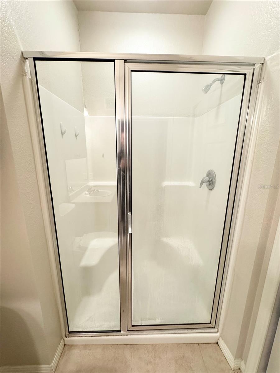
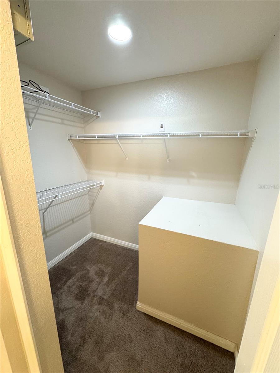
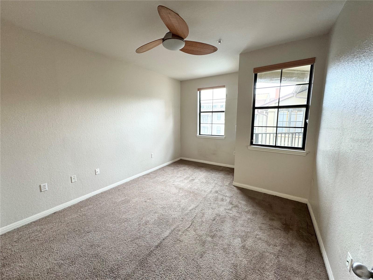
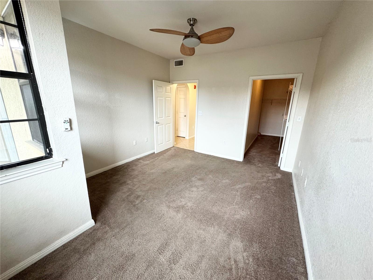
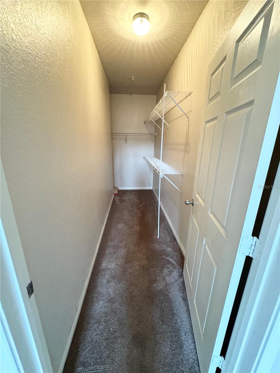
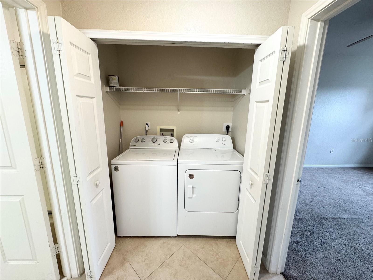
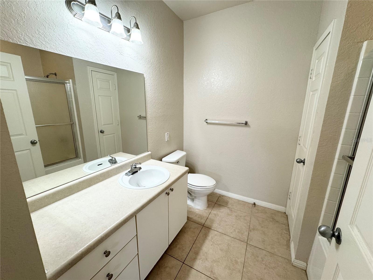
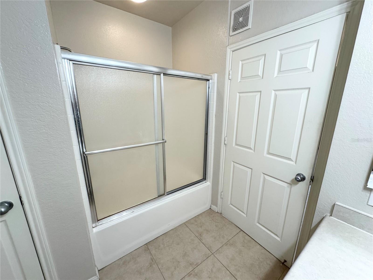
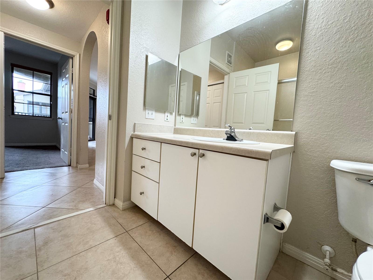
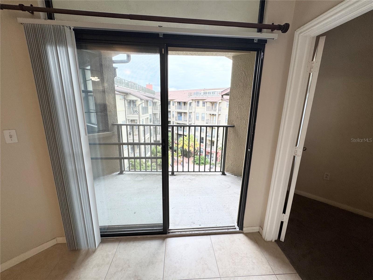
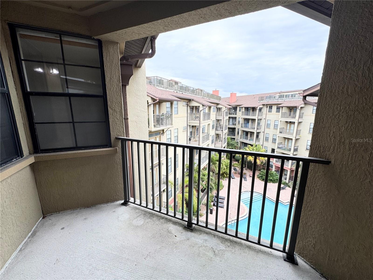
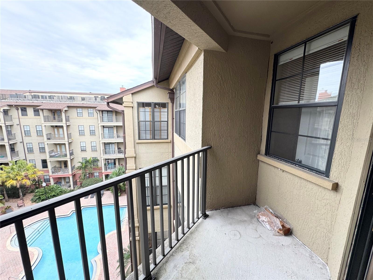
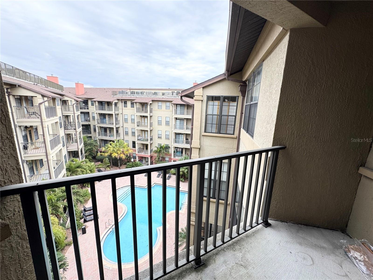
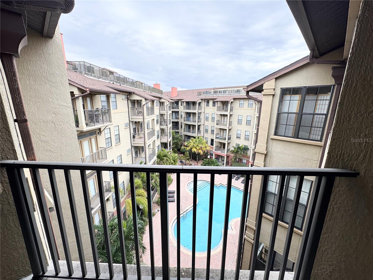
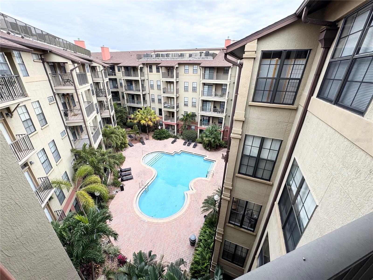
- MLS#: O6272393 ( Residential )
- Street Address: 911 Orange Avenue 532
- Viewed: 153
- Price: $205,000
- Price sqft: $183
- Waterfront: No
- Year Built: 2002
- Bldg sqft: 1121
- Bedrooms: 2
- Total Baths: 2
- Full Baths: 2
- Garage / Parking Spaces: 2
- Days On Market: 93
- Additional Information
- Geolocation: 28.5573 / -81.379
- County: ORANGE
- City: ORLANDO
- Zipcode: 32801
- Subdivision: Uptown Place Condo
- Building: Uptown Place Condo
- Elementary School: Princeton Elem
- Middle School: College Park Middle
- High School: Edgewater High
- Provided by: EXP REALTY LLC
- Contact: Phil Mariani
- 888-883-8509

- DMCA Notice
-
DescriptionLive the urban lifestyle you've been dreaming of in this updated 2 bedroom, 2 bathroom condo on the 5th floor of Uptown Place. Step out onto your private balcony to enjoy serene views of the resort style pool, offering a peaceful retreat in the heart of the city. Inside, the open concept living space flows effortlessly into the modern kitchen with stainless steel appliances, perfect for both relaxing and entertaining. The spacious master bedroom features a walk in closet and an en suite bathroom, providing a comfortable and private sanctuary. New luxury vinyl flooring has just been installed in both bedrooms, adding a fresh, modern touch to the space. Uptown Place offers an array of luxurious amenities, including a resort style pool, a social clubroom, and an inviting outdoor terrace with a fireplace. Stay active in the well equipped fitness center, or take advantage of the business center for work. Additional conveniences include valet dry cleaning, Starbucks coffee in the lounge, and secure parking with easy elevator access. Location is key, and Uptown Place offers unmatched access to everything Downtown Orlando has to offer, from shops and dining to sports venues and entertainment. You're just minutes from UCF, Dr. Phillips, the Ivanhoe District, and major roadways including I 4. Whether you're ready to move in or securing your place in this vibrant downtown community, this condo offers the perfect balance of comfort, convenience, and lifestyle. Dont miss your chance to make it yours!
All
Similar
Features
Appliances
- Dishwasher
- Dryer
- Electric Water Heater
- Microwave
- Range
- Refrigerator
- Washer
Home Owners Association Fee
- 0.00
Home Owners Association Fee Includes
- Pool
- Escrow Reserves Fund
- Maintenance Structure
- Maintenance Grounds
- Management
- Recreational Facilities
- Sewer
- Trash
Association Name
- Don Asher Management / Gabriel Agnus
Association Phone
- 407-426-8285
Carport Spaces
- 0.00
Close Date
- 0000-00-00
Cooling
- Central Air
Country
- US
Covered Spaces
- 0.00
Exterior Features
- Balcony
- Courtyard
- Garden
- Sidewalk
- Sliding Doors
Flooring
- Ceramic Tile
- Luxury Vinyl
Garage Spaces
- 2.00
Heating
- Central
- Electric
High School
- Edgewater High
Insurance Expense
- 0.00
Interior Features
- Ceiling Fans(s)
- Eat-in Kitchen
- Kitchen/Family Room Combo
- Thermostat
- Walk-In Closet(s)
Legal Description
- UPTOWN PLACE CONDOMINIUM 8032/2865 UNIT532
Levels
- Three Or More
Living Area
- 1121.00
Middle School
- College Park Middle
Area Major
- 32801 - Orlando
Net Operating Income
- 0.00
Occupant Type
- Vacant
Open Parking Spaces
- 0.00
Other Expense
- 0.00
Parcel Number
- 23-22-29-8830-00-532
Parking Features
- Covered
- Garage Door Opener
- Ground Level
- Open
Pets Allowed
- Breed Restrictions
- Number Limit
- Size Limit
- Yes
Property Type
- Residential
Roof
- Shingle
School Elementary
- Princeton Elem
Sewer
- Public Sewer
Tax Year
- 2024
Township
- 22
Unit Number
- 532
Utilities
- BB/HS Internet Available
- Cable Available
- Electricity Connected
- Phone Available
- Public
- Water Connected
Views
- 153
Virtual Tour Url
- https://www.propertypanorama.com/instaview/stellar/O6272393
Water Source
- Public
Year Built
- 2002
Zoning Code
- AC-3A/T
Listing Data ©2025 Greater Fort Lauderdale REALTORS®
Listings provided courtesy of The Hernando County Association of Realtors MLS.
Listing Data ©2025 REALTOR® Association of Citrus County
Listing Data ©2025 Royal Palm Coast Realtor® Association
The information provided by this website is for the personal, non-commercial use of consumers and may not be used for any purpose other than to identify prospective properties consumers may be interested in purchasing.Display of MLS data is usually deemed reliable but is NOT guaranteed accurate.
Datafeed Last updated on April 20, 2025 @ 12:00 am
©2006-2025 brokerIDXsites.com - https://brokerIDXsites.com
