Share this property:
Contact Tyler Fergerson
Schedule A Showing
Request more information
- Home
- Property Search
- Search results
- 926 Palm Oak Dr, APOPKA, FL 32712
Property Photos
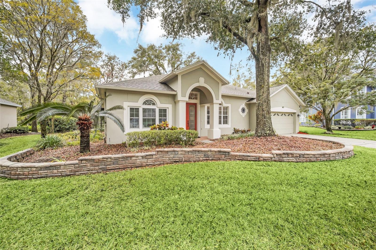

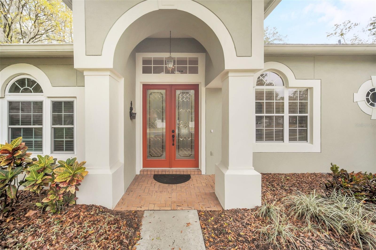
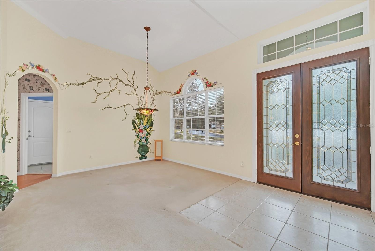
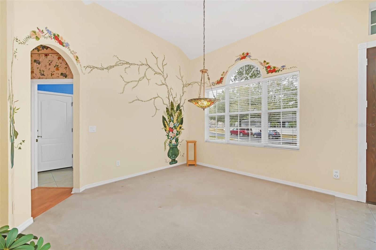
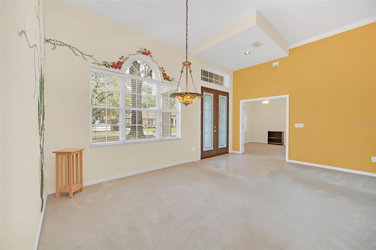
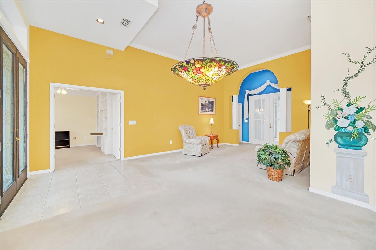
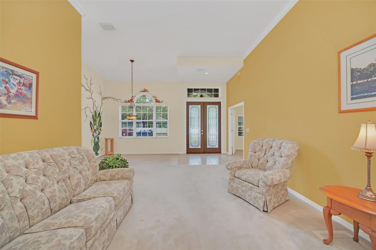
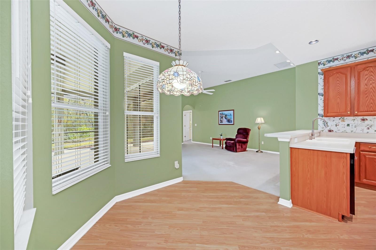
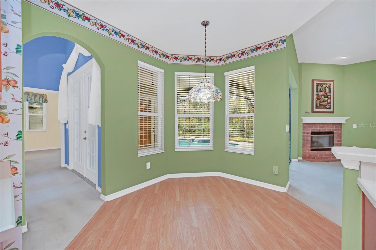
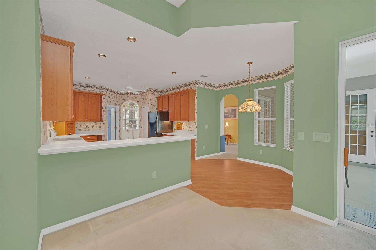
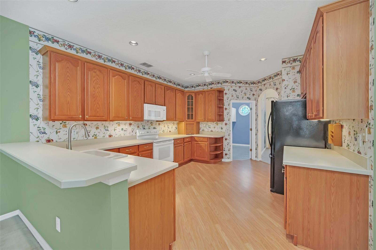
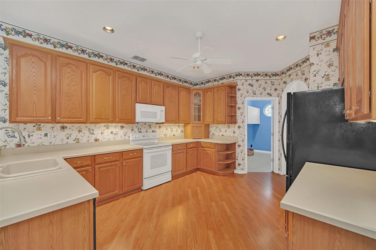
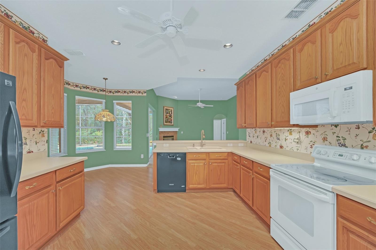
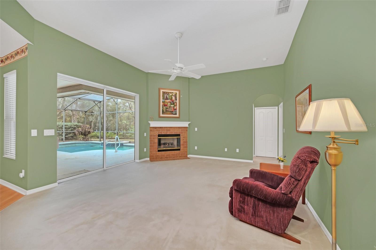
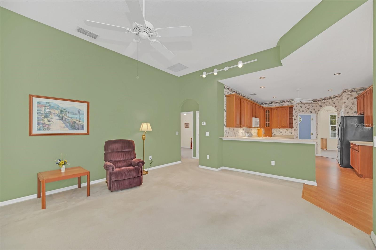
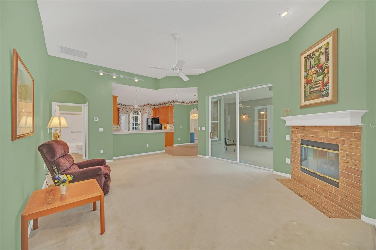
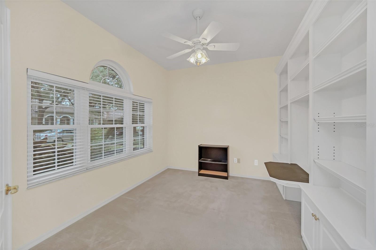
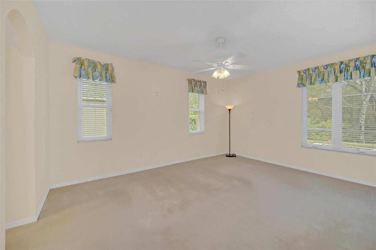
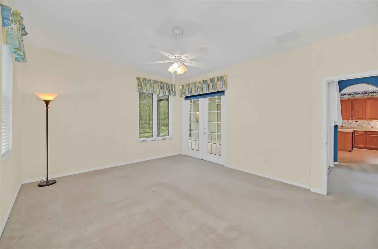
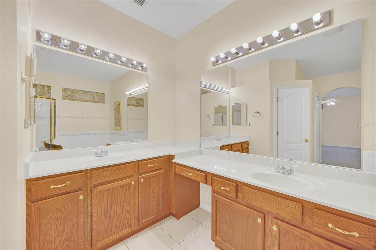
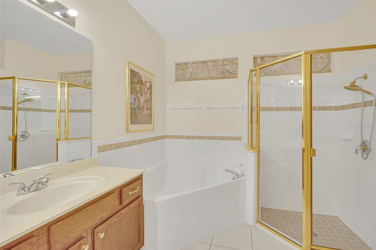
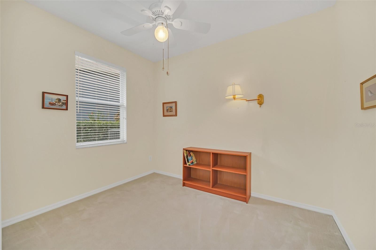
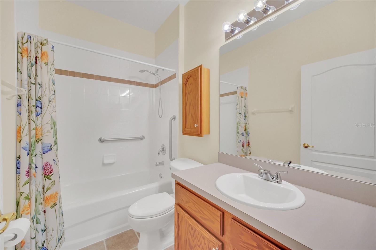
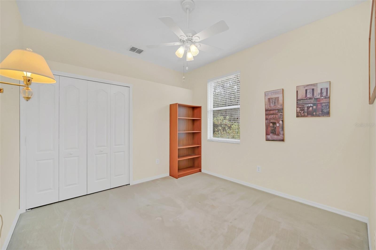
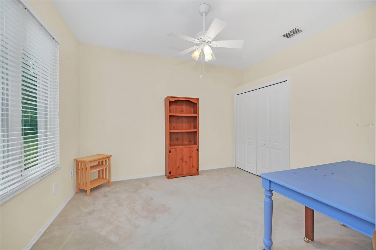
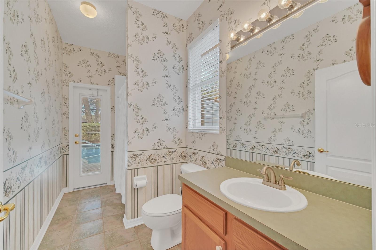
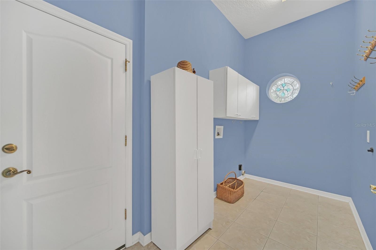
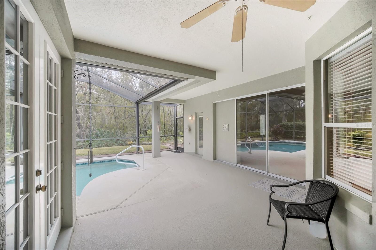
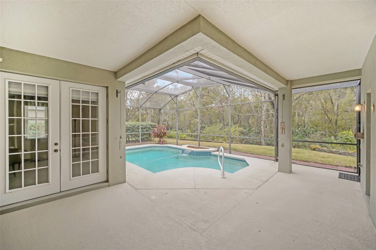
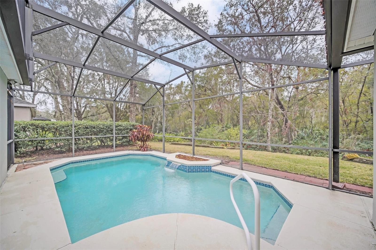
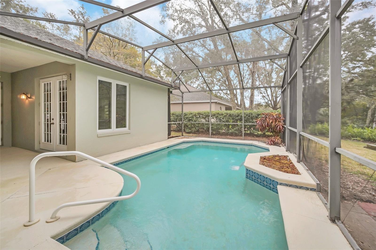
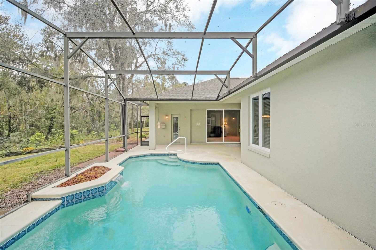
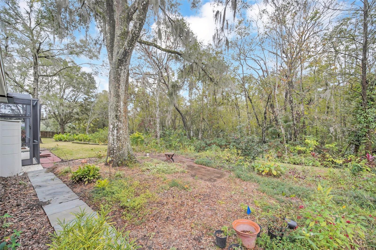
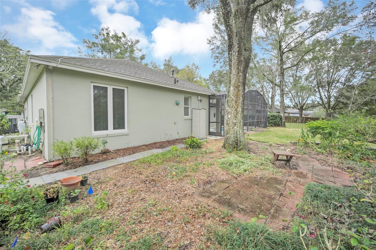
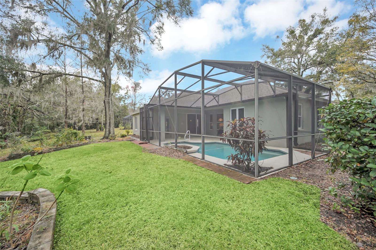
- MLS#: O6272214 ( Residential )
- Street Address: 926 Palm Oak Dr
- Viewed: 178
- Price: $518,000
- Price sqft: $169
- Waterfront: No
- Year Built: 2000
- Bldg sqft: 3074
- Bedrooms: 4
- Total Baths: 3
- Full Baths: 3
- Garage / Parking Spaces: 2
- Days On Market: 86
- Additional Information
- Geolocation: 28.698 / -81.5047
- County: ORANGE
- City: APOPKA
- Zipcode: 32712
- Subdivision: Wekiva Preserve 4318
- Provided by: NESTA REAL ESTATE CONSULTANTS
- Contact: Cheryl Cloughly
- 407-442-0299

- DMCA Notice
-
DescriptionSpacious pool home with an abundance of landscaping. This home is well maintained by the original owner. Roof and AC are approximately 3 years old! The entry is open to the formal living room and dining room. There is an office to your left with built in desk and shelving. Great for working from home. Wide open kitchen with a large breakfast area looking out over the pool and backyard. This home backs up to a conservation area with no rear neighbors. The family room has an electric fireplace and access to the pool deck. The home is a modified 3 way split. Off the family room at one end are 2 bedrooms that share a bathroom. At the other end is the 4th bedroom with its own bath that opens to the pool area. On the other side of the home is the spacious primary suite. Two closets, French doors to the pool, garden tub, private toilet room, and a split vanity for the dual sinks. The back yard hosts a screened in pool area and an expansive back yard that backs up to a conservation area. This is a great home with a fabulous floor plan for a variety living situations. Four bedrooms, 3 full bathrooms and an office! Come see this opportunity to live in a private, gated community.
All
Similar
Features
Appliances
- Dishwasher
- Disposal
- Electric Water Heater
- Microwave
- Range
- Refrigerator
Association Amenities
- Fence Restrictions
Home Owners Association Fee
- 801.00
Home Owners Association Fee Includes
- Common Area Taxes
Association Name
- Vista Community Association/Miriam Woods
Association Phone
- 407-682-3443
Carport Spaces
- 0.00
Close Date
- 0000-00-00
Cooling
- Central Air
Country
- US
Covered Spaces
- 0.00
Exterior Features
- French Doors
- Sidewalk
- Sliding Doors
Flooring
- Carpet
- Ceramic Tile
- Laminate
Garage Spaces
- 2.00
Heating
- Electric
Insurance Expense
- 0.00
Interior Features
- Ceiling Fans(s)
- High Ceilings
- Kitchen/Family Room Combo
- Living Room/Dining Room Combo
- Open Floorplan
- Primary Bedroom Main Floor
- Solid Wood Cabinets
- Split Bedroom
- Thermostat
- Vaulted Ceiling(s)
- Window Treatments
Legal Description
- WEKIVA PRESERVE 43/18 LOT 18
Levels
- One
Living Area
- 2372.00
Lot Features
- Conservation Area
- In County
- Landscaped
- Sidewalk
- Paved
- Private
Area Major
- 32712 - Apopka
Net Operating Income
- 0.00
Occupant Type
- Owner
Open Parking Spaces
- 0.00
Other Expense
- 0.00
Parcel Number
- 28-21-03-9092-00-180
Parking Features
- Driveway
- Garage Door Opener
Pets Allowed
- Cats OK
- Dogs OK
- Yes
Pool Features
- Gunite
- In Ground
- Screen Enclosure
Possession
- Close Of Escrow
Property Condition
- Completed
Property Type
- Residential
Roof
- Shingle
Sewer
- Public Sewer
Style
- Traditional
Tax Year
- 2023
Township
- 21
Utilities
- BB/HS Internet Available
- Cable Available
- Phone Available
- Sewer Connected
- Street Lights
View
- Park/Greenbelt
- Trees/Woods
Views
- 178
Virtual Tour Url
- https://www.propertypanorama.com/instaview/stellar/O6272214
Water Source
- Public
Year Built
- 2000
Zoning Code
- RSF-1A
Listing Data ©2025 Greater Fort Lauderdale REALTORS®
Listings provided courtesy of The Hernando County Association of Realtors MLS.
Listing Data ©2025 REALTOR® Association of Citrus County
Listing Data ©2025 Royal Palm Coast Realtor® Association
The information provided by this website is for the personal, non-commercial use of consumers and may not be used for any purpose other than to identify prospective properties consumers may be interested in purchasing.Display of MLS data is usually deemed reliable but is NOT guaranteed accurate.
Datafeed Last updated on April 21, 2025 @ 12:00 am
©2006-2025 brokerIDXsites.com - https://brokerIDXsites.com
