Share this property:
Contact Tyler Fergerson
Schedule A Showing
Request more information
- Home
- Property Search
- Search results
- 1873 Donahue Dr, OCOEE, FL 34761
Property Photos
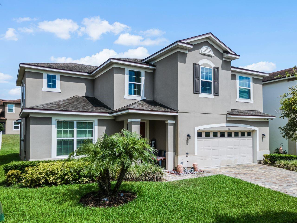

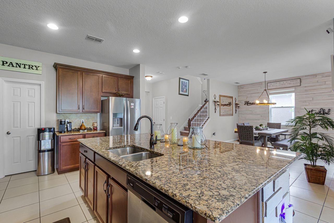
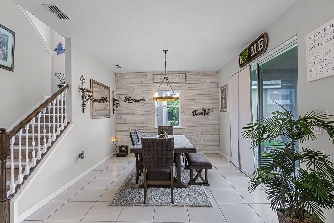
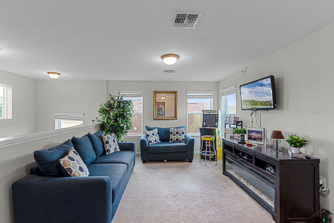
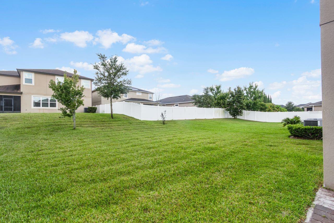
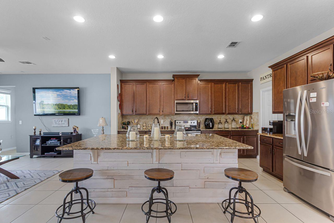
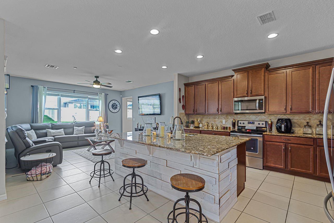
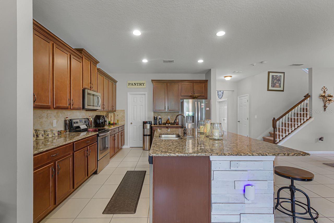
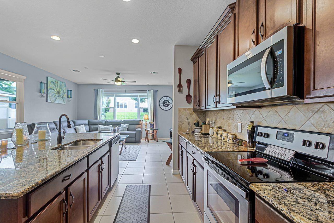
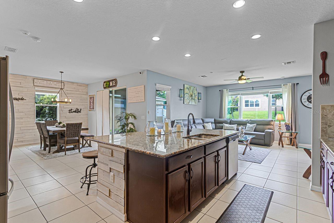
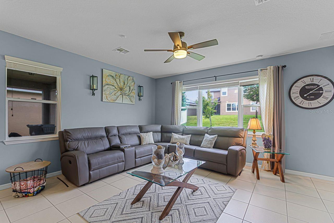
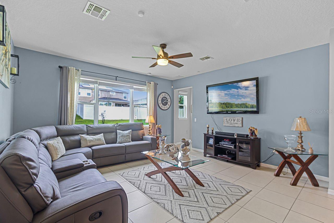
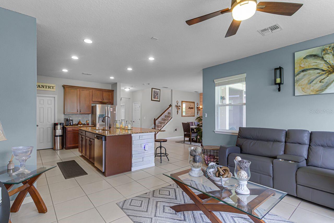
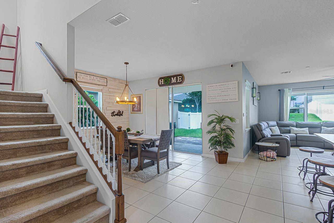
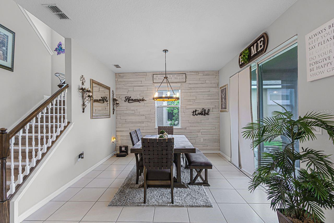
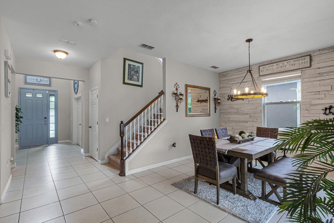
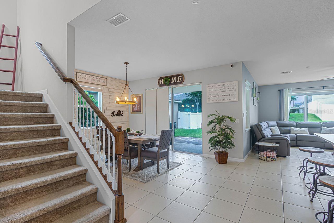
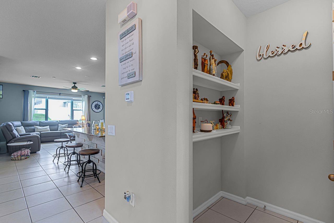
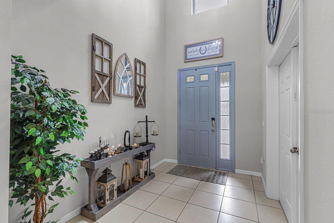
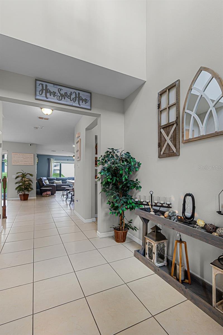
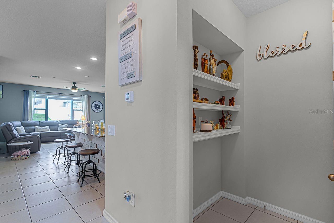
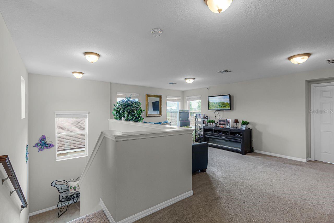
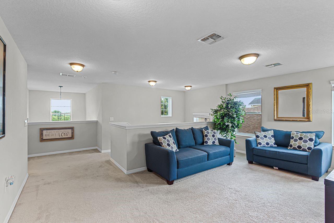
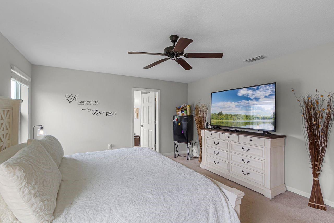
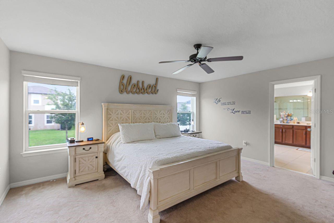
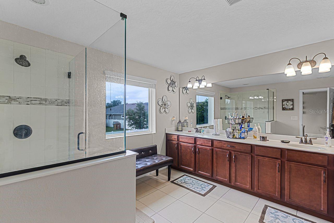
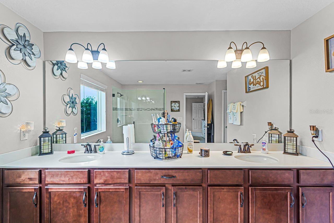
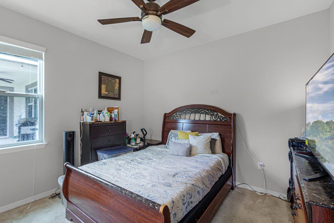
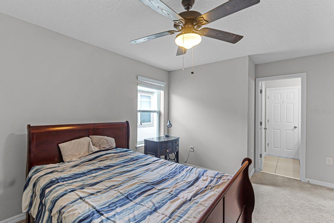
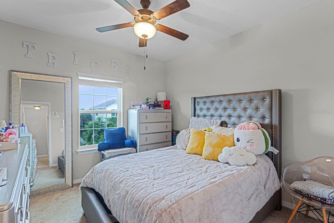
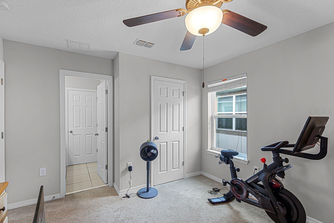
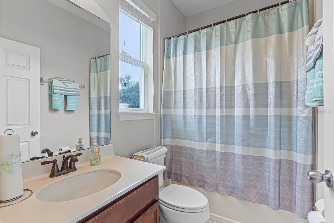
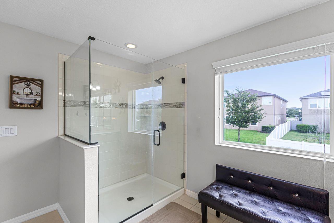
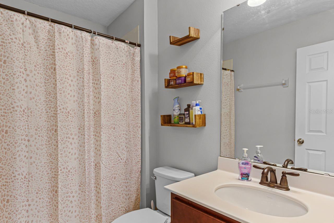
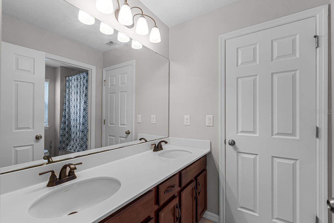
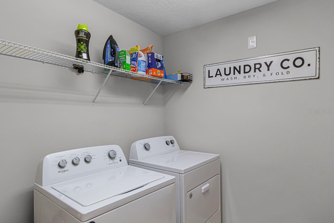
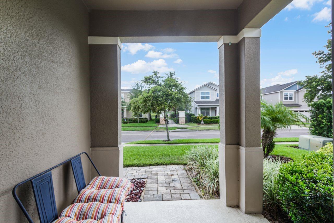
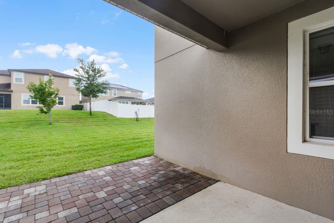
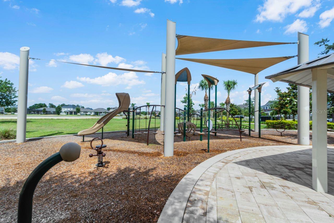
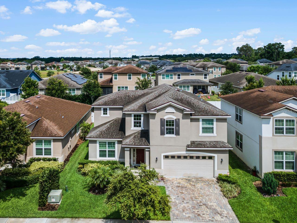
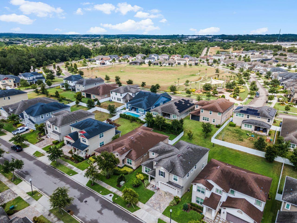
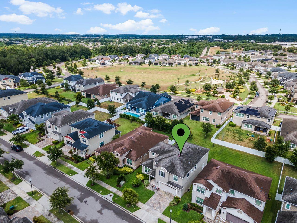
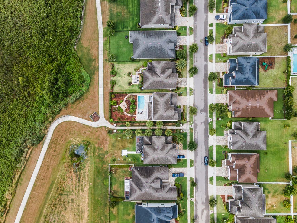
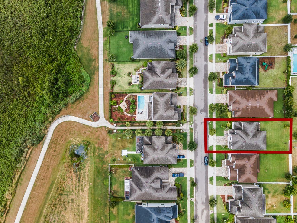
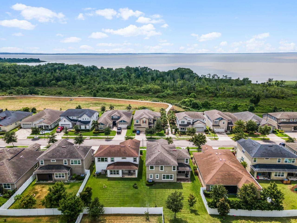
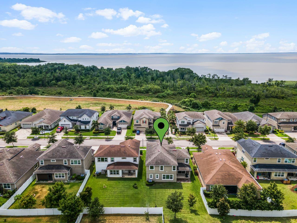
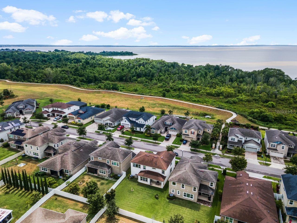
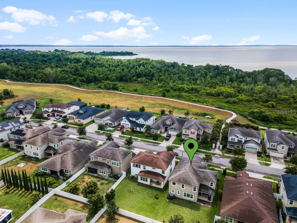
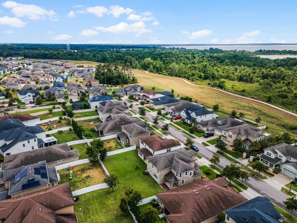
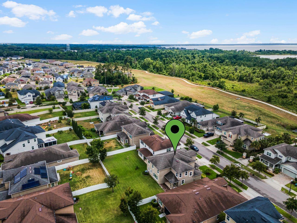
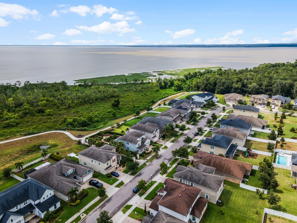
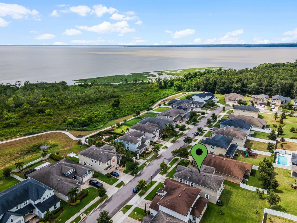
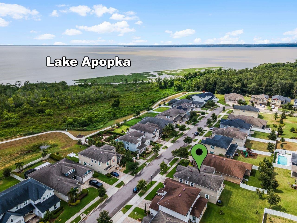
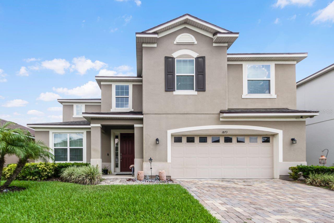


- MLS#: O6271820 ( Residential )
- Street Address: 1873 Donahue Dr
- Viewed: 249
- Price: $672,500
- Price sqft: $158
- Waterfront: No
- Year Built: 2018
- Bldg sqft: 4262
- Bedrooms: 5
- Total Baths: 4
- Full Baths: 4
- Garage / Parking Spaces: 3
- Days On Market: 99
- Additional Information
- Geolocation: 28.602 / -81.5643
- County: ORANGE
- City: OCOEE
- Zipcode: 34761
- Subdivision: Preservecrown Point Ph 2a
- Elementary School: Prairie Lake
- Middle School: Lakeview
- High School: Ocoee
- Provided by: COLDWELL BANKER RESIDENTIAL RE
- Contact: Emily Valderrama
- 407-647-1211

- DMCA Notice
-
DescriptionWelcome to your future residence nestled within the popular gated community of The Preserve at Crown Point. This functionally designed home boasts a spacious floor plan featuring 5 bedrooms and 4 full bathrooms. Upon entering, you are welcomed by a grand foyer adorned with high ceilings. To the left, a versatile flex space awaits, ideal for a home office or den. The kitchen boasts 42" cabinets, granite countertops and stainless steel appliances and is thoughtfully crafted for family gatherings, showcasing a generously sized island perfect for entertaining. The open concept layout of the downstairs creates an inviting atmosphere, perfect for entertaining. The inclusion of a guest suite on the first floor ensures privacy and comfort for guests. Enjoy gorgeous sunsets nightly on the front porch or nature trail directly across the street. Ascending to the second floor, a spacious loft awaits, offering an ideal setting for movie and game nights. The master bedroom is strategically positioned to afford a beautiful view of the backyard. Other features include an oversized garage with tandem parking, and large laundry room with extra storage and a covered rear lanai, perfect for grilling or relaxing in the fresh air...Residents of this gated community enjoy access to amenities such as a community pool, two playgrounds, a dog park, and a connection to the West Orange Trail. Conveniently located, the property is only 15 minutes from the famous Downtown Winter Garden's shops and dining and has great highway access making it just a short drive to Downtown Orlando, Orlando International Airport, Disney, Universal and all that Central Florida has to offer. This home invites you to experience a harmonious blend of luxury and functionality in a prime location. Don't miss your opportunity to view this house today and call it home tomorrow!
All
Similar
Features
Appliances
- Dishwasher
- Dryer
- Microwave
- Range
- Refrigerator
- Washer
Association Amenities
- Gated
- Playground
- Pool
Home Owners Association Fee
- 154.00
Home Owners Association Fee Includes
- Pool
- Private Road
- Recreational Facilities
Association Name
- Triad Association Management
Association Phone
- 352-602-4803
Carport Spaces
- 0.00
Close Date
- 0000-00-00
Cooling
- Central Air
Country
- US
Covered Spaces
- 0.00
Exterior Features
- Irrigation System
Flooring
- Carpet
- Ceramic Tile
Furnished
- Unfurnished
Garage Spaces
- 3.00
Heating
- Electric
High School
- Ocoee High
Insurance Expense
- 0.00
Interior Features
- Ceiling Fans(s)
- Eat-in Kitchen
- Open Floorplan
- PrimaryBedroom Upstairs
- Walk-In Closet(s)
Legal Description
- PRESERVE AT CROWN POINT PHASE 2A 92/97 LOT 20
Levels
- Two
Living Area
- 3202.00
Middle School
- Lakeview Middle
Area Major
- 34761 - Ocoee
Net Operating Income
- 0.00
Occupant Type
- Owner
Open Parking Spaces
- 0.00
Other Expense
- 0.00
Parcel Number
- 27-22-01-7170-00-200
Parking Features
- Garage Door Opener
- Oversized
- Tandem
Pets Allowed
- Yes
Property Type
- Residential
Roof
- Shingle
School Elementary
- Prairie Lake Elementary
Sewer
- Public Sewer
Tax Year
- 2024
Township
- 22
Utilities
- Cable Connected
- Electricity Connected
Views
- 249
Virtual Tour Url
- https://www.propertypanorama.com/instaview/stellar/O6271820
Water Source
- Public
Year Built
- 2018
Zoning Code
- PUD-PU
Listing Data ©2025 Greater Fort Lauderdale REALTORS®
Listings provided courtesy of The Hernando County Association of Realtors MLS.
Listing Data ©2025 REALTOR® Association of Citrus County
Listing Data ©2025 Royal Palm Coast Realtor® Association
The information provided by this website is for the personal, non-commercial use of consumers and may not be used for any purpose other than to identify prospective properties consumers may be interested in purchasing.Display of MLS data is usually deemed reliable but is NOT guaranteed accurate.
Datafeed Last updated on April 25, 2025 @ 12:00 am
©2006-2025 brokerIDXsites.com - https://brokerIDXsites.com
