Share this property:
Contact Tyler Fergerson
Schedule A Showing
Request more information
- Home
- Property Search
- Search results
- 7749 Brookway Street, ORLANDO, FL 32817
Property Photos
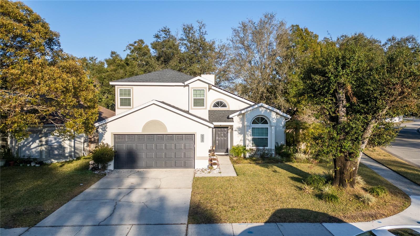

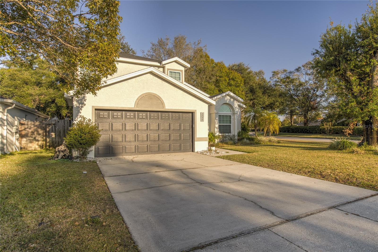
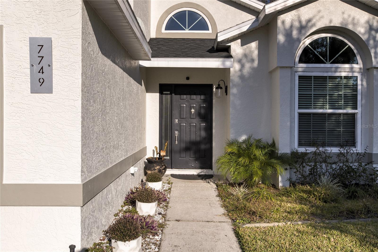
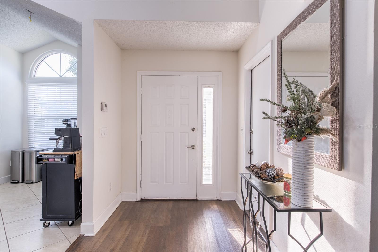
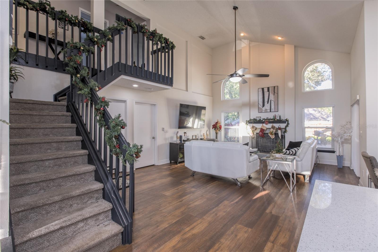
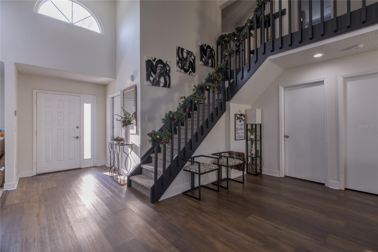
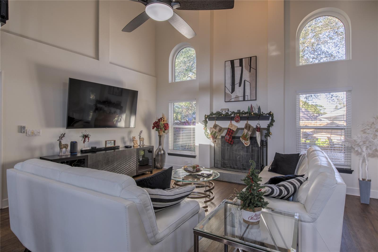
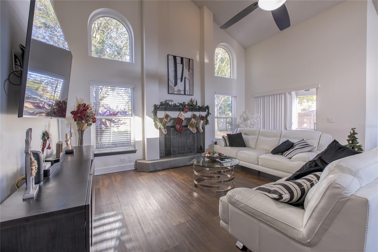
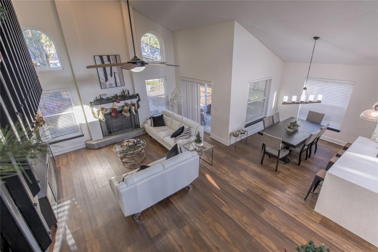
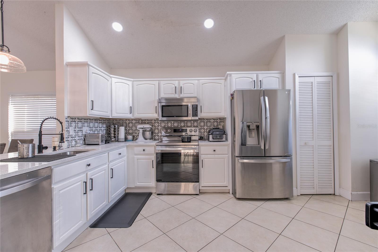
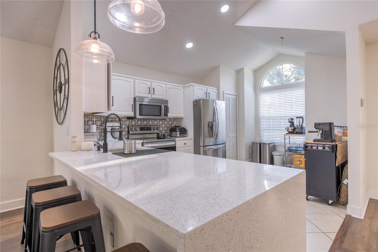
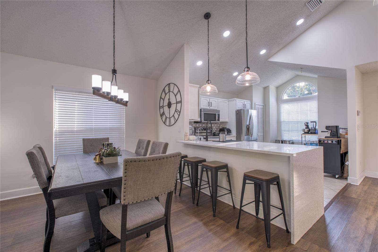
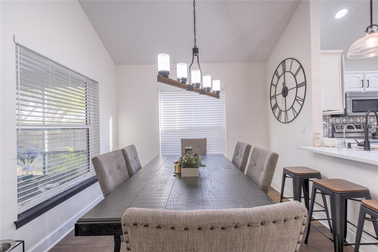
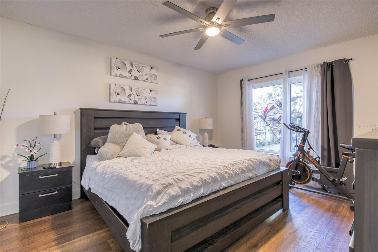
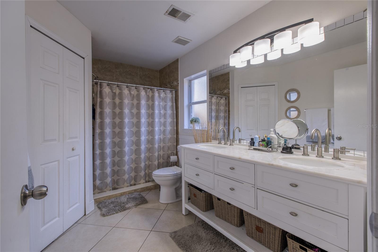
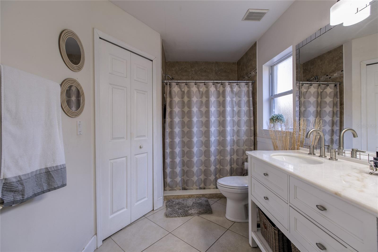
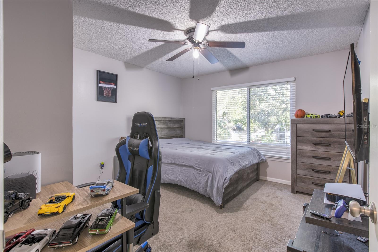
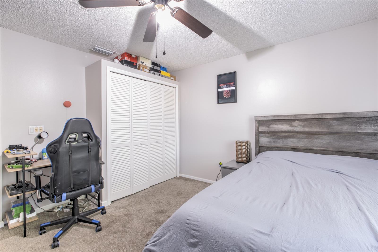
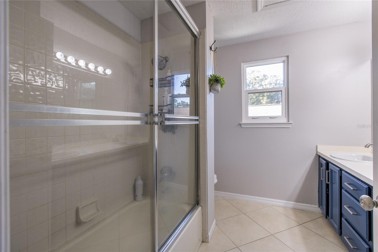
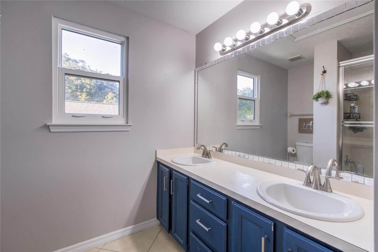
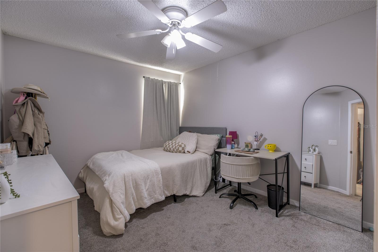
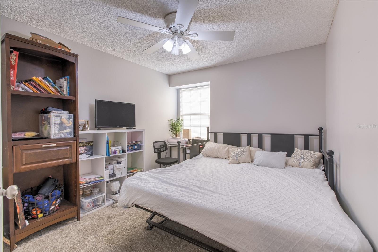
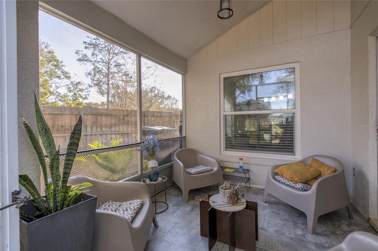
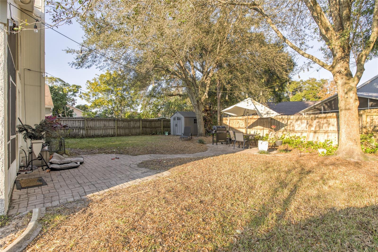
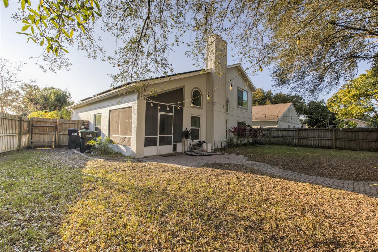
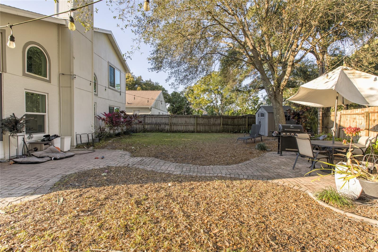
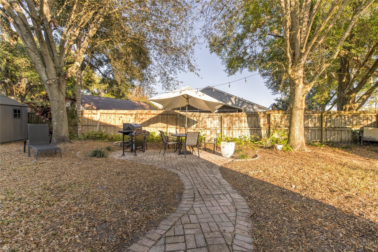
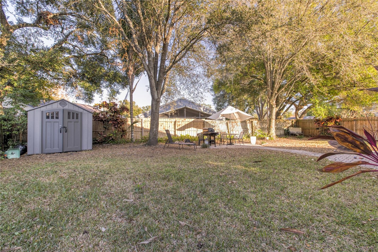
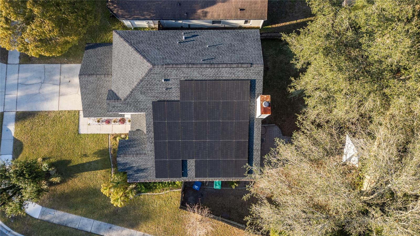
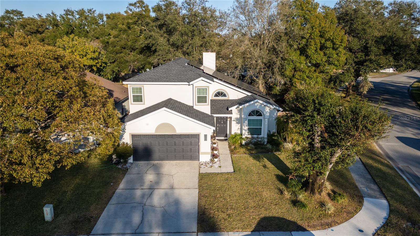
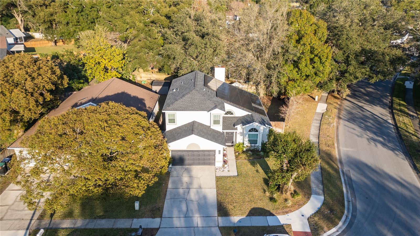
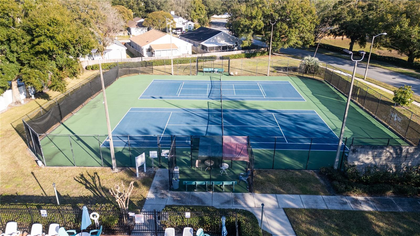
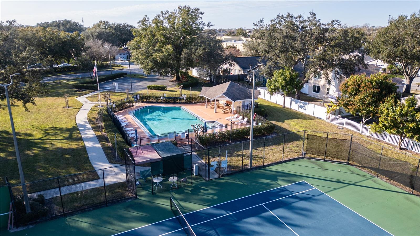
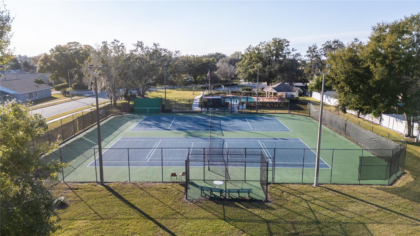
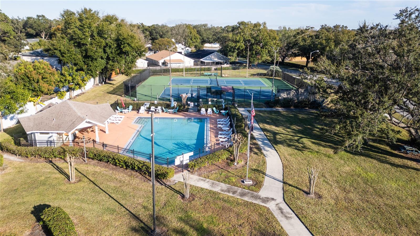
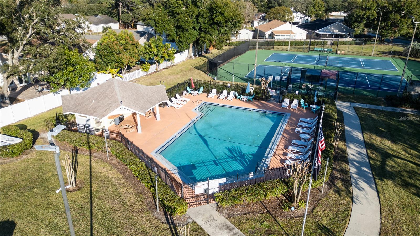
- MLS#: O6271730 ( Residential )
- Street Address: 7749 Brookway Street
- Viewed: 114
- Price: $485,000
- Price sqft: $206
- Waterfront: No
- Year Built: 1991
- Bldg sqft: 2359
- Bedrooms: 4
- Total Baths: 3
- Full Baths: 2
- 1/2 Baths: 1
- Garage / Parking Spaces: 2
- Days On Market: 94
- Additional Information
- Geolocation: 28.5952 / -81.2808
- County: ORANGE
- City: ORLANDO
- Zipcode: 32817
- Subdivision: Bradford Cove Ph 01
- Elementary School: Aloma Elem
- Middle School: Glenridge Middle
- High School: Winter Park High
- Provided by: KELLER WILLIAMS ADVANTAGE REAL
- Contact: Elizabeth Vermilya
- 407-977-7600

- DMCA Notice
-
DescriptionSeller Motivated.... Welcome to this exquisite two story corner lot home, where modern updates meet timeless elegance. This impressive 4 bedroom, 2.5 bathroom residence is thoughtfully designed and perfectly situated to offer both comfort and convenience. Key Features include a Spacious Layout: The home features a well designed floor plan with the primary bedroom conveniently located on the main floor. A beautiful staircase leads to the additional bedrooms upstairs, providing both privacy and functionality. Updated Kitchen: Culinary enthusiasts will appreciate the fully remodeled kitchen (2022), complete with granite countertops and a brand new stove (2024). Modern Comfort: Recent updates include a new roof (2023), water filter (2024), A/C unit (2017), and a water heater (2022), ensuring peace of mind for years to come. Fresh Updates: The interior and exterior received a fresh coat of paint in 2022. Stylish Details: 17 foot cathedral ceilings, a charming wood burning fireplace, and gorgeous (LVP) luxury vinyl planks create a vibrant and inviting atmosphere. The beautifully painted staircase enhances the grand entryway. Eco Friendly Energy: Leased and fully transferable solar panels make this home energy efficient and cost effective. However, the sellers are open to REMOVING the solar panels if you're not interested in keeping them. Outdoor Living: Step into your private backyard oasis, thoughtfully designed with pavers and a fully fenced in perimeter for privacy and entertainment. Relax in the screened in lanai, the perfect spot to enjoy your morning coffee or tea, year round. Community Amenities: Enjoy access to exceptional community amenities, including a sparkling pool and tennis facilities. Prime Location: Conveniently located just minutes from local businesses, grocery stores, banks, major highways, and a variety of restaurants. This home offers the ideal combination of tranquility and accessibility. Dont miss the opportunity to make this stunning home yours. Schedule a tour today and experience its charm and beauty firsthand!
All
Similar
Features
Appliances
- Dishwasher
- Dryer
- Microwave
- Range
- Refrigerator
- Solar Hot Water
- Washer
Association Amenities
- Pool
- Tennis Court(s)
Home Owners Association Fee
- 195.00
Home Owners Association Fee Includes
- Pool
Association Name
- Specialty Management - Crouser
- Ellen
Association Phone
- 407-647-2622
Carport Spaces
- 0.00
Close Date
- 0000-00-00
Cooling
- Central Air
Country
- US
Covered Spaces
- 0.00
Exterior Features
- Lighting
- Private Mailbox
- Sidewalk
- Sliding Doors
Fencing
- Wood
Flooring
- Carpet
- Luxury Vinyl
- Tile
Furnished
- Negotiable
Garage Spaces
- 2.00
Heating
- Central
- Solar
High School
- Winter Park High
Insurance Expense
- 0.00
Interior Features
- Cathedral Ceiling(s)
- Ceiling Fans(s)
- Eat-in Kitchen
- High Ceilings
- Open Floorplan
- Primary Bedroom Main Floor
- Split Bedroom
- Thermostat
- Walk-In Closet(s)
Legal Description
- BRADFORD COVE PHASE 1 22/82 LOT 55
Levels
- Two
Living Area
- 1852.00
Lot Features
- Corner Lot
- Landscaped
- Near Public Transit
- Sidewalk
Middle School
- Glenridge Middle
Area Major
- 32817 - Orlando/Union Park/University Area
Net Operating Income
- 0.00
Occupant Type
- Owner
Open Parking Spaces
- 0.00
Other Expense
- 0.00
Other Structures
- Shed(s)
Parcel Number
- 11-22-30-0857-00-550
Parking Features
- Driveway
Pets Allowed
- Yes
Pool Features
- In Ground
Property Type
- Residential
Roof
- Shingle
School Elementary
- Aloma Elem
Sewer
- Public Sewer
Tax Year
- 2024
Township
- 22
Utilities
- Solar
View
- Trees/Woods
Views
- 114
Virtual Tour Url
- https://www.propertypanorama.com/instaview/stellar/O6271730
Water Source
- Public
Year Built
- 1991
Zoning Code
- P-D
Listing Data ©2025 Greater Fort Lauderdale REALTORS®
Listings provided courtesy of The Hernando County Association of Realtors MLS.
Listing Data ©2025 REALTOR® Association of Citrus County
Listing Data ©2025 Royal Palm Coast Realtor® Association
The information provided by this website is for the personal, non-commercial use of consumers and may not be used for any purpose other than to identify prospective properties consumers may be interested in purchasing.Display of MLS data is usually deemed reliable but is NOT guaranteed accurate.
Datafeed Last updated on April 20, 2025 @ 12:00 am
©2006-2025 brokerIDXsites.com - https://brokerIDXsites.com
