Share this property:
Contact Tyler Fergerson
Schedule A Showing
Request more information
- Home
- Property Search
- Search results
- 371 Lexingdale Drive, ORLANDO, FL 32828
Property Photos
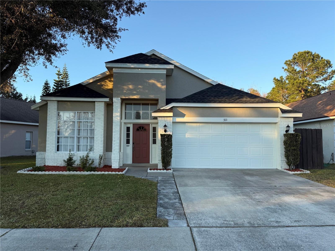

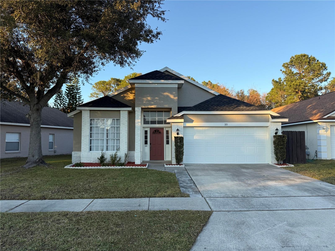
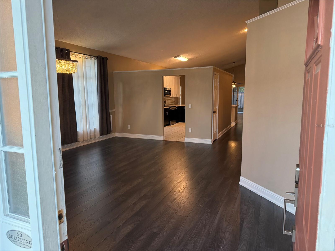
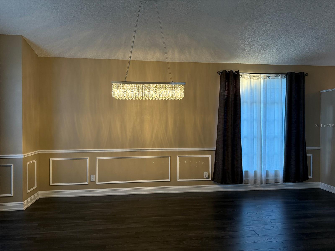
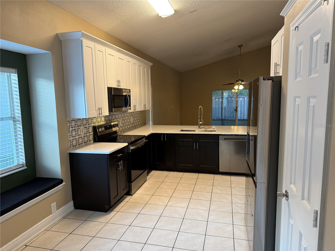
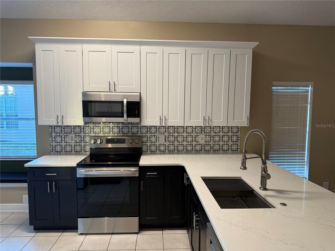
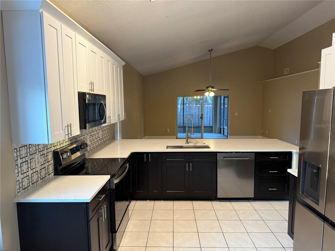
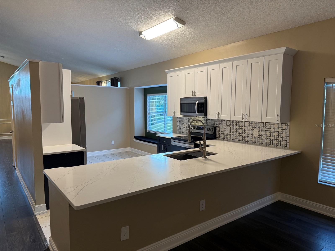
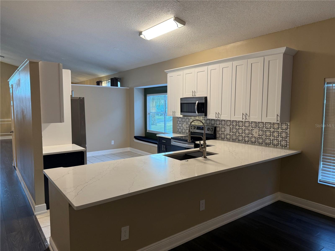
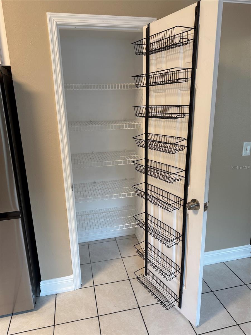
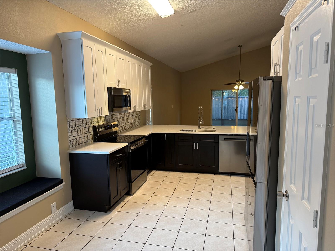
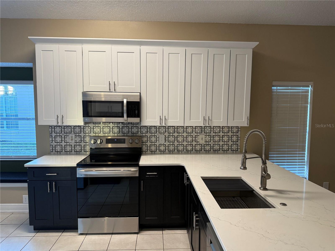
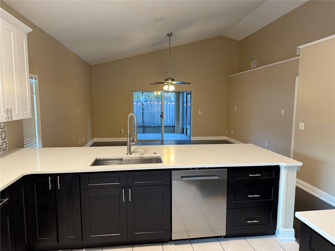
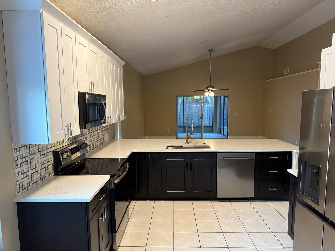
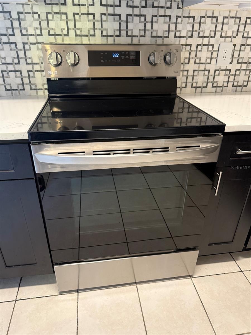
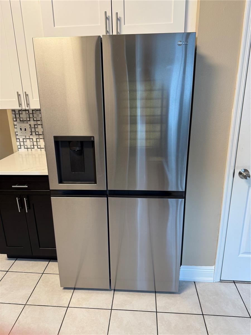
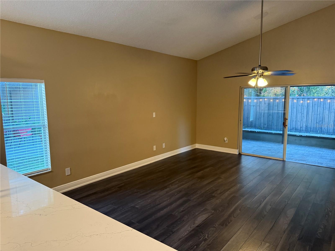
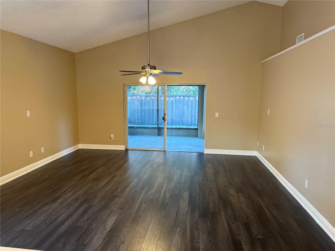
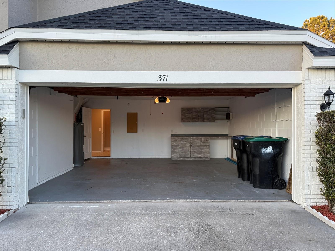
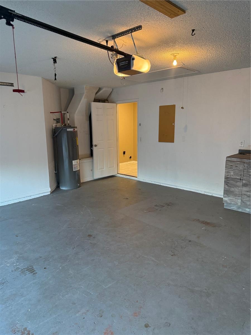
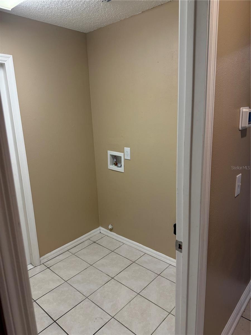
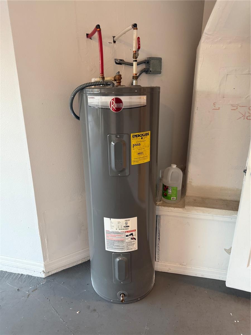
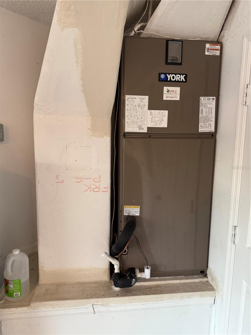
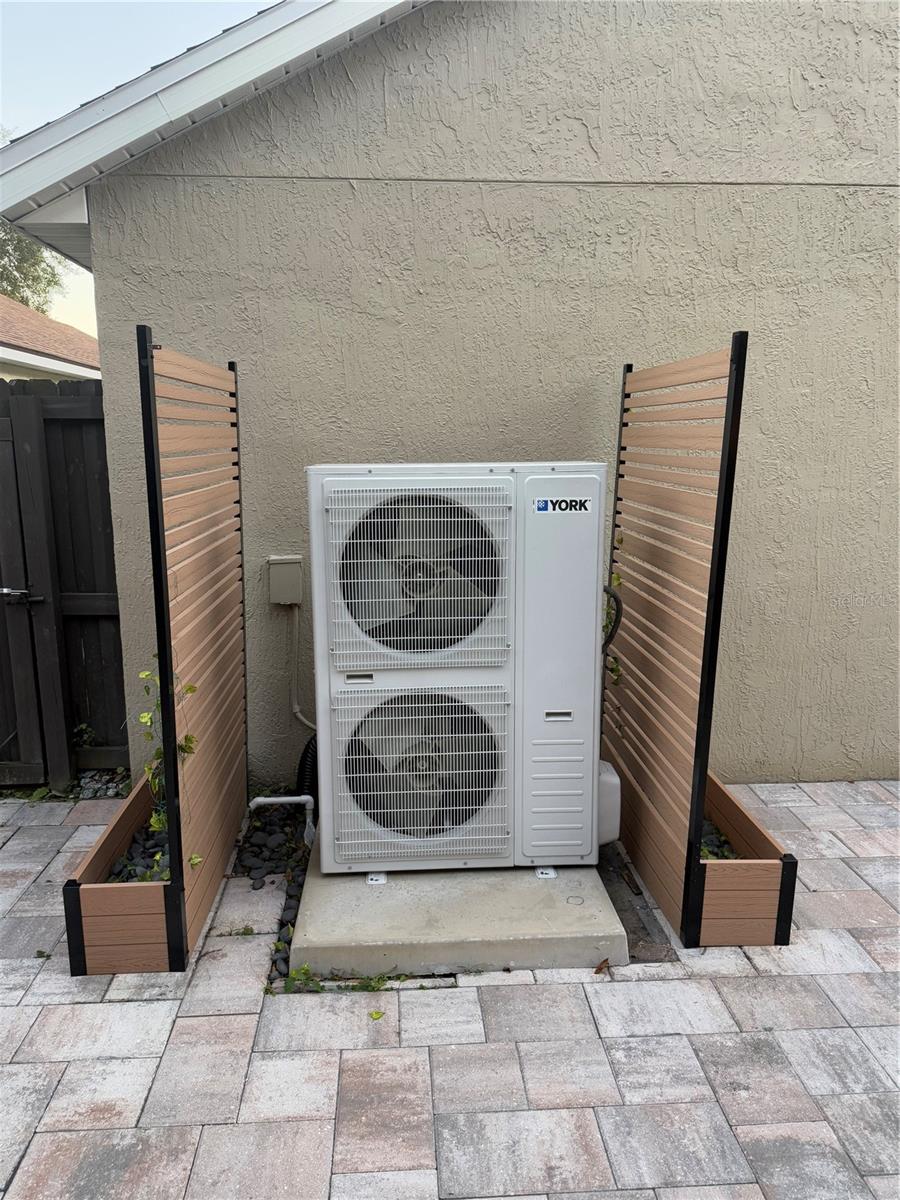
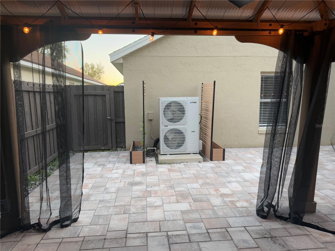
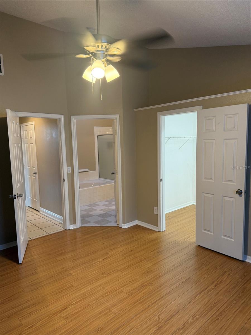
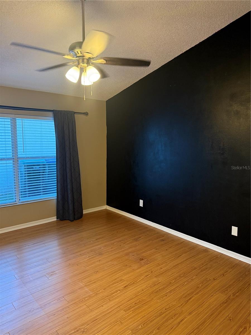
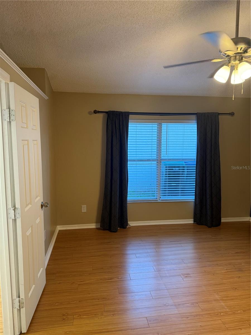
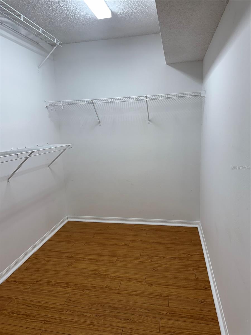
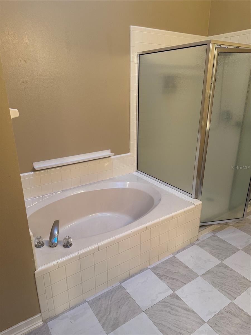
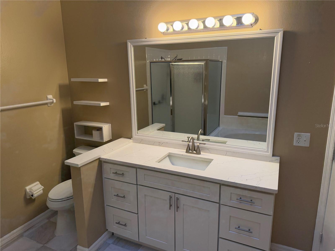
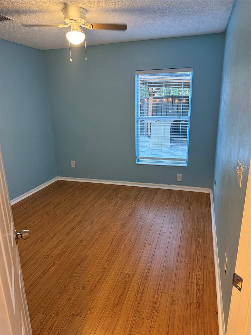
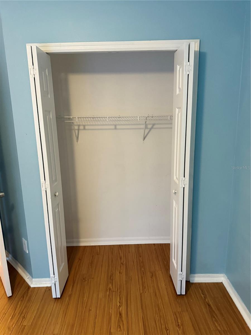
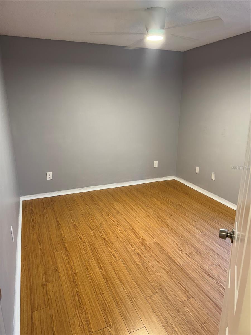
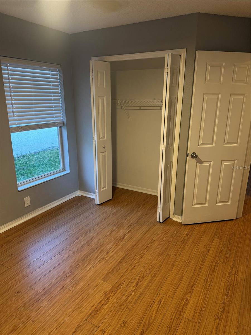
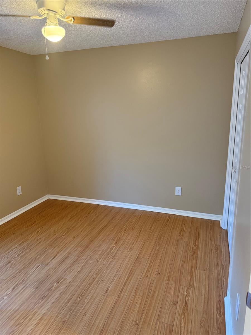
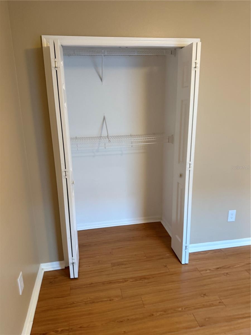
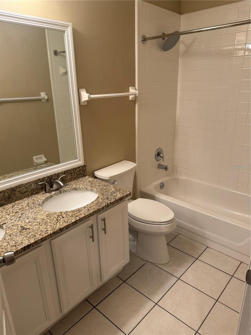
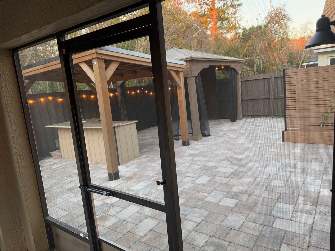
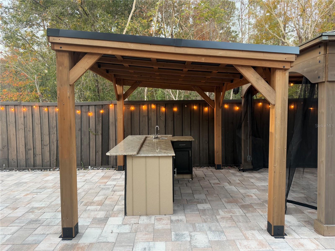
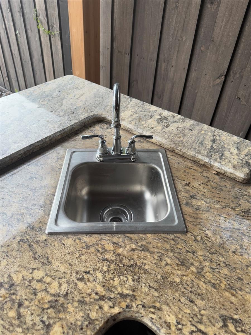
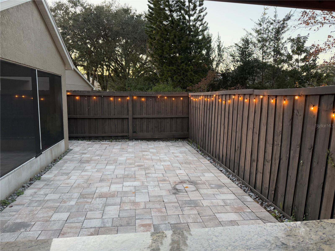
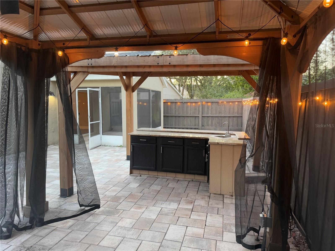
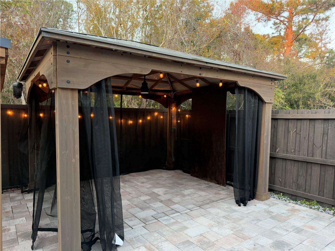
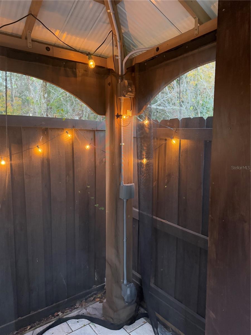
- MLS#: O6271258 ( Residential )
- Street Address: 371 Lexingdale Drive
- Viewed: 145
- Price: $499,000
- Price sqft: $193
- Waterfront: No
- Year Built: 1994
- Bldg sqft: 2590
- Bedrooms: 4
- Total Baths: 2
- Full Baths: 2
- Garage / Parking Spaces: 2
- Days On Market: 96
- Additional Information
- Geolocation: 28.5405 / -81.1892
- County: ORANGE
- City: ORLANDO
- Zipcode: 32828
- Subdivision: Waterford Lakes Tr N33
- Elementary School: Waterford Elem
- Middle School: Discovery Middle
- High School: Timber Creek High
- Provided by: FLORIDA REALTY EXCHANGE LLC
- Contact: Jessica McKinney
- 888-491-8992

- DMCA Notice
-
DescriptionWelcome home to Bradford Village, this lovely community offers a community pool, park, sports fields, racquetball, tennis courts, volleyball court, outdoor gym area, basketball courts, walking trails, outside covered gym, and dog parks. This home has a new roof 2022, new hvac 2024, replumbed 2022, updated kitchen 2024 with quartz counter tops, solid wood cabinets, and all new LG Stainless steel appliance package, including inviting breakfast nook with cushioned bench seating. Beautiful fully fenced in backyard with screened in patio, new pavers, screened gazebo and outdoor kitchen, perfect for BBQs and outdoor living! Covered front entry, freshly painted interior, new lighting and fans, split floor plan, vaulted ceilings, front family room/dining room combo, walk in laundry room with storage, master bedroom has vaulted ceilings and a walk in closet, updated master bathroom has a new vanity with new granite countertop, sink and faucet, new mirror and lighting. Conveniently located minutes to schools, restaurants, major highways, UCF, Beaches, and more.
All
Similar
Features
Appliances
- Dishwasher
- Disposal
- Electric Water Heater
- Microwave
- Range
- Refrigerator
Association Amenities
- Basketball Court
- Park
- Pickleball Court(s)
- Playground
- Pool
- Racquetball
- Tennis Court(s)
- Trail(s)
Home Owners Association Fee
- 59.00
Association Name
- Bradford Village
Association Phone
- 407-830-8303
Carport Spaces
- 0.00
Close Date
- 0000-00-00
Cooling
- Central Air
- Humidity Control
Country
- US
Covered Spaces
- 0.00
Exterior Features
- Irrigation System
- Outdoor Kitchen
- Sidewalk
- Sliding Doors
Fencing
- Fenced
- Wood
Flooring
- Luxury Vinyl
- Tile
Furnished
- Unfurnished
Garage Spaces
- 2.00
Heating
- Central
- Electric
- Heat Pump
High School
- Timber Creek High
Insurance Expense
- 0.00
Interior Features
- Ceiling Fans(s)
- Chair Rail
- Eat-in Kitchen
- High Ceilings
- Kitchen/Family Room Combo
- Open Floorplan
- Primary Bedroom Main Floor
- Skylight(s)
- Solid Wood Cabinets
- Stone Counters
- Vaulted Ceiling(s)
- Walk-In Closet(s)
- Window Treatments
Legal Description
- WATERFORD LAKES TRACT N-33 30/91 LOT 24
Levels
- One
Living Area
- 2005.00
Lot Features
- Cleared
- Landscaped
- Sidewalk
- Paved
Middle School
- Discovery Middle
Area Major
- 32828 - Orlando/Alafaya/Waterford Lakes
Net Operating Income
- 0.00
Occupant Type
- Vacant
Open Parking Spaces
- 0.00
Other Expense
- 0.00
Other Structures
- Gazebo
Parcel Number
- 26-22-31-9051-00-240
Parking Features
- Driveway
- Garage Door Opener
- Workshop in Garage
Pets Allowed
- Yes
Possession
- Close Of Escrow
Property Type
- Residential
Roof
- Shingle
School Elementary
- Waterford Elem
Sewer
- Public Sewer
Style
- Florida
Tax Year
- 2024
Township
- 22
Utilities
- Cable Available
- Electricity Connected
- Phone Available
- Public
- Sewer Connected
- Street Lights
- Underground Utilities
- Water Connected
View
- Trees/Woods
Views
- 145
Virtual Tour Url
- https://www.propertypanorama.com/instaview/stellar/O6271258
Water Source
- None
Year Built
- 1994
Zoning Code
- P-D
Listing Data ©2025 Greater Fort Lauderdale REALTORS®
Listings provided courtesy of The Hernando County Association of Realtors MLS.
Listing Data ©2025 REALTOR® Association of Citrus County
Listing Data ©2025 Royal Palm Coast Realtor® Association
The information provided by this website is for the personal, non-commercial use of consumers and may not be used for any purpose other than to identify prospective properties consumers may be interested in purchasing.Display of MLS data is usually deemed reliable but is NOT guaranteed accurate.
Datafeed Last updated on April 20, 2025 @ 12:00 am
©2006-2025 brokerIDXsites.com - https://brokerIDXsites.com
