Share this property:
Contact Tyler Fergerson
Schedule A Showing
Request more information
- Home
- Property Search
- Search results
- 14442 Avenue Of The Rushes, WINTER GARDEN, FL 34787
Property Photos
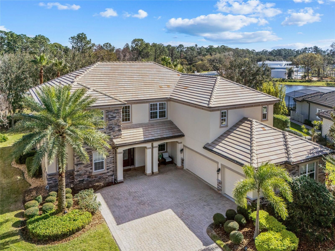

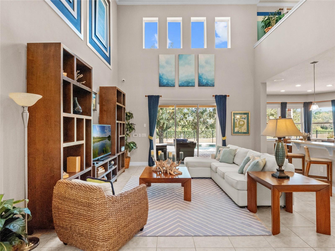
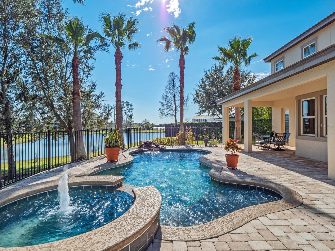
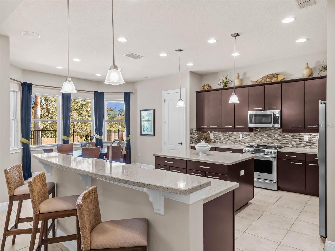
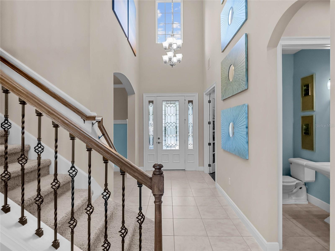
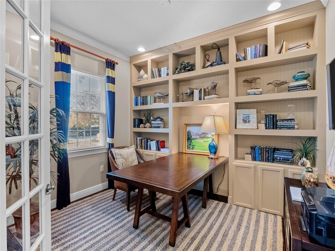
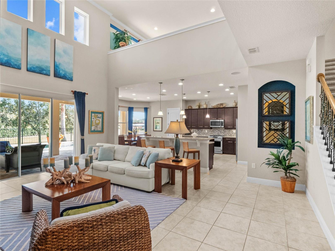
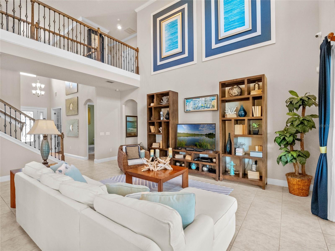
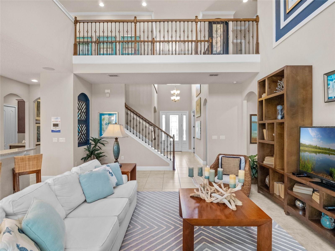
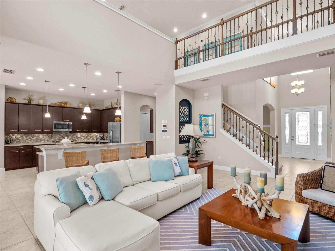
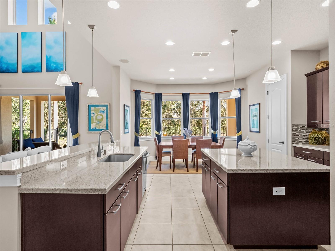
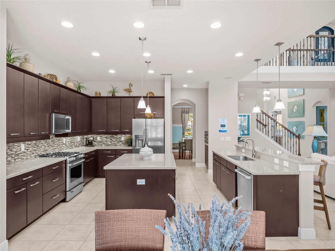
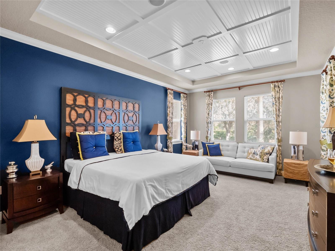
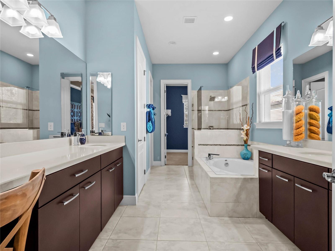
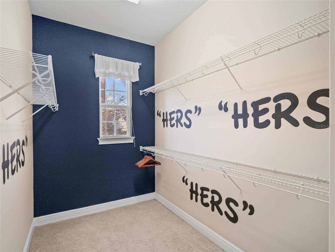
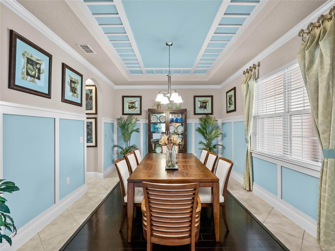
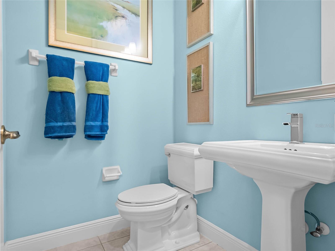
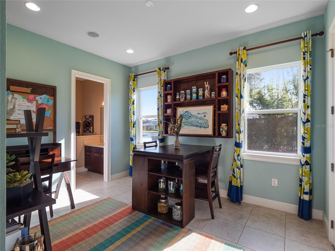
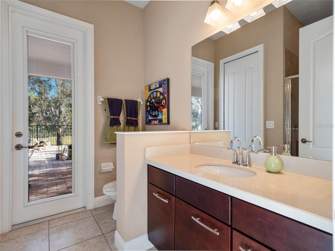
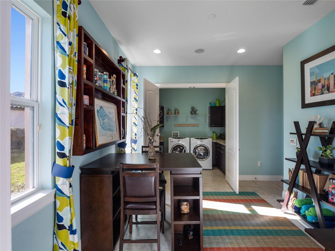
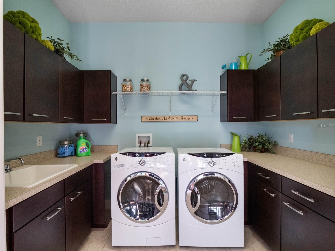
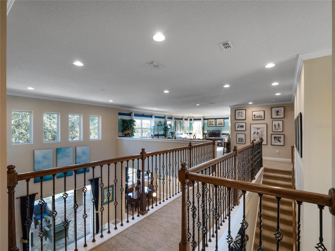
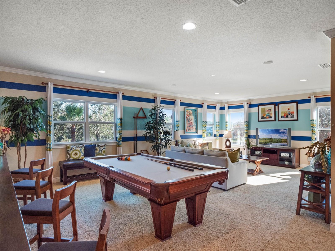
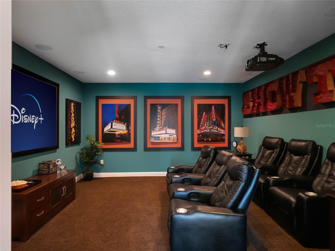
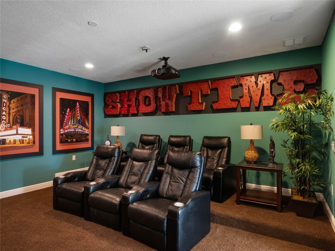
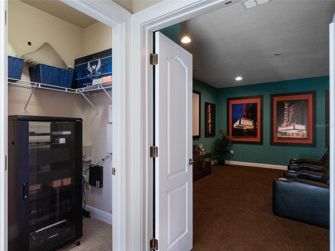
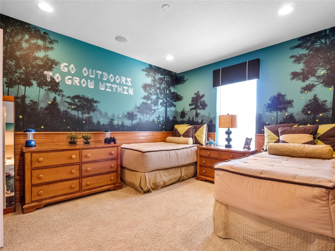
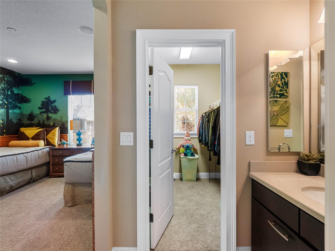
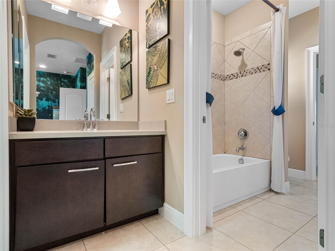
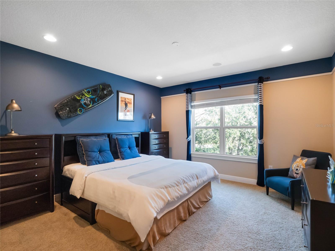
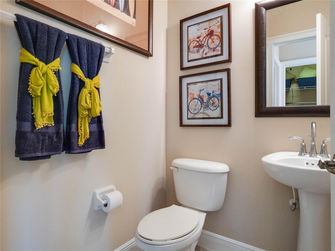
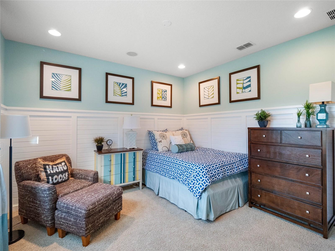
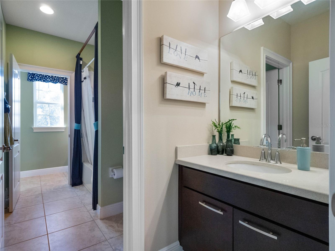
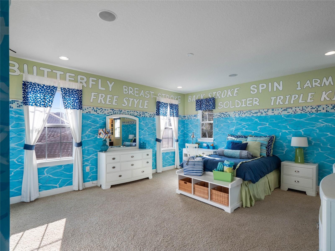
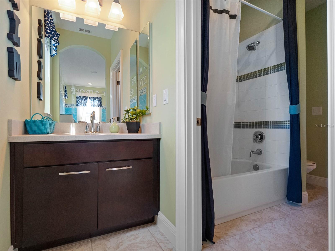
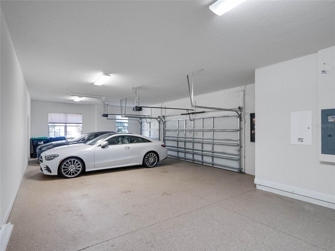
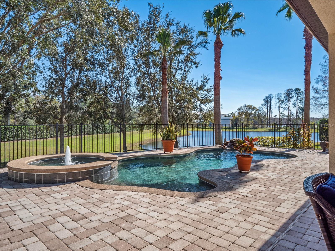
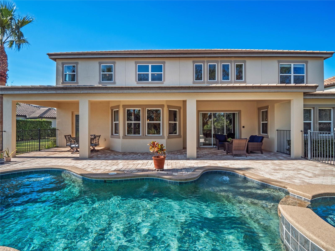
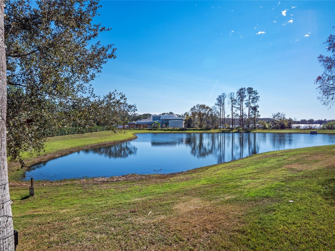
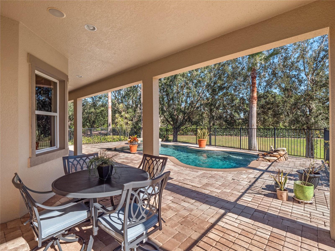
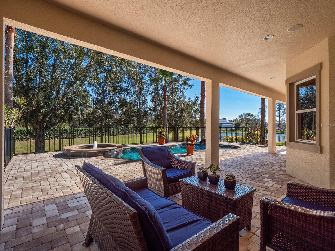
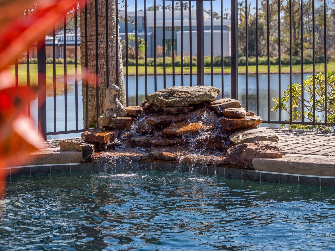
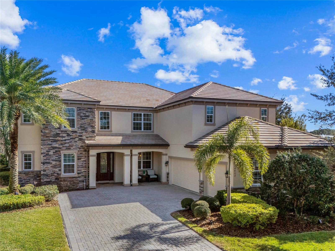
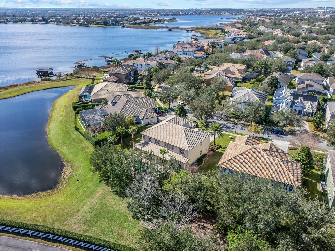
- MLS#: O6271144 ( Residential )
- Street Address: 14442 Avenue Of The Rushes
- Viewed: 218
- Price: $1,370,000
- Price sqft: $211
- Waterfront: No
- Year Built: 2012
- Bldg sqft: 6496
- Bedrooms: 5
- Total Baths: 5
- Full Baths: 5
- Garage / Parking Spaces: 3
- Days On Market: 79
- Additional Information
- Geolocation: 28.4577 / -81.597
- County: ORANGE
- City: WINTER GARDEN
- Zipcode: 34787
- Elementary School: Independence Elementary
- Middle School: Bridgewater Middle
- High School: Horizon High School
- Provided by: EXP REALTY LLC
- Contact: Jeffrey Funk, PA
- 888-883-8509

- DMCA Notice
-
DescriptionShowcase Home with Custom Finishes | Pool & Spa with Pond and Disney Fireworks Views | Expansive Layout with Ample Storage 5 bedroom, 4 bath, 2 half bath home in Winter Gardens Independence community. This two story residence features a tile roof, extended oversized three car garage, and a paver driveway. The open floor plan includes a double height living room ceiling, study, full theater room, large loft, and craft room. Themed bedrooms and a primary suite with dual walk in closets enhance the homes thoughtful design. Well planned spaces provide plenty of storage throughout. The outdoor area features a private pool and spa overlooking a pond, with stunning views of Disney fireworks. Independence offers lake access, community pools, two clubhouses, a fitness center, sports courts, playgrounds, scenic trails, and year round community events, including food truck nights. Conveniently located near Disney, shopping, golf, and the 429 expressway. Furnishings are available for purchase, offering a true turnkey opportunity.
All
Similar
Features
Appliances
- Dishwasher
- Dryer
- Microwave
- Range
- Refrigerator
- Washer
Home Owners Association Fee
- 184.20
Association Name
- Tyler Parsons
Association Phone
- 407-654-7479
Carport Spaces
- 0.00
Close Date
- 0000-00-00
Cooling
- Central Air
- Zoned
Country
- US
Covered Spaces
- 0.00
Exterior Features
- Irrigation System
- Private Mailbox
- Rain Gutters
- Sidewalk
Flooring
- Carpet
- Ceramic Tile
Garage Spaces
- 3.00
Heating
- Central
- Electric
- Heat Pump
High School
- Horizon High School
Insurance Expense
- 0.00
Interior Features
- Coffered Ceiling(s)
- Crown Molding
- High Ceilings
- Kitchen/Family Room Combo
- Open Floorplan
- Solid Surface Counters
- Thermostat
- Tray Ceiling(s)
- Walk-In Closet(s)
- Window Treatments
Legal Description
- SIGNATURE LAKES - PARCEL 1C 61/102 LOT 380
Levels
- Two
Living Area
- 4969.00
Lot Features
- In County
- Sidewalk
- Paved
- Unincorporated
Middle School
- Bridgewater Middle
Area Major
- 34787 - Winter Garden/Oakland
Net Operating Income
- 0.00
Occupant Type
- Owner
Open Parking Spaces
- 0.00
Other Expense
- 0.00
Parcel Number
- 27-23-27-8125-03-800
Parking Features
- Driveway
- Garage Door Opener
- Garage Faces Side
Pets Allowed
- Yes
Pool Features
- Gunite
- In Ground
Possession
- Close Of Escrow
Property Condition
- Completed
Property Type
- Residential
Roof
- Tile
School Elementary
- Independence Elementary
Sewer
- Public Sewer
Style
- Florida
Tax Year
- 2024
Township
- 23
Utilities
- BB/HS Internet Available
- Cable Available
- Electricity Connected
- Fire Hydrant
- Natural Gas Connected
- Phone Available
View
- Water
Views
- 218
Virtual Tour Url
- https://www.tourdrop.com/dtour/389005/360-Floorplan-MLS
Water Source
- Public
Year Built
- 2012
Zoning Code
- P-D
Listing Data ©2025 Greater Fort Lauderdale REALTORS®
Listings provided courtesy of The Hernando County Association of Realtors MLS.
Listing Data ©2025 REALTOR® Association of Citrus County
Listing Data ©2025 Royal Palm Coast Realtor® Association
The information provided by this website is for the personal, non-commercial use of consumers and may not be used for any purpose other than to identify prospective properties consumers may be interested in purchasing.Display of MLS data is usually deemed reliable but is NOT guaranteed accurate.
Datafeed Last updated on April 20, 2025 @ 12:00 am
©2006-2025 brokerIDXsites.com - https://brokerIDXsites.com
