Share this property:
Contact Tyler Fergerson
Schedule A Showing
Request more information
- Home
- Property Search
- Search results
- 41289 County Road, 452, LEESBURG, FL 34788
Property Photos
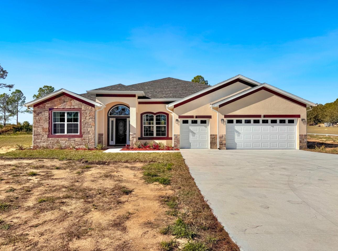

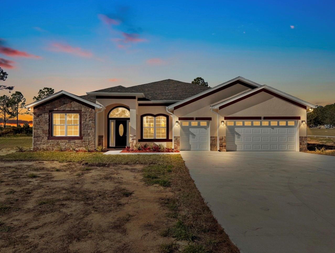
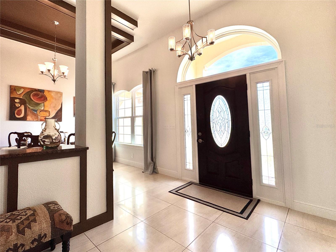
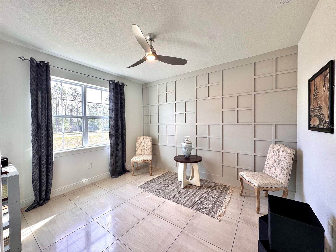
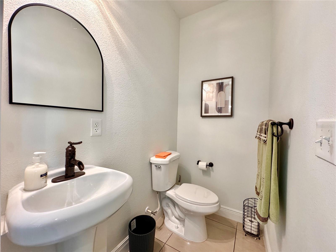
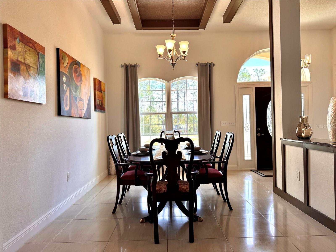
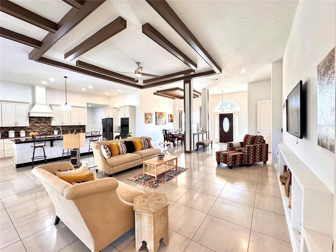
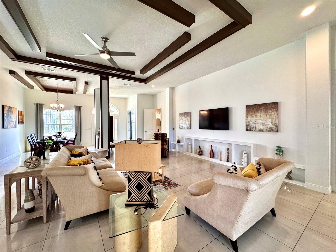
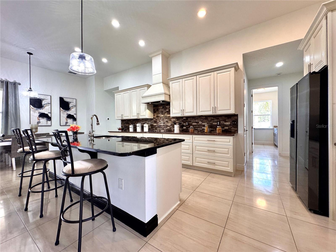
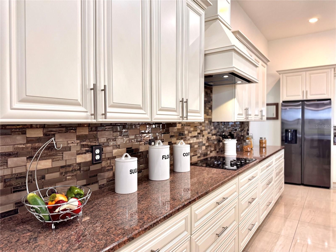
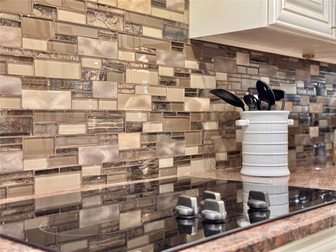
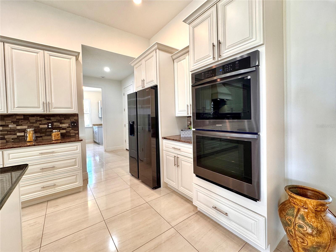
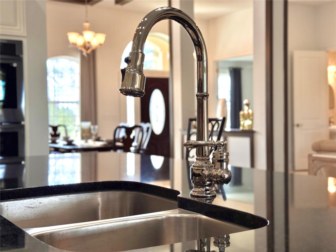
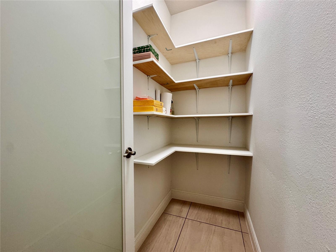
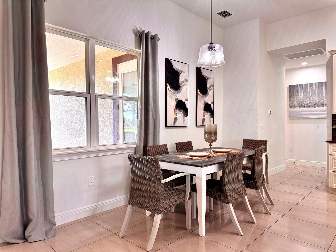
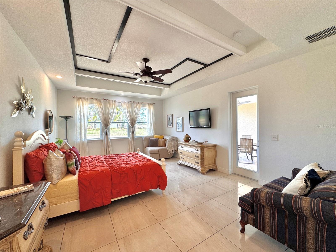
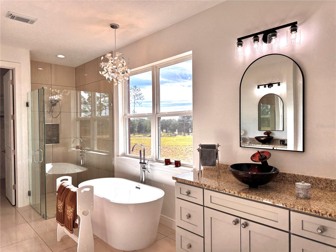
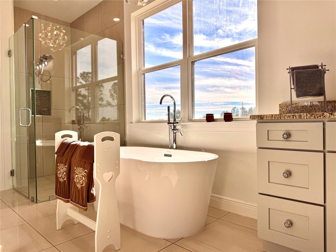
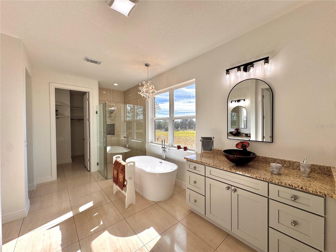
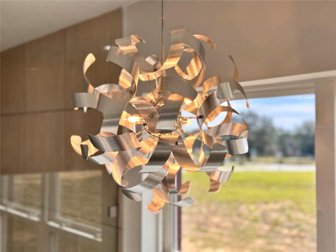
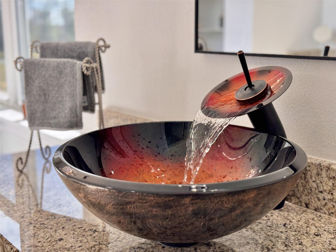
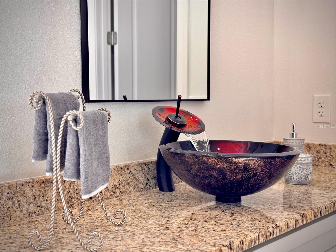
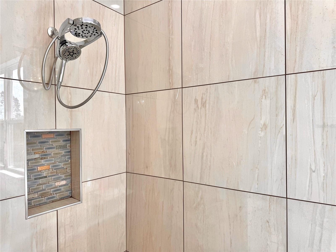
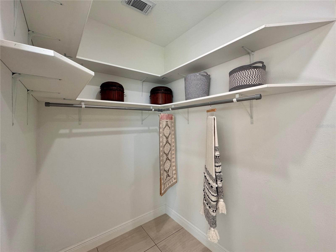
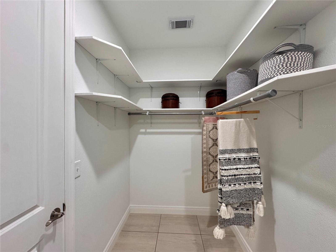
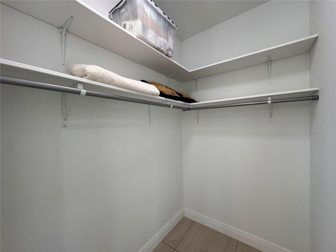
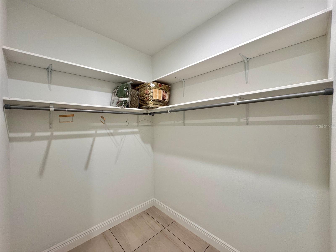
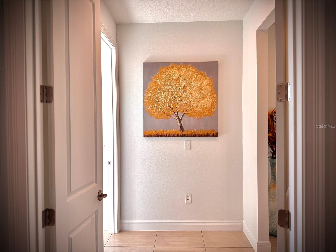
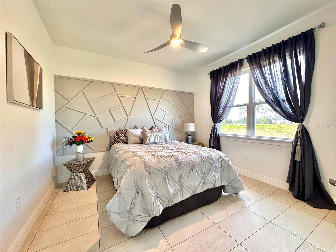
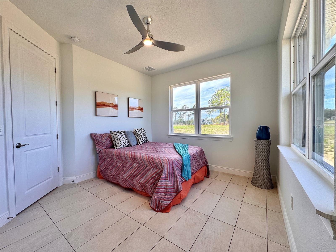
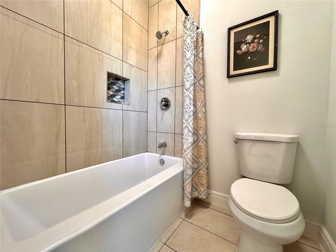
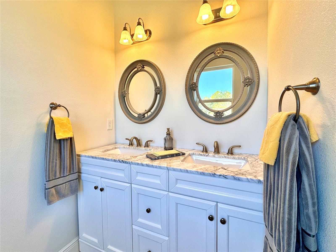
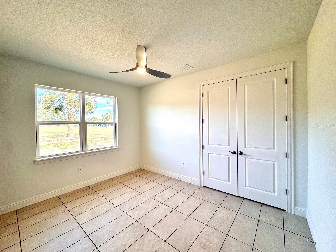
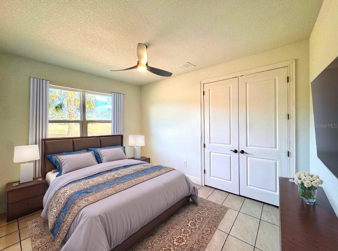
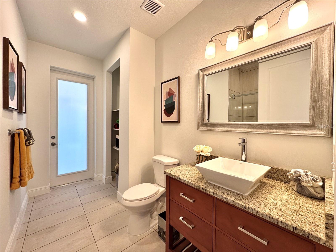
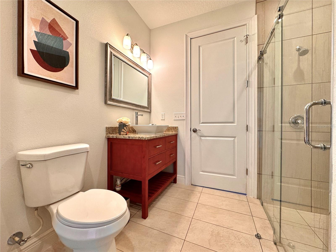
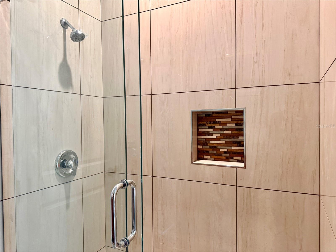
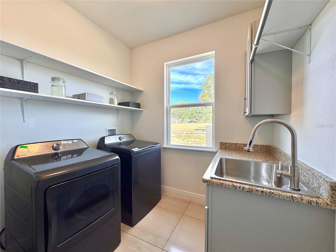
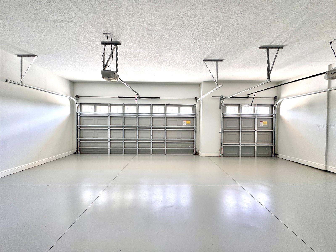
- MLS#: O6271052 ( Residential )
- Street Address: 41289 County Road, 452
- Viewed: 183
- Price: $820,000
- Price sqft: $198
- Waterfront: No
- Year Built: 2024
- Bldg sqft: 4133
- Bedrooms: 4
- Total Baths: 4
- Full Baths: 3
- 1/2 Baths: 1
- Garage / Parking Spaces: 3
- Days On Market: 152
- Additional Information
- Geolocation: 28.951 / -81.786
- County: LAKE
- City: LEESBURG
- Zipcode: 34788
- Subdivision: 0003
- Elementary School: Treadway Elem
- Middle School: Carver
- High School: Leesburg
- Provided by: CENTURY 21 CARIOTI
- Contact: Anastacha Constant
- 407-354-0074

- DMCA Notice
-
DescriptionWelcome to Florida living! This brand new, custom built single story home is designed to make the most of its expansive lot, featuring a long paved driveway and backyard entertainment area. With elegant finishes and modern touches, the home greets you with a front entry and double doors leading to a versatile bonus room or office. The open concept living area showcases designer flooring and hardware, creating a warm and stylish atmosphere. The gourmet kitchen offers granite countertops, double ovens, a cooktop with custom hood, and ample bar seating, perfect for hosting and everyday meals. Step outside to enjoy Floridas outdoor lifestyle with both covered and open air spaces. The primary suite features a luxurious bath with a garden tub, separate shower, private water closet, and dual closets with built ins. Three additional bedrooms provide flexible living space, including a Jack and Jill bathroom. A spacious laundry room with washer, dryer, utility sink, cabinets, and custom shelving offers added convenience. Built with solid block construction, energy efficient windows and doors, plus a 3 car garage and separate golf cart entry, this home is ready for you to enjoy all the best Florida has to offer.
All
Similar
Features
Appliances
- Built-In Oven
- Convection Oven
- Cooktop
- Dishwasher
- Dryer
- Electric Water Heater
- Exhaust Fan
- Freezer
- Ice Maker
- Refrigerator
- Washer
Home Owners Association Fee
- 0.00
Carport Spaces
- 0.00
Close Date
- 0000-00-00
Cooling
- Central Air
Country
- US
Covered Spaces
- 0.00
Exterior Features
- Rain Gutters
Flooring
- Ceramic Tile
Furnished
- Unfurnished
Garage Spaces
- 3.00
Heating
- Central
High School
- Leesburg High
Insurance Expense
- 0.00
Interior Features
- Built-in Features
- Ceiling Fans(s)
- Coffered Ceiling(s)
- Eat-in Kitchen
- High Ceilings
- Kitchen/Family Room Combo
- Living Room/Dining Room Combo
- Open Floorplan
- Primary Bedroom Main Floor
- Smart Home
- Solid Wood Cabinets
- Split Bedroom
- Stone Counters
- Thermostat
- Tray Ceiling(s)
- Walk-In Closet(s)
Legal Description
- THE NORTH 1150.29 FEET OF THE NORTH 1/2 OF THE SOUTHWEST 1/4 LYING WEST OF HIGHWAY NO 452 IN SECTION 2 TOWNSHIP 18 SOUTH RANGE 25 EAST--LESS THE WEST 1334.78 FEET & LESS THE NORTH 979.12 FEET-- ORB 5559 PG 1247
Levels
- One
Living Area
- 3191.00
Middle School
- Carver Middle
Area Major
- 34788 - Leesburg / Haines Creek
Net Operating Income
- 0.00
New Construction Yes / No
- Yes
Occupant Type
- Vacant
Open Parking Spaces
- 0.00
Other Expense
- 0.00
Parcel Number
- 02-18-25-0003-000-02100
Property Condition
- Completed
Property Type
- Residential
Roof
- Shingle
School Elementary
- Treadway Elem
Sewer
- Septic Tank
Tax Year
- 2024
Township
- 18
Utilities
- Cable Available
- Electricity Available
Views
- 183
Water Source
- Well
Year Built
- 2024
Listing Data ©2025 Greater Fort Lauderdale REALTORS®
Listings provided courtesy of The Hernando County Association of Realtors MLS.
Listing Data ©2025 REALTOR® Association of Citrus County
Listing Data ©2025 Royal Palm Coast Realtor® Association
The information provided by this website is for the personal, non-commercial use of consumers and may not be used for any purpose other than to identify prospective properties consumers may be interested in purchasing.Display of MLS data is usually deemed reliable but is NOT guaranteed accurate.
Datafeed Last updated on June 15, 2025 @ 12:00 am
©2006-2025 brokerIDXsites.com - https://brokerIDXsites.com
