Share this property:
Contact Tyler Fergerson
Schedule A Showing
Request more information
- Home
- Property Search
- Search results
- 648 Cortona Drive, ORLANDO, FL 32828
Property Photos
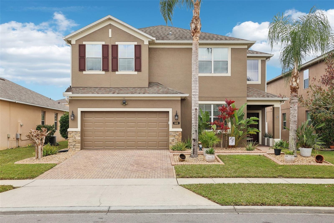

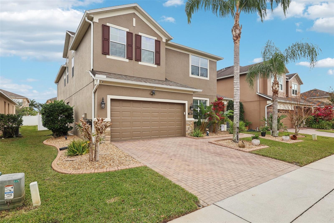
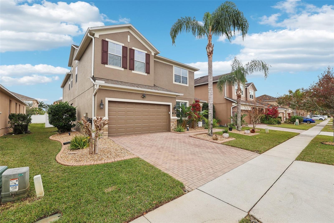
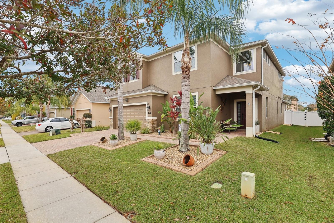
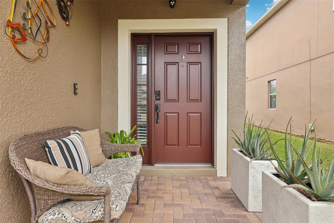
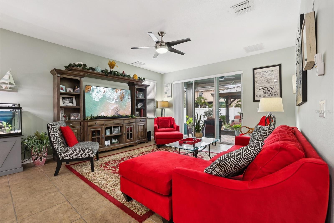
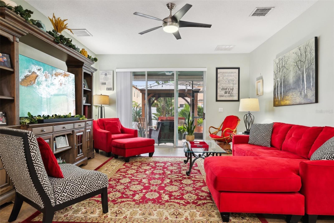
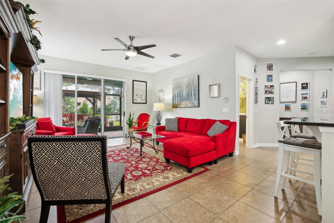
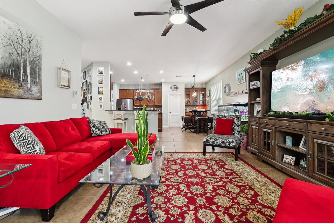
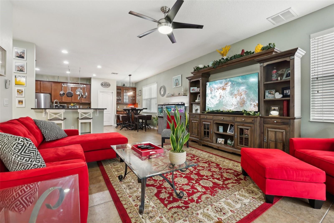
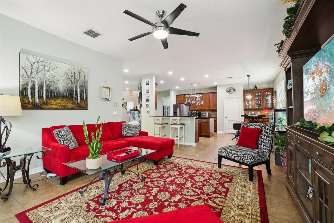
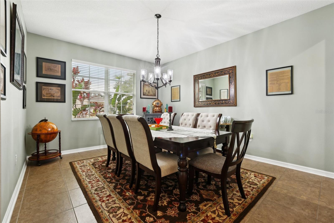
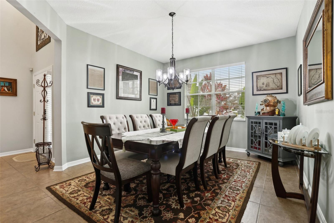
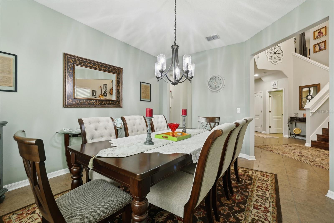
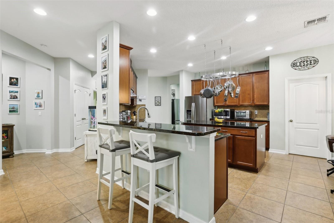
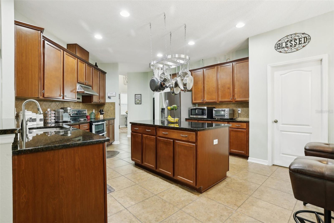
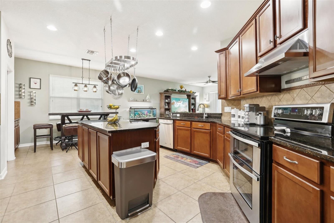
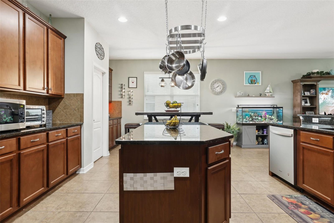
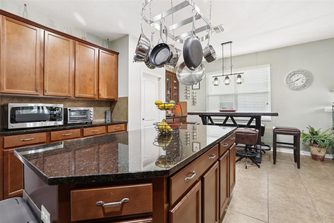
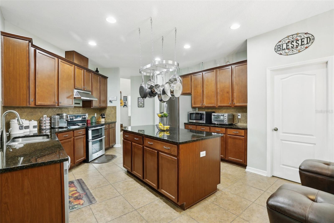
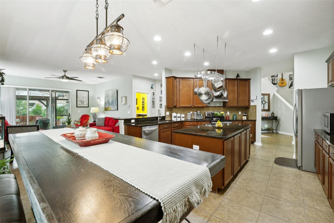
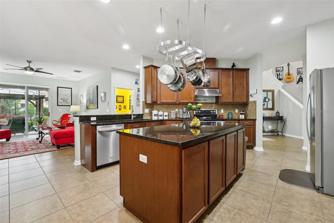
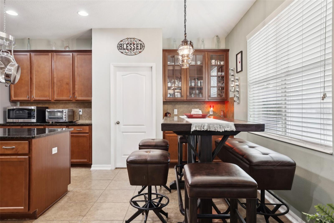
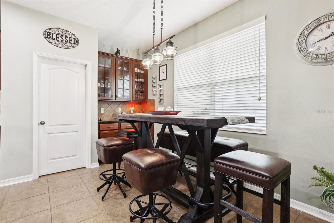
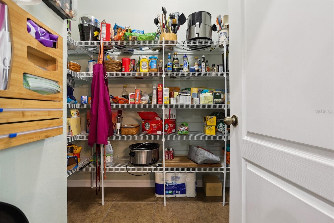
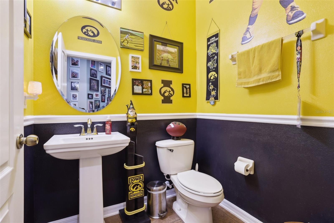
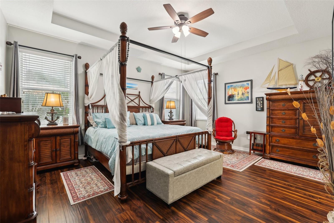
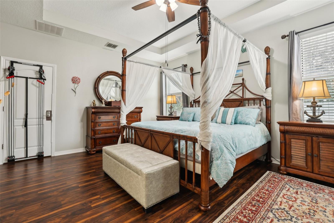
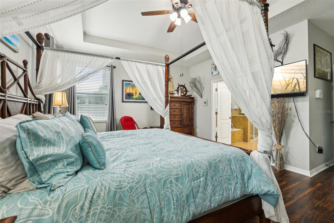
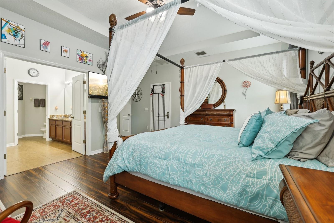
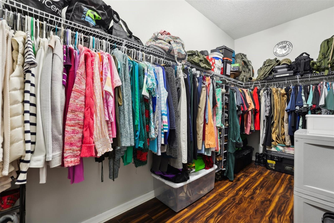
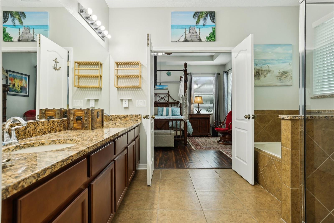
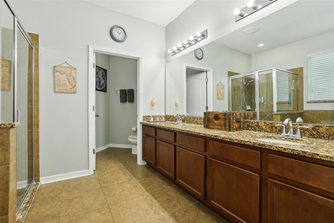
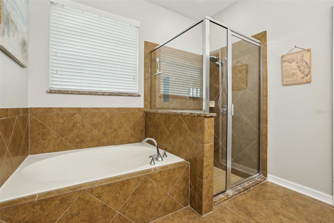
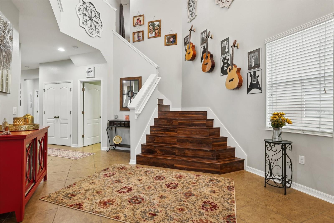
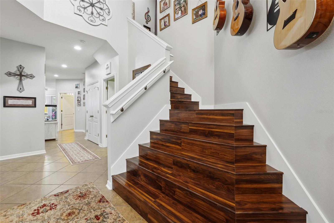
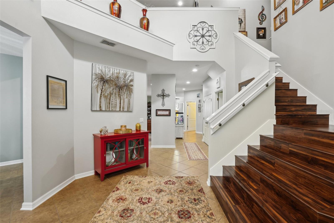
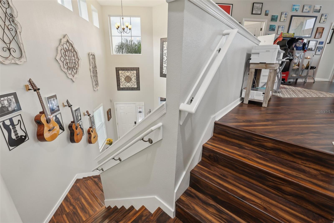
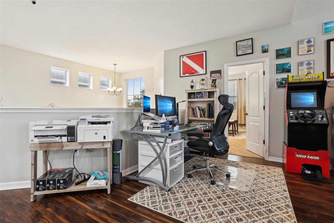
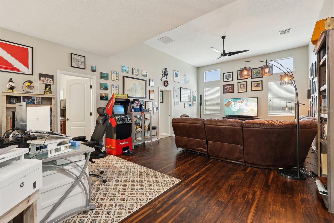
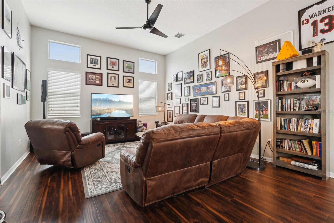
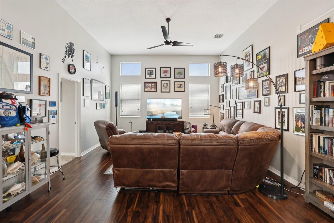
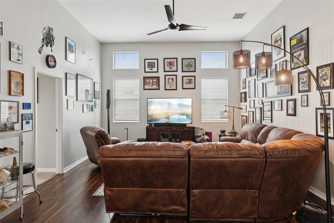
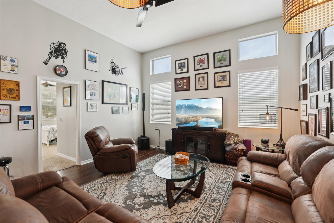
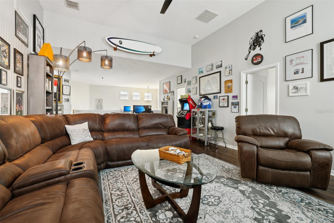
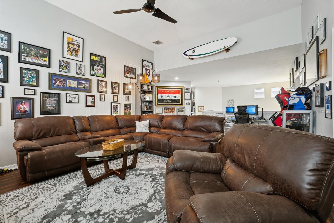
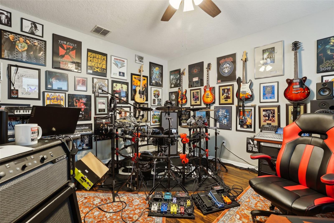
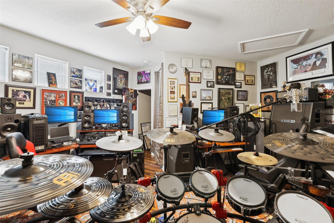

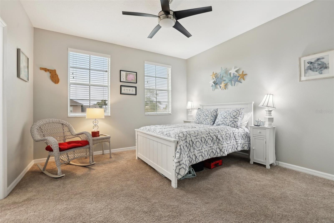
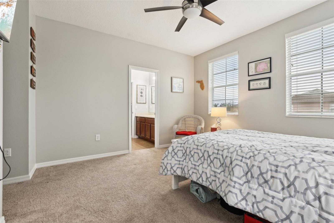
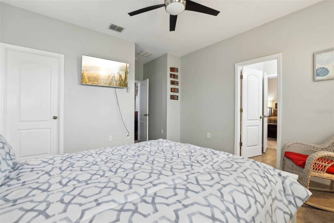
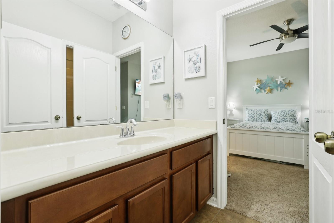
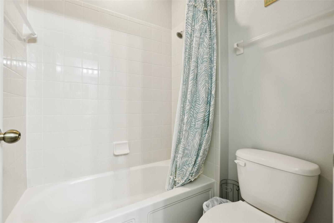
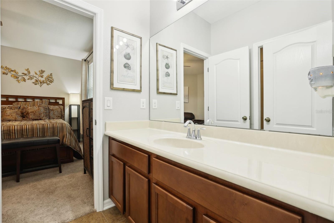
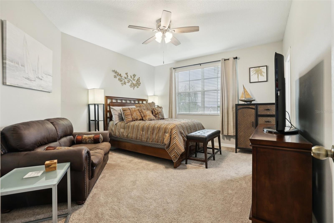
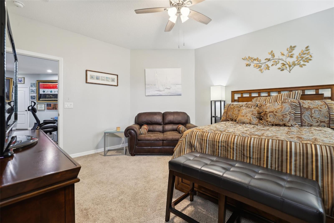
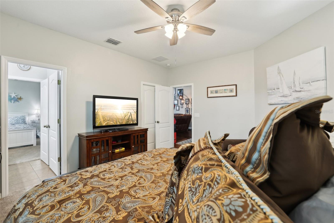
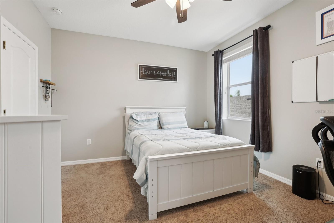
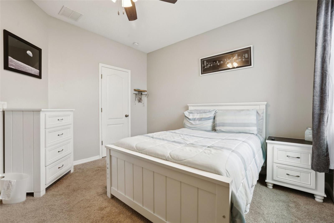
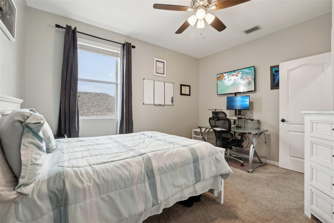
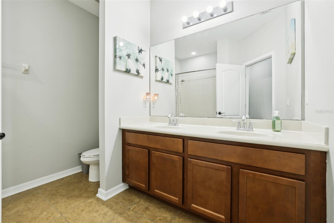
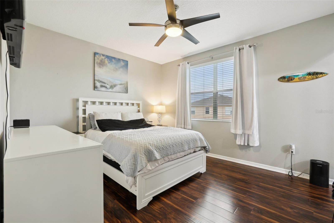
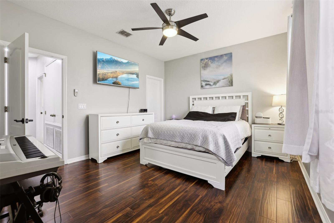
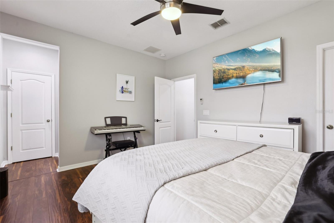
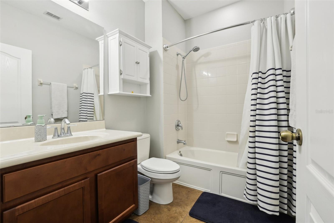
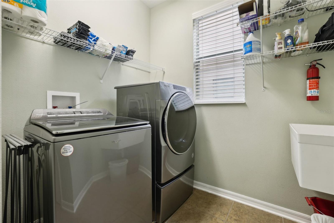
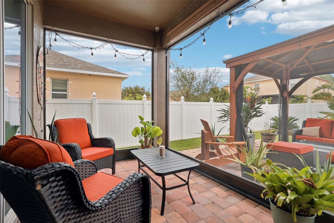
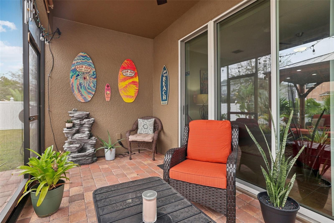
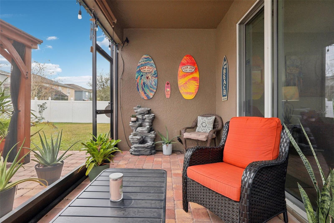
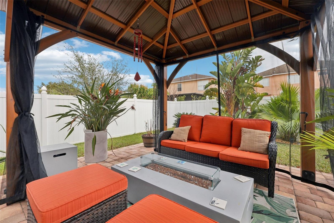
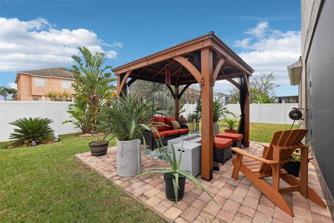
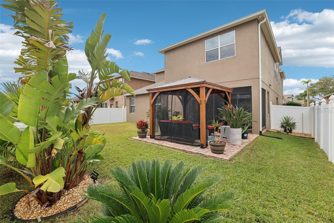
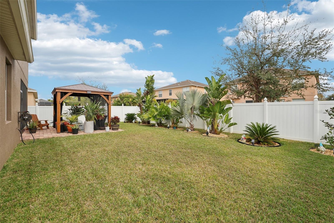
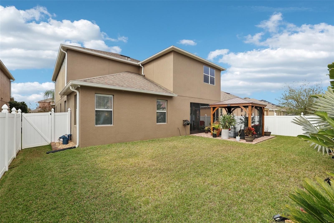
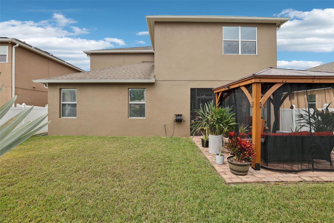
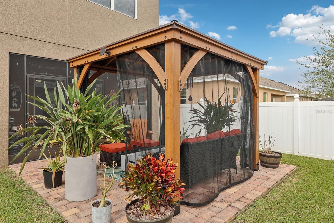
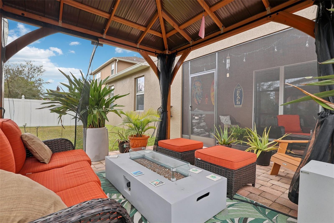
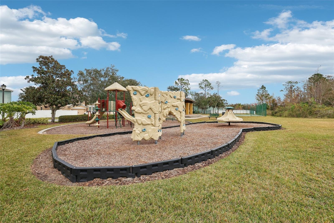
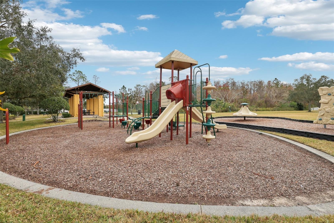
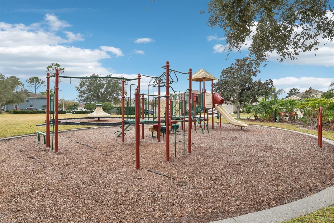
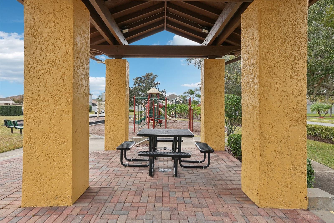
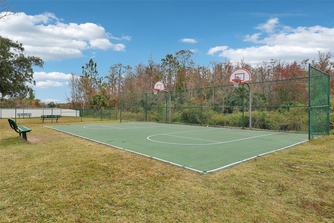
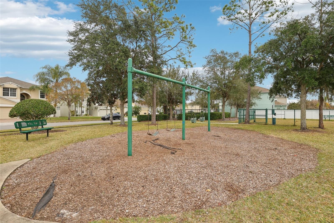
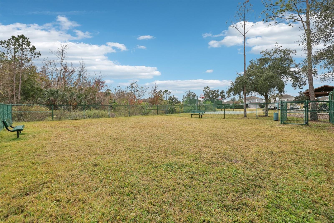
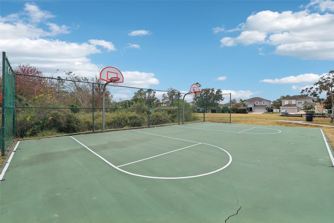
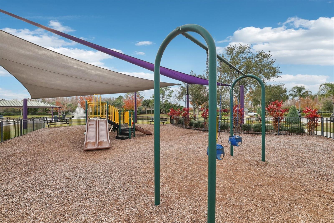
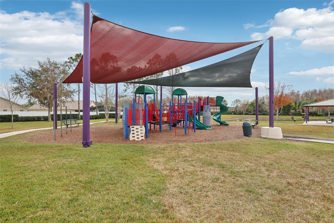
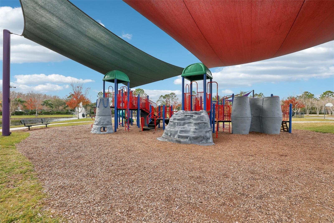
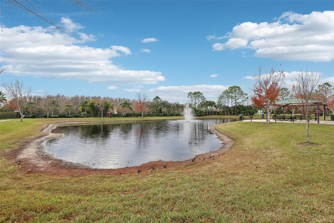
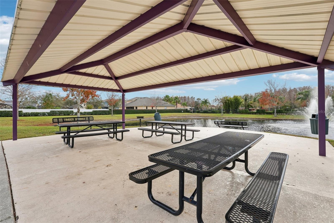
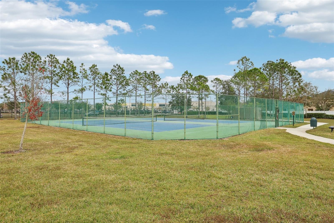
- MLS#: O6270999 ( Residential )
- Street Address: 648 Cortona Drive
- Viewed: 247
- Price: $749,900
- Price sqft: $154
- Waterfront: No
- Year Built: 2012
- Bldg sqft: 4879
- Bedrooms: 5
- Total Baths: 5
- Full Baths: 4
- 1/2 Baths: 1
- Garage / Parking Spaces: 2
- Days On Market: 95
- Additional Information
- Geolocation: 28.5452 / -81.1487
- County: ORANGE
- City: ORLANDO
- Zipcode: 32828
- Subdivision: Bella Vida
- Elementary School: Timber Lakes Elementary
- Middle School: Timber Springs Middle
- High School: Timber Creek High
- Provided by: KELLER WILLIAMS WINTER PARK
- Contact: Betsy Breton-Garcia, PA
- 407-545-6430

- DMCA Notice
-
DescriptionWelcome to 648 Cortona Dr, a beautifully maintained two story residence located in the exclusive Bella Vida gated community. This spacious home boasts 4,265 sq ft of living space featuring 5 bedrooms and 4.5 bathrooms, providing ample room for a growing family. Nestled in the highly sought after Avalon Park/Waterford Lakes area of East Orlando, this home is just minutes from UCF, dining, shopping, and entertainment options. The kitchen is the perfect chef's dream featuring granite countertops, a large island, a breakfast area, a dry bar, recessed lighting, 42" cabinets, stainless steel appliances, a decorative ceramic tile backsplash, and a spacious walk in pantry. The range hood vents outside for added convenience. The home also boasts multiple living spaces, including a formal dining room, and family room, plus the additional bonus room upstairs can easily be converted into a 6th bedroom or office to suit your needs. The massive loft can be used as a playroom or additional living area. Whether youre hosting gatherings or enjoying family time, this home offers plenty of space for both. The first floor master suite is a standout feature with double entry doors and a tray ceiling, offering a serene retreat with a luxurious en suite bath featuring a garden tub, an enclosed shower and dual granite countertops. Upstairs, you'll find a thoughtfully designed layout, including a large secondary bedroom with an adjacent guest bath making it perfect for guests or extended family. The end bedroom includes its own full bathroom, offering privacy and convenience, an ideal in law suite. You'll love the two more generously sized bedrooms connected by a convenient Jack and Jill bath providing flexibility for families. Step outside to the covered patio, ideal for summer BBQs or simply basking in the year round Florida sunshine. Enjoy the fenced in backyard with a gazebo on the extended paved patio, perfect for outdoor living and relaxation. Additional features include an indoor laundry room equipped with a utility sink for added convenience. The Dual AC units and the NEST thermostat ensures comfort on both floors, with separate climate controls and energy efficiency. The security cameras and the water filtration system are included for your convenience. The ample closet space provides plenty of storage throughout the home, ensuring you have room for all your belongings. For recreation and fitness you have access to basketball and tennis courts, playgrounds, a dog park, picnic tables and walking trails, perfect for outdoor enthusiasts. The home is located within an A rated school district, making it an ideal choice for families. This home combines style, comfort, functionality, and modern conveniences in an ideal location with access to outstanding community amenities. Contact us to schedule a viewing!
All
Similar
Features
Appliances
- Dishwasher
- Disposal
- Range
- Range Hood
- Refrigerator
- Water Filtration System
Association Amenities
- Basketball Court
- Gated
- Park
- Playground
- Tennis Court(s)
Home Owners Association Fee
- 87.00
Association Name
- Bellavida HOA/Bono & Associates
Association Phone
- 4072333560
Carport Spaces
- 0.00
Close Date
- 0000-00-00
Cooling
- Central Air
Country
- US
Covered Spaces
- 0.00
Exterior Features
- Irrigation System
- Rain Gutters
- Sidewalk
- Sliding Doors
Fencing
- Fenced
- Vinyl
Flooring
- Carpet
- Ceramic Tile
- Laminate
Garage Spaces
- 2.00
Green Energy Efficient
- Appliances
Heating
- Central
High School
- Timber Creek High
Insurance Expense
- 0.00
Interior Features
- Ceiling Fans(s)
- Eat-in Kitchen
- High Ceilings
- Kitchen/Family Room Combo
- Primary Bedroom Main Floor
- Solid Surface Counters
- Solid Wood Cabinets
- Stone Counters
- Tray Ceiling(s)
- Vaulted Ceiling(s)
- Walk-In Closet(s)
Legal Description
- BELLA VIDA 65/90 LOT 301
Levels
- Two
Living Area
- 4265.00
Lot Features
- Sidewalk
Middle School
- Timber Springs Middle
Area Major
- 32828 - Orlando/Alafaya/Waterford Lakes
Net Operating Income
- 0.00
Occupant Type
- Owner
Open Parking Spaces
- 0.00
Other Expense
- 0.00
Parcel Number
- 30-22-32-0606-03-010
Parking Features
- Garage Door Opener
Pets Allowed
- Yes
Property Type
- Residential
Roof
- Shingle
School Elementary
- Timber Lakes Elementary
Sewer
- Public Sewer
Tax Year
- 2024
Township
- 22
Utilities
- Cable Available
- Public
Views
- 247
Virtual Tour Url
- https://www.zillow.com/view-imx/50adda33-7c2e-4f3a-be72-57dbb8ade479?setAttribution=mls&wl=true&initialViewType=pano&utm_source=dashboard
Water Source
- Public
Year Built
- 2012
Zoning Code
- P-D
Listing Data ©2025 Greater Fort Lauderdale REALTORS®
Listings provided courtesy of The Hernando County Association of Realtors MLS.
Listing Data ©2025 REALTOR® Association of Citrus County
Listing Data ©2025 Royal Palm Coast Realtor® Association
The information provided by this website is for the personal, non-commercial use of consumers and may not be used for any purpose other than to identify prospective properties consumers may be interested in purchasing.Display of MLS data is usually deemed reliable but is NOT guaranteed accurate.
Datafeed Last updated on April 20, 2025 @ 12:00 am
©2006-2025 brokerIDXsites.com - https://brokerIDXsites.com
