Share this property:
Contact Tyler Fergerson
Schedule A Showing
Request more information
- Home
- Property Search
- Search results
- 150 Robinson Street 3104, ORLANDO, FL 32801
Property Photos
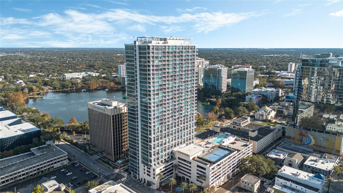

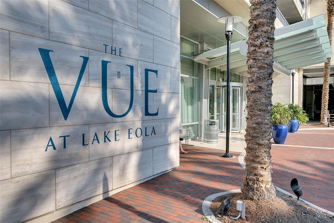
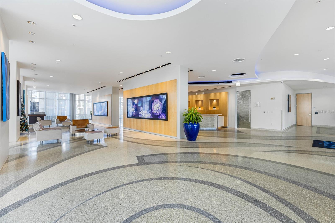
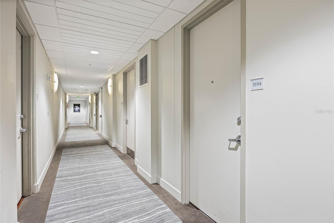
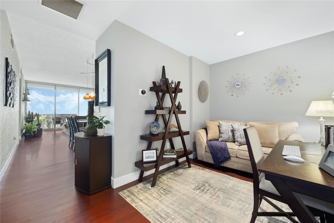
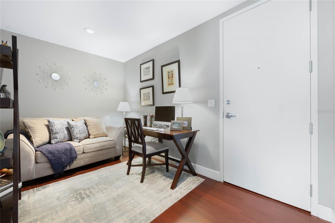
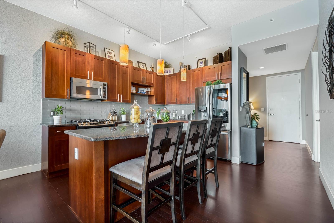
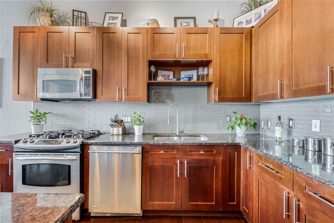
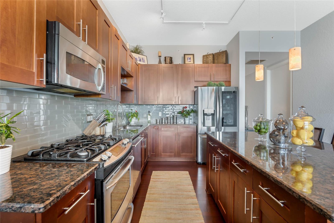
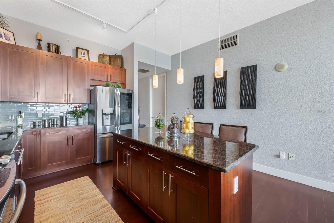
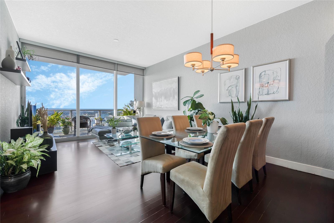
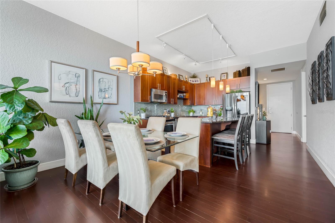
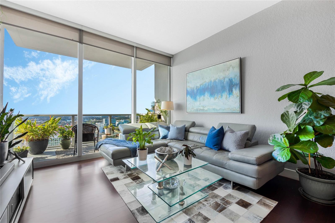
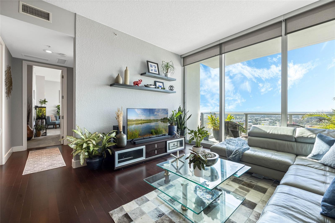
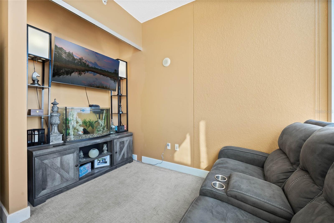
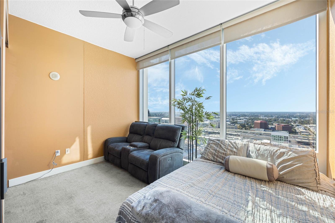
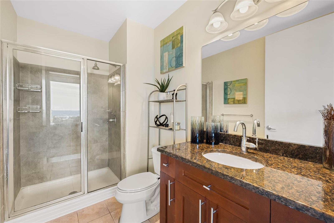
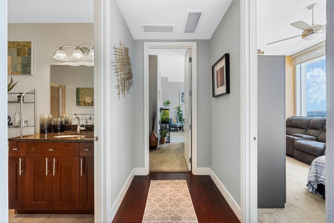
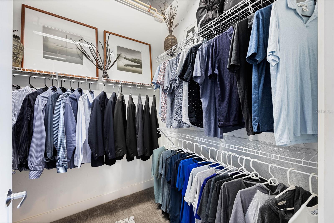
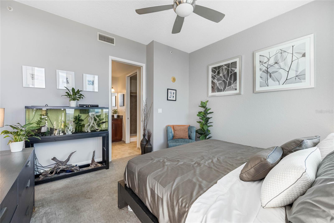
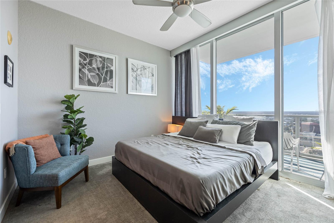
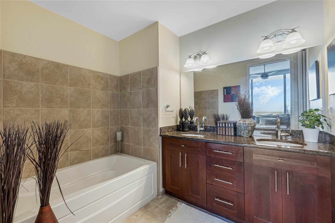
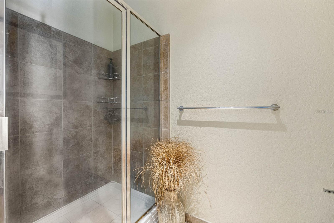
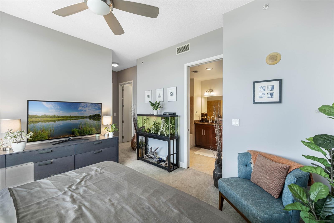
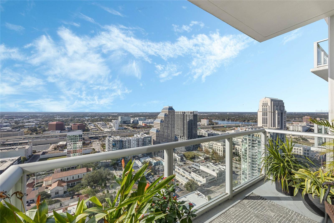
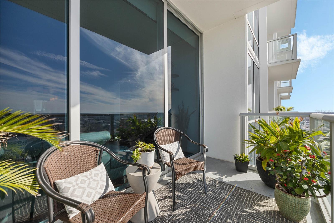
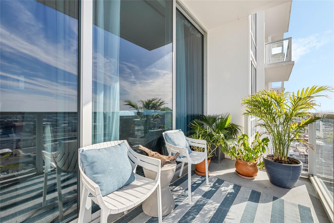
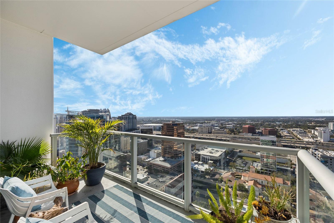
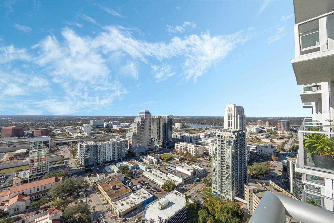
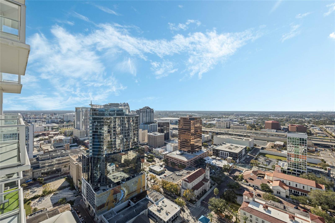
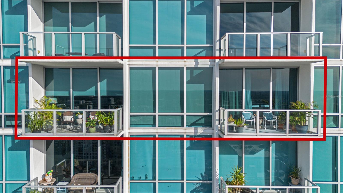
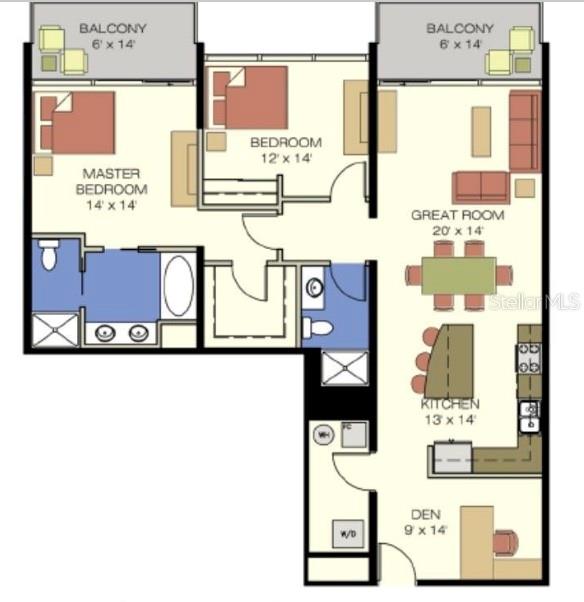
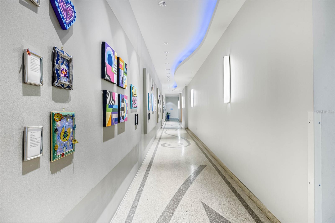
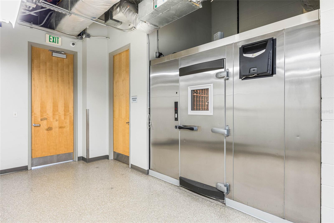
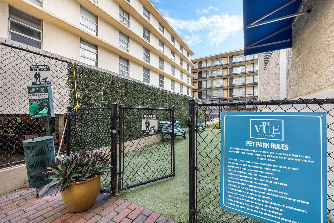
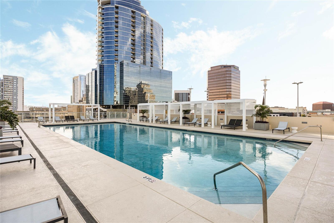
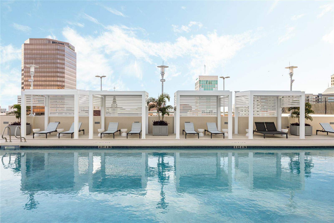
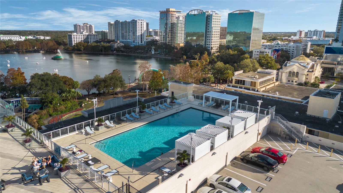
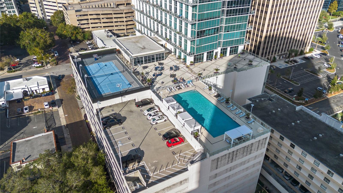
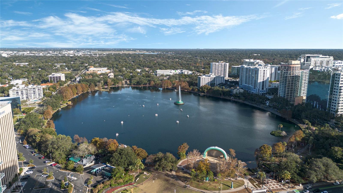
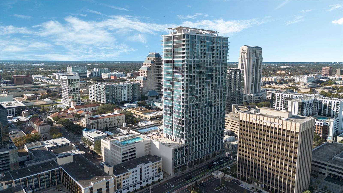
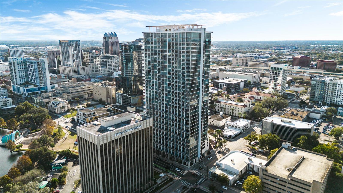
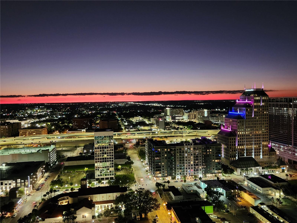
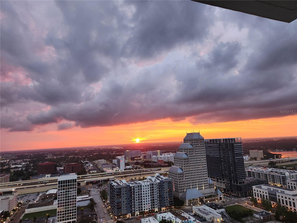
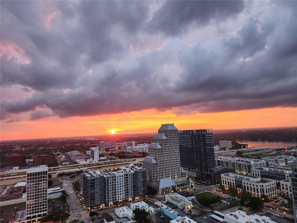
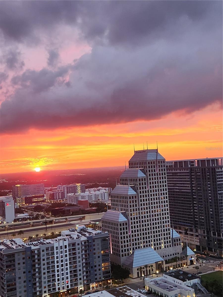
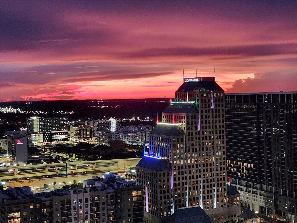

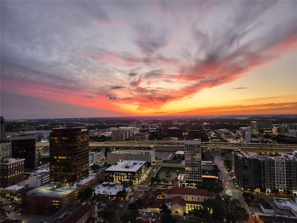
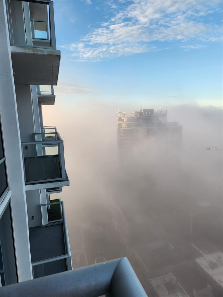
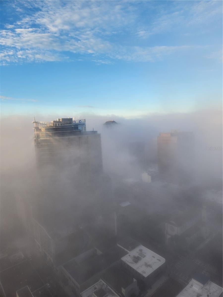
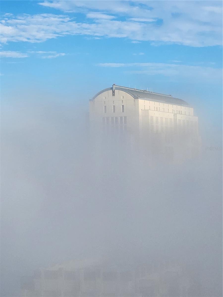
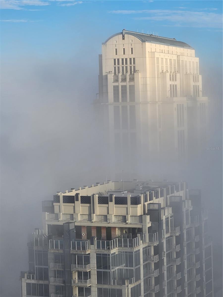
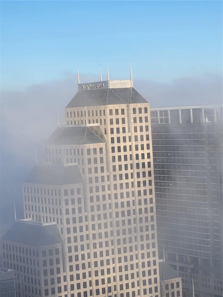
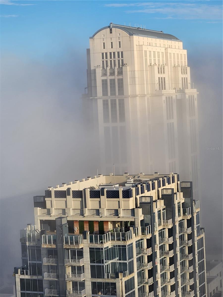
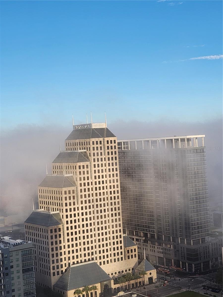
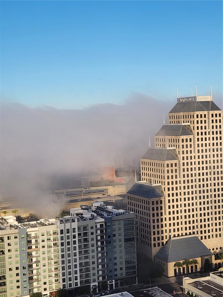

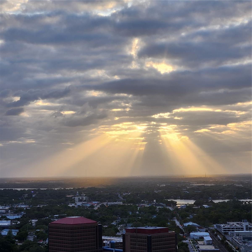
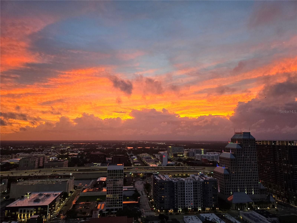
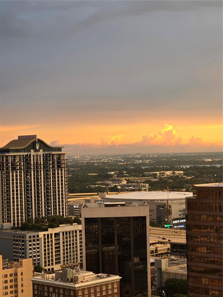
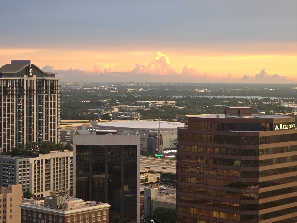
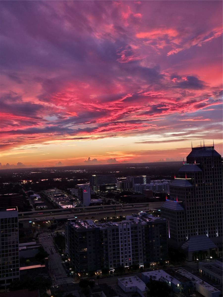

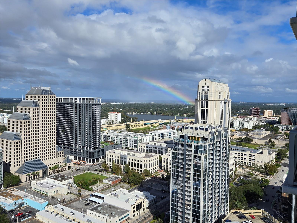
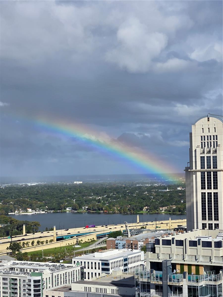
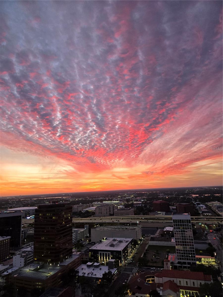
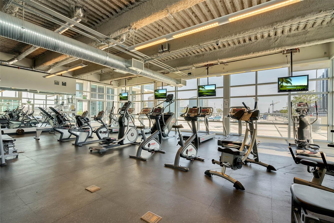
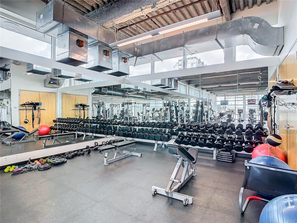
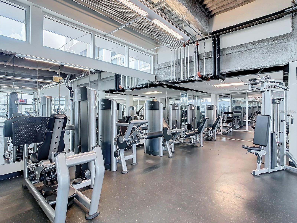
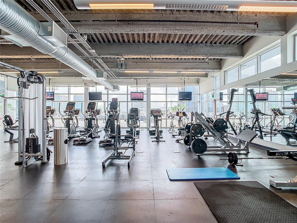
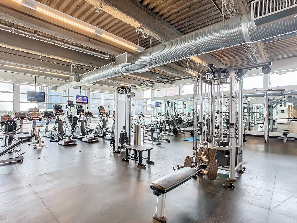
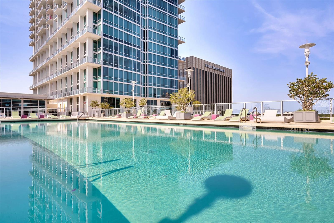
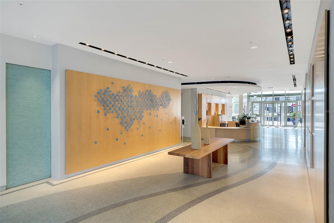
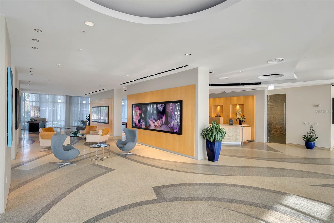
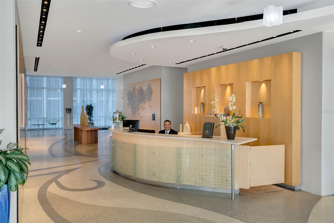
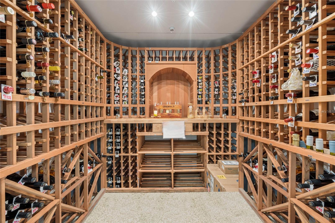
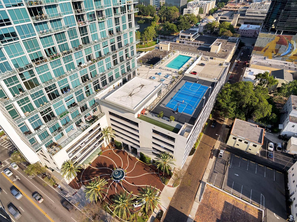
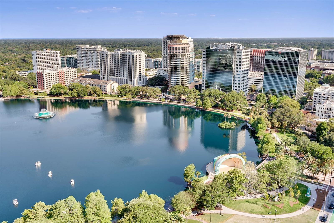
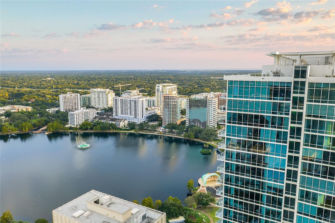
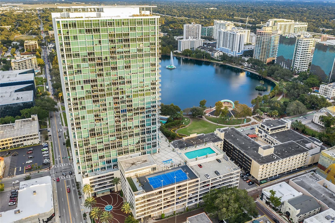
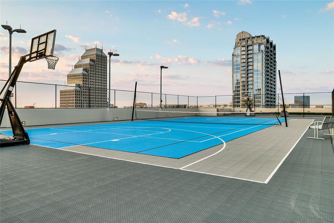
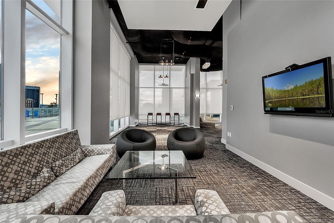
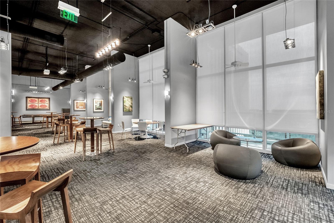
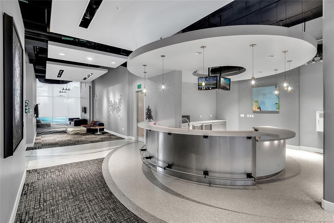
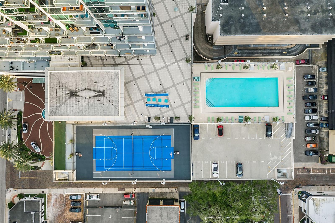
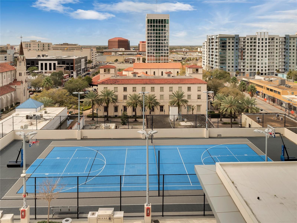
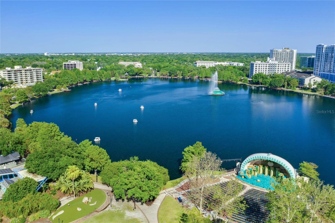
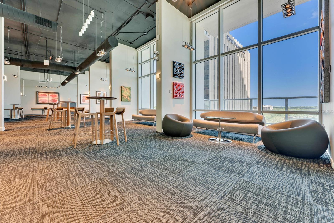
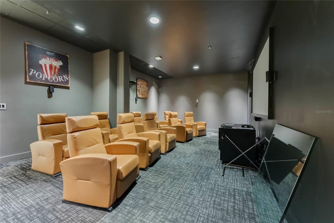
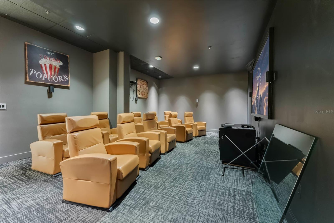
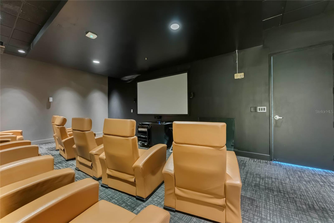
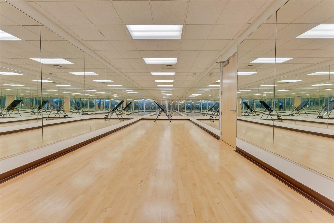
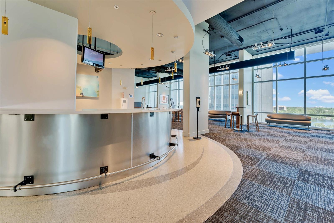
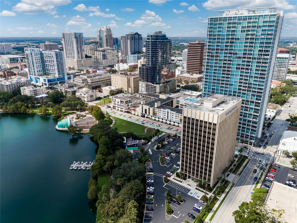
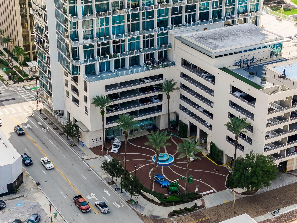
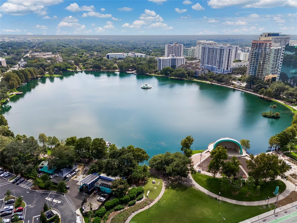
- MLS#: O6270695 ( Residential )
- Street Address: 150 Robinson Street 3104
- Viewed: 209
- Price: $609,000
- Price sqft: $480
- Waterfront: No
- Year Built: 2007
- Bldg sqft: 1268
- Bedrooms: 2
- Total Baths: 2
- Full Baths: 2
- Garage / Parking Spaces: 1
- Days On Market: 97
- Additional Information
- Geolocation: 28.5451 / -81.3764
- County: ORANGE
- City: ORLANDO
- Zipcode: 32801
- Subdivision: Vuelk Eola
- Building: Vuelk Eola
- Provided by: ONE OAK REALTY CORP
- Contact: Michael Chiorando
- 407-906-1625

- DMCA Notice
-
DescriptionExperience unparalleled urban sophistication and vibrant lifestyle in this exceptional two bedroom condo, uniquely situated as one of only 19 exclusive units in a prestigious building of 345 total residences. Nestled atop Downtown Orlando's tallest residential tower, this condo offers breathtaking western views, allowing residents to indulge in the splendor of stunning sunsets and mesmerizing fireworks displays from local theme parks. Step inside, and you'll be greeted by newly refinished wood flooring, enhancing the elegance throughout the space. Dramatic floor to ceiling insulated windows frame expansive vistas, blending the beauty of nature with modern luxury. perfect for enjoying morning coffee or entertaining guests under the stars. Immerse yourself in urban elegance with European cabinetry and a gourmet kitchen equipped with stainless steel appliances and gas cooking, catering to the culinary enthusiast. The versatile floor plan features both the master bedroom and living room with private balcony access perfect for enjoying morning coffee or entertaining guests under the stars, there is also a dedicated office/den area, ensuring ample space for work and leisure. Living at The Vue, you're enveloped in an ultra trendy yet sophisticated ambiance, combining the thrill of urban living with high end amenities. Savor the convenience of walking to Orlando's vibrant hotspots, immersing yourself in the city's eclectic culture. As you approach the high speed elevators, enjoy a rotating art display in the hallway, adding a touch of cultural flair and creativity to your daily life. This condo is part of The Vue's distinguished residence, offering one of the most complete amenity packages available. Residents enjoy access to a heated oversized pool, a 5,000 square foot state of the art fitness facility, 24 hour security, concierge services, and biometric access to residential areas, ensuring both luxury and safety. Whether you're playing a match on the tennis courts, unwinding in the yoga room, or storing your favorite vintages in the wine storage facility, the abundant amenities foster a lifestyle of leisure and refinement. Host gatherings in the cyber caf, relax in the media room, or delight in outdoor culinary arts at the amenity deck equipped with grills and elegant furnishings. The Vue sets the gold standard for high rise living in Downtown Orlando, inviting you to embrace an unparalleled lifestyle of elegance, convenience, and excitement. Welcome home to luxury redefined.
All
Similar
Features
Appliances
- Dishwasher
- Disposal
- Dryer
- Microwave
- Range
- Refrigerator
- Washer
Home Owners Association Fee
- 0.00
Home Owners Association Fee Includes
- Guard - 24 Hour
- Pool
- Escrow Reserves Fund
- Maintenance Structure
- Maintenance Grounds
- Recreational Facilities
- Security
Carport Spaces
- 0.00
Close Date
- 0000-00-00
Cooling
- Central Air
Country
- US
Covered Spaces
- 0.00
Exterior Features
- Balcony
- Courtyard
- Dog Run
- Outdoor Grill
- Tennis Court(s)
Flooring
- Wood
Furnished
- Unfurnished
Garage Spaces
- 1.00
Heating
- Central
- Electric
Insurance Expense
- 0.00
Interior Features
- Ceiling Fans(s)
- High Ceilings
Legal Description
- VUE AT LAKE EOLA CONDOMINIUM 9444/3009 UNIT 31B-6
Levels
- One
Living Area
- 1268.00
Area Major
- 32801 - Orlando
Net Operating Income
- 0.00
Occupant Type
- Owner
Open Parking Spaces
- 0.00
Other Expense
- 0.00
Parcel Number
- 25-22-29-8950-31-206
Parking Features
- Assigned
- Covered
Pets Allowed
- Dogs OK
Property Type
- Residential
Roof
- Built-Up
Sewer
- Public Sewer
Tax Year
- 2024
Township
- 22
Unit Number
- 3104
Utilities
- BB/HS Internet Available
- Cable Available
- Cable Connected
- Electricity Connected
View
- City
Views
- 209
Virtual Tour Url
- https://www.tourdrop.com/dtour/388492
Water Source
- None
Year Built
- 2007
Zoning Code
- AC-3A/T
Listing Data ©2025 Greater Fort Lauderdale REALTORS®
Listings provided courtesy of The Hernando County Association of Realtors MLS.
Listing Data ©2025 REALTOR® Association of Citrus County
Listing Data ©2025 Royal Palm Coast Realtor® Association
The information provided by this website is for the personal, non-commercial use of consumers and may not be used for any purpose other than to identify prospective properties consumers may be interested in purchasing.Display of MLS data is usually deemed reliable but is NOT guaranteed accurate.
Datafeed Last updated on April 20, 2025 @ 12:00 am
©2006-2025 brokerIDXsites.com - https://brokerIDXsites.com
