Share this property:
Contact Tyler Fergerson
Schedule A Showing
Request more information
- Home
- Property Search
- Search results
- 15340 Perdido Drive, ORLANDO, FL 32828
Property Photos
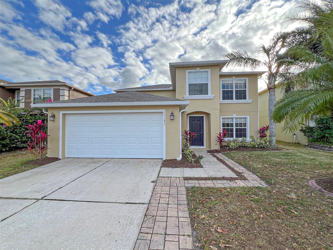

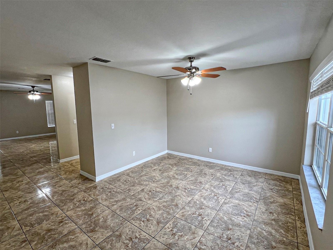
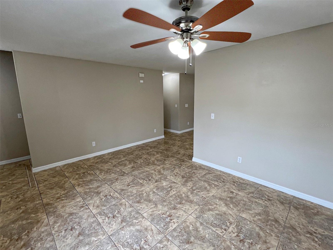
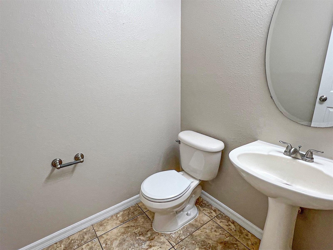
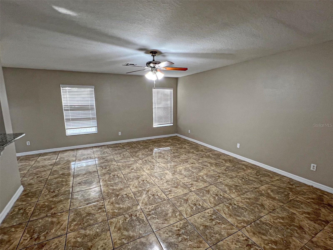
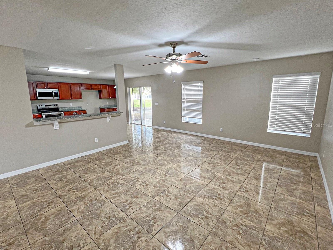
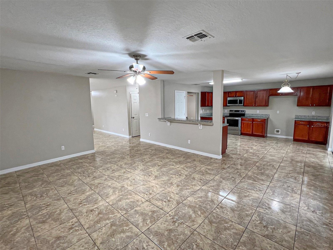
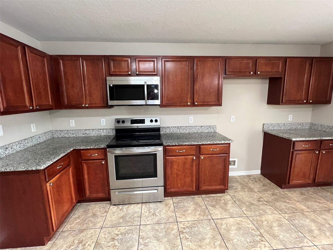
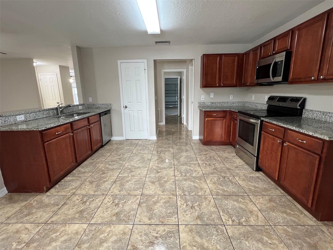
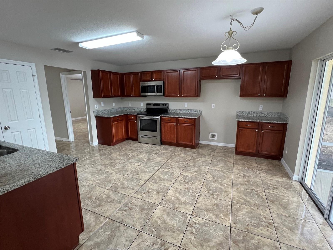
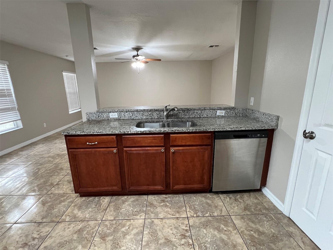
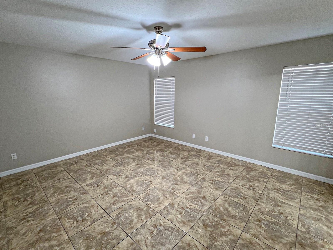
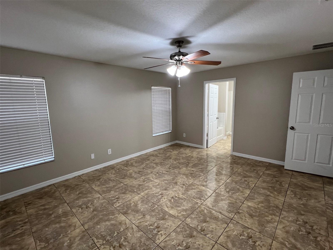
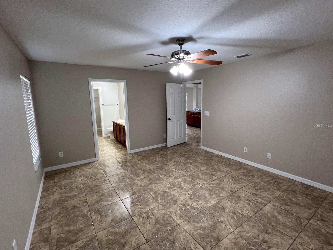
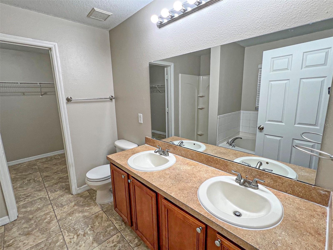
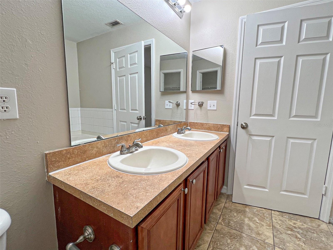
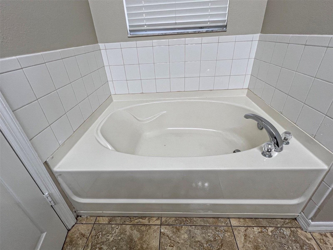
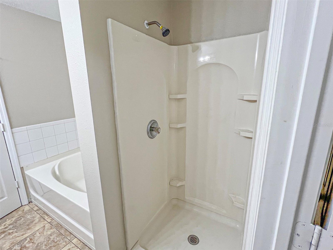
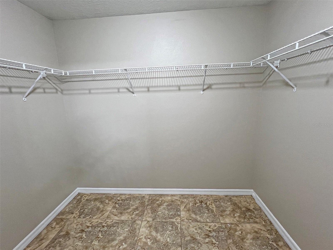
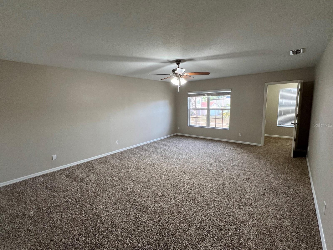
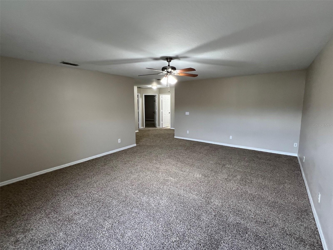
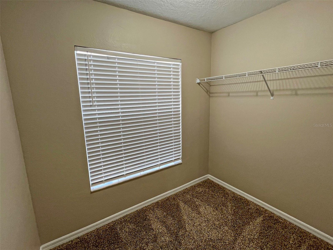
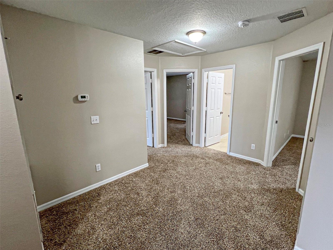
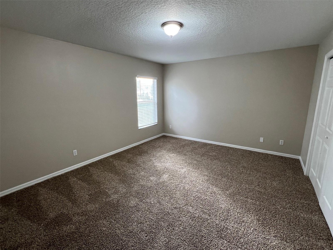
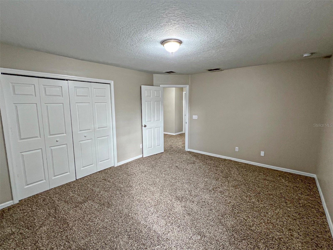
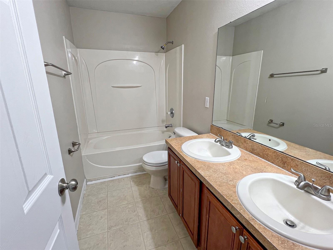
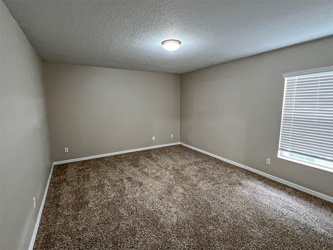
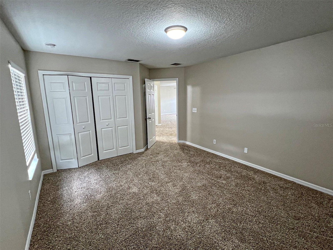
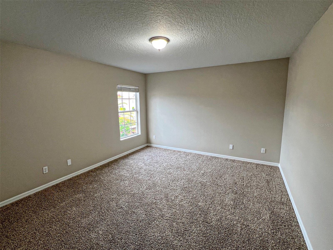
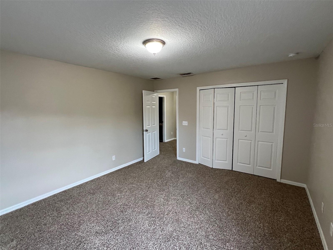
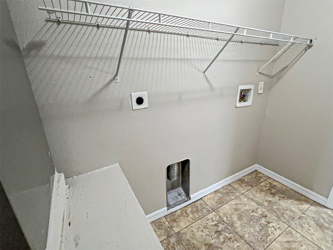
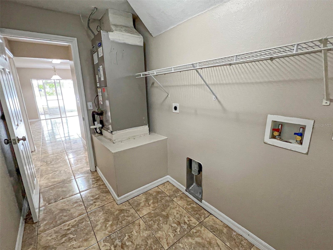
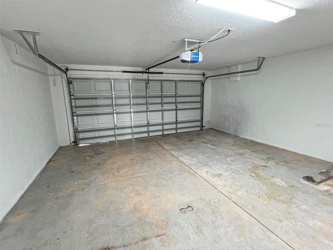
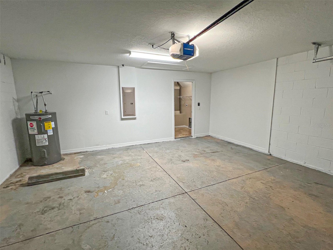
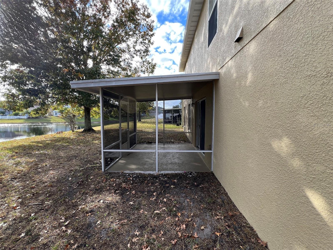
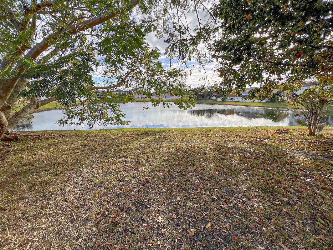
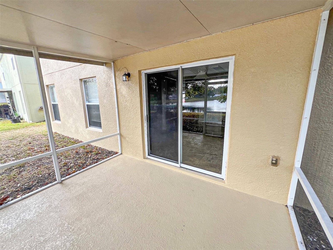
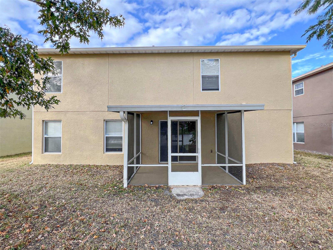
- MLS#: O6268115 ( Residential )
- Street Address: 15340 Perdido Drive
- Viewed: 176
- Price: $449,900
- Price sqft: $143
- Waterfront: Yes
- Wateraccess: Yes
- Waterfront Type: Pond
- Year Built: 2006
- Bldg sqft: 3155
- Bedrooms: 4
- Total Baths: 3
- Full Baths: 2
- 1/2 Baths: 1
- Garage / Parking Spaces: 2
- Days On Market: 107
- Additional Information
- Geolocation: 28.5563 / -81.1576
- County: ORANGE
- City: ORLANDO
- Zipcode: 32828
- Subdivision: Waterford Trls Ph 02
- Elementary School: Castle Creek Elem
- Middle School: Timber Springs Middle
- High School: East River High
- Provided by: ORLANDO REO PROF I INC
- Contact: Ronald Gentile
- 407-704-6924

- DMCA Notice
-
DescriptionDRASTIC PRICE REDUCTION! 4 Bedrooms, 2.5 Baths with a 2 car garage in Waterford Trails. Brand New Roof & Exterior paint. Living room, Family room and a large kitchen. Master bedroom is downstairs. Large master bathroom with a garden tub & separate shower. Bonus room with a closet is upstairs, as well as the other 3 bedrooms. Screened patio with a view of the pond.
All
Similar
Features
Waterfront Description
- Pond
Appliances
- Dishwasher
- Electric Water Heater
- Microwave
- Range
Home Owners Association Fee
- 275.00
Association Name
- Mariel Reppeto
Association Phone
- 407-781-1275
Carport Spaces
- 0.00
Close Date
- 0000-00-00
Cooling
- Central Air
Country
- US
Covered Spaces
- 0.00
Exterior Features
- Private Mailbox
- Sidewalk
- Sliding Doors
Flooring
- Carpet
- Ceramic Tile
Furnished
- Unfurnished
Garage Spaces
- 2.00
Heating
- Central
- Electric
High School
- East River High
Insurance Expense
- 0.00
Interior Features
- Ceiling Fans(s)
- Eat-in Kitchen
- Kitchen/Family Room Combo
- Primary Bedroom Main Floor
Legal Description
- WATERFORD TRAILS PHASE 2 EAST VILLAGE 62/112 LOT 542
Levels
- Two
Living Area
- 2719.00
Lot Features
- In County
Middle School
- Timber Springs Middle
Area Major
- 32828 - Orlando/Alafaya/Waterford Lakes
Net Operating Income
- 0.00
Occupant Type
- Vacant
Open Parking Spaces
- 0.00
Other Expense
- 0.00
Parcel Number
- 19-22-32-9085-05-420
Pets Allowed
- Yes
Property Condition
- Completed
Property Type
- Residential
Roof
- Shingle
School Elementary
- Castle Creek Elem
Sewer
- Public Sewer
Tax Year
- 2024
Township
- 22
Utilities
- BB/HS Internet Available
- Cable Available
- Electricity Available
- Electricity Connected
- Sewer Connected
Views
- 176
Virtual Tour Url
- https://www.vr-360-tour.com/e/kbABkorq1B8/e?hide_e3play=true&hide_logo=true&hide_nadir=true&hidelive=true&share_button=false
Water Source
- Public
Year Built
- 2006
Zoning Code
- P-D
Listing Data ©2025 Greater Fort Lauderdale REALTORS®
Listings provided courtesy of The Hernando County Association of Realtors MLS.
Listing Data ©2025 REALTOR® Association of Citrus County
Listing Data ©2025 Royal Palm Coast Realtor® Association
The information provided by this website is for the personal, non-commercial use of consumers and may not be used for any purpose other than to identify prospective properties consumers may be interested in purchasing.Display of MLS data is usually deemed reliable but is NOT guaranteed accurate.
Datafeed Last updated on April 20, 2025 @ 12:00 am
©2006-2025 brokerIDXsites.com - https://brokerIDXsites.com
