Share this property:
Contact Tyler Fergerson
Schedule A Showing
Request more information
- Home
- Property Search
- Search results
- 1219 Verdant Glade Place, WINTER PARK, FL 32792
Property Photos
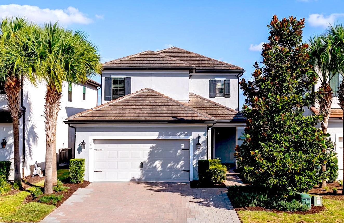

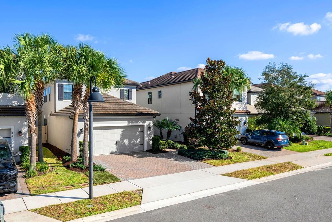
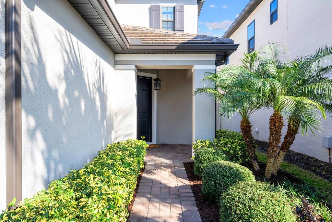
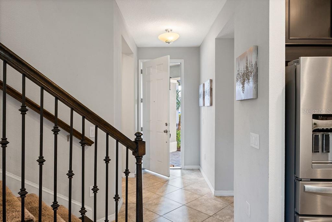
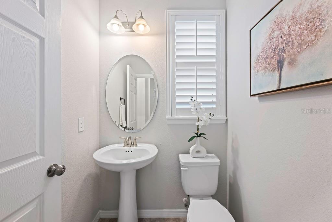
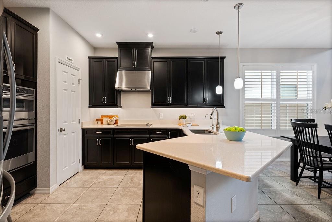
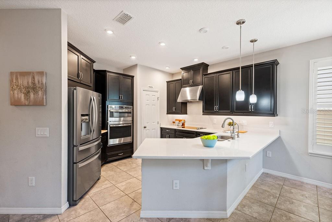
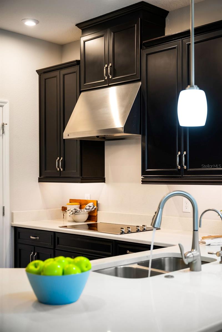
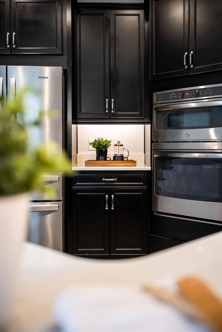
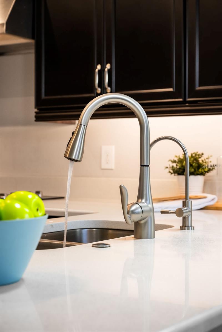
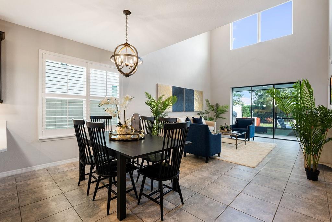
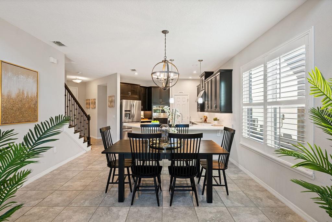
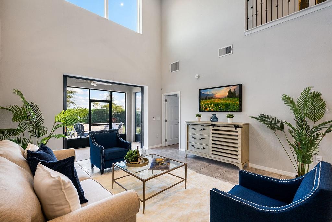
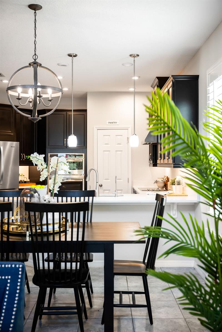
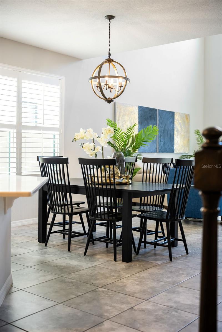
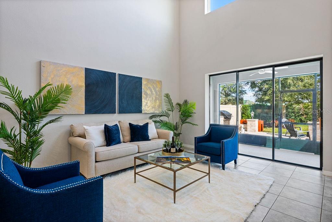
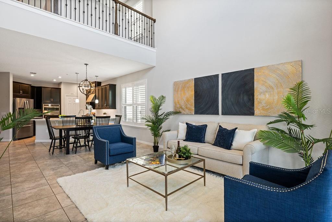
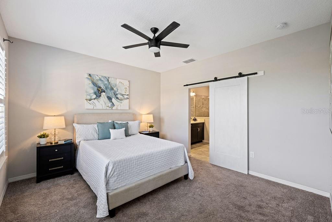
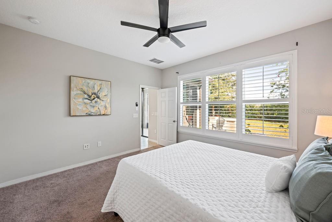
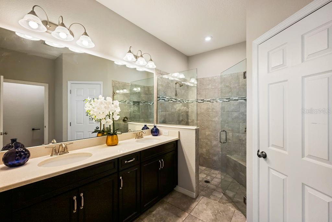
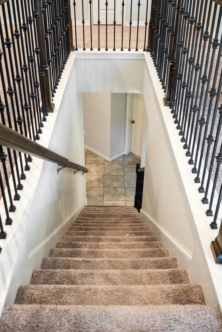
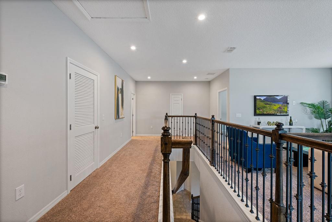
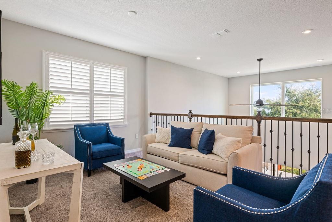
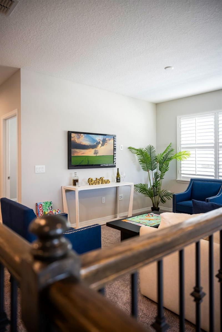
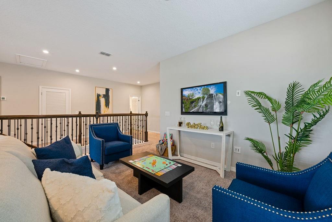
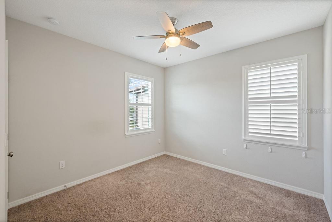
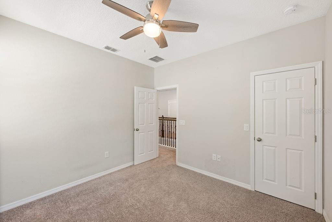
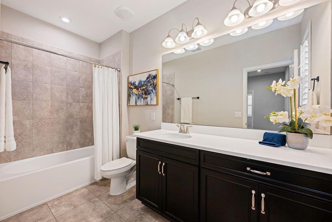
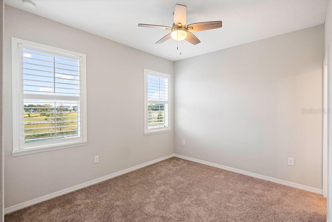
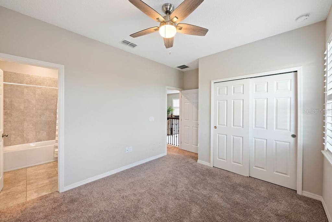
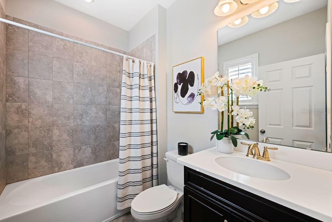
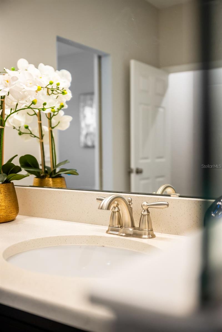
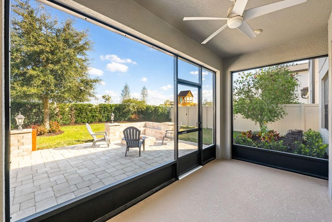
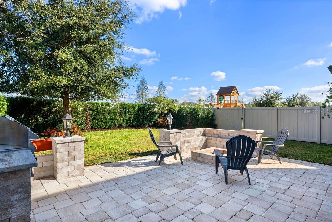
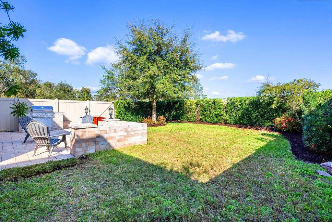
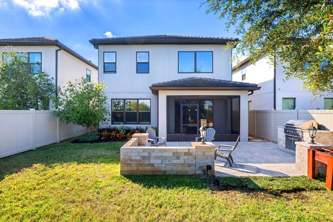
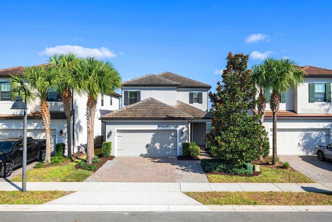
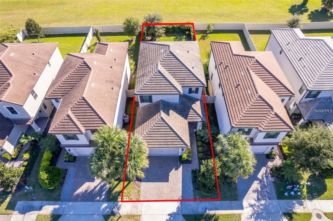
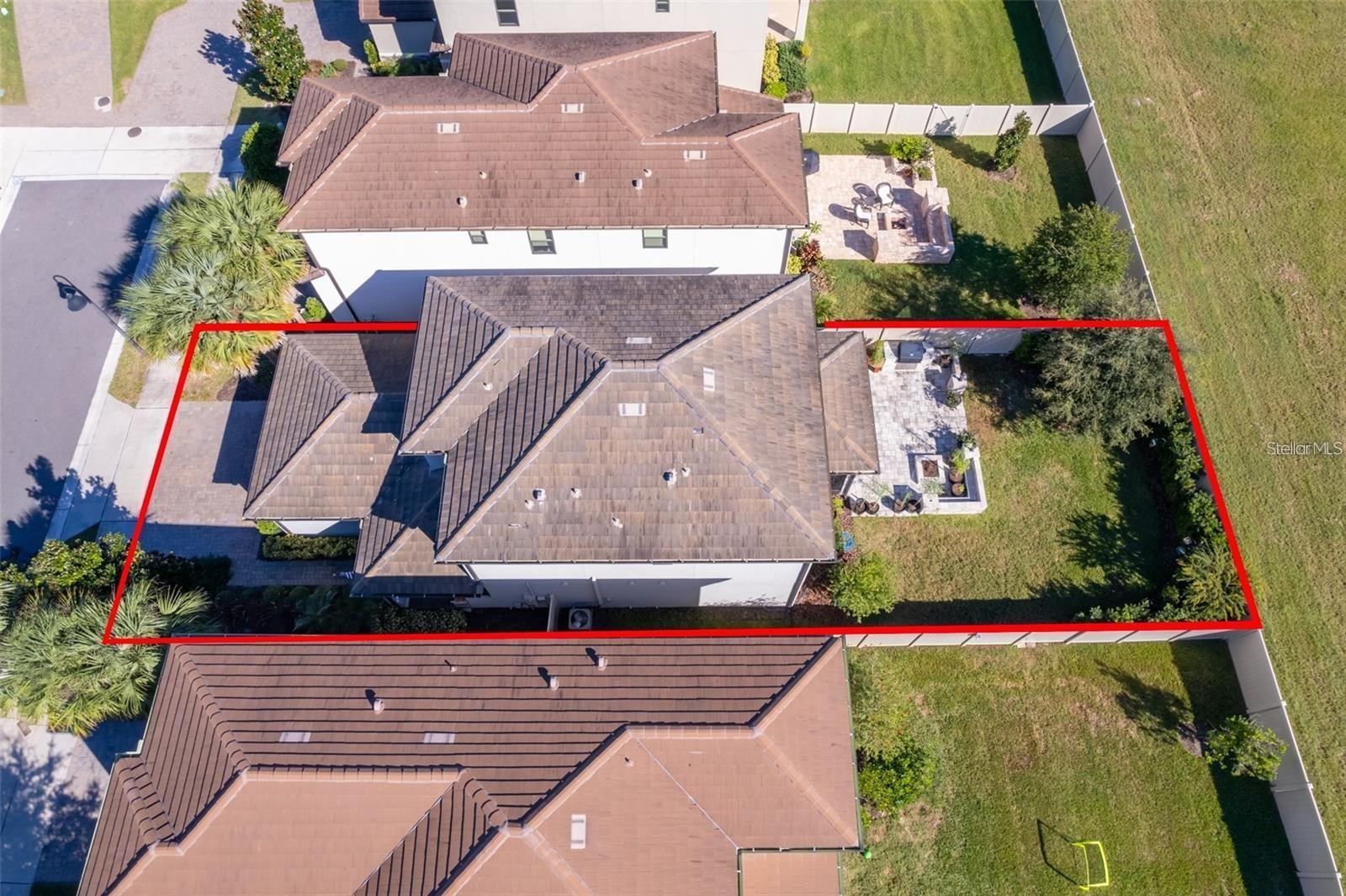
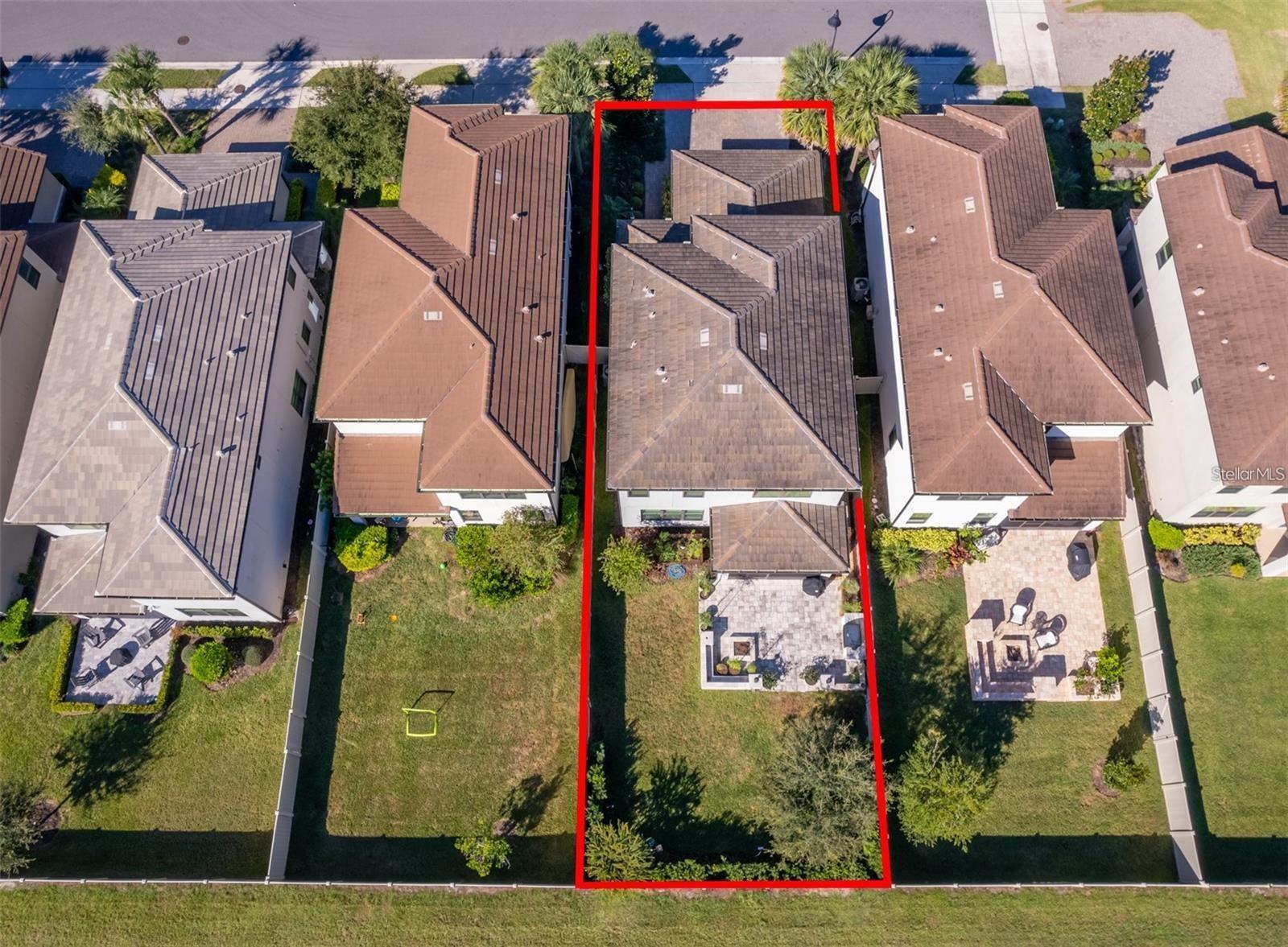
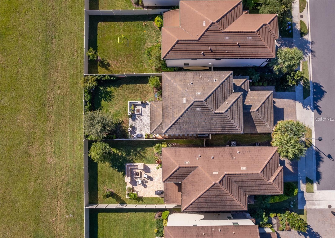
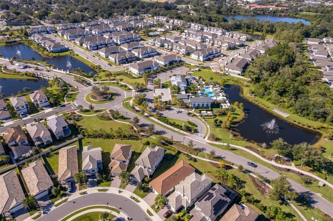
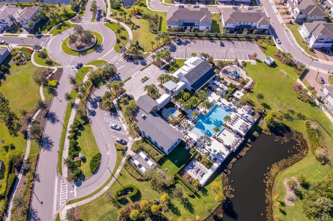
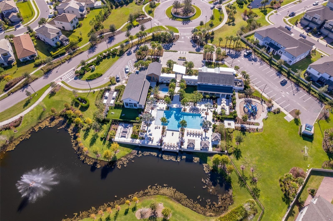
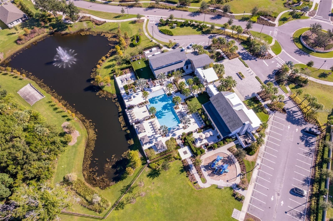
- MLS#: O6268093 ( Residential )
- Street Address: 1219 Verdant Glade Place
- Viewed: 157
- Price: $690,000
- Price sqft: $261
- Waterfront: No
- Year Built: 2019
- Bldg sqft: 2641
- Bedrooms: 3
- Total Baths: 4
- Full Baths: 3
- 1/2 Baths: 1
- Garage / Parking Spaces: 2
- Days On Market: 68
- Additional Information
- Geolocation: 28.6317 / -81.3005
- County: ORANGE
- City: WINTER PARK
- Zipcode: 32792
- Subdivision: Meadows At Hawks Crest
- Elementary School: Eastbrook Elementary
- Middle School: Tuskawilla Middle
- High School: Lake Howell High
- Provided by: FORTUNE INTERNATIONAL REALTY
- Contact: Maggie Walas
- 305-400-6393

- DMCA Notice
-
DescriptionWelcome to this stunning two story, 3 bedroom, 3 and a half bathroom home, nestled within the highly desirable Winter Park in a secure gated community. This kitchen boasts luxury features including quartz countertops, stainless steel appliances and rich dark wood cabinets. The master bedroom, with a spacious bathroom and walk in closet, is conveniently located downstairs for added convenience. Upstairs, you'll find a second master suite, a third bedroom and a generous loft, providing ample living space. Enjoy the tranquil conservation view with no rear neighbors from the comfort of your fenced in backyard, complete with a built in grill area and a fireplace, perfect for entertaining or relaxing. This community offers resort style living with a huge pool, cabanas, fitness center, and a beautiful clubhouse managed onsite. Embrace the picturesque surroundings with a private lake and dock featuring a kayak launch. The HOA takes care of ALL yard maintenance, ensuring a hassle free and maintenance free lifestyle. Plantation shutters adorn every window, adding a touch of elegance. Don't miss out on this exceptional Winter Park home offering luxury, convenience, and a serene setting.
All
Similar
Features
Appliances
- Built-In Oven
- Convection Oven
- Cooktop
- Dishwasher
- Disposal
- Electric Water Heater
- Ice Maker
- Microwave
- Range
- Range Hood
- Refrigerator
Association Amenities
- Clubhouse
- Fitness Center
- Gated
- Park
- Playground
- Pool
- Recreation Facilities
Home Owners Association Fee
- 235.00
Home Owners Association Fee Includes
- Pool
- Maintenance Grounds
- Private Road
- Recreational Facilities
- Security
Association Name
- Top Notch Association
Association Phone
- 4076444406
Builder Name
- Taylor Morrison
Carport Spaces
- 0.00
Close Date
- 0000-00-00
Cooling
- Central Air
Country
- US
Covered Spaces
- 0.00
Exterior Features
- Garden
- Irrigation System
- Lighting
- Outdoor Grill
- Rain Gutters
- Sidewalk
- Sliding Doors
Fencing
- Vinyl
Flooring
- Carpet
- Tile
Furnished
- Unfurnished
Garage Spaces
- 2.00
Heating
- Central
- Electric
High School
- Lake Howell High
Insurance Expense
- 0.00
Interior Features
- Ceiling Fans(s)
- Eat-in Kitchen
- High Ceilings
- Kitchen/Family Room Combo
- Living Room/Dining Room Combo
- Open Floorplan
- Primary Bedroom Main Floor
- Solid Wood Cabinets
- Split Bedroom
- Stone Counters
- Thermostat
- Walk-In Closet(s)
- Window Treatments
Legal Description
- LOT 465 MEADOWS AT HAWKS CREST PLAT BOOK 83 PAGES 68-74
Levels
- Two
Living Area
- 2002.00
Middle School
- Tuskawilla Middle
Area Major
- 32792 - Winter Park/Aloma
Net Operating Income
- 0.00
Occupant Type
- Vacant
Open Parking Spaces
- 0.00
Other Expense
- 0.00
Parcel Number
- 27-21-30-511-0000-4650
Parking Features
- Driveway
- Garage Door Opener
Pets Allowed
- Breed Restrictions
- Cats OK
- Dogs OK
Property Condition
- Completed
Property Type
- Residential
Roof
- Tile
School Elementary
- Eastbrook Elementary
Sewer
- Public Sewer
Style
- Mediterranean
- Traditional
Tax Year
- 2023
Township
- 21
Utilities
- BB/HS Internet Available
- Cable Available
- Cable Connected
- Electricity Available
- Electricity Connected
- Fiber Optics
- Sewer Connected
- Sprinkler Recycled
- Street Lights
- Underground Utilities
Views
- 157
Water Source
- Public
Year Built
- 2019
Zoning Code
- RESI
Listing Data ©2025 Greater Fort Lauderdale REALTORS®
Listings provided courtesy of The Hernando County Association of Realtors MLS.
Listing Data ©2025 REALTOR® Association of Citrus County
Listing Data ©2025 Royal Palm Coast Realtor® Association
The information provided by this website is for the personal, non-commercial use of consumers and may not be used for any purpose other than to identify prospective properties consumers may be interested in purchasing.Display of MLS data is usually deemed reliable but is NOT guaranteed accurate.
Datafeed Last updated on April 21, 2025 @ 12:00 am
©2006-2025 brokerIDXsites.com - https://brokerIDXsites.com
