Share this property:
Contact Tyler Fergerson
Schedule A Showing
Request more information
- Home
- Property Search
- Search results
- 1312 Blue Stem Lane, WINTER PARK, FL 32792
Property Photos
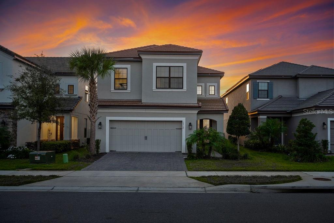

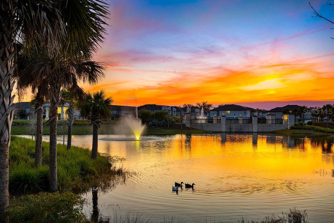
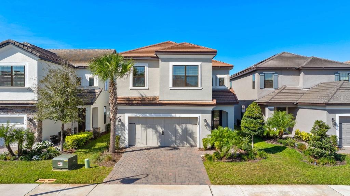
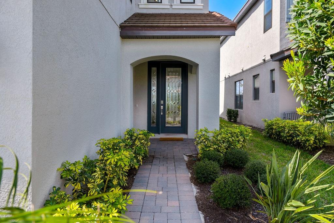
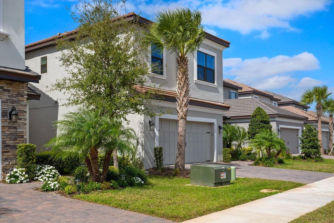
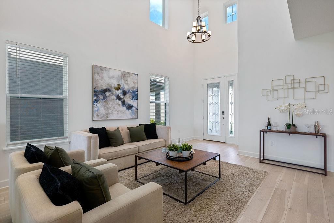
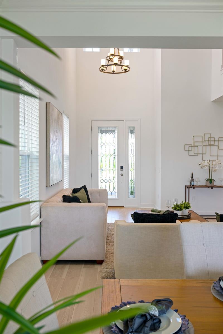
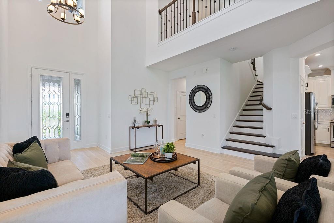
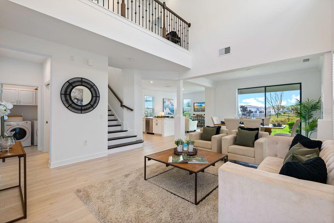
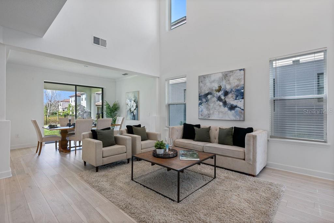
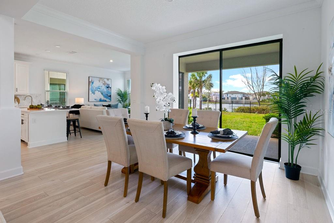
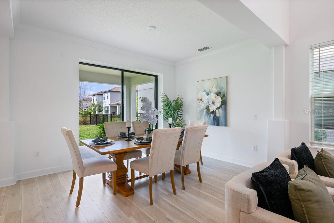
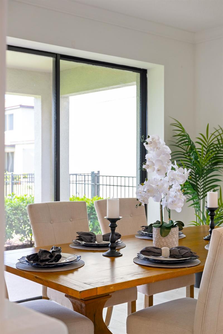
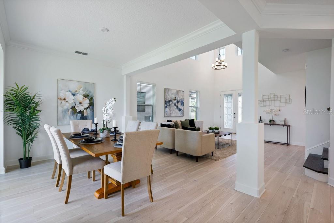
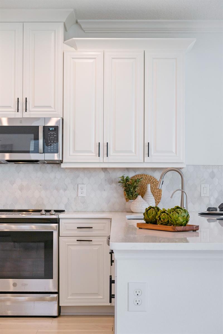
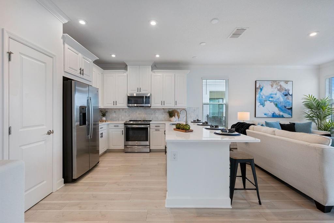
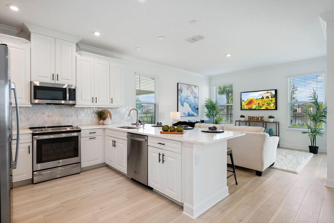
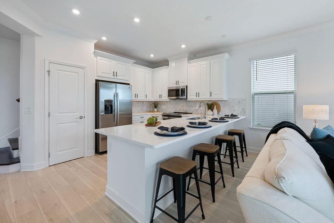
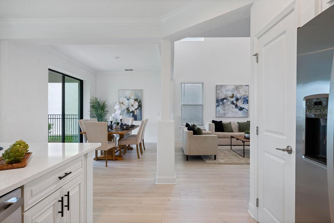
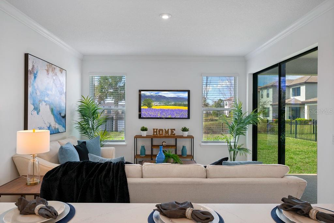
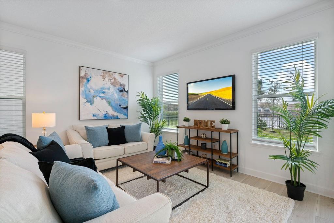
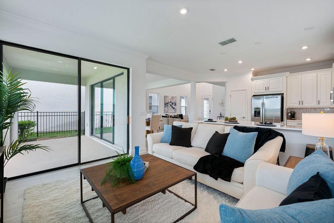
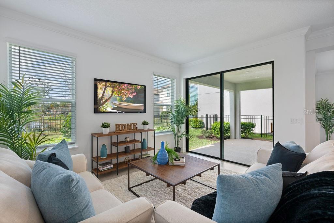
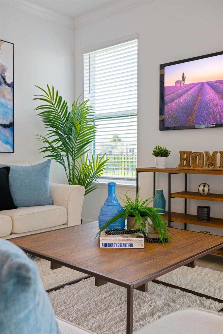
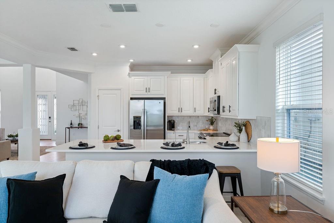
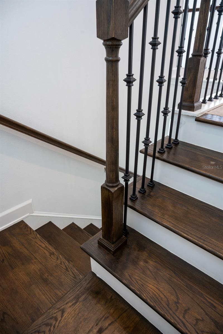
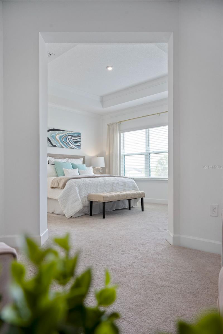
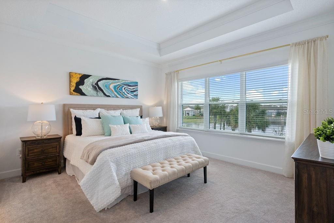
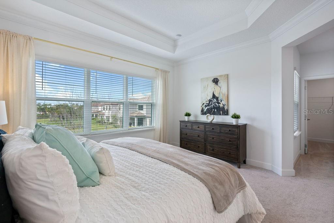
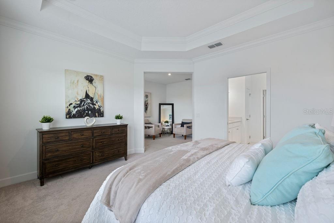
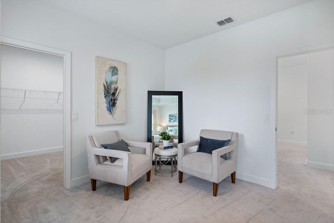
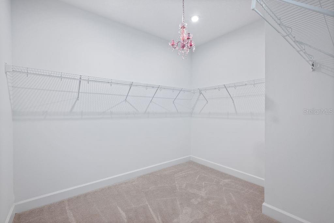
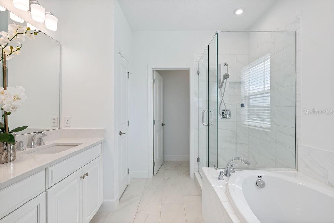
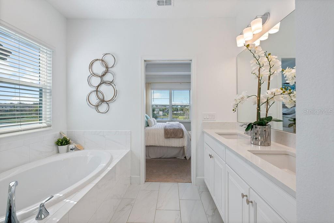
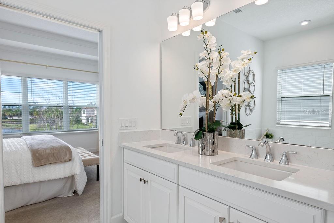
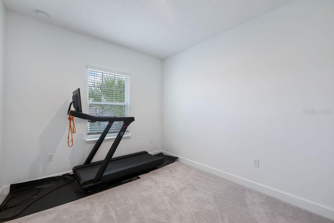
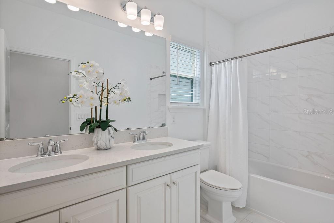
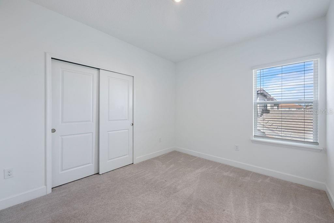
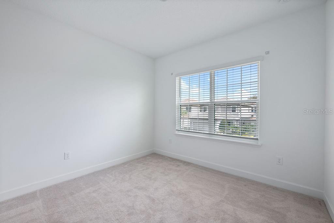
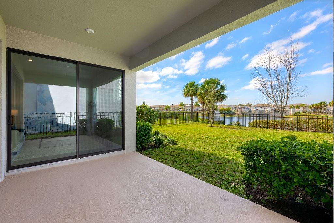
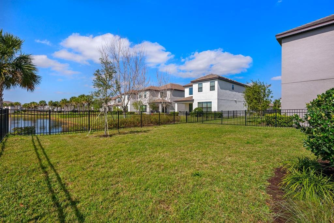
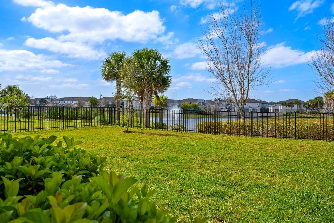
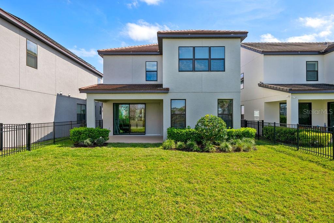
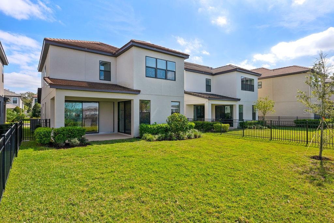
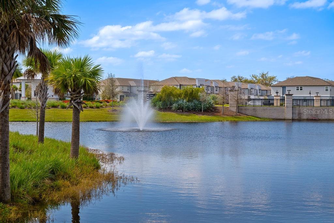
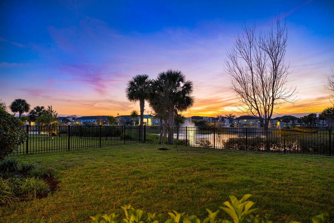
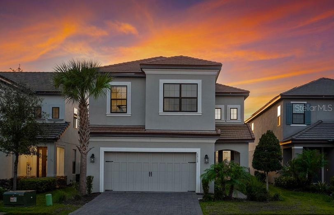
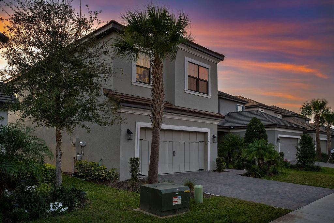
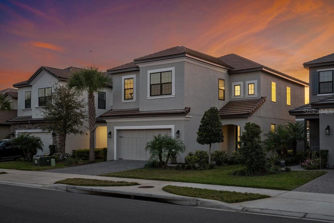
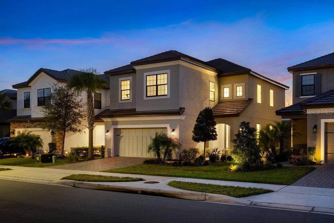
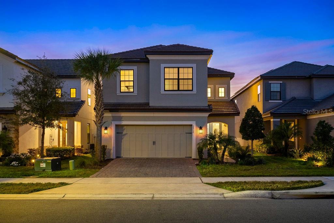
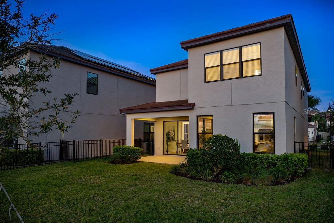
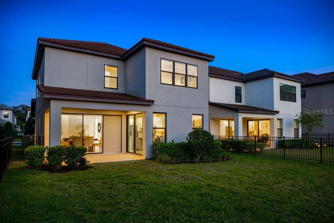
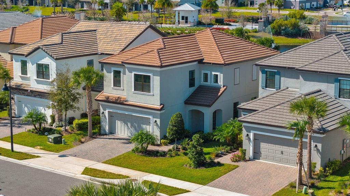
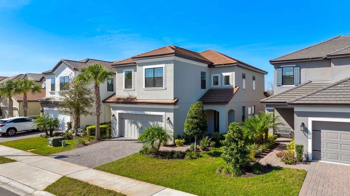
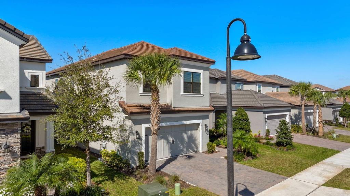
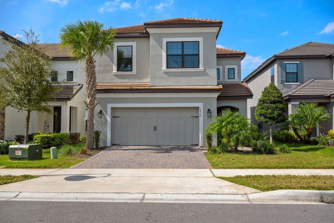
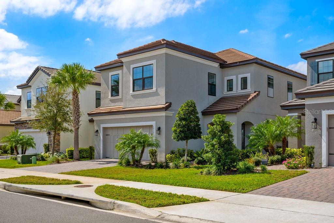
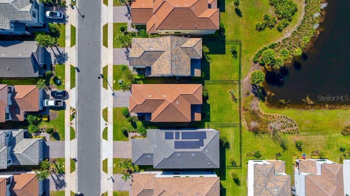
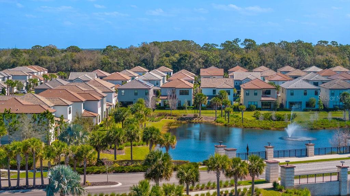
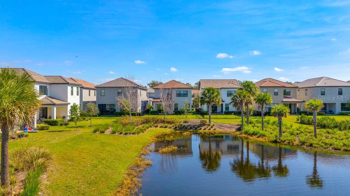
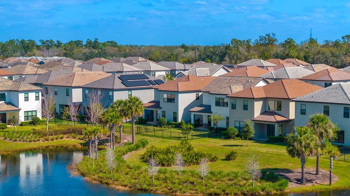
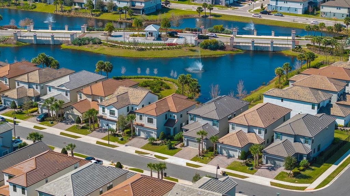
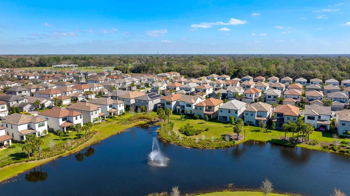
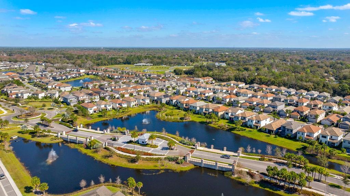
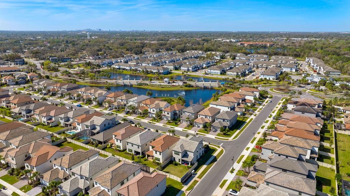
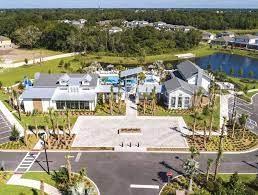
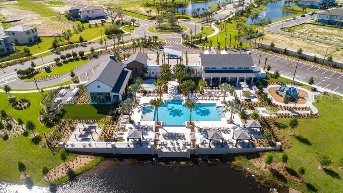
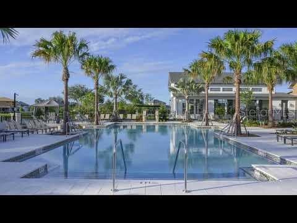
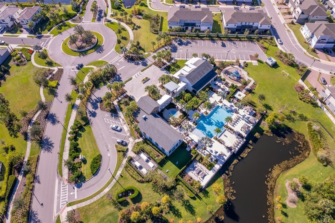
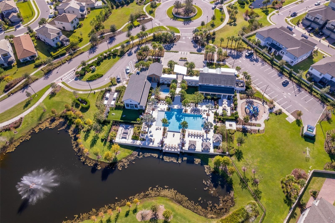
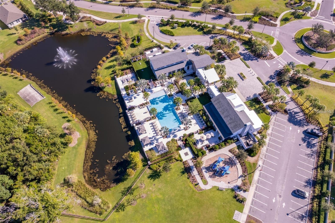
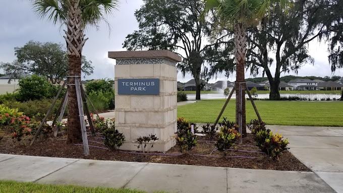
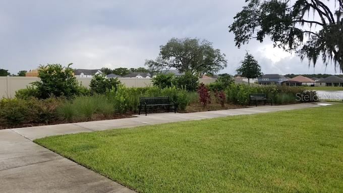
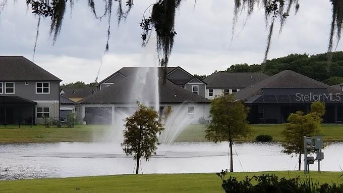
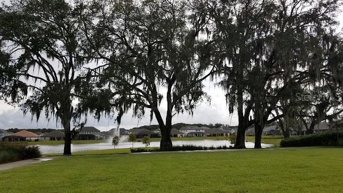
- MLS#: O6268066 ( Residential )
- Street Address: 1312 Blue Stem Lane
- Viewed: 99
- Price: $750,000
- Price sqft: $341
- Waterfront: Yes
- Wateraccess: Yes
- Waterfront Type: Pond
- Year Built: 2022
- Bldg sqft: 2197
- Bedrooms: 4
- Total Baths: 3
- Full Baths: 2
- 1/2 Baths: 1
- Garage / Parking Spaces: 2
- Days On Market: 55
- Additional Information
- Geolocation: 28.628 / -81.3016
- County: ORANGE
- City: WINTER PARK
- Zipcode: 32792
- Subdivision: Landings At Hawks Crest
- Elementary School: Eastbrook Elementary
- Middle School: Tuskawilla Middle
- High School: Lake Howell High
- Provided by: FORTUNE INTERNATIONAL REALTY
- Contact: Maggie Walas
- 305-400-6393

- DMCA Notice
-
DescriptionModern Elegance with Stunning Pond & Fountain Views! Welcome to your dream home, where contemporary design meets serene natural beauty. Situated on a premium lot overlooking a picturesque pond and fountain, this stunning residence offers the perfect balance of style and comfort. Step inside to discover an open concept living space adorned with light wood laminate flooring, designed to complement the natural light that fills the home. At the heart of the home is the gourmet kitchen, boasting sleek white cabinetry, quartz countertops, and high end stainless steel appliancesa perfect blend of sophistication and functionality. Whether you're preparing a family meal or entertaining guests, the spacious island and elegant finishes set the stage for memorable gatherings. The owners suite is a private sanctuary with a sitting area, featuring a generous walk in closet and a spa like en suite bathroom with dual vanities, quartz countertops, and a glass enclosed shower. The primary bedroom and three additional bedrooms are located upstairs, offering ample space and comfort for family and guests. Outside, your back patio invites you to unwind and take in the breathtaking water views. Imagine sipping your morning coffee while listening to the soothing sounds of the fountain or enjoying an evening sunset over the pond. The fully fenced backyard offers plenty of space for outdoor living, gardening, or even the addition of a pool. This exceptional home is not just about beautyits about lifestyle. Located in a gated community, residents enjoy walking trails, scenic ponds with illuminated fountains, a picnic area with access to Lake Howell, a resort style pool, a clubhouse, a playground, and a dog park. With top tier community amenities, convenient access to shopping, dining, and top rated schools, this home is truly a rare find. The HOA takes care of ALL yard maintenance, ensuring a hassle free and maintenance free lifestyle. Dont miss your chance to own a slice of paradiseschedule your private showing today and step into the luxurious city living you deserve!
All
Similar
Features
Waterfront Description
- Pond
Appliances
- Dishwasher
- Disposal
- Electric Water Heater
- Microwave
- Range
- Range Hood
- Refrigerator
Association Amenities
- Clubhouse
- Fitness Center
- Gated
- Playground
- Pool
- Recreation Facilities
Home Owners Association Fee
- 235.00
Home Owners Association Fee Includes
- Pool
- Maintenance Grounds
- Recreational Facilities
Association Name
- Ashley Roghelia
Association Phone
- 407-644-4406
Builder Model
- Boca
Builder Name
- Taylor Morrison
Carport Spaces
- 0.00
Close Date
- 0000-00-00
Cooling
- Central Air
Country
- US
Covered Spaces
- 0.00
Exterior Features
- Irrigation System
- Sidewalk
Flooring
- Carpet
- Vinyl
Furnished
- Unfurnished
Garage Spaces
- 2.00
Heating
- Central
- Electric
High School
- Lake Howell High
Insurance Expense
- 0.00
Interior Features
- Eat-in Kitchen
- High Ceilings
- Kitchen/Family Room Combo
- Living Room/Dining Room Combo
- Open Floorplan
- PrimaryBedroom Upstairs
- Thermostat
- Tray Ceiling(s)
- Walk-In Closet(s)
- Window Treatments
Legal Description
- LOT 313 LANDINGS AT HAWKS CREST PLAT BOOK 85 PAGES 51-55
Levels
- Two
Living Area
- 2197.00
Lot Features
- Landscaped
- Sidewalk
- Paved
Middle School
- Tuskawilla Middle
Area Major
- 32792 - Winter Park/Aloma
Net Operating Income
- 0.00
Occupant Type
- Vacant
Open Parking Spaces
- 0.00
Other Expense
- 0.00
Parcel Number
- 27 21 30 513 0000 3130
Pets Allowed
- Breed Restrictions
Possession
- Close Of Escrow
Property Condition
- Completed
Property Type
- Residential
Roof
- Tile
School Elementary
- Eastbrook Elementary
Sewer
- Public Sewer
Style
- Mediterranean
- Traditional
Tax Year
- 2024
Township
- 21
Utilities
- Cable Available
- Electricity Connected
- Phone Available
- Public
- Sewer Connected
- Street Lights
- Water Connected
View
- Garden
- Water
Views
- 99
Virtual Tour Url
- https://www.propertypanorama.com/instaview/stellar/O6268066
Water Source
- Public
Year Built
- 2022
Zoning Code
- RES
Listing Data ©2025 Greater Fort Lauderdale REALTORS®
Listings provided courtesy of The Hernando County Association of Realtors MLS.
Listing Data ©2025 REALTOR® Association of Citrus County
Listing Data ©2025 Royal Palm Coast Realtor® Association
The information provided by this website is for the personal, non-commercial use of consumers and may not be used for any purpose other than to identify prospective properties consumers may be interested in purchasing.Display of MLS data is usually deemed reliable but is NOT guaranteed accurate.
Datafeed Last updated on April 21, 2025 @ 12:00 am
©2006-2025 brokerIDXsites.com - https://brokerIDXsites.com
