Share this property:
Contact Tyler Fergerson
Schedule A Showing
Request more information
- Home
- Property Search
- Search results
- 3705 Ridge Run Drive, MINNEOLA, FL 34715
Property Photos
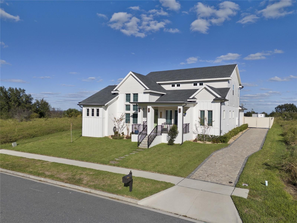

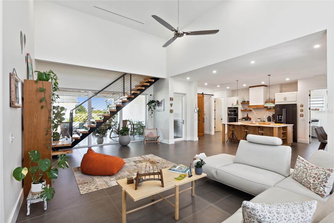
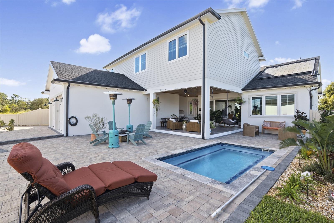
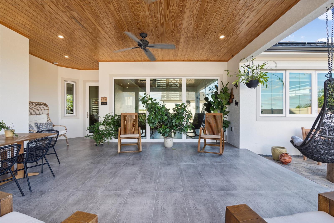
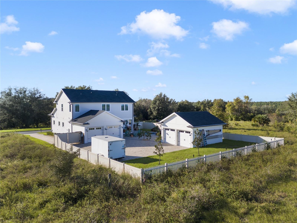
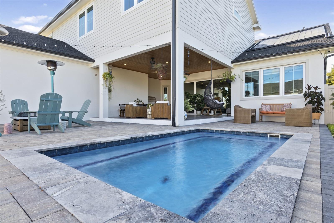
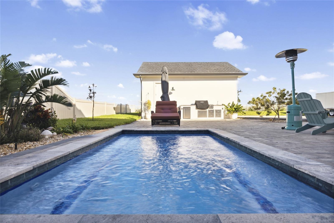
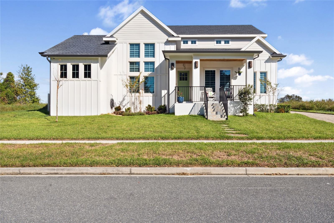
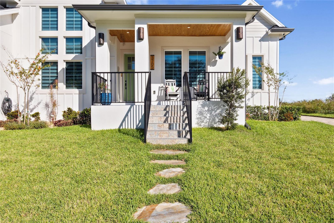
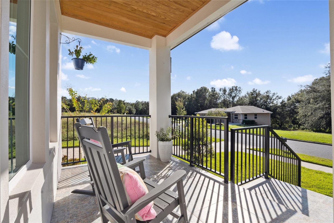
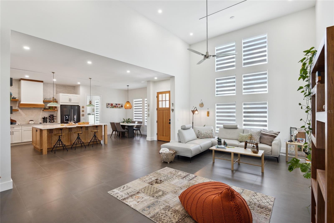
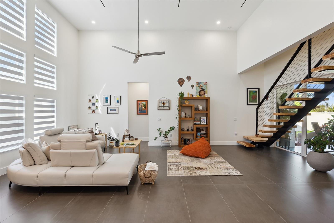
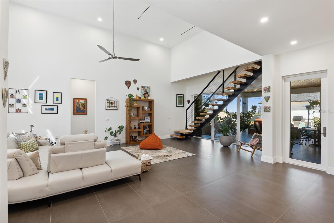
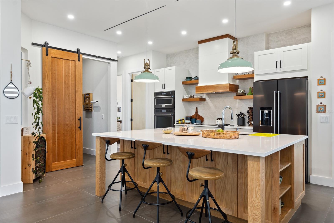
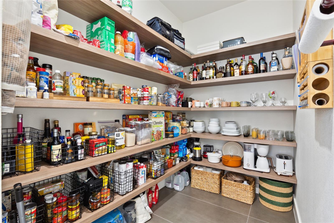
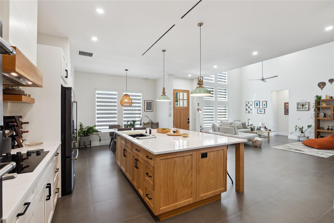
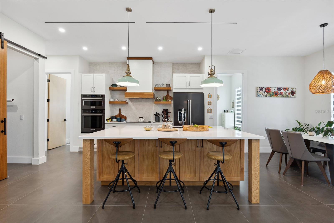
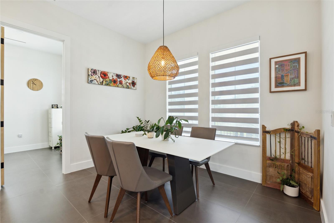
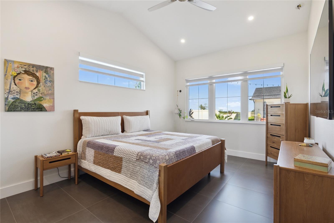
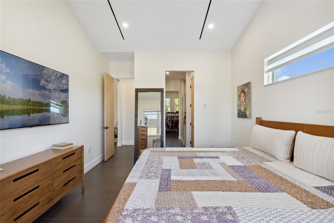
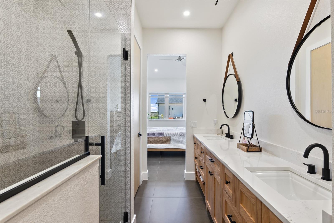
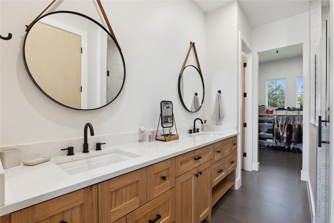
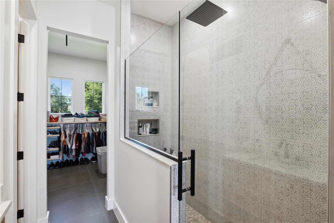
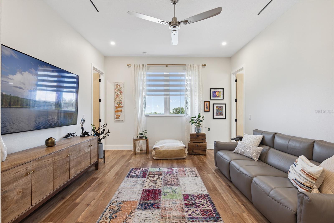
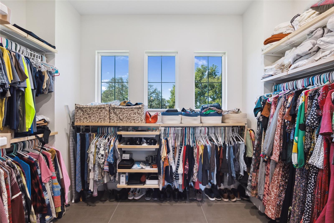
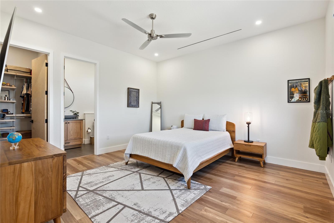
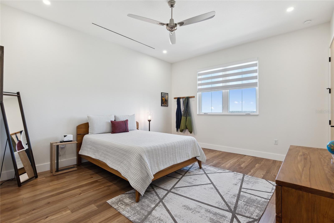
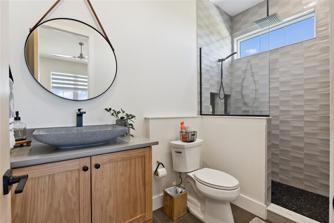
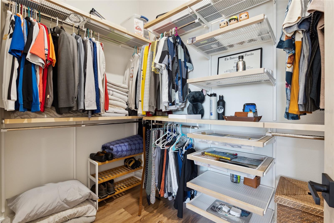
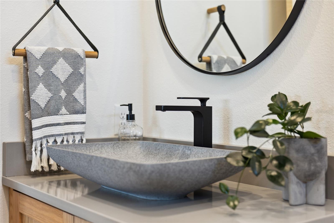
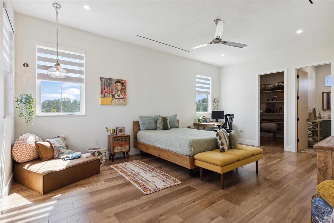
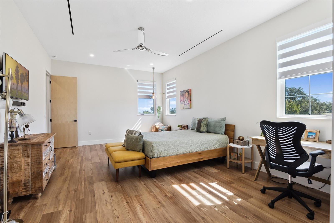
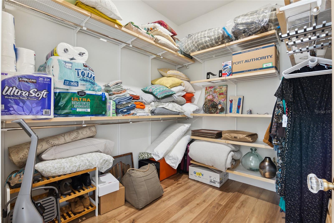
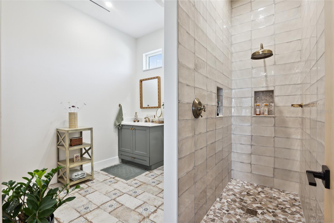
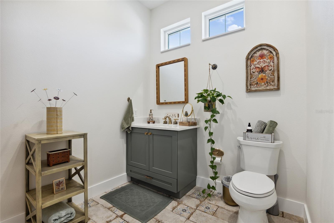
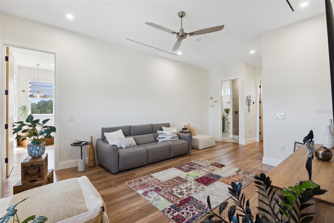
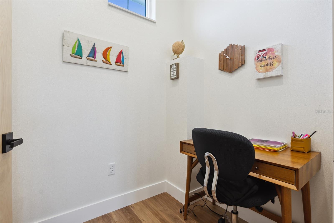
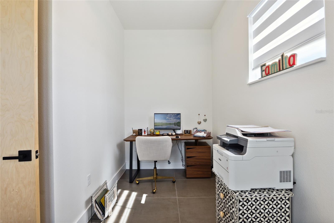
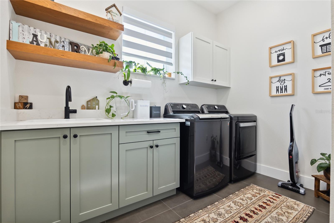
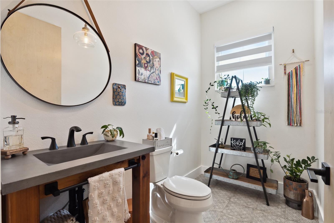
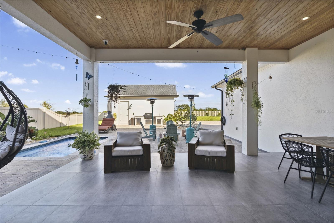
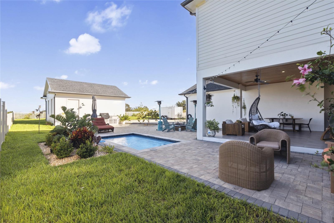
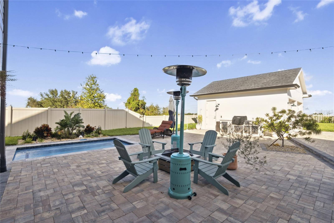
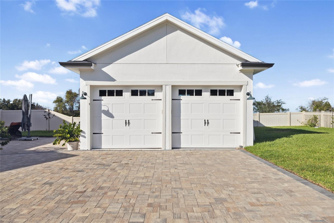
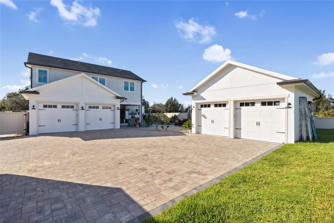
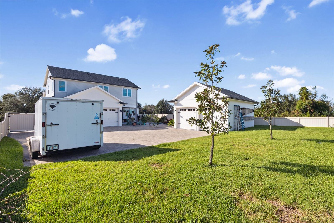
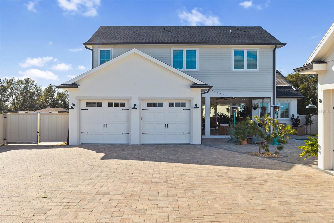
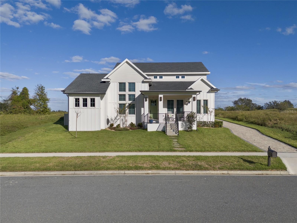
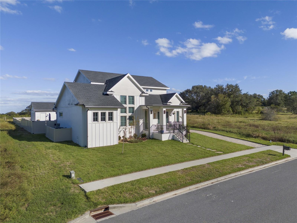
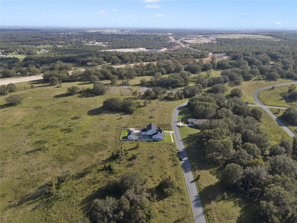
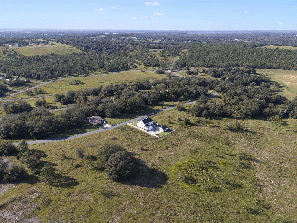
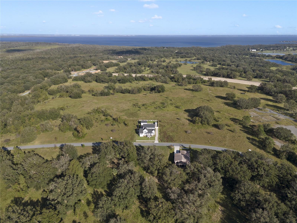
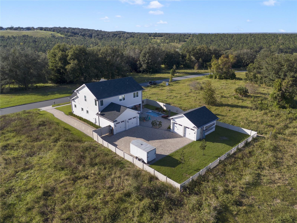
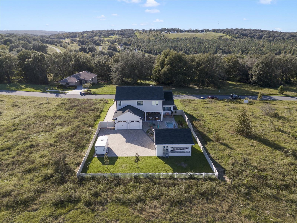
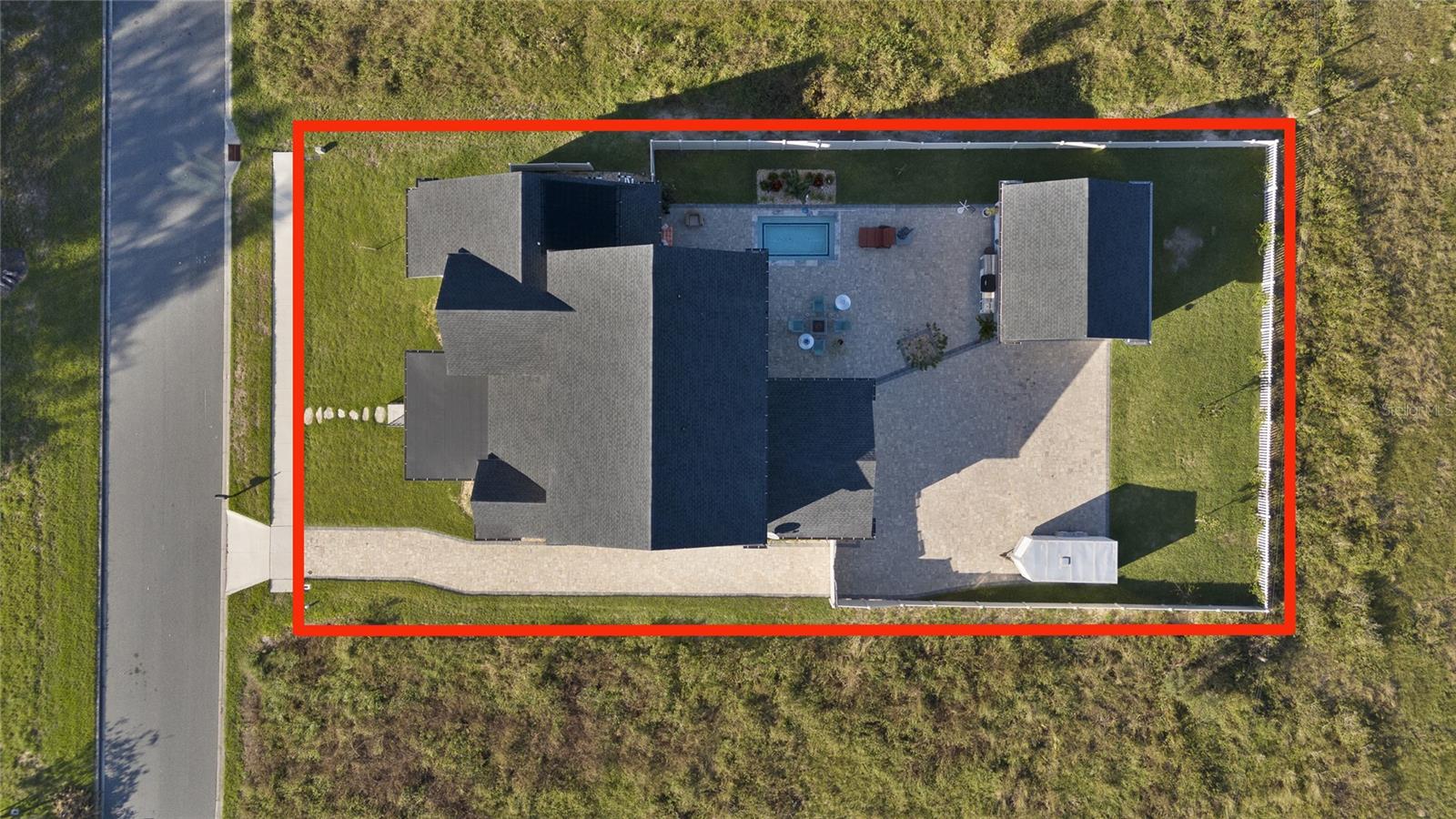
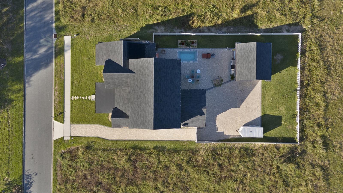


- MLS#: O6267998 ( Residential )
- Street Address: 3705 Ridge Run Drive
- Viewed: 220
- Price: $1,199,000
- Price sqft: $209
- Waterfront: No
- Year Built: 2022
- Bldg sqft: 5726
- Bedrooms: 3
- Total Baths: 4
- Full Baths: 3
- 1/2 Baths: 1
- Garage / Parking Spaces: 4
- Days On Market: 106
- Additional Information
- Geolocation: 28.6444 / -81.7192
- County: LAKE
- City: MINNEOLA
- Zipcode: 34715
- Subdivision: Sugarloaf Mountain
- Elementary School: Astatula Elem
- Middle School: East Ridge Middle
- High School: Lake Minneola High
- Provided by: NEXTHOME LOTT PREMIER REALTY
- Contact: Corey Lott
- 407-222-0495

- DMCA Notice
-
DescriptionCraftsman Dream Home in the Gated Sugarloaf Mountain Subdivision of Minneola! Nestled on a picturesque elevation on the Central Florida Ridge, this stunning 2022 custom built residence offers over 3,000 square feet of luxurious living. With 3 bedrooms, 3.5 bathrooms, and an expansive 4 car garage, this home is designed for the most discerning buyers who appreciate elegance and craftsmanship. As you approach, a beautifully landscaped lawn and a flagstone walkway invite you to a charming tile rocking chair front porch and a tall, custom front entry door. Step inside to discover an inviting and spacious layout that seamlessly blends indoor and outdoor living. The expansive glass wall provides breathtaking views of your private lanai, pouring abundant natural light into the living space and highlighting the modern custom floating wood staircase. The living area features soaring ceilings adorned with exquisite porcelain tile creating an atmosphere of sophistication. The chefs kitchen is a culinary dream, complete with premium quartz countertops, custom all wood cabinetry, built in appliances, a stylish granite sink, and an oversized walk in pantry that boasts a unique barn door for a touch of rustic charm. Step outside to the oversized covered lanai, where elegance meets privacy. The custom tile work continues in this serene outdoor space, featuring a high pressure 15 jetted spa and a fully equipped summer kitchen, perfect for entertaining. Pavered areas provide ample space for relaxation and gatherings. The thoughtfully designed floor plan includes a luxurious primary suite on the main level, complete with an oversized marble floor shower, double vanity, water closet, and a massive 10x12 primary closet filled with natural light and custom built in shelving. Adjacent to the kitchen, youll find a dedicated office space, a stylish half bath, and a well appointed laundry room featuring a sink, quartz counters, and ample cabinetry. Ascend the custom floating wood stairs to discover a spacious bonus room, two generously sized bedrooms, each with large walk in closets and en suite bathrooms. This upper level also includes an office nook and convenient access to a shared bathroom. Enjoy spectacular sunrise views of Lake Apopka on the horizon from every upstairs room, enhancing the home's appeal. This property is equipped with cutting edge features, including two 20 SEER HVAC units with HALO air purifiers, damper systems, and rare linear slot diffusers throughout. Additional enhancements include Inspired Shade window coverings, soundproofing for upstairs rooms, and spray foam insulation in the roof, attic, walls, and garage. Located a few minutes from Montverde Academy, Green Mountain Scenic Overlook, Lake Minneola High School, Orlando Theme Parks, Floridas Turnpike, and the Clermont Chain of Lakes, you would be in an ideal location for serenity, and easy access to the ultimate lifestyle. Dont miss the opportunity to make this custom gem your NextHome! Schedule a showing today and experience the unparalleled luxury and comfort that awaits you!
All
Similar
Features
Appliances
- Gas Water Heater
- Microwave
- Refrigerator
- Convection Oven
- Cooktop
- Dishwasher
- Disposal
- Exhaust Fan
Home Owners Association Fee
- 480.00
Association Name
- Curt Wilkinson
Association Phone
- 813-784-7881
Carport Spaces
- 0.00
Close Date
- 0000-00-00
Cooling
- Central Air
- Zoned
Country
- US
Covered Spaces
- 0.00
Exterior Features
- Courtyard
- French Doors
- Irrigation System
- Lighting
- Outdoor Kitchen
- Outdoor Shower
- Rain Gutters
- Sidewalk
- Storage
Fencing
- Vinyl
Flooring
- Ceramic Tile
Furnished
- Unfurnished
Garage Spaces
- 4.00
Heating
- Electric
- Heat Pump
High School
- Lake Minneola High
Insurance Expense
- 0.00
Interior Features
- High Ceilings
- Open Floorplan
- Solid Wood Cabinets
- Stone Counters
- Thermostat
- Walk-In Closet(s)
- Window Treatments
Legal Description
- SUGARLOAF MOUNTAIN UNIT 1B PB 59 PG 76-79 LOT 52 ORB 5298 PG 1321
Levels
- Two
Living Area
- 3065.00
Lot Features
- Cleared
- Gentle Sloping
- In County
- Oversized Lot
- Private
- Sidewalk
Middle School
- East Ridge Middle
Area Major
- 34715 - Minneola
Net Operating Income
- 0.00
Occupant Type
- Owner
Open Parking Spaces
- 0.00
Other Expense
- 0.00
Other Structures
- Outdoor Kitchen
- Storage
Parcel Number
- 20-21-26-0400-000-05200
Parking Features
- Boat
- Driveway
- Garage Faces Rear
- Ground Level
- Guest
- Oversized
- Split Garage
- Workshop in Garage
Pets Allowed
- Yes
Pool Features
- Gunite
- In Ground
- Lighting
- Tile
Possession
- Negotiable
Property Condition
- Completed
Property Type
- Residential
Roof
- Shingle
School Elementary
- Astatula Elem
Sewer
- Public Sewer
Style
- Custom
Tax Year
- 2024
Township
- 21
Utilities
- Phone Available
- Propane
- Public
- Sewer Connected
- Underground Utilities
- Cable Connected
- Electricity Connected
View
- Park/Greenbelt
- Trees/Woods
Views
- 220
Virtual Tour Url
- https://player.vimeo.com/video/1021837865?autoplay=1
Water Source
- Public
Year Built
- 2022
Listing Data ©2025 Greater Fort Lauderdale REALTORS®
Listings provided courtesy of The Hernando County Association of Realtors MLS.
Listing Data ©2025 REALTOR® Association of Citrus County
Listing Data ©2025 Royal Palm Coast Realtor® Association
The information provided by this website is for the personal, non-commercial use of consumers and may not be used for any purpose other than to identify prospective properties consumers may be interested in purchasing.Display of MLS data is usually deemed reliable but is NOT guaranteed accurate.
Datafeed Last updated on April 20, 2025 @ 12:00 am
©2006-2025 brokerIDXsites.com - https://brokerIDXsites.com
