Share this property:
Contact Tyler Fergerson
Schedule A Showing
Request more information
- Home
- Property Search
- Search results
- 5255 Seminole Avenue, WINTER PARK, FL 32792
Property Photos
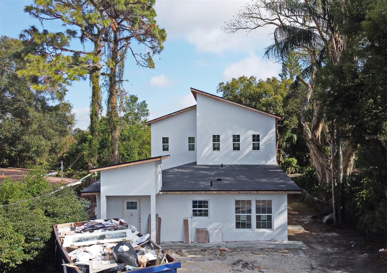

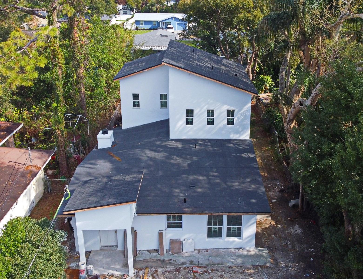
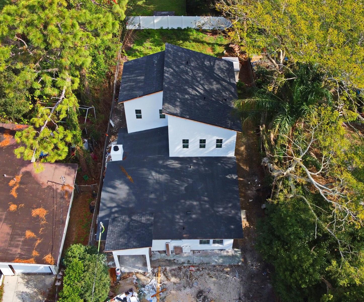
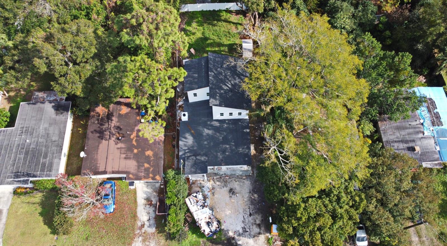
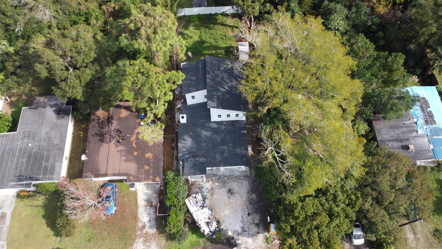
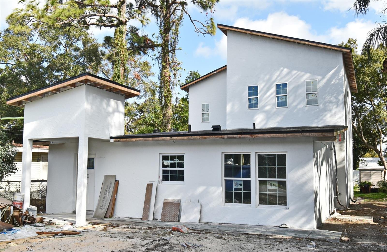
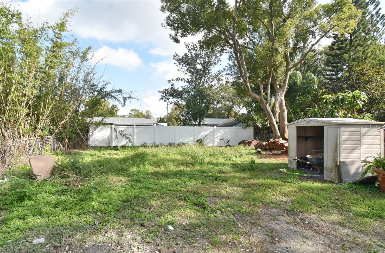
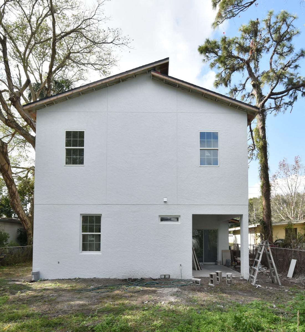
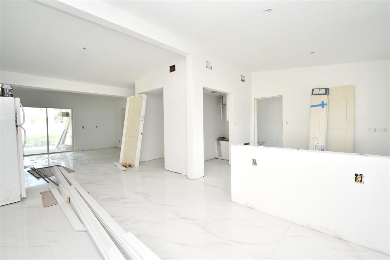
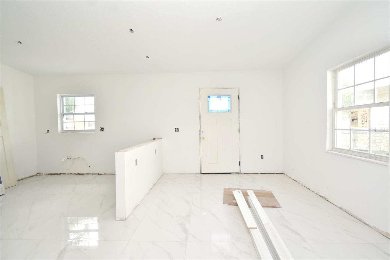
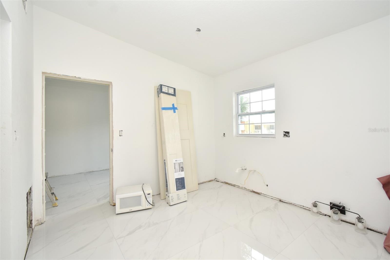
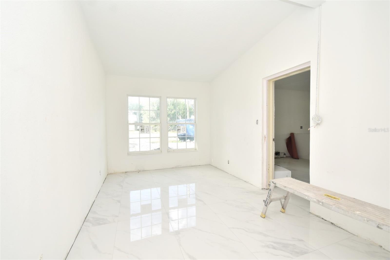
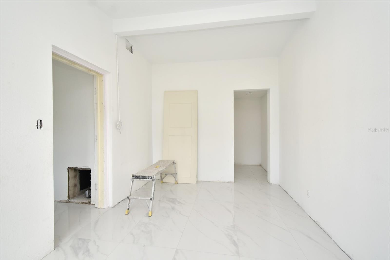
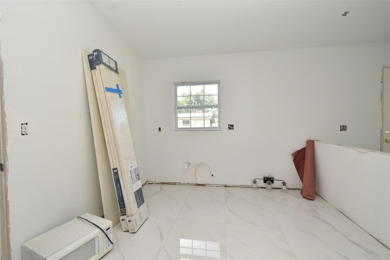
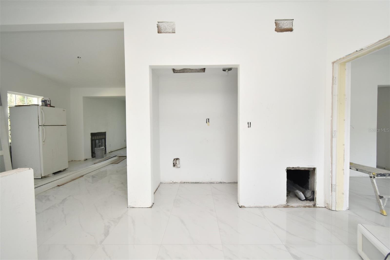
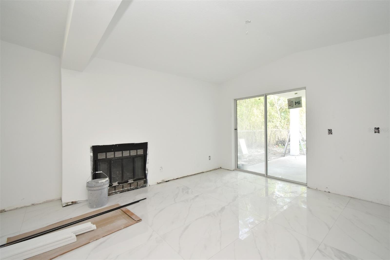
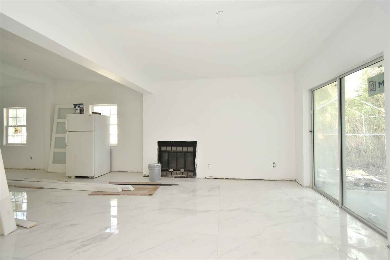
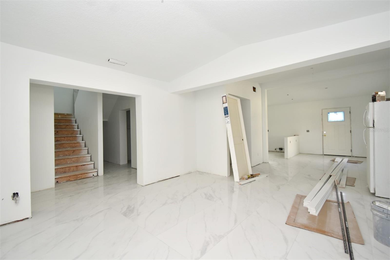
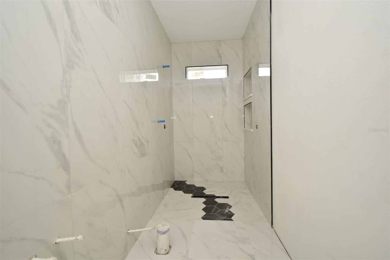
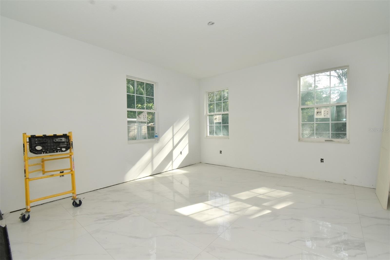
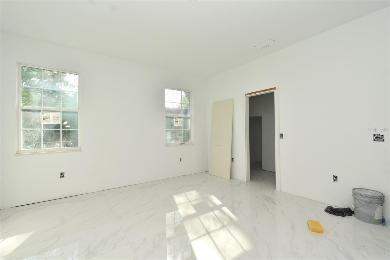
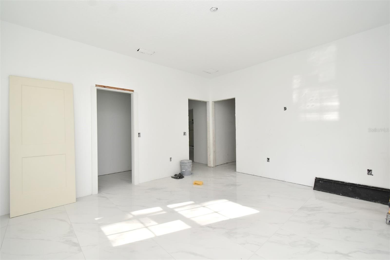
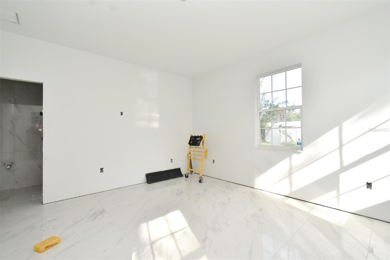
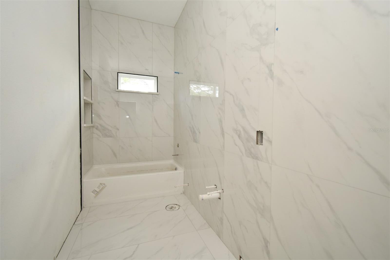
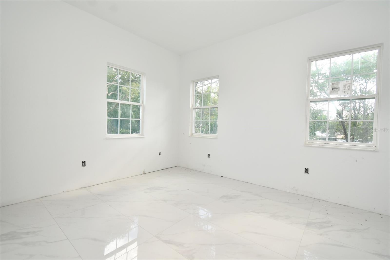
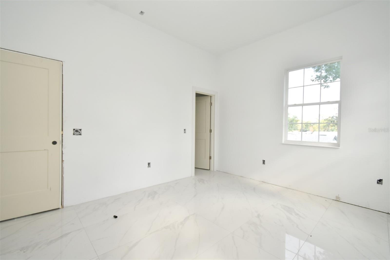
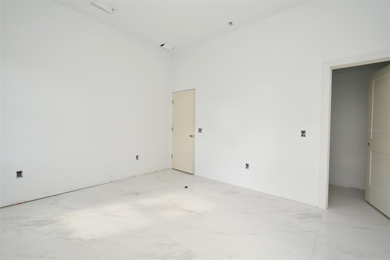
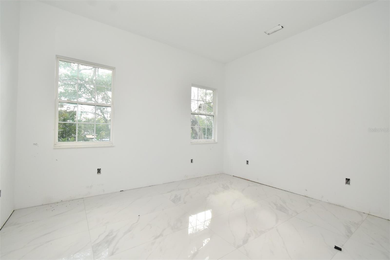
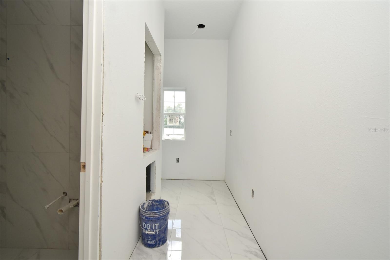
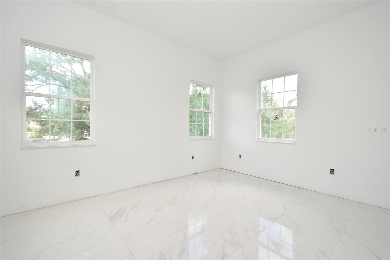
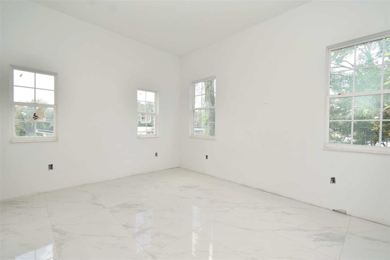
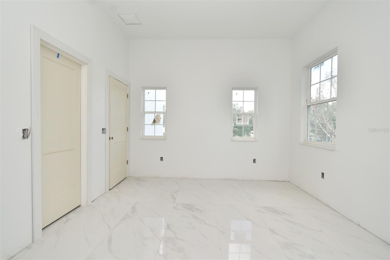
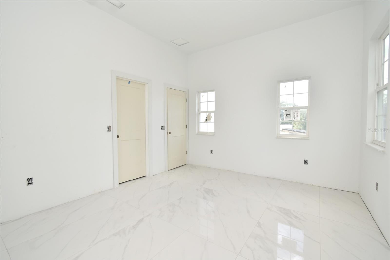
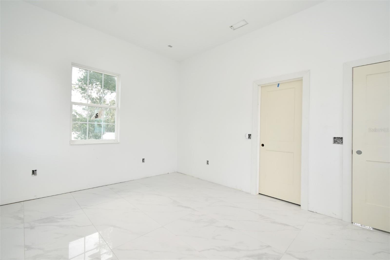

































- MLS#: O6267614 ( Residential )
- Street Address: 5255 Seminole Avenue
- Viewed: 207
- Price: $595,000
- Price sqft: $274
- Waterfront: No
- Year Built: 1957
- Bldg sqft: 2170
- Bedrooms: 4
- Total Baths: 3
- Full Baths: 3
- Days On Market: 110
- Additional Information
- Geolocation: 28.6158 / -81.2905
- County: ORANGE
- City: WINTER PARK
- Zipcode: 32792
- Subdivision: Suburban Homes Sec 2
- Elementary School: Eastbrook Elementary
- Middle School: Tuskawilla Middle
- High School: Lake Howell High
- Provided by: COLDWELL BANKER RESIDENTIAL RE
- Contact: Nohora Gomez
- 407-647-1211

- DMCA Notice
-
DescriptionPrice Improvement!!Great opportunity!This stunning 4 bedroom, 3 bath home is currently under construction in one of the most desirable locationsWinter Park! NO HOA! this property features fully permitted updates including Electrical (2024), Plumbing (2024), Water Heater (2024), Roof (2024), and HVAC (2024). Designed with abundant windows for natural light and tile flooring throughout, this home combines style and functionality. The primary bedroom, along with an additional bedroom, is conveniently located on the main floor, while two more bedrooms upstairs provide added privacy. The living room boasts a charming fireplace, creating a cozy and inviting atmosphere. Enjoy a private backyard, perfect for family barbecues and gatherings, and high end finishes that add elegance throughout the home. Dont waitschedule your showing today and take the first step toward living in your dream home!
All
Similar
Features
Appliances
- Range
- Refrigerator
Home Owners Association Fee
- 0.00
Builder Model
- 5255
Builder Name
- JRV Construction Inc
Carport Spaces
- 0.00
Close Date
- 0000-00-00
Cooling
- Central Air
Country
- US
Covered Spaces
- 0.00
Exterior Features
- Sliding Doors
- Storage
Fencing
- Fenced
Flooring
- Ceramic Tile
Garage Spaces
- 0.00
Heating
- Electric
High School
- Lake Howell High
Insurance Expense
- 0.00
Interior Features
- Open Floorplan
- Primary Bedroom Main Floor
- Thermostat
- Walk-In Closet(s)
Legal Description
- LOT 5 BLK 30 SUBURBAN HOMES SEC 2 PB 5 PG 92
Levels
- Two
Living Area
- 2170.00
Middle School
- Tuskawilla Middle
Area Major
- 32792 - Winter Park/Aloma
Net Operating Income
- 0.00
New Construction Yes / No
- Yes
Occupant Type
- Vacant
Open Parking Spaces
- 0.00
Other Expense
- 0.00
Other Structures
- Shed(s)
Parcel Number
- 35-21-30-502-3000-0050
Possession
- Close Of Escrow
Property Condition
- Completed
Property Type
- Residential
Roof
- Shingle
School Elementary
- Eastbrook Elementary
Sewer
- Septic Tank
Tax Year
- 2024
Township
- 21
Utilities
- Electricity Connected
- Public
- Water Connected
Views
- 207
Virtual Tour Url
- https://www.propertypanorama.com/instaview/stellar/O6267614
Water Source
- None
Year Built
- 1957
Zoning Code
- R-1
Listing Data ©2025 Greater Fort Lauderdale REALTORS®
Listings provided courtesy of The Hernando County Association of Realtors MLS.
Listing Data ©2025 REALTOR® Association of Citrus County
Listing Data ©2025 Royal Palm Coast Realtor® Association
The information provided by this website is for the personal, non-commercial use of consumers and may not be used for any purpose other than to identify prospective properties consumers may be interested in purchasing.Display of MLS data is usually deemed reliable but is NOT guaranteed accurate.
Datafeed Last updated on April 21, 2025 @ 12:00 am
©2006-2025 brokerIDXsites.com - https://brokerIDXsites.com
