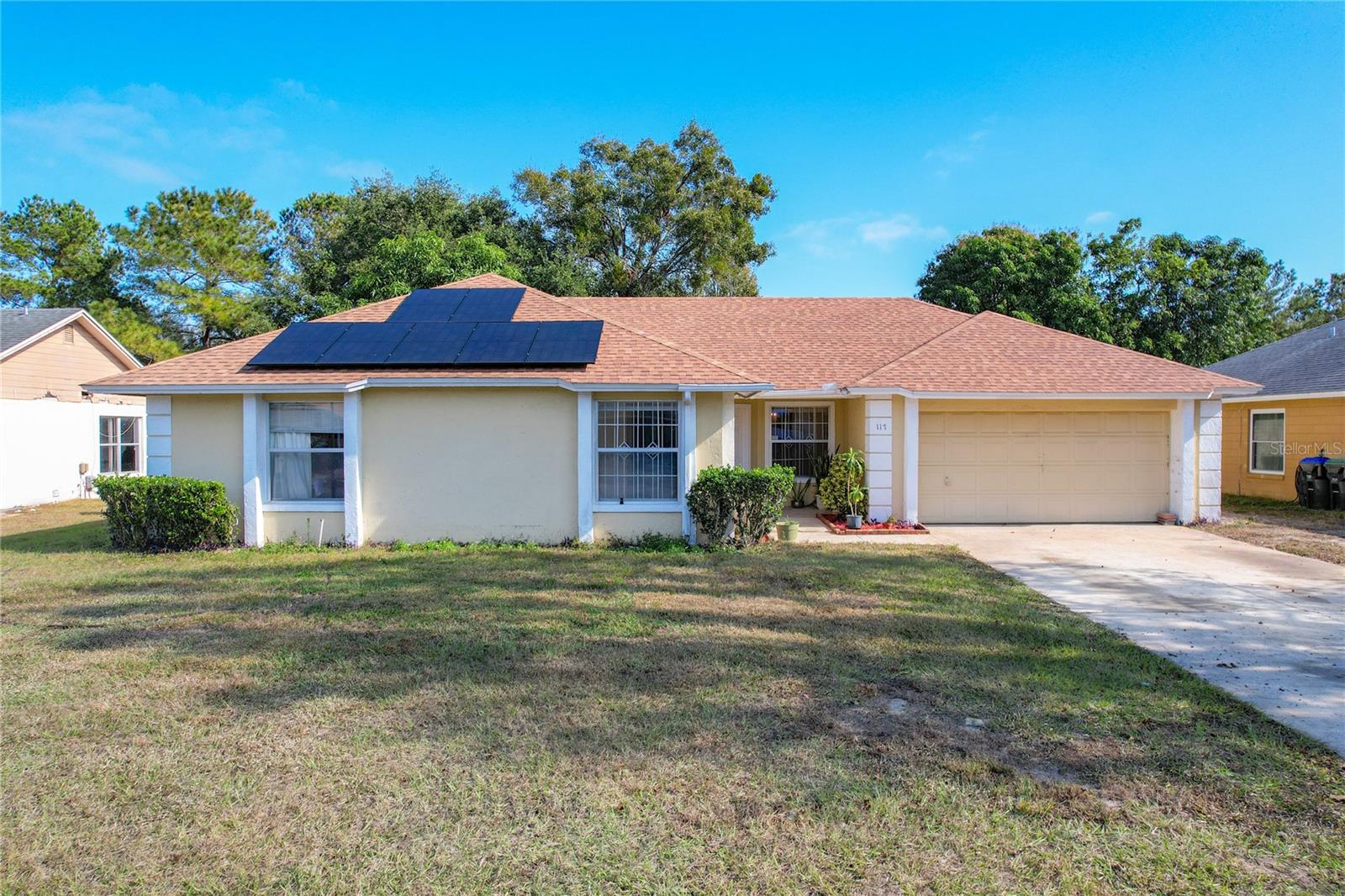Share this property:
Contact Tyler Fergerson
Schedule A Showing
Request more information
- Home
- Property Search
- Search results
- 117 Red Rose Circle, ORLANDO, FL 32835
Property Photos

























































- MLS#: O6266933 ( Residential )
- Street Address: 117 Red Rose Circle
- Viewed: 87
- Price: $410,000
- Price sqft: $149
- Waterfront: No
- Year Built: 1987
- Bldg sqft: 2755
- Bedrooms: 3
- Total Baths: 2
- Full Baths: 2
- Garage / Parking Spaces: 2
- Days On Market: 170
- Additional Information
- Geolocation: 28.5395 / -81.4988
- County: ORANGE
- City: ORLANDO
- Zipcode: 32835
- Subdivision: Roseview Sub
- Elementary School: William Frangus Elem
- Middle School: Gotha
- High School: Olympia
- Provided by: PREMIUM PROPERTIES R.E. SERVICE
- Contact: Yvette Leachman
- 407-380-2800

- DMCA Notice
-
DescriptionDiscover a family's dream home, nestled in a quiet neighborhood yet in easy reach of shopping, entertainment, and dining options. This single family residence has three spacious bedrooms, two beautiful bathrooms, an indoor utility room, and a spacious Florida room. There's a large workshop with a workbench/table and another room that can serve as an additional bedroom or whatever you choose. There is also a large outdoor storage unit and trees including an avocado tree. Only the original owner has occupied this property. All kitchen appliances and a dryer (no washing machine) are included. It boosts solar panels to help manage the cost of your energy consumption. You owe it to yourself to check out this gem of a property, sooner rather than later.
All
Similar
Features
Appliances
- Dishwasher
- Dryer
- Electric Water Heater
- Microwave
- Range Hood
- Refrigerator
Home Owners Association Fee
- 0.00
Carport Spaces
- 0.00
Close Date
- 0000-00-00
Cooling
- Central Air
Country
- US
Covered Spaces
- 0.00
Exterior Features
- Private Mailbox
- Rain Gutters
- Sidewalk
- Storage
Flooring
- Carpet
- Ceramic Tile
- Concrete
Garage Spaces
- 2.00
Heating
- Central
- Electric
High School
- Olympia High
Insurance Expense
- 0.00
Interior Features
- Ceiling Fans(s)
- Chair Rail
- Eat-in Kitchen
- Primary Bedroom Main Floor
Legal Description
- ROSEVIEW SUB 18/145 LOT 2
Levels
- One
Living Area
- 1877.00
Middle School
- Gotha Middle
Area Major
- 32835 - Orlando/Metrowest/Orlo Vista
Net Operating Income
- 0.00
Occupant Type
- Owner
Open Parking Spaces
- 0.00
Other Expense
- 0.00
Other Structures
- Storage
Parcel Number
- 27-22-28-7713-00-020
Property Condition
- Completed
Property Type
- Residential
Roof
- Shingle
School Elementary
- William Frangus Elem
Sewer
- Septic Tank
Tax Year
- 2024
Township
- 22
Utilities
- Cable Available
- Electricity Connected
- Public
Views
- 87
Virtual Tour Url
- https://nodalview.com/s/0ZGduUw0n7tx6unjR8OoDU
Water Source
- Public
Year Built
- 1987
Zoning Code
- R-1A
Listing Data ©2025 Greater Fort Lauderdale REALTORS®
Listings provided courtesy of The Hernando County Association of Realtors MLS.
Listing Data ©2025 REALTOR® Association of Citrus County
Listing Data ©2025 Royal Palm Coast Realtor® Association
The information provided by this website is for the personal, non-commercial use of consumers and may not be used for any purpose other than to identify prospective properties consumers may be interested in purchasing.Display of MLS data is usually deemed reliable but is NOT guaranteed accurate.
Datafeed Last updated on June 15, 2025 @ 12:00 am
©2006-2025 brokerIDXsites.com - https://brokerIDXsites.com
