Share this property:
Contact Tyler Fergerson
Schedule A Showing
Request more information
- Home
- Property Search
- Search results
- 480 Arrowmount Place, LAKE MARY, FL 32746
Property Photos
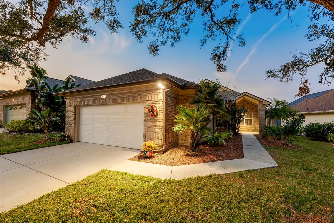

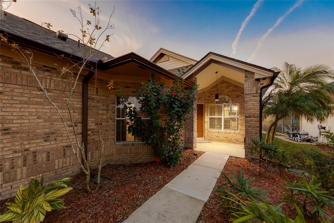
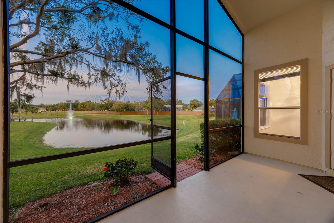
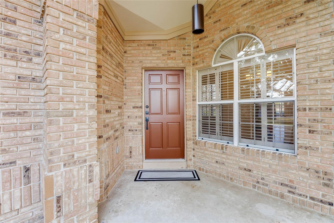
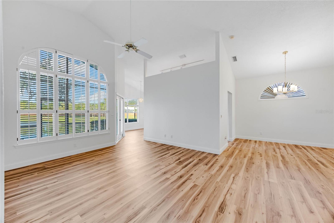
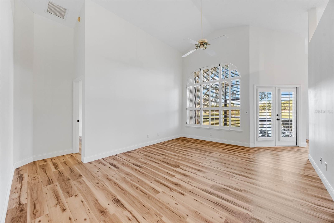
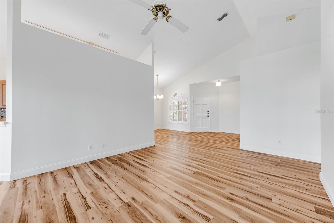
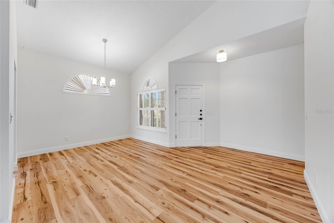
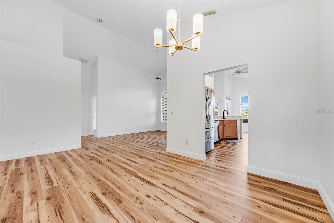
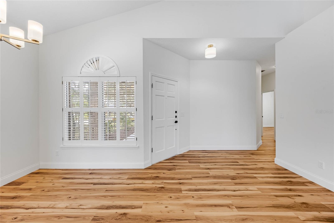
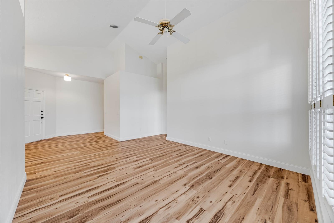
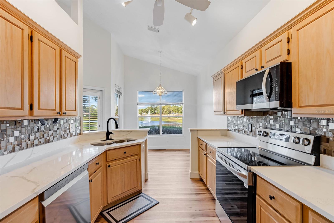
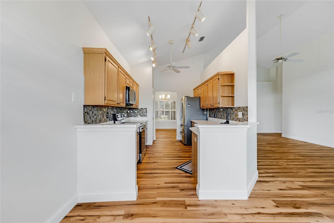
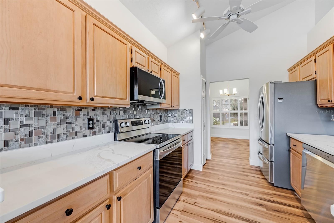
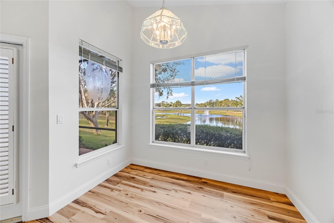
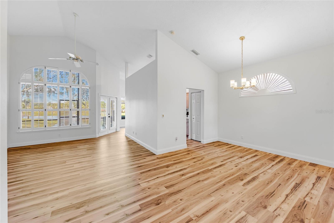

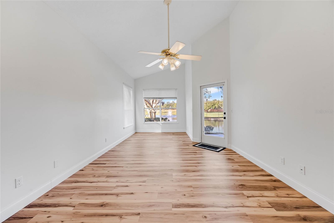
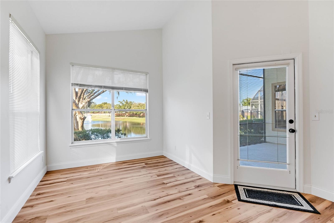
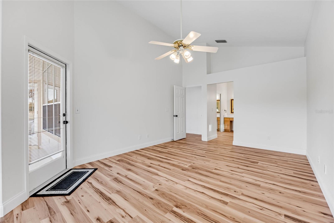
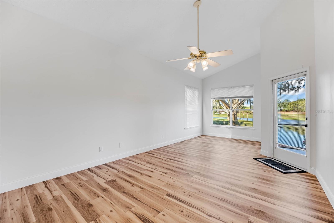
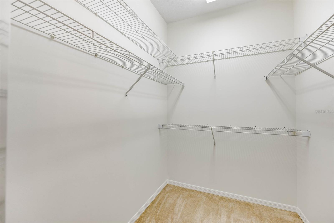
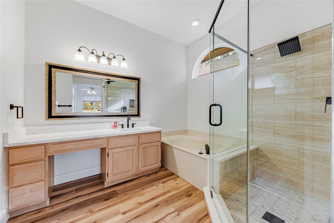
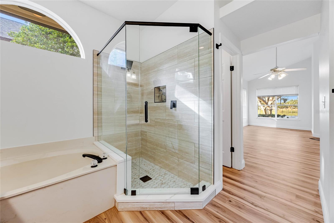
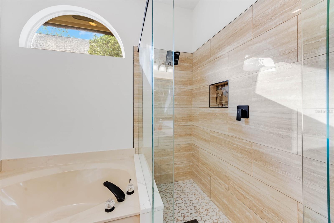
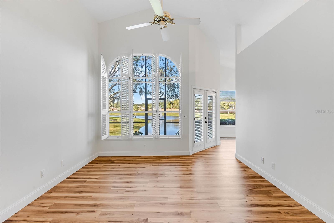
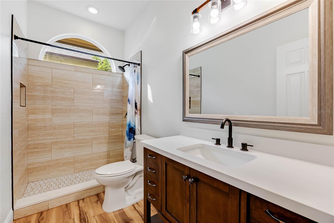
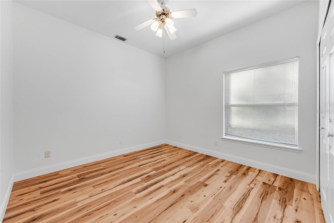
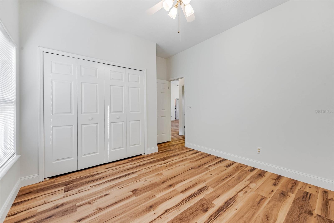
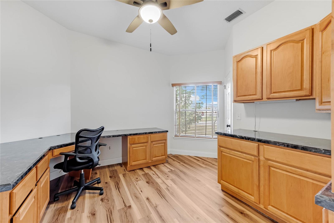
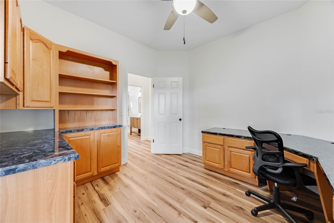
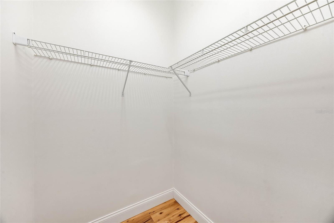
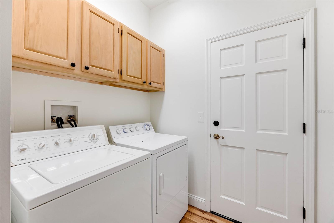
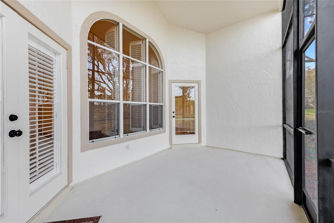
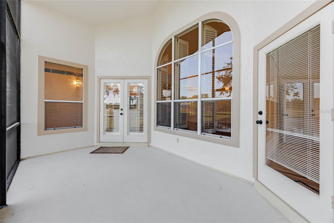
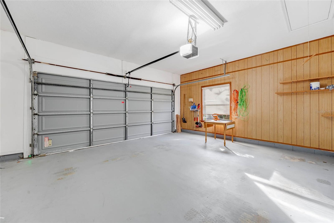
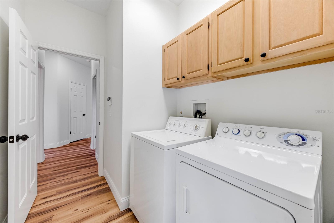
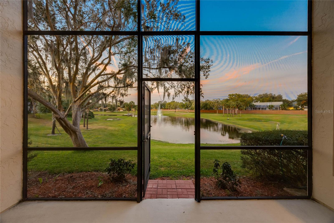
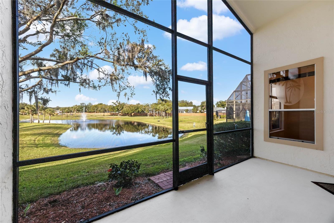
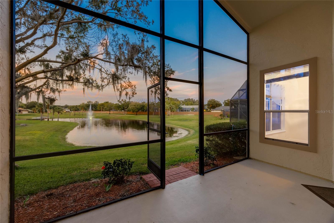
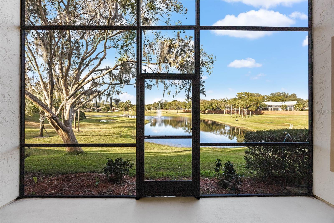
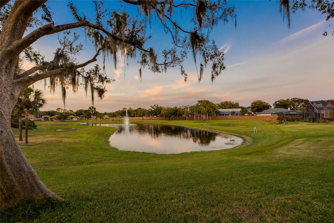
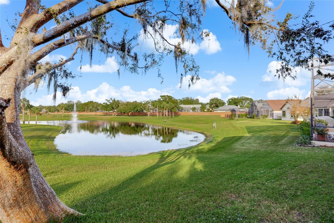
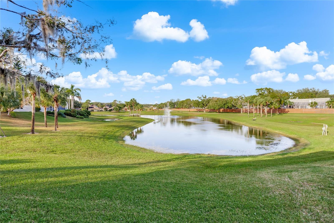
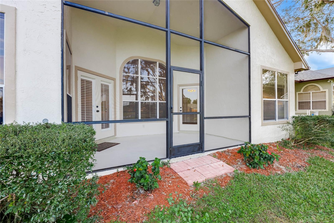
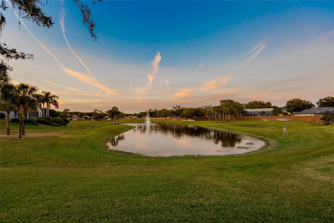
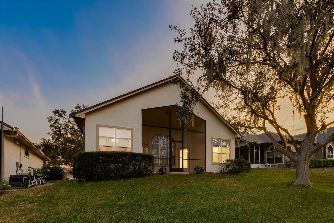
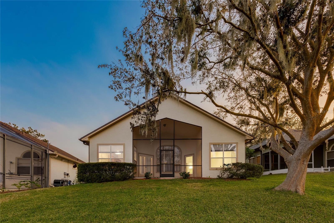
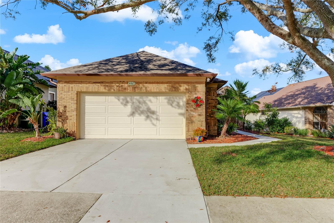
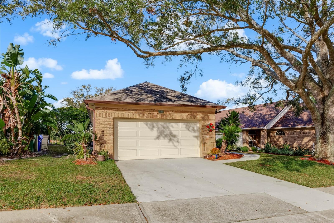
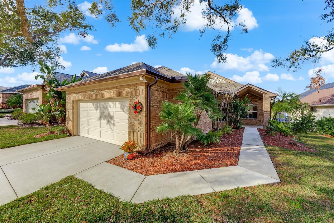
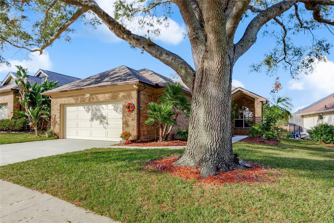
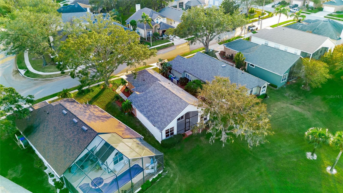
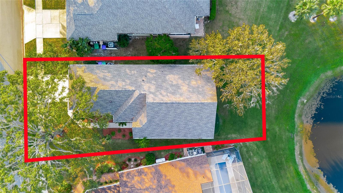
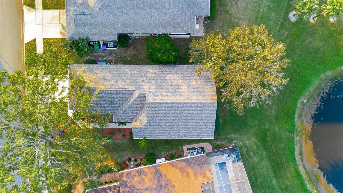
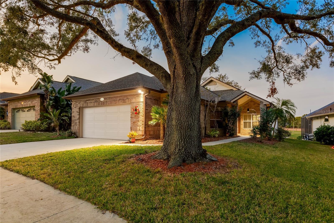
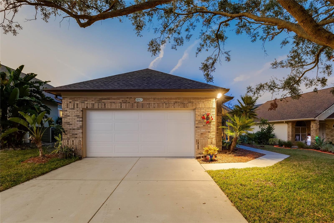
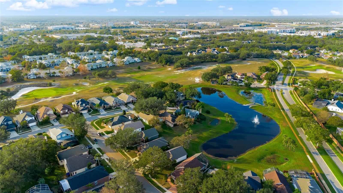
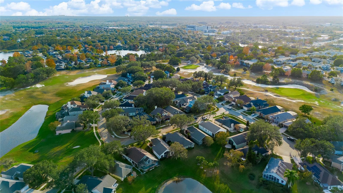
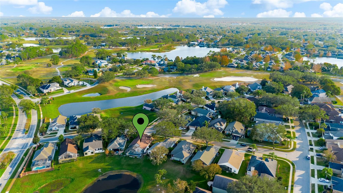
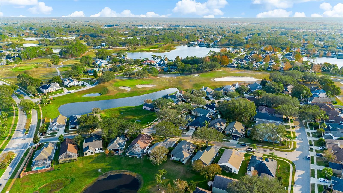
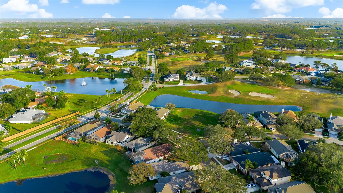
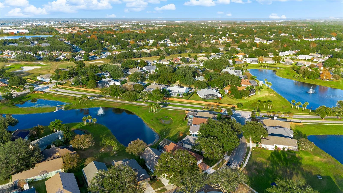
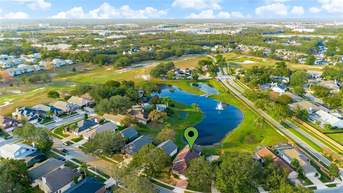
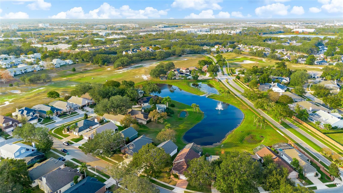
- MLS#: O6264295 ( Residential )
- Street Address: 480 Arrowmount Place
- Viewed: 222
- Price: $518,000
- Price sqft: $222
- Waterfront: No
- Year Built: 1989
- Bldg sqft: 2330
- Bedrooms: 3
- Total Baths: 2
- Full Baths: 2
- Garage / Parking Spaces: 2
- Days On Market: 133
- Additional Information
- Geolocation: 28.7784 / -81.3403
- County: SEMINOLE
- City: LAKE MARY
- Zipcode: 32746
- Subdivision: Stratton Hill
- Elementary School: Crystal Lake
- Middle School: Millennium
- High School: Seminole
- Provided by: COLDWELL BANKER REALTY
- Contact: Tara Mruk
- 407-333-8088

- DMCA Notice
-
DescriptionWelcome to this stunning home in the exclusive Timacuan Golf and Country Club community in Lake Mary, where tranquility and luxury await. As you approach the property, you'll be captivated by the lush landscaping and mature trees, creating an inviting and serene atmosphere. Upon entering, the soaring vaulted ceilings will immediately impress, paired with luxurious, waterproof luxury vinyl flooring recently installed throughout the home. This beautifully updated residence offers 3 spacious bedrooms and 2 fully remodeled bathrooms, all completed with premium finishes in 2024. One of the bedrooms can easily serve as a home office, providing versatility for your lifestyle. The home features a desirable split floor plan, with a large primary suite offering ample walk in closet space, a relaxing garden tub, a separate shower with a 10 year warranty on the glass doors, and direct access to the screened lanai. Enjoy the scenic views from the spacious lanai, where you'll have plenty of room for a hot tub and can take in the peaceful water vistas. The home is filled with natural light, thanks to large windows throughout the living and dining areas, creating a bright and airy atmosphere. The eat in kitchen is a chefs dream, featuring brand new quartz countertops, a stylish backsplash, stainless steel appliances, and a new sink and garbage disposal. It also includes a cozy dinette area overlooking the serene lake, making it the perfect spot for morning coffee or family meals. This home has been meticulously maintained and boasts over $45,000 in recent upgrades. Key improvements include: Newly installed roof and gutters** Trane HVAC system** (less than a year old) New hot water heater** Two beautifully renovated bathrooms** New flooring throughout the home** (over $12,000 in luxury vinyl) Fresh interior and exterior paint** Upgraded ceiling fans** Updated kitchen** with new countertops, backsplash, sink, garbage disposal, and stainless steel appliances ($10,500 value) Additional features include a two car garage with a new garage motor, a low maintenance yard, and proximity to excellent schools, shopping, restaurants, hospitals, and major highways (I 4, 417) as well as the SunRail station. This home is truly turnkey, offering a perfect blend of comfort, style, and convenience. Don't miss the opportunity to make it yours!
All
Similar
Features
Appliances
- Dishwasher
- Disposal
- Electric Water Heater
- Microwave
- Range
- Refrigerator
Home Owners Association Fee
- 104.00
Association Name
- Anita Roberts
Association Phone
- 407-333-7787
Carport Spaces
- 0.00
Close Date
- 0000-00-00
Cooling
- Central Air
Country
- US
Covered Spaces
- 0.00
Exterior Features
- Garden
- Irrigation System
- Sliding Doors
Flooring
- Luxury Vinyl
Garage Spaces
- 2.00
Heating
- Central
- Electric
High School
- Seminole High
Insurance Expense
- 0.00
Interior Features
- Cathedral Ceiling(s)
- Ceiling Fans(s)
- High Ceilings
- Living Room/Dining Room Combo
- Thermostat
- Walk-In Closet(s)
Legal Description
- LOT 11 STRATTON HILL PB 38 PGS 90 TO 92
Levels
- One
Living Area
- 1642.00
Middle School
- Millennium Middle
Area Major
- 32746 - Lake Mary / Heathrow
Net Operating Income
- 0.00
Occupant Type
- Vacant
Open Parking Spaces
- 0.00
Other Expense
- 0.00
Parcel Number
- 05-20-30-504-0000-0110
Pets Allowed
- Cats OK
- Dogs OK
- Yes
Property Type
- Residential
Roof
- Shingle
School Elementary
- Crystal Lake Elementary
Sewer
- Public Sewer
Tax Year
- 2023
Township
- 20
Utilities
- BB/HS Internet Available
View
- Golf Course
- Water
Views
- 222
Virtual Tour Url
- https://www.tourdrop.com/dtour/388185/Video-MLS
Water Source
- Public
Year Built
- 1989
Zoning Code
- PUD
Listing Data ©2025 Greater Fort Lauderdale REALTORS®
Listings provided courtesy of The Hernando County Association of Realtors MLS.
Listing Data ©2025 REALTOR® Association of Citrus County
Listing Data ©2025 Royal Palm Coast Realtor® Association
The information provided by this website is for the personal, non-commercial use of consumers and may not be used for any purpose other than to identify prospective properties consumers may be interested in purchasing.Display of MLS data is usually deemed reliable but is NOT guaranteed accurate.
Datafeed Last updated on April 25, 2025 @ 12:00 am
©2006-2025 brokerIDXsites.com - https://brokerIDXsites.com
