Share this property:
Contact Tyler Fergerson
Schedule A Showing
Request more information
- Home
- Property Search
- Search results
- 1098 Park Drive, CASSELBERRY, FL 32707
Property Photos
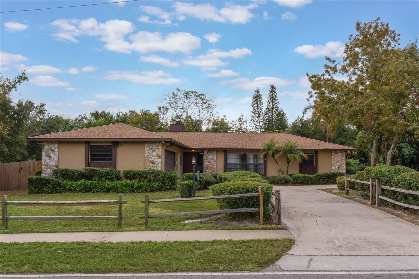

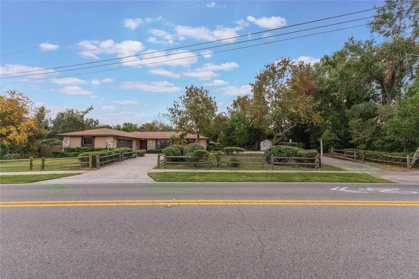
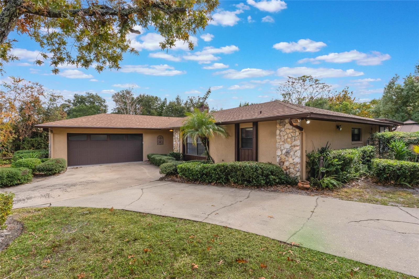
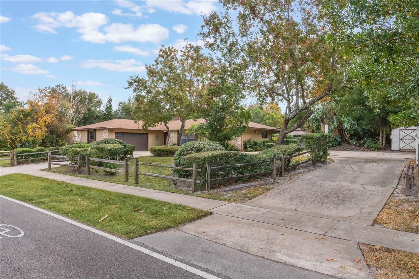
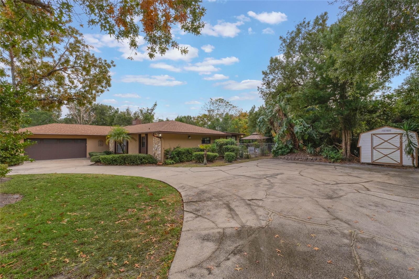
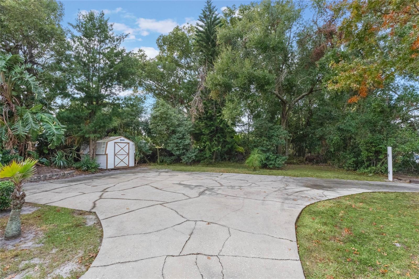
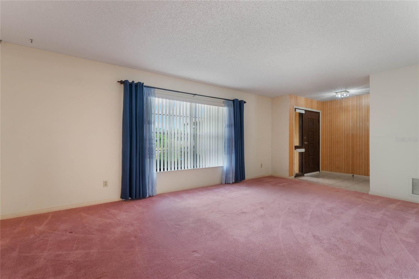
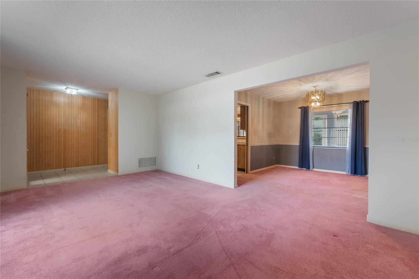
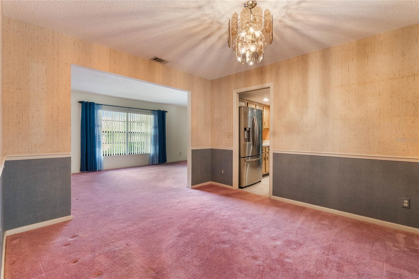
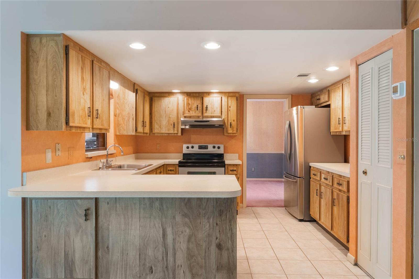
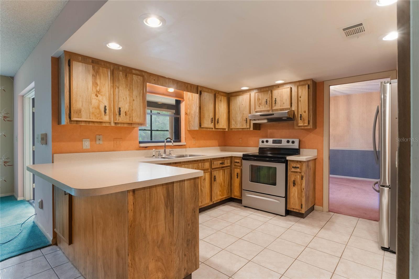
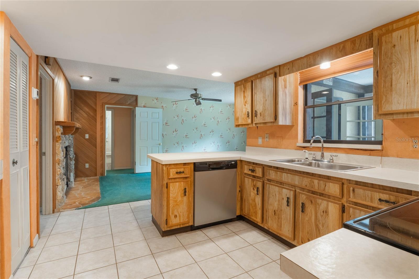
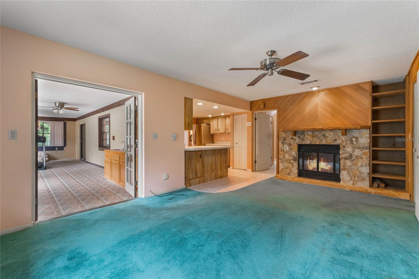
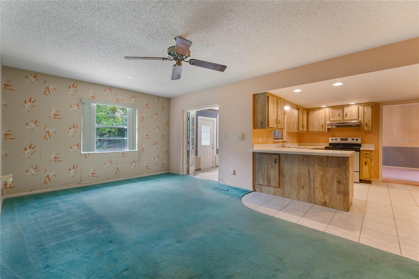
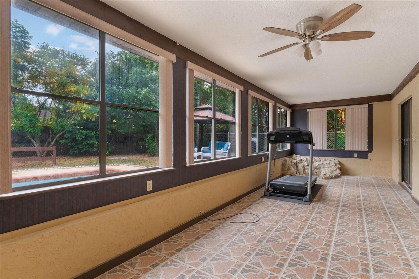
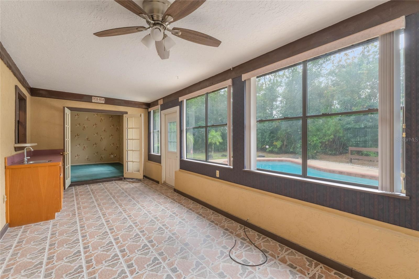
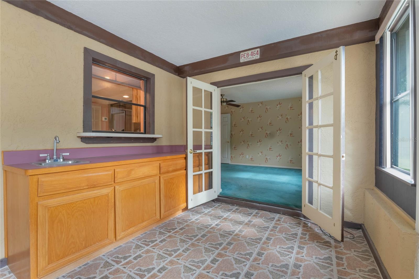
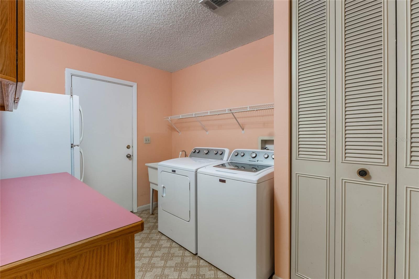
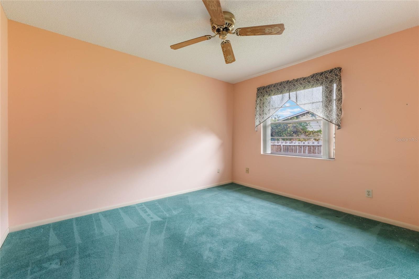
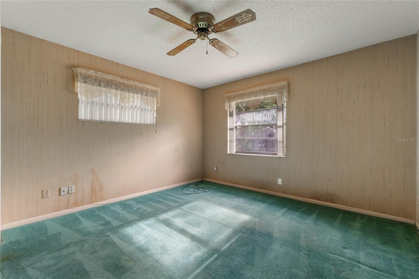
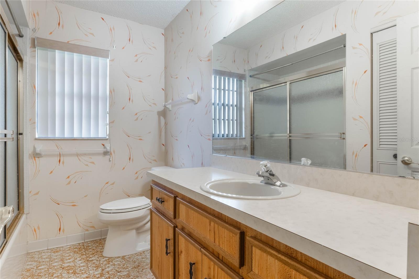
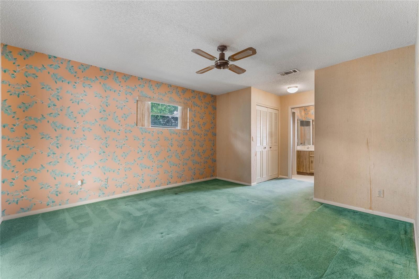
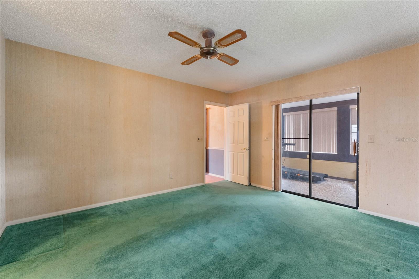
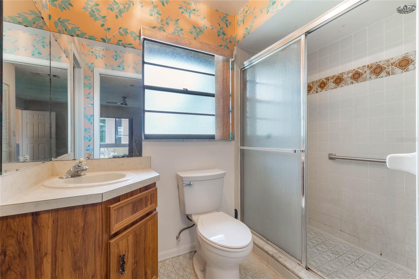
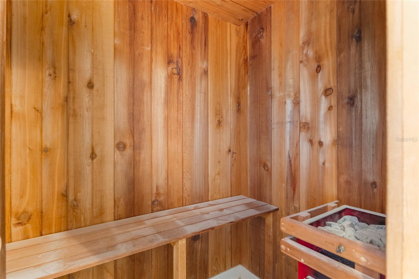
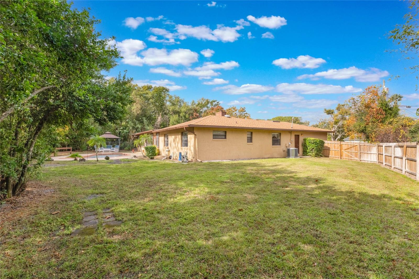
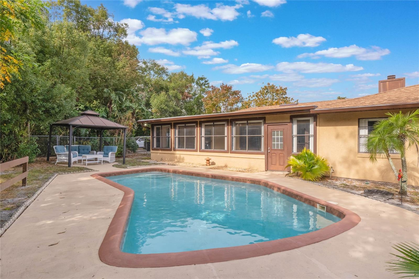
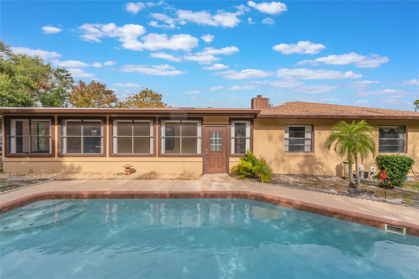
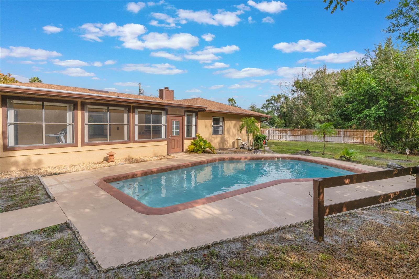
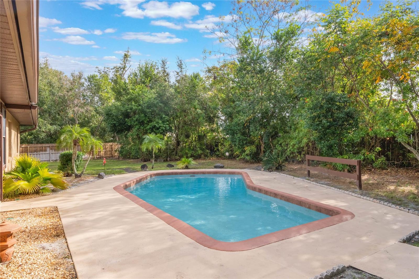
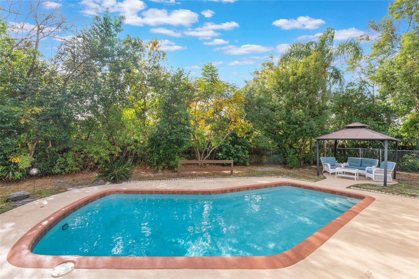
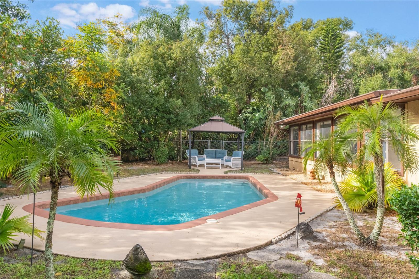







- MLS#: O6264086 ( Residential )
- Street Address: 1098 Park Drive
- Viewed: 121
- Price: $495,000
- Price sqft: $181
- Waterfront: No
- Year Built: 1982
- Bldg sqft: 2736
- Bedrooms: 3
- Total Baths: 2
- Full Baths: 2
- Garage / Parking Spaces: 2
- Days On Market: 126
- Additional Information
- Geolocation: 28.6673 / -81.3141
- County: SEMINOLE
- City: CASSELBERRY
- Zipcode: 32707
- Subdivision: Crystal Bowl 2nd Add
- Elementary School: Casselberry
- Middle School: South Seminole
- High School: Winter Springs
- Provided by: KELLER WILLIAMS ELITE PARTNERS III REALTY
- Contact: Valerie Deneen
- 321-527-5111

- DMCA Notice
-
DescriptionNEWLY RENNOVATED!!! Freshly painted, new flooring throughout, updated kitchen, and more. OVER 1/2 ACRE in Casselberry This Charming Hidden Gem is Your Perfect Retreat! No HOA! Welcome to this peaceful and private oasis, nestled in a quiet neighborhood on an oversized end lot. With no HOA restrictions, this home offers plenty of space to grow, add outbuildings, or park your toysyour options are endless! Rest easy knowing that the major updates have already been taken care of for you. This well maintained home features a new roof, gutters/screens (2022), new HVAC system (2024), hot water heater (2023), refrigerator, stove, washer/dryer, and hot water heater. The home has also been thoughtfully updated with a sauna, whole house replumbing, remodeled 2 car garage, sunroom, resurfaced pool with a charming gazebo, mature landscaping with new sprinkler system, and new fencing. Whether you're hosting friends, relaxing with family, or pursuing your hobbies, this home offers endless potential to match your lifestyle. It's perfect for entertaining, unwinding, or creating your ideal living environment. Conveniently located with easy access to shopping, dining, and entertainment. You'll be just minutes from Oviedo Mall, local parks like Secret Lake and Red Bug Lake, Casselberry Golf Club, and more. Public transportation is also readily accessible. Don't miss out on this incredible opportunity to own a beautifully updated home in a fantastic locationmake it yours today!
All
Similar
Features
Appliances
- Built-In Oven
- Dishwasher
- Disposal
- Dryer
- Electric Water Heater
- Range
- Range Hood
- Refrigerator
- Washer
Home Owners Association Fee
- 0.00
Carport Spaces
- 0.00
Close Date
- 0000-00-00
Cooling
- Central Air
Country
- US
Covered Spaces
- 0.00
Exterior Features
- Irrigation System
- Lighting
- Private Mailbox
- Rain Gutters
- Sidewalk
Fencing
- Board
- Chain Link
- Fenced
- Wood
Flooring
- Carpet
- Ceramic Tile
Garage Spaces
- 2.00
Heating
- Central
- Electric
- Heat Pump
High School
- Winter Springs High
Insurance Expense
- 0.00
Interior Features
- Ceiling Fans(s)
- Chair Rail
- L Dining
- Primary Bedroom Main Floor
- Sauna
- Split Bedroom
- Thermostat
- Walk-In Closet(s)
- Wet Bar
- Window Treatments
Legal Description
- LOT 1 BLK C CRYSTAL BOWL 2ND ADD PB 12 PG 77
Levels
- One
Living Area
- 1832.00
Lot Features
- Cleared
- Irregular Lot
- Landscaped
- Level
- Near Golf Course
- Near Public Transit
- Oversized Lot
- Sidewalk
- Paved
Middle School
- South Seminole Middle
Area Major
- 32707 - Casselberry
Net Operating Income
- 0.00
Occupant Type
- Owner
Open Parking Spaces
- 0.00
Other Expense
- 0.00
Other Structures
- Gazebo
- Shed(s)
- Storage
Parcel Number
- 09-21-30-5BP-0C00-0010
Parking Features
- Boat
- Circular Driveway
- Driveway
- Garage Door Opener
- Garage Faces Side
- Ground Level
- Off Street
- Open
- Oversized
- RV Parking
- Workshop in Garage
Pets Allowed
- Cats OK
- Dogs OK
- Yes
Pool Features
- Deck
- Gunite
- In Ground
Property Condition
- Completed
Property Type
- Residential
Roof
- Shingle
School Elementary
- Casselberry Elementary
Sewer
- Public Sewer
Tax Year
- 2023
Township
- 21
Utilities
- BB/HS Internet Available
- Cable Connected
- Electricity Connected
- Phone Available
- Public
- Sewer Connected
- Street Lights
Views
- 121
Virtual Tour Url
- https://www.propertypanorama.com/instaview/stellar/O6264086
Water Source
- Public
Year Built
- 1982
Zoning Code
- R-9
Listing Data ©2025 Greater Fort Lauderdale REALTORS®
Listings provided courtesy of The Hernando County Association of Realtors MLS.
Listing Data ©2025 REALTOR® Association of Citrus County
Listing Data ©2025 Royal Palm Coast Realtor® Association
The information provided by this website is for the personal, non-commercial use of consumers and may not be used for any purpose other than to identify prospective properties consumers may be interested in purchasing.Display of MLS data is usually deemed reliable but is NOT guaranteed accurate.
Datafeed Last updated on April 25, 2025 @ 12:00 am
©2006-2025 brokerIDXsites.com - https://brokerIDXsites.com
