Share this property:
Contact Tyler Fergerson
Schedule A Showing
Request more information
- Home
- Property Search
- Search results
- 1218 Coda Court, DUNDEE, FL 33838
Property Photos
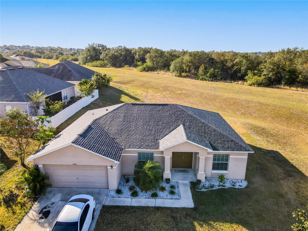

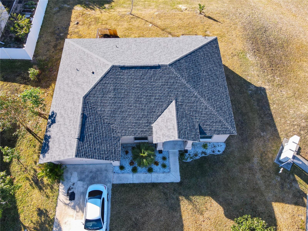
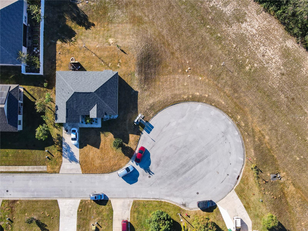
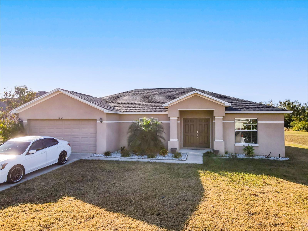
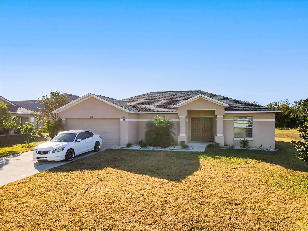
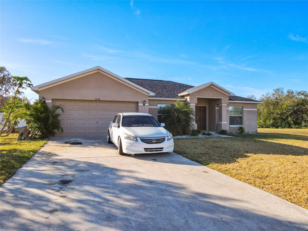
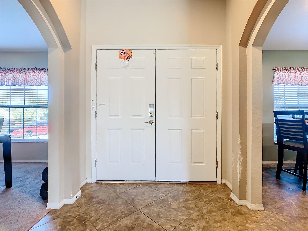
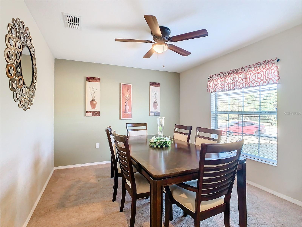
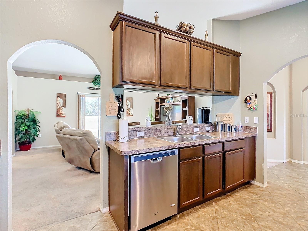
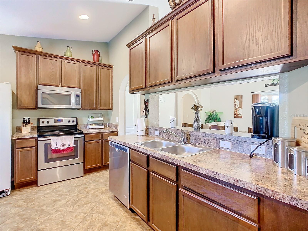
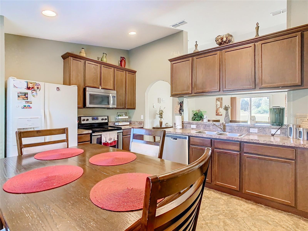
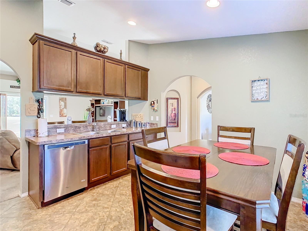
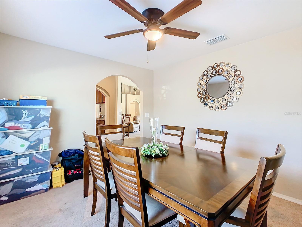
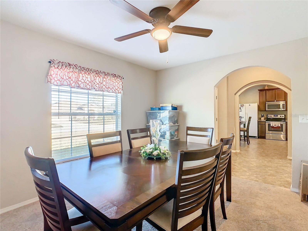
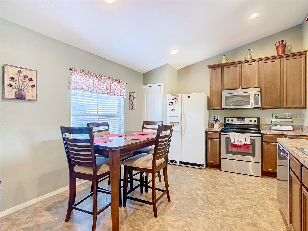
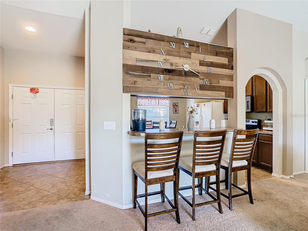
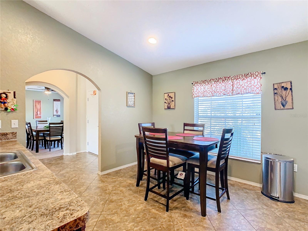
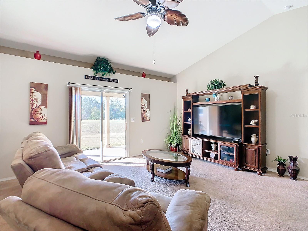
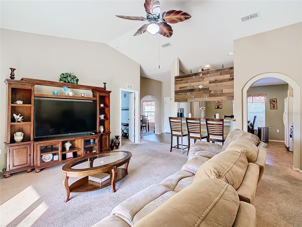
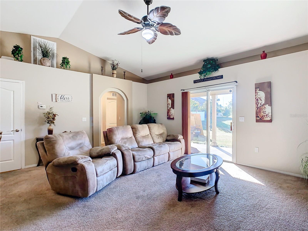
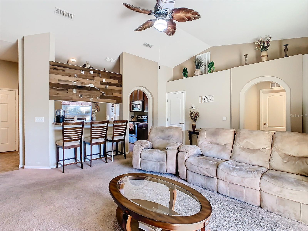
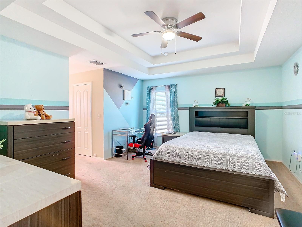
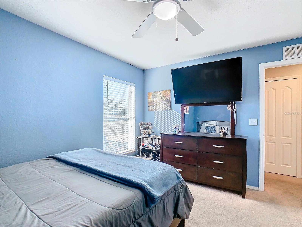
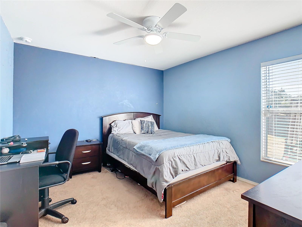
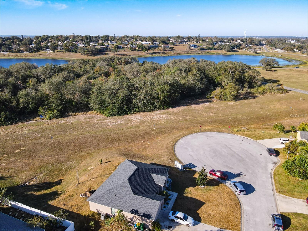
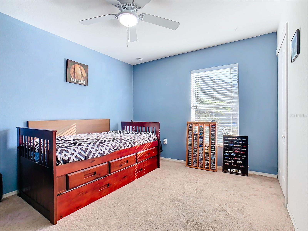
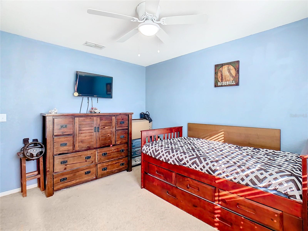
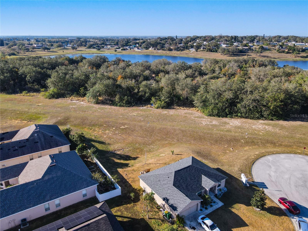
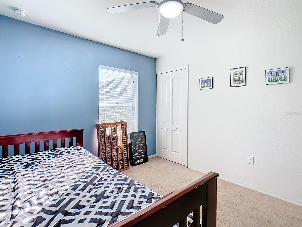
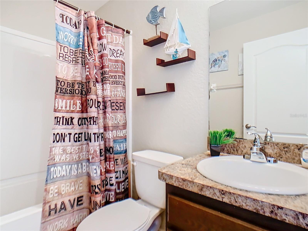
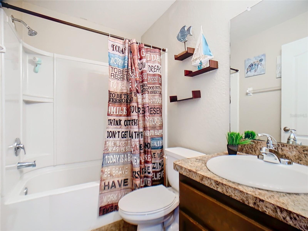
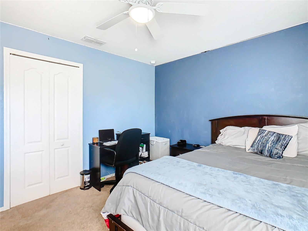
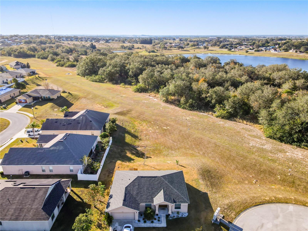
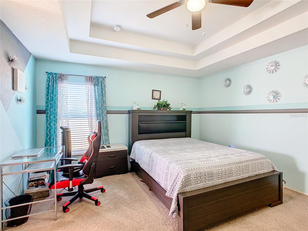
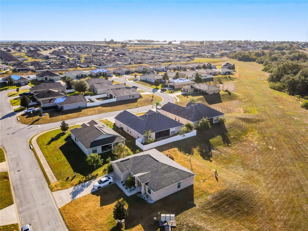
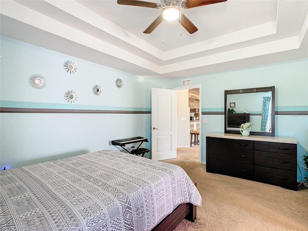
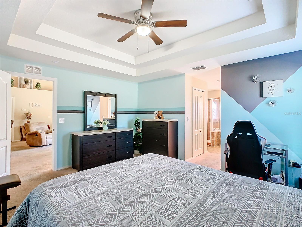
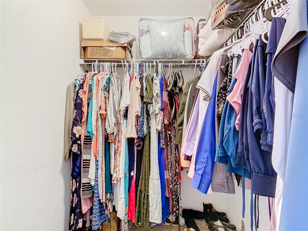
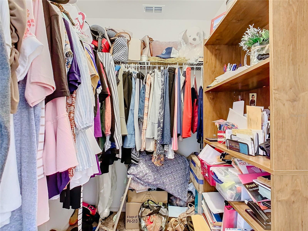
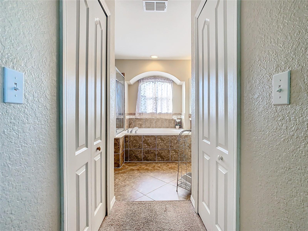
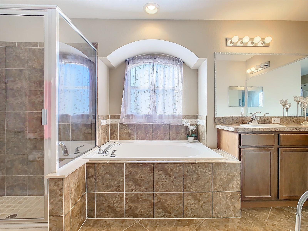
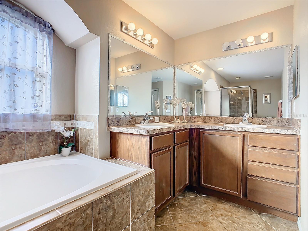
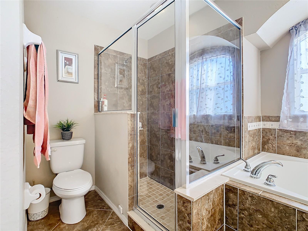
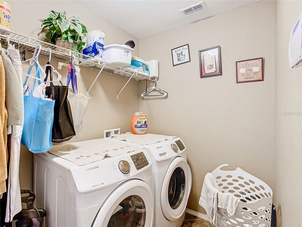
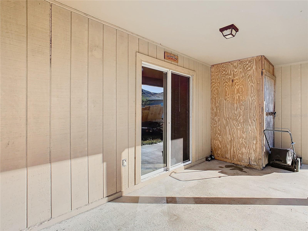
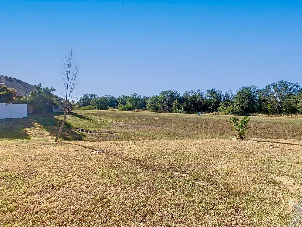
- MLS#: O6263751 ( Residential )
- Street Address: 1218 Coda Court
- Viewed: 143
- Price: $280,000
- Price sqft: $130
- Waterfront: No
- Year Built: 2015
- Bldg sqft: 2158
- Bedrooms: 3
- Total Baths: 2
- Full Baths: 2
- Garage / Parking Spaces: 2
- Days On Market: 131
- Additional Information
- Geolocation: 28.0217 / -81.6052
- County: POLK
- City: DUNDEE
- Zipcode: 33838
- Subdivision: Maria Vista
- Elementary School: Dundee Elem
- Middle School: Dundee Ridge Middle
- High School: Haines City Senior High
- Provided by: INNOVATION GROUP
- Contact: Madeline Rivera
- 407-852-7777

- DMCA Notice
-
DescriptionDiscover your dream home! This 3 bedroom, 2 bath gem sits on a corner lot in a quiet cul de sac, offering privacy and charm with no CDD fees. Enjoy a spacious kitchen with a cozy dining area, and retreat to the primary suite featuring a walk in shower, relaxing tub, and double sinks. Plus, a brand new electric water heater (2024) adds modern convenience. Dont miss outschedule your private tour today!
All
Similar
Features
Appliances
- Range
- Refrigerator
Home Owners Association Fee
- 425.00
Association Name
- Highlands Community Management
Carport Spaces
- 0.00
Close Date
- 0000-00-00
Cooling
- Central Air
Country
- US
Covered Spaces
- 0.00
Exterior Features
- Sliding Doors
Flooring
- Carpet
Garage Spaces
- 2.00
Heating
- Central
High School
- Haines City Senior High
Insurance Expense
- 0.00
Interior Features
- Eat-in Kitchen
- Walk-In Closet(s)
Legal Description
- MARIA VISTA PB 141 PGS 23-25 LOT 138
Levels
- One
Living Area
- 1564.00
Lot Features
- Corner Lot
- Cul-De-Sac
Middle School
- Dundee Ridge Middle
Area Major
- 33838 - Dundee
Net Operating Income
- 0.00
Occupant Type
- Owner
Open Parking Spaces
- 0.00
Other Expense
- 0.00
Parcel Number
- 27-28-27-835825-001380
Pets Allowed
- Yes
Property Type
- Residential
Roof
- Shingle
School Elementary
- Dundee Elem
Sewer
- Public Sewer
Tax Year
- 2023
Township
- 28
Utilities
- Cable Available
View
- Trees/Woods
Views
- 143
Virtual Tour Url
- https://www.propertypanorama.com/instaview/stellar/O6263751
Water Source
- None
Year Built
- 2015
Listing Data ©2025 Greater Fort Lauderdale REALTORS®
Listings provided courtesy of The Hernando County Association of Realtors MLS.
Listing Data ©2025 REALTOR® Association of Citrus County
Listing Data ©2025 Royal Palm Coast Realtor® Association
The information provided by this website is for the personal, non-commercial use of consumers and may not be used for any purpose other than to identify prospective properties consumers may be interested in purchasing.Display of MLS data is usually deemed reliable but is NOT guaranteed accurate.
Datafeed Last updated on April 21, 2025 @ 12:00 am
©2006-2025 brokerIDXsites.com - https://brokerIDXsites.com
