Share this property:
Contact Tyler Fergerson
Schedule A Showing
Request more information
- Home
- Property Search
- Search results
- 3420 Lake Harney Circle, GENEVA, FL 32732
Property Photos
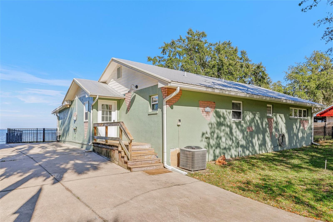

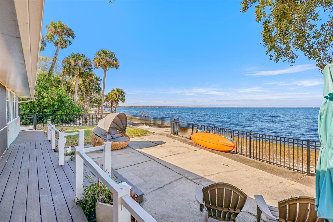
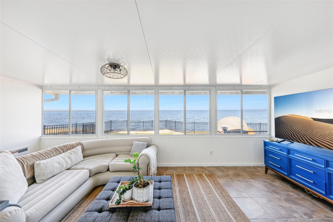
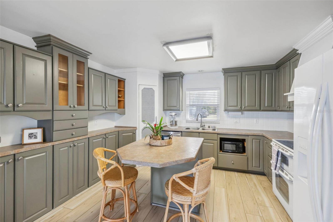
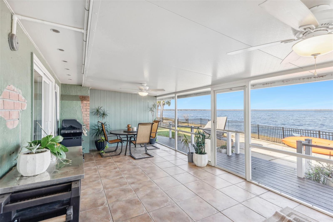
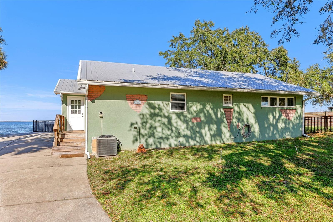
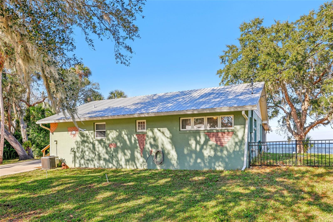
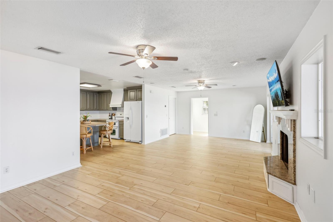
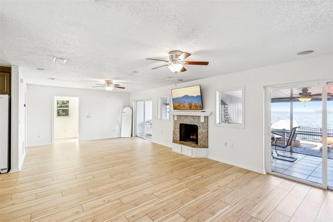
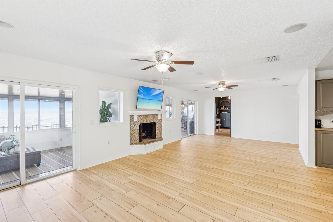
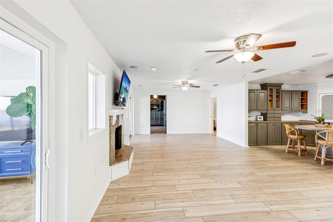
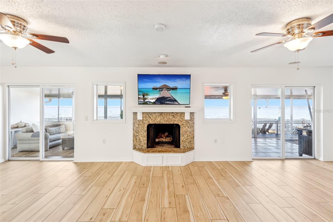
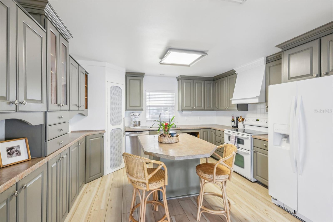
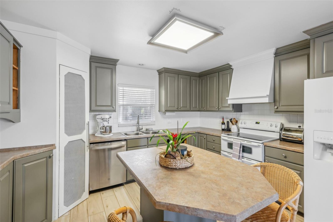
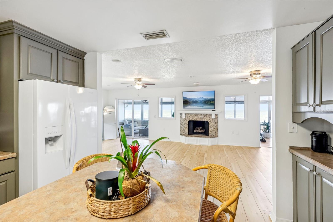
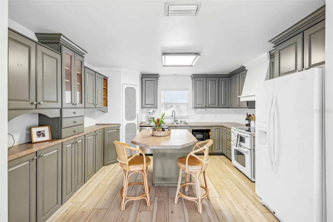
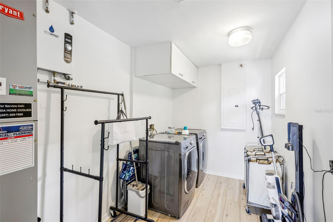
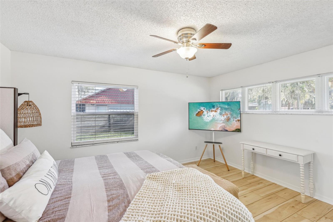
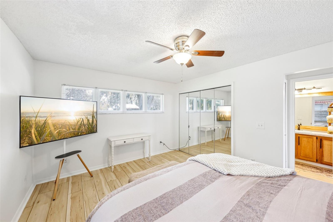
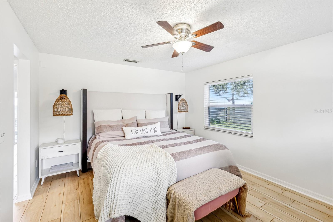
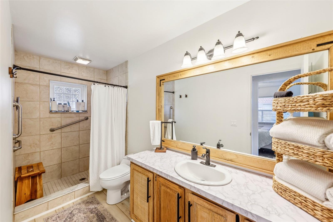
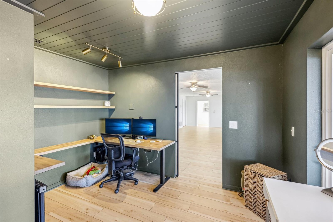
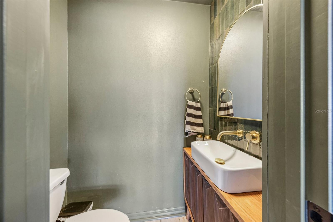
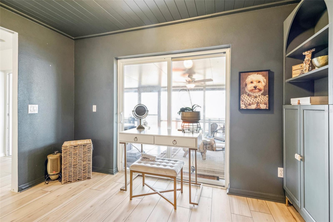
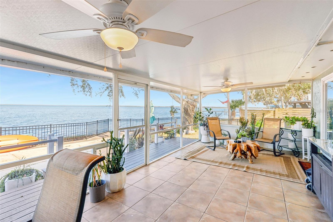
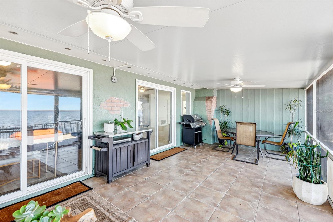
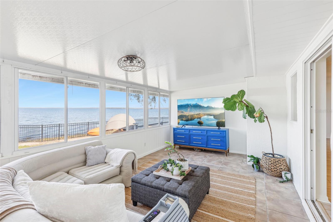
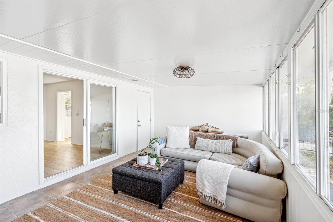
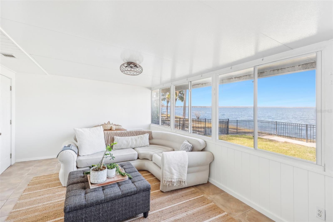
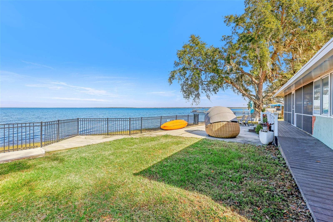
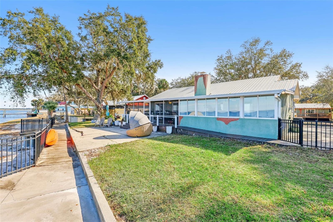
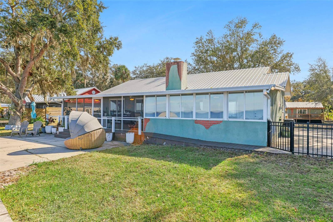
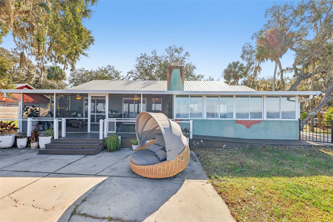
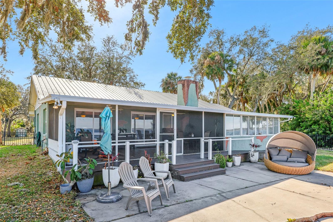
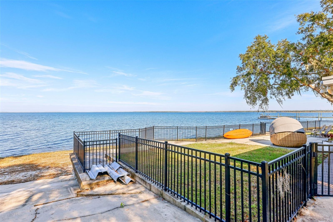
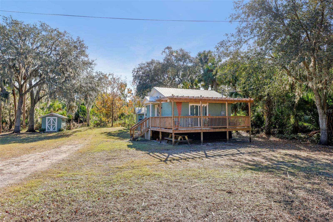
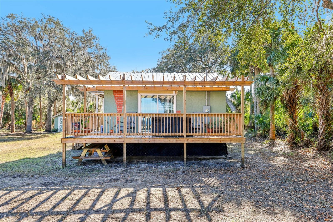
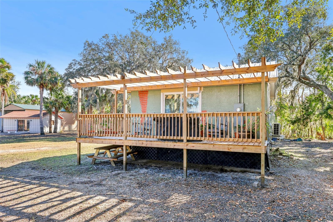
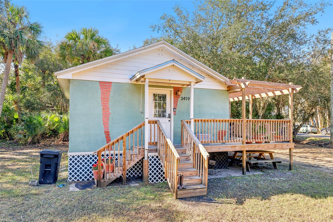
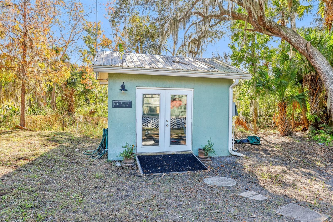
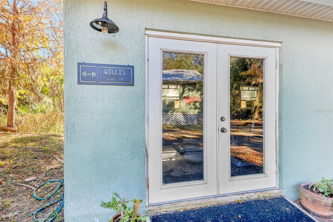
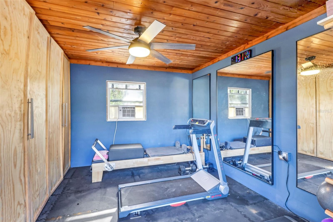
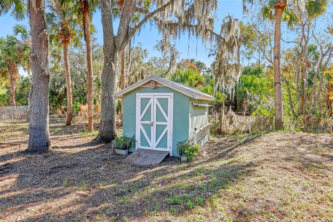











- MLS#: O6262588 ( Residential )
- Street Address: 3420 Lake Harney Circle
- Viewed: 144
- Price: $664,000
- Price sqft: $407
- Waterfront: Yes
- Wateraccess: Yes
- Waterfront Type: Lake
- Year Built: 1989
- Bldg sqft: 1632
- Bedrooms: 2
- Total Baths: 2
- Full Baths: 1
- 1/2 Baths: 1
- Days On Market: 134
- Additional Information
- Geolocation: 28.7289 / -81.0617
- County: SEMINOLE
- City: GENEVA
- Zipcode: 32732
- Subdivision: Rest Haven
- Elementary School: Geneva Elementary
- Middle School: Chiles Middle
- High School: Oviedo High
- Provided by: KNIGHTS REALTY
- Contact: Frank Mediavilla
- 407-252-7411

- DMCA Notice
-
Description$10,000 Price Reduction!!! Beautiful 2 bedroom 1.5 bath lakefront home located directly on Lake Harney in Seminole County. This property also has detached 1 bedroom 1 bath, full kitchen, fully furnished casita. Main home has a spacious Florida Room facing the water that could be used as a 3rd bedroom. In addition to the main house, property features the casita, and additional 12 X 12 air conditioned workshop/office/gym. The backyard views of this home are amazing! The northern facing backyard gives you both beautiful sunrises and sunsets. Lake Harney is fed by the St. johns River and offers fishing, jet skiing, paddle boarding, or a simple boat ride to one of the many restaurants on the river. This Lake front property is a nature lovers dream. Interior features; newer vinyl flooring, updated insulated windows, Florida Room, fireplace and inside laundry/utility room. The exterior features; screened back porch, fenced in backyard, concrete boat launch, and sea wall, mature landscaping, metal roof and shed. This property would make a wonderful primary or vacation home. During the recent flooding from the hurricanes, this home did not have any water intrusion.
All
Similar
Features
Waterfront Description
- Lake
Appliances
- Dishwasher
- Microwave
- Range
- Refrigerator
Home Owners Association Fee
- 0.00
Carport Spaces
- 0.00
Close Date
- 0000-00-00
Cooling
- Central Air
Country
- US
Covered Spaces
- 0.00
Exterior Features
- Private Mailbox
- Sliding Doors
- Storage
Fencing
- Fenced
Flooring
- Laminate
Garage Spaces
- 0.00
Heating
- Central
- Electric
High School
- Oviedo High
Insurance Expense
- 0.00
Interior Features
- Ceiling Fans(s)
- Eat-in Kitchen
- Living Room/Dining Room Combo
- Open Floorplan
Legal Description
- LOT 3 BLK 1 REST HAVEN PB 7 PG 86
Levels
- One
Living Area
- 1632.00
Lot Features
- Flood Insurance Required
Middle School
- Chiles Middle
Area Major
- 32732 - Geneva
Net Operating Income
- 0.00
Occupant Type
- Owner
Open Parking Spaces
- 0.00
Other Expense
- 0.00
Other Structures
- Guest House
- Shed(s)
- Workshop
Parcel Number
- 30-20-33-501-0100-0030
Pets Allowed
- Yes
Property Type
- Residential
Roof
- Metal
School Elementary
- Geneva Elementary
Sewer
- Septic Tank
Tax Year
- 2023
Township
- 20
Utilities
- Cable Connected
- Electricity Connected
View
- Water
Views
- 144
Virtual Tour Url
- https://www.propertypanorama.com/instaview/stellar/O6262588
Water Source
- Private
Year Built
- 1989
Zoning Code
- R-1A
Listing Data ©2025 Greater Fort Lauderdale REALTORS®
Listings provided courtesy of The Hernando County Association of Realtors MLS.
Listing Data ©2025 REALTOR® Association of Citrus County
Listing Data ©2025 Royal Palm Coast Realtor® Association
The information provided by this website is for the personal, non-commercial use of consumers and may not be used for any purpose other than to identify prospective properties consumers may be interested in purchasing.Display of MLS data is usually deemed reliable but is NOT guaranteed accurate.
Datafeed Last updated on April 20, 2025 @ 12:00 am
©2006-2025 brokerIDXsites.com - https://brokerIDXsites.com
