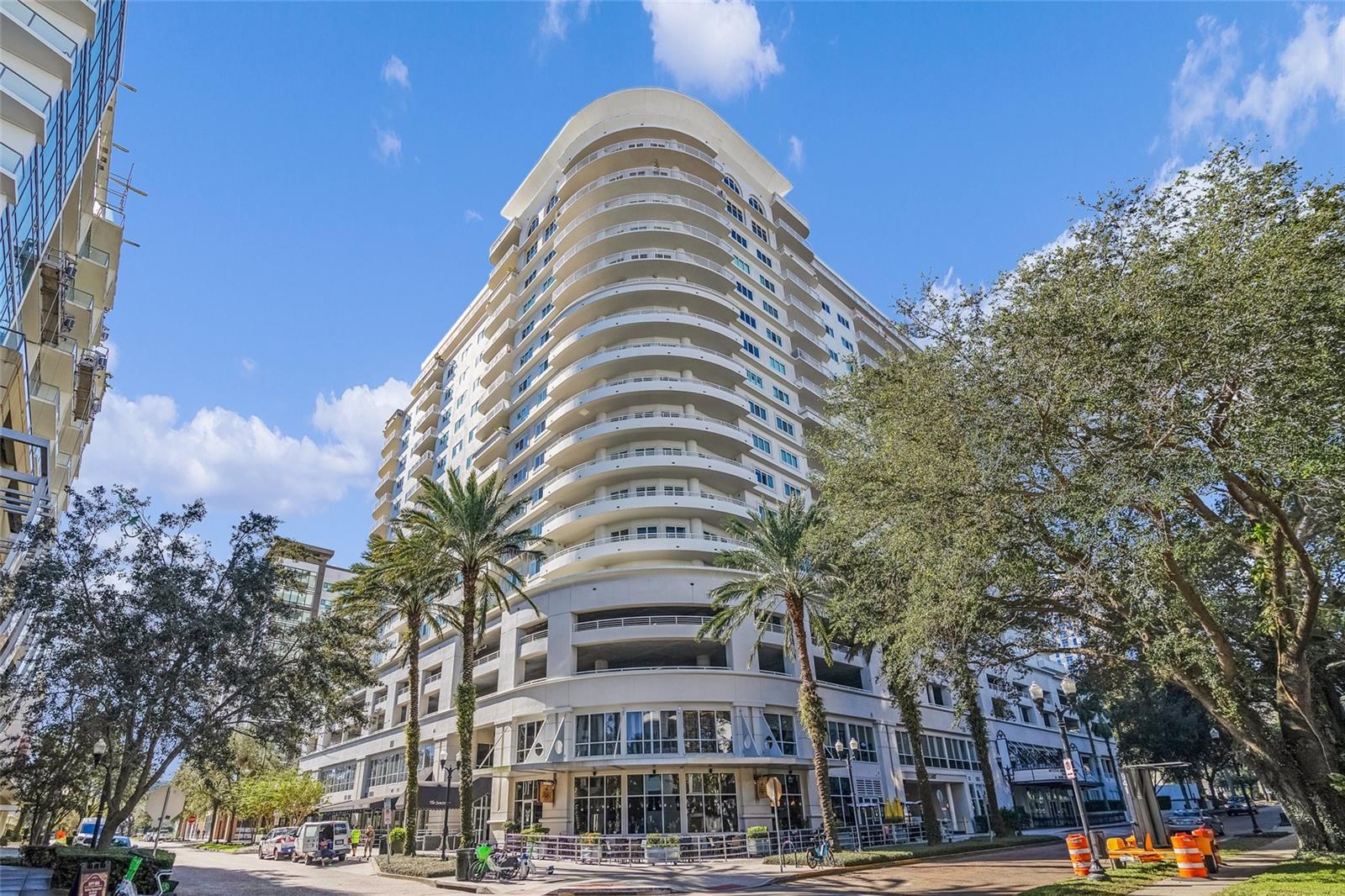Share this property:
Contact Tyler Fergerson
Schedule A Showing
Request more information
- Home
- Property Search
- Search results
- 100 Eola Drive 1411, ORLANDO, FL 32801
Property Photos































































- MLS#: O6261293 ( Residential )
- Street Address: 100 Eola Drive 1411
- Viewed: 122
- Price: $780,000
- Price sqft: $371
- Waterfront: No
- Year Built: 2005
- Bldg sqft: 2100
- Bedrooms: 2
- Total Baths: 3
- Full Baths: 2
- 1/2 Baths: 1
- Garage / Parking Spaces: 1
- Days On Market: 194
- Additional Information
- Geolocation: 28.541 / -81.3704
- County: ORANGE
- City: ORLANDO
- Zipcode: 32801
- Subdivision: Sanctuary Downtown Condo
- Building: Sanctuary Downtown Condo
- Provided by: STIRLING INTERNATIONAL REAL ES
- Contact: Roger Soderstrom, Jr
- 407-250-1000

- DMCA Notice
-
DescriptionDowntown Luxury Living at Its Finest Experience elevated living in this stunning 14th floor residence at The SanctuaryDowntown Orlandos premier luxury condominium. Unit 1411 is a rare opportunity for the discerning buyer, offering 2,100 square feet of recently updated elegance, including rich wood flooring, sleek quartz countertops, and modern lighting and plumbing fixtures. Designed for both comfort and style, the open concept layout is flooded with natural light from expansive windows and features two private balconiesperfect for enjoying sweeping city views and nightly fireworks from Disney. Located in the heart of downtown, you'll find acclaimed restaurants, vibrant nightlife, and boutique shopping just steps from your front door. The Sanctuary offers resort style amenities including: 24 hour concierge and security Infinity edge heated pool and spa Private cabanas and poolside lounge areas State of the art fitness center with steam rooms Clubroom with a pool table, available for private events Grilling and outdoor dining areas This exceptional home is move in ready and priced for immediate sale. Dont miss your chance to live in one of Orlandos most sought after addresses. Call today to schedule your private tour.
All
Similar
Features
Appliances
- Cooktop
- Dishwasher
- Disposal
- Microwave
- Refrigerator
Home Owners Association Fee
- 0.00
Home Owners Association Fee Includes
- Guard - 24 Hour
- Cable TV
- Pool
- Maintenance Structure
- Maintenance Grounds
- Security
- Trash
Association Name
- First Service Residential / Greg Reynolds
Association Phone
- 407.839.4700
Carport Spaces
- 0.00
Close Date
- 0000-00-00
Cooling
- Central Air
Country
- US
Covered Spaces
- 0.00
Exterior Features
- Balcony
- Lighting
Flooring
- Wood
Garage Spaces
- 1.00
Heating
- Central
Insurance Expense
- 0.00
Interior Features
- Ceiling Fans(s)
- Living Room/Dining Room Combo
- Open Floorplan
- Split Bedroom
Legal Description
- SANCTUARY DOWNTOWN CONDOMINIUM 8249/2828UNIT 1411
Levels
- One
Living Area
- 2100.00
Area Major
- 32801 - Orlando
Net Operating Income
- 0.00
Occupant Type
- Owner
Open Parking Spaces
- 0.00
Other Expense
- 0.00
Parcel Number
- 25-22-29-7800-01-411
Pets Allowed
- Breed Restrictions
Property Type
- Residential
Roof
- Membrane
Sewer
- Public Sewer
Tax Year
- 2023
Township
- 22
Unit Number
- 1411
Utilities
- Cable Connected
- Electricity Connected
- Sewer Connected
- Water Connected
Views
- 122
Virtual Tour Url
- https://my.matterport.com/show/?m=7WGJ4qqyDZs&mls=1
Water Source
- Public
Year Built
- 2005
Zoning Code
- MXD-2/T
Listing Data ©2025 Greater Fort Lauderdale REALTORS®
Listings provided courtesy of The Hernando County Association of Realtors MLS.
Listing Data ©2025 REALTOR® Association of Citrus County
Listing Data ©2025 Royal Palm Coast Realtor® Association
The information provided by this website is for the personal, non-commercial use of consumers and may not be used for any purpose other than to identify prospective properties consumers may be interested in purchasing.Display of MLS data is usually deemed reliable but is NOT guaranteed accurate.
Datafeed Last updated on June 15, 2025 @ 12:00 am
©2006-2025 brokerIDXsites.com - https://brokerIDXsites.com
