Share this property:
Contact Tyler Fergerson
Schedule A Showing
Request more information
- Home
- Property Search
- Search results
- 6009 Lady Bet Drive, ORLANDO, FL 32819
Property Photos
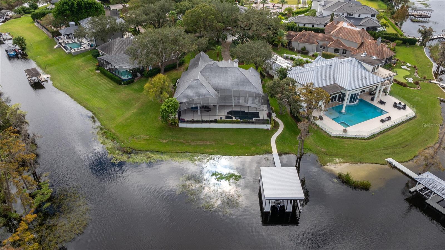

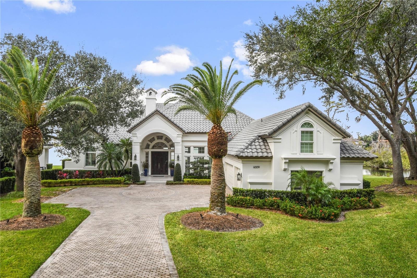
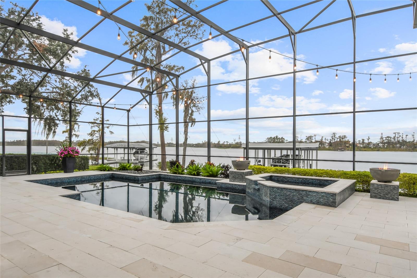
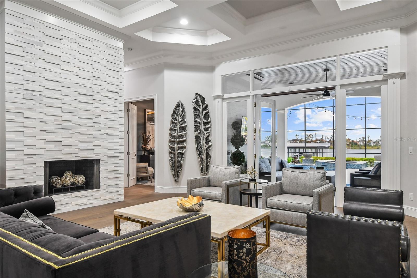
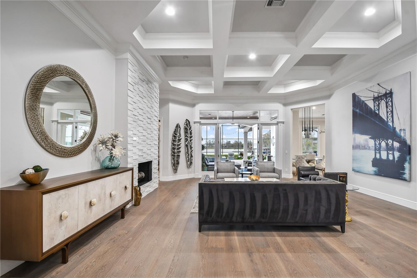
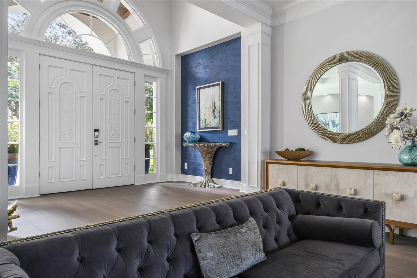
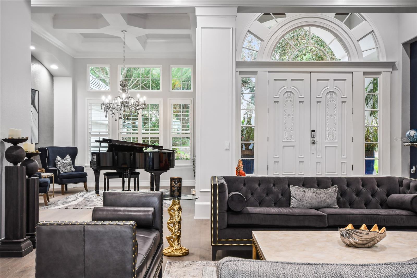
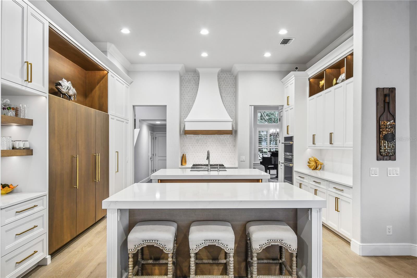
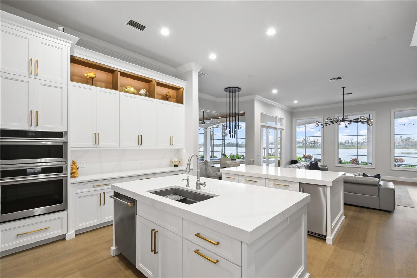
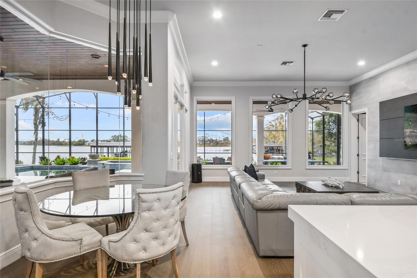
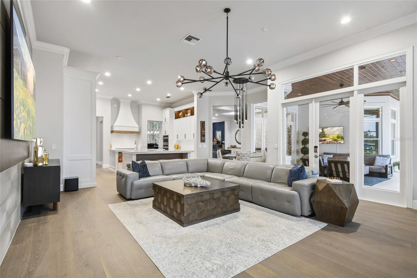
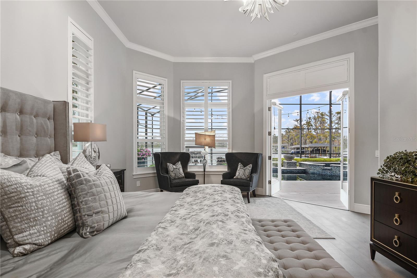
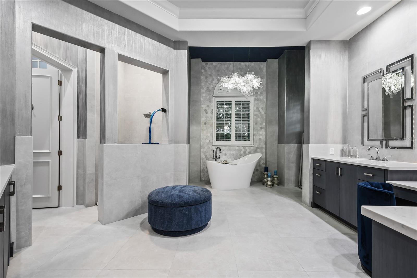
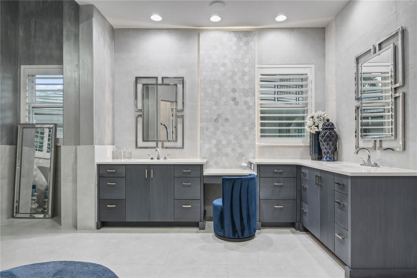
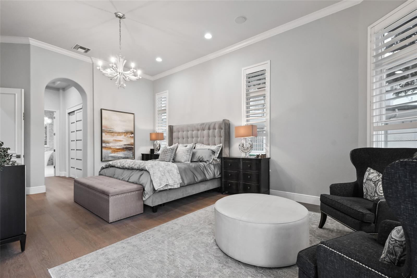
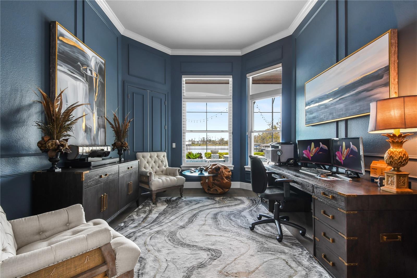
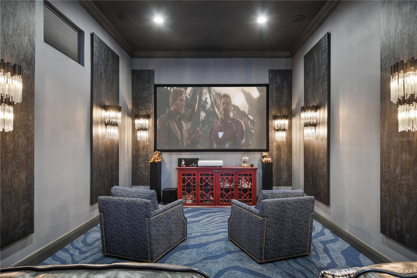
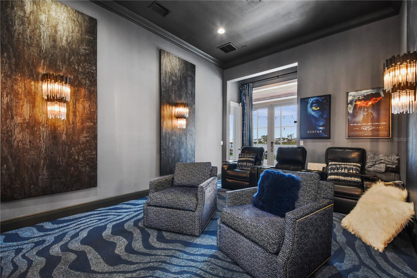
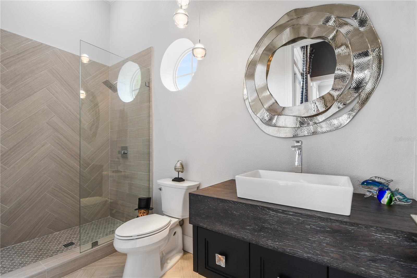
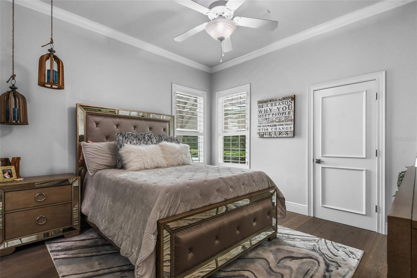
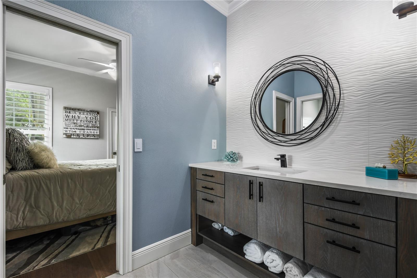
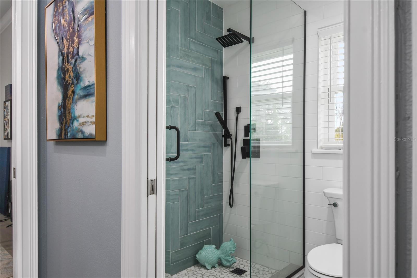
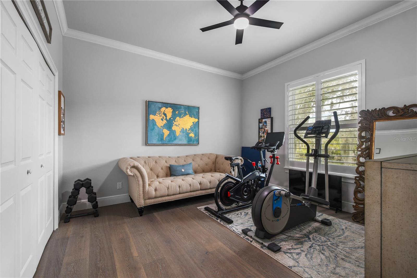
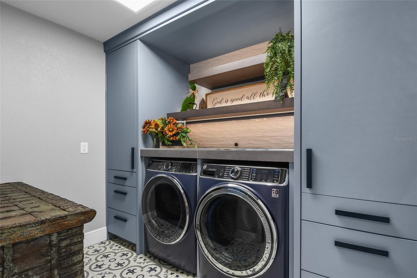
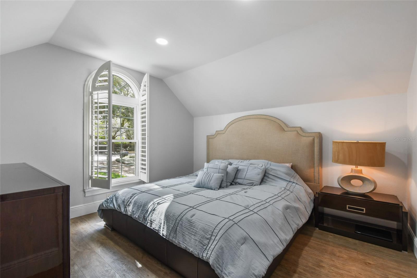
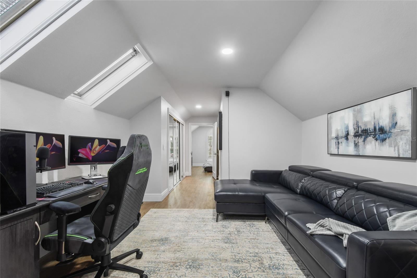
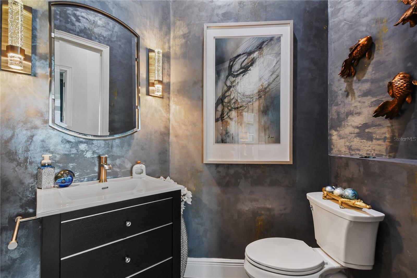
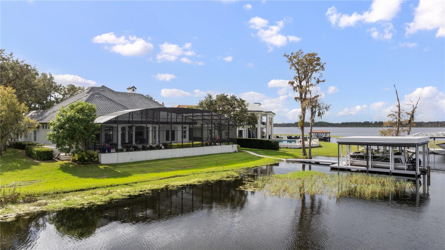
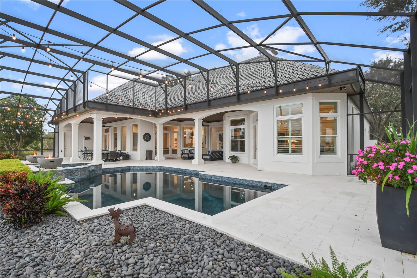
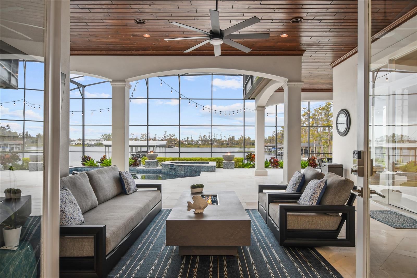
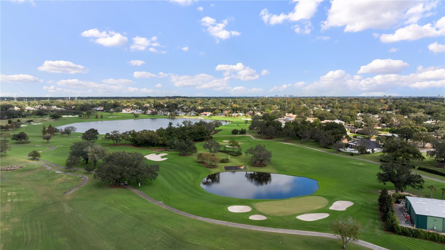
- MLS#: O6261183 ( Residential )
- Street Address: 6009 Lady Bet Drive
- Viewed: 100
- Price: $3,658,000
- Price sqft: $553
- Waterfront: Yes
- Waterfront Type: Lake Front,Lake Privileges
- Year Built: 1997
- Bldg sqft: 6612
- Bedrooms: 4
- Total Baths: 5
- Full Baths: 4
- 1/2 Baths: 1
- Days On Market: 194
- Additional Information
- Geolocation: 28.464 / -81.5162
- County: ORANGE
- City: ORLANDO
- Zipcode: 32819
- Subdivision: Pointe Tibet Rep
- Elementary School: Dr. Phillips Elem
- Middle School: Southwest
- High School: Dr. Phillips
- Provided by: REVEL REALTY LLC

- DMCA Notice
-
DescriptionAlmost 4,700 ft. 4 bedrooms, 4 bath plus an office, this family estate features all well designed living spaces with high end finishes. The most impressive feature of the stunning home is outdoor living space with 215 feet of water Front and an unobstructed panoramic views of Lake Tibet. The spectacular views and sunsets from your slice of paradise this immaculate home that has 12 foot ceilings and open floor plan, custom chef's kitchen, custom cabinets upgraded appliances, gas cooktop, double islands plus a breakfast nook and it's open to a spacious family room. Downstairs you'll find three of the four bedrooms. The primary suite is a true retreat with featuring double closets, a walk in shower and dual sinks. The other 2 bedroom are seperated with a Jack and Jill bathroom. The movie room is right off the family room that includes the over sized movie screen and a ceiling mounted projector. The upstairs is a separate retreat with the fourth bedroom and a full bath includes seperate sitting area or office. The custom landscaping, paver driveway, oversized three car garage, boat deck built in 2024, the boat dock has electric remote screen surrounding the boat, and a New Roof 2025. This home has been completely remodeled within the last three years. Other features include new windows, plantation shutters, wood floors, Control 4 Smart Home, low voltage yard and Bistro lights, all new light fixtures.Located in beautiful gated community.
All
Similar
Features
Waterfront Description
- Lake Front
- Lake Privileges
Appliances
- Built-In Oven
- Convection Oven
- Cooktop
- Dishwasher
- Disposal
- Ice Maker
- Refrigerator
Home Owners Association Fee
- 3500.00
Association Name
- Joe Northsworthy
Carport Spaces
- 0.00
Close Date
- 0000-00-00
Cooling
- Central Air
Country
- US
Covered Spaces
- 0.00
Exterior Features
- French Doors
- Rain Gutters
Flooring
- Tile
- Wood
Garage Spaces
- 3.00
Heating
- Central
High School
- Dr. Phillips High
Insurance Expense
- 0.00
Interior Features
- High Ceilings
- Living Room/Dining Room Combo
- Open Floorplan
- Primary Bedroom Main Floor
- Solid Wood Cabinets
- Tray Ceiling(s)
- Walk-In Closet(s)
Legal Description
- POINTE TIBET REPLAT 29/147 LOT 3
Levels
- Two
Living Area
- 4695.00
Lot Features
- Cul-De-Sac
- Landscaped
- Near Golf Course
Middle School
- Southwest Middle
Area Major
- 32819 - Orlando/Bay Hill/Sand Lake
Net Operating Income
- 0.00
Occupant Type
- Owner
Open Parking Spaces
- 0.00
Other Expense
- 0.00
Other Structures
- Boat House
Parcel Number
- 28-23-28-7202-00-030
Pets Allowed
- Cats OK
- Dogs OK
Pool Features
- Deck
- Screen Enclosure
Possession
- Close Of Escrow
Property Type
- Residential
Roof
- Tile
School Elementary
- Dr. Phillips Elem
Sewer
- Other
Style
- Custom
Tax Year
- 2023
Township
- 23
Utilities
- Cable Available
View
- Water
Views
- 100
Virtual Tour Url
- https://www.propertypanorama.com/instaview/stellar/O6261183
Water Source
- Public
Year Built
- 1997
Zoning Code
- R-1AA
Listing Data ©2025 Greater Fort Lauderdale REALTORS®
Listings provided courtesy of The Hernando County Association of Realtors MLS.
Listing Data ©2025 REALTOR® Association of Citrus County
Listing Data ©2025 Royal Palm Coast Realtor® Association
The information provided by this website is for the personal, non-commercial use of consumers and may not be used for any purpose other than to identify prospective properties consumers may be interested in purchasing.Display of MLS data is usually deemed reliable but is NOT guaranteed accurate.
Datafeed Last updated on June 15, 2025 @ 12:00 am
©2006-2025 brokerIDXsites.com - https://brokerIDXsites.com
